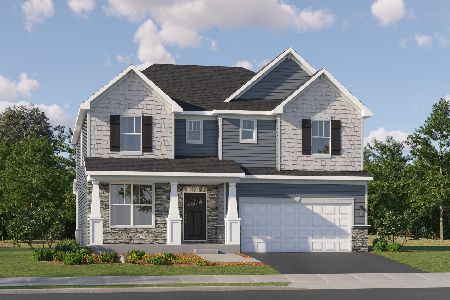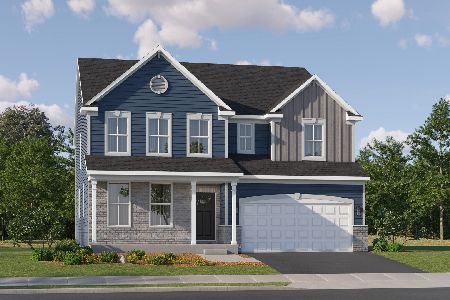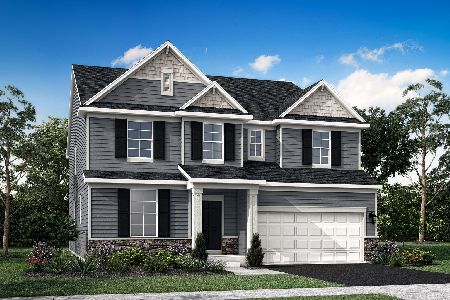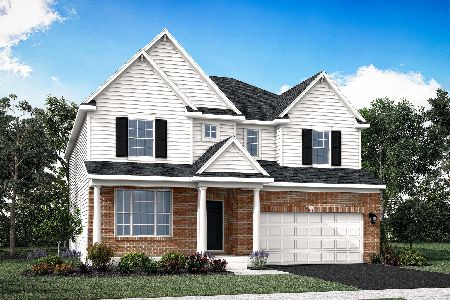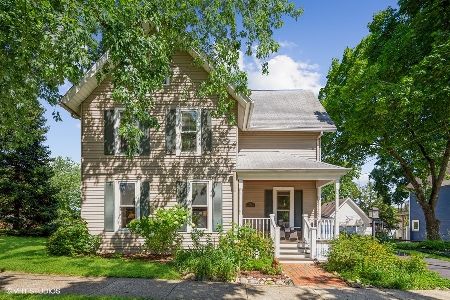2 Adams Street, East Dundee, Illinois 60118
$300,000
|
For Sale
|
|
| Status: | Contingent |
| Sqft: | 1,162 |
| Cost/Sqft: | $258 |
| Beds: | 3 |
| Baths: | 2 |
| Year Built: | 1953 |
| Property Taxes: | $5,344 |
| Days On Market: | 59 |
| Lot Size: | 0,12 |
Description
Welcome to 2 Adams Street, a charming residence nestled in the heart of East Dundee, IL. This charming ranch home invites you with its freshly painted interiors and new carpeting, ensuring a warm and welcoming atmosphere throughout its 1,162 square feet on the main floor and in the basement. ***** Upon entering, you are greeted by spacious rooms that promise comfort and versatility. The home boasts three well-appointed bedrooms, perfect for relaxation and personal retreats. The living area flows seamlessly into the dining room giving you tons of room to entertain friends and family. And the functional kitchen space is off the dining room with extra room for a kitchen table or additional storage shelves. ***** Explore the untapped potential of the unfinished basement, a blank canvas awaiting your creative vision-whether you dream of a personal gym, a workshop, or an additional living area, the possibilities are endless. There is cabinetry already installed to start with your storage needs. The full bath in place makes finishing the rest of the basement that much more valuable. ***** Situated in a spectacular location, this property is within walking distance to delightful parks and the vibrant downtown East Dundee area, offering a variety of dining and entertainment options. While nearby schools enhance the community spirit, the home's location ensures you're never far from the pulse of town life, yet enjoy a tranquil residential setting. ***** A must-see for those seeking a blend of character and convenience, 2 Adams Street offers an exceptional opportunity to embrace the lifestyle of East Dundee and the Fox Valley. ***** **NOTE** Paint and carpet were very recently finished and the home will be professionally cleaned on Tuesday, November 24...so please excuse our dust!
Property Specifics
| Single Family | |
| — | |
| — | |
| 1953 | |
| — | |
| Ranch | |
| No | |
| 0.12 |
| Kane | |
| — | |
| 0 / Not Applicable | |
| — | |
| — | |
| — | |
| 12518158 | |
| 0322287002 |
Nearby Schools
| NAME: | DISTRICT: | DISTANCE: | |
|---|---|---|---|
|
Grade School
Parkview Elementary School |
300 | — | |
|
Middle School
Carpentersville Middle School |
300 | Not in DB | |
|
High School
Dundee-crown High School |
300 | Not in DB | |
Property History
| DATE: | EVENT: | PRICE: | SOURCE: |
|---|---|---|---|
| 12 Dec, 2025 | Under contract | $300,000 | MRED MLS |
| 21 Nov, 2025 | Listed for sale | $300,000 | MRED MLS |
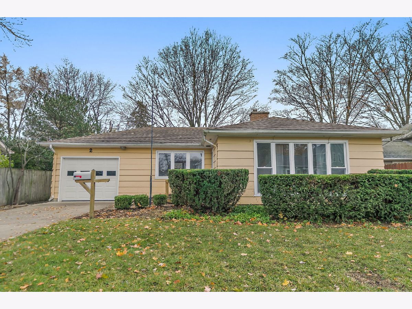
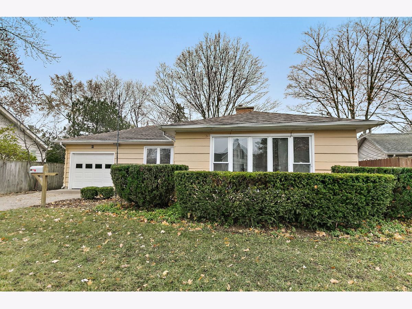
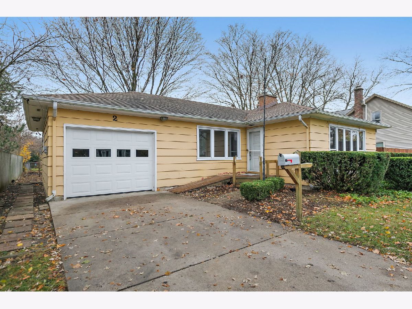
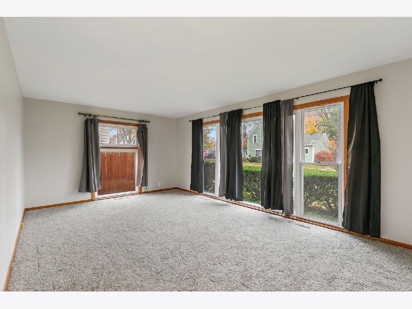
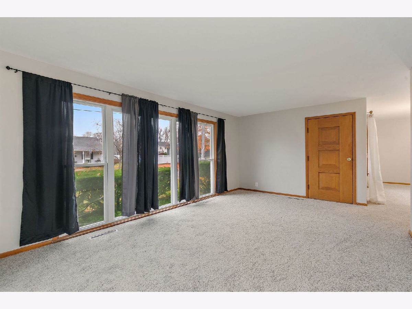
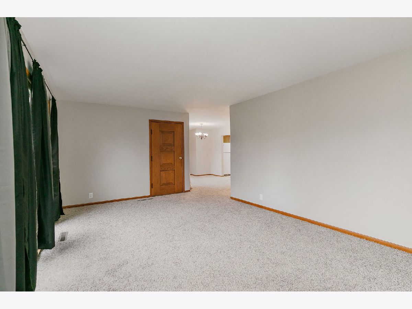
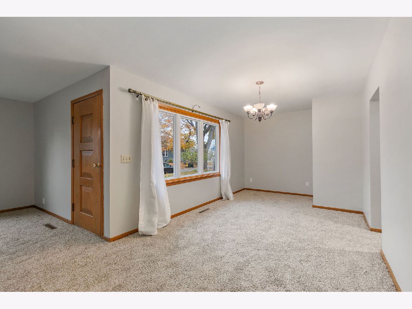
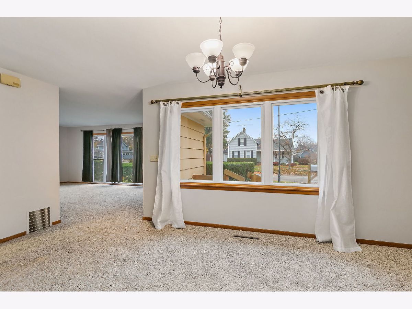
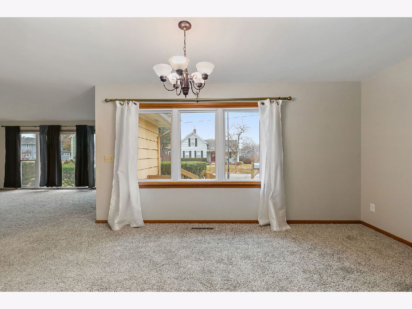
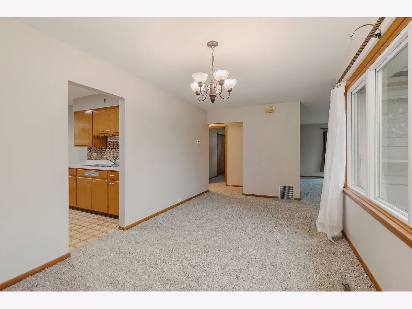
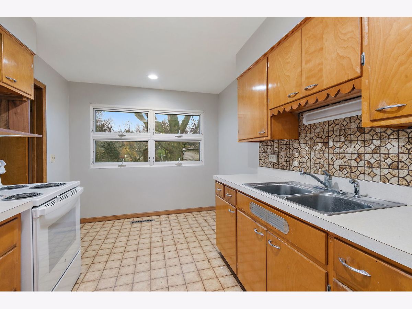
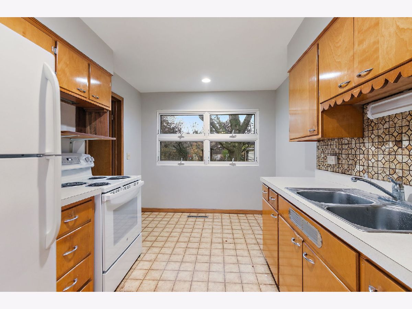
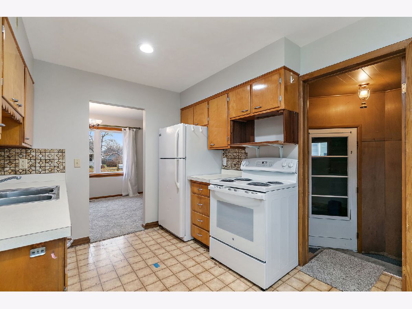
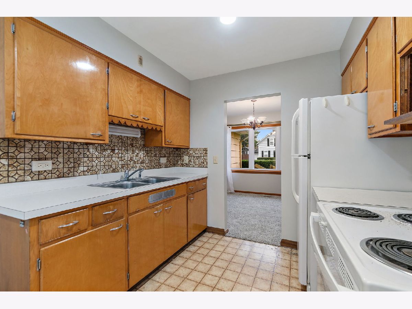
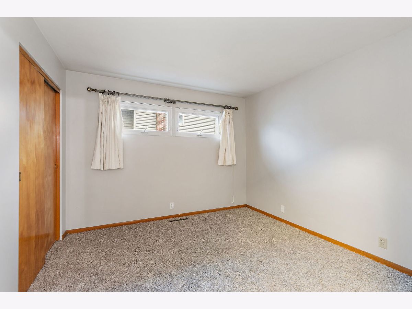
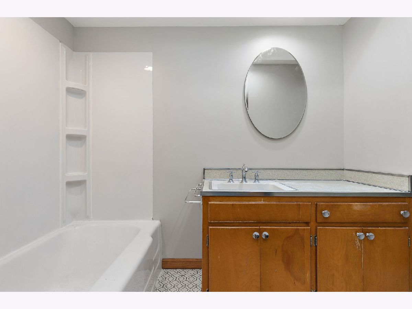
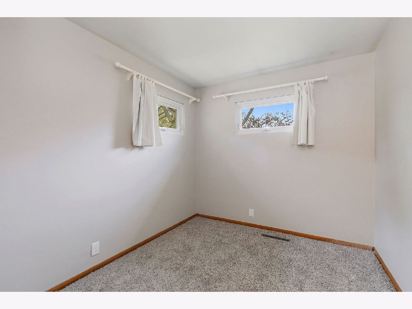
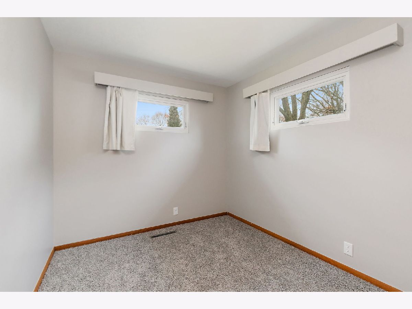
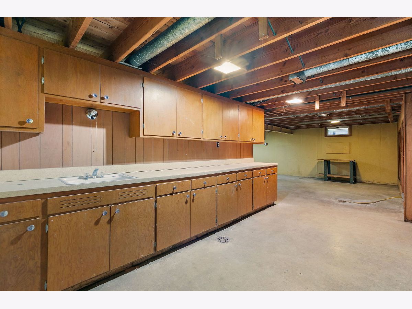
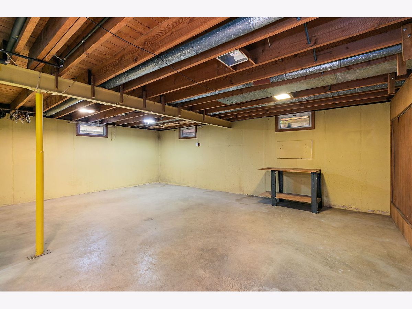
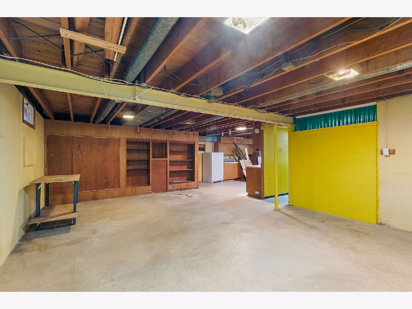
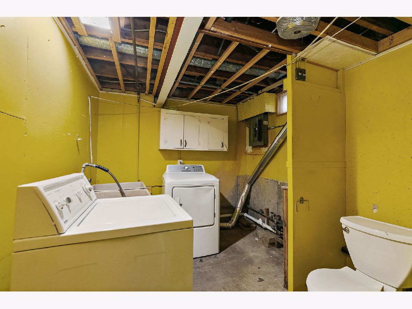
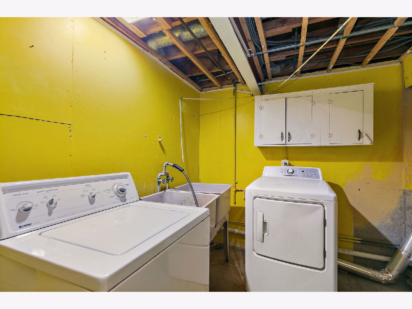
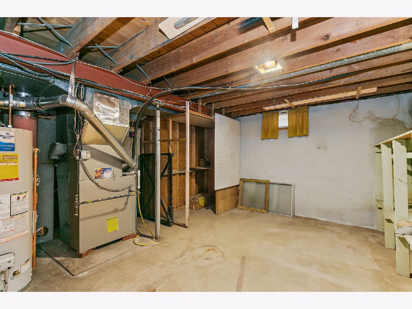
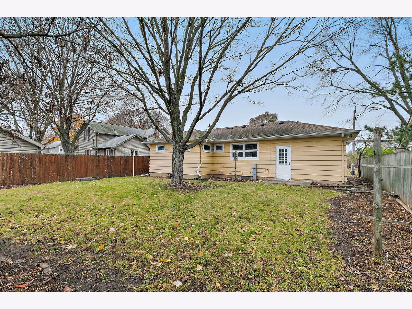
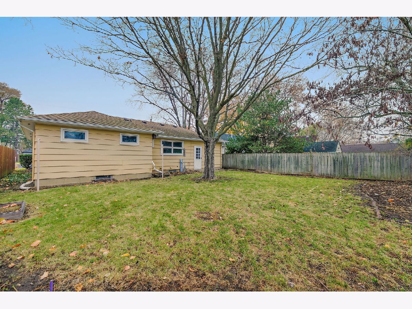
Room Specifics
Total Bedrooms: 3
Bedrooms Above Ground: 3
Bedrooms Below Ground: 0
Dimensions: —
Floor Type: —
Dimensions: —
Floor Type: —
Full Bathrooms: 2
Bathroom Amenities: —
Bathroom in Basement: 1
Rooms: —
Basement Description: —
Other Specifics
| 1 | |
| — | |
| — | |
| — | |
| — | |
| 5358 | |
| — | |
| — | |
| — | |
| — | |
| Not in DB | |
| — | |
| — | |
| — | |
| — |
Tax History
| Year | Property Taxes |
|---|---|
| 2025 | $5,344 |
Contact Agent
Nearby Similar Homes
Nearby Sold Comparables
Contact Agent
Listing Provided By
Compass

