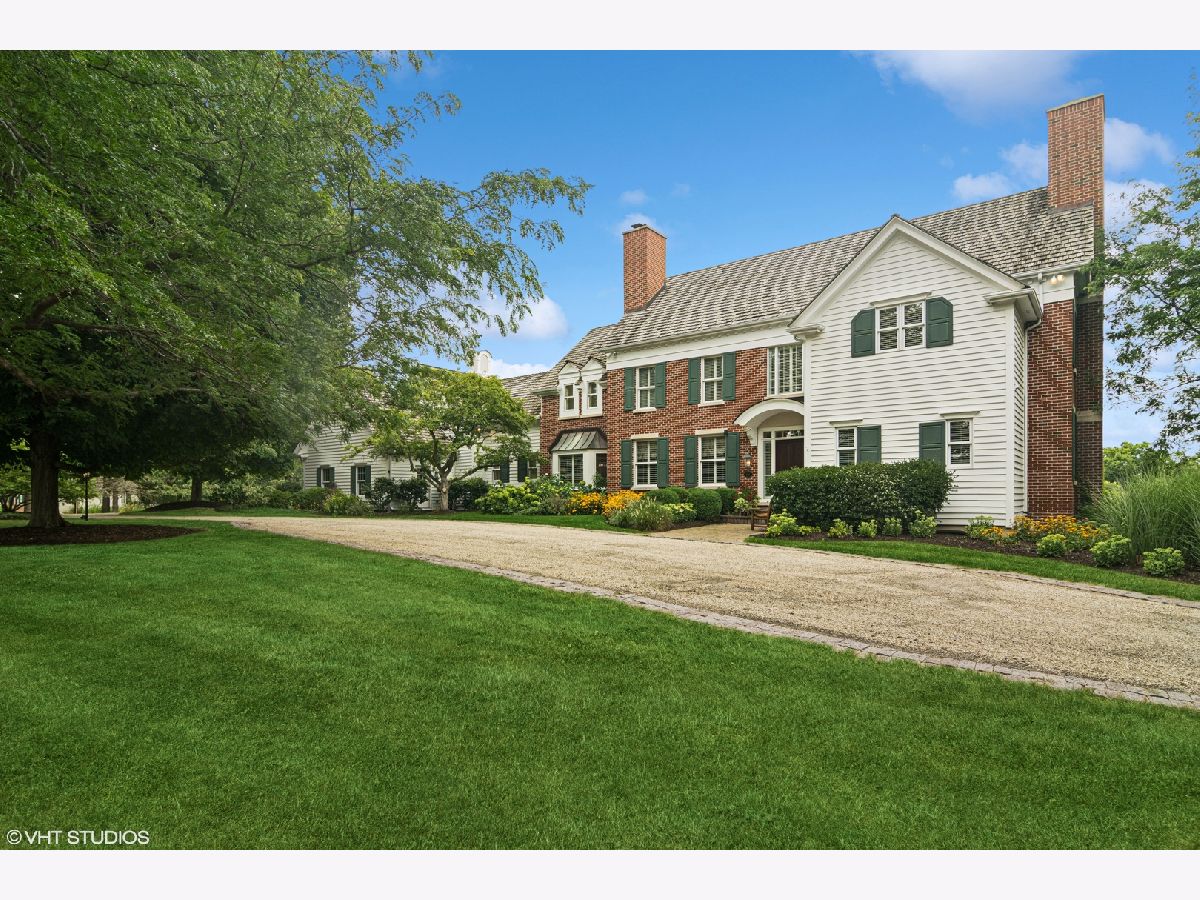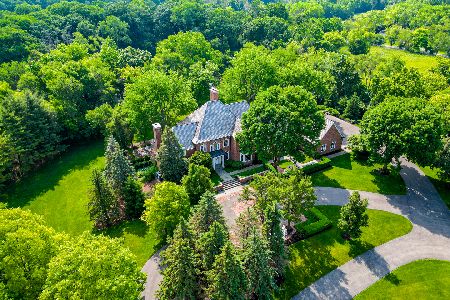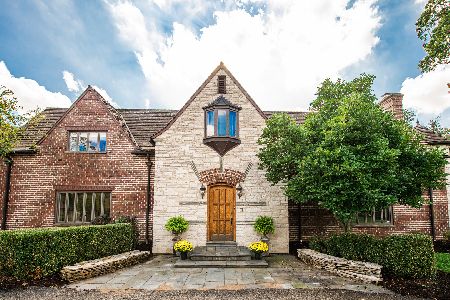2 Hickory Lane, Barrington, Illinois 60010
$1,675,000
|
For Sale
|
|
| Status: | New |
| Sqft: | 7,238 |
| Cost/Sqft: | $231 |
| Beds: | 5 |
| Baths: | 6 |
| Year Built: | 1989 |
| Property Taxes: | $28,070 |
| Days On Market: | 1 |
| Lot Size: | 5,08 |
Description
Presenting 2 Hickory Lane, a masterful, Pennsylvania oversized brick and cedar 4+ bedroom and 4.2 bathroom custom home, thoughtfully designed by architect Mark Swanson and built in 1989 by LinMark, sits gracefully on a beautifully landscaped 5-acre estate in Barrington Hills. Inside, enjoy 7,200+ square feet of living space, enhanced by 4 masonry fireplaces (wood burning and gas), elegant trim details including extensive custom trim, base and crown moldings and wainscoting, Red Oak hardwood floors throughout the main level, custom plantation shutters, front and rear staircases, plus 12 ceiling fans throughout. The gourmet kitchen is appointed with Wood Mode cabinetry, premium SubZero refrigerator, a true commercial grade Wolf range including griddle and broiler, KitchenAid appliances, and a dedicated beverage fridge. The timeless white kitchen also features a cozy eating area accented by a beautiful brick fireplace and hearth, adding warmth and comfort to everyday living. The primary suite offers a peaceful sitting area, custom walk-in closet, and a bath with Terrazzo tile, Whirlpool tub, and a double vanity. The large bonus room above the garage offers many options for either your 5th bedroom, or could double as a home office, in-law space or nanny quarters. The 1st floor laundry room is equipped with a LG W/D, sink, built-in cabinetry, and a laundry shoot. The full, finished walkout basement features 10-foot ceilings, brick fireplace, built-ins, full wet bar, full bathroom, and ample storage. This residence features a cedar shake roof with a cupola and copper roofing on the bay windows and front porch, large 4-car garage with workbench, storage and access to a dedicated dog run, and an inviting half-circle asphalt-based driveway with pea gravel and impressive double-row granite lining. The expansive rear cedar deck has easy access from your kitchen, or through the 2 sets of French doors off the family room, and comes equipped with an attached gas grill offering expansive views of this incredible property and seamless outdoor entertaining. The 20x40 Morton Gentleman's barn, topped with a classic cupola, includes a spacious workshop area, and an attached heated greenhouse-ideal for tackling projects, nurturing plants, or can easily be converted into horse stalls for equine lovers if bringing home your animals is desired. This property benefits from the meticulous, ongoing landscape care provided by McGinty, which includes weeding, mulching, and lawn fertilization six times per year to ensure a lush, healthy yard. Complementing this is professional tree care by Davey Tree, which handles the feeding and fertilization of all trees, along with a four-year rotational trimming schedule to maintain optimal health and growth. The grounds feature a thoughtfully planted Oak Savannah with 16 native Illinois oak trees, including Burr Oak, Red Oak, and Chinkapin Oak varieties. Additionally, a charming apple orchard showcases McIntosh, Jonathan, Cortland, and Red Delicious trees, blending natural beauty with fruitful functionality. Hobby farms and horses allowed, and located just 40 miles Northwest of the City of Chicago.
Property Specifics
| Single Family | |
| — | |
| — | |
| 1989 | |
| — | |
| CUSTOM | |
| No | |
| 5.08 |
| Lake | |
| — | |
| — / Not Applicable | |
| — | |
| — | |
| — | |
| 12401392 | |
| 13281010220000 |
Nearby Schools
| NAME: | DISTRICT: | DISTANCE: | |
|---|---|---|---|
|
Grade School
Countryside Elementary School |
220 | — | |
|
Middle School
Barrington Middle School-station |
220 | Not in DB | |
|
High School
Barrington High School |
220 | Not in DB | |
Property History
| DATE: | EVENT: | PRICE: | SOURCE: |
|---|---|---|---|
| 9 Sep, 2025 | Listed for sale | $1,675,000 | MRED MLS |





































Room Specifics
Total Bedrooms: 5
Bedrooms Above Ground: 5
Bedrooms Below Ground: 0
Dimensions: —
Floor Type: —
Dimensions: —
Floor Type: —
Dimensions: —
Floor Type: —
Dimensions: —
Floor Type: —
Full Bathrooms: 6
Bathroom Amenities: Whirlpool,Separate Shower,Double Sink,Garden Tub
Bathroom in Basement: 1
Rooms: —
Basement Description: —
Other Specifics
| 4 | |
| — | |
| — | |
| — | |
| — | |
| 322.6 X 677.9 X 322.6 X 67 | |
| — | |
| — | |
| — | |
| — | |
| Not in DB | |
| — | |
| — | |
| — | |
| — |
Tax History
| Year | Property Taxes |
|---|---|
| 2025 | $28,070 |
Contact Agent
Nearby Similar Homes
Nearby Sold Comparables
Contact Agent
Listing Provided By
@properties Christie's International Real Estate










