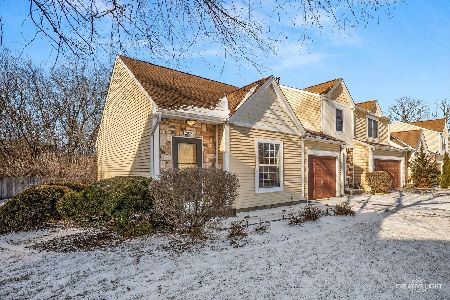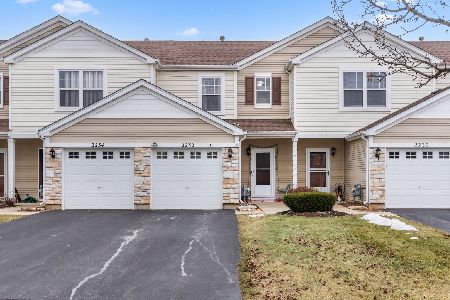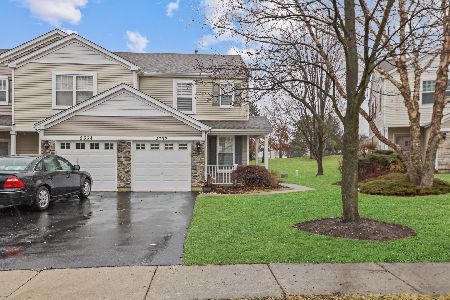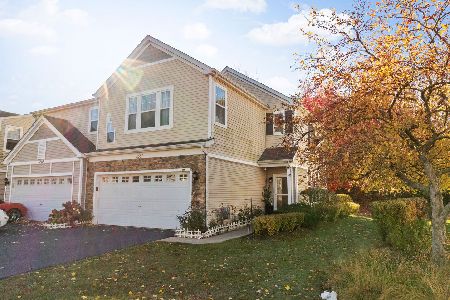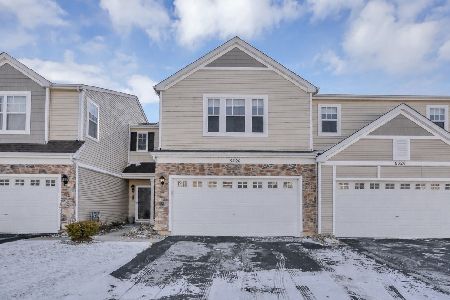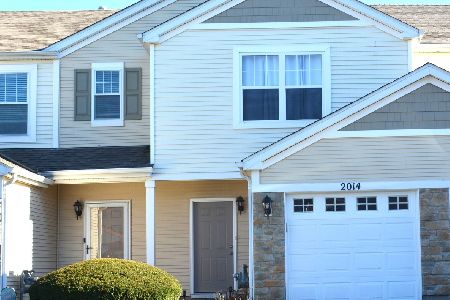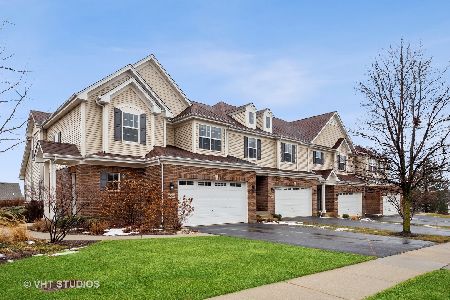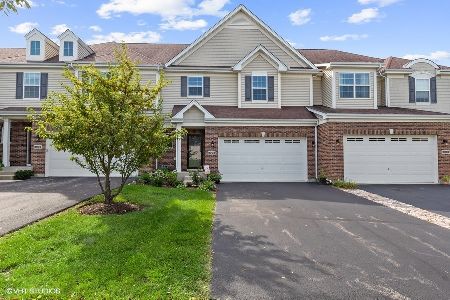2003 Magenta Lane, Algonquin, Illinois 60102
$320,000
|
For Sale
|
|
| Status: | Contingent |
| Sqft: | 2,178 |
| Cost/Sqft: | $147 |
| Beds: | 3 |
| Baths: | 4 |
| Year Built: | 2009 |
| Property Taxes: | $7,111 |
| Days On Market: | 122 |
| Lot Size: | 0,00 |
Description
Beautifully Updated 3-Bedroom Home in 55+ Adult Community. Welcome to this stunning and meticulously maintained 3-bedroom, 3.5-bathroom home located in a desirable 55+ adult community. Each spacious bedroom features its own full bathroom and walk-in closet, offering comfort and privacy for residents and guests alike. The primary suite is conveniently located on the main floor and includes a luxurious master bath. This move-in ready home boasts modern updates throughout and is perfect for relaxed, low-maintenance living. Enjoy a short walk to the community clubhouse, which includes an exercise facility and various social amenities. Experience comfort, convenience, and community all in one place finished garage and new floors -schedule your private showing today!
Property Specifics
| Condos/Townhomes | |
| 2 | |
| — | |
| 2009 | |
| — | |
| ABERDEEN | |
| No | |
| — |
| Kane | |
| Andare At Glenloch | |
| 522 / Monthly | |
| — | |
| — | |
| — | |
| 12478966 | |
| 0302220043 |
Nearby Schools
| NAME: | DISTRICT: | DISTANCE: | |
|---|---|---|---|
|
Grade School
Algonquin Lake Elementary School |
300 | — | |
|
Middle School
Algonquin Middle School |
300 | Not in DB | |
|
High School
Dundee-crown High School |
300 | Not in DB | |
Property History
| DATE: | EVENT: | PRICE: | SOURCE: |
|---|---|---|---|
| 28 Dec, 2018 | Sold | $215,000 | MRED MLS |
| 14 Nov, 2018 | Under contract | $219,990 | MRED MLS |
| — | Last price change | $239,990 | MRED MLS |
| 20 Jun, 2018 | Listed for sale | $249,990 | MRED MLS |
| 8 Apr, 2022 | Sold | $285,000 | MRED MLS |
| 7 Mar, 2022 | Under contract | $285,000 | MRED MLS |
| 25 Feb, 2022 | Listed for sale | $285,000 | MRED MLS |
| 28 Nov, 2022 | Sold | $305,000 | MRED MLS |
| 14 Oct, 2022 | Under contract | $300,000 | MRED MLS |
| 22 Sep, 2022 | Listed for sale | $300,000 | MRED MLS |
| 8 Dec, 2025 | Under contract | $320,000 | MRED MLS |
| — | Last price change | $345,000 | MRED MLS |
| 23 Sep, 2025 | Listed for sale | $345,000 | MRED MLS |
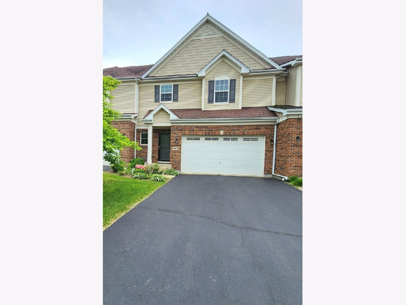
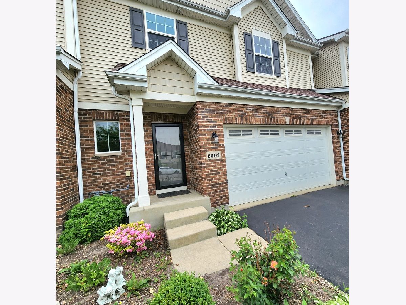
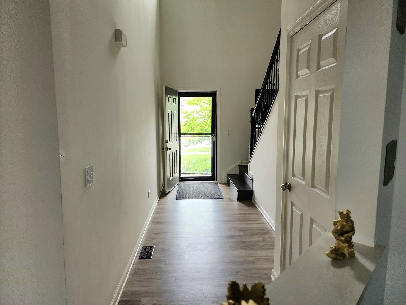
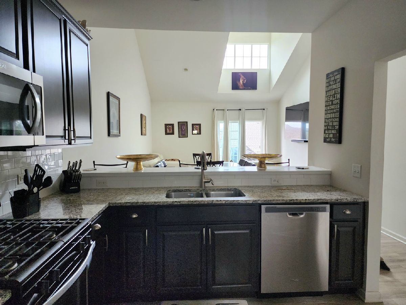
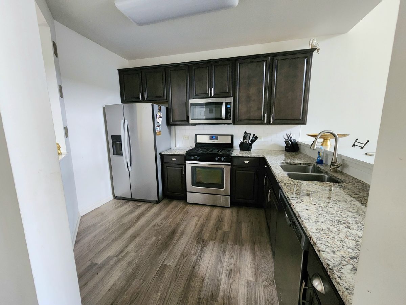
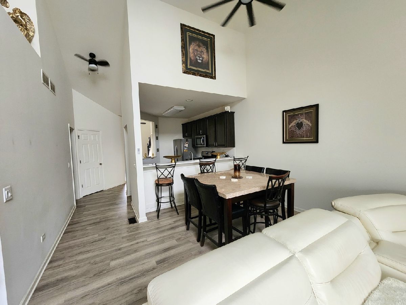
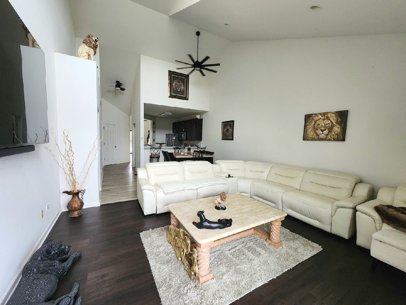
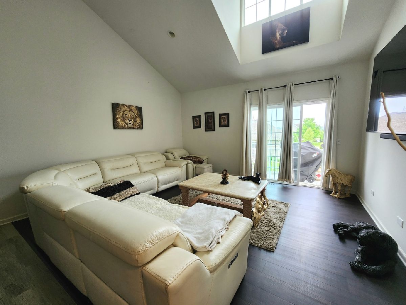
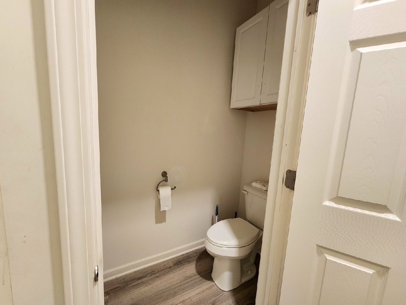
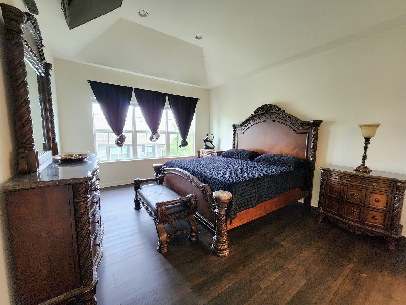
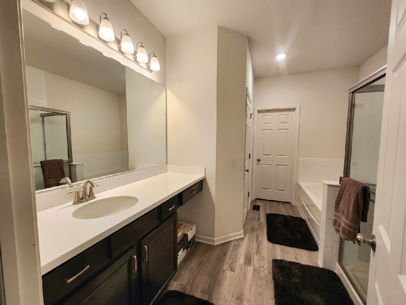
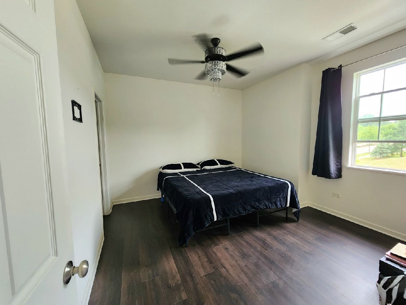
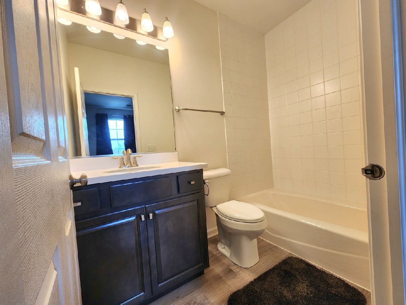
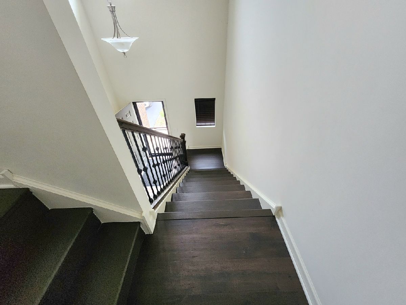
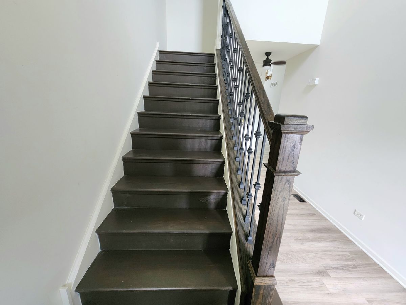
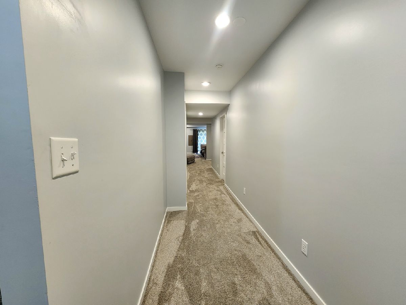
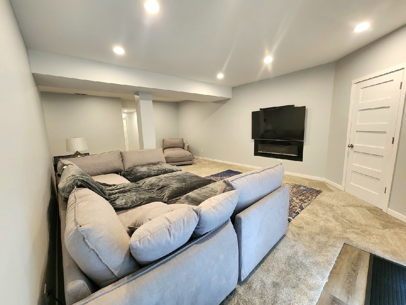
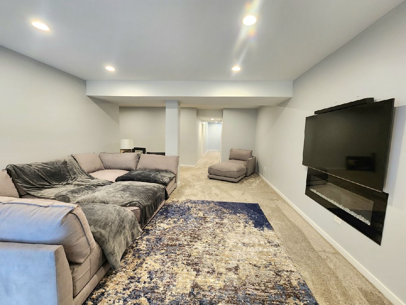
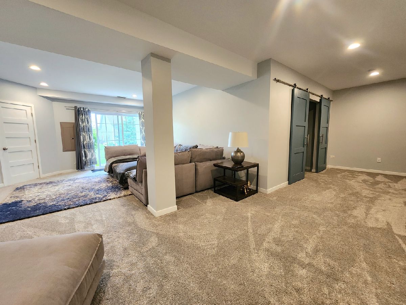
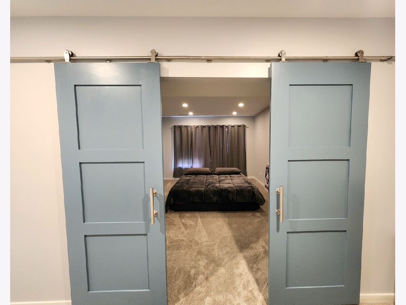
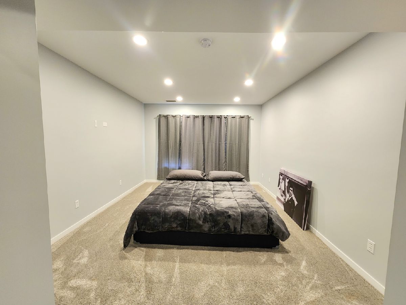
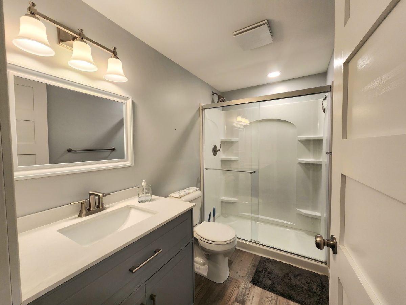
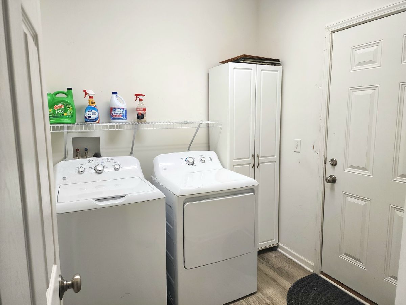
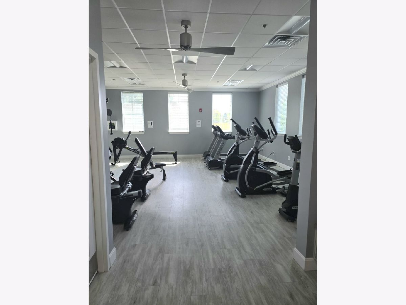
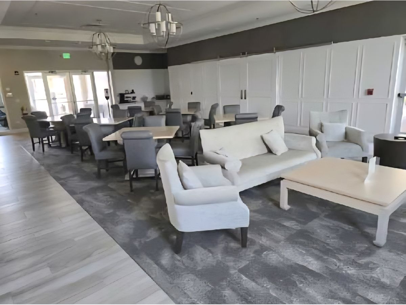
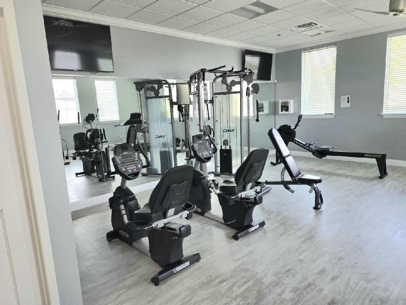
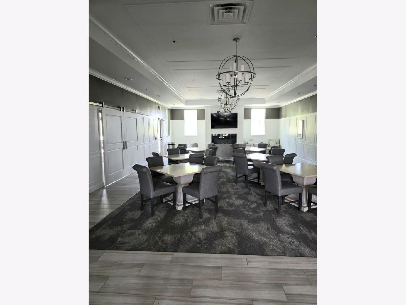
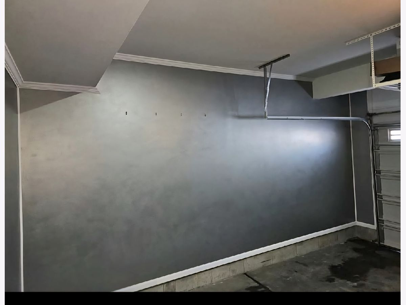
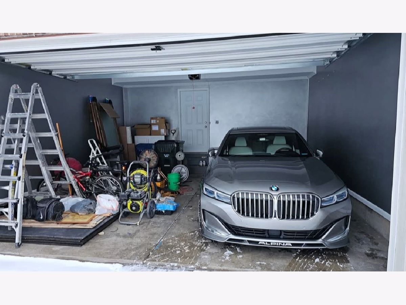
Room Specifics
Total Bedrooms: 3
Bedrooms Above Ground: 3
Bedrooms Below Ground: 0
Dimensions: —
Floor Type: —
Dimensions: —
Floor Type: —
Full Bathrooms: 4
Bathroom Amenities: Separate Shower,Soaking Tub
Bathroom in Basement: 1
Rooms: —
Basement Description: —
Other Specifics
| 2 | |
| — | |
| — | |
| — | |
| — | |
| COMMON | |
| — | |
| — | |
| — | |
| — | |
| Not in DB | |
| — | |
| — | |
| — | |
| — |
Tax History
| Year | Property Taxes |
|---|---|
| 2022 | $5,674 |
| 2022 | $5,789 |
| 2025 | $7,111 |
Contact Agent
Nearby Similar Homes
Nearby Sold Comparables
Contact Agent
Listing Provided By
Luna Real Estate Inc.

