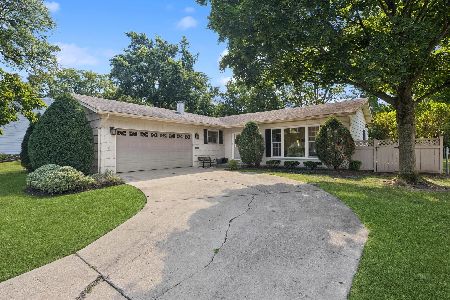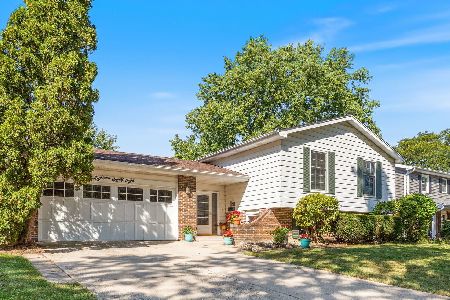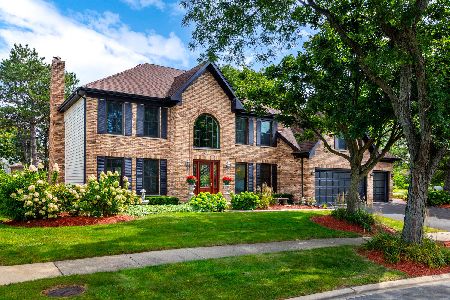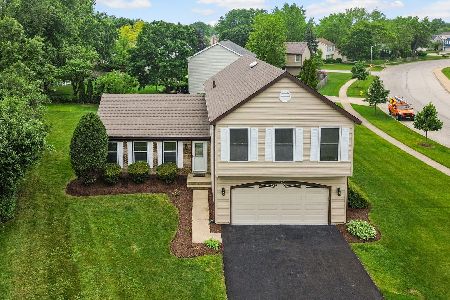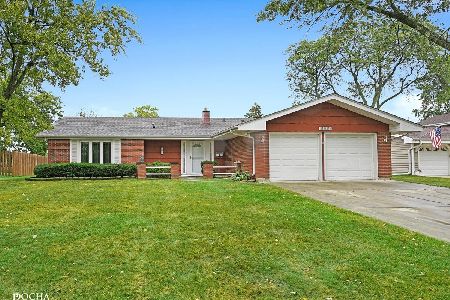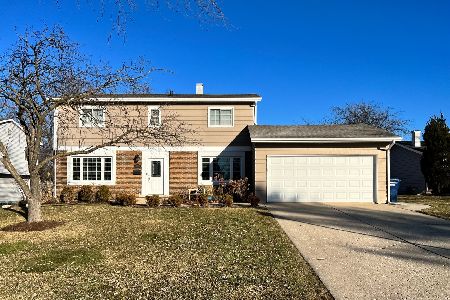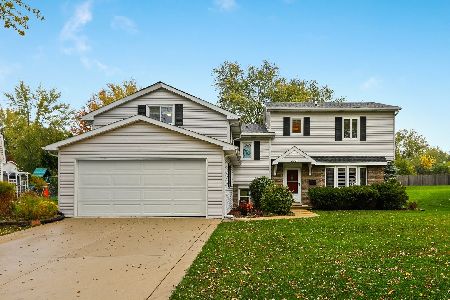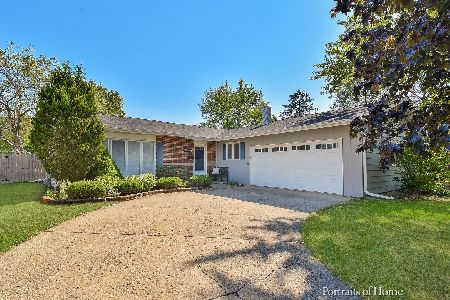2011 Lancaster Lane, Wheaton, Illinois 60189
$525,000
|
For Sale
|
|
| Status: | New |
| Sqft: | 1,800 |
| Cost/Sqft: | $292 |
| Beds: | 4 |
| Baths: | 3 |
| Year Built: | 1971 |
| Property Taxes: | $9,772 |
| Days On Market: | 1 |
| Lot Size: | 0,29 |
Description
LOOK NO FURTHER - This Briarcliffe gem has it all! Beautifully updated and truly move-in-ready home with over $40,000 in recent improvements! Enjoy peace of mind with a brand-new roof (April 2025), new vinyl siding, fascia, soffits, gutters, downspouts (July 2025), and a charming new front portico (August 2025) that enhances the curb appeal alongside well-maintained perennial landscaping. Step inside to a spacious foyer with a large coat closet. The stunning updated kitchen features white cabinetry, solid-surface countertops, stainless steel appliances, a tile backsplash, pantry closet, and breakfast bar - perfect for everyday living or entertaining. The bright and open family room offers hardwood floors and sliding glass doors leading to the fully fenced backyard with a large patio and storage shed. A separate dining room boasts hardwood floors, modern lighting, and convenient garage access. First-floor powder room adds convenience for guests. Upstairs, hardwood flooring continues throughout all four generous bedrooms. The primary suite includes double closets, a ceiling fan, and a private ensuite bath. The full hall bathroom features a double vanity and shower/tub combo. The finished basement offers versatile living space with a recreation room, flex room, laundry area with utility sink, and under-stair storage. Located in a desirable neighborhood, just a short walk to Briar Glen Elementary, Briar Patch Park, and minutes from south Wheaton shopping & dining, I-88, I-355, and the Wheaton Metra Station.
Property Specifics
| Single Family | |
| — | |
| — | |
| 1971 | |
| — | |
| — | |
| No | |
| 0.29 |
| — | |
| Briarcliffe | |
| 0 / Not Applicable | |
| — | |
| — | |
| — | |
| 12471923 | |
| 0527318010 |
Nearby Schools
| NAME: | DISTRICT: | DISTANCE: | |
|---|---|---|---|
|
Grade School
Briar Glen Elementary School |
89 | — | |
|
Middle School
Glen Crest Middle School |
89 | Not in DB | |
|
High School
Glenbard South High School |
87 | Not in DB | |
Property History
| DATE: | EVENT: | PRICE: | SOURCE: |
|---|---|---|---|
| 19 Jun, 2018 | Sold | $359,900 | MRED MLS |
| 9 May, 2018 | Under contract | $359,900 | MRED MLS |
| — | Last price change | $364,900 | MRED MLS |
| 25 Jan, 2018 | Listed for sale | $389,900 | MRED MLS |
| 31 Mar, 2023 | Sold | $430,000 | MRED MLS |
| 12 Feb, 2023 | Under contract | $430,000 | MRED MLS |
| 12 Feb, 2023 | Listed for sale | $430,000 | MRED MLS |
| 9 Oct, 2025 | Listed for sale | $525,000 | MRED MLS |
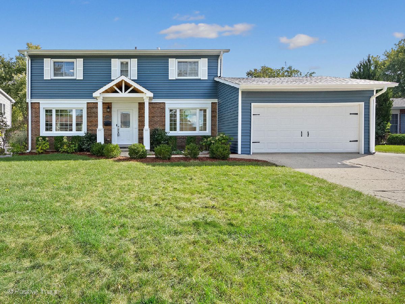
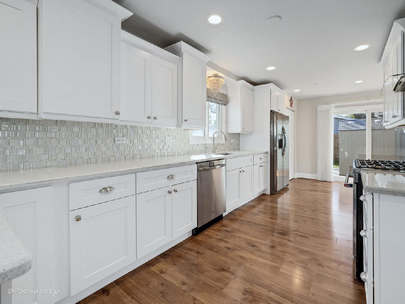
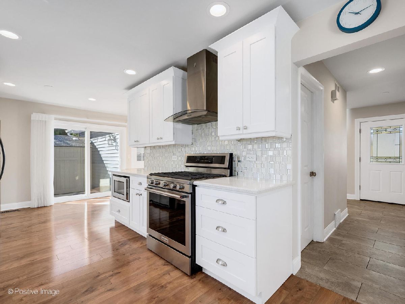
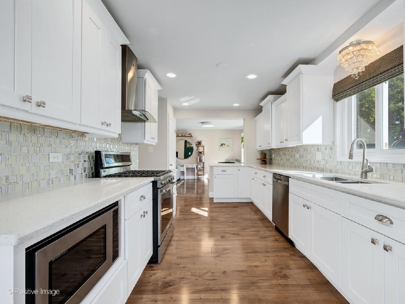
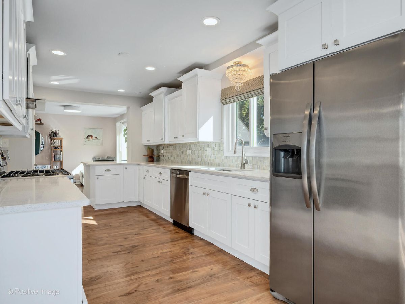
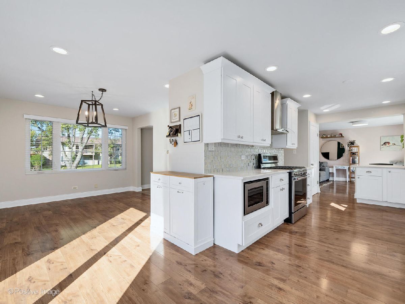
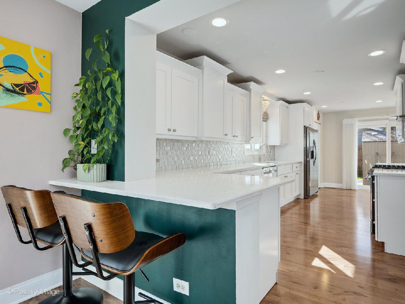
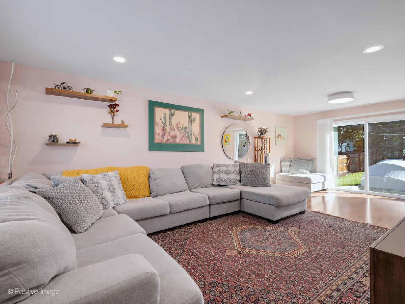
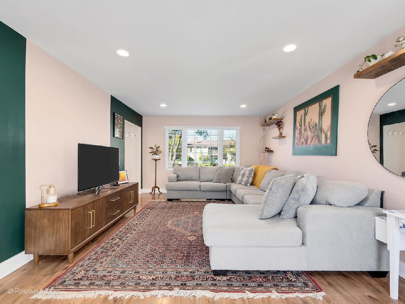
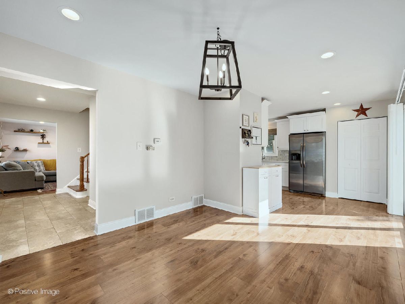
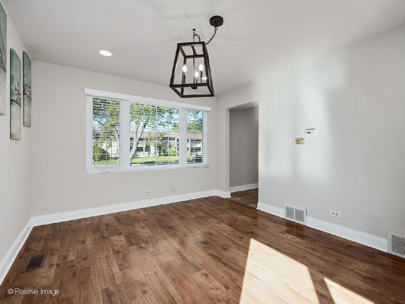
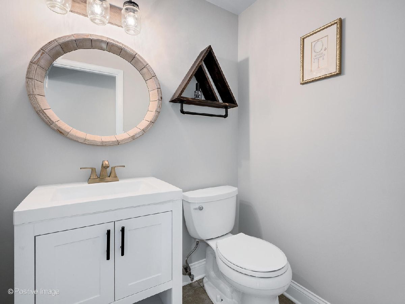
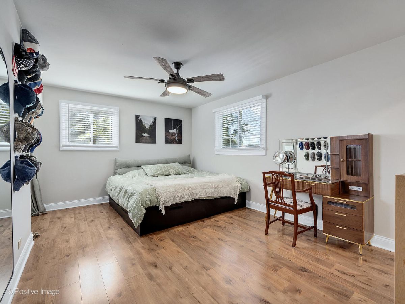
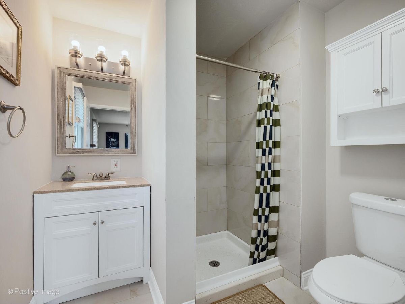
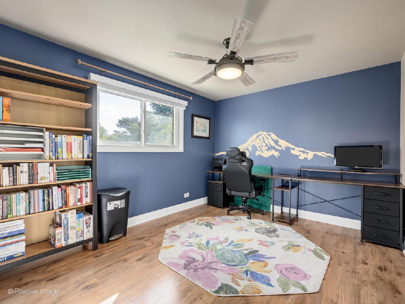
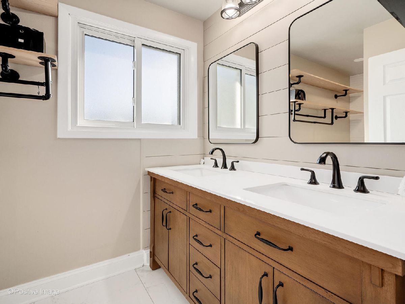
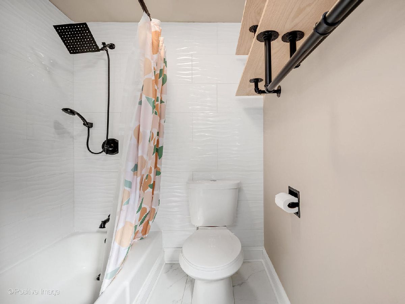
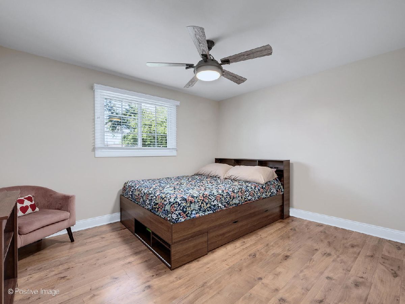
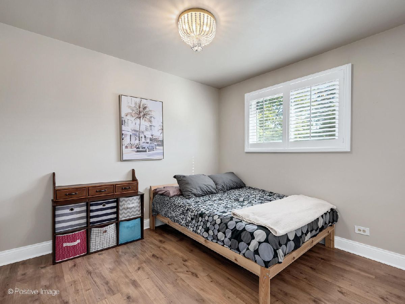
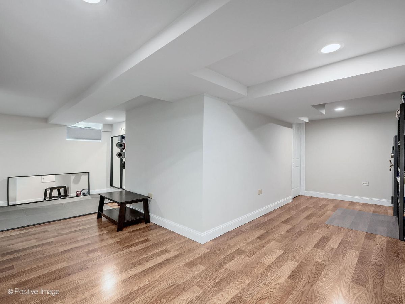
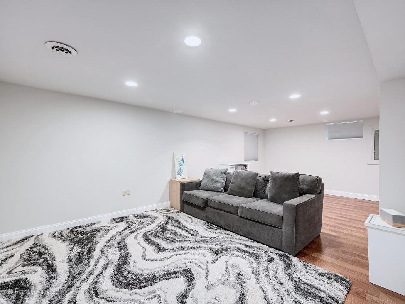
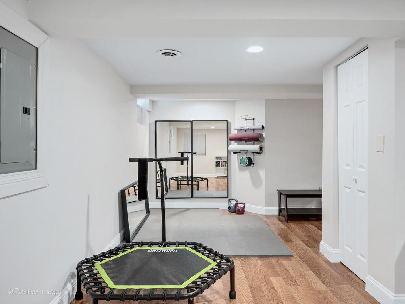
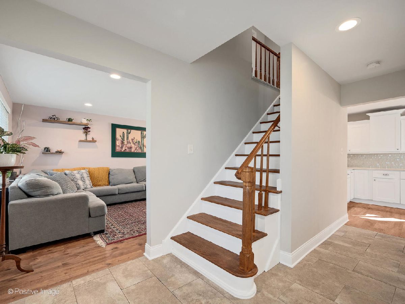
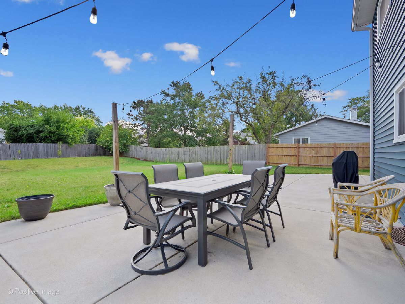
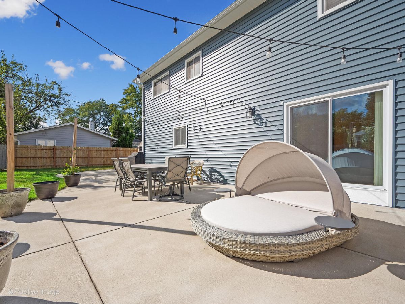
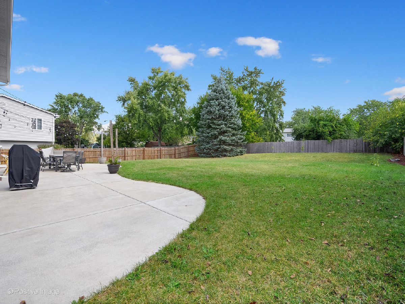
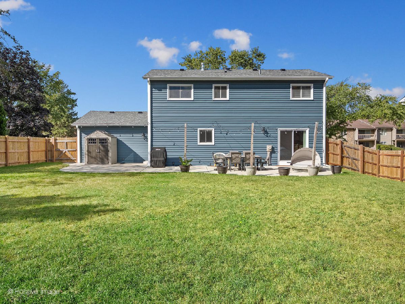
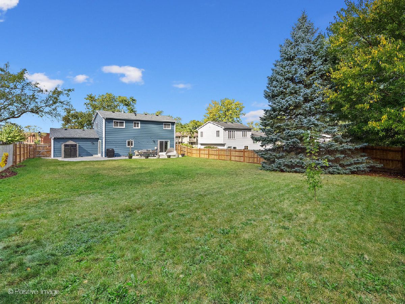
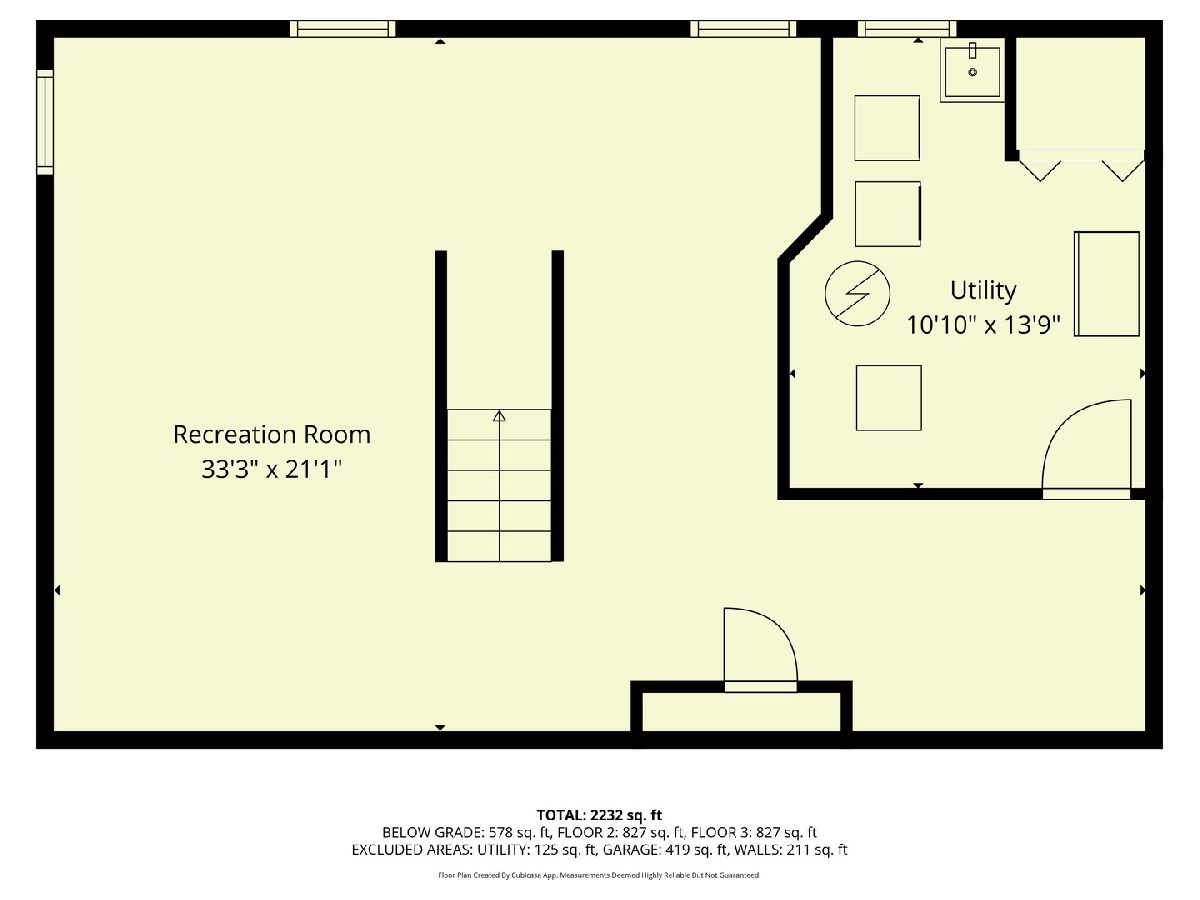
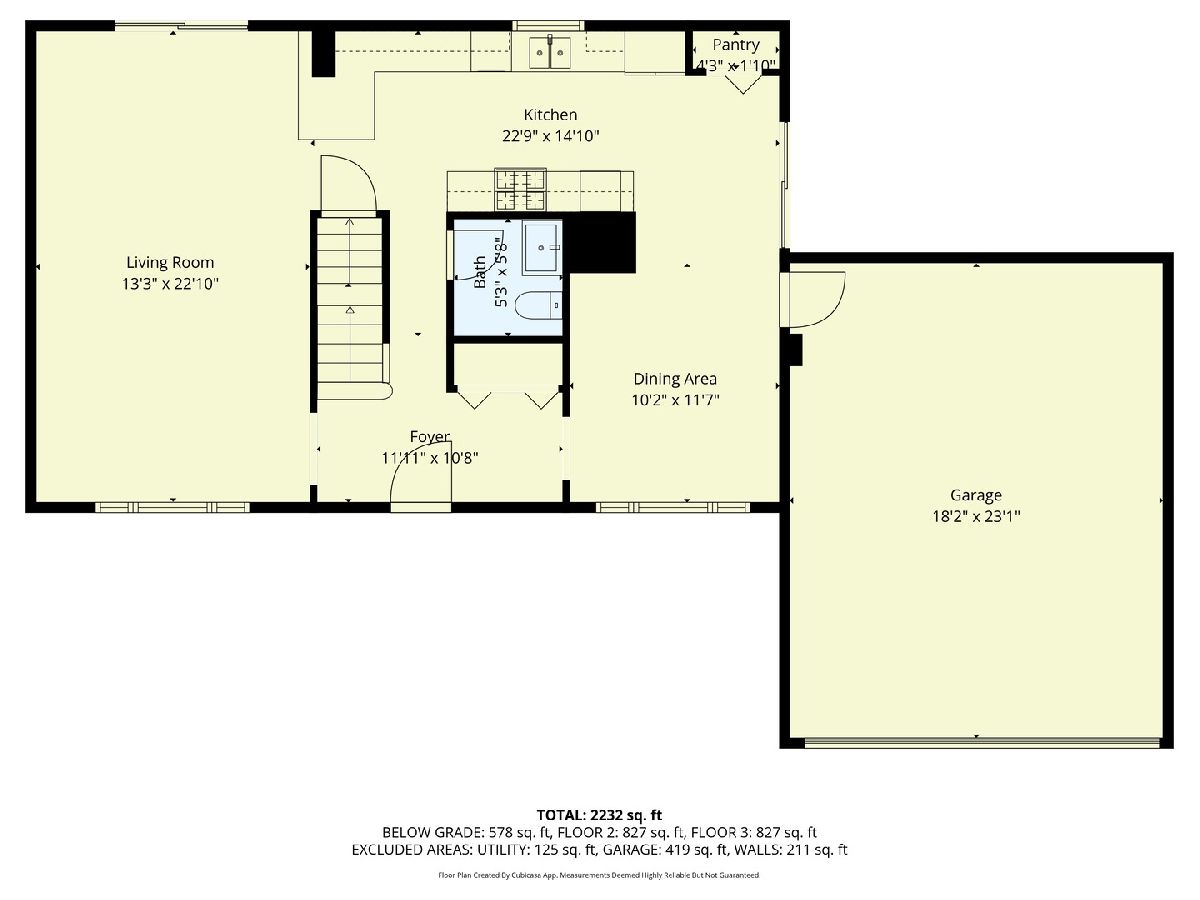
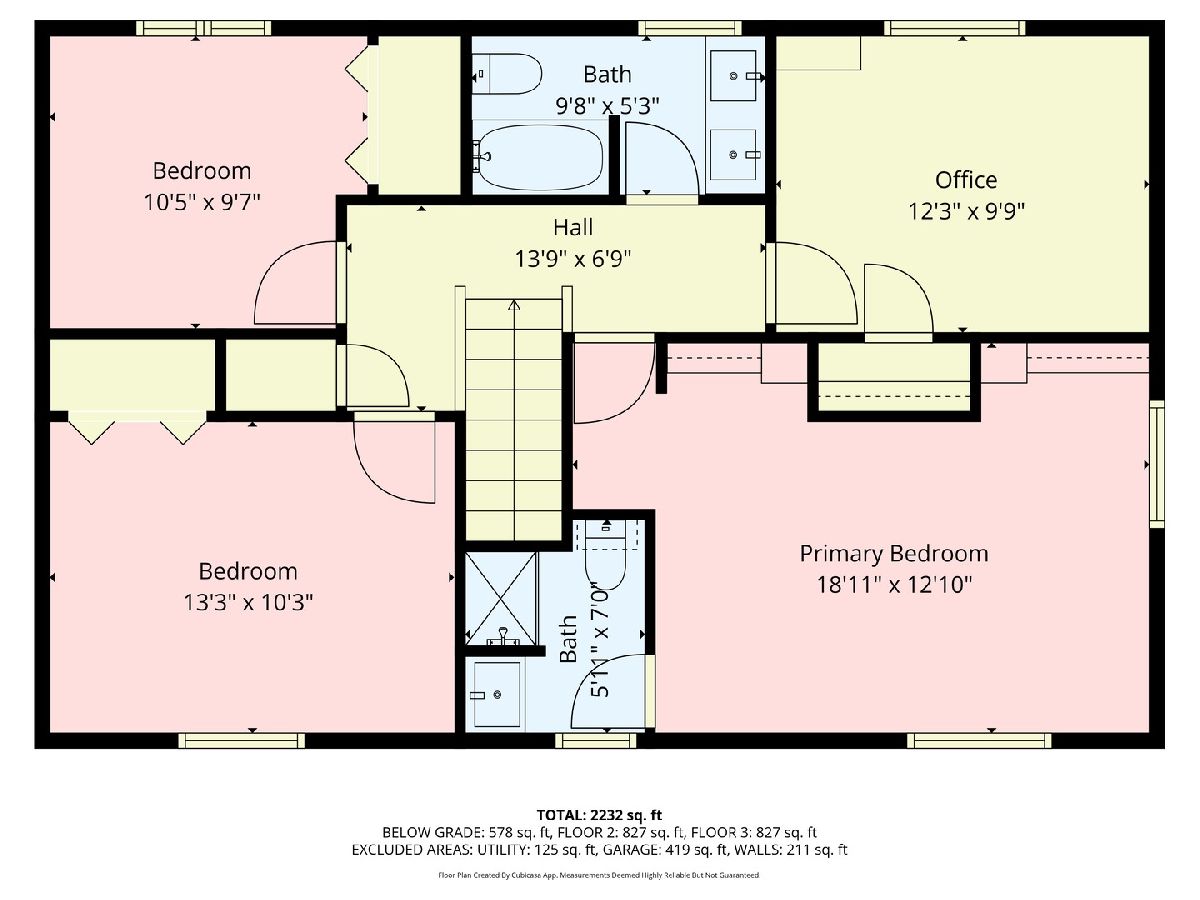
Room Specifics
Total Bedrooms: 4
Bedrooms Above Ground: 4
Bedrooms Below Ground: 0
Dimensions: —
Floor Type: —
Dimensions: —
Floor Type: —
Dimensions: —
Floor Type: —
Full Bathrooms: 3
Bathroom Amenities: Double Sink
Bathroom in Basement: 0
Rooms: —
Basement Description: —
Other Specifics
| 2 | |
| — | |
| — | |
| — | |
| — | |
| 74X156x77x174 | |
| — | |
| — | |
| — | |
| — | |
| Not in DB | |
| — | |
| — | |
| — | |
| — |
Tax History
| Year | Property Taxes |
|---|---|
| 2018 | $6,405 |
| 2023 | $8,938 |
| 2025 | $9,772 |
Contact Agent
Nearby Similar Homes
Nearby Sold Comparables
Contact Agent
Listing Provided By
RE/MAX Suburban

