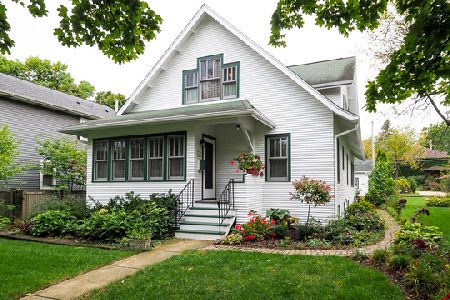203 Columbia Street, Naperville, Illinois 60540
$1,950,000
|
For Sale
|
|
| Status: | Active |
| Sqft: | 5,000 |
| Cost/Sqft: | $390 |
| Beds: | 6 |
| Baths: | 6 |
| Year Built: | 2015 |
| Property Taxes: | $29,035 |
| Days On Market: | 105 |
| Lot Size: | 0,23 |
Description
LIVE THE DOWNTOWN NAPERVILLE LIFESTYLE AT 203 S COLUMBIA STREET - the prestigious East Highlands. Just steps from the heart of downtown, this ICONIC Victorian-style home combines timeless elegance with modern luxury, offering an extraordinary opportunity to live amid boutique shops, award-winning restaurants, and the scenic Riverwalk. BUILT IN 2015, THIS ALL 4-SIDES BRICK HOME SPANS 5,000 SQUARE FEET and showcases 10-foot ceilings on the main level, 9-foot ceilings in the basement, and rich walnut hardwood floors throughout. Step inside to discover hand-carved custom millwork and architectural details that tell a story of artistry & refined craftsmanship. The focal point is a carved marble fireplace by Atelier Jouvence, the same artisans behind the Chicago Art Institute's marble carvings, complemented by locally crafted stained-glass accents that bring vintage charm & character to every room. The 3 oversized imported doors on the main level, sourced from Venezuela, add distinction & architectural presence to the space." THE CHEF'S KITCHEN IS AN ENTERTAINER'S DREAM, FEATURING ALL THERMADOR APPLIANCES, SLEEK MARBLE "PIETRA GRAY" COUNTERTOPS, AND A CUSTOM BANQUETTE BREAKFAST NOOK, PERFECT for family gatherings or hosting friends. Enjoy a morning coffee or evening glass of wine on the wraparound front porch, soaking in the energy of downtown living. The primary suite is a private retreat, offering a sitting area or home office, a walk-in closet, and an exquisite bathroom with an oversized jetted tub , separate shower, antiqued white woodwork on his-and-her sinks, and black-and-white tiled marbled accents-a perfect blend of elegance & style. With 5 additional spacious bedrooms, each featuring its own en-suite bath with marble countertops & walk-in closet, the home provides privacy & luxury for every family member. The basement, already equipped with a fireplace & rough-in plumbing, offers endless potential for a recreation area, home theater, or guest suite. Modern amenities include 3 furnaces, humidifiers, a/c units & an INSTANT WHOLE-HOUSE HOT WATER SYSTEM - there is no running out of hot water! The detached two-car garage features an upper-level loft, ideal for a workshop, studio, or hobby space, and there's also an extra parking pad for convenience. Experience the vibrant downtown lifestyle-stroll along the Riverwalk, enjoy favorite restaurants like Gia Mia, Santo Cielo, & Vasili's, or take in live music and seasonal festivals just steps from your front door. Minutes from North Central College, award-winning District 203 schools, and the Metra station, this home offers unparalleled convenience. A rare combination of artistry, comfort, and location-203 S Columbia Street invites you to live beautifully in the very heart of Naperville.
Property Specifics
| Single Family | |
| — | |
| — | |
| 2015 | |
| — | |
| CUSTOM VICTORIAN HOME | |
| No | |
| 0.23 |
| — | |
| — | |
| — / Not Applicable | |
| — | |
| — | |
| — | |
| 12490411 | |
| 0818413001 |
Nearby Schools
| NAME: | DISTRICT: | DISTANCE: | |
|---|---|---|---|
|
Grade School
Highlands Elementary School |
203 | — | |
|
Middle School
Kennedy Junior High School |
203 | Not in DB | |
|
High School
Naperville Central High School |
203 | Not in DB | |
Property History
| DATE: | EVENT: | PRICE: | SOURCE: |
|---|---|---|---|
| 3 Mar, 2014 | Sold | $375,000 | MRED MLS |
| 17 Dec, 2013 | Under contract | $400,000 | MRED MLS |
| 23 May, 2013 | Listed for sale | $400,000 | MRED MLS |
| 15 Oct, 2025 | Listed for sale | $1,950,000 | MRED MLS |
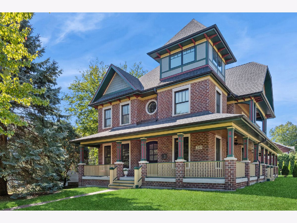
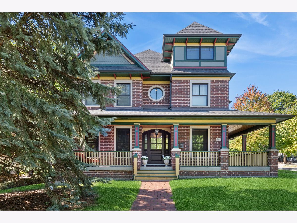
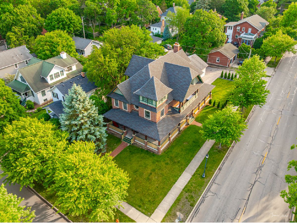
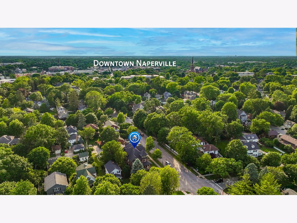
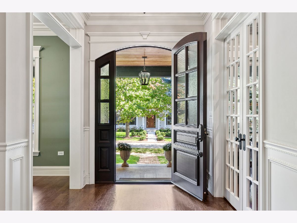
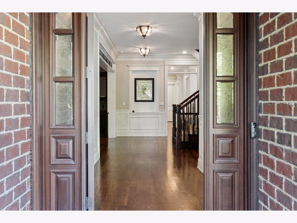
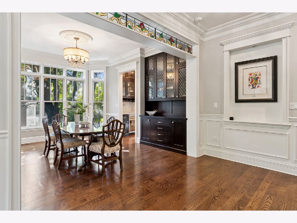
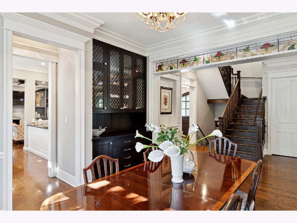
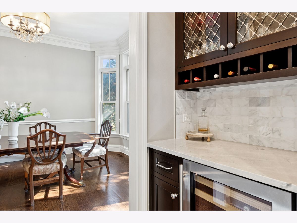
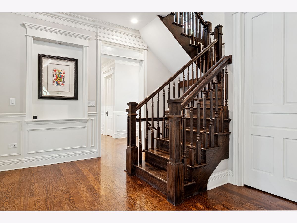
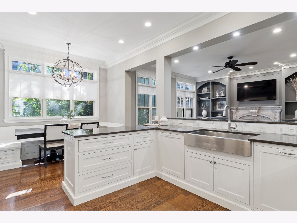
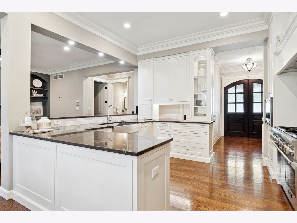
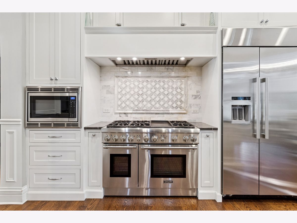
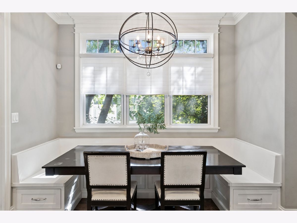
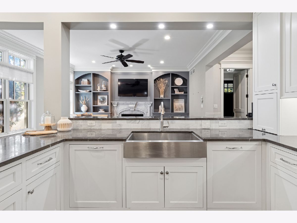
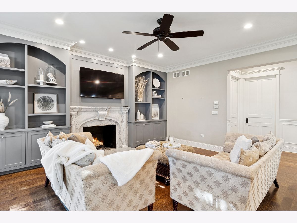
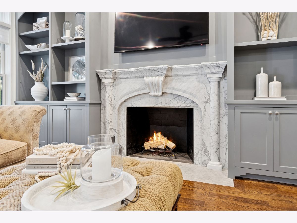
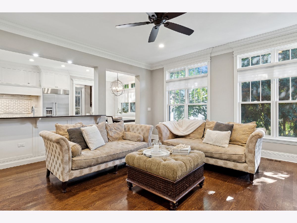
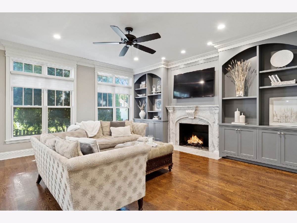
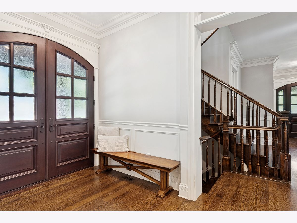
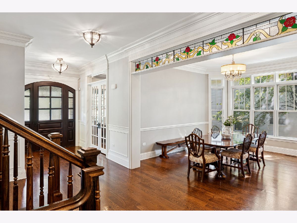
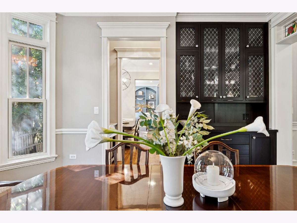
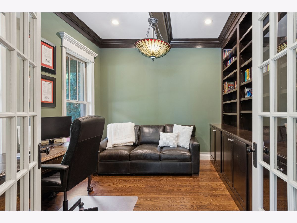
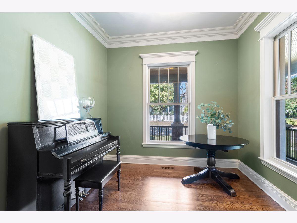
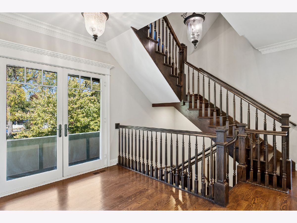
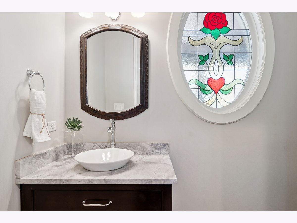
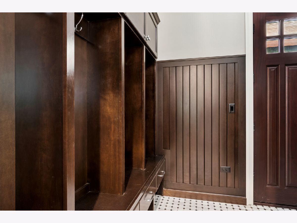
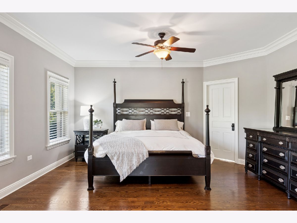
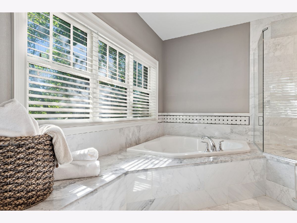
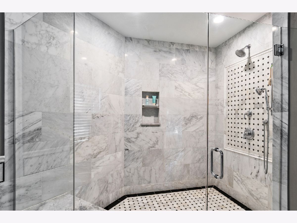
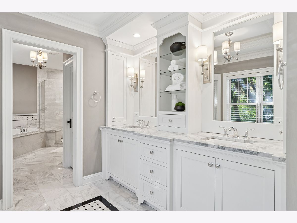
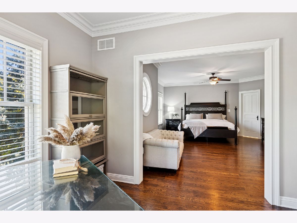
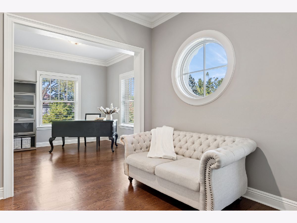
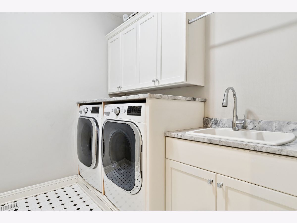
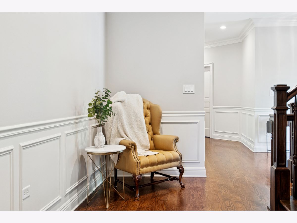
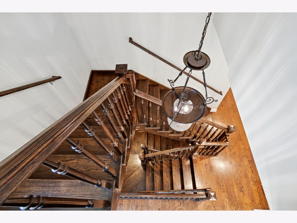
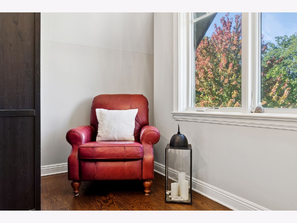
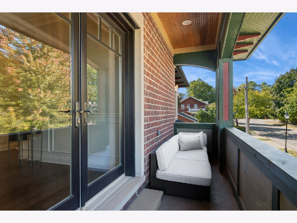
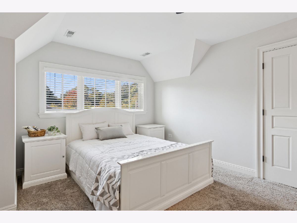
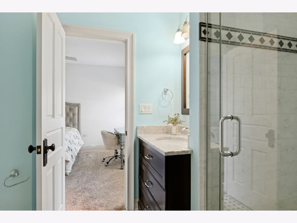
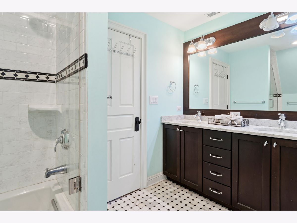
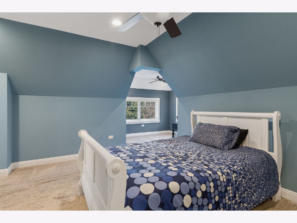
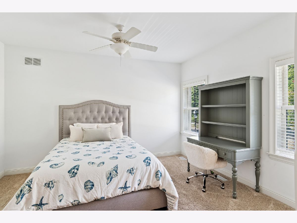
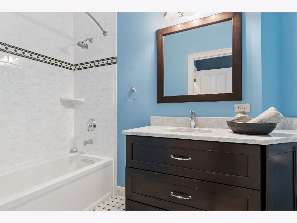
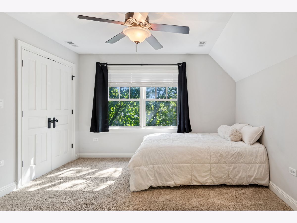
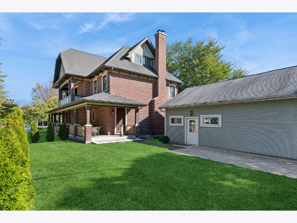
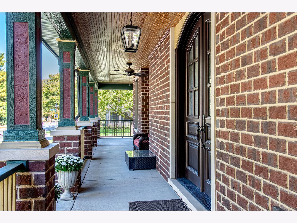
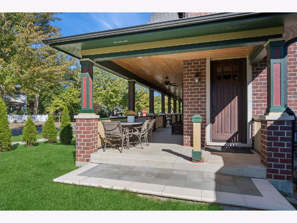
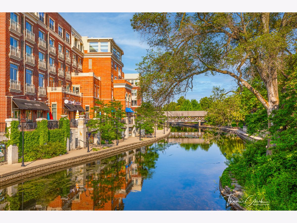
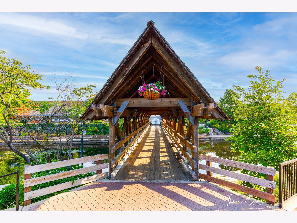
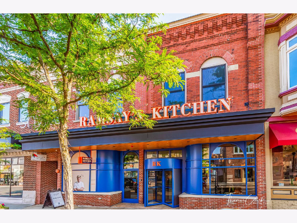
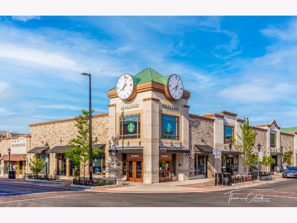
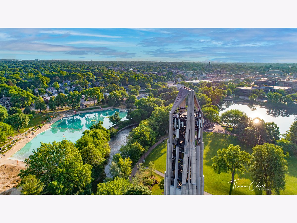
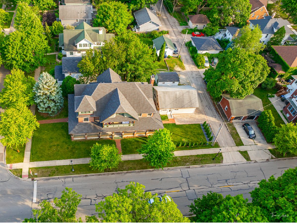
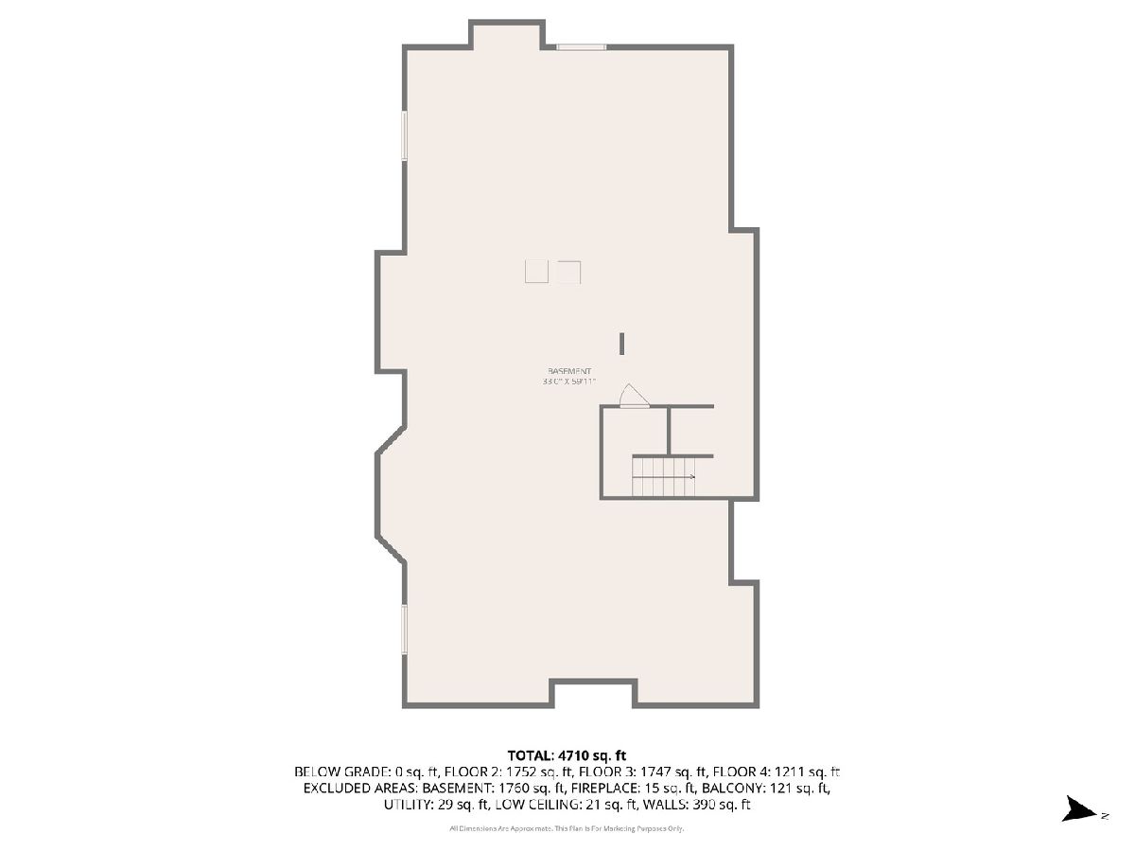
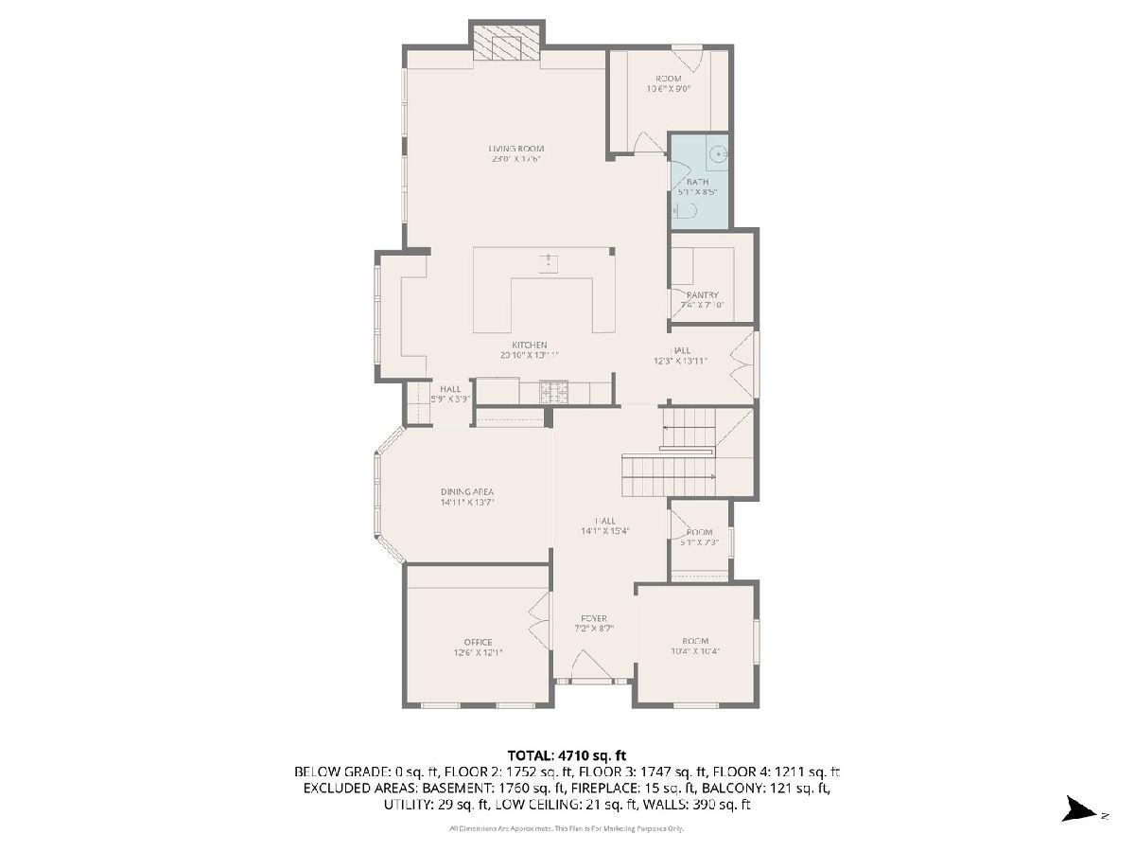
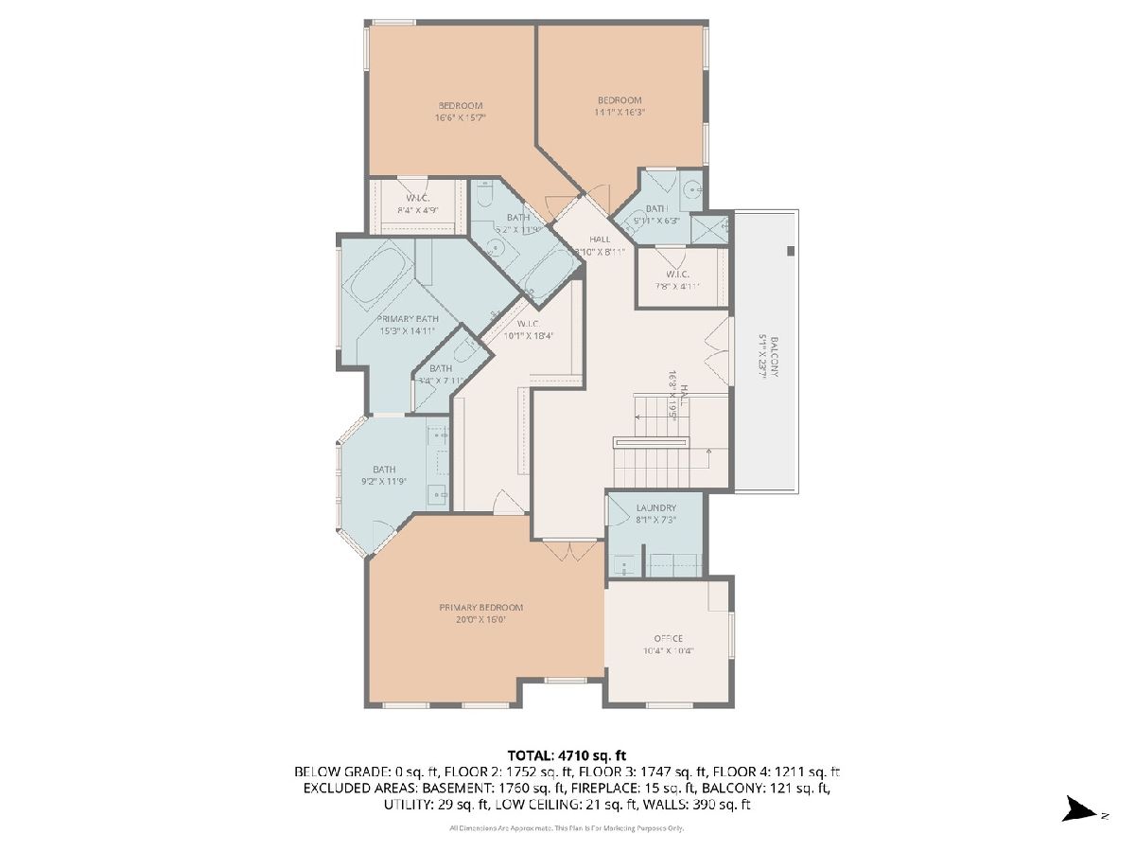
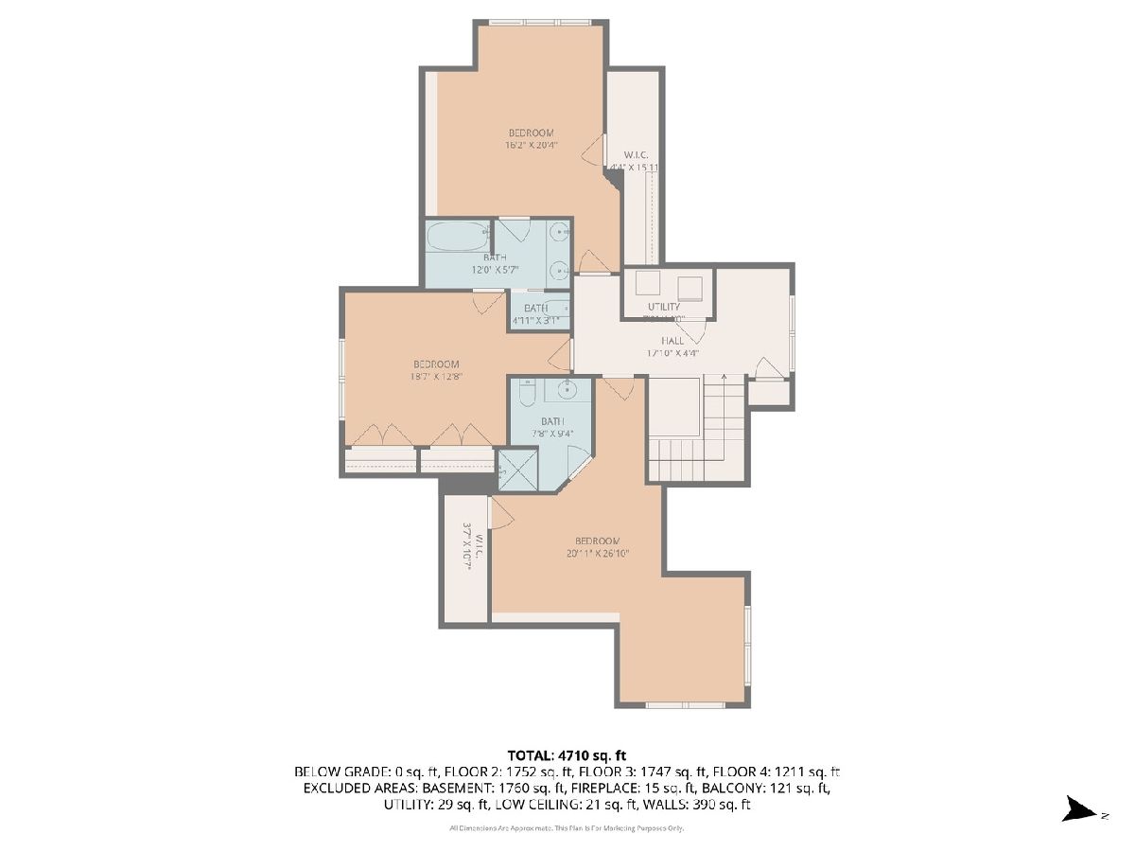
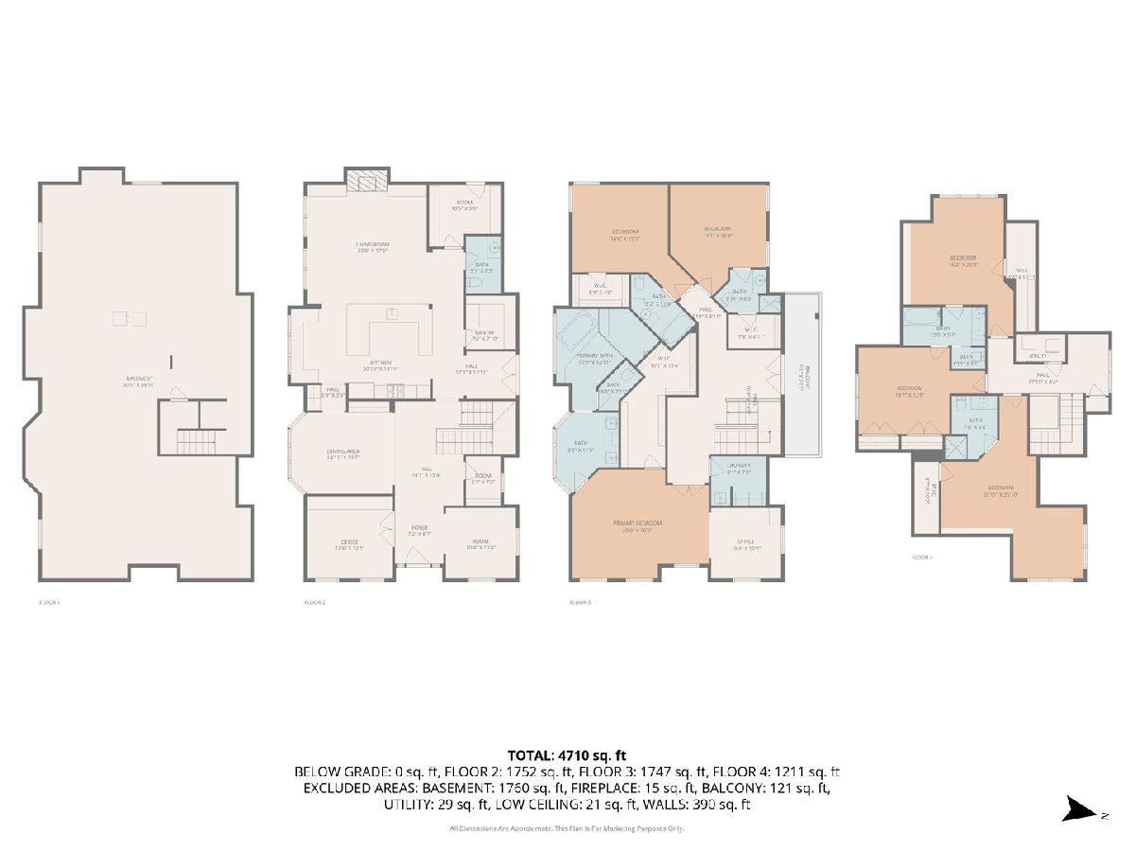
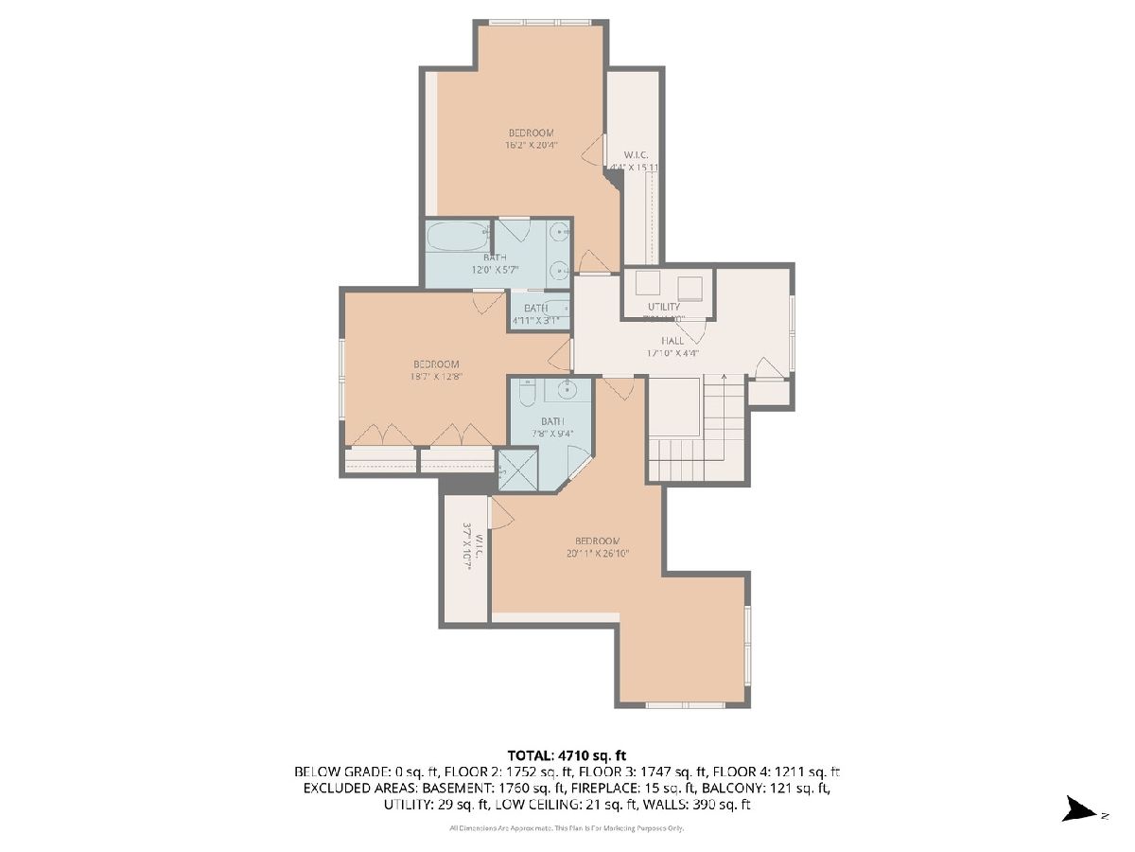
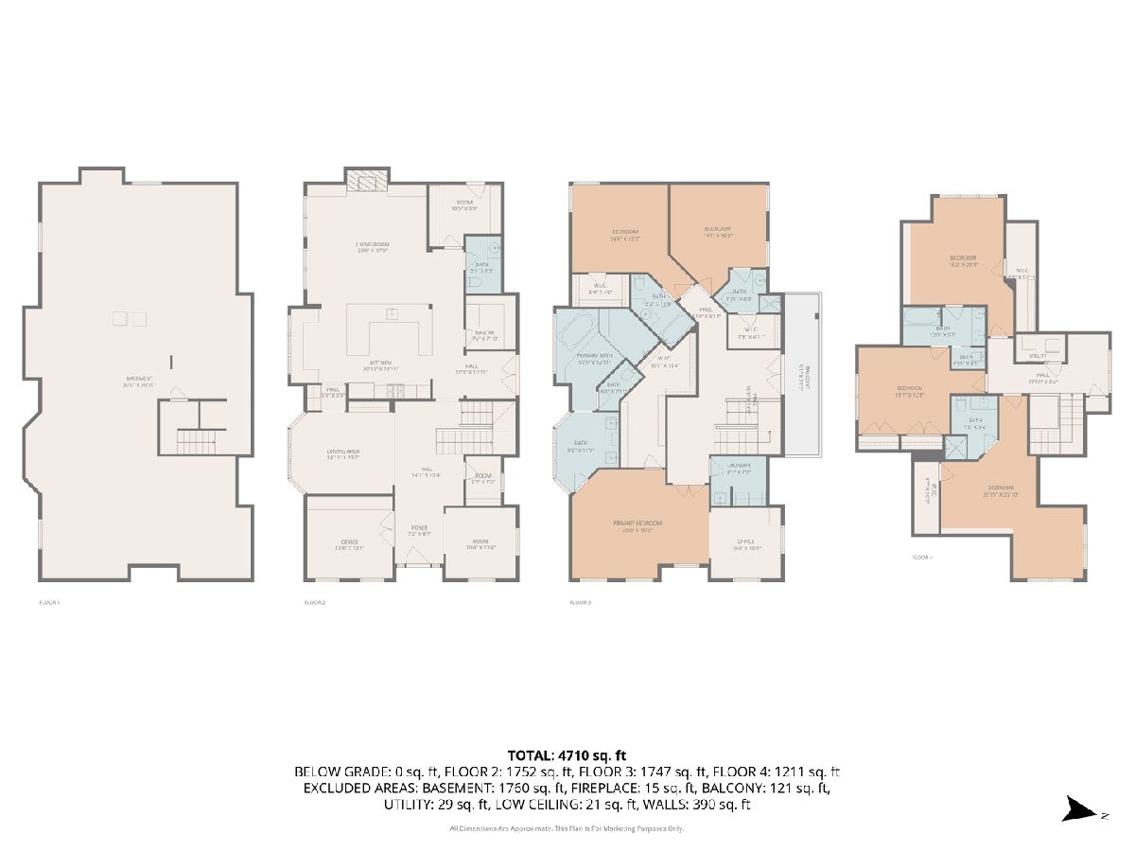
Room Specifics
Total Bedrooms: 6
Bedrooms Above Ground: 6
Bedrooms Below Ground: 0
Dimensions: —
Floor Type: —
Dimensions: —
Floor Type: —
Dimensions: —
Floor Type: —
Dimensions: —
Floor Type: —
Dimensions: —
Floor Type: —
Full Bathrooms: 6
Bathroom Amenities: Whirlpool,Separate Shower,Double Sink
Bathroom in Basement: 0
Rooms: —
Basement Description: —
Other Specifics
| 2 | |
| — | |
| — | |
| — | |
| — | |
| 150 X 66 | |
| — | |
| — | |
| — | |
| — | |
| Not in DB | |
| — | |
| — | |
| — | |
| — |
Tax History
| Year | Property Taxes |
|---|---|
| 2014 | $6,933 |
| 2025 | $29,035 |
Contact Agent
Nearby Similar Homes
Nearby Sold Comparables
Contact Agent
Listing Provided By
Baird & Warner








