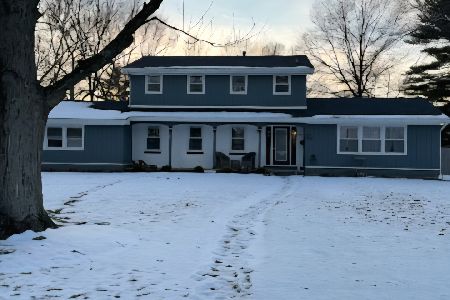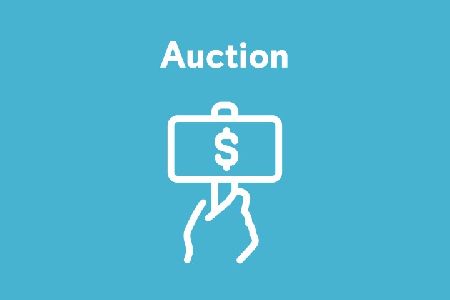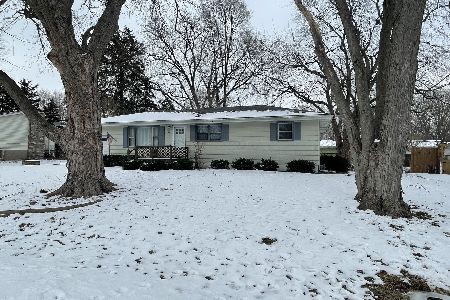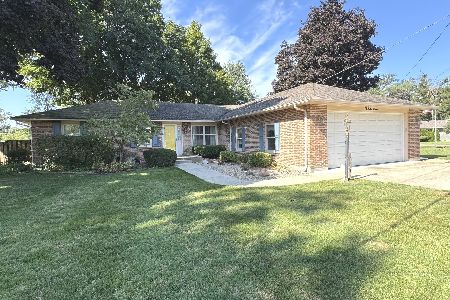206 Julie Drive, Kankakee, Illinois 60901
$385,000
|
For Sale
|
|
| Status: | Active |
| Sqft: | 2,400 |
| Cost/Sqft: | $160 |
| Beds: | 5 |
| Baths: | 3 |
| Year Built: | 1960 |
| Property Taxes: | $5,839 |
| Days On Market: | 106 |
| Lot Size: | 0,00 |
Description
Discover your dream home in this beautifully updated residence, perfectly situated on a spacious 0.75-acre lot in Kankakee, surrounded by mature trees and lush green space. This move-in ready home boasts approximately 2,400 sq ft of well-designed living space, with a partially finished basement. As you step inside, you'll be greeted by an inviting layout that features five bedrooms, each with ample closet space and built-ins. The 2.5 upgraded bathrooms showcase modern fixtures and finishes. The home's travertine flooring along with new carpet and luxury vinyl tile grace most areas. The heart of the home is a large, open kitchen adorned with reverse osmosis system, Brazilian hardwood floors, upgraded inserts and a new granite countertop make it a perfect space for culinary adventures. A formal dining area and a cozy family room with built-ins and a wood burning fireplace provide an ideal setting for entertaining. The air conditioned sunroom provides a peaceful sanctuary. The partially finished basement would be perfect for a home office, gym, or media room, along with ample storage options. An oversized 3-car garage with a spacious driveway ensure plenty of parking. (Hot/cold water hook up in garage) Location is key, you'll be just minutes from Aroma Park and downtown Kankakee, with easy access to local shopping, dining, and recreational activities. If you are looking for a peaceful retreat without sacrificing convenience, schedule your private showing today to experience all that it has to offer!
Property Specifics
| Single Family | |
| — | |
| — | |
| 1960 | |
| — | |
| — | |
| No | |
| — |
| Kankakee | |
| East Shore Acres | |
| — / Not Applicable | |
| — | |
| — | |
| — | |
| 12506618 | |
| 12171520400600 |
Nearby Schools
| NAME: | DISTRICT: | DISTANCE: | |
|---|---|---|---|
|
Grade School
Edison Primary School |
111 | — | |
|
Middle School
Kankakee Junior High School |
111 | Not in DB | |
|
High School
Kankakee High School |
111 | Not in DB | |
Property History
| DATE: | EVENT: | PRICE: | SOURCE: |
|---|---|---|---|
| 23 May, 2014 | Sold | $160,000 | MRED MLS |
| 7 Apr, 2014 | Under contract | $179,900 | MRED MLS |
| — | Last price change | $189,900 | MRED MLS |
| 17 May, 2013 | Listed for sale | $189,900 | MRED MLS |
| — | Last price change | $391,700 | MRED MLS |
| 3 Nov, 2025 | Listed for sale | $391,700 | MRED MLS |
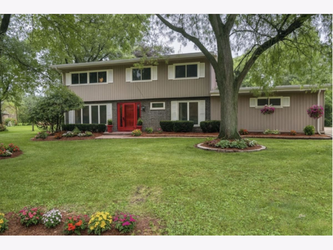
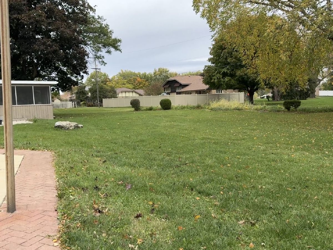
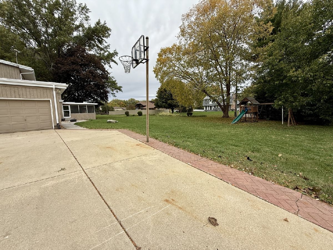
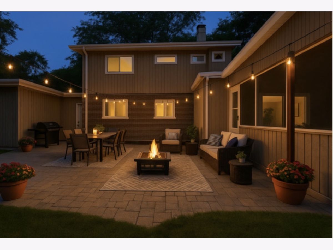
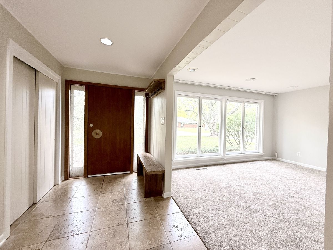
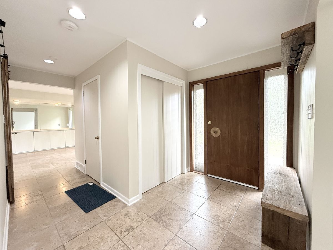
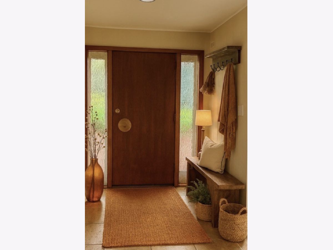
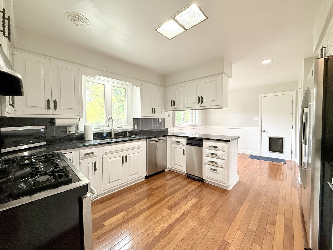
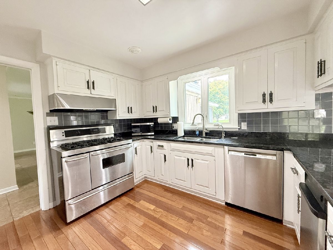
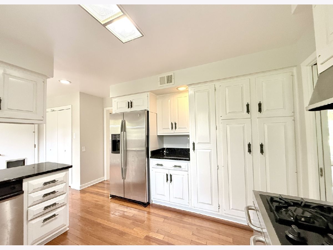
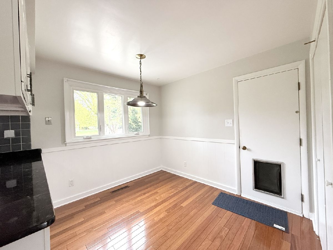
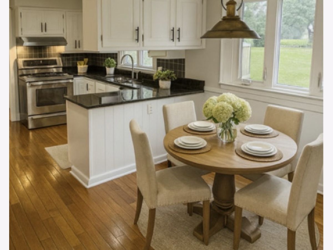
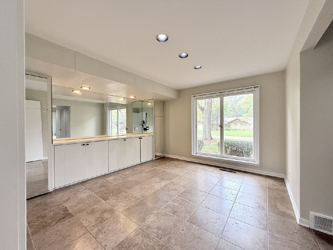
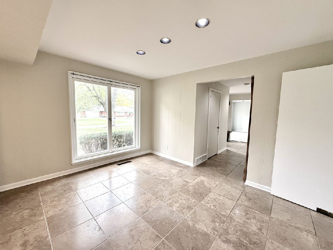
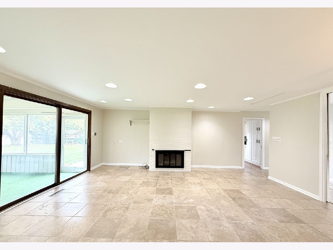
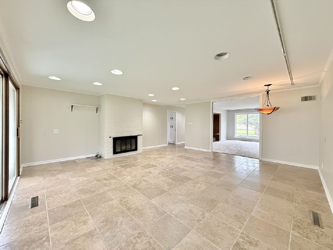
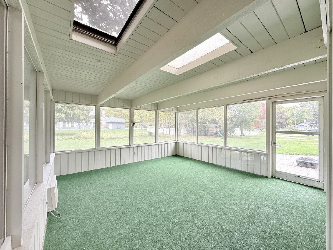
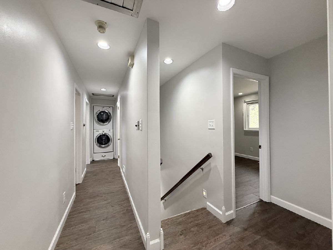
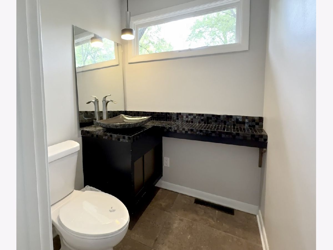
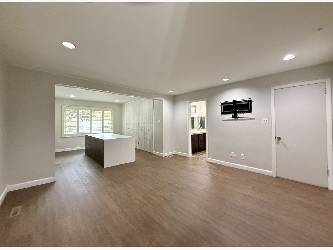
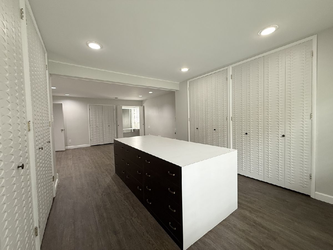
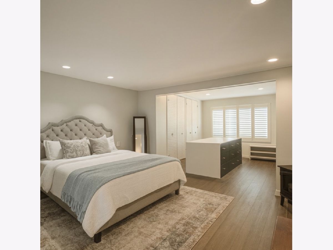
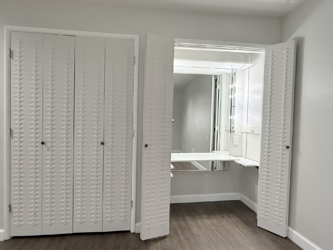
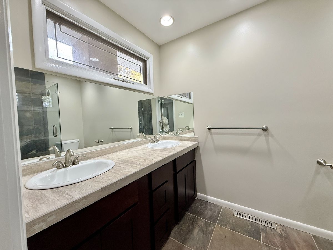
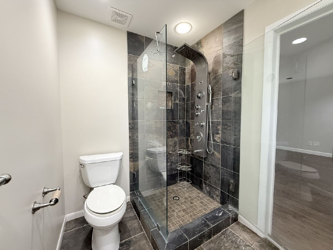
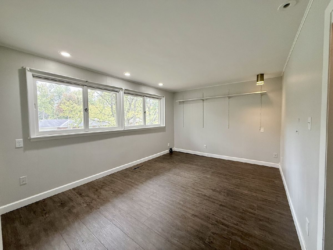
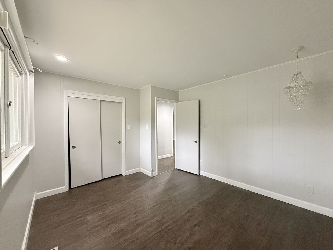
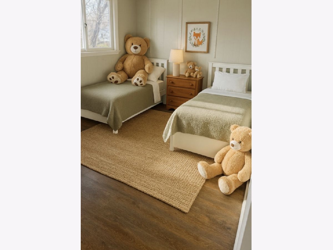
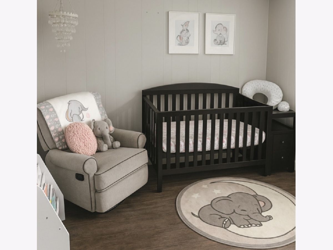
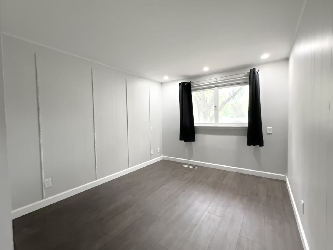
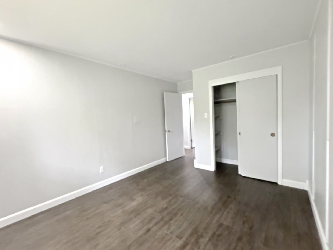
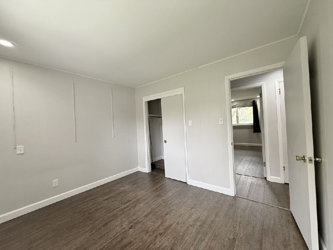
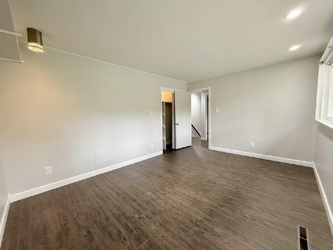
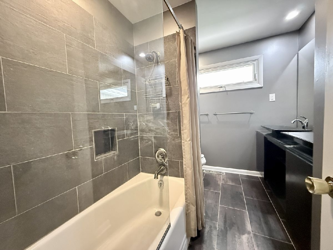
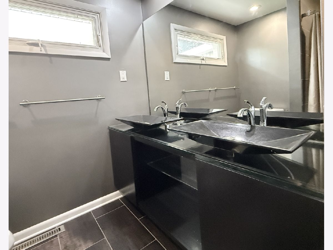
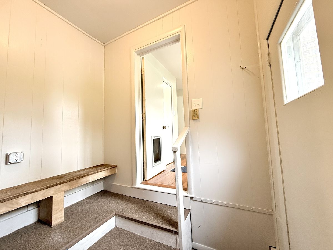
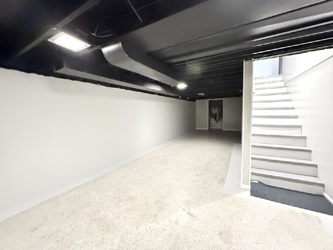
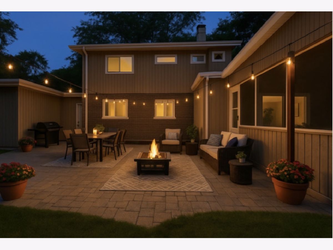
Room Specifics
Total Bedrooms: 5
Bedrooms Above Ground: 5
Bedrooms Below Ground: 0
Dimensions: —
Floor Type: —
Dimensions: —
Floor Type: —
Dimensions: —
Floor Type: —
Dimensions: —
Floor Type: —
Full Bathrooms: 3
Bathroom Amenities: Double Sink
Bathroom in Basement: 0
Rooms: —
Basement Description: —
Other Specifics
| 3 | |
| — | |
| — | |
| — | |
| — | |
| 125X156X150X160 | |
| — | |
| — | |
| — | |
| — | |
| Not in DB | |
| — | |
| — | |
| — | |
| — |
Tax History
| Year | Property Taxes |
|---|---|
| 2014 | $3,673 |
| — | $5,839 |
Contact Agent
Nearby Similar Homes
Nearby Sold Comparables
Contact Agent
Listing Provided By
Berkshire Hathaway HomeServices Speckman Realty

