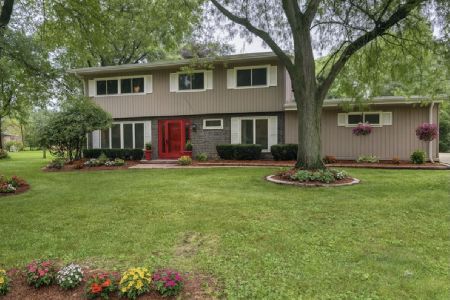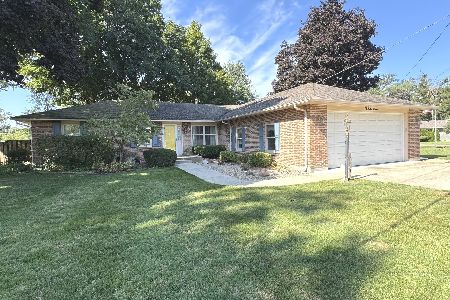206 Julie Drive, Kankakee, Illinois 60901
$160,000
|
Sold
|
|
| Status: | Closed |
| Sqft: | 2,400 |
| Cost/Sqft: | $75 |
| Beds: | 4 |
| Baths: | 3 |
| Year Built: | 1960 |
| Property Taxes: | $3,673 |
| Days On Market: | 4633 |
| Lot Size: | 0,00 |
Description
Great entertaining spaces in this 4-5 bedroom, brick and cedar home in beautiful East Shore Acres. Lovely setting. Large lot. Partially finished basement with rec room and tons of storage. 15x16 screened porch. Great updated baths. Furnace -2008, Gutters-2013. Sprinkler system. 2 car garage plus extra seperate bay for storage.
Property Specifics
| Single Family | |
| — | |
| — | |
| 1960 | |
| Full | |
| — | |
| No | |
| — |
| Kankakee | |
| — | |
| 0 / Not Applicable | |
| None | |
| Public | |
| Public Sewer | |
| 08346973 | |
| 12171520400600 |
Property History
| DATE: | EVENT: | PRICE: | SOURCE: |
|---|---|---|---|
| 23 May, 2014 | Sold | $160,000 | MRED MLS |
| 7 Apr, 2014 | Under contract | $179,900 | MRED MLS |
| — | Last price change | $189,900 | MRED MLS |
| 17 May, 2013 | Listed for sale | $189,900 | MRED MLS |
| — | Last price change | $391,700 | MRED MLS |
| 3 Nov, 2025 | Listed for sale | $391,700 | MRED MLS |
Room Specifics
Total Bedrooms: 4
Bedrooms Above Ground: 4
Bedrooms Below Ground: 0
Dimensions: —
Floor Type: Carpet
Dimensions: —
Floor Type: Carpet
Dimensions: —
Floor Type: Carpet
Full Bathrooms: 3
Bathroom Amenities: —
Bathroom in Basement: 0
Rooms: Office,Recreation Room
Basement Description: Partially Finished
Other Specifics
| 3 | |
| — | |
| — | |
| — | |
| — | |
| 125X156X150X160 | |
| — | |
| Full | |
| — | |
| — | |
| Not in DB | |
| — | |
| — | |
| — | |
| — |
Tax History
| Year | Property Taxes |
|---|---|
| 2014 | $3,673 |
| — | $5,839 |
Contact Agent
Nearby Similar Homes
Nearby Sold Comparables
Contact Agent
Listing Provided By
Speckman Realty Real Living











