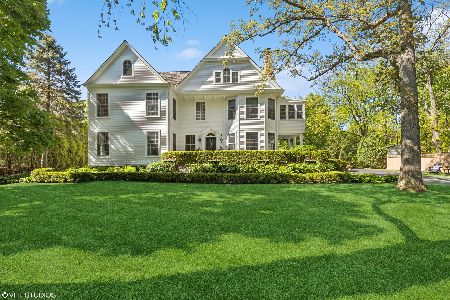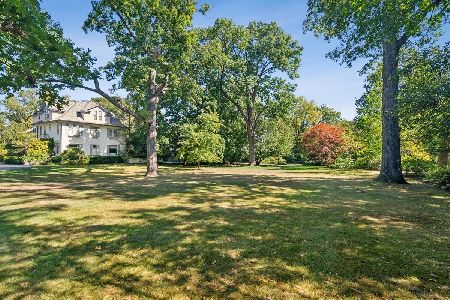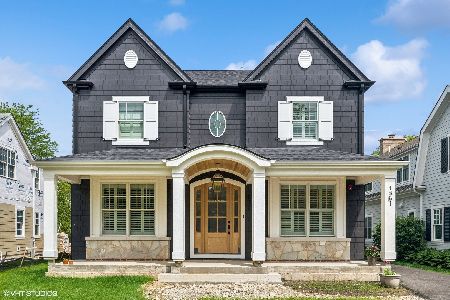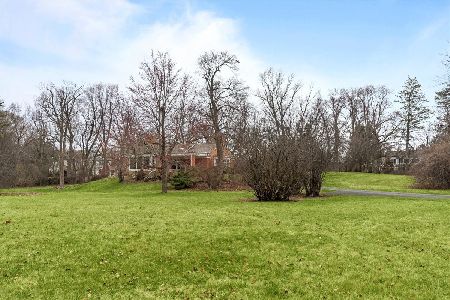209 Green Bay Road, Lake Forest, Illinois 60045
$2,295,000
|
For Sale
|
|
| Status: | Contingent |
| Sqft: | 4,810 |
| Cost/Sqft: | $477 |
| Beds: | 4 |
| Baths: | 6 |
| Year Built: | 1966 |
| Property Taxes: | $38,768 |
| Days On Market: | 39 |
| Lot Size: | 1,27 |
Description
Tucked away on a quiet cul-de-sac in one of East Lake Forest's most coveted neighborhoods close to town, this stately all-brick Georgian offers a rare blend of timeless elegance and comfort. Set on over 1.26 acres of beautifully landscaped grounds, complete with a private pool and hot tub, the home is designed for both refined living and effortless entertaining. The interior unfolds with a sense of grace and scale, beginning with a welcoming foyer that introduces a grand living room and a formal dining room - anchored by soaring ceilings and detailed millwork. French doors open to a sunroom where natural light pours in through walls of windows, offering panoramic views of the tranquil grounds and creating a four-season haven for gathering or unwinding. Adjacent, a richly appointed library with custom built-ins and a marble fireplace offers an intimate setting for work or relaxation. The heart of the home-a chef's kitchen-balances beauty and functionality with a Wolf range, double Sub-Zero refrigerator, oversized island, wet bar, and generous cabinetry. It flows seamlessly into a sunlit family room, where a wood-burning fireplace and garden views create a warm and inviting atmosphere. Thoughtfully positioned at the rear of the home, a spacious mudroom with custom storage and a full bath provides practical access to the patio and pool-ideal for everyday ease or summertime entertaining. Upstairs, the primary suite feels like a true retreat, featuring a spa-inspired bath with heated Carrara marble floors, steam shower, soaking tub, and an expansive walk-in dressing room. Three additional bedrooms, two beautifully updated full baths, and a second laundry area complete the second floor. The renovated lower level extends the living space with a fifth bedroom, fifth full bath, large recreation room, and a generous laundry and storage area-perfect for guests, hobbies, or multi-generational living. Throughout the home, thoughtful upgrades elevate every detail, from hardwood floors and custom millwork to integrated technology and luxurious finishes. A heated two-car garage with EV charging connected via a breezeway, plus a detached two-car garage, whole-house generator, wireless irrigation, landscape lighting, and a Sonos sound system complete the offering. Combining classic architecture with modern amenities, this remarkable property delivers peaceful living in a prime location-just minutes from Lake Forest's vibrant shopping, dining, schools, parks, and commuter options.
Property Specifics
| Single Family | |
| — | |
| — | |
| 1966 | |
| — | |
| — | |
| No | |
| 1.27 |
| Lake | |
| — | |
| 0 / Not Applicable | |
| — | |
| — | |
| — | |
| 12403400 | |
| 12333030090000 |
Nearby Schools
| NAME: | DISTRICT: | DISTANCE: | |
|---|---|---|---|
|
Grade School
Sheridan Elementary School |
67 | — | |
|
Middle School
Deer Path Middle School |
67 | Not in DB | |
|
High School
Lake Forest High School |
115 | Not in DB | |
Property History
| DATE: | EVENT: | PRICE: | SOURCE: |
|---|---|---|---|
| 12 Mar, 2019 | Sold | $1,600,000 | MRED MLS |
| 7 Nov, 2018 | Under contract | $1,879,000 | MRED MLS |
| — | Last price change | $1,990,000 | MRED MLS |
| 20 Apr, 2018 | Listed for sale | $2,100,000 | MRED MLS |
| 29 Jun, 2021 | Sold | $2,000,000 | MRED MLS |
| 5 Jun, 2021 | Under contract | $2,100,000 | MRED MLS |
| 26 May, 2021 | Listed for sale | $2,100,000 | MRED MLS |
| 29 Oct, 2024 | Sold | $2,100,000 | MRED MLS |
| 11 Aug, 2024 | Under contract | $2,199,000 | MRED MLS |
| — | Last price change | $2,350,000 | MRED MLS |
| 15 Jul, 2024 | Listed for sale | $2,350,000 | MRED MLS |
| 8 Aug, 2024 | Listed for sale | $0 | MRED MLS |
| 6 Aug, 2025 | Under contract | $2,295,000 | MRED MLS |
| 1 Aug, 2025 | Listed for sale | $2,295,000 | MRED MLS |



















































Room Specifics
Total Bedrooms: 5
Bedrooms Above Ground: 4
Bedrooms Below Ground: 1
Dimensions: —
Floor Type: —
Dimensions: —
Floor Type: —
Dimensions: —
Floor Type: —
Dimensions: —
Floor Type: —
Full Bathrooms: 6
Bathroom Amenities: Steam Shower,Double Sink
Bathroom in Basement: 1
Rooms: —
Basement Description: —
Other Specifics
| 4 | |
| — | |
| — | |
| — | |
| — | |
| 335 X 175 X 294 X 180 | |
| Pull Down Stair,Unfinished | |
| — | |
| — | |
| — | |
| Not in DB | |
| — | |
| — | |
| — | |
| — |
Tax History
| Year | Property Taxes |
|---|---|
| 2019 | $31,525 |
| 2021 | $30,930 |
| 2024 | $37,571 |
| 2025 | $38,768 |
Contact Agent
Nearby Similar Homes
Nearby Sold Comparables
Contact Agent
Listing Provided By
Coldwell Banker Realty











