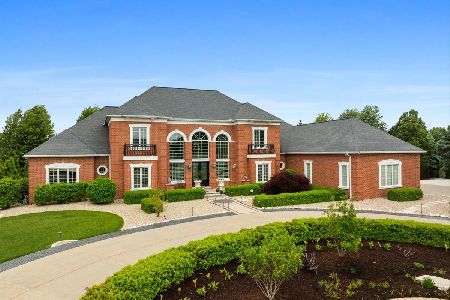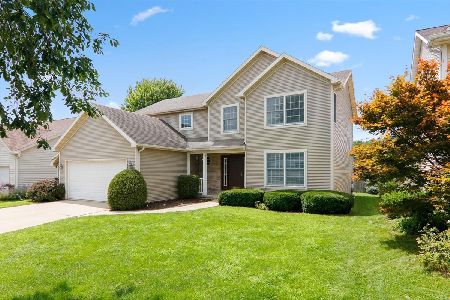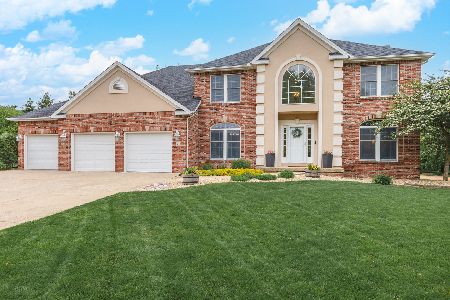2104 Woodbine Road, Bloomington, Illinois 61704
$665,000
|
For Sale
|
|
| Status: | Contingent |
| Sqft: | 5,916 |
| Cost/Sqft: | $112 |
| Beds: | 4 |
| Baths: | 5 |
| Year Built: | 2003 |
| Property Taxes: | $14,398 |
| Days On Market: | 14 |
| Lot Size: | 0,34 |
Description
Here she is! In the distinguished Hawthorne II subdivision, this high-end beautifully maintained 5 beds, 4.5 bath quality custom built David Long Construction home waits for you! With over 5000 finished sqft, this builder's renowned custom trim and woodwork is highlighted in the impressive, coffered ceiling 2-story family room, custom 3 stage crown molding, arched entry, columned window wall, floor-to-ceiling hearth and 9 ft mirror flanked by built-in bookcase/cabinet combo. Wainscoting in formal dining room, 6 panel solid wood doors and 5" base trim throughout. The 1st floor primary features bay window sitting area, 10x10 closet, bath with split sinks, corner jetted tub and private water closet. Smartly designed entertainer's kitchen boasts large prep island, uplighting, beverage area, pantry and breakfast nook that leads to a relaxing screened in porch and deck. Private office and conveniently located laundry with utility sink and supply closet complete the main level floorplan. Two full baths on 2nd level include an ensuite. Walk-out basement offers comfortable 18 x 24 FR plus 28x20 separate game/entertainment area, 5th bedroom, full bath and expansive storage options. 2x6 exterior construction. Gorgeous, landscaped yard with 13 zone irrigation system, separate gardens and privacy. All windows professionally cleaned Sept 2025. Unit 5 schools - Benjamin Elementary, Evans JHS and NCHS. Major updates include Trane 3-zone HVAC (2022); CertainTeed Roof (2021); Bosch DW (2020); Interior paint (2018-2020); Trex Deck (2014).
Property Specifics
| Single Family | |
| — | |
| — | |
| 2003 | |
| — | |
| — | |
| No | |
| 0.34 |
| — | |
| Hawthorne Ii | |
| 375 / Annual | |
| — | |
| — | |
| — | |
| 12458527 | |
| 1530426013 |
Nearby Schools
| NAME: | DISTRICT: | DISTANCE: | |
|---|---|---|---|
|
Grade School
Benjamin Elementary |
5 | — | |
|
Middle School
Evans Jr High |
5 | Not in DB | |
|
High School
Normal Community High School |
5 | Not in DB | |
Property History
| DATE: | EVENT: | PRICE: | SOURCE: |
|---|---|---|---|
| 18 Sep, 2025 | Under contract | $665,000 | MRED MLS |
| 15 Sep, 2025 | Listed for sale | $665,000 | MRED MLS |
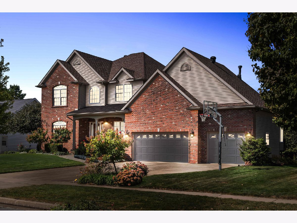
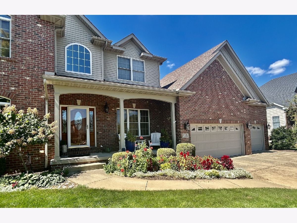
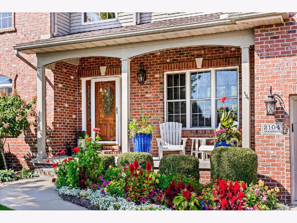
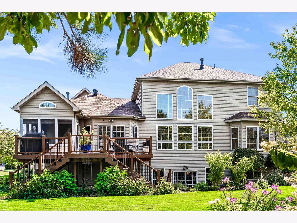
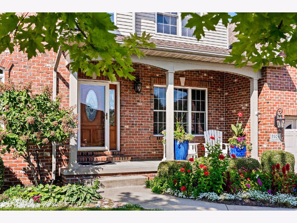
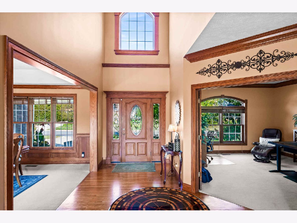
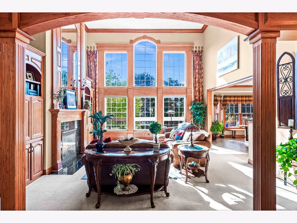
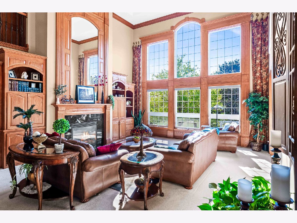
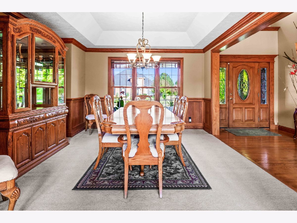
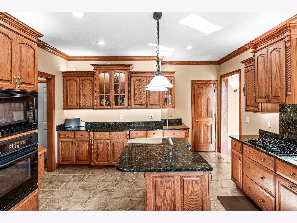
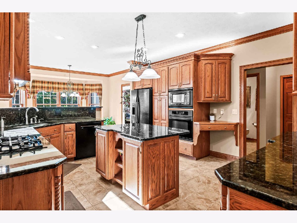
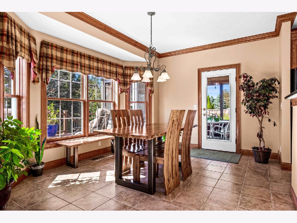
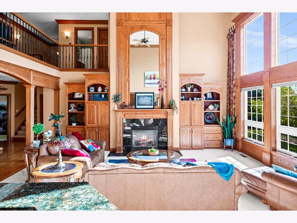
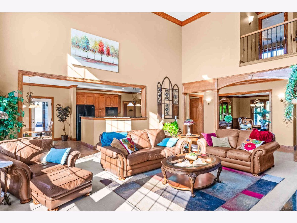
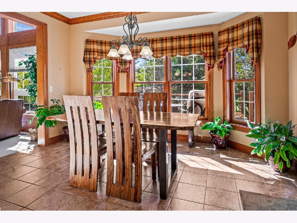
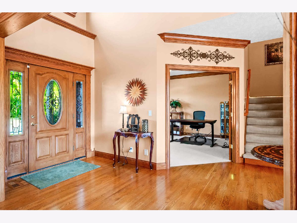
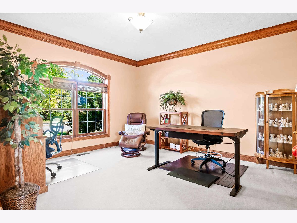
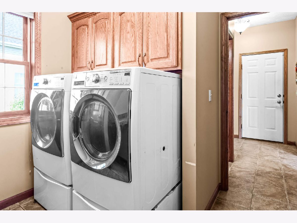
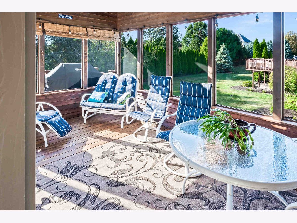
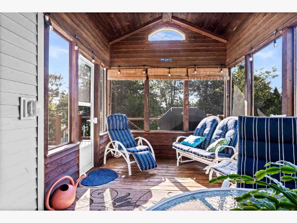
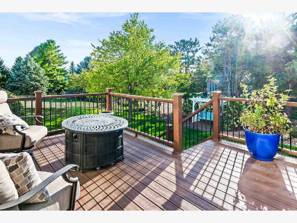
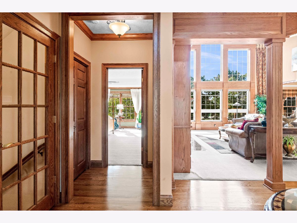
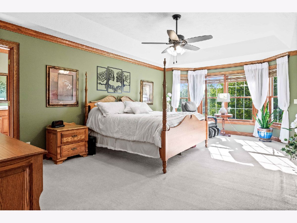
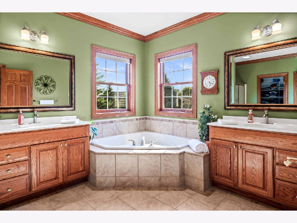
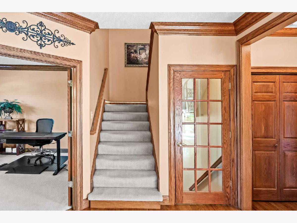
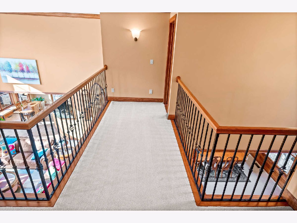
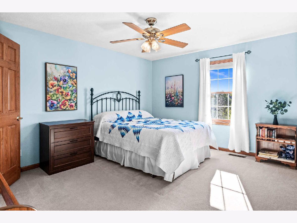
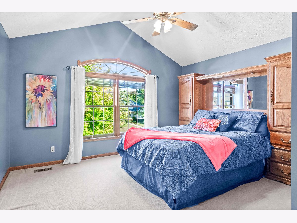
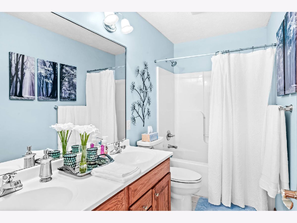
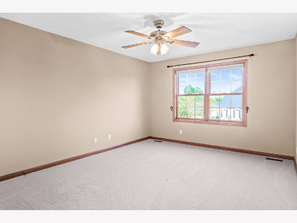
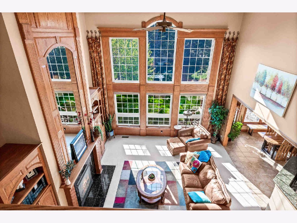
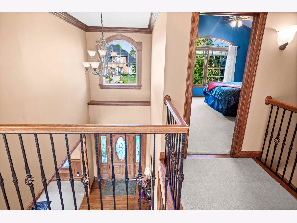
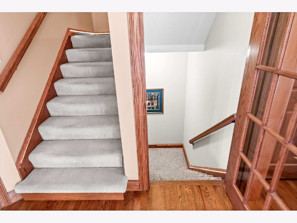
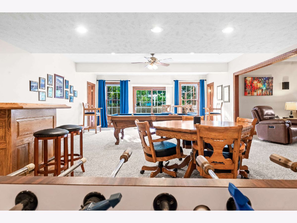
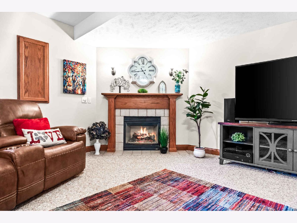
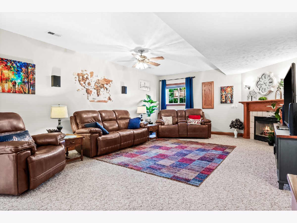
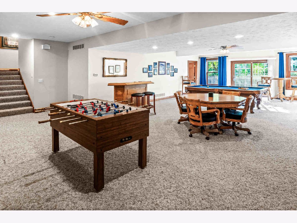
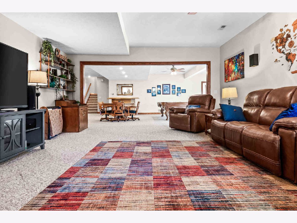
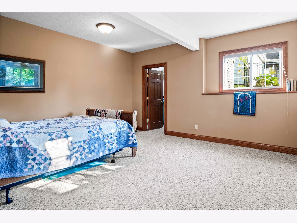
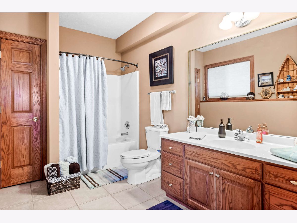
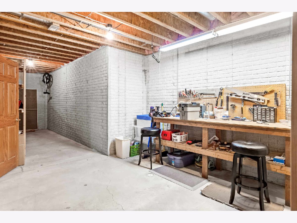
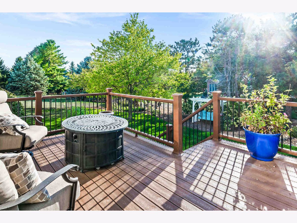
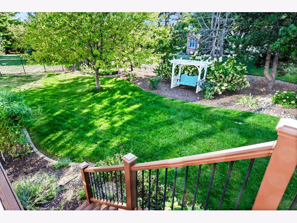
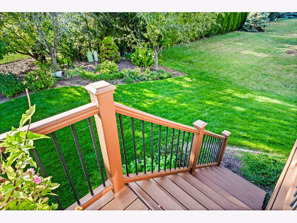
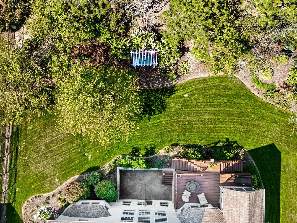
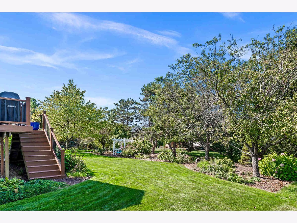
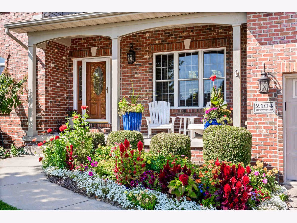
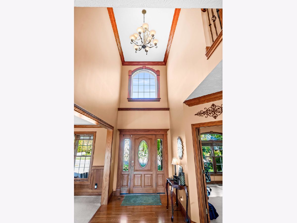
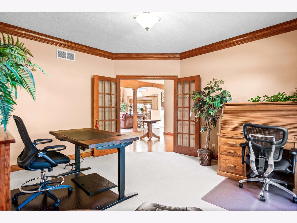
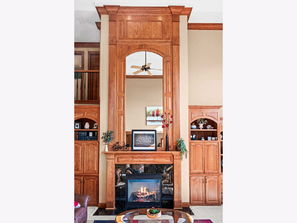
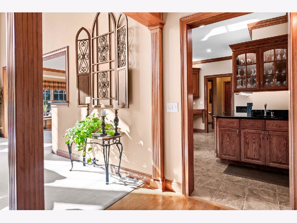
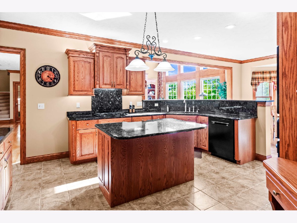
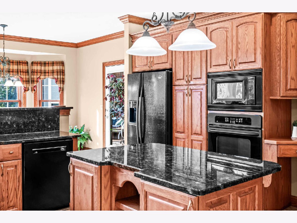
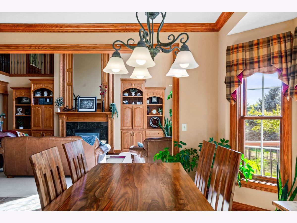
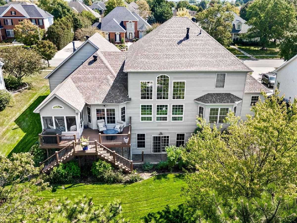
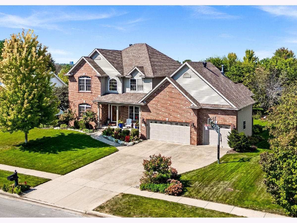
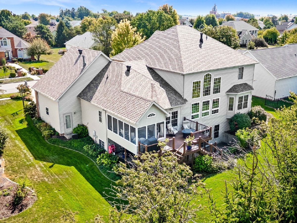
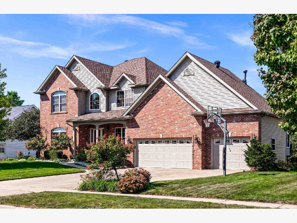
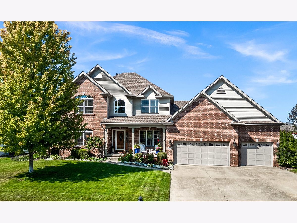
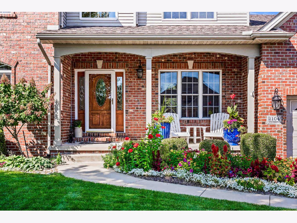
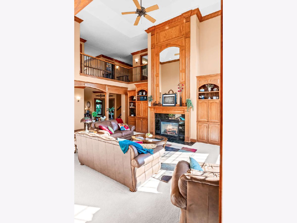
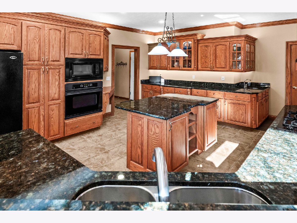
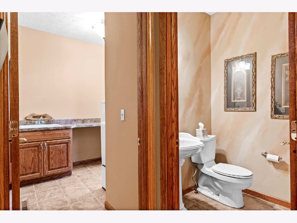
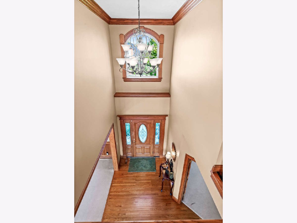
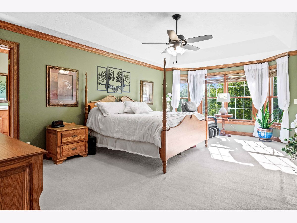
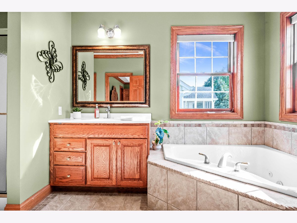
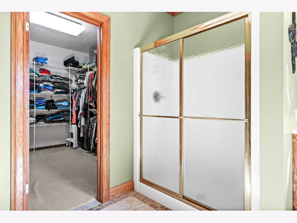
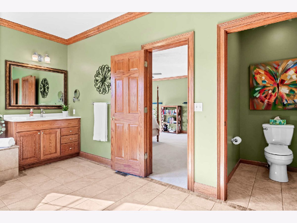
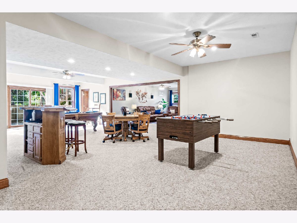
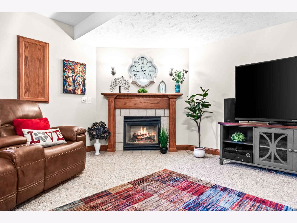
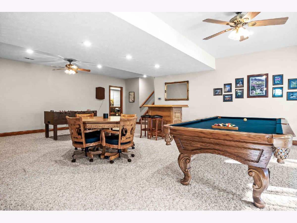
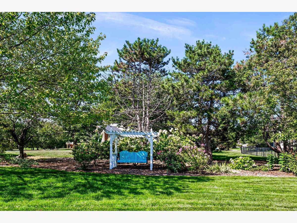
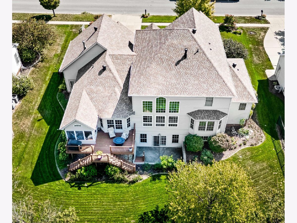
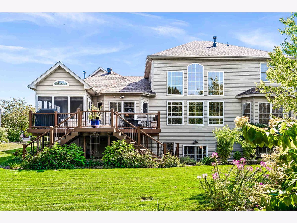
Room Specifics
Total Bedrooms: 5
Bedrooms Above Ground: 4
Bedrooms Below Ground: 1
Dimensions: —
Floor Type: —
Dimensions: —
Floor Type: —
Dimensions: —
Floor Type: —
Dimensions: —
Floor Type: —
Full Bathrooms: 5
Bathroom Amenities: Separate Shower,Double Sink
Bathroom in Basement: 1
Rooms: —
Basement Description: —
Other Specifics
| 3 | |
| — | |
| — | |
| — | |
| — | |
| 100 x 150 | |
| — | |
| — | |
| — | |
| — | |
| Not in DB | |
| — | |
| — | |
| — | |
| — |
Tax History
| Year | Property Taxes |
|---|---|
| 2025 | $14,398 |
Contact Agent
Nearby Similar Homes
Nearby Sold Comparables
Contact Agent
Listing Provided By
RE/MAX Rising


