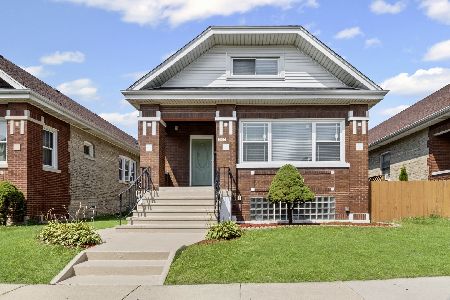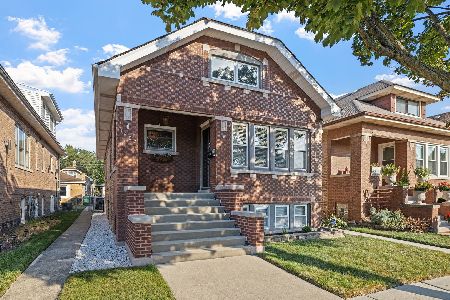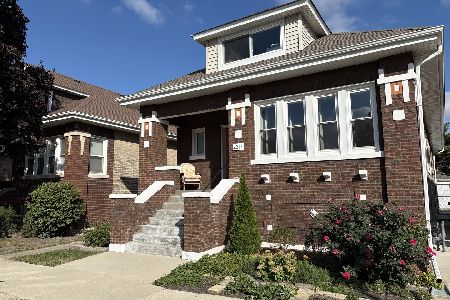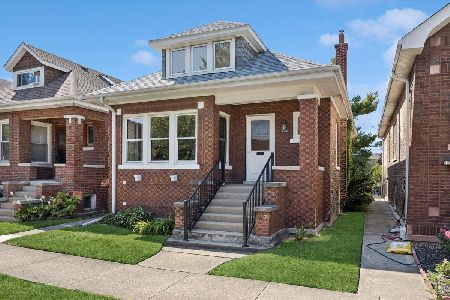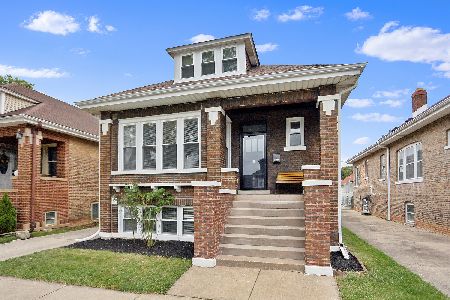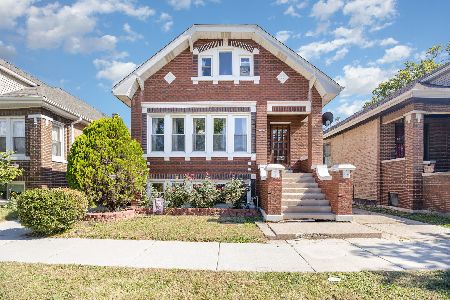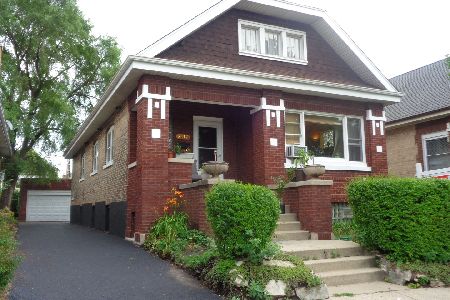2107 East Avenue, Berwyn, Illinois 60402
$499,999
|
For Sale
|
|
| Status: | Active |
| Sqft: | 1,735 |
| Cost/Sqft: | $288 |
| Beds: | 4 |
| Baths: | 2 |
| Year Built: | — |
| Property Taxes: | $6,503 |
| Days On Market: | 19 |
| Lot Size: | 0,00 |
Description
HONEY STOP THE CAR!!! Make this one of a kind home yours today! This fully renovated brick bungalow is in a prime location and perfectly situated just minutes from vibrant Oak Park. Thoughtfully renovated with quality materials and attention to detail throughout. Move right in and enjoy a home that blends timeless charm with modern luxury. This spacious home offers 5 bedrooms and 2 full bathrooms, providing plenty of space for the whole family. The main level welcomes you with a bright, open floor plan with a cozy fireplace and featuring gleaming refinished hardwood floors, beautiful modern light fixtures that fill the home with warm, natural light, a spacious formal dining area with coffered ceilings perfect for hosting. The home features elegant wainscoting details throughout. The kitchen feels straight out of an HGTV magazine, perfect for both cooking and entertaining. It also showcases quartz countertops, beautiful eat-in island, stainless steel appliances, and custom soft-close cabinetry. This designer kitchen has been thoughtfully extended to include a wet bar or coffee station perfect for entertaining your morning routine. Upstairs, you'll find brand new carpeting and a large primary bedroom offering comfort and versatility, along with generous storage space. The beautifully finished attic impresses with soaring ceilings, plush carpeting, and a cozy fireplace ideal for a guest suite, home office, or private retreat. The fully finished basement expands your living space with a spacious family room, a second full bathroom, a convenient laundry area with a brand new washer and dryer, and an additional bedroom perfect for guests or extended family. Finished basement offers an additional 1,470 sq ft of living space (not included in listed square footage) Outside, enjoy a newly paved side driveway leading to a two-car garage, a brand-new roof, updated plumbing, electrical, and furnace! The backyard offers plenty of space for summer gatherings, cozy nights by the fire pit, and outdoor fun with family and friends. This home truly has it all modern finishes, stunning lighting, an extended designer kitchen, unbeatable location, and move-in-ready convenience. Every detail of this home has been carefully crafted no corners were cut and no detail overlooked. Located near top-rated schools, scenic parks, and within walking distance to Berwyn's beloved shops and restaurants, near Proksa and Janura Parks, Heritage Middle School, Morton West High School, and with quick access to I-55, Metra, and CTA. Everything is brand new just move in and start living! Don't miss the opportunity to make this turnkey gem yours! Schedule your private tour today!
Property Specifics
| Single Family | |
| — | |
| — | |
| — | |
| — | |
| — | |
| No | |
| — |
| Cook | |
| — | |
| — / Not Applicable | |
| — | |
| — | |
| — | |
| 12490749 | |
| 16194280030000 |
Nearby Schools
| NAME: | DISTRICT: | DISTANCE: | |
|---|---|---|---|
|
Grade School
Irving Elementary School |
100 | — | |
|
Middle School
Heritage Middle School |
100 | Not in DB | |
|
High School
J Sterling Morton West High Scho |
201 | Not in DB | |
|
Alternate Elementary School
Hiawatha Elementary School |
— | Not in DB | |
|
Alternate Junior High School
Freedom Middle School |
— | Not in DB | |
Property History
| DATE: | EVENT: | PRICE: | SOURCE: |
|---|---|---|---|
| 22 Dec, 2023 | Sold | $257,000 | MRED MLS |
| 31 May, 2023 | Under contract | $217,000 | MRED MLS |
| 30 May, 2023 | Listed for sale | $217,000 | MRED MLS |
| 8 Oct, 2025 | Listed for sale | $499,999 | MRED MLS |
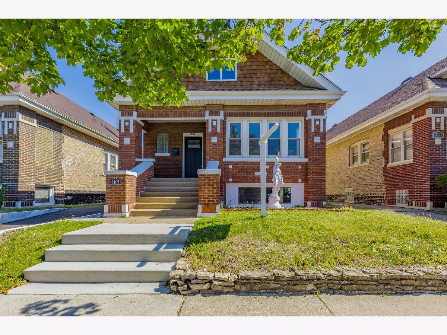

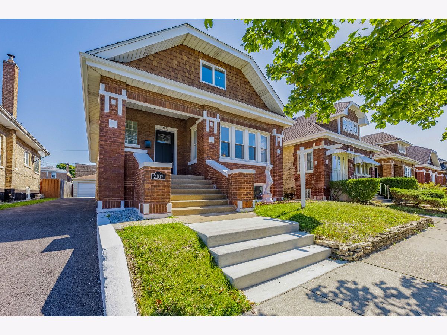
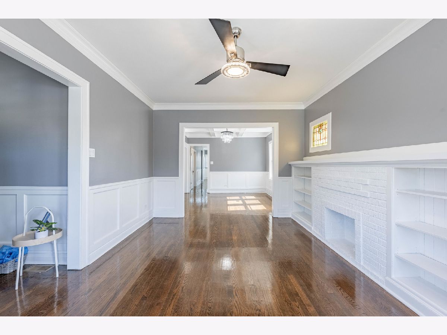
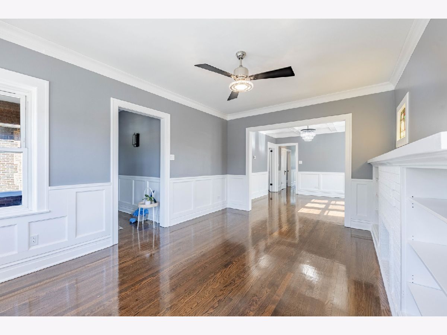
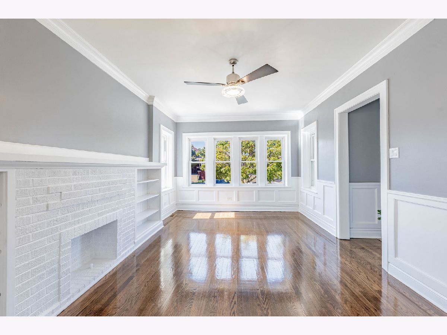

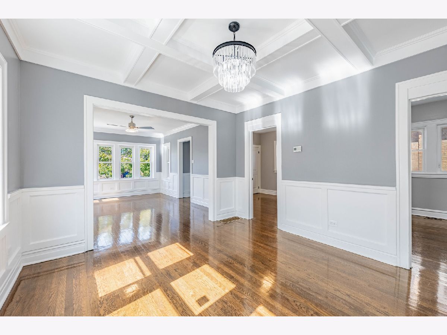

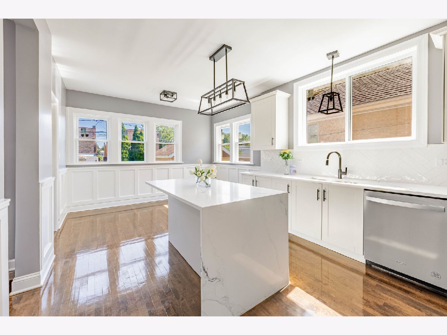
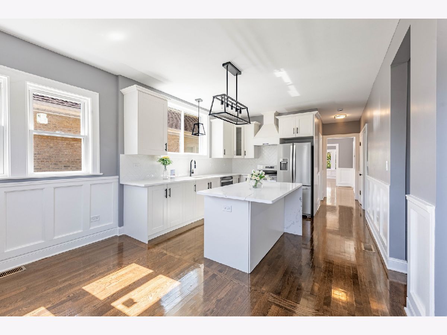
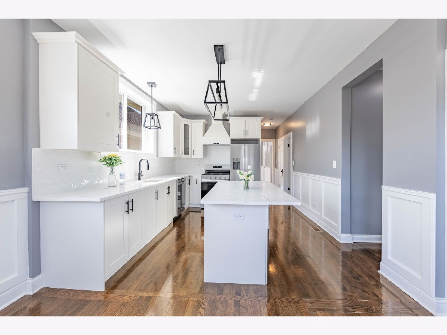


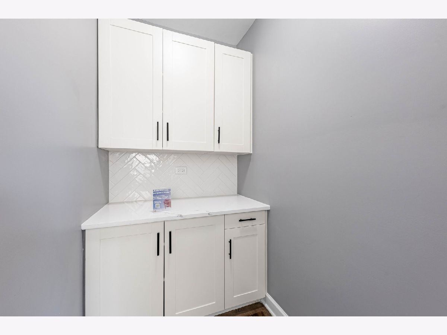

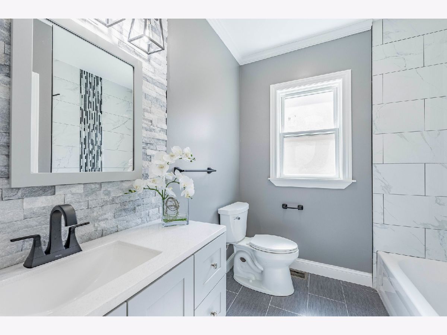
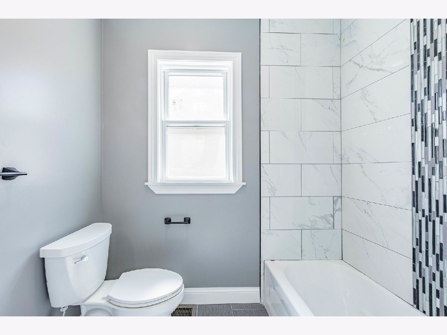

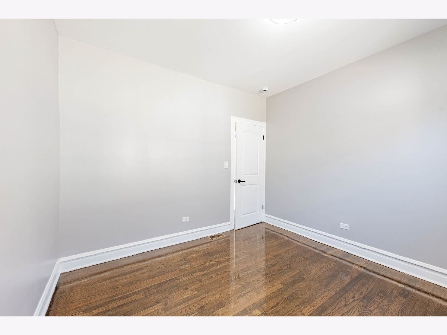
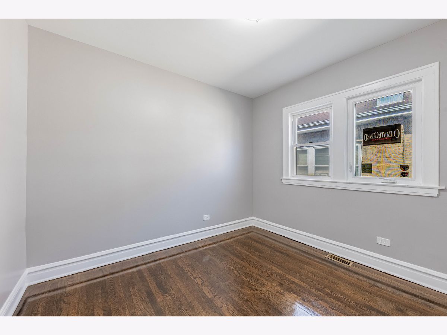

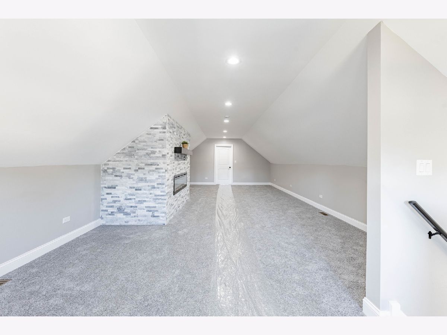




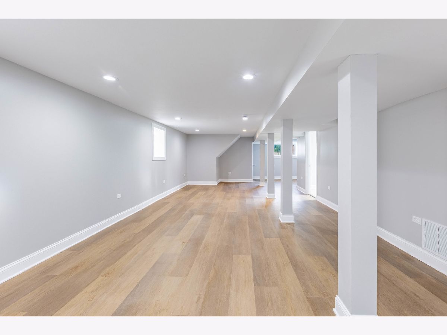


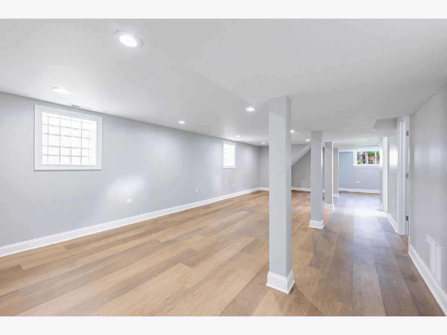


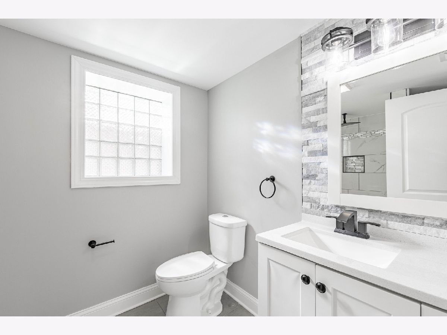
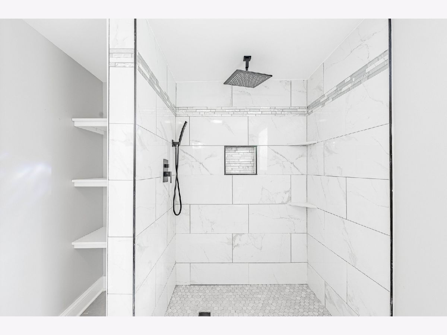
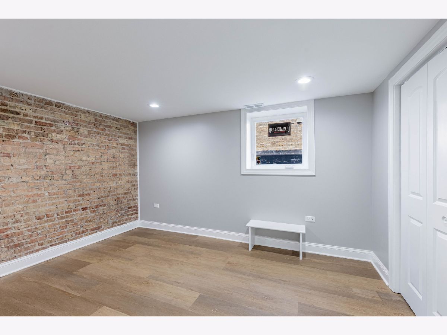



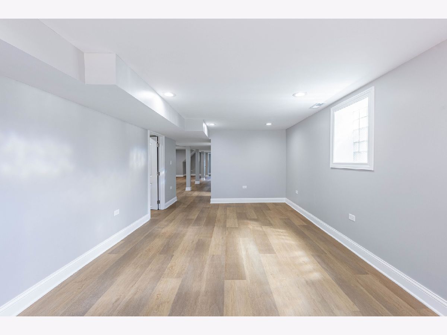

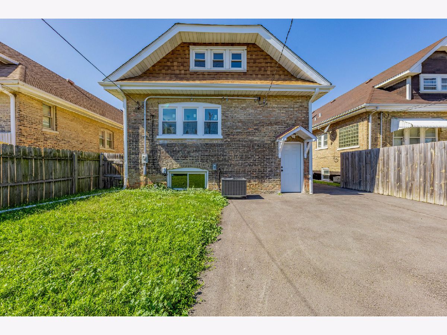
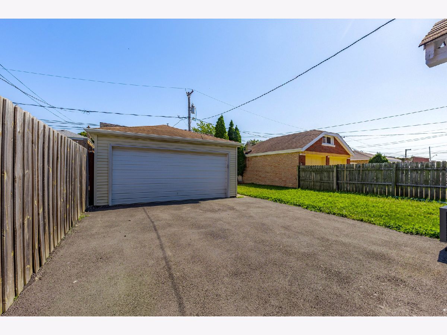
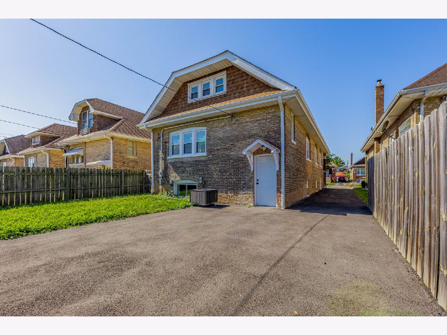



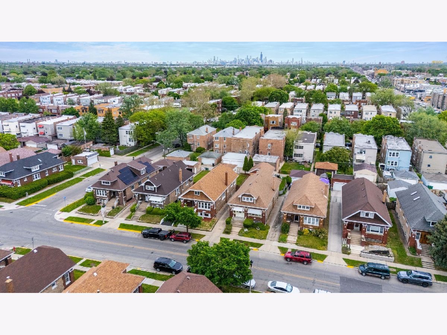


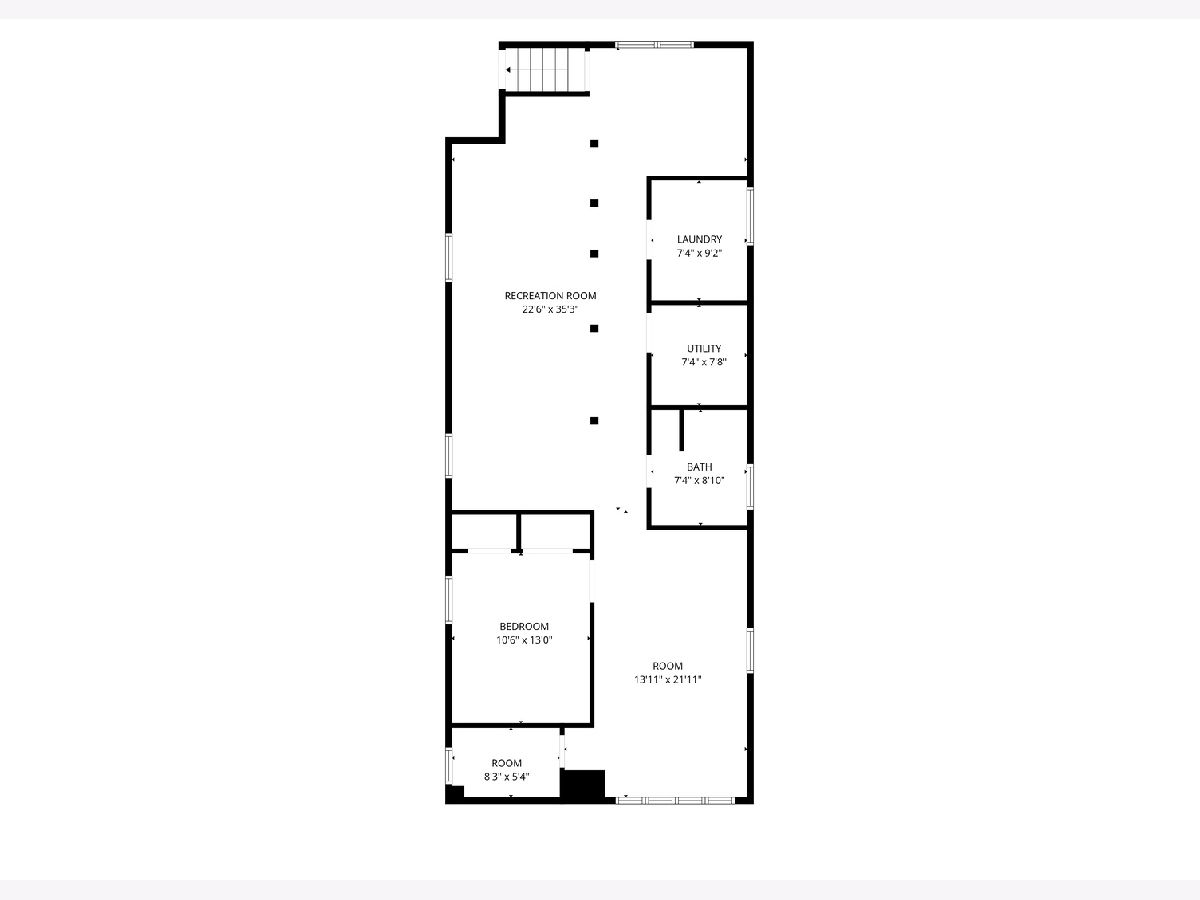
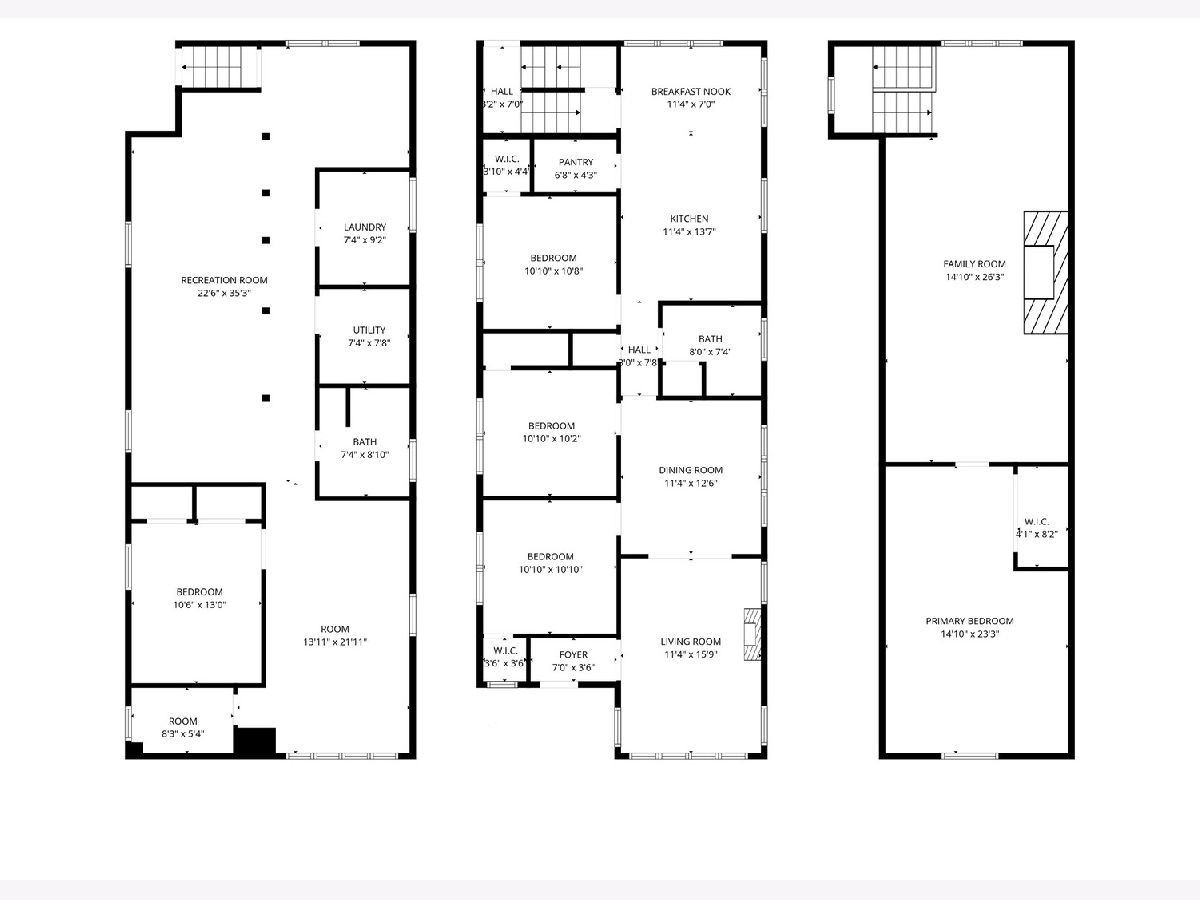
Room Specifics
Total Bedrooms: 5
Bedrooms Above Ground: 4
Bedrooms Below Ground: 1
Dimensions: —
Floor Type: —
Dimensions: —
Floor Type: —
Dimensions: —
Floor Type: —
Dimensions: —
Floor Type: —
Full Bathrooms: 2
Bathroom Amenities: Full Body Spray Shower,Soaking Tub
Bathroom in Basement: 1
Rooms: —
Basement Description: —
Other Specifics
| 2 | |
| — | |
| — | |
| — | |
| — | |
| 30X150 | |
| Finished,Full | |
| — | |
| — | |
| — | |
| Not in DB | |
| — | |
| — | |
| — | |
| — |
Tax History
| Year | Property Taxes |
|---|---|
| 2023 | $5,158 |
| 2025 | $6,503 |
Contact Agent
Nearby Similar Homes
Contact Agent
Listing Provided By
Realty of America, LLC

