2107 Max Run Drive, Champaign, Illinois 61822
$489,900
|
For Sale
|
|
| Status: | Active |
| Sqft: | 2,297 |
| Cost/Sqft: | $213 |
| Beds: | 4 |
| Baths: | 4 |
| Year Built: | 2014 |
| Property Taxes: | $11,659 |
| Days On Market: | 264 |
| Lot Size: | 0,00 |
Description
Welcome to this stunning two-story home built by Signature Homes, where luxury and functionality meet. Step into a beautifully designed custom kitchen featuring rich cabinetry, a granite island, stainless steel appliances, and an abundance of natural light. The open-concept main level showcases gleaming hardwood floors and seamless flow to a covered patio-perfect for entertaining or relaxing outdoors. Upstairs, the spacious primary suite offers a serene retreat with a tray ceiling, custom closet organizer, and spa-like en-suite bath complete with separate granite vanities, a full tiled shower, and a jetted soaking tub. The fully finished basement extends your living space with a large rec room, an additional bedroom, and a full bath-ideal for guests or multi-generational living. Additional highlights include a three-car garage, thoughtful upgrades throughout, newly painted first and second floors, and plenty of space for every lifestyle. Brand new roof August 2025! Don't miss the chance to make this exquisite home yours!
Property Specifics
| Single Family | |
| — | |
| — | |
| 2014 | |
| — | |
| — | |
| No | |
| — |
| Champaign | |
| Wills Trace | |
| 150 / Annual | |
| — | |
| — | |
| — | |
| 12389708 | |
| 032020307021 |
Nearby Schools
| NAME: | DISTRICT: | DISTANCE: | |
|---|---|---|---|
|
Grade School
Champaign Elementary School |
4 | — | |
|
Middle School
Champaign/middle Call Unit 4 351 |
4 | Not in DB | |
|
High School
Centennial High School |
4 | Not in DB | |
Property History
| DATE: | EVENT: | PRICE: | SOURCE: |
|---|---|---|---|
| 5 Jun, 2020 | Sold | $341,500 | MRED MLS |
| 20 Apr, 2020 | Under contract | $349,900 | MRED MLS |
| 9 Apr, 2020 | Listed for sale | $349,900 | MRED MLS |
| — | Last price change | $492,000 | MRED MLS |
| 10 Jun, 2025 | Listed for sale | $485,000 | MRED MLS |
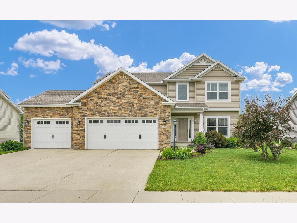
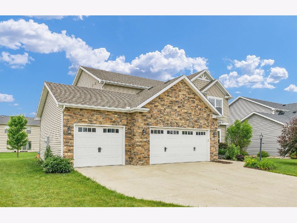
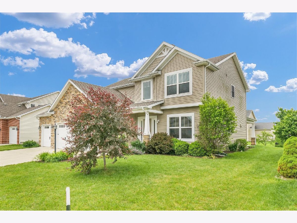
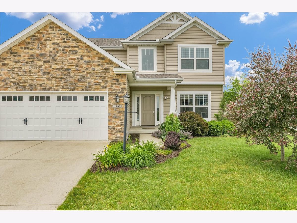
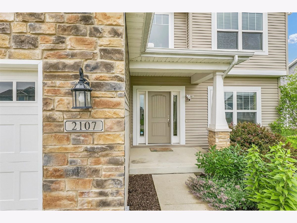
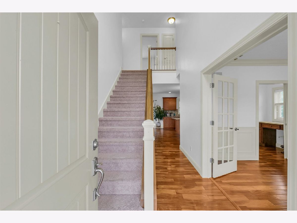
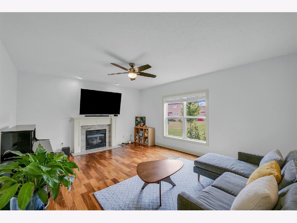
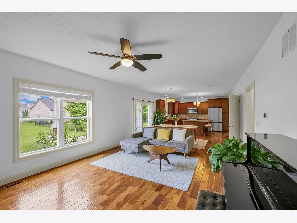
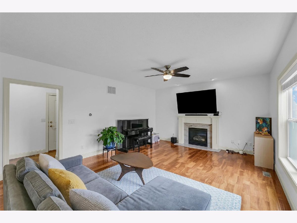
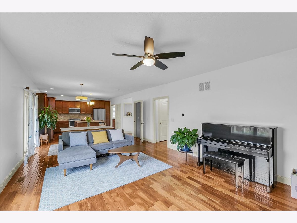
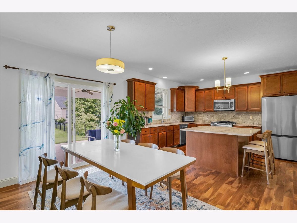
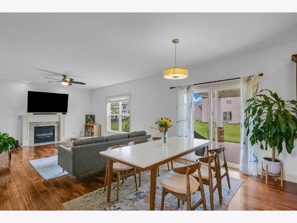
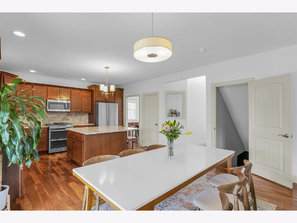
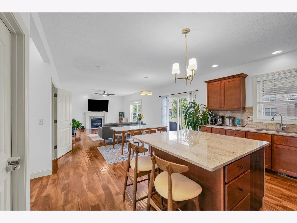
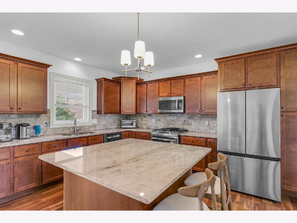
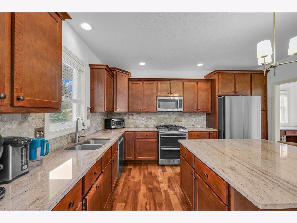
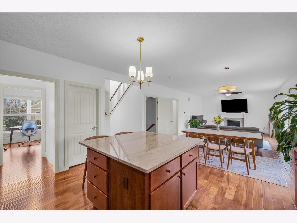
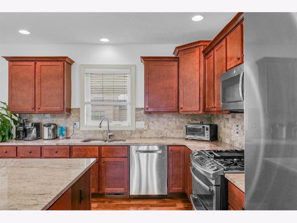
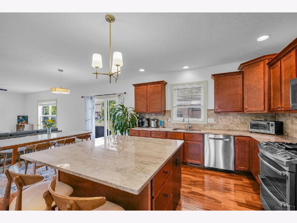
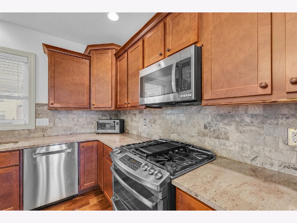
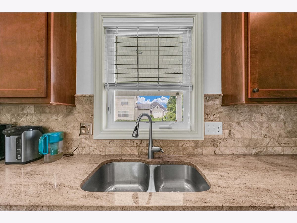
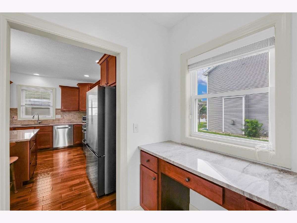
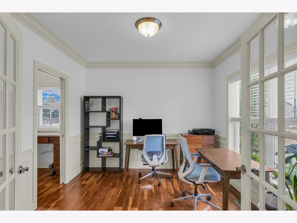
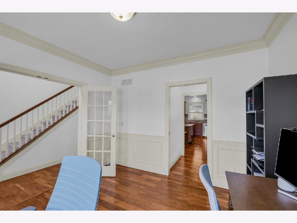
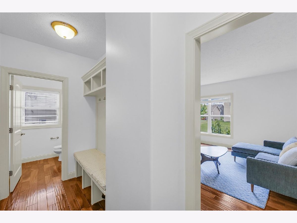
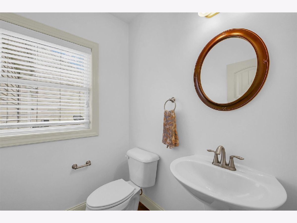
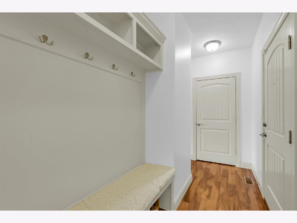
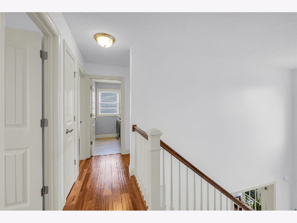
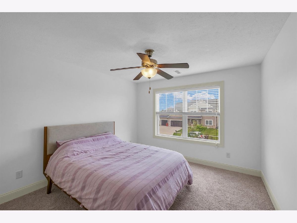
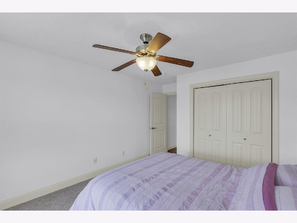
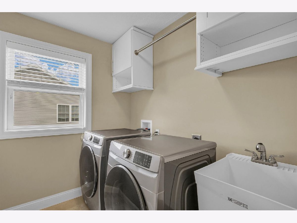
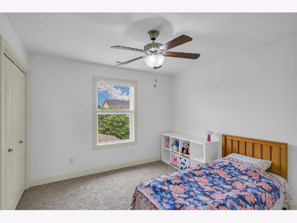
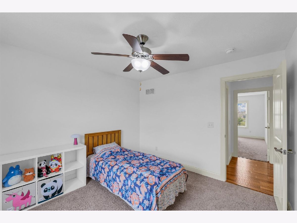
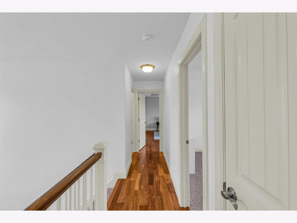
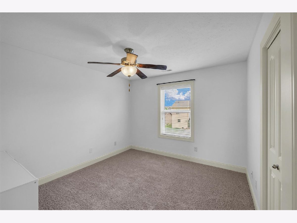
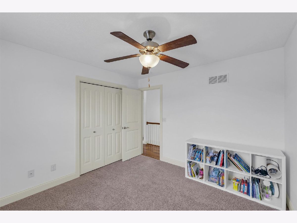
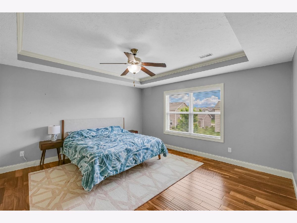
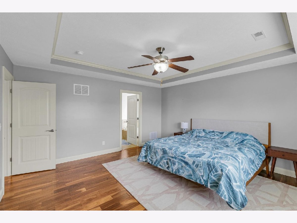
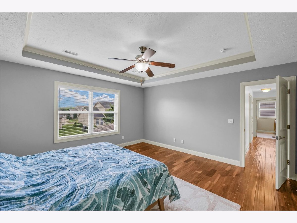
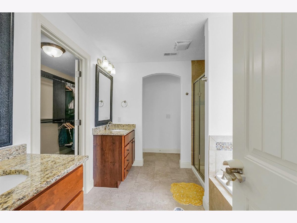
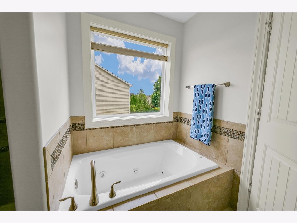
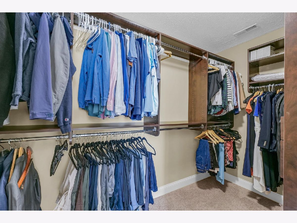
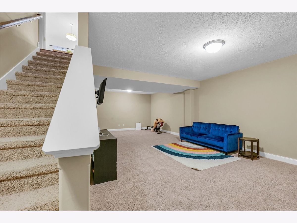
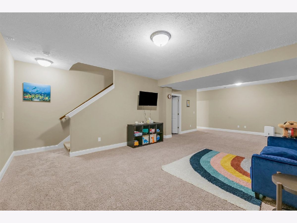
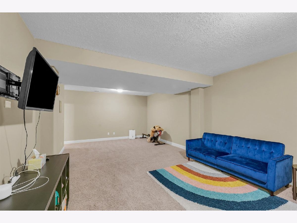
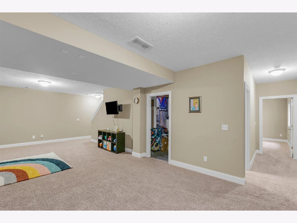
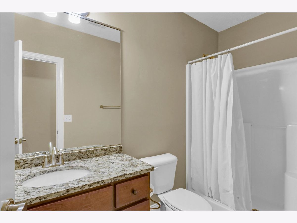
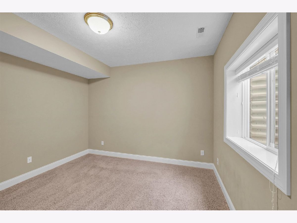
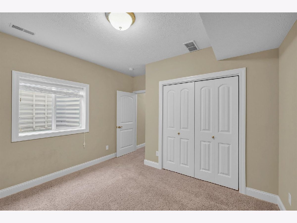
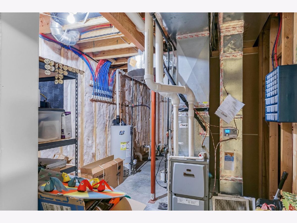
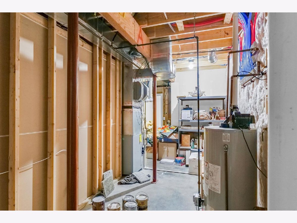
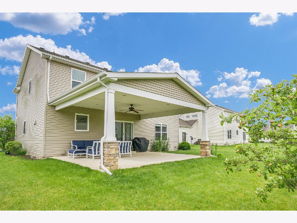
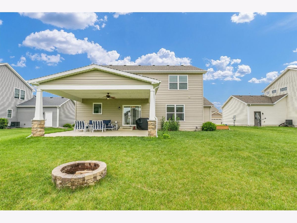
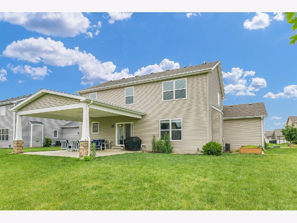
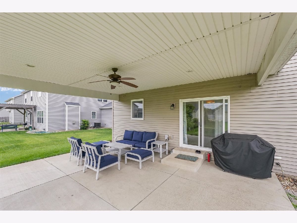
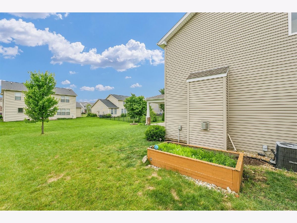
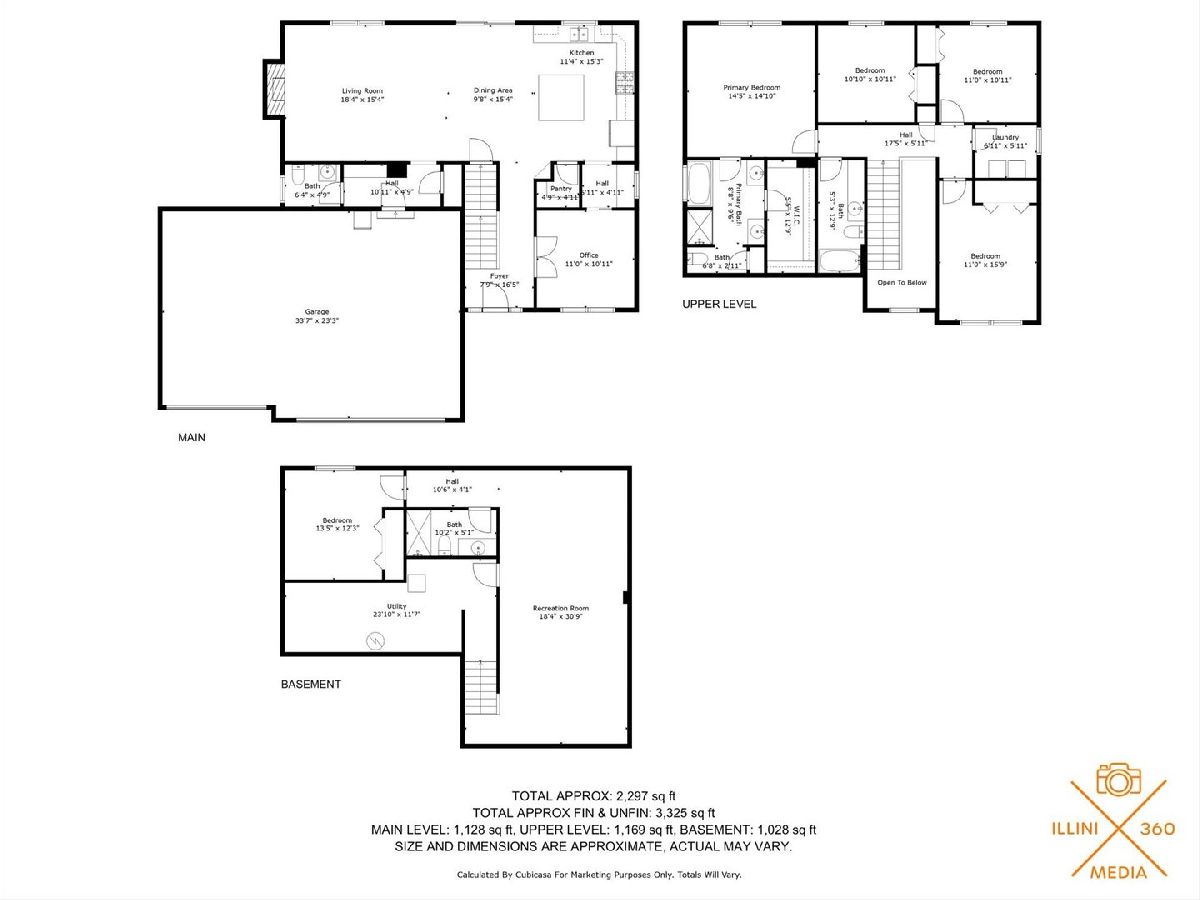
Room Specifics
Total Bedrooms: 5
Bedrooms Above Ground: 4
Bedrooms Below Ground: 1
Dimensions: —
Floor Type: —
Dimensions: —
Floor Type: —
Dimensions: —
Floor Type: —
Dimensions: —
Floor Type: —
Full Bathrooms: 4
Bathroom Amenities: Whirlpool,Double Sink
Bathroom in Basement: 1
Rooms: —
Basement Description: —
Other Specifics
| 3 | |
| — | |
| — | |
| — | |
| — | |
| 74 X 120 | |
| — | |
| — | |
| — | |
| — | |
| Not in DB | |
| — | |
| — | |
| — | |
| — |
Tax History
| Year | Property Taxes |
|---|---|
| 2020 | $9,498 |
| — | $11,659 |
Contact Agent
Nearby Similar Homes
Nearby Sold Comparables
Contact Agent
Listing Provided By
KELLER WILLIAMS-TREC










