2107 Max Run Drive, Champaign, Illinois 61822
$341,500
|
Sold
|
|
| Status: | Closed |
| Sqft: | 2,297 |
| Cost/Sqft: | $152 |
| Beds: | 4 |
| Baths: | 4 |
| Year Built: | 2014 |
| Property Taxes: | $9,498 |
| Days On Market: | 2153 |
| Lot Size: | 0,00 |
Description
Gorgeous Signature built 5BR/3.5BA/3 CAR GAR home in Will's Trace features custom covered patio area for entertaining and relaxing. Main floor has flex room with french doors. Kitchen features huge granite island, stainless appliances, custom cabinetry and walk-in pantry. Family room is flooded with natural light and hardwood floors have been added throughout. Finished basement with 5th BR, full bath, large rec room and storage area. Master suite features a tray ceiling, hardwood floors and custom closet organizer. The attached spa-like bath has separate granite vanities, and full tiled shower and separate jetted tub. 3 additional bedrooms and another well appointed bath round out the 2nd floor. Don't miss the raised garden planter on the side yard. Take a look today and make this your next home!
Property Specifics
| Single Family | |
| — | |
| Traditional | |
| 2014 | |
| Full | |
| — | |
| No | |
| — |
| Champaign | |
| Wills Trace | |
| 150 / Annual | |
| Other | |
| Public | |
| Public Sewer | |
| 10678497 | |
| 032020307021 |
Nearby Schools
| NAME: | DISTRICT: | DISTANCE: | |
|---|---|---|---|
|
Grade School
Champaign Elementary School |
4 | — | |
|
Middle School
Champaign/middle Call Unit 4 351 |
4 | Not in DB | |
|
High School
Centennial High School |
4 | Not in DB | |
Property History
| DATE: | EVENT: | PRICE: | SOURCE: |
|---|---|---|---|
| 5 Jun, 2020 | Sold | $341,500 | MRED MLS |
| 20 Apr, 2020 | Under contract | $349,900 | MRED MLS |
| 9 Apr, 2020 | Listed for sale | $349,900 | MRED MLS |
| — | Last price change | $492,000 | MRED MLS |
| 10 Jun, 2025 | Listed for sale | $485,000 | MRED MLS |
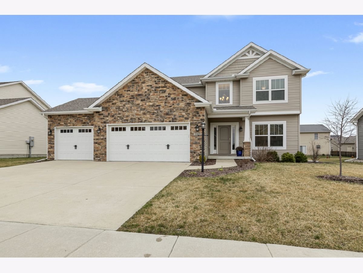
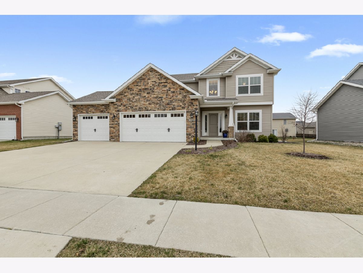
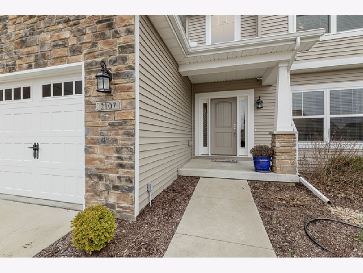
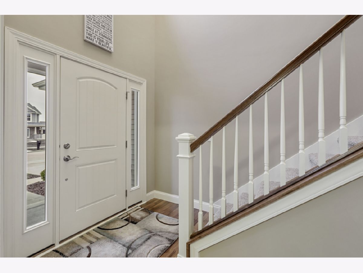
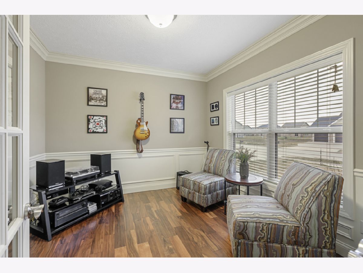
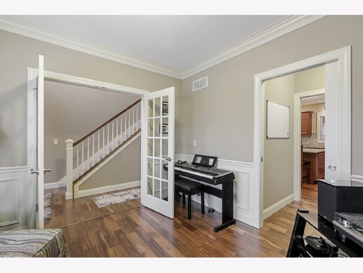
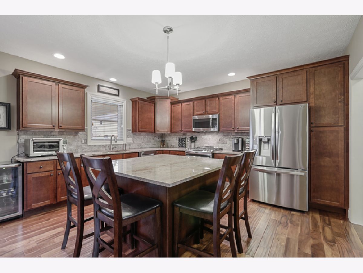
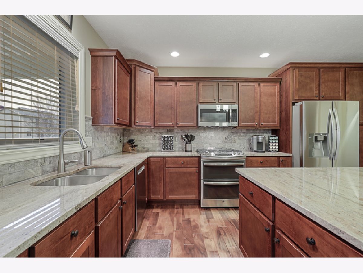
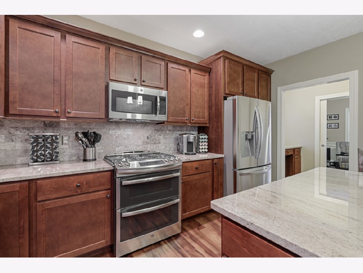
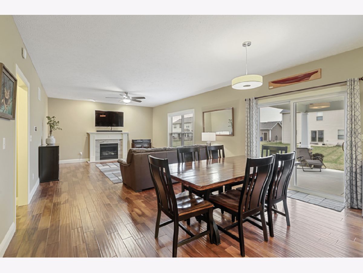
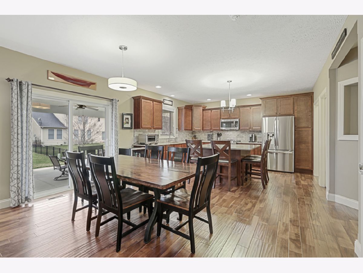
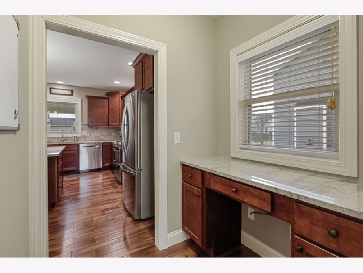
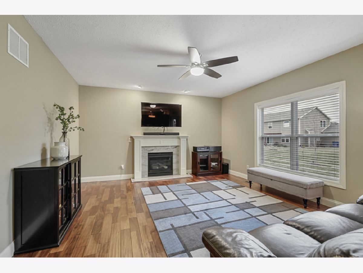
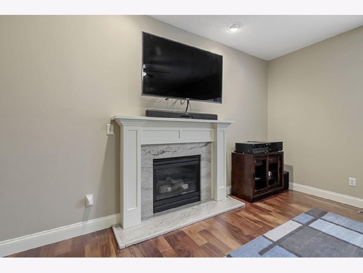
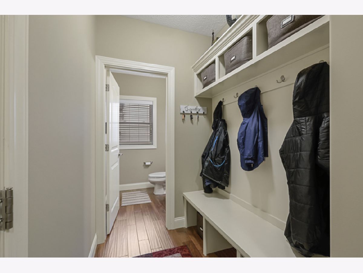
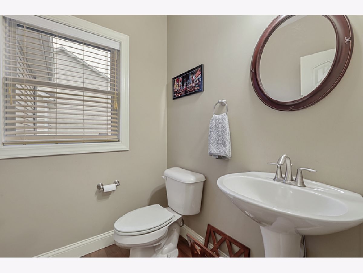
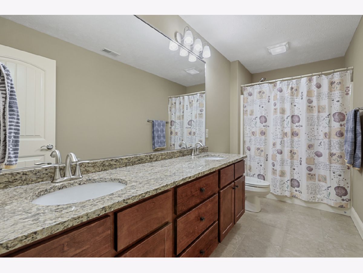
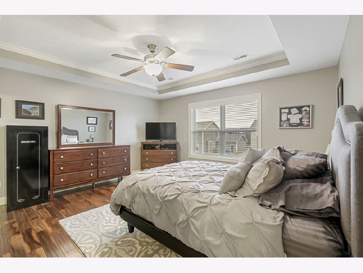
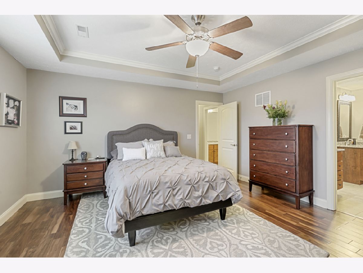
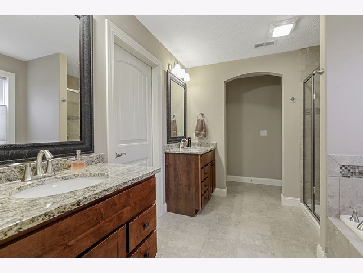
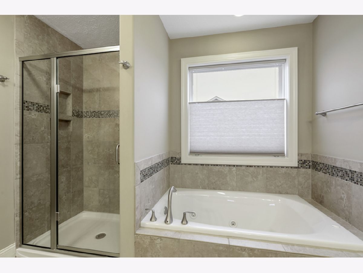
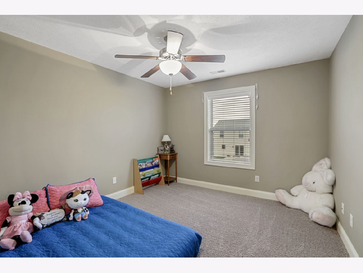
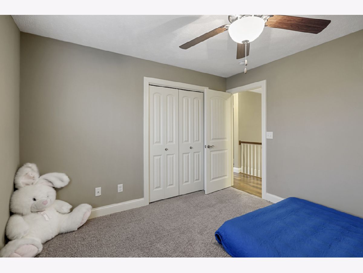
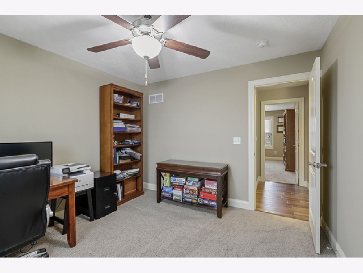
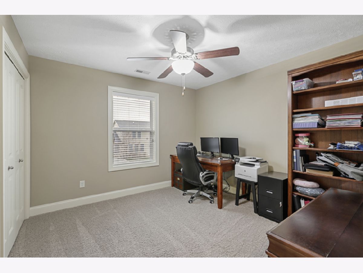
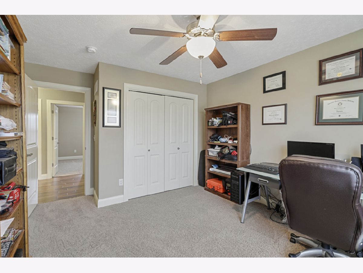
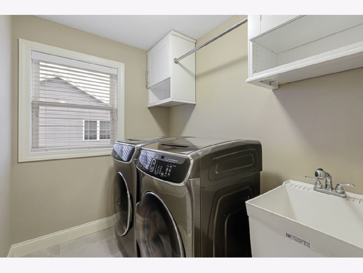
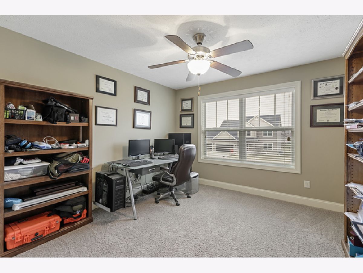
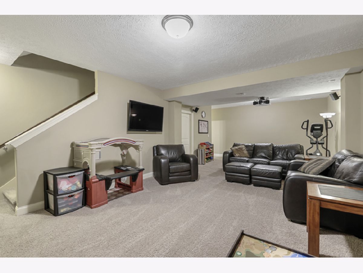
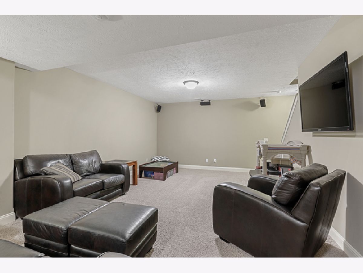
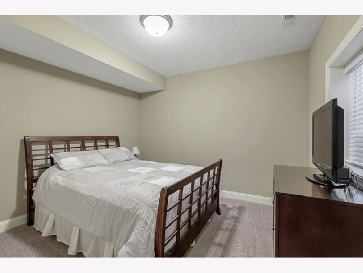
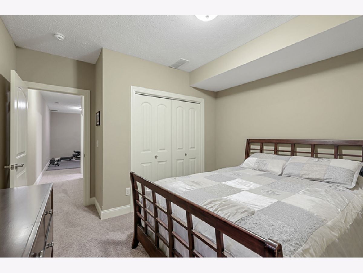
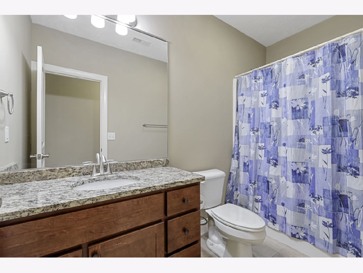
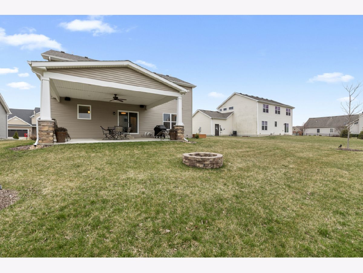
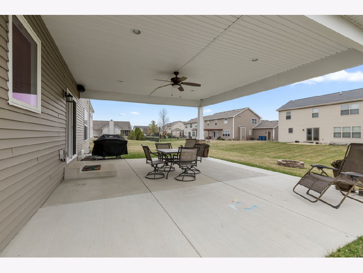
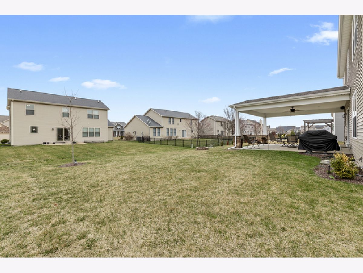
Room Specifics
Total Bedrooms: 5
Bedrooms Above Ground: 4
Bedrooms Below Ground: 1
Dimensions: —
Floor Type: Carpet
Dimensions: —
Floor Type: Carpet
Dimensions: —
Floor Type: Carpet
Dimensions: —
Floor Type: —
Full Bathrooms: 4
Bathroom Amenities: Whirlpool,Double Sink
Bathroom in Basement: 1
Rooms: Bedroom 5
Basement Description: Finished,Unfinished
Other Specifics
| 3 | |
| — | |
| Concrete | |
| Patio | |
| — | |
| 74 X 120 | |
| — | |
| Full | |
| Hardwood Floors, Second Floor Laundry, Built-in Features, Walk-In Closet(s) | |
| Dishwasher, Disposal, Microwave, Range | |
| Not in DB | |
| Sidewalks | |
| — | |
| — | |
| Gas Log |
Tax History
| Year | Property Taxes |
|---|---|
| 2020 | $9,498 |
| — | $11,659 |
Contact Agent
Nearby Similar Homes
Nearby Sold Comparables
Contact Agent
Listing Provided By
RE/MAX Choice









