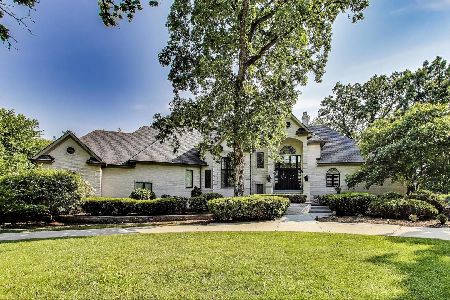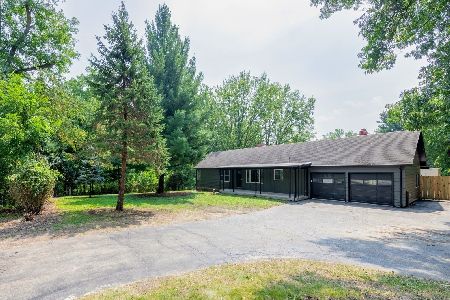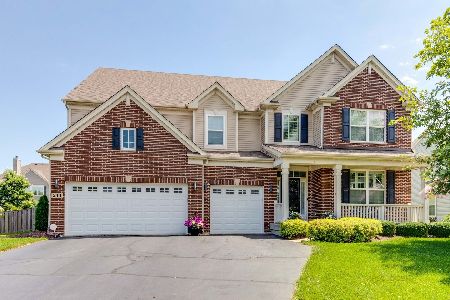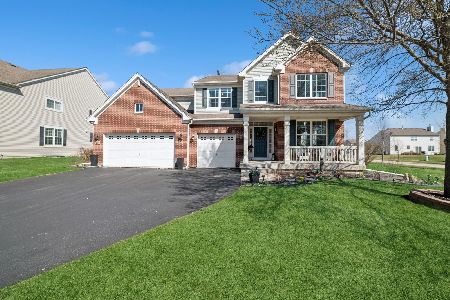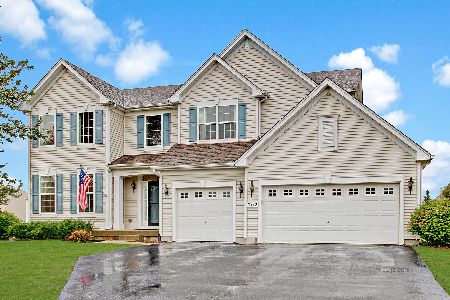211 Valencia Parkway, Gilberts, Illinois 60136
$650,000
|
For Sale
|
|
| Status: | Contingent |
| Sqft: | 3,861 |
| Cost/Sqft: | $168 |
| Beds: | 5 |
| Baths: | 4 |
| Year Built: | 2008 |
| Property Taxes: | $15,068 |
| Days On Market: | 30 |
| Lot Size: | 0,28 |
Description
Discover luxurious, hotel-style living that's the perfect blend of elegance and comfort with close proximity to Metra, shopping, schools and I-90 to whiz you to OHare quickly. This impressive and freshly painted 5-bedroom, 4-bathroom home spans 3,861 sq ft (with another 1883 sq ft of potential living space in the basement), situated on a generous, fenced square foot lot. ***** What really makes this resort-style living is the impressive and low maintenance 32'x15' saltwater pool. It has water feature jets, an Omnilogic control panel to read chemicals from an app in your phone and sense and dispense chemicals as needed. The multiple patios give you TONS of space for outdoor, al fresco dining, lounge chairs to relax and conversation areas to relax! This will be the back yard of your dreams! ***** Upon entering, you're greeted by a spacious foyer leading into open living areas. The impressive 2 story foyer and it's hardwood floors will impress even the fussiest of guests. The Living Room provides a quiet retreat from work, and the adjacent Dining Room can be the spot for your formal meals! The family room, with its floor-to-ceiling windows and cozy fireplace, invites relaxation. ***** But the REAL GEM of the main floor is the Kitchen that was updated in 2021 with today's most popular features: two tone cabinets; Quartz counters; stainless Bosch appliances; a feature-worth range hood; 2 islands with seating; a large eat in space. ***** There's plenty of bedrooms on all levels. The first-floor bedroom is versatile for guests or additional workspace, complemented by a convenient full bath next door. Upstairs, unwind in the luxurious Primary suite, complete with a walk-in closet and private Primary bath with dual sinks and separate tub and shower. Note the in-home office area in the Master that could be used for working from home or the as a crafting or hobby desk. There are 3 more spacious bedrooms....one is a princess suite with it's own back and the 2 other bedrooms are connected by a Jack-and-Jill bathroom! ***** The expansive basement is mostly unfinished, but does include a finished room that could be an office or a gamers retreat or a musicians quiet paradise. There's TONS of storage in the basement or space to expand your home's equity! Add to that zoned heating and air conditioning and 2 new air conditioners in 2024 and 2025!!!***** But let's add into all this....custom millwork, plantation shutters, wrought iron railings AND within walking distance to the splash pad, park, pavilion, festivals, walking paths, Dunkin' and restaurants!!! This home is the essence of modern living, designed for those who appreciate quality and sophistication. Make it yours and enjoy endless possibilities in this vibrant community. COME SOON!!!
Property Specifics
| Single Family | |
| — | |
| — | |
| 2008 | |
| — | |
| NEWCASTLE | |
| No | |
| 0.28 |
| Kane | |
| Villas Of Gilberts Town Center | |
| 100 / Quarterly | |
| — | |
| — | |
| — | |
| 12480663 | |
| 0213481005 |
Nearby Schools
| NAME: | DISTRICT: | DISTANCE: | |
|---|---|---|---|
|
Grade School
Gilberts Elementary School |
300 | — | |
|
Middle School
Dundee Middle School |
300 | Not in DB | |
|
High School
Hampshire High School |
300 | Not in DB | |
Property History
| DATE: | EVENT: | PRICE: | SOURCE: |
|---|---|---|---|
| 9 Jun, 2023 | Sold | $625,000 | MRED MLS |
| 18 Mar, 2023 | Under contract | $625,000 | MRED MLS |
| 16 Mar, 2023 | Listed for sale | $625,000 | MRED MLS |
| 1 Oct, 2025 | Under contract | $650,000 | MRED MLS |
| 25 Sep, 2025 | Listed for sale | $650,000 | MRED MLS |
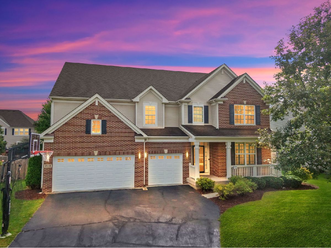
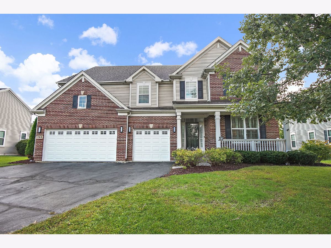
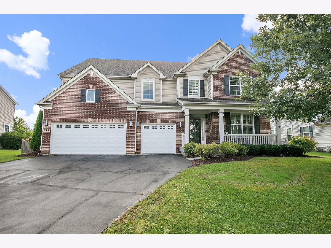
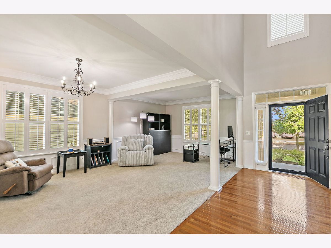
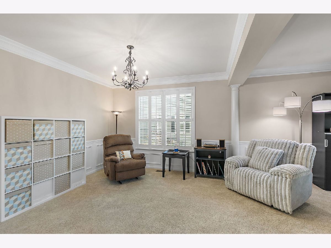
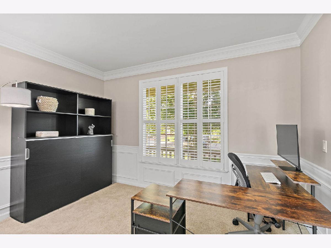
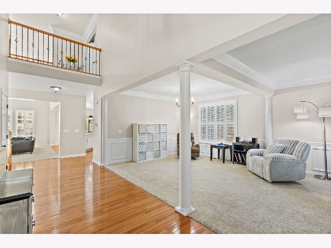
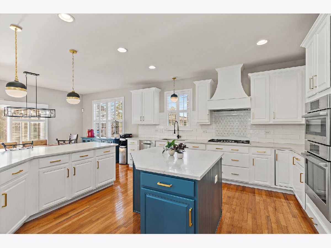
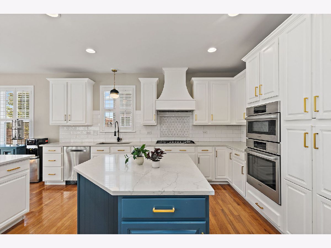
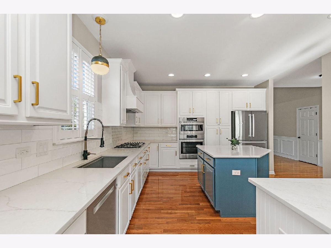
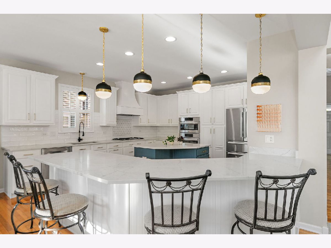
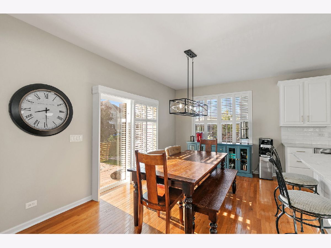
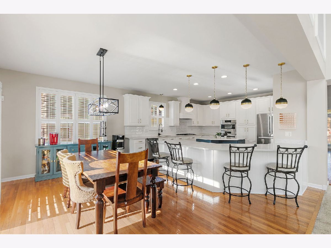
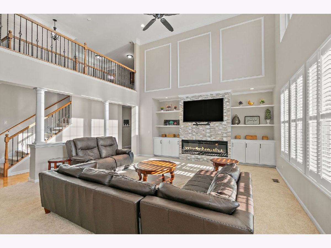
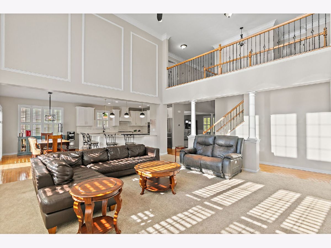
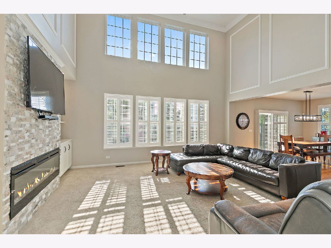
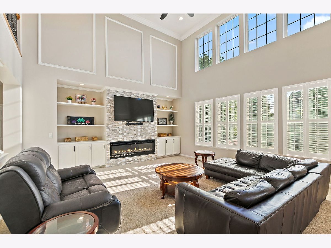
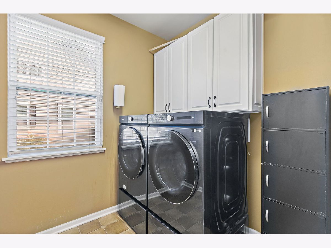
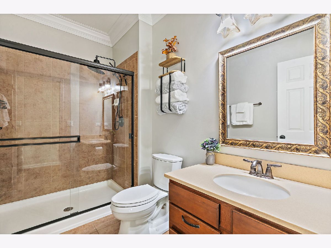
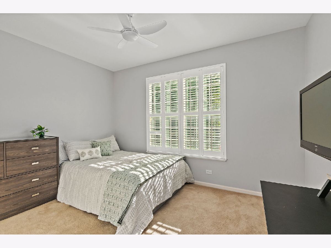
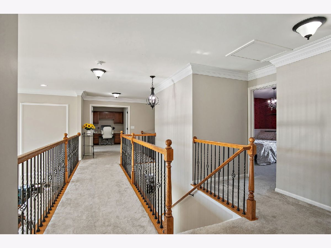
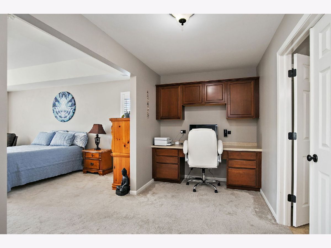
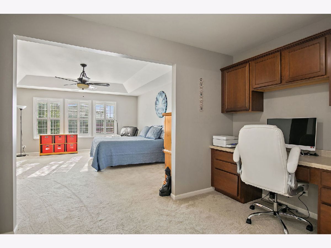
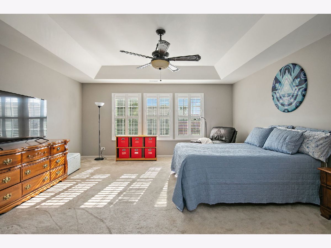
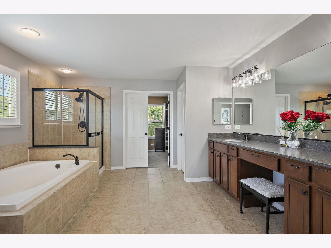
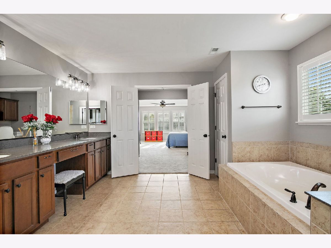
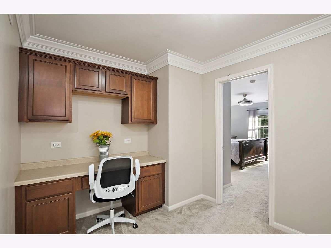
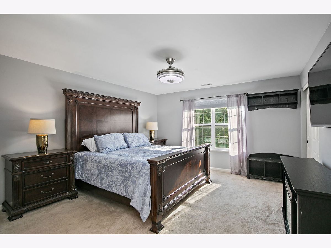
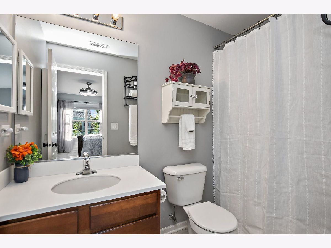
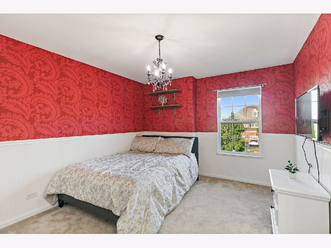
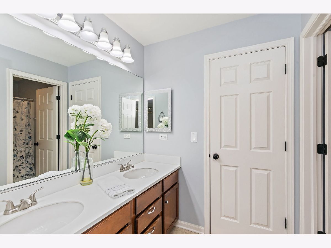
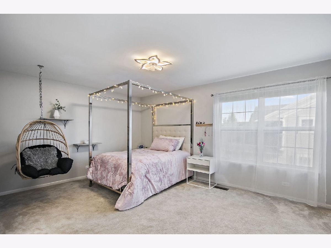
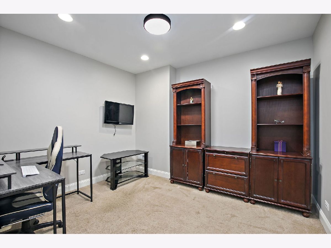
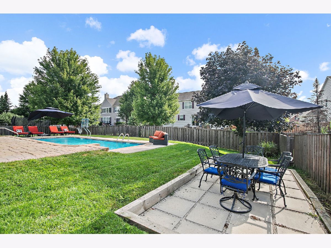
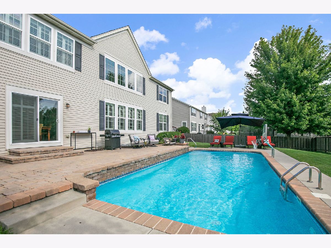
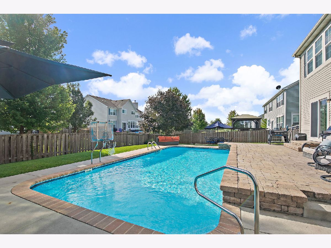
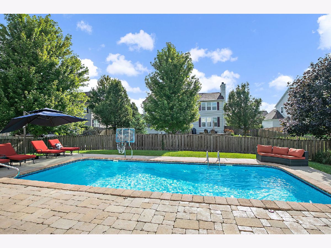
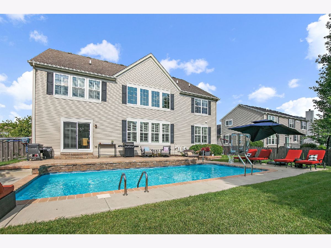
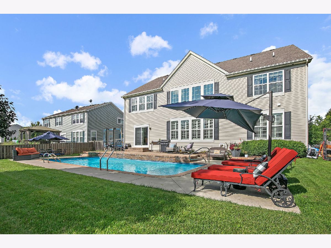
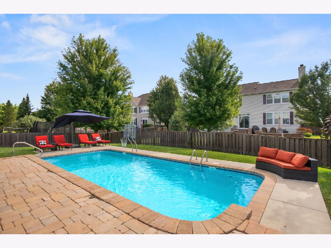
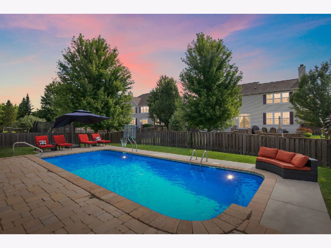
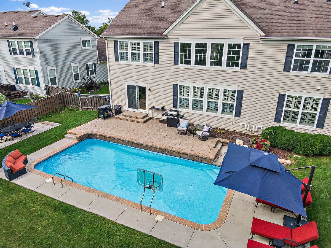
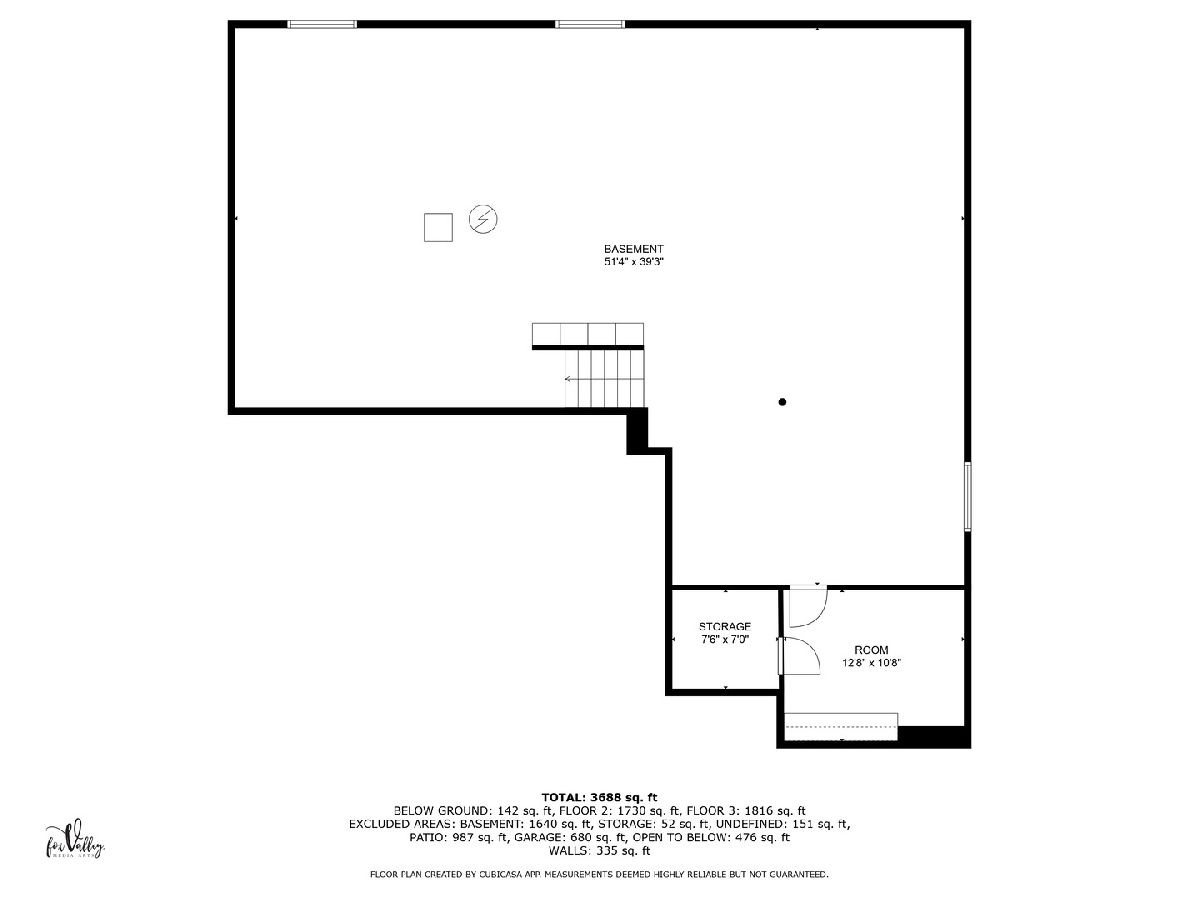
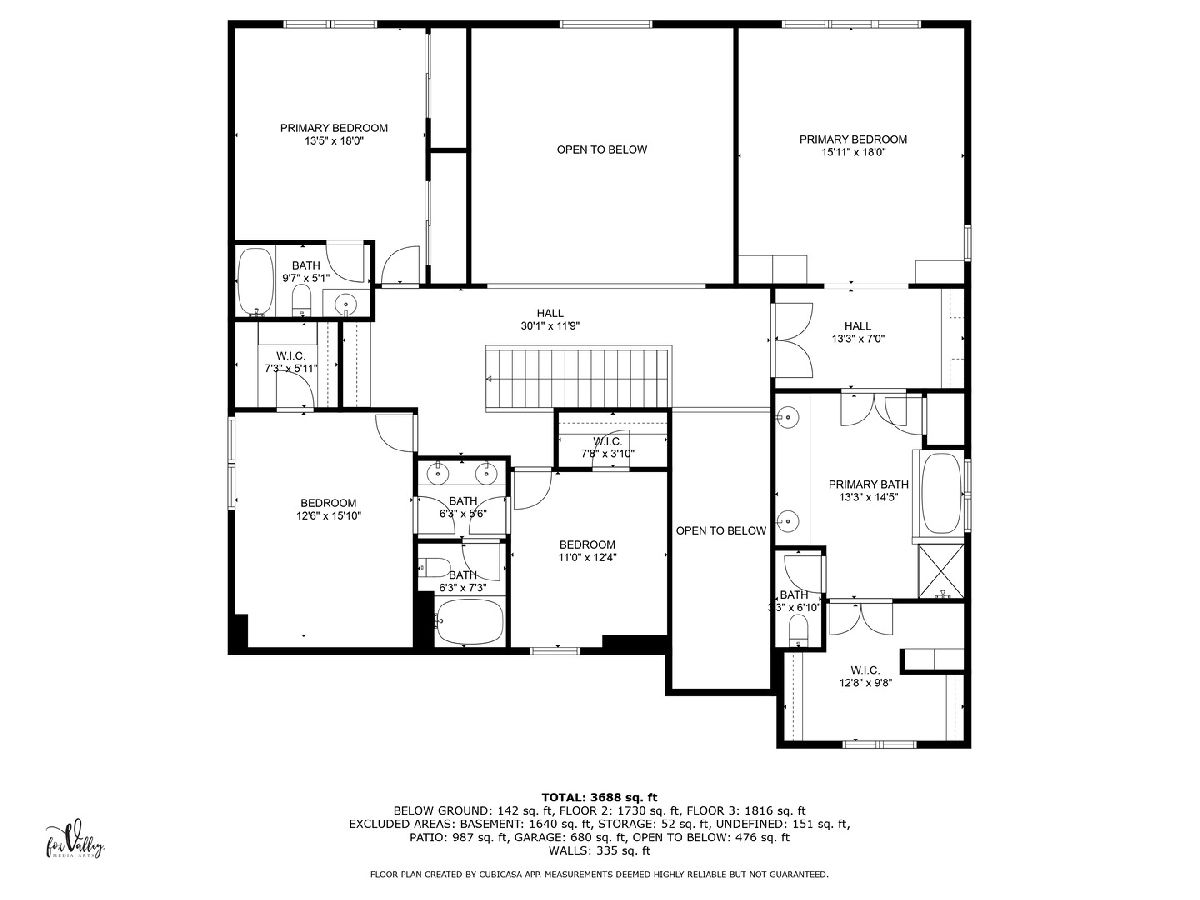
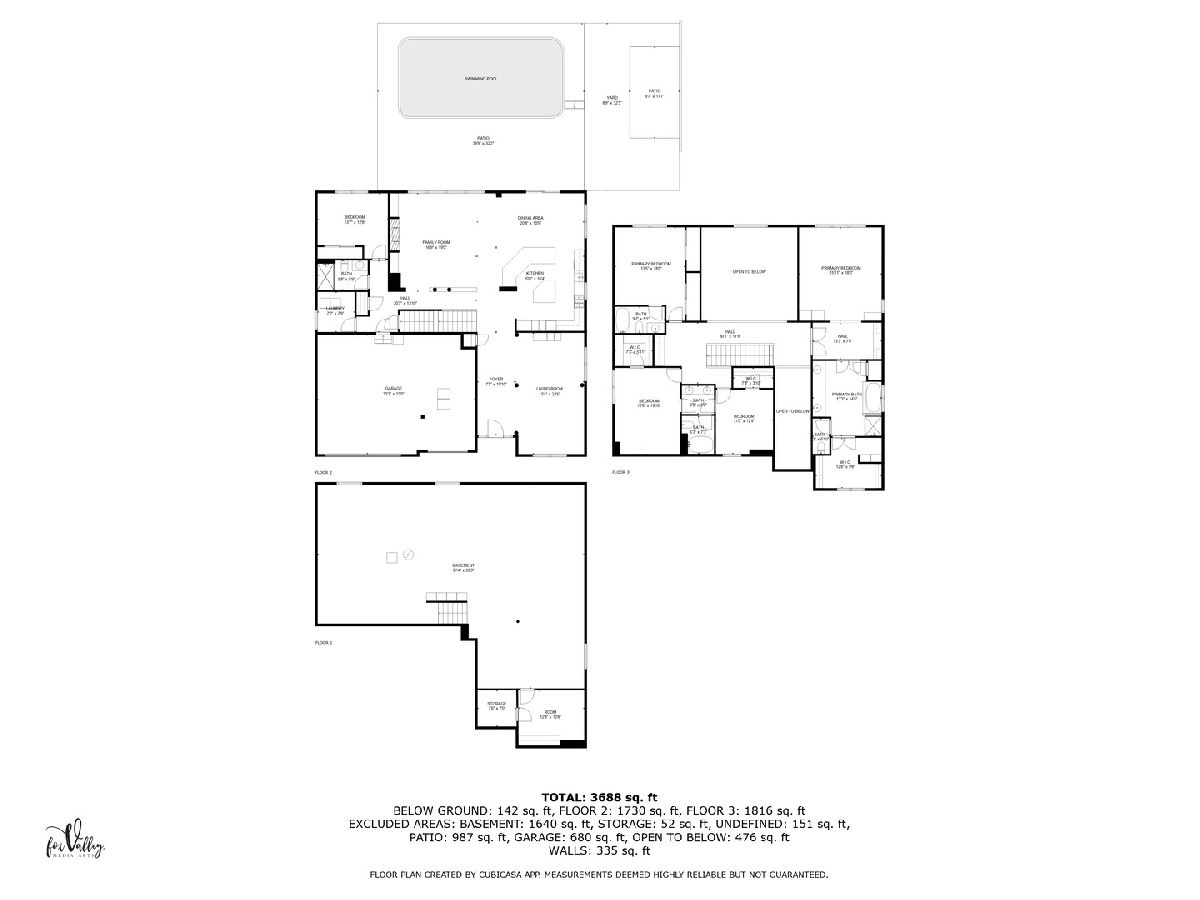
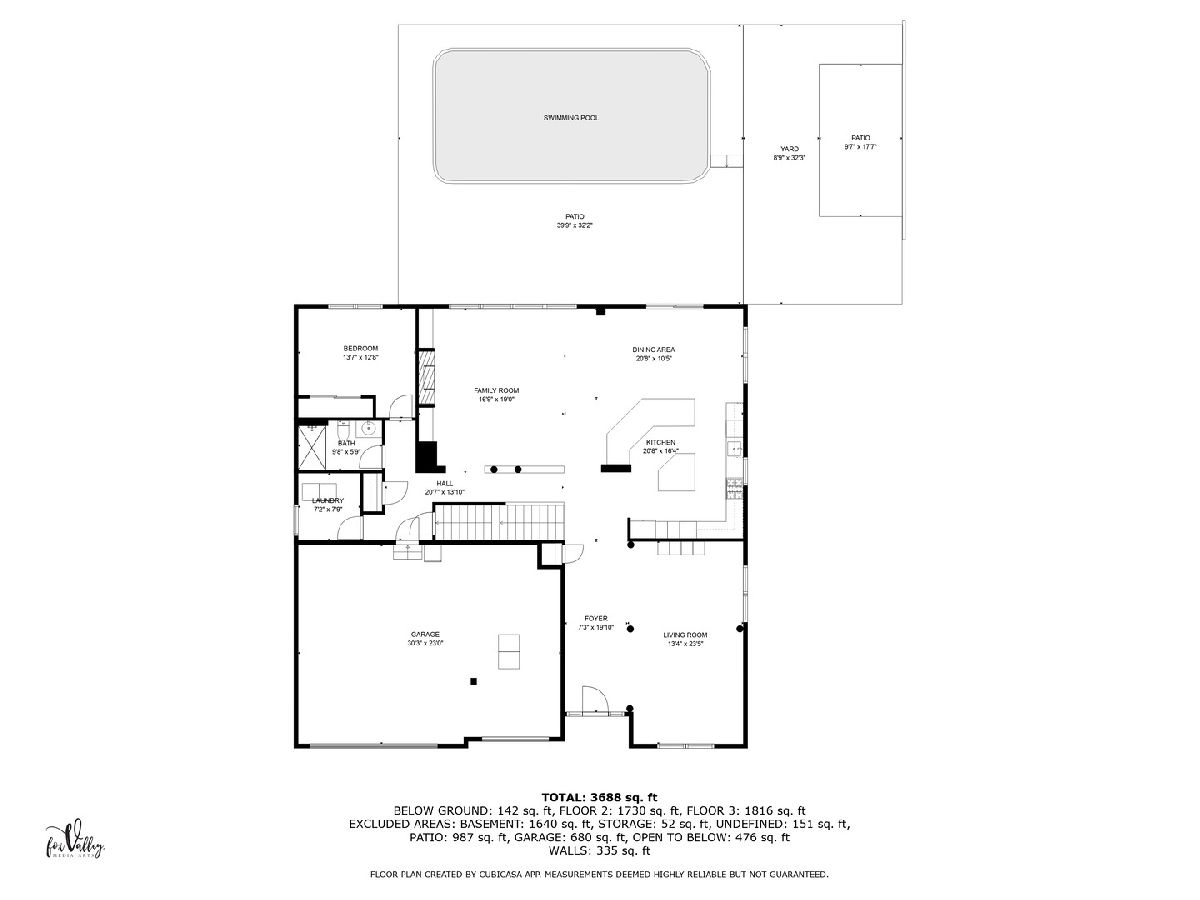
Room Specifics
Total Bedrooms: 5
Bedrooms Above Ground: 5
Bedrooms Below Ground: 0
Dimensions: —
Floor Type: —
Dimensions: —
Floor Type: —
Dimensions: —
Floor Type: —
Dimensions: —
Floor Type: —
Full Bathrooms: 4
Bathroom Amenities: Separate Shower,Double Sink,Soaking Tub
Bathroom in Basement: 0
Rooms: —
Basement Description: —
Other Specifics
| 3 | |
| — | |
| — | |
| — | |
| — | |
| 12197 | |
| Full | |
| — | |
| — | |
| — | |
| Not in DB | |
| — | |
| — | |
| — | |
| — |
Tax History
| Year | Property Taxes |
|---|---|
| 2023 | $13,184 |
| 2025 | $15,068 |
Contact Agent
Nearby Similar Homes
Nearby Sold Comparables
Contact Agent
Listing Provided By
Compass

