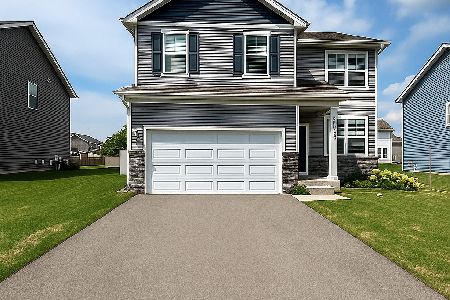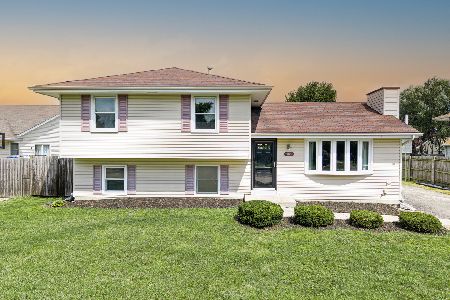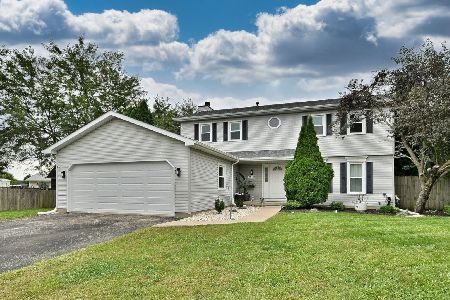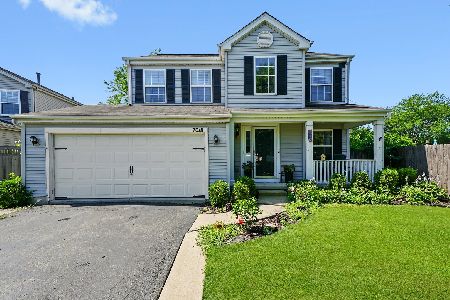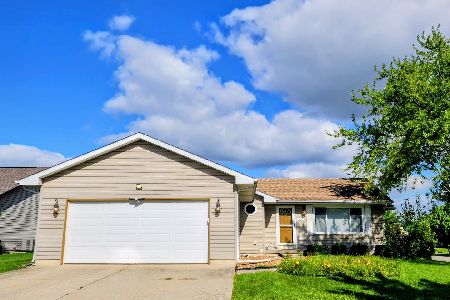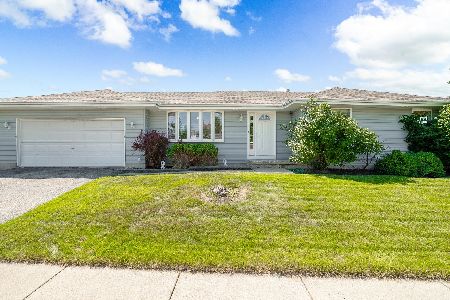2111 Hastings Drive, Plainfield, Illinois 60586
$379,900
|
For Sale
|
|
| Status: | Contingent |
| Sqft: | 1,792 |
| Cost/Sqft: | $212 |
| Beds: | 3 |
| Baths: | 2 |
| Year Built: | 2000 |
| Property Taxes: | $6,305 |
| Days On Market: | 98 |
| Lot Size: | 0,20 |
Description
Welcome to 2111 Hastings Dr-your perfect place to call home! This spacious residence offers 3 bedrooms (with the option for a 4th) and 2 full bathrooms. Wood laminate flooring flows throughout most of the home, with cozy carpet in the bedrooms. The main level features an open-concept living room that connects to the kitchen and dining area. The kitchen is equipped with stainless steel appliances and ample cabinet space. The lower level includes a generously sized family room, a full bathroom, and a versatile room ideal for a home office or playroom. The finished basement provides even more living space and is currently being used as a bedroom-great for guests or extended family. Step outside to a private backyard oasis with a deck and above-ground pool-perfect for relaxing or hosting guests. Recent updates include a new roof (2020), hot water heater (2018), and a brand-new fence (2025). Situated directly across from a park and close to shopping and dining options, this location has it all. Don't miss your chance to call this home yours!
Property Specifics
| Single Family | |
| — | |
| — | |
| 2000 | |
| — | |
| — | |
| No | |
| 0.2 |
| Will | |
| — | |
| — / Not Applicable | |
| — | |
| — | |
| — | |
| 12384172 | |
| 0603311110100000 |
Nearby Schools
| NAME: | DISTRICT: | DISTANCE: | |
|---|---|---|---|
|
High School
Plainfield South High School |
202 | Not in DB | |
Property History
| DATE: | EVENT: | PRICE: | SOURCE: |
|---|---|---|---|
| 24 Jul, 2025 | Under contract | $379,900 | MRED MLS |
| — | Last price change | $384,900 | MRED MLS |
| 5 Jun, 2025 | Listed for sale | $394,900 | MRED MLS |
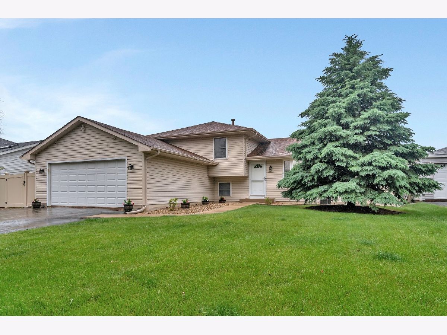
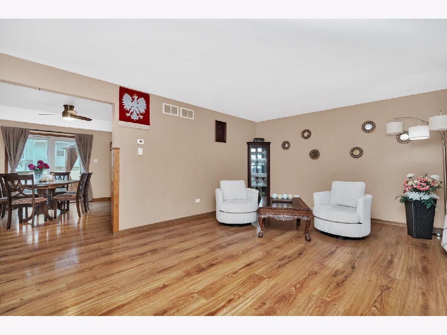
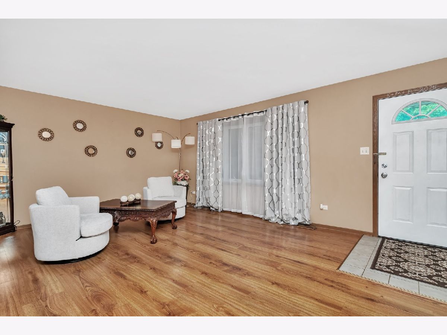
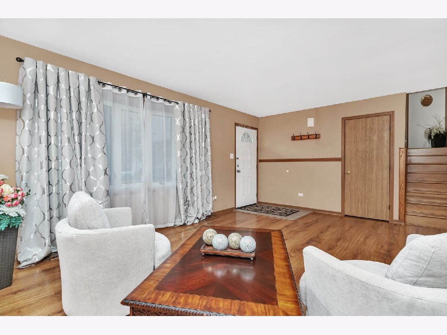
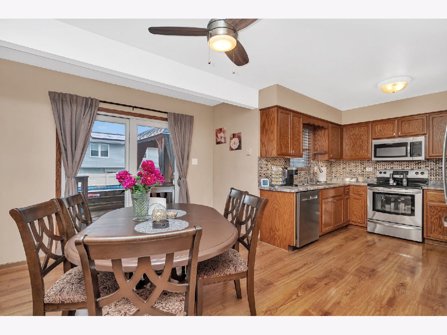
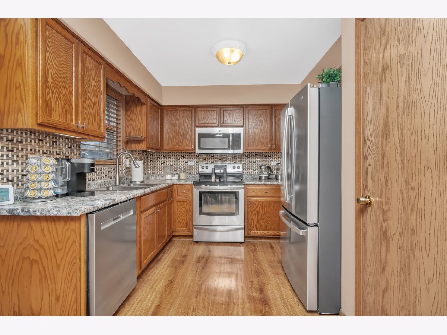
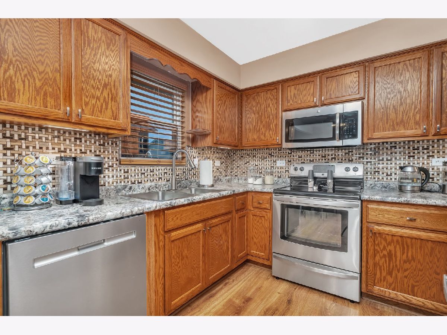
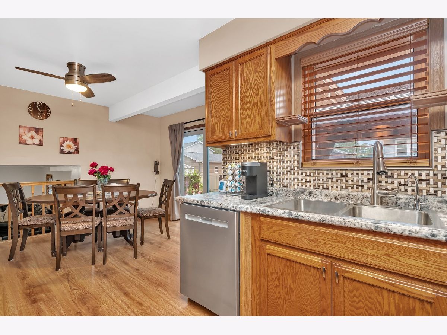
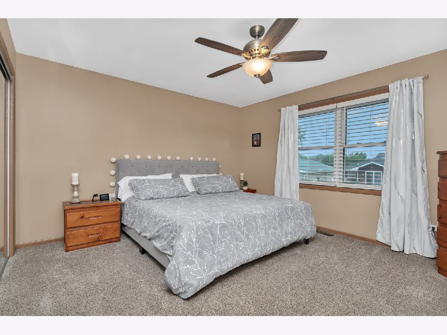
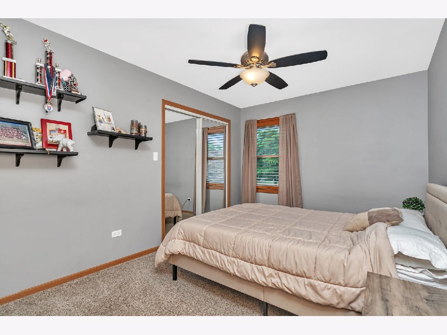
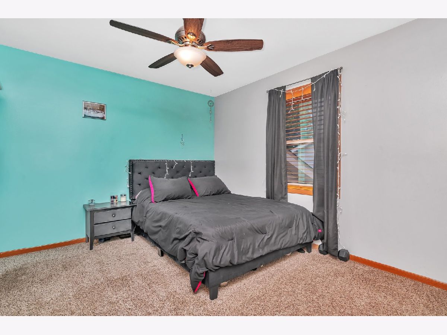
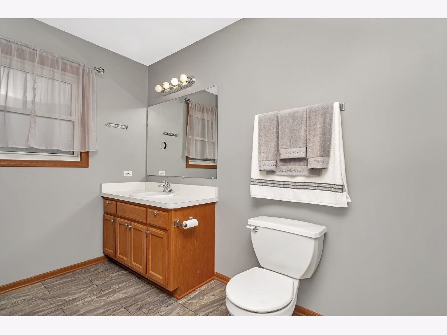
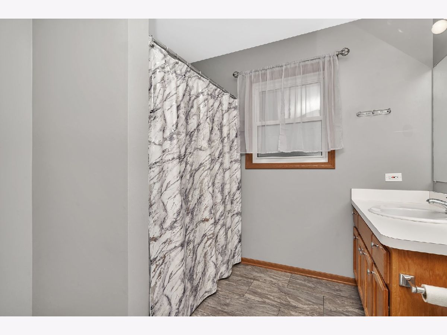
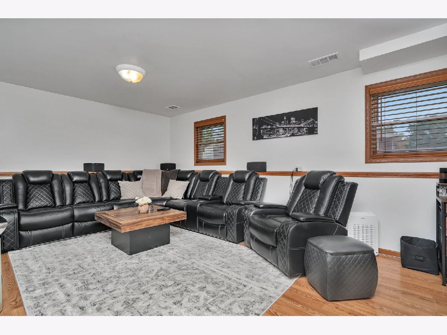
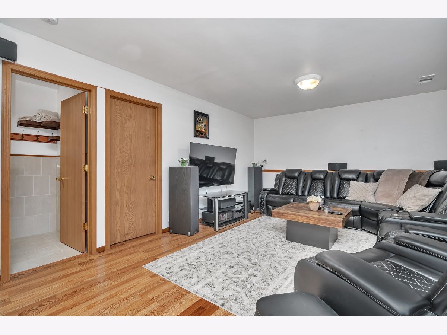
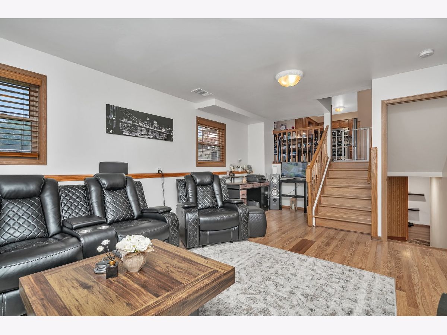
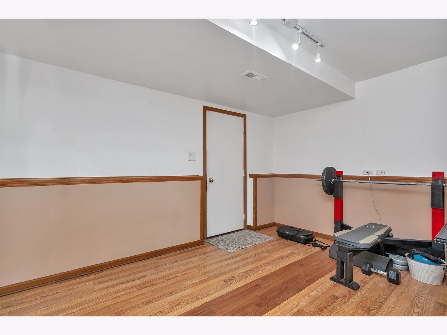
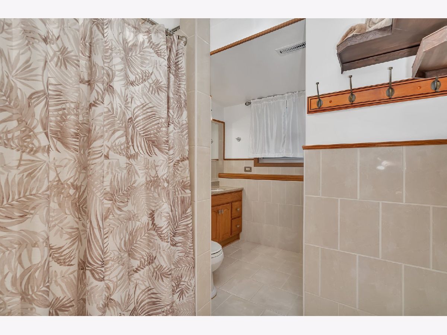
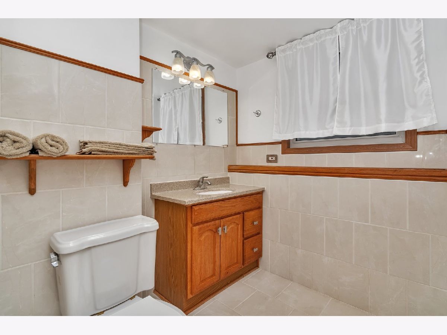
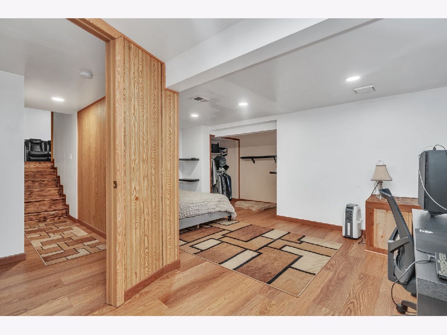
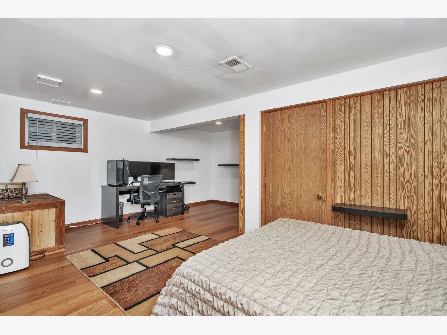
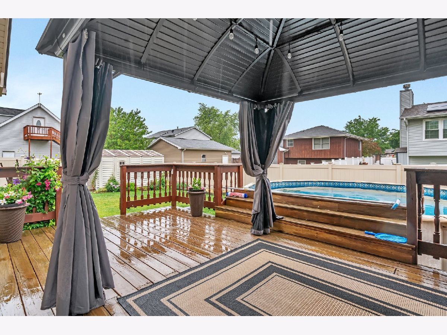
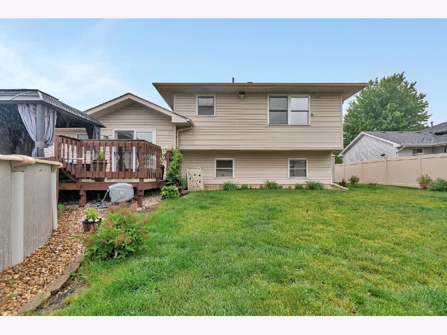
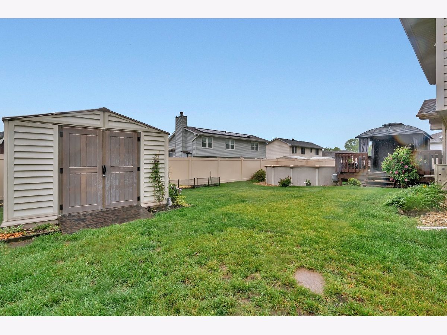
Room Specifics
Total Bedrooms: 3
Bedrooms Above Ground: 3
Bedrooms Below Ground: 0
Dimensions: —
Floor Type: —
Dimensions: —
Floor Type: —
Full Bathrooms: 2
Bathroom Amenities: —
Bathroom in Basement: 0
Rooms: —
Basement Description: —
Other Specifics
| 2 | |
| — | |
| — | |
| — | |
| — | |
| 68 X 125 X 70 X 124 | |
| — | |
| — | |
| — | |
| — | |
| Not in DB | |
| — | |
| — | |
| — | |
| — |
Tax History
| Year | Property Taxes |
|---|---|
| 2025 | $6,305 |
Contact Agent
Nearby Similar Homes
Nearby Sold Comparables
Contact Agent
Listing Provided By
Crosstown Realtors, Inc

