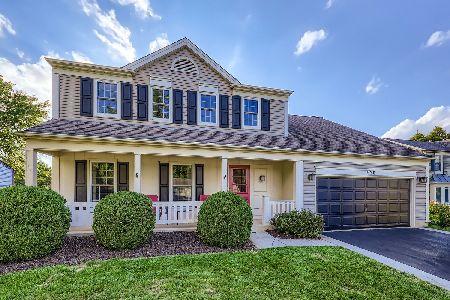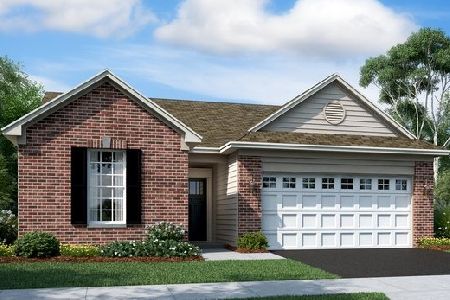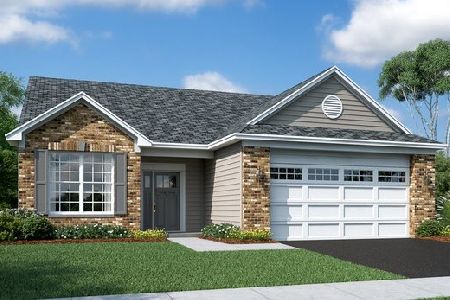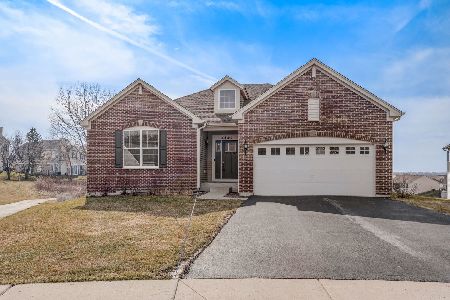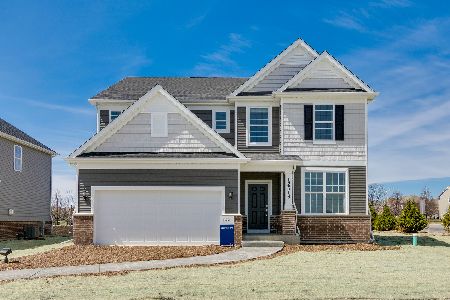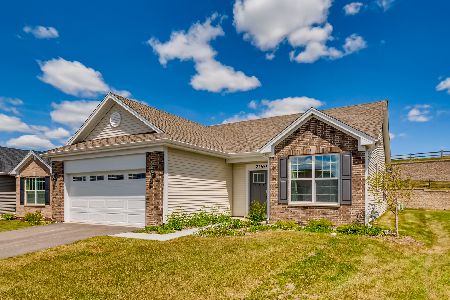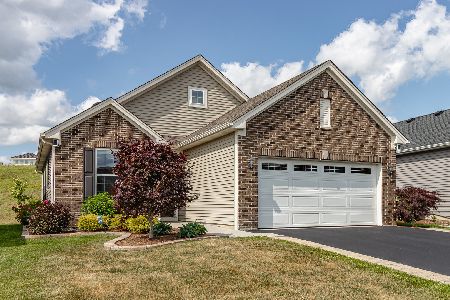2113 Elgin Road, Barrington Hills, Illinois 60010
$899,999
|
For Sale
|
|
| Status: | Active |
| Sqft: | 3,928 |
| Cost/Sqft: | $229 |
| Beds: | 5 |
| Baths: | 4 |
| Year Built: | 2006 |
| Property Taxes: | $14,666 |
| Days On Market: | 466 |
| Lot Size: | 1,40 |
Description
Prime location, convenient to I-90, near Lake Cook Rd and Barrington High School and Metra. Over an acre of sheltered Private land, only two homes on this private drive, secluded yet close to everything! Almost 4000 sq/ft of gorgeous living space, 4 Spacious bedrooms on the 2nd floor, Master suite offers two walk-in closets in tandem. Staircase leading to Full, unfinished, English basement available to be finished for your future needs. First floor 5th bedroom with adjacent full bathroom, ideal for in-law or home office. 4 Full bathrooms total. High Ceilings in the family room (20ft) with fireplace. Separate dining room features tray ceiling and spacious formal living room. Two story foyer with grand, open staircase. Huge, sun-filled windows to let in all the natural light. "U" shaped kitchen with center island an abundance of cabinets and plenty of work space. Butler pantry and breakfast table space with views and access to the deck. Kef Surround sound system installed during framing. This home offers many positive qualities, makes this home a "MUST SEE"!
Property Specifics
| Single Family | |
| — | |
| — | |
| 2006 | |
| — | |
| CUSTOM | |
| No | |
| 1.4 |
| Kane | |
| — | |
| — / Not Applicable | |
| — | |
| — | |
| — | |
| 12118964 | |
| 0301152001 |
Nearby Schools
| NAME: | DISTRICT: | DISTANCE: | |
|---|---|---|---|
|
Grade School
Countryside Elementary School |
220 | — | |
|
Middle School
Barrington Middle School-prairie |
220 | Not in DB | |
|
High School
Barrington High School |
220 | Not in DB | |
Property History
| DATE: | EVENT: | PRICE: | SOURCE: |
|---|---|---|---|
| — | Last price change | $799,999 | MRED MLS |
| 23 Jul, 2024 | Listed for sale | $849,000 | MRED MLS |
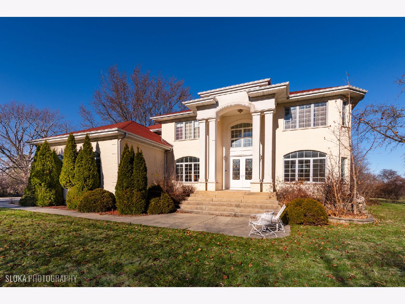
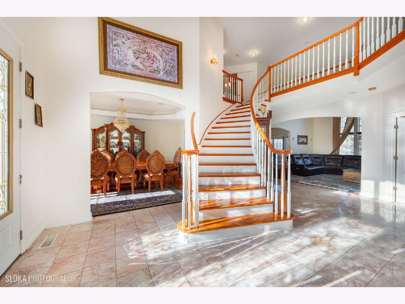
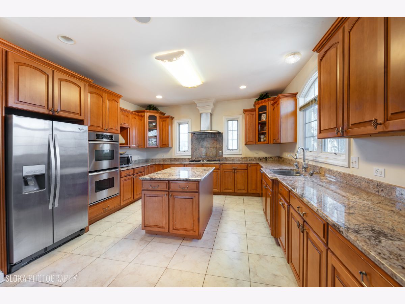
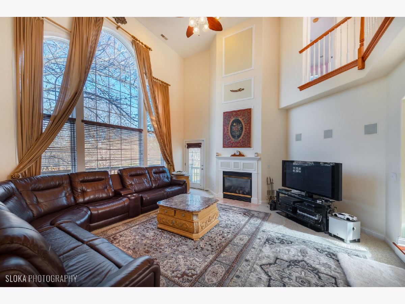
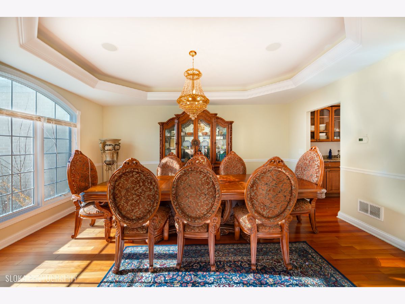
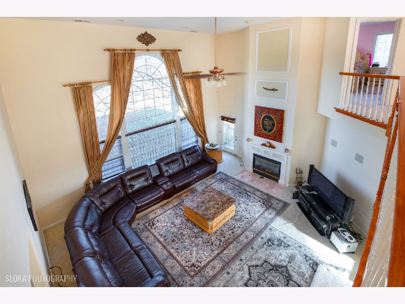
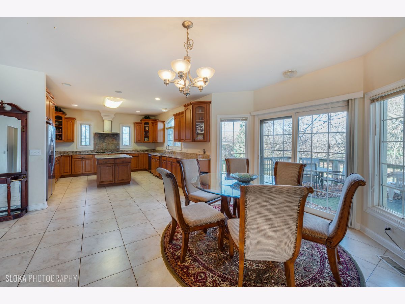
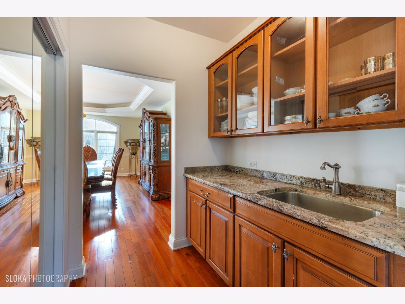
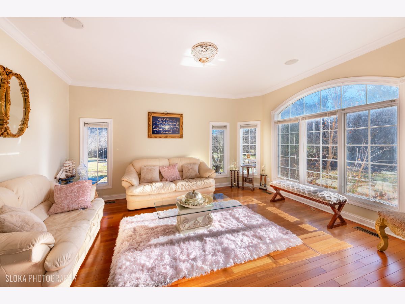
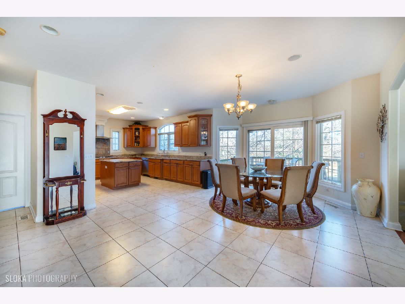
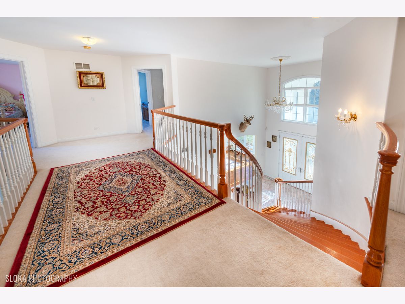
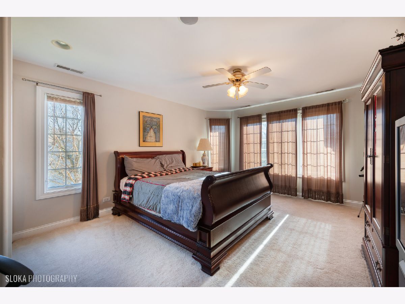
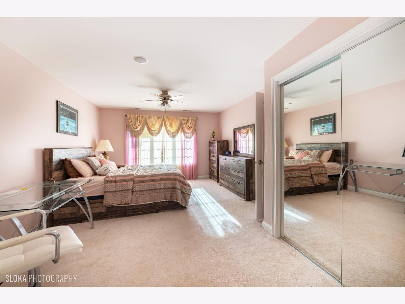
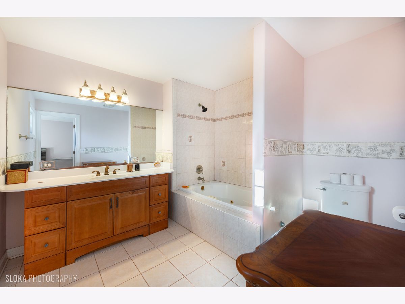
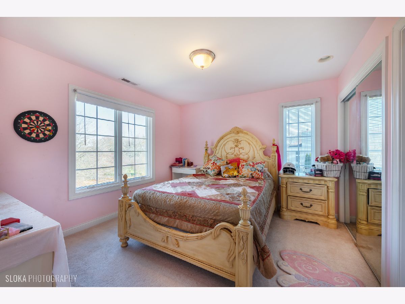
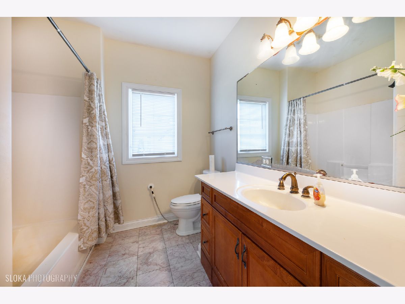
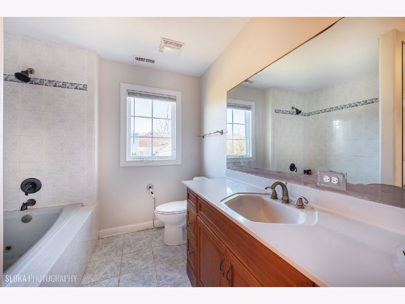
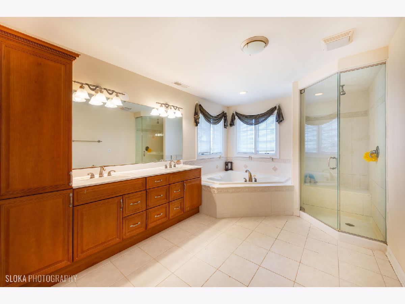
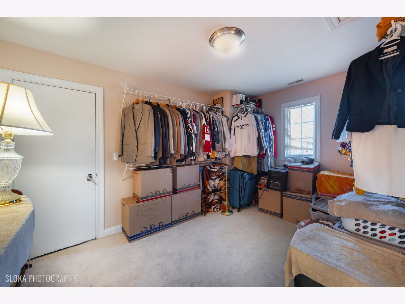
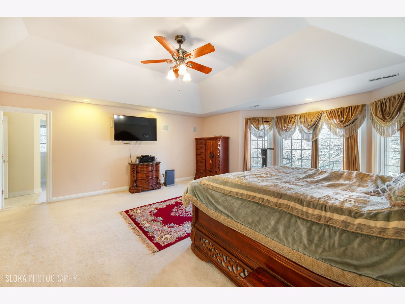
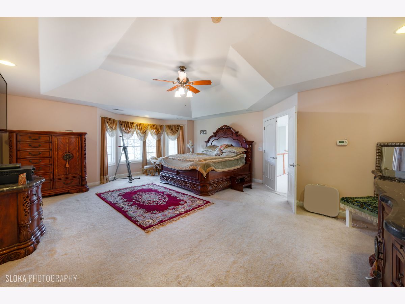
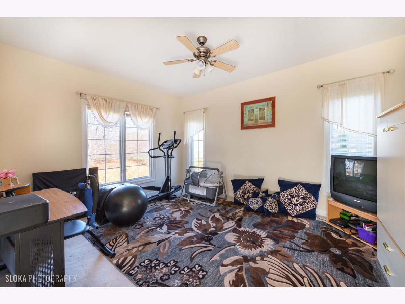
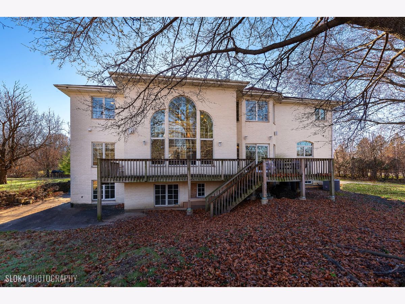
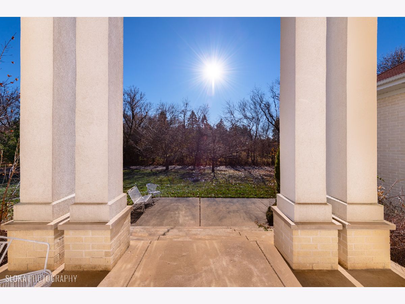
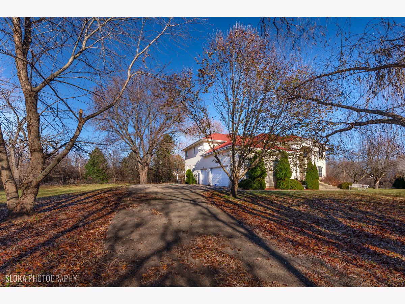
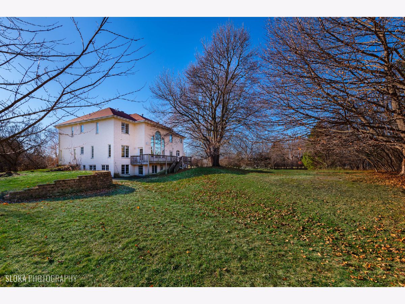
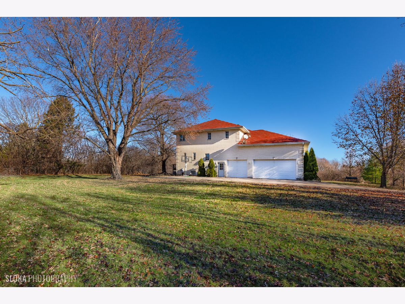
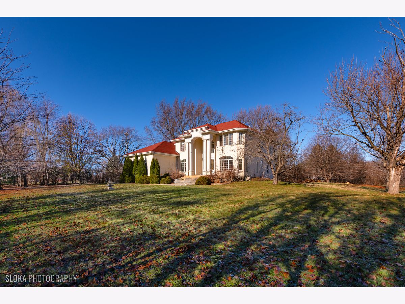
Room Specifics
Total Bedrooms: 5
Bedrooms Above Ground: 5
Bedrooms Below Ground: 0
Dimensions: —
Floor Type: —
Dimensions: —
Floor Type: —
Dimensions: —
Floor Type: —
Dimensions: —
Floor Type: —
Full Bathrooms: 4
Bathroom Amenities: —
Bathroom in Basement: 0
Rooms: —
Basement Description: —
Other Specifics
| 3 | |
| — | |
| — | |
| — | |
| — | |
| 262 X 234 X 262 X 238 | |
| — | |
| — | |
| — | |
| — | |
| Not in DB | |
| — | |
| — | |
| — | |
| — |
Tax History
| Year | Property Taxes |
|---|---|
| — | $14,666 |
Contact Agent
Nearby Sold Comparables
Contact Agent
Listing Provided By
RE/MAX At Home

