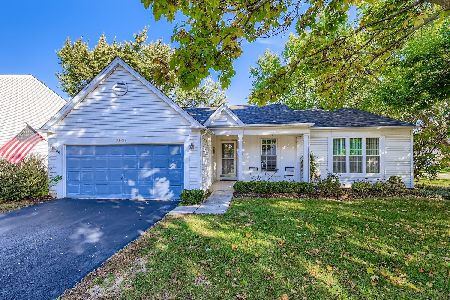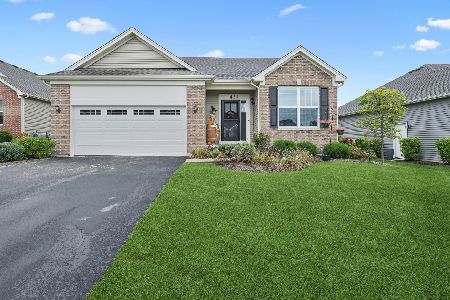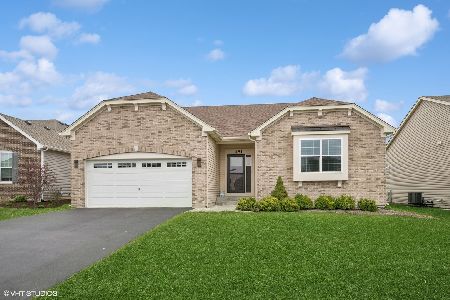1520 Yosemite Parkway, Algonquin, Illinois 60102
$399,500
|
For Sale
|
|
| Status: | Re-activated |
| Sqft: | 2,515 |
| Cost/Sqft: | $159 |
| Beds: | 4 |
| Baths: | 3 |
| Year Built: | 1987 |
| Property Taxes: | $3,977 |
| Days On Market: | 54 |
| Lot Size: | 0,00 |
Description
Welcone to this lovingly maintained 4 Bedroom 2.5 Bath home in the highly desirable Copper Oaks community. Offered for the first time by the original owners, this property has been cared for with love and pride, but is now ready for its next chapter to begin with new owners. Highlights include two primary bedrooms, each with its own walk-in closet, bright and spacious living areas filled with lots of natural light, stylish front porch for morning coffee or relaxing in the evenings, a finished basement which is ideal for creating an entertaining area, gym or office. The large deck overlooking the fenced backyard is perfect for gatherings or quiet days/evenings. The location could not be any better--just minutes southwest of Downtown Algonquin where you will fid neighborhood restaurants, shops, and bars. Within the center of the subdivision, enjoy Yellowstone/Bob Smith Park--a beautiful space that offers something for everyone. This is a home that combines comfort, convenience, and character and is in close proximity of nature preserves, lakes, and great golf courses! Algonquin Elementary Schools/Dundee Crown High School!
Property Specifics
| Single Family | |
| — | |
| — | |
| 1987 | |
| — | |
| — | |
| No | |
| — |
| — | |
| — | |
| 0 / Not Applicable | |
| — | |
| — | |
| — | |
| 12460272 | |
| 1935479021 |
Nearby Schools
| NAME: | DISTRICT: | DISTANCE: | |
|---|---|---|---|
|
Grade School
Algonquin Lakes Elementary Schoo |
300 | — | |
|
Middle School
Algonquin Middle School |
300 | Not in DB | |
|
High School
Dundee-crown High School |
300 | Not in DB | |
Property History
| DATE: | EVENT: | PRICE: | SOURCE: |
|---|---|---|---|
| 2 Sep, 2025 | Listed for sale | $399,500 | MRED MLS |
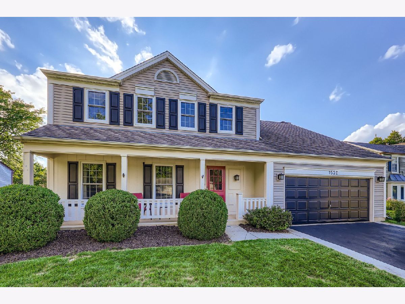
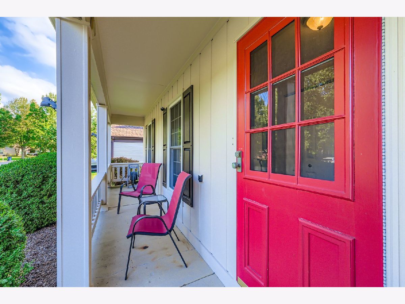
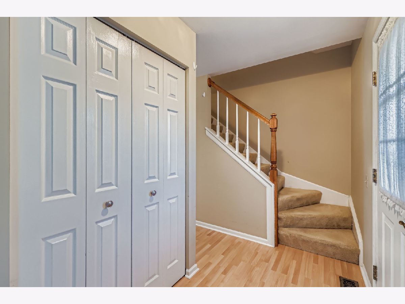
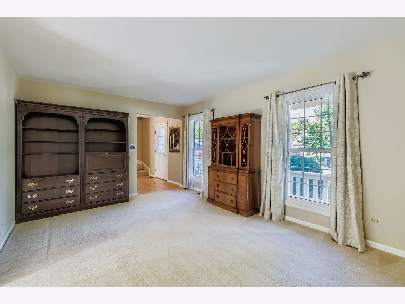
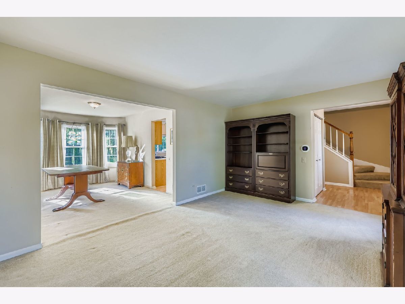
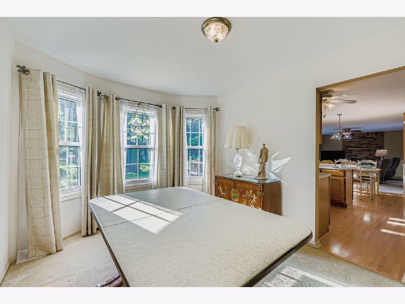
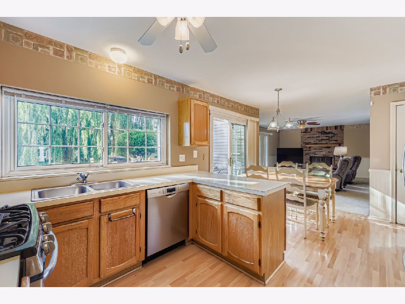
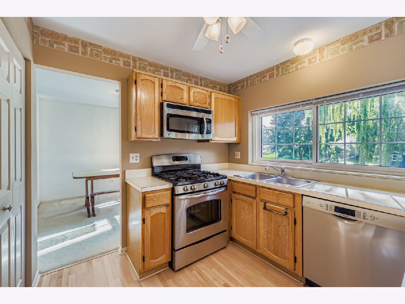
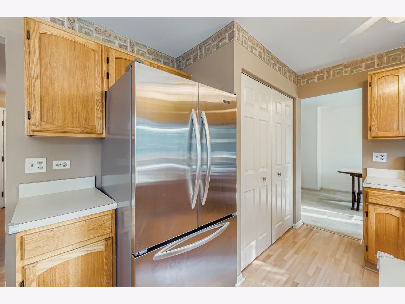
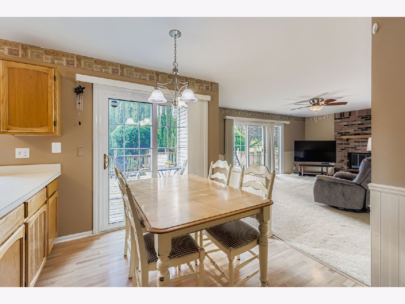
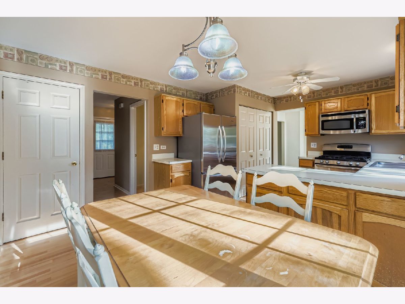
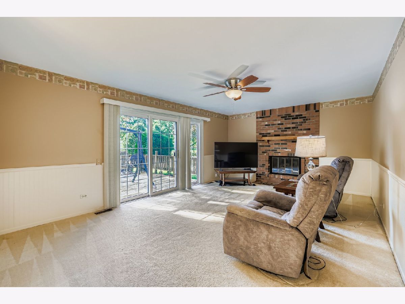
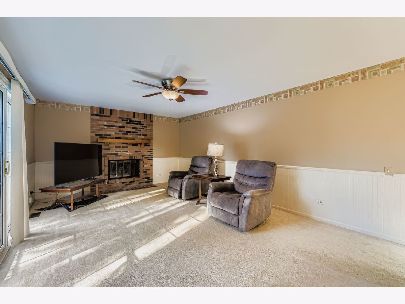
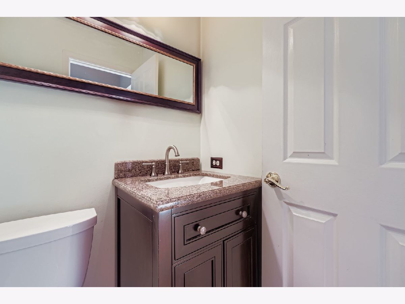
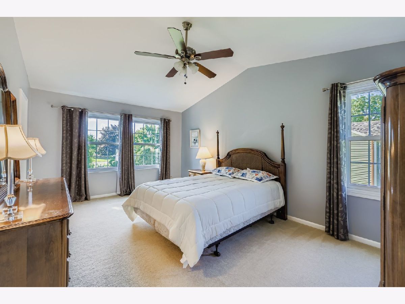
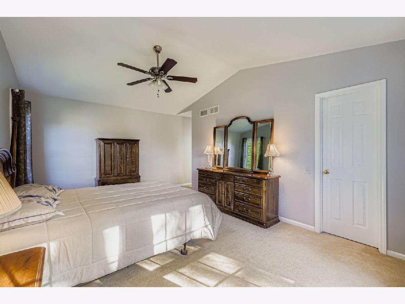
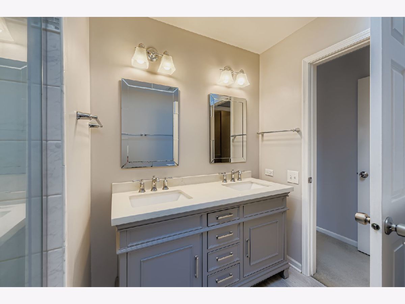
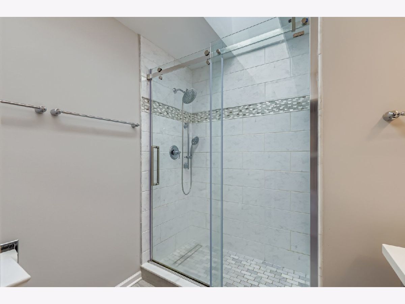
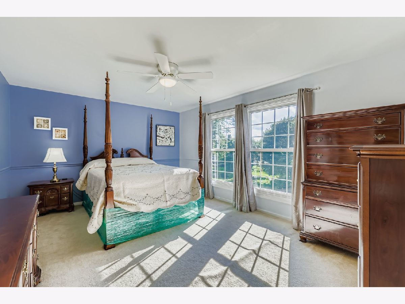
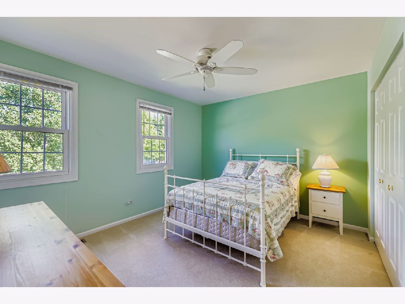
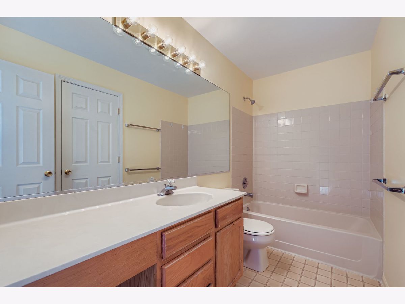
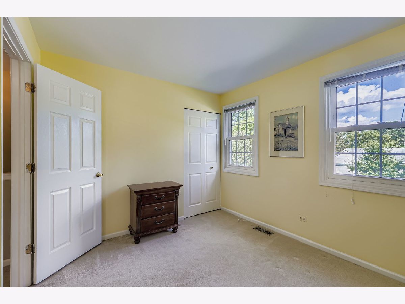
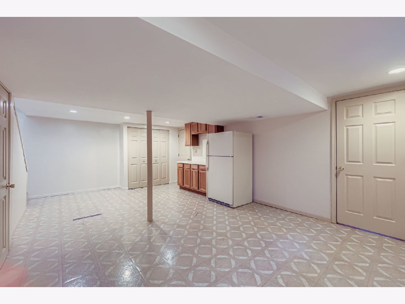
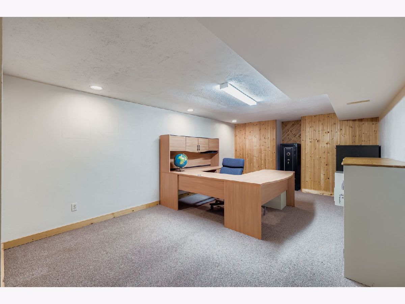
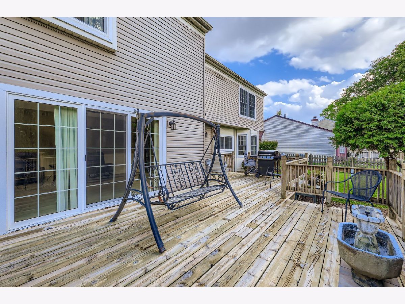
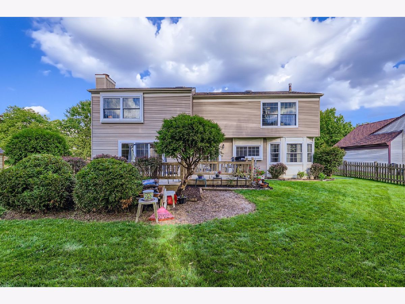
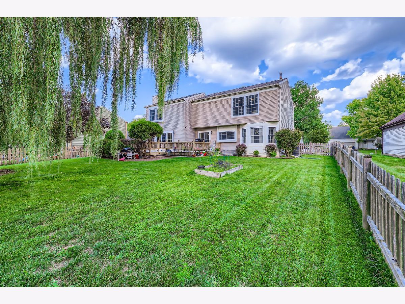
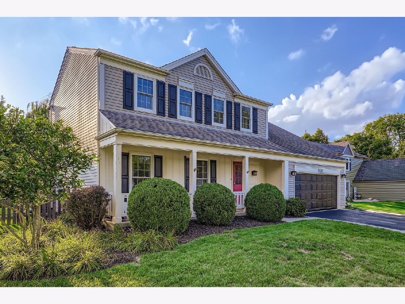
Room Specifics
Total Bedrooms: 4
Bedrooms Above Ground: 4
Bedrooms Below Ground: 0
Dimensions: —
Floor Type: —
Dimensions: —
Floor Type: —
Dimensions: —
Floor Type: —
Full Bathrooms: 3
Bathroom Amenities: Double Sink
Bathroom in Basement: 0
Rooms: —
Basement Description: —
Other Specifics
| 2 | |
| — | |
| — | |
| — | |
| — | |
| 75x135 | |
| — | |
| — | |
| — | |
| — | |
| Not in DB | |
| — | |
| — | |
| — | |
| — |
Tax History
| Year | Property Taxes |
|---|---|
| 2025 | $3,977 |
Contact Agent
Nearby Similar Homes
Nearby Sold Comparables
Contact Agent
Listing Provided By
Fulton Grace Realty

