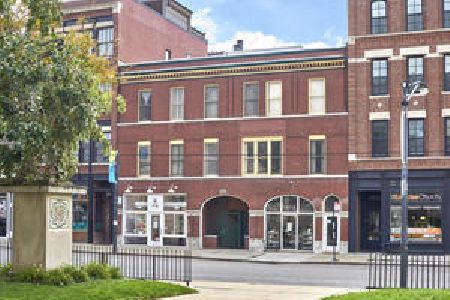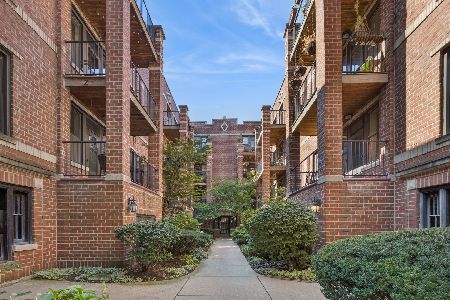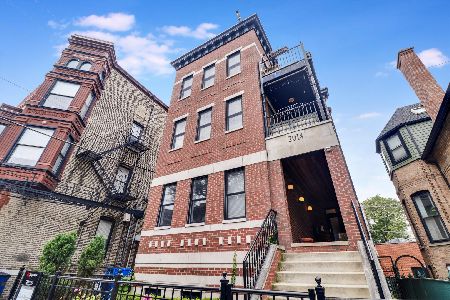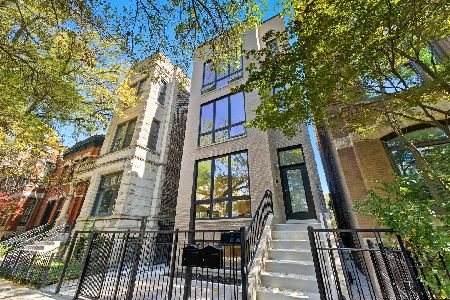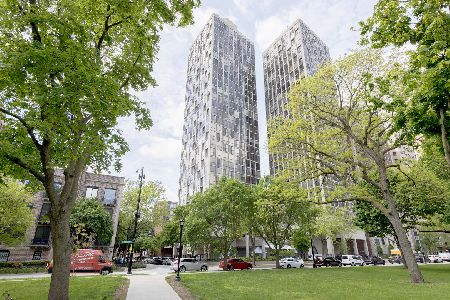2118 Sheffield Avenue, Lincoln Park, Chicago, Illinois 60614
$1,650,000
|
For Sale
|
|
| Status: | Pending |
| Sqft: | 0 |
| Cost/Sqft: | — |
| Beds: | 4 |
| Baths: | 4 |
| Year Built: | 2025 |
| Property Taxes: | $0 |
| Days On Market: | 71 |
| Lot Size: | 0,00 |
Description
Stately brick and limestone new construction duplex down in an intimate two unit building. Situated in the heart of Lincoln Park, featuring unparalleled finishes throughout and presented by an experienced Lincoln Park builder.This four bedroom three and a half bath home boasts an open floor plan with abundant outdoor space.Expansive white kitchen with professional grade appliances included Subzero and Wolf, stone countertops with stunning waterfall edging and a full height backsplash. Large great room with a dry bar opens to a 300 square foot covered patio with an outdoor fireplace perfect for entertaining. Four bedrooms and three bathrooms down. Owners suite with two walk in closets and designer bathroom including oversized shower with rain, free standing soaking tub, double vanity and heated floors. Generously sized bedrooms, one with on suite bathroom perfect for guests and a versatile fourth bedroom with french doors. Private roof deck over the garage and private back yard. Private 1.5 car garage provides additional storage and is per-wired for EV charges / heaters. Property is complete and ready for occupancy, buyers will not be disappointed.
Property Specifics
| Condos/Townhomes | |
| 2 | |
| — | |
| 2025 | |
| — | |
| — | |
| No | |
| — |
| Cook | |
| — | |
| 400 / Monthly | |
| — | |
| — | |
| — | |
| 12446232 | |
| 14322160330000 |
Nearby Schools
| NAME: | DISTRICT: | DISTANCE: | |
|---|---|---|---|
|
Grade School
Oscar Mayer Elementary School |
299 | — | |
|
High School
Lincoln Park High School |
299 | Not in DB | |
Property History
| DATE: | EVENT: | PRICE: | SOURCE: |
|---|---|---|---|
| 4 Oct, 2025 | Under contract | $1,650,000 | MRED MLS |
| 14 Aug, 2025 | Listed for sale | $1,650,000 | MRED MLS |
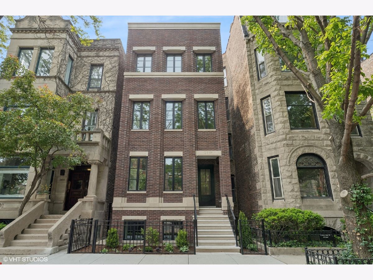
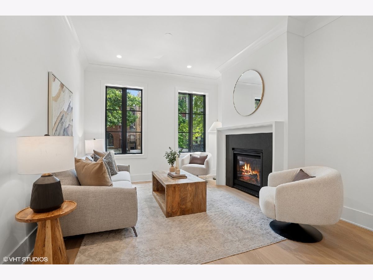
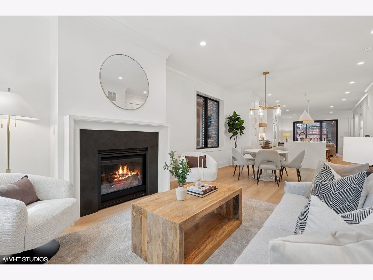
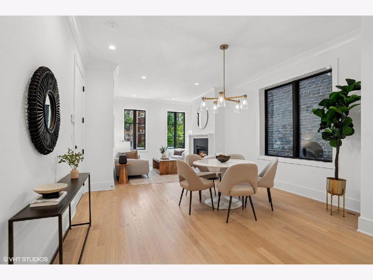
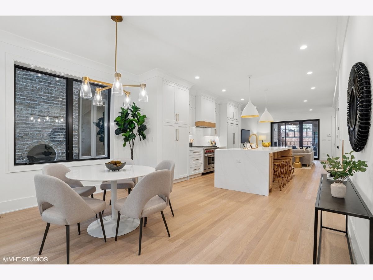
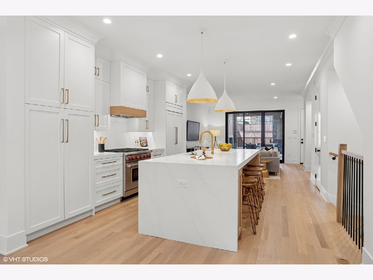
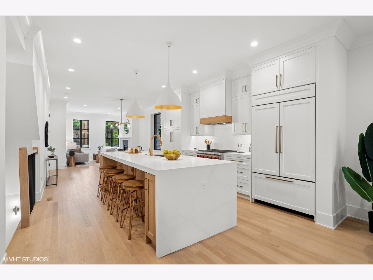
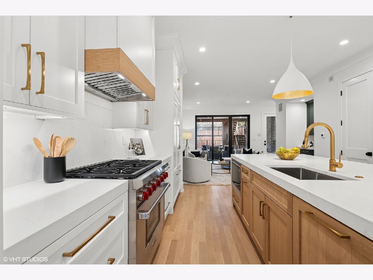
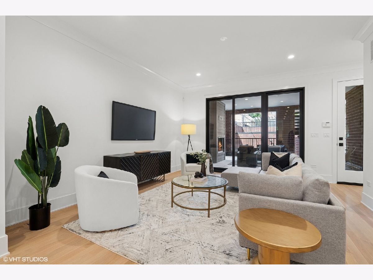
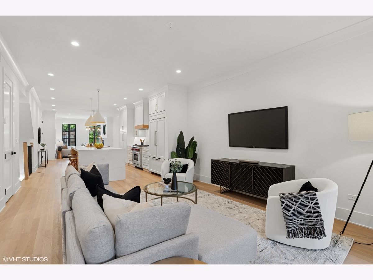
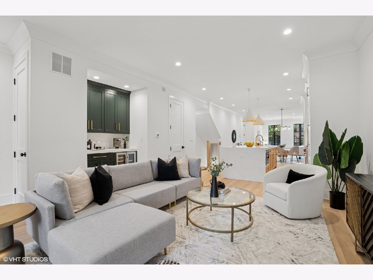
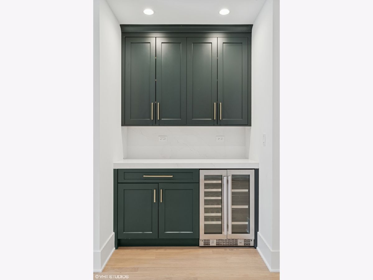
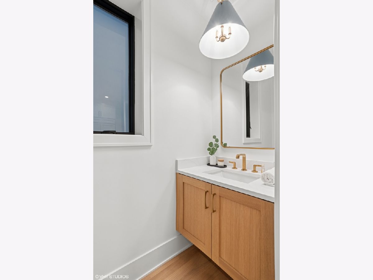
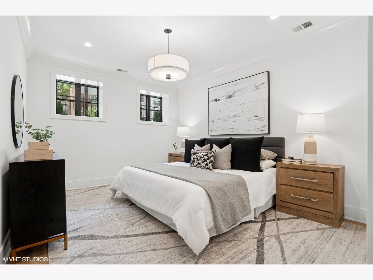
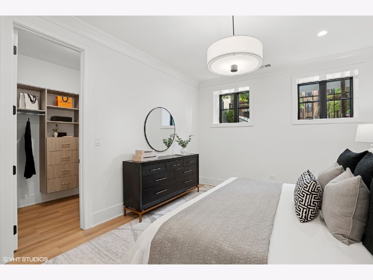
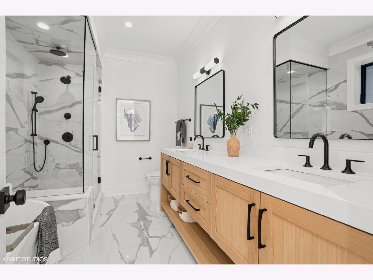
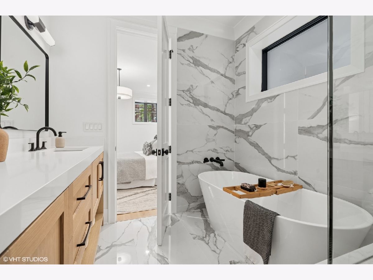
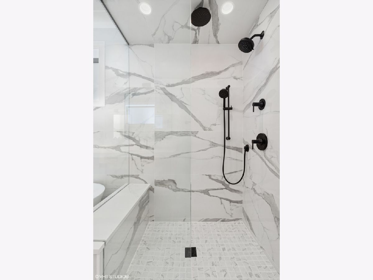
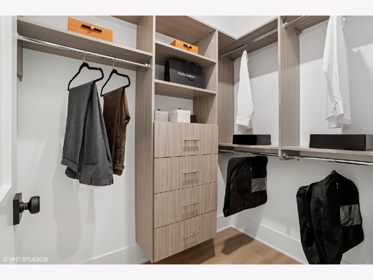
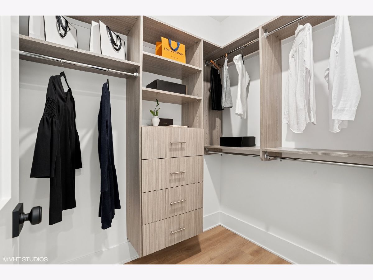
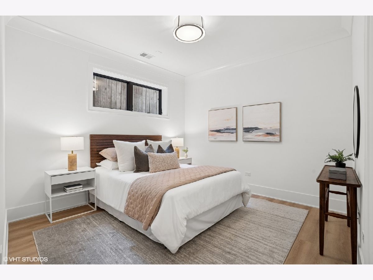
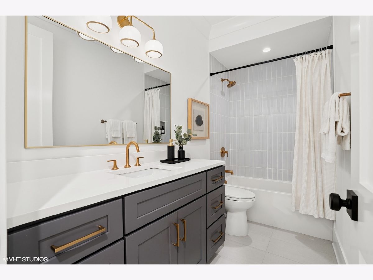
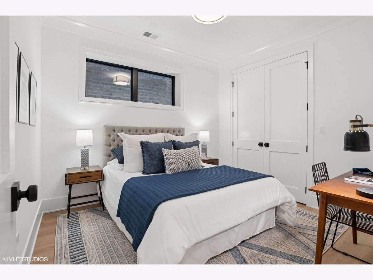
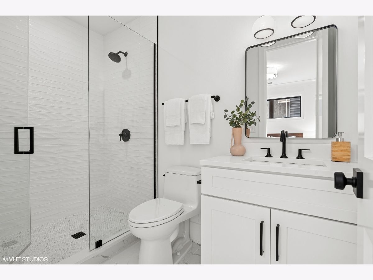
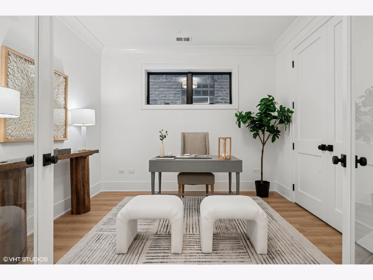
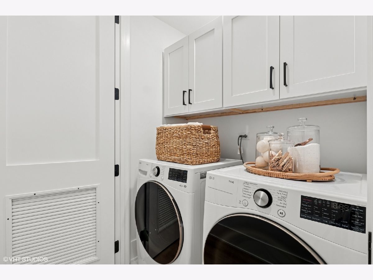
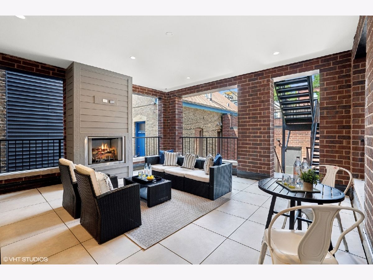
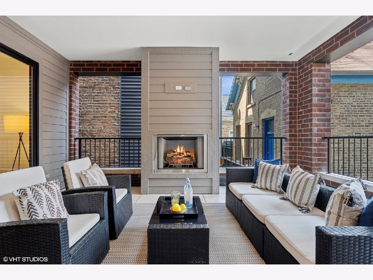
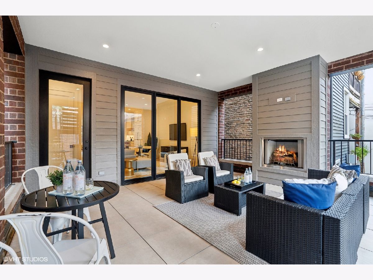
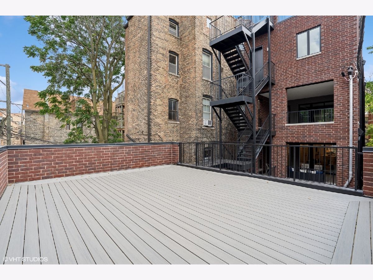
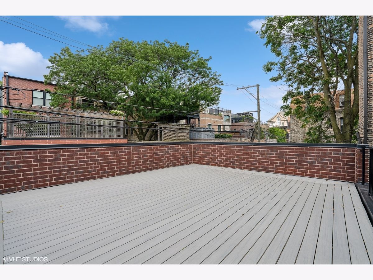
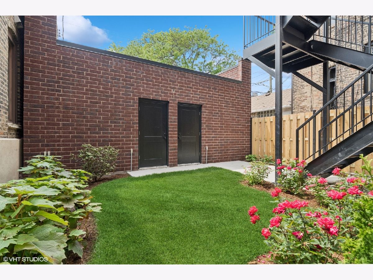
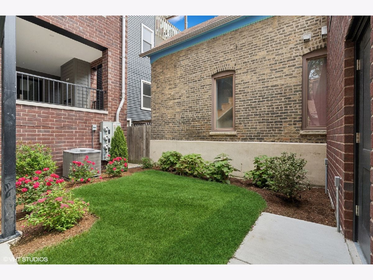
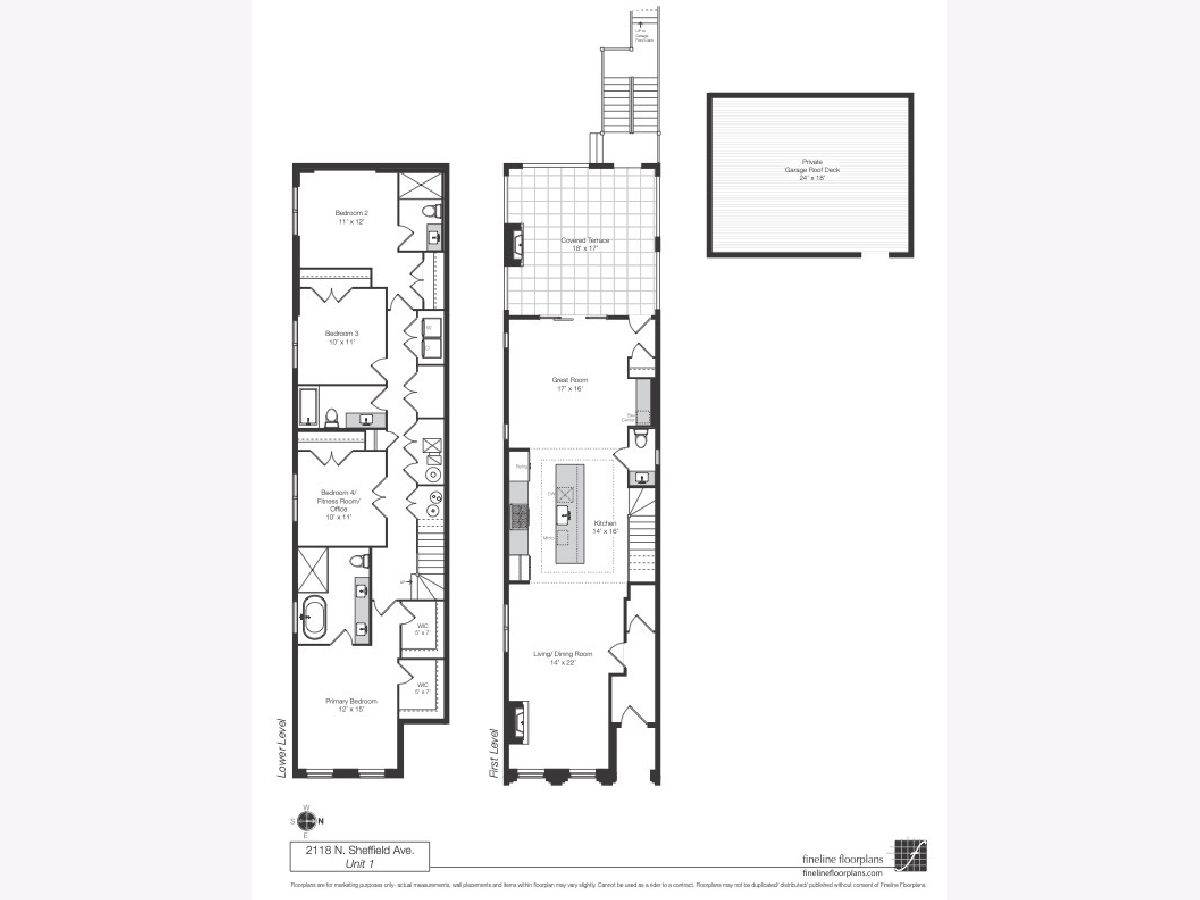
Room Specifics
Total Bedrooms: 4
Bedrooms Above Ground: 4
Bedrooms Below Ground: 0
Dimensions: —
Floor Type: —
Dimensions: —
Floor Type: —
Dimensions: —
Floor Type: —
Full Bathrooms: 4
Bathroom Amenities: Separate Shower,Double Sink,Soaking Tub
Bathroom in Basement: 1
Rooms: —
Basement Description: —
Other Specifics
| 1.5 | |
| — | |
| — | |
| — | |
| — | |
| CONDO | |
| — | |
| — | |
| — | |
| — | |
| Not in DB | |
| — | |
| — | |
| — | |
| — |
Tax History
| Year | Property Taxes |
|---|
Contact Agent
Nearby Similar Homes
Nearby Sold Comparables
Contact Agent
Listing Provided By
Compass

