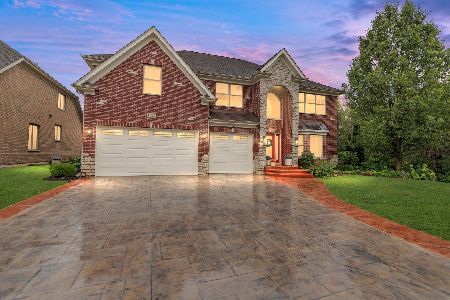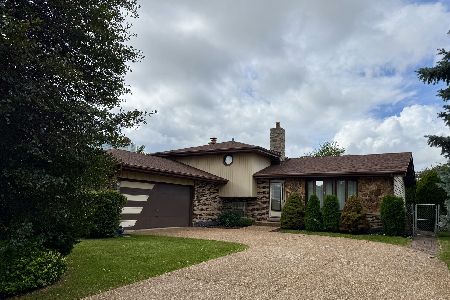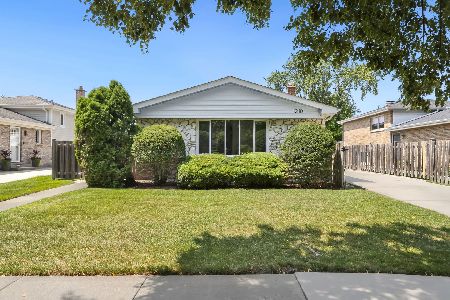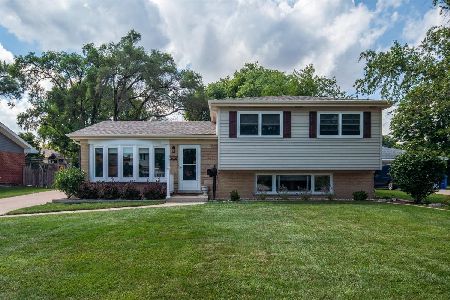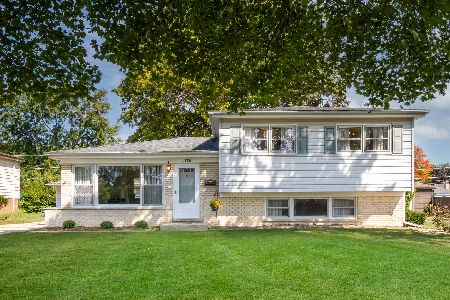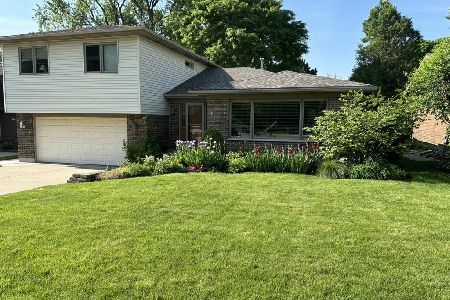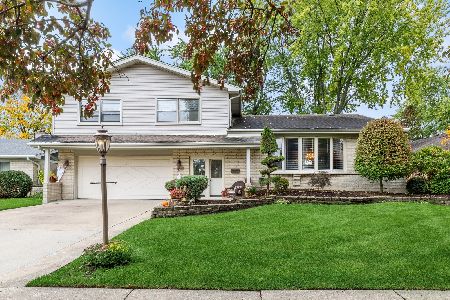2121 Haven Street, Mount Prospect, Illinois 60056
$550,000
|
For Sale
|
|
| Status: | Contingent |
| Sqft: | 2,498 |
| Cost/Sqft: | $220 |
| Beds: | 4 |
| Baths: | 3 |
| Year Built: | 1957 |
| Property Taxes: | $8,347 |
| Days On Market: | 27 |
| Lot Size: | 0,22 |
Description
This beautifully updated home offers a perfect blend of comfort, style, and space. Step into a welcoming foyer that flows into a spacious living room, seamlessly connected to the adjacent dining room - ideal for entertaining. The gourmet kitchen, remodeled just one year ago, boasts sleek white shaker-style cabinets, quartz countertops, stainless steel appliances, and stylish LPV flooring. The cozy family room, updated in 2016, is anchored by a charming wood-burning fireplace and features LPV flooring, creating a warm and inviting atmosphere. The sliding glass door opens to the meticulously landscaped backyard, where you'll find a patio, mature trees, and stunning greenery - a true outdoor retreat. Convenience abounds with a mudroom that doubles as a laundry room, complete with a powder room and a second exit to the backyard, rounding out the first floor. Upstairs, discover an expansive loft area that offers versatile living options. Easily convert it into a fourth bedroom or use it as a playroom, game room, or second-floor living space - the possibilities are endless. The large primary bedroom is a true sanctuary, featuring its own wood-burning fireplace and a recently remodeled en suite bathroom (2023) with a gorgeous vanity, new flooring, and a luxurious shower. Two additional bedrooms share an updated hall bathroom. A generous hallway closet provides ample storage space. Additional highlights include dual-zone heating and AC, newer furnaces (2017 and 2018), a 2024 roof, and many newer windows throughout - some as recent as 2025. The home also boasts newer siding, ensuring a modern, low-maintenance exterior. This home offers both functionality and beauty - the perfect place to create lasting memories!
Property Specifics
| Single Family | |
| — | |
| — | |
| 1957 | |
| — | |
| — | |
| No | |
| 0.22 |
| Cook | |
| — | |
| — / Not Applicable | |
| — | |
| — | |
| — | |
| 12468462 | |
| 08103011110000 |
Nearby Schools
| NAME: | DISTRICT: | DISTANCE: | |
|---|---|---|---|
|
Grade School
Forest View Elementary School |
59 | — | |
|
Middle School
Holmes Junior High School |
59 | Not in DB | |
|
High School
Rolling Meadows High School |
214 | Not in DB | |
Property History
| DATE: | EVENT: | PRICE: | SOURCE: |
|---|---|---|---|
| 25 Sep, 2025 | Under contract | $550,000 | MRED MLS |
| 22 Sep, 2025 | Listed for sale | $550,000 | MRED MLS |
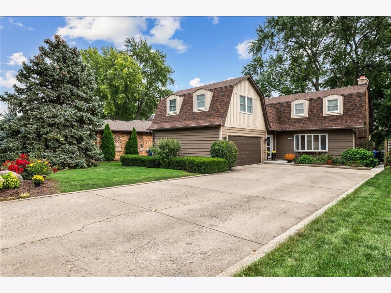
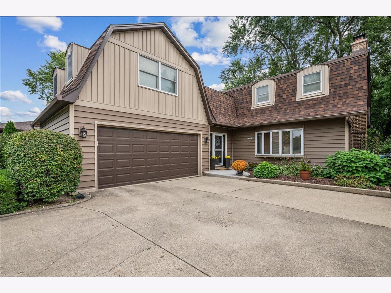
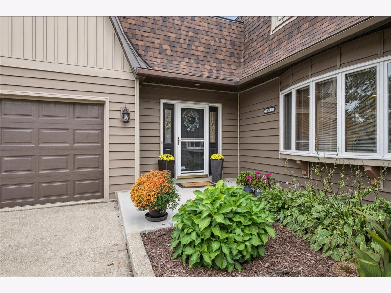
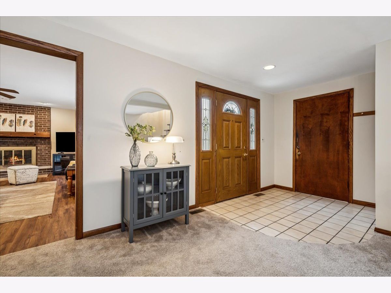
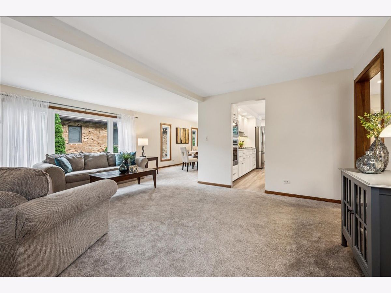
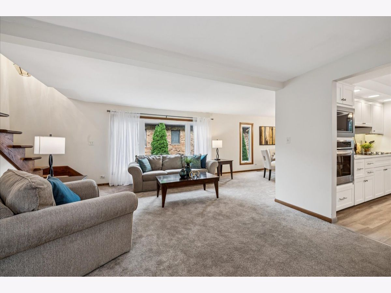
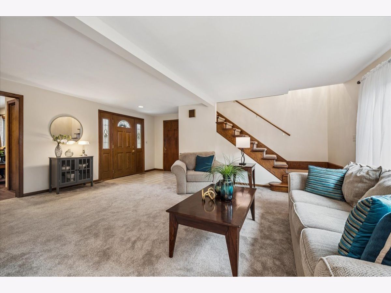
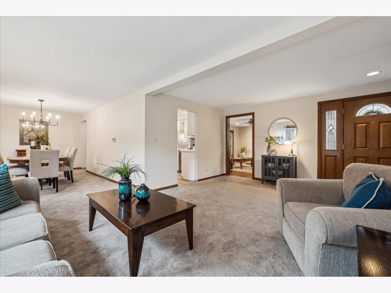
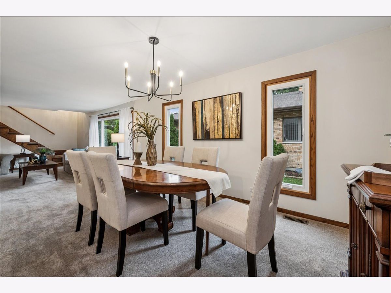
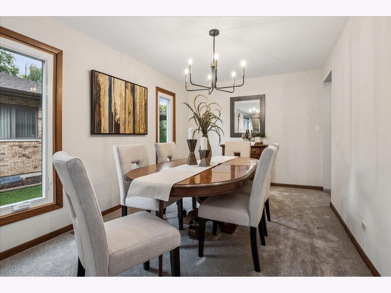
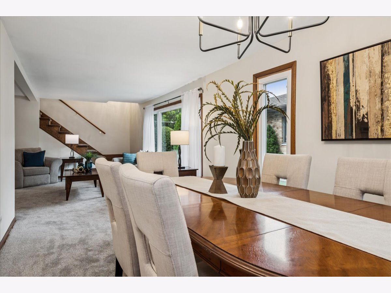
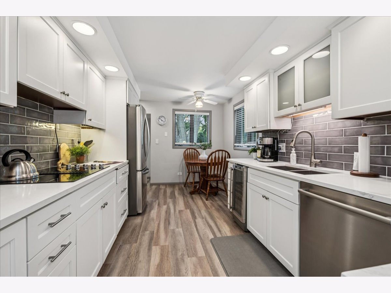
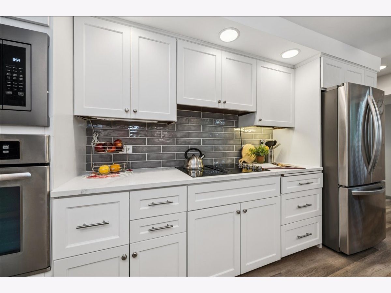
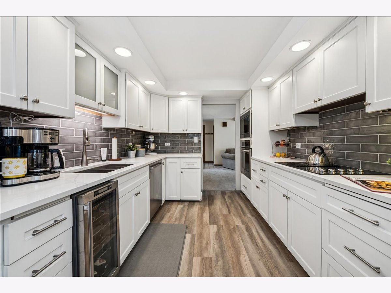
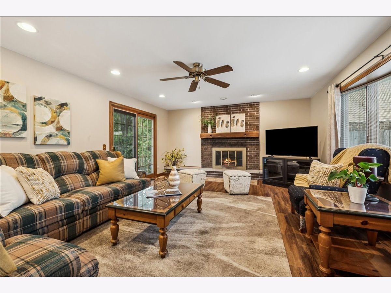
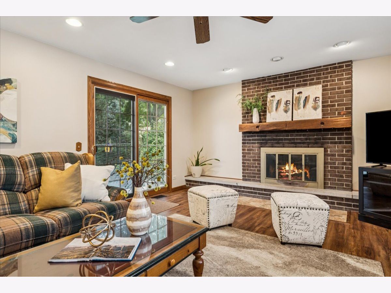
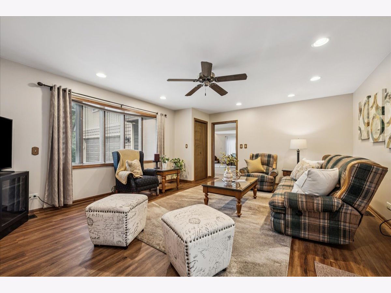
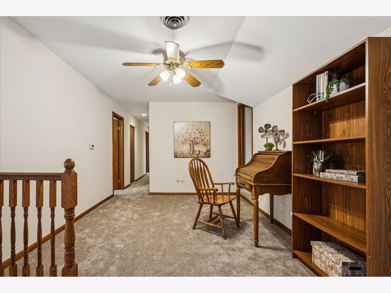
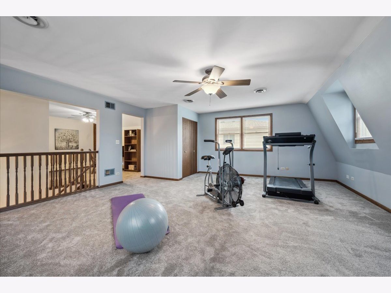
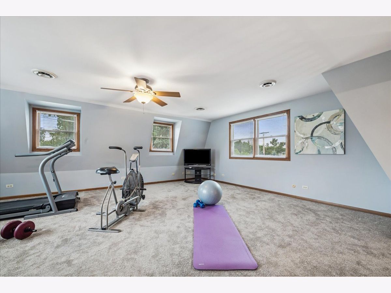
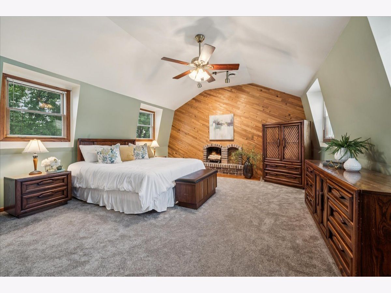
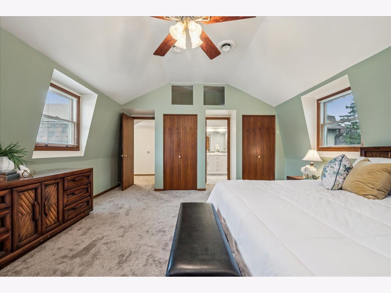
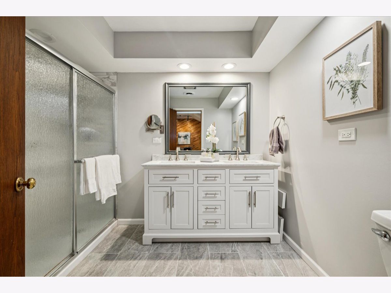
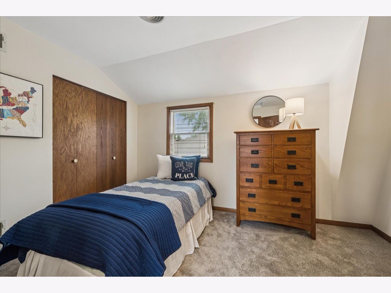
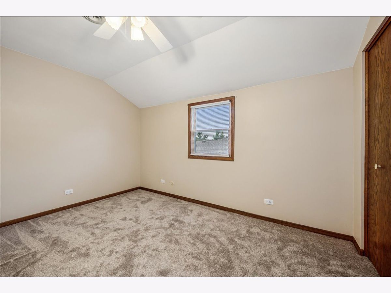
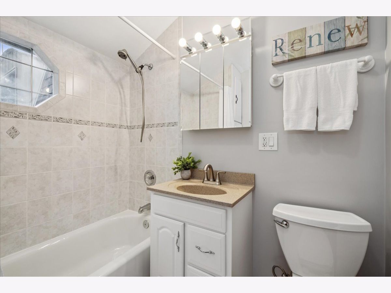
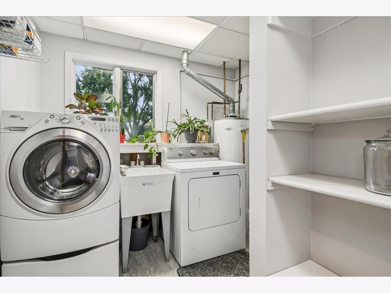
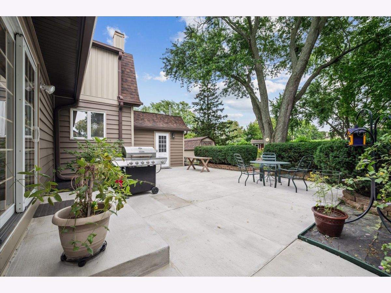
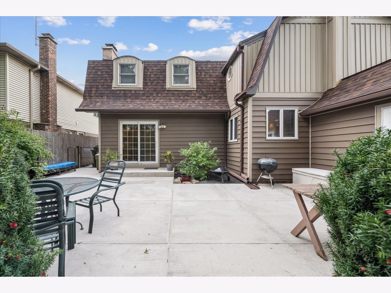
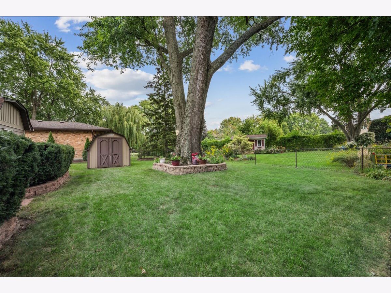
Room Specifics
Total Bedrooms: 4
Bedrooms Above Ground: 4
Bedrooms Below Ground: 0
Dimensions: —
Floor Type: —
Dimensions: —
Floor Type: —
Dimensions: —
Floor Type: —
Full Bathrooms: 3
Bathroom Amenities: Double Sink
Bathroom in Basement: —
Rooms: —
Basement Description: —
Other Specifics
| 2 | |
| — | |
| — | |
| — | |
| — | |
| 63x152 | |
| — | |
| — | |
| — | |
| — | |
| Not in DB | |
| — | |
| — | |
| — | |
| — |
Tax History
| Year | Property Taxes |
|---|---|
| 2025 | $8,347 |
Contact Agent
Nearby Similar Homes
Nearby Sold Comparables
Contact Agent
Listing Provided By
@properties Christie's International Real Estate

