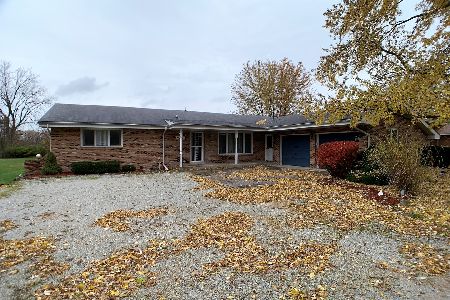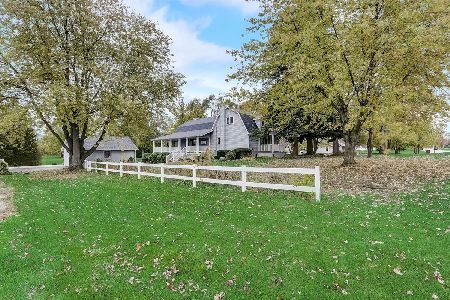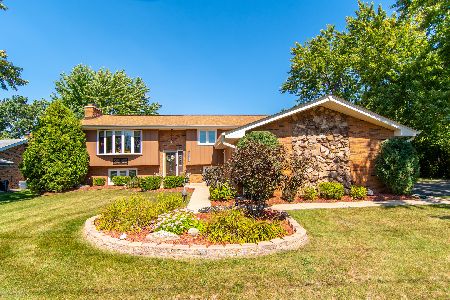21213 93rd Avenue, Frankfort, Illinois 60423
$499,900
|
For Sale
|
|
| Status: | Active |
| Sqft: | 2,189 |
| Cost/Sqft: | $228 |
| Beds: | 4 |
| Baths: | 3 |
| Year Built: | 1976 |
| Property Taxes: | $8,254 |
| Days On Market: | 70 |
| Lot Size: | 0,53 |
Description
Welcome to this beautiful, raised ranch that offers an expansive and versatile floor plan in a highly desirable location only minutes from charming Downtown Frankfort. Enjoy easy access to boutique shops, dining, parks, and year-round community events-all within the highly sought-after Lincoln-Way School District. Inside, the main living area features a sun-filled living room with gleaming hardwood floors that seamlessly flows into a custom kitchen with granite countertops, a center island, abundant cabinetry, and a dinette. Just steps away, the impressive family room boasts a beamed vaulted ceiling, wood paneling, and a cozy woodburning stove-perfect for relaxing or entertaining. The lower level includes a spacious bonus room highlighted by a stone fireplace. This home offers 4 bedrooms and 2.1 bathrooms, complemented by white trim, white two-panel doors, and neutral decor throughout. Set on a wonderful 1/2-acre lot, the backyard is designed for outdoor enjoyment with a concrete patio, deck, above-ground pool, firepit, and shed. The extra-deep 2.5-car garage provides ample room for a workbench or additional storage. With plenty of space for living, entertaining, and enjoying all that Frankfort has to offer, this home truly has it all! Sold As Is.
Property Specifics
| Single Family | |
| — | |
| — | |
| 1976 | |
| — | |
| — | |
| No | |
| 0.53 |
| Will | |
| Kean Estates | |
| 0 / Not Applicable | |
| — | |
| — | |
| — | |
| 12514598 | |
| 1909223030160000 |
Nearby Schools
| NAME: | DISTRICT: | DISTANCE: | |
|---|---|---|---|
|
High School
Lincoln-way East High School |
210 | Not in DB | |
Property History
| DATE: | EVENT: | PRICE: | SOURCE: |
|---|---|---|---|
| 10 Nov, 2025 | Listed for sale | $499,900 | MRED MLS |
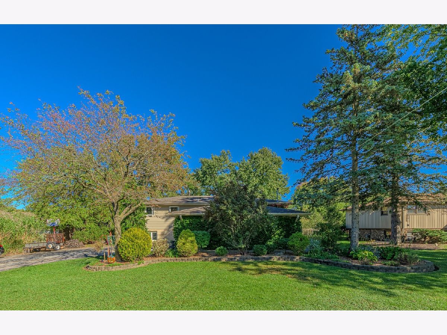
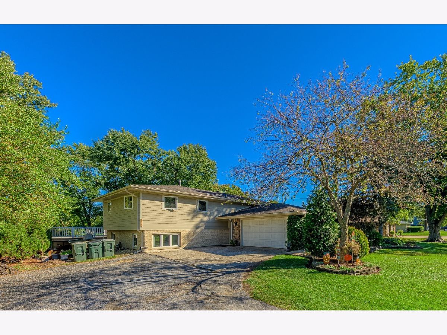
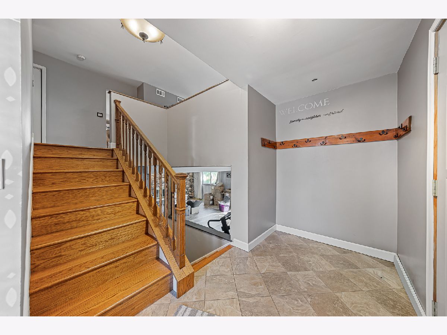
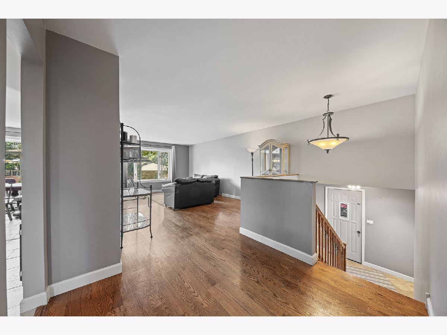
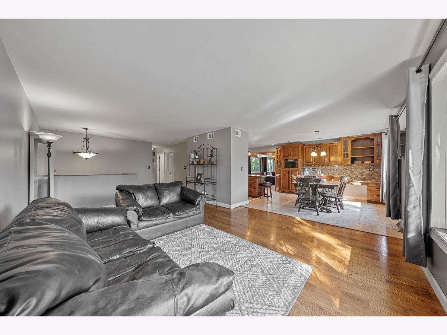
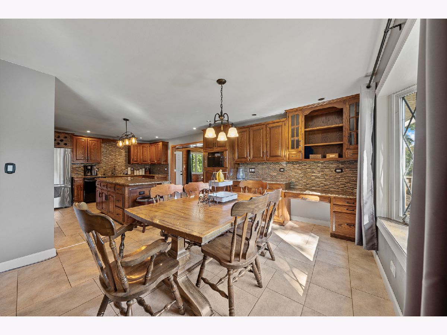
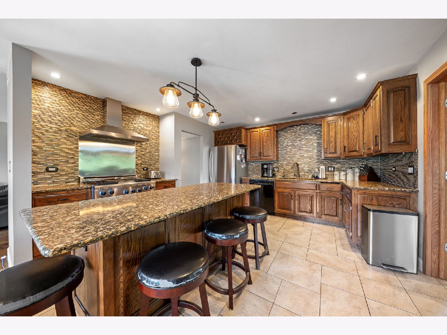
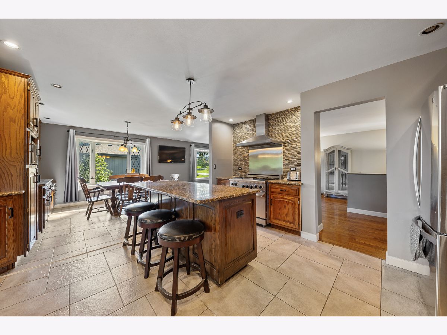
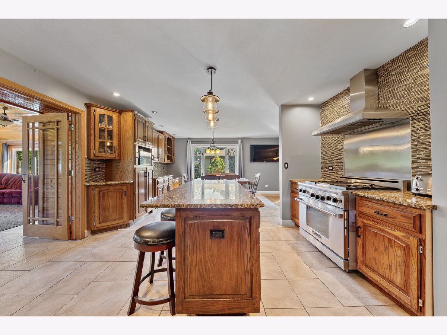
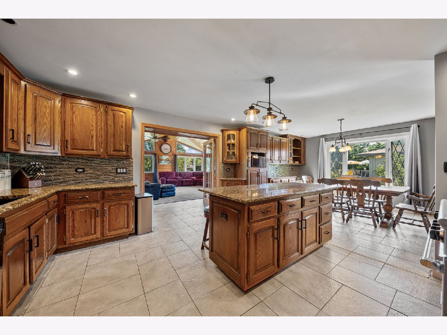
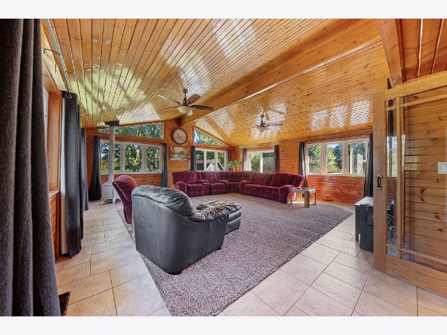
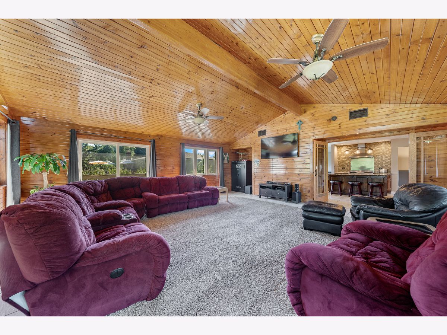
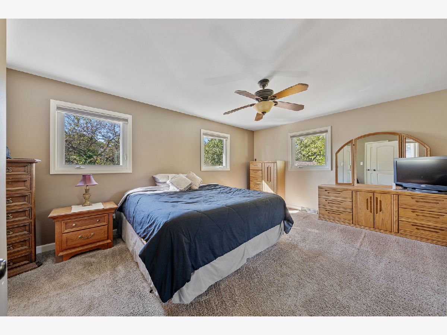
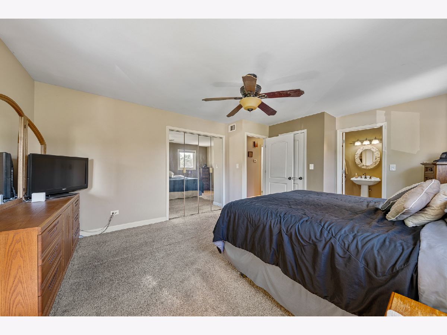
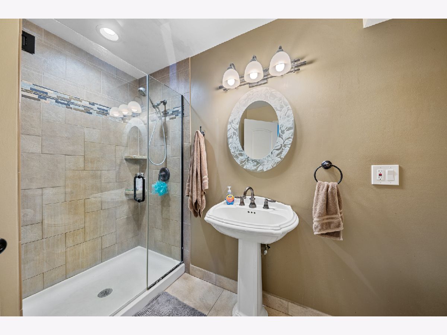
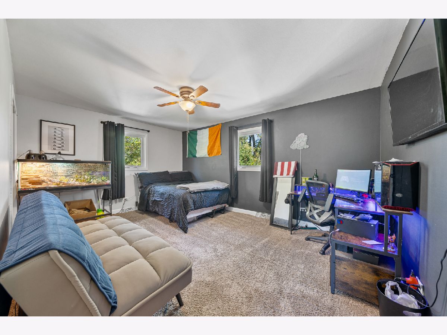
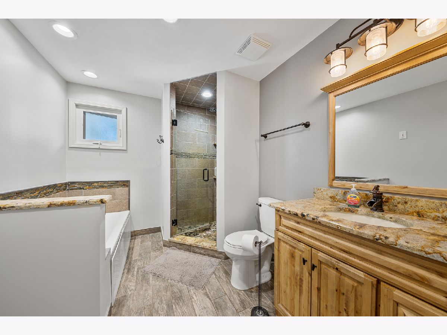
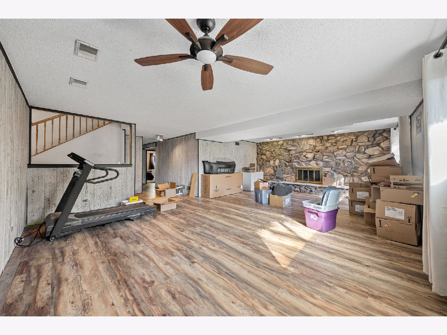
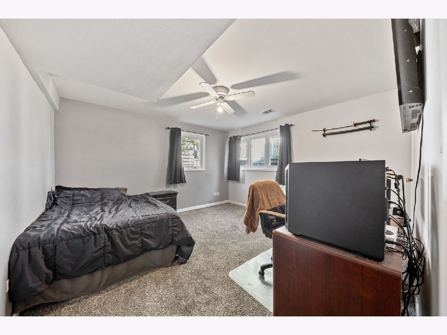
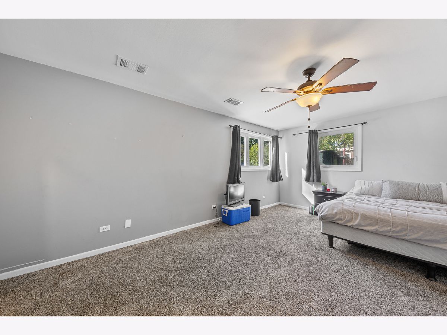
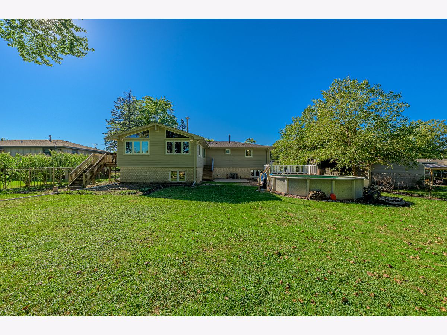
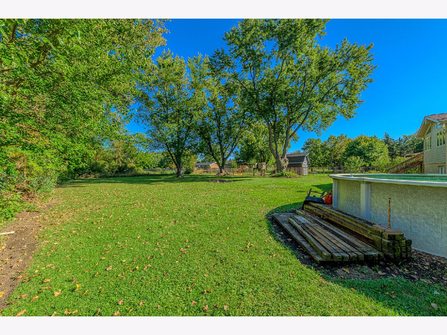
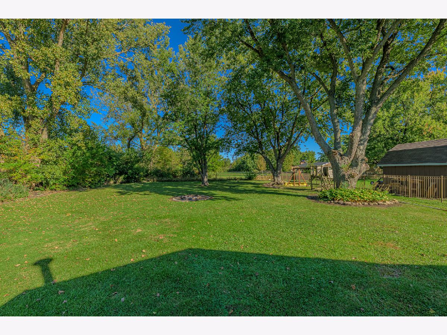
Room Specifics
Total Bedrooms: 4
Bedrooms Above Ground: 4
Bedrooms Below Ground: 0
Dimensions: —
Floor Type: —
Dimensions: —
Floor Type: —
Dimensions: —
Floor Type: —
Full Bathrooms: 3
Bathroom Amenities: Whirlpool,Separate Shower
Bathroom in Basement: —
Rooms: —
Basement Description: —
Other Specifics
| 2.5 | |
| — | |
| — | |
| — | |
| — | |
| 98x244x100x244 | |
| — | |
| — | |
| — | |
| — | |
| Not in DB | |
| — | |
| — | |
| — | |
| — |
Tax History
| Year | Property Taxes |
|---|---|
| 2025 | $8,254 |
Contact Agent
Nearby Similar Homes
Nearby Sold Comparables
Contact Agent
Listing Provided By
Lincoln-Way Realty, Inc


