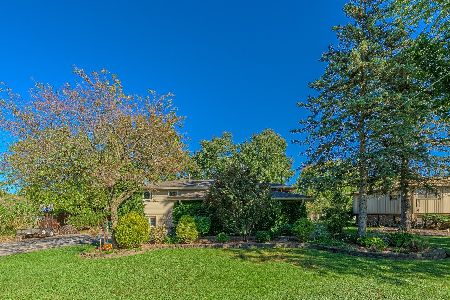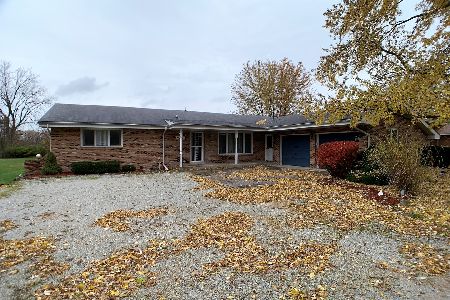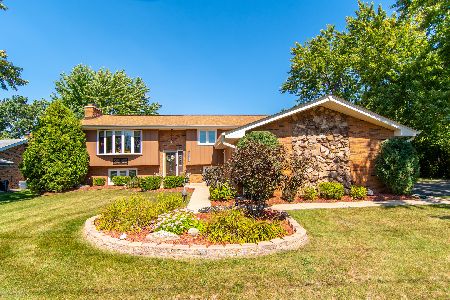9257 Franklin Avenue, Frankfort, Illinois 60423
$384,900
|
Sold
|
|
| Status: | Closed |
| Sqft: | 3,152 |
| Cost/Sqft: | $122 |
| Beds: | 4 |
| Baths: | 2 |
| Year Built: | 1932 |
| Property Taxes: | $5,300 |
| Days On Market: | 1920 |
| Lot Size: | 0,00 |
Description
One of a kind find walking distance to downtown Frankfort and just one block from Old Plank Trail. This delightful 1930's farmhouse with a 1977 addition sits on a full acre corner lot with mature trees and perennial gardens, also featuring a wraparound front porch and large tiered backyard deck.4 bedroom plus loft ideal for office or play area. Built-in shelving in several rooms and loads of storage. The home has been remodeled throughout the years with over $50k in recent updates. New flooring with 5" baseboards, lighting fixtures, window treatments and upstairs laundry room addition. New water softener with reverse osmosis, water heater, sump pumps and washing machine. Updated bathrooms, electrical and plumbing. New roof 2018. 2 car detached garage w large side parking area ideal for trailer, boat or RV. Backyard shed for additional storage. Welcome Home!!!!
Property Specifics
| Single Family | |
| — | |
| — | |
| 1932 | |
| Partial | |
| — | |
| No | |
| — |
| Will | |
| Kean Estates | |
| 0 / Not Applicable | |
| None | |
| Private Well | |
| Septic-Private | |
| 10915000 | |
| 1909223070240000 |
Nearby Schools
| NAME: | DISTRICT: | DISTANCE: | |
|---|---|---|---|
|
Grade School
Grand Prairie Elementary School |
157C | — | |
|
Middle School
Hickory Creek Middle School |
157C | Not in DB | |
|
Alternate Elementary School
Chelsea Elementary School |
— | Not in DB | |
Property History
| DATE: | EVENT: | PRICE: | SOURCE: |
|---|---|---|---|
| 1 Oct, 2018 | Sold | $295,100 | MRED MLS |
| 22 Jul, 2018 | Under contract | $289,900 | MRED MLS |
| 18 Jun, 2018 | Listed for sale | $369,000 | MRED MLS |
| 30 Nov, 2020 | Sold | $384,900 | MRED MLS |
| 12 Nov, 2020 | Under contract | $384,900 | MRED MLS |
| — | Last price change | $389,900 | MRED MLS |
| 27 Oct, 2020 | Listed for sale | $389,900 | MRED MLS |
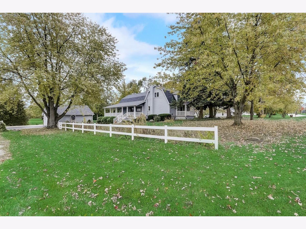
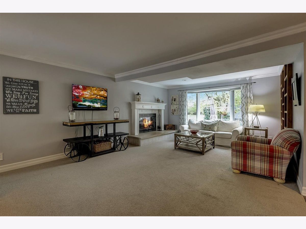
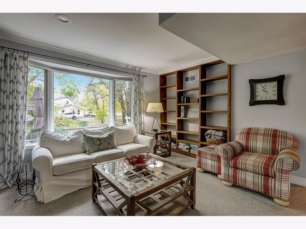
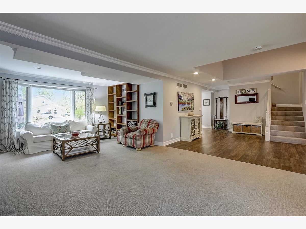
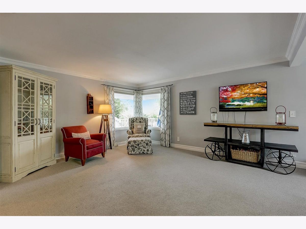
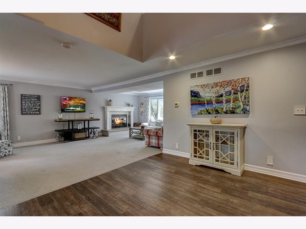
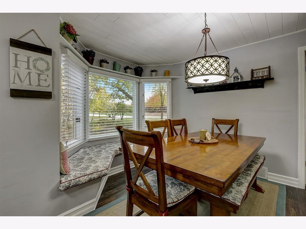
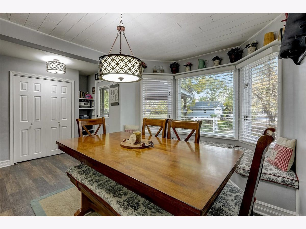
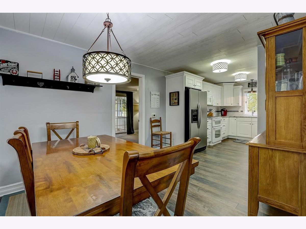
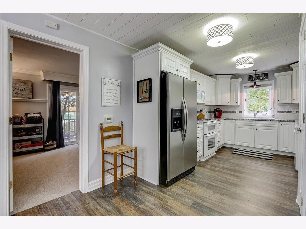
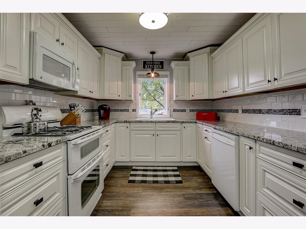
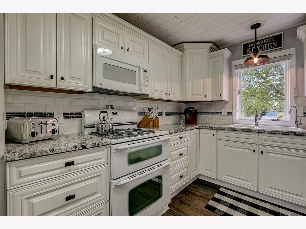
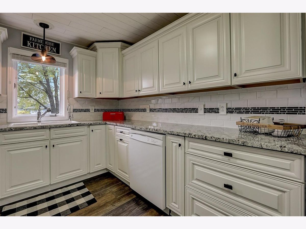
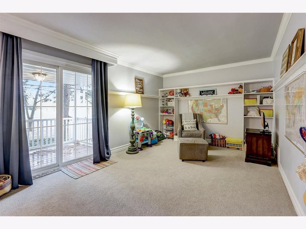
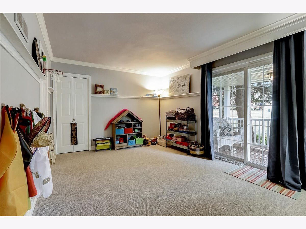
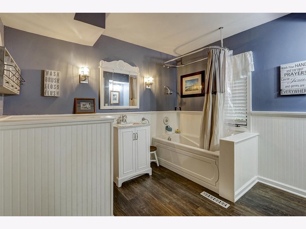
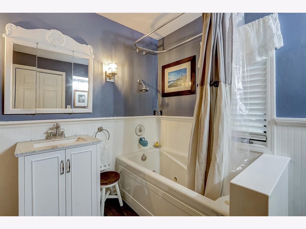
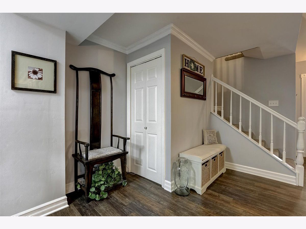
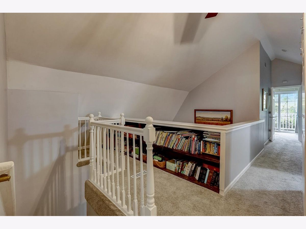
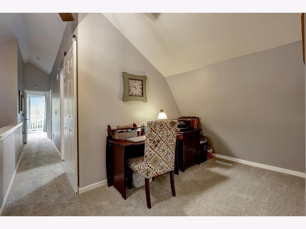
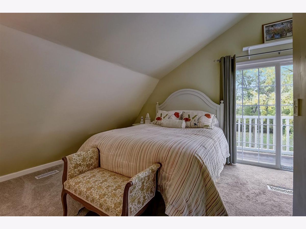
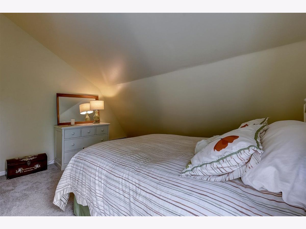
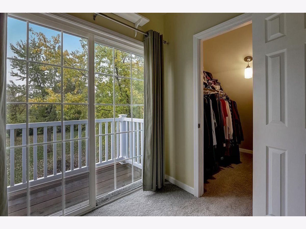
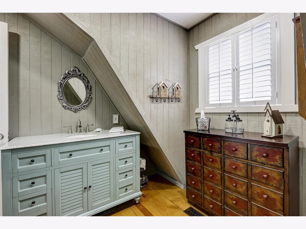
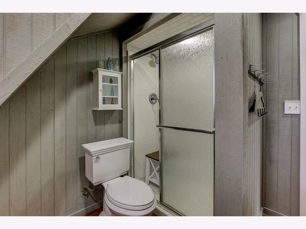
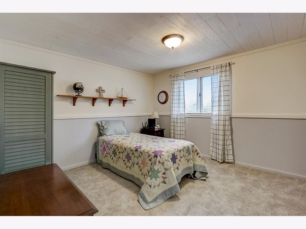
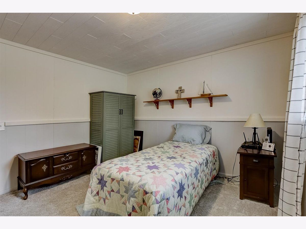
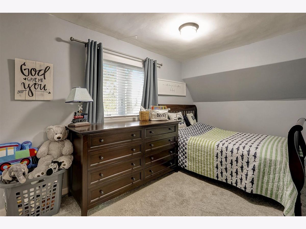
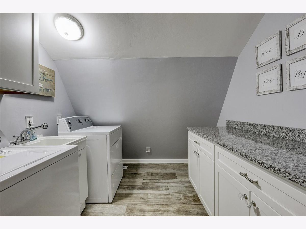
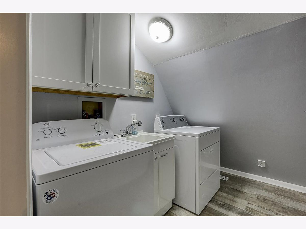
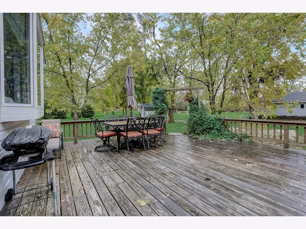
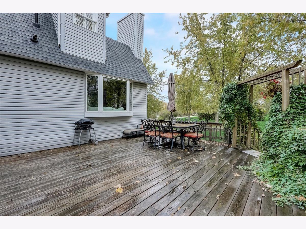
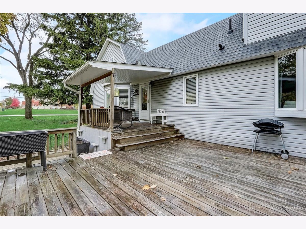
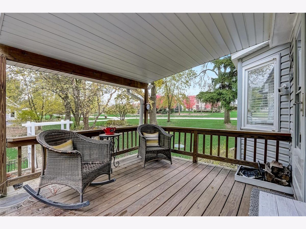
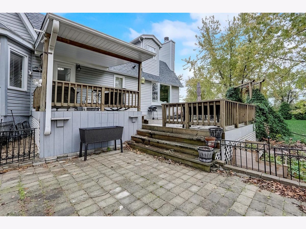
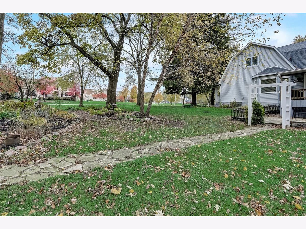
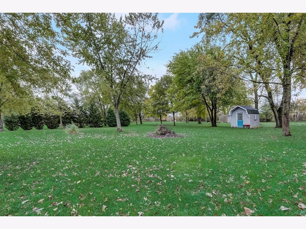
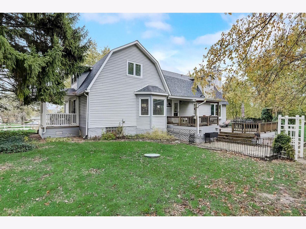
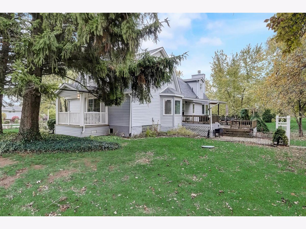
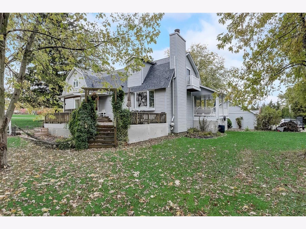
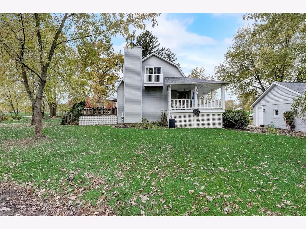
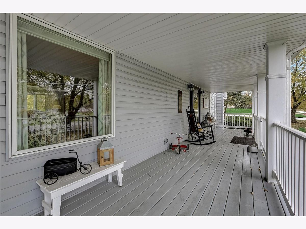
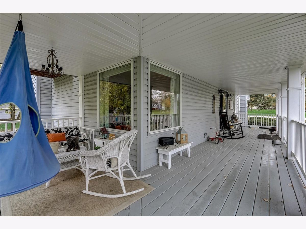
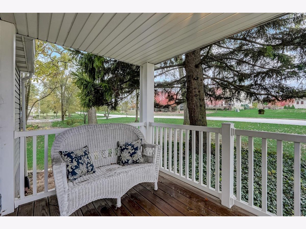
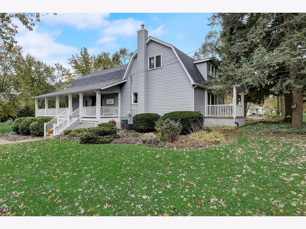
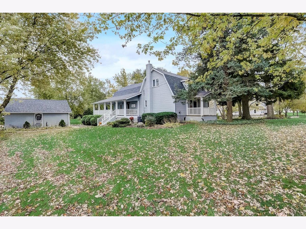
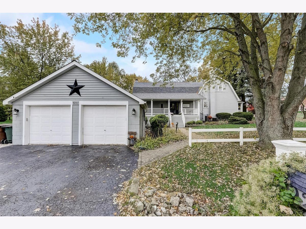
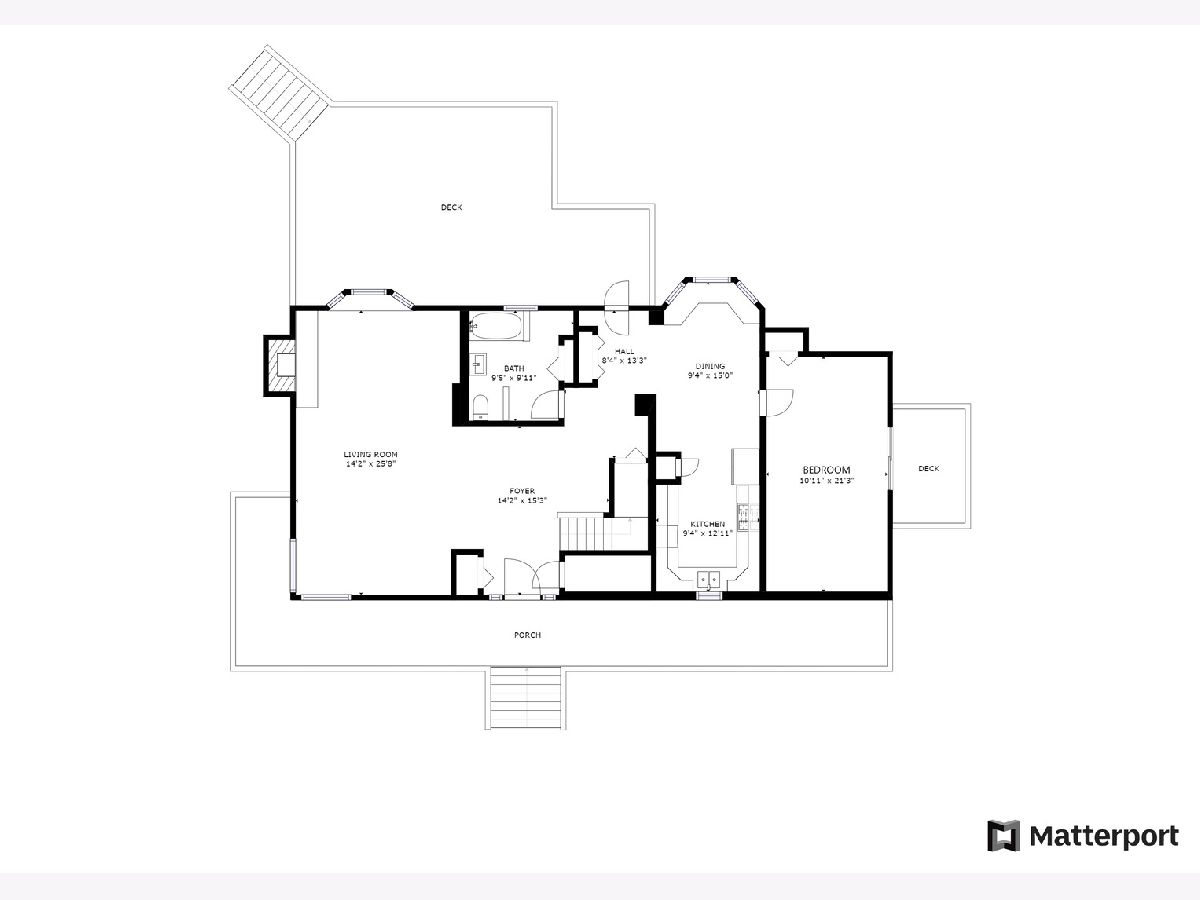
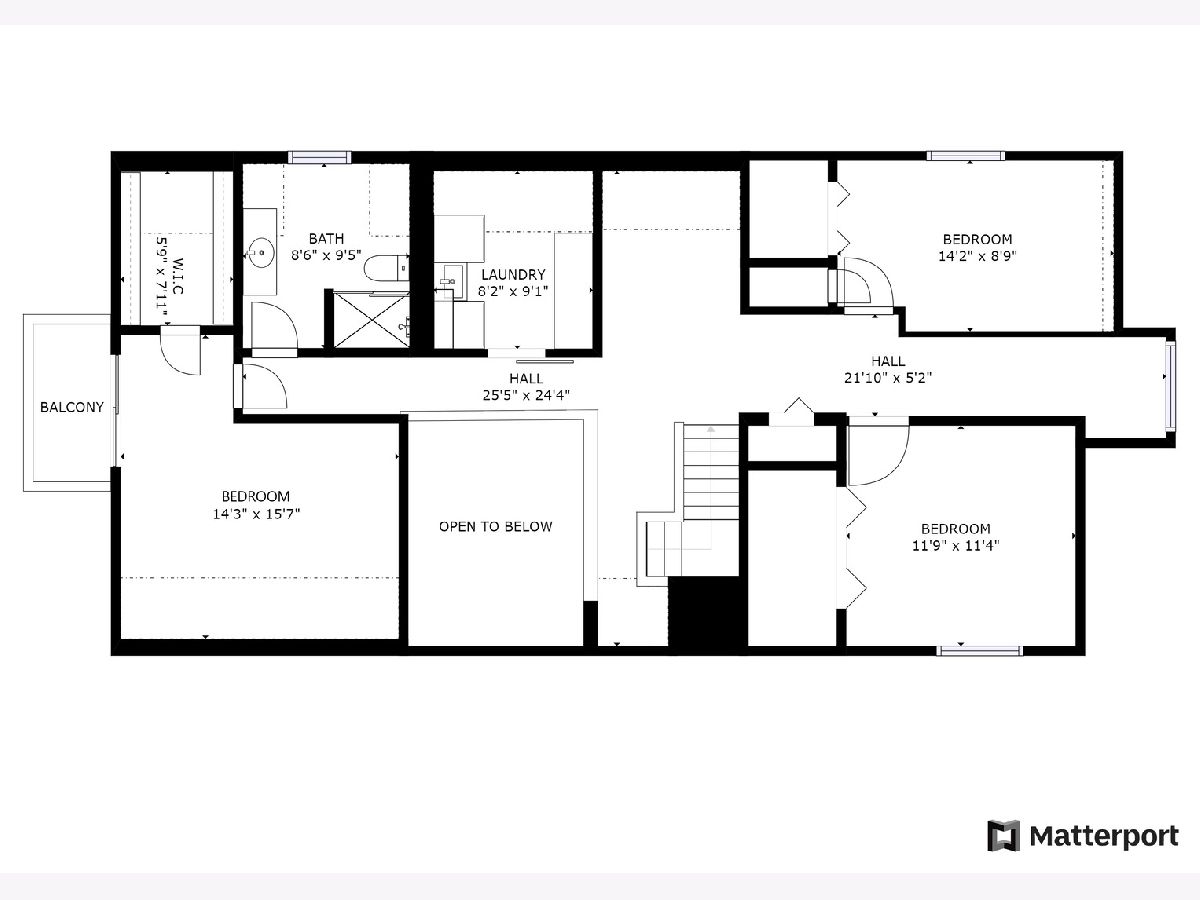
Room Specifics
Total Bedrooms: 4
Bedrooms Above Ground: 4
Bedrooms Below Ground: 0
Dimensions: —
Floor Type: Carpet
Dimensions: —
Floor Type: Carpet
Dimensions: —
Floor Type: Carpet
Full Bathrooms: 2
Bathroom Amenities: Whirlpool
Bathroom in Basement: 0
Rooms: No additional rooms
Basement Description: Unfinished,Crawl
Other Specifics
| 2 | |
| — | |
| Asphalt | |
| Balcony, Deck, Porch, Brick Paver Patio, Storms/Screens, Fire Pit | |
| Corner Lot | |
| 264X172 | |
| Dormer,Pull Down Stair | |
| Full | |
| Vaulted/Cathedral Ceilings, Wood Laminate Floors, First Floor Bedroom, Second Floor Laundry, First Floor Full Bath | |
| Range, Microwave, Dishwasher, Refrigerator, Washer, Dryer, Disposal | |
| Not in DB | |
| Park, Lake, Street Paved | |
| — | |
| — | |
| Wood Burning, Gas Starter |
Tax History
| Year | Property Taxes |
|---|---|
| 2018 | $6,163 |
| 2020 | $5,300 |
Contact Agent
Nearby Similar Homes
Nearby Sold Comparables
Contact Agent
Listing Provided By
Redfin Corporation

