2128 Bonnie Lane, Monticello, Illinois 61856
$255,000
|
For Sale
|
|
| Status: | Pending |
| Sqft: | 2,010 |
| Cost/Sqft: | $127 |
| Beds: | 3 |
| Baths: | 2 |
| Year Built: | 1971 |
| Property Taxes: | $4,680 |
| Days On Market: | 162 |
| Lot Size: | 0,64 |
Description
Great Price, well below market value. Incredible ranch home on more than 1/2 an acre in the Monticello area! This home offers large rooms, many updates and is completely move-in ready. The kitchen has updated counter tops, lots of storage, pantry and plenty of room for the kitchen table. There is a spacious living room with a gas log fireplace, and the family room features a wood burning fireplace and opens to the kitchen. If a more formal dining area meets your needs, the dining room has plenty of space for an 8-person table. The floor plan offers some open space and private space. What a great combo! The bedrooms are spacious with ample closet space, and the master suite features an updated bath with heated tile floors. In the backyard you will find a large Trex deck, mature shade trees and a storage shed. Garage has epoxy floors and lots of storage space The roof was new in 2014, and the siding was replaced approx. 13 years ago. Don't miss out on living in this popular country subdivision that is just minutes from Champaign-Urbana, Decatur and Monticello.
Property Specifics
| Single Family | |
| — | |
| — | |
| 1971 | |
| — | |
| — | |
| No | |
| 0.64 |
| Piatt | |
| Rolling Hill Wood's | |
| — / Not Applicable | |
| — | |
| — | |
| — | |
| 12455698 | |
| 06000600003600 |
Nearby Schools
| NAME: | DISTRICT: | DISTANCE: | |
|---|---|---|---|
|
Grade School
White Heath Elementary |
25 | — | |
|
Middle School
Monticello Junior High School |
25 | Not in DB | |
|
High School
Monticello High School |
25 | Not in DB | |
Property History
| DATE: | EVENT: | PRICE: | SOURCE: |
|---|---|---|---|
| 3 Oct, 2025 | Under contract | $255,000 | MRED MLS |
| — | Last price change | $290,000 | MRED MLS |
| 26 Aug, 2025 | Listed for sale | $290,000 | MRED MLS |

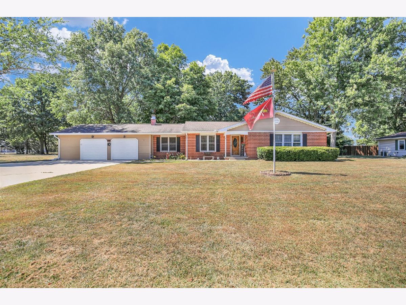
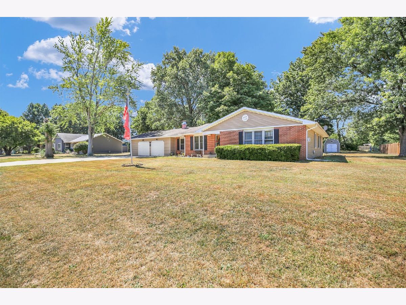
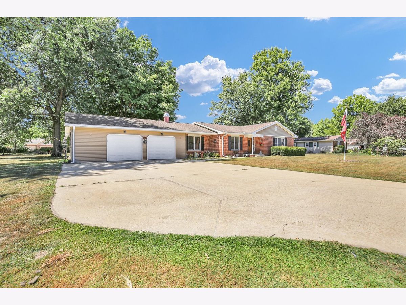
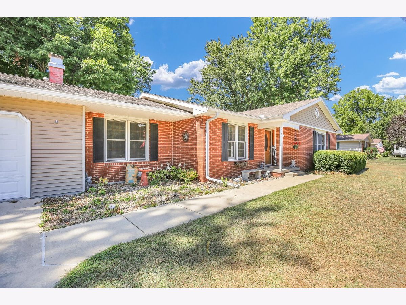
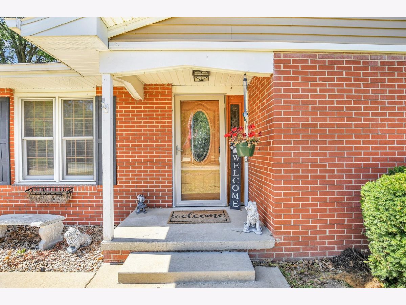
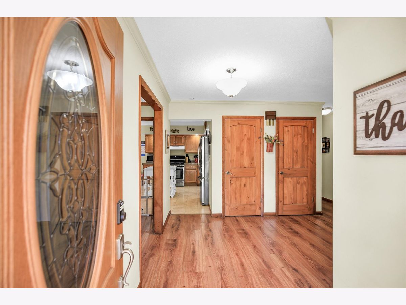
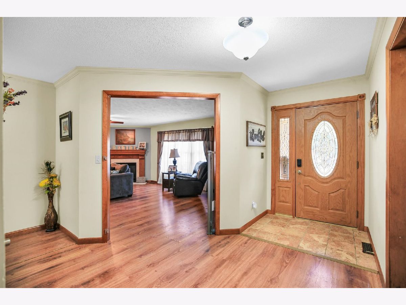

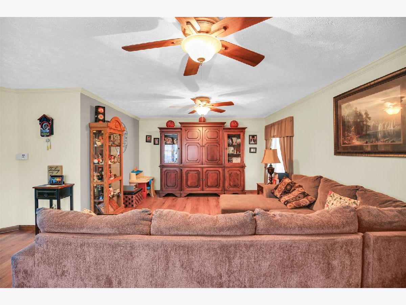
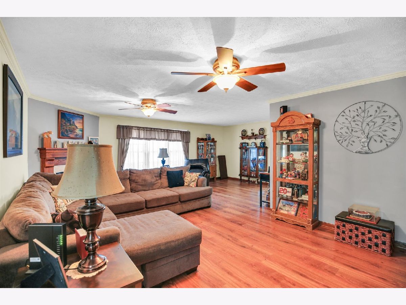
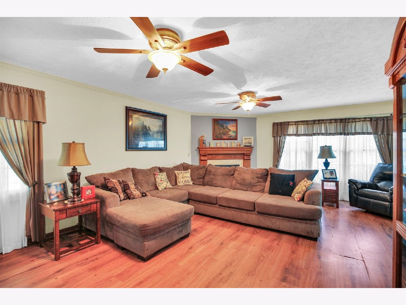
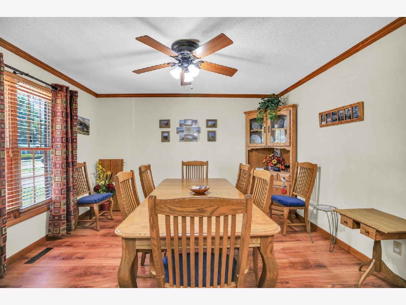

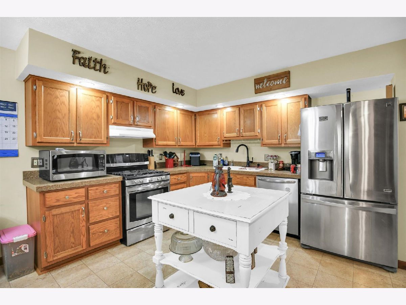
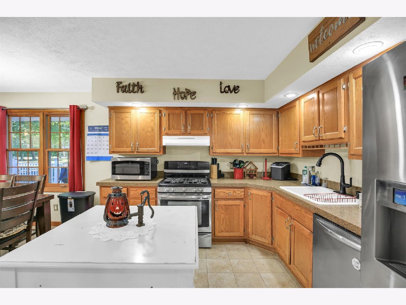
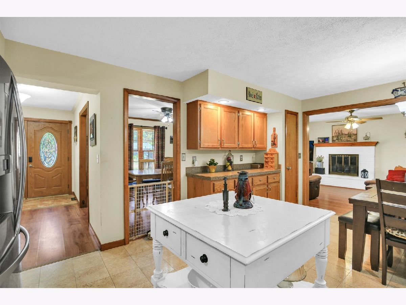

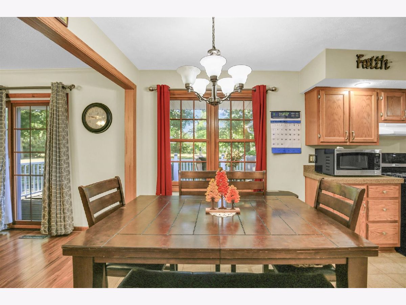


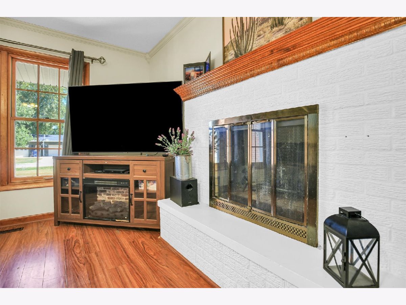
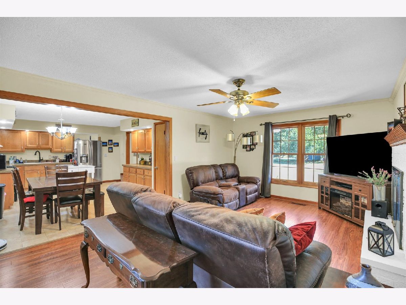

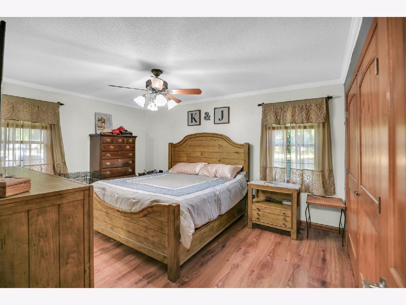


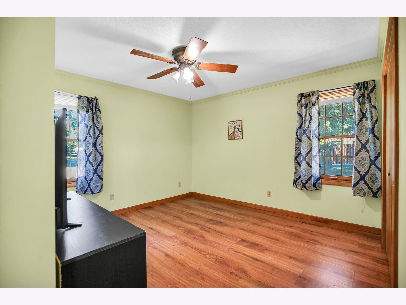

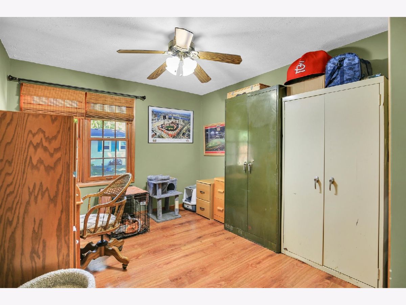
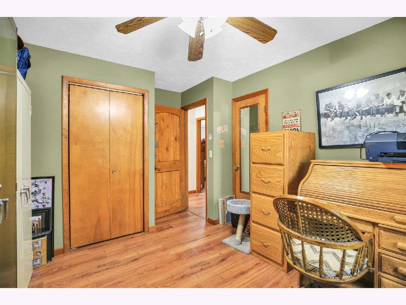
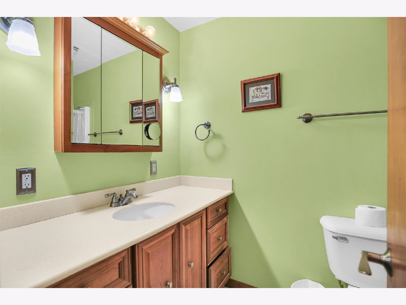

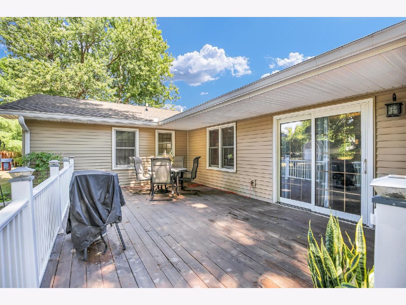
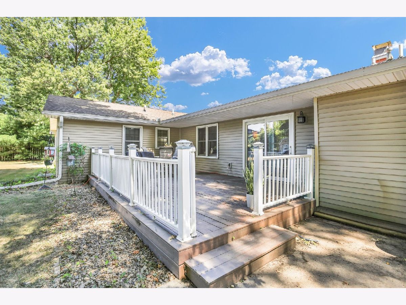
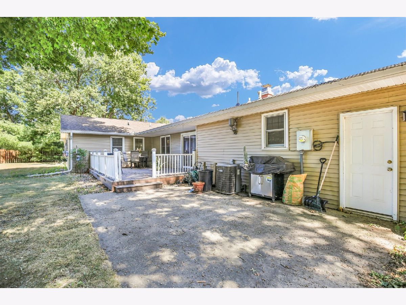



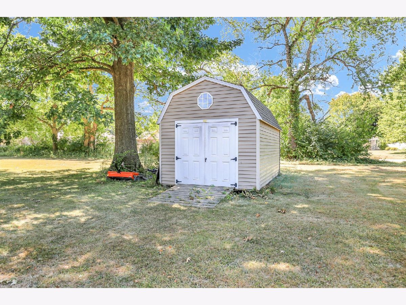
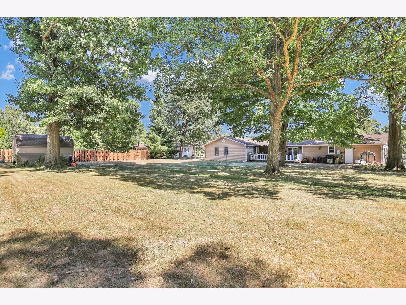
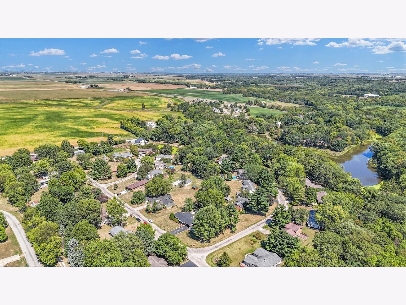
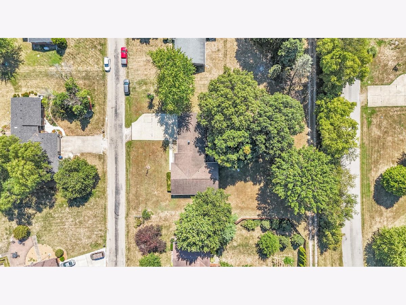




Room Specifics
Total Bedrooms: 3
Bedrooms Above Ground: 3
Bedrooms Below Ground: 0
Dimensions: —
Floor Type: —
Dimensions: —
Floor Type: —
Full Bathrooms: 2
Bathroom Amenities: —
Bathroom in Basement: 0
Rooms: —
Basement Description: —
Other Specifics
| 2 | |
| — | |
| — | |
| — | |
| — | |
| 142X182 | |
| — | |
| — | |
| — | |
| — | |
| Not in DB | |
| — | |
| — | |
| — | |
| — |
Tax History
| Year | Property Taxes |
|---|---|
| 2025 | $4,680 |
Contact Agent
Nearby Similar Homes
Nearby Sold Comparables
Contact Agent
Listing Provided By
Coldwell Banker R.E. Group



