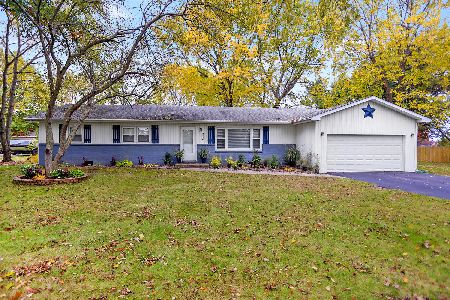2136 Bonnie Lane, Monticello, Illinois 61856
$195,000
|
Sold
|
|
| Status: | Closed |
| Sqft: | 2,409 |
| Cost/Sqft: | $87 |
| Beds: | 4 |
| Baths: | 2 |
| Year Built: | 1972 |
| Property Taxes: | $2,759 |
| Days On Market: | 4229 |
| Lot Size: | 0,00 |
Description
Wonderful updated home nestled in a quiet country subdivision in desirable Monticello Schools, but still close access to Champaign. Spacious 4 bedroom ranch w/ MANY updates; brand new roof, all new Pella windows, family room addition, master bedroom expanded with walk-in closet & updated bath. The A/C & Hi efficiency furnace are only 3 yrs old. New stainless steel appliances stay with home. Wonderful floor plan w/ a lot of natural light. All bedrooms are large! A great, large family room! 2nd Bath features a whirlpool tub. Monticello Water. A Fantastic oversized yard w/ no immediate neighbors behind you - so set out back & enjoy the serene setting. Front yard has multiple flowering trees & backyard has multiple fruit trees/bushes! This is a must see! Move right in & start enjoying!
Property Specifics
| Single Family | |
| — | |
| Ranch | |
| 1972 | |
| None | |
| — | |
| No | |
| — |
| Piatt | |
| Woods Rolling Hills | |
| — / — | |
| — | |
| Public | |
| Septic-Private | |
| 09452579 | |
| 06000600003400 |
Nearby Schools
| NAME: | DISTRICT: | DISTANCE: | |
|---|---|---|---|
|
Grade School
Monticello |
CUSD | — | |
|
Middle School
Monticello |
CUSD | Not in DB | |
|
High School
Monticello High School |
CUSD | Not in DB | |
Property History
| DATE: | EVENT: | PRICE: | SOURCE: |
|---|---|---|---|
| 12 Jun, 2009 | Sold | $160,000 | MRED MLS |
| 24 May, 2009 | Under contract | $165,000 | MRED MLS |
| — | Last price change | $172,900 | MRED MLS |
| 9 Jan, 2009 | Listed for sale | $0 | MRED MLS |
| 11 May, 2015 | Sold | $195,000 | MRED MLS |
| 31 Mar, 2015 | Under contract | $209,900 | MRED MLS |
| — | Last price change | $219,900 | MRED MLS |
| 8 Jul, 2014 | Listed for sale | $219,900 | MRED MLS |
Room Specifics
Total Bedrooms: 4
Bedrooms Above Ground: 4
Bedrooms Below Ground: 0
Dimensions: —
Floor Type: Carpet
Dimensions: —
Floor Type: Carpet
Dimensions: —
Floor Type: Carpet
Full Bathrooms: 2
Bathroom Amenities: —
Bathroom in Basement: —
Rooms: Walk In Closet
Basement Description: Crawl
Other Specifics
| 2 | |
| — | |
| — | |
| Deck, Porch | |
| — | |
| 142 X 182 | |
| — | |
| Full | |
| First Floor Bedroom | |
| Dishwasher, Disposal, Dryer, Microwave, Range Hood, Range, Refrigerator, Washer | |
| Not in DB | |
| — | |
| — | |
| — | |
| Wood Burning |
Tax History
| Year | Property Taxes |
|---|---|
| 2009 | $2,704 |
| 2015 | $2,759 |
Contact Agent
Nearby Similar Homes
Nearby Sold Comparables
Contact Agent
Listing Provided By
KELLER WILLIAMS-TREC






