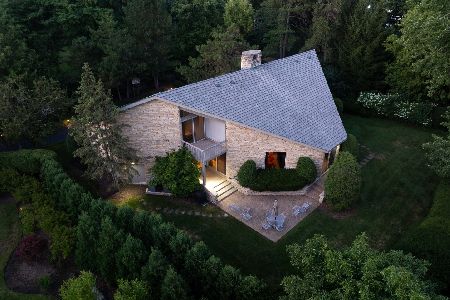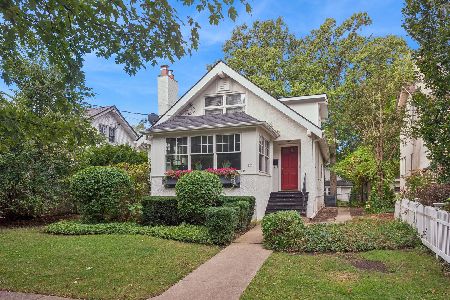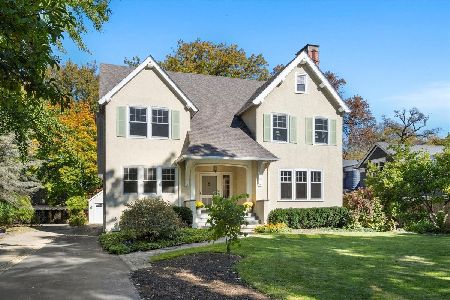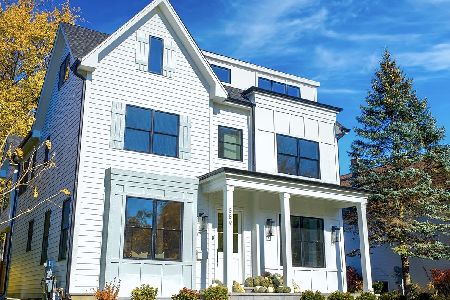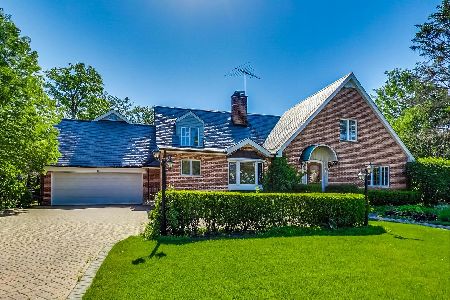213 Linden Street, Winnetka, Illinois 60093
$3,199,900
|
For Sale
|
|
| Status: | New |
| Sqft: | 5,338 |
| Cost/Sqft: | $599 |
| Beds: | 6 |
| Baths: | 7 |
| Year Built: | 1915 |
| Property Taxes: | $42,816 |
| Days On Market: | 0 |
| Lot Size: | 0,43 |
Description
Centrally located in a premiere "get to everything" A+ location, this quintessential North Shore coastal shingle home delivers the best of both worlds. Thoughtfully remodeled and reimagined by notable North Shore architect Paul Konstant that beautifully blends classic character with a refreshed, modern floor plan that marries timeless architecture with designer-perfected living. Step inside to a gracious foyer that opens to the formal living and dining rooms. Sun-drenched living room shines with restored original built-in bookshelves & accented by WBFP with a fab Chicago common brick surround creating a warm welcome. Living room flows effortlessly into stoic Polo lounge/office painted in a cozy Farrow & Ball liquorice, custom built-ins, huge bay window, custom Ralph Lauren window treatments & classic window seat. Elegant dining room, bathed in natural light, connects seamlessly to the butler's pantry opening to the Chef's kitchen - the hub of this extensive first floor. Crisp white cabinetry, s/s appliances, an oversized breakfast island outfitted in gorgeous Villa Bianco marble with seating for 4. Directly off the kitchen, mudroom with back door entrance and 2nd powder room. Bright breakfast room bathed in light w/ thoughtfully designed built-in command center connects directly to the new phenomenal Great room addition with soaring vaulted ceilings, intricate trim work, a window bench flanked by custom built-ins, a soapstone surround FP, and French doors that open to the covered back porch with FP that overlooks the lush, beautifully landscaped 1/2 acre grounds. Second floor with 4 bedrooms: two share a Jack & Jill bath, one ensuite, and bedrooms two and three share a cheerful sun-drenched tandem room with custom built-in desks - a perfect homework space or kids' hangout. Large primary suite is a true retreat with a stunning newly redone spa bath featuring Ann Sacks tile, thick white marble counters, soaking tub, dual vanity, and a marble-clad walk-in shower. Large walk-in closet and best yet, a private second-floor balcony. 3rd floor with 2 additional bedrooms that share a hall bath - ideal for guests. Incredible new lower level dug out with radiant heat, soaring ceilings with natural light in the large rec room. Pretty full bath with caesarstone grey c-tops, subway tile, and white cabinetry. HUGE storage space on the unfinished side with craft area and ample closets. Just steps from town, train, and all schools including Faith Hope, NSCD, New Trier & Loyola, 213 Linden is the kind of home that feels magical in every season - from summer nights in the backyard to cozy holidays by the fire. A timeless Winnetka classic that is turn key charming all American beauty!
Property Specifics
| Single Family | |
| — | |
| — | |
| 1915 | |
| — | |
| Colonial | |
| No | |
| 0.43 |
| Cook | |
| East Winnetka | |
| 0 / Not Applicable | |
| — | |
| — | |
| — | |
| 12510695 | |
| 05204100020000 |
Nearby Schools
| NAME: | DISTRICT: | DISTANCE: | |
|---|---|---|---|
|
Grade School
Greeley Elementary School |
36 | — | |
|
Middle School
Carleton W Washburne School |
36 | Not in DB | |
|
High School
New Trier Twp H.s. Northfield/wi |
203 | Not in DB | |
Property History
| DATE: | EVENT: | PRICE: | SOURCE: |
|---|---|---|---|
| 26 Apr, 2013 | Sold | $1,500,000 | MRED MLS |
| 1 Apr, 2013 | Under contract | $1,595,000 | MRED MLS |
| — | Last price change | $1,650,000 | MRED MLS |
| 23 Apr, 2012 | Listed for sale | $1,795,000 | MRED MLS |
| 17 Nov, 2025 | Listed for sale | $3,199,900 | MRED MLS |
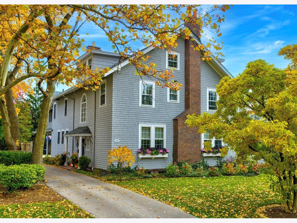
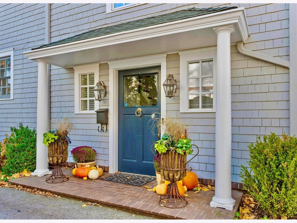
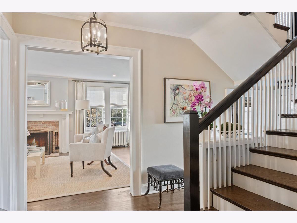
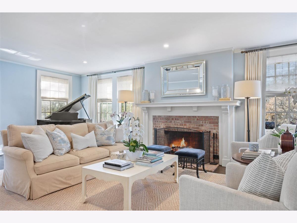
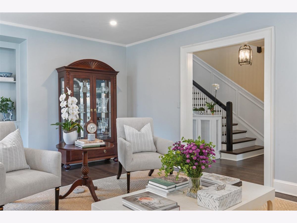
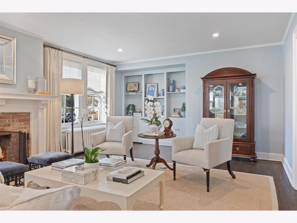
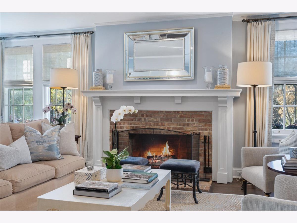
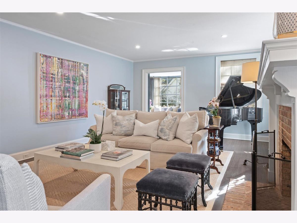
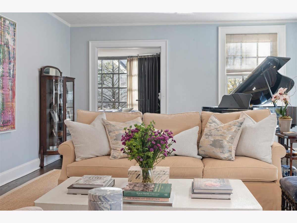
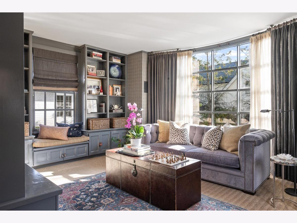
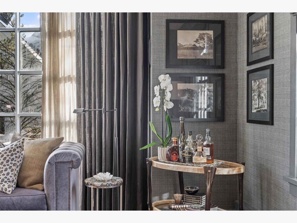
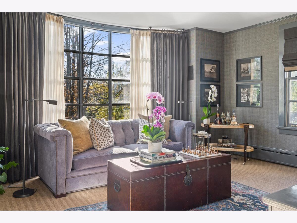
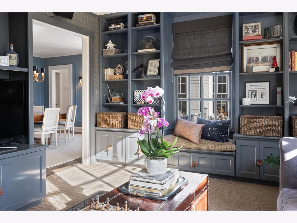
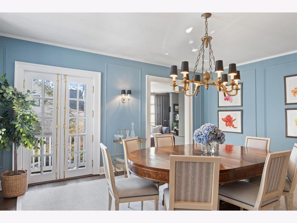
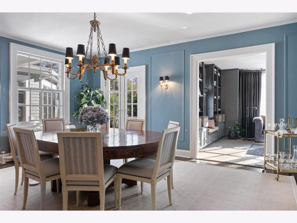
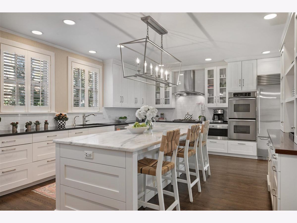
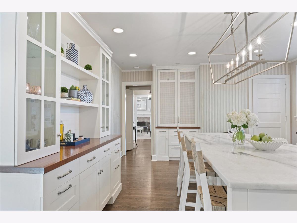
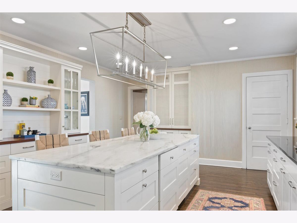
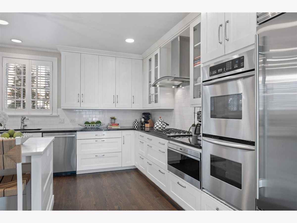
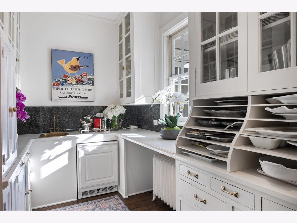
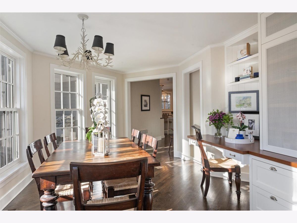
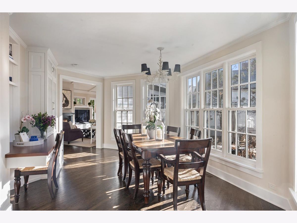
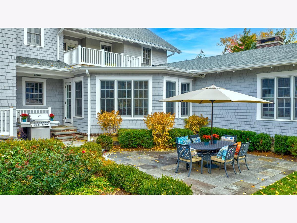
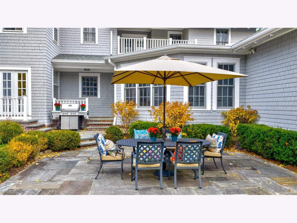
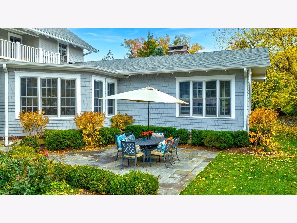
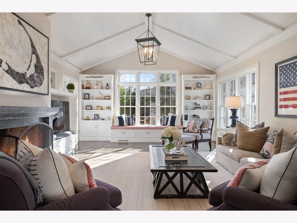
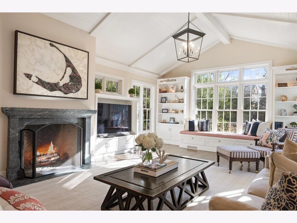
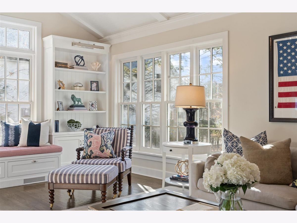
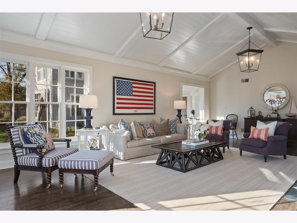
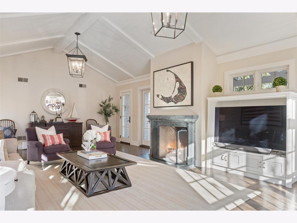
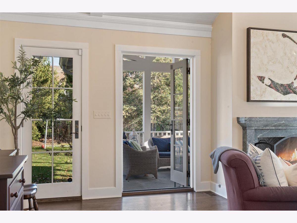
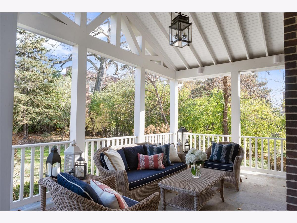
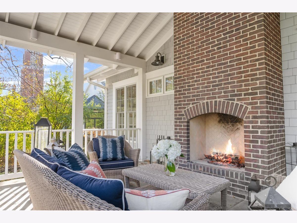
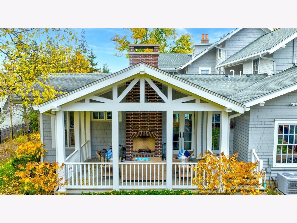
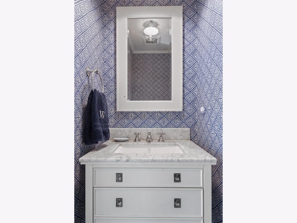
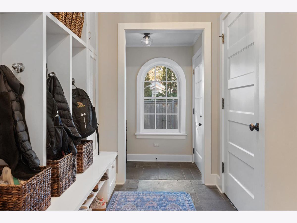
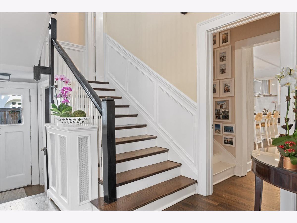
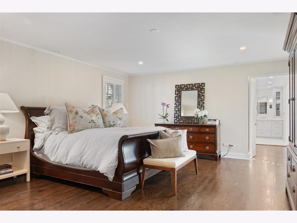
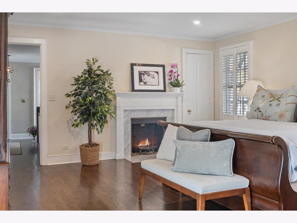
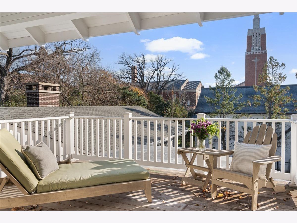
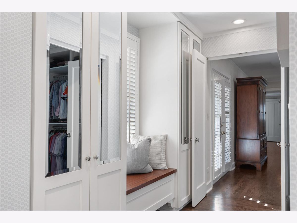
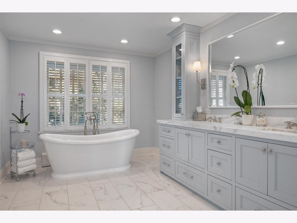
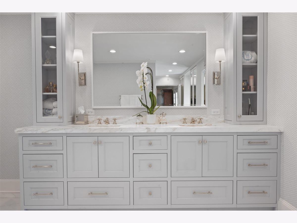
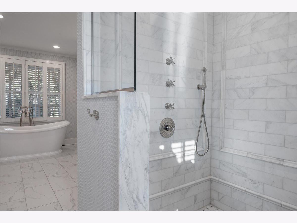
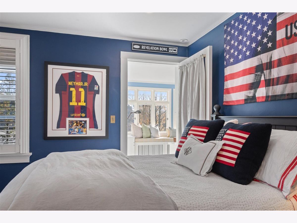
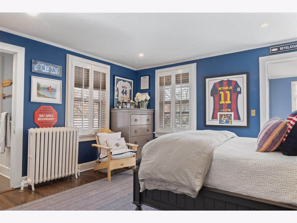
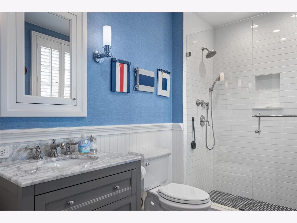
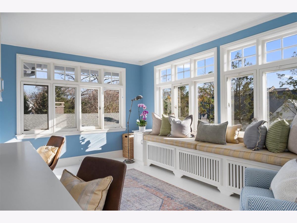
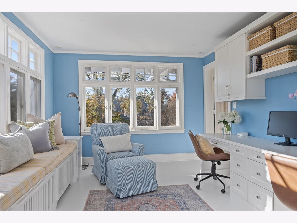
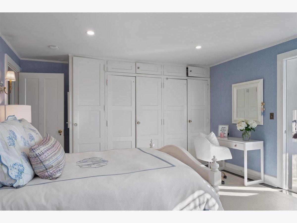
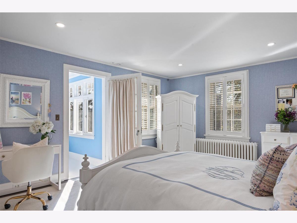
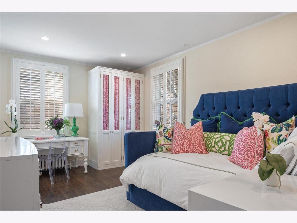
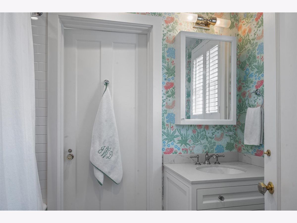
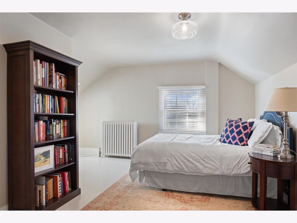
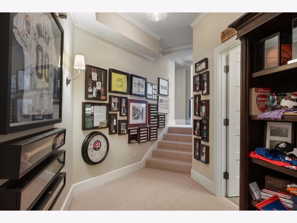
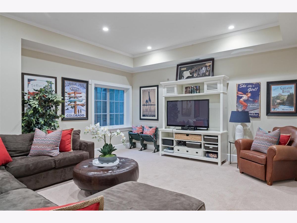
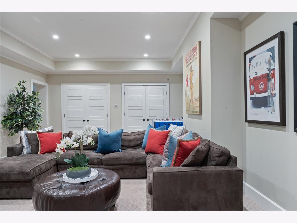
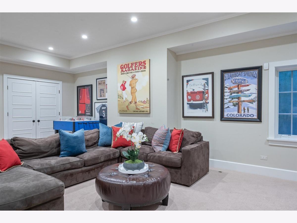
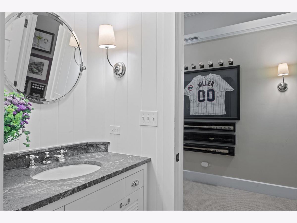
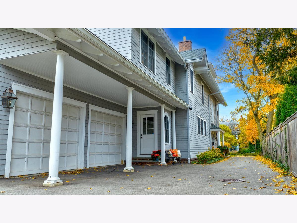
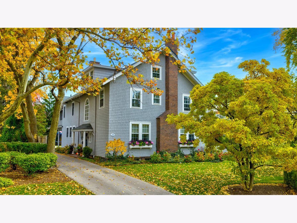
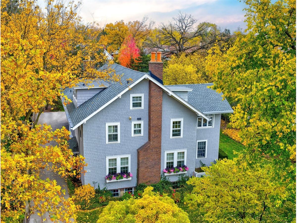
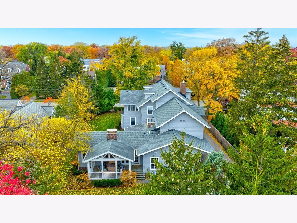
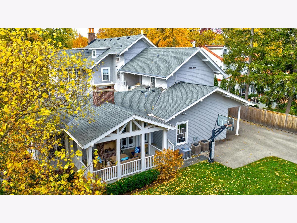
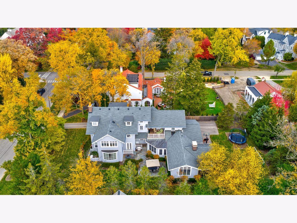
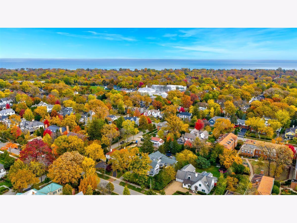
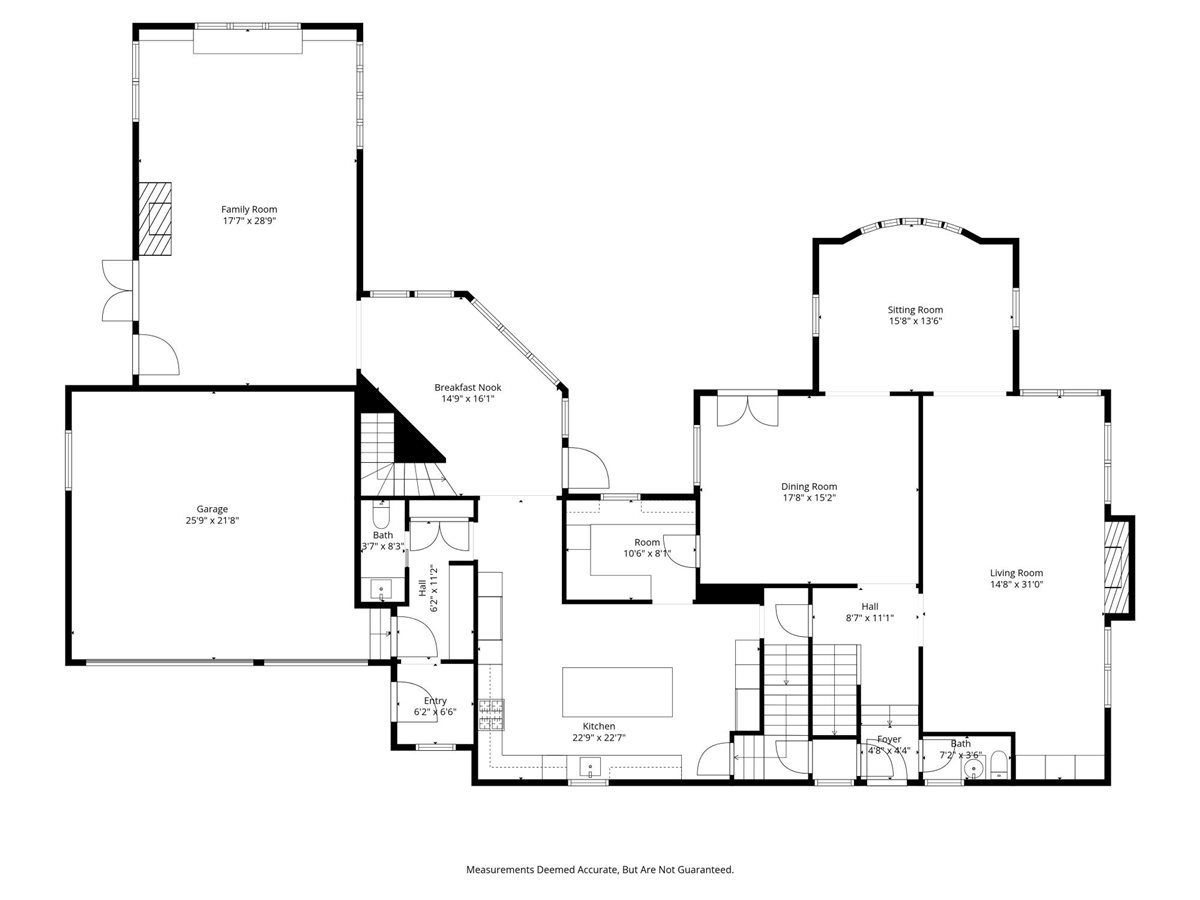
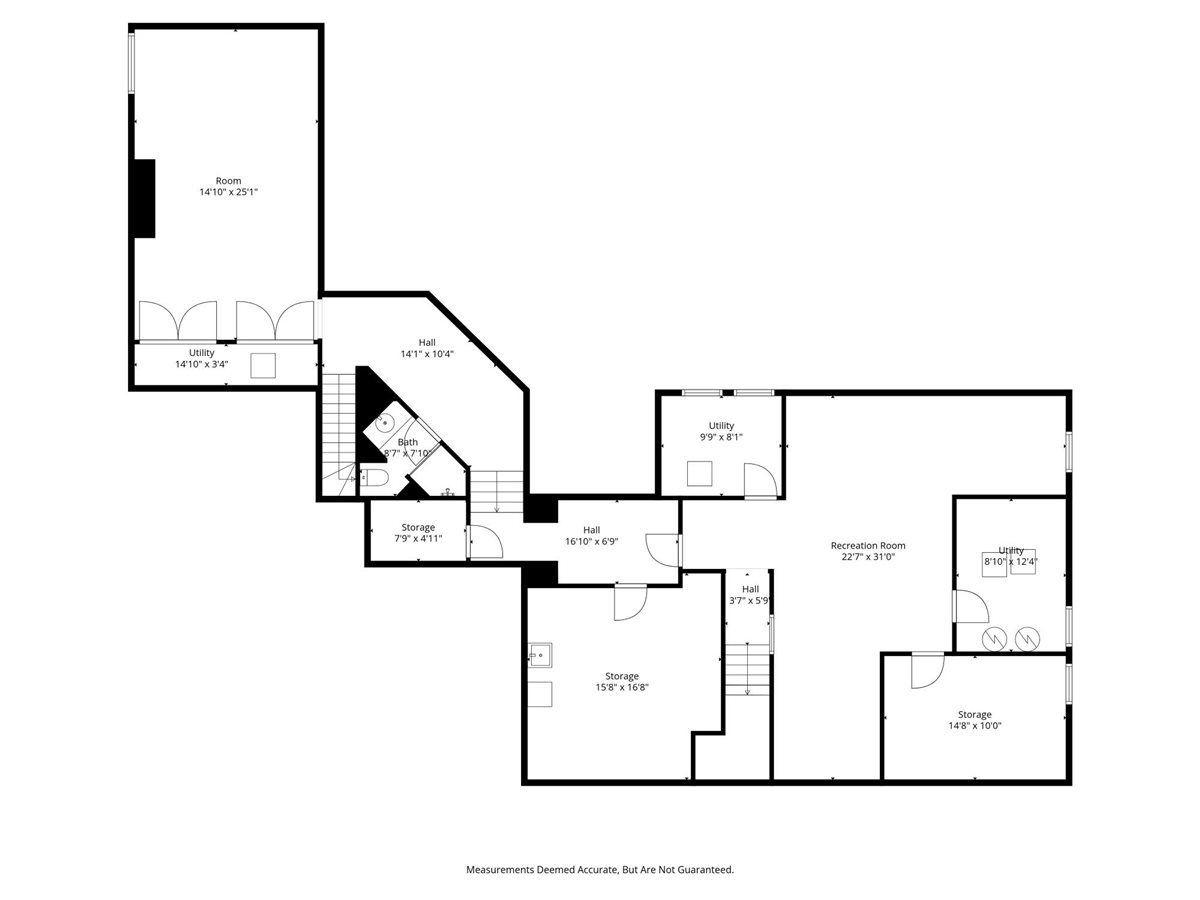
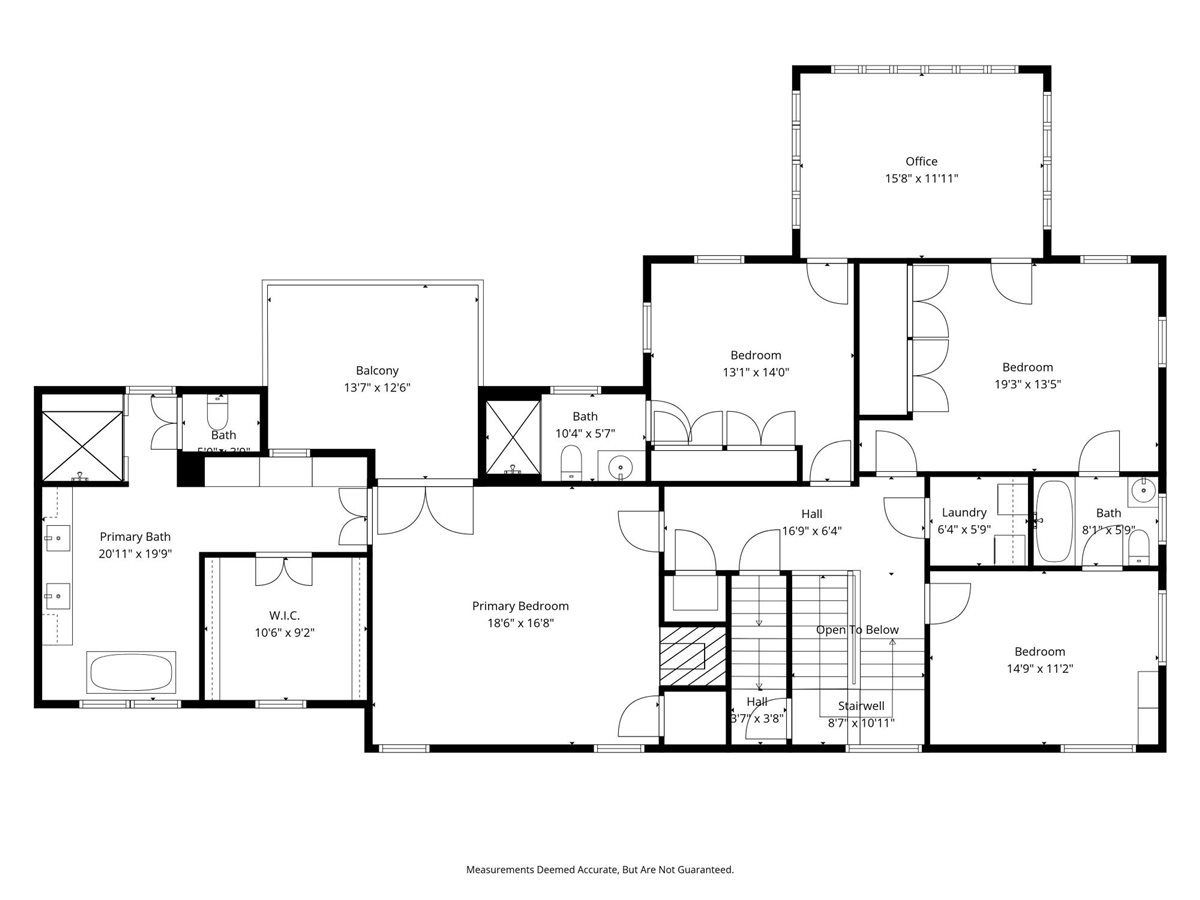
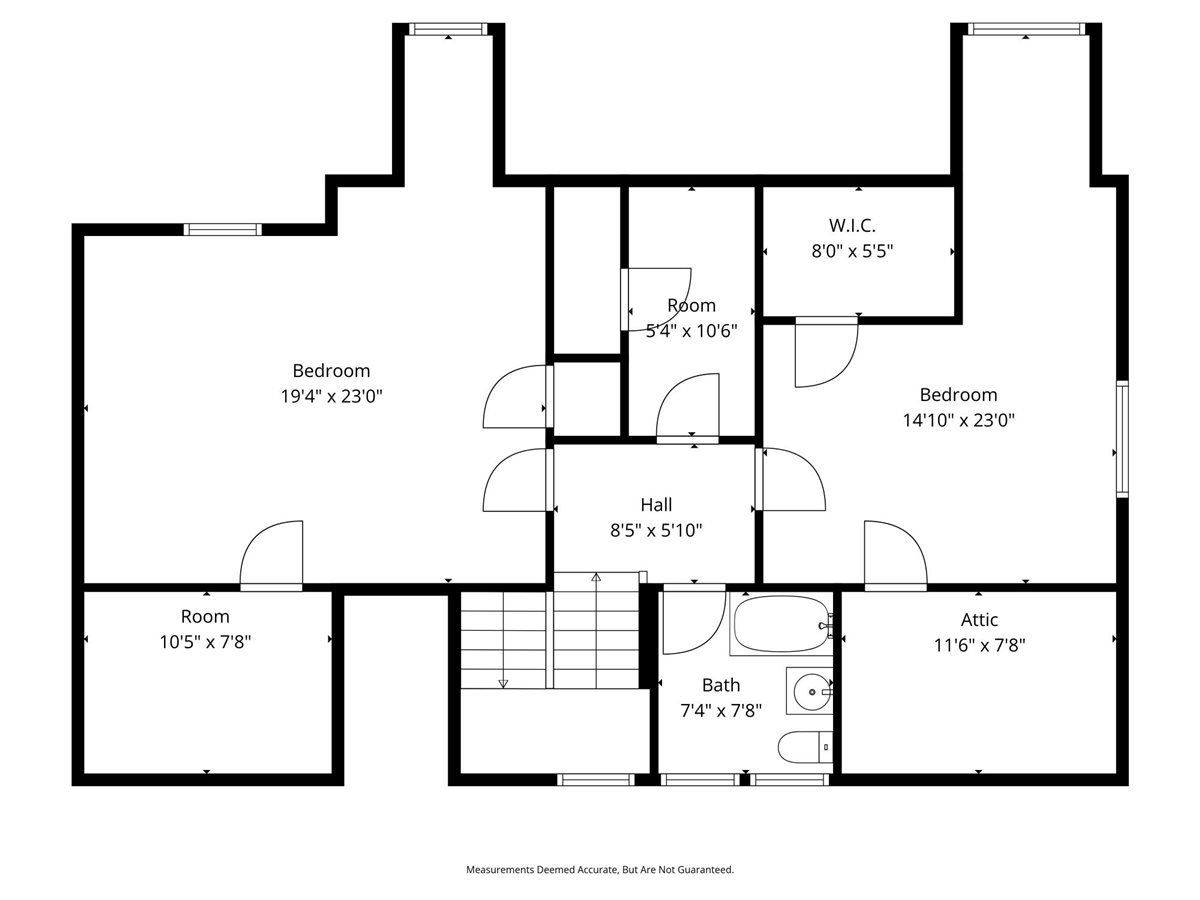
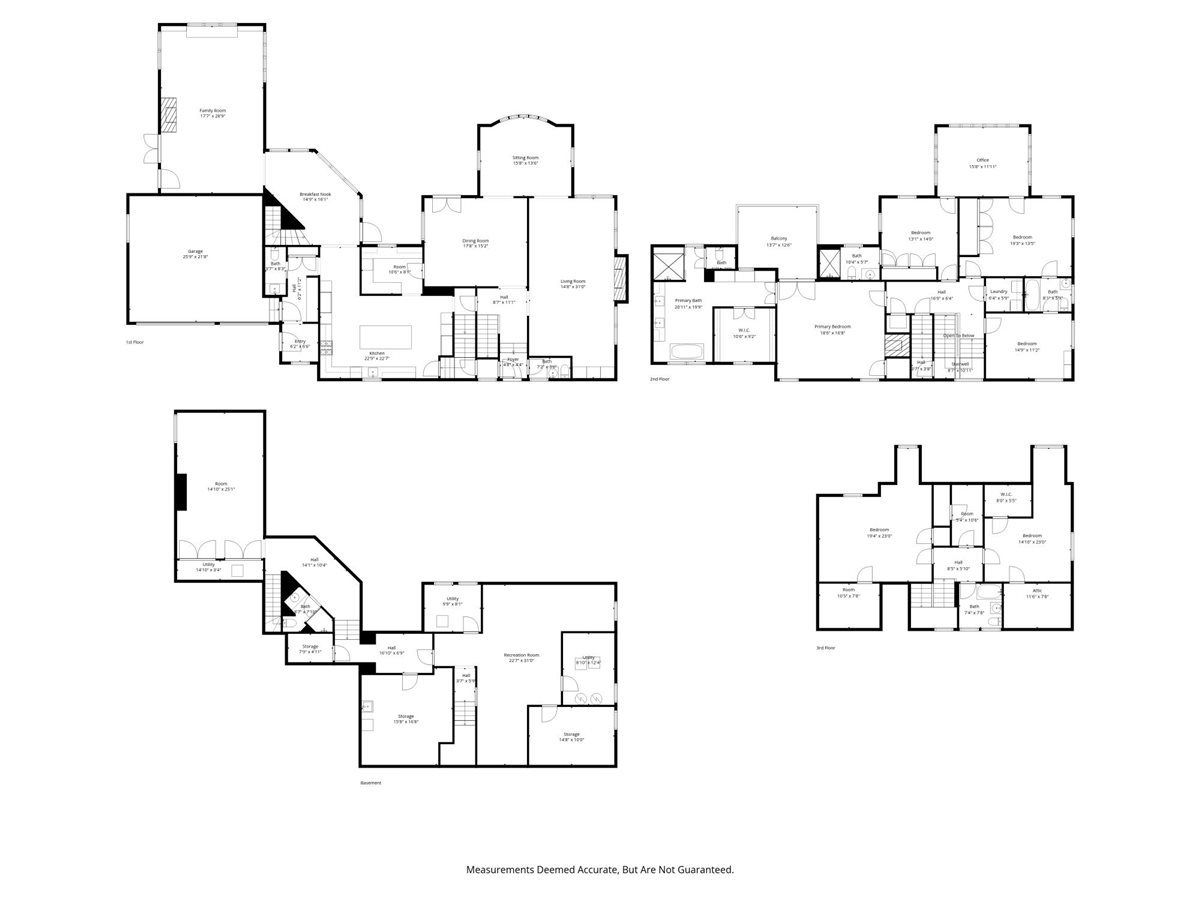
Room Specifics
Total Bedrooms: 6
Bedrooms Above Ground: 6
Bedrooms Below Ground: 0
Dimensions: —
Floor Type: —
Dimensions: —
Floor Type: —
Dimensions: —
Floor Type: —
Dimensions: —
Floor Type: —
Dimensions: —
Floor Type: —
Full Bathrooms: 7
Bathroom Amenities: Separate Shower,Double Sink
Bathroom in Basement: 1
Rooms: —
Basement Description: —
Other Specifics
| 2 | |
| — | |
| — | |
| — | |
| — | |
| 101 X 186 | |
| Finished | |
| — | |
| — | |
| — | |
| Not in DB | |
| — | |
| — | |
| — | |
| — |
Tax History
| Year | Property Taxes |
|---|---|
| 2013 | $28,574 |
| 2025 | $42,816 |
Contact Agent
Nearby Similar Homes
Nearby Sold Comparables
Contact Agent
Listing Provided By
@properties Christie's International Real Estate


