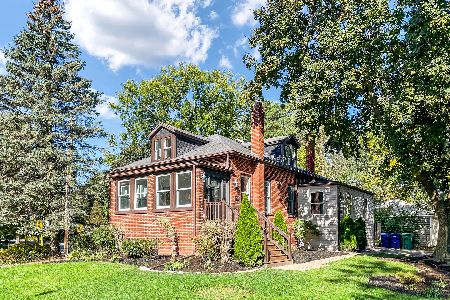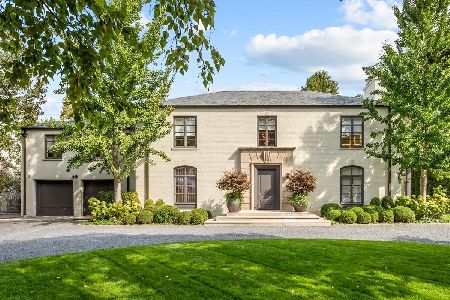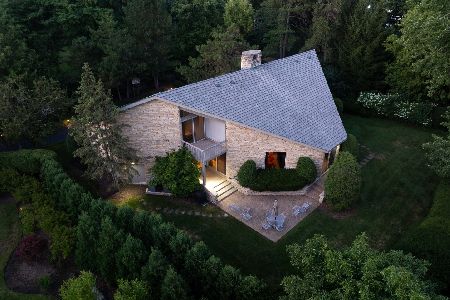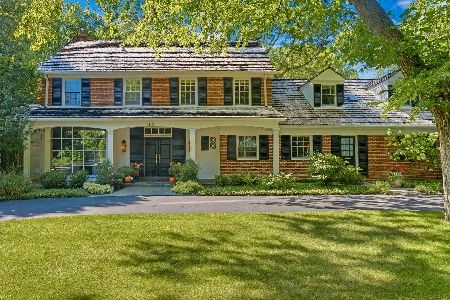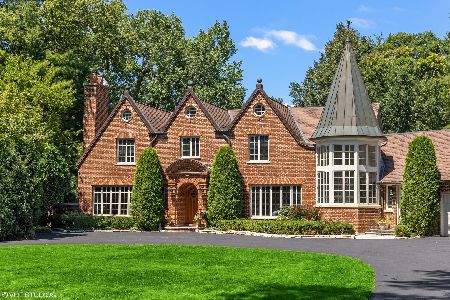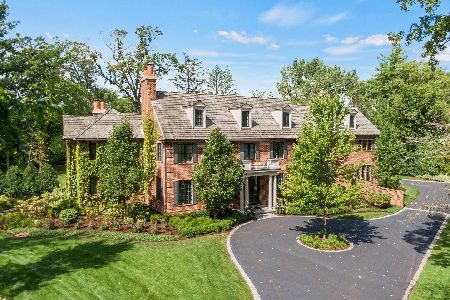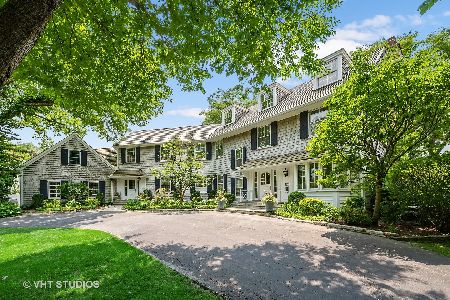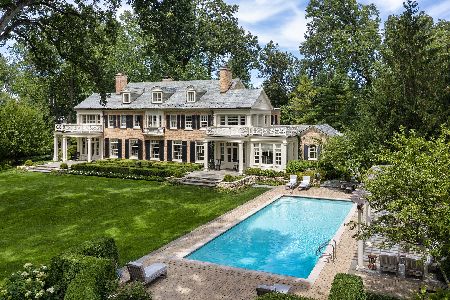43 Indian Hill Road, Winnetka, Illinois 60093
$2,299,000
|
For Sale
|
|
| Status: | Pending |
| Sqft: | 5,873 |
| Cost/Sqft: | $391 |
| Beds: | 4 |
| Baths: | 6 |
| Year Built: | 1977 |
| Property Taxes: | $35,575 |
| Days On Market: | 72 |
| Lot Size: | 0,97 |
Description
Beautifully situated on beloved Indian Hill Road this pristine & well cared for 1-acre property is a true sanctuary. Surrounded by mature landscaping & tucked off the street, a sun-filled atrium foyer sets the tone for the bright interior & circular floor plan. The inviting office with custom built-ins and desk with thick granite & oversized picture window is the perfect perch to watch the seasons unfold. Step down into the transitional living room accented with custom bookshelves and transitional wood paneling seamlessly opens to a sun-drenched family room with skylights, WBFP, and sliding doors to the entertainment patio. Beautiful four-seasons room extends the living space & opens directly outdoors, and the ideal place for a game of Mahjong. Wet bar leads to the cheerful chef's kitchen with granite counters, bay window above the sink framing the fab backyard & breakfast room that opens to the patio for casual dining al fresco. The oversized dining room, with views of the front grounds, easily accommodates holidays with built-in storage and a serving station. Large laundry/mudrm, 2nd powder room, and attached 3 car garage. A cascading staircase introduces the massive primary suite with a bedroom, sitting room, wardrobe/makeup area, and bath. The spa bath offers a soaking tub, & lux shower. A second bright bedroom with sitting room doubles as an office. 3 additional bedrooms on this level one with a hall/ensuite bath and the other two share a Jack & Jill, all easily accessed by two staircases. Lower level w/half bath, recreation room, and abundant storage. Outside, the private yard is wrapped in a natural tree canopy and features a charming pond with a gentle waterfall, serene soundtrack for daily living. Cherished by one owner, this home presents an extraordinary opportunity to elevate & personalize this solidly built home. 43 is the perfect blank canvas as the right components for a rehab are already in place: 1 acre, privacy, solid house, interesting site lines, high ceilings and room to expand. This is a home run if you are ready to rehab and ideally just off Locust Road, offering quick access to top North Shore schools, shopping, and highways. Indian Hill gem!
Property Specifics
| Single Family | |
| — | |
| — | |
| 1977 | |
| — | |
| — | |
| No | |
| 0.97 |
| Cook | |
| Indian Hill | |
| 600 / Annual | |
| — | |
| — | |
| — | |
| 12458963 | |
| 05292020340000 |
Nearby Schools
| NAME: | DISTRICT: | DISTANCE: | |
|---|---|---|---|
|
Grade School
Avoca West Elementary School |
37 | — | |
|
Middle School
Marie Murphy School |
37 | Not in DB | |
|
High School
New Trier Twp H.s. Northfield/wi |
203 | Not in DB | |
Property History
| DATE: | EVENT: | PRICE: | SOURCE: |
|---|---|---|---|
| 26 Sep, 2025 | Under contract | $2,299,000 | MRED MLS |
| 10 Sep, 2025 | Listed for sale | $2,299,000 | MRED MLS |
| 27 Sep, 2025 | Under contract | $2,299,000 | MRED MLS |
| 18 Sep, 2025 | Listed for sale | $2,299,000 | MRED MLS |
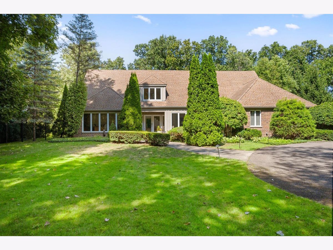
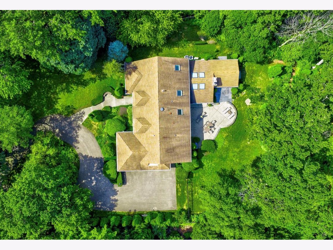
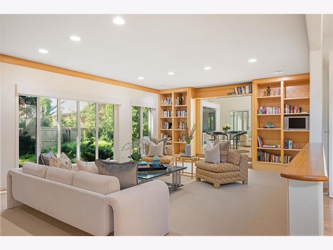
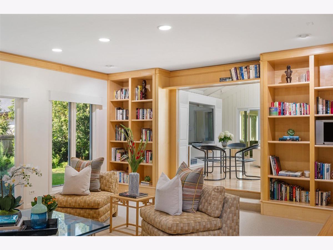
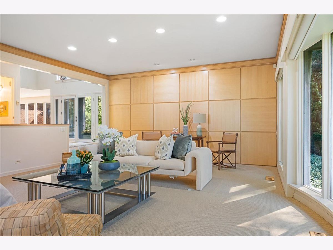
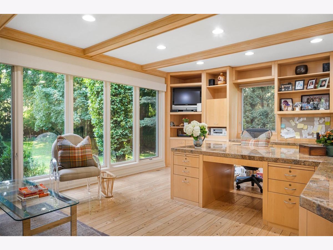
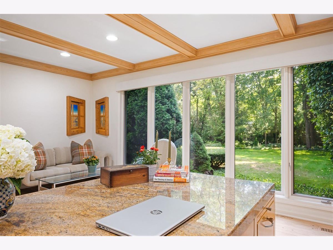
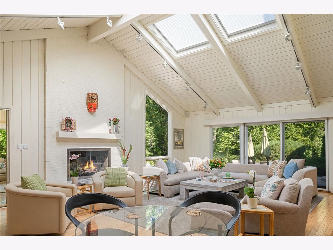
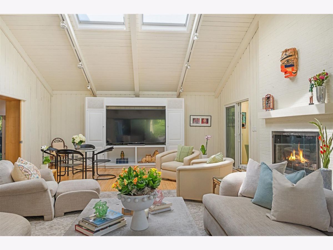
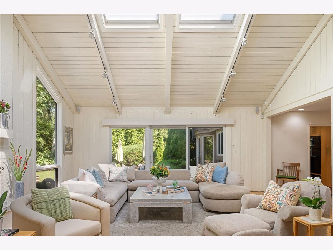
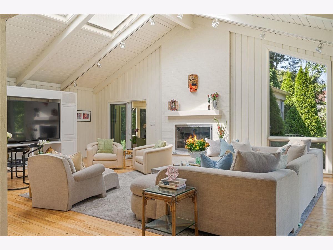
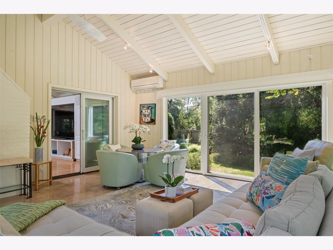
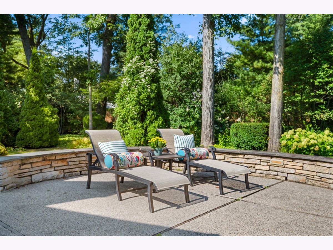
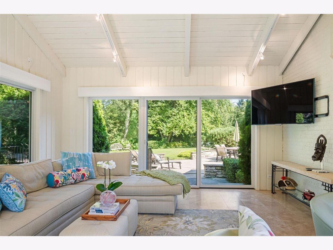
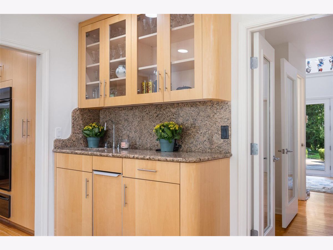
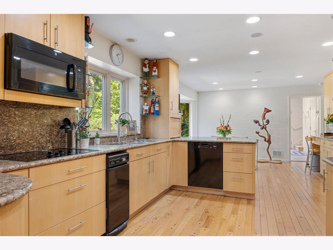
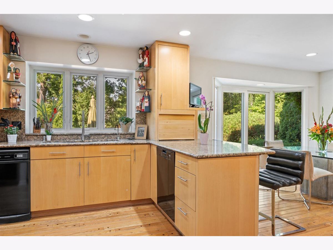
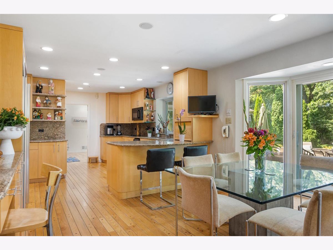
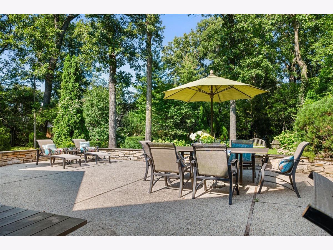
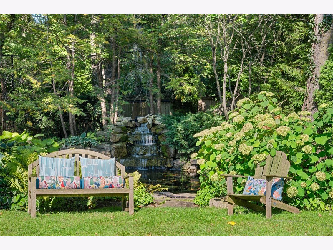
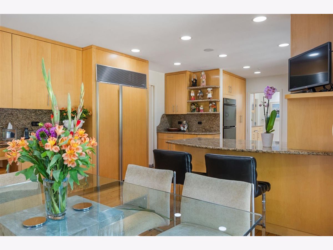
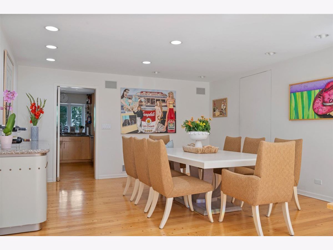
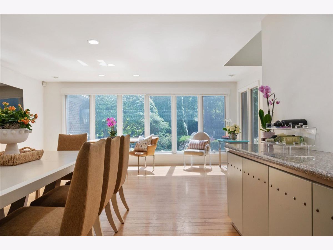
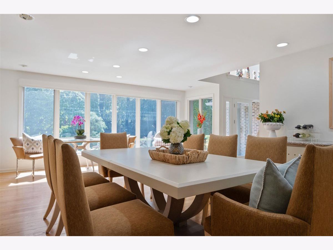
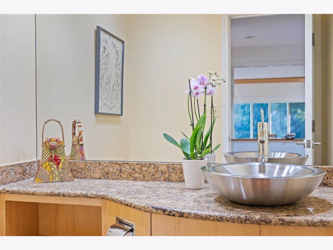
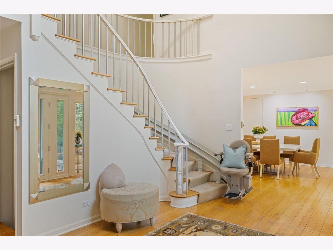
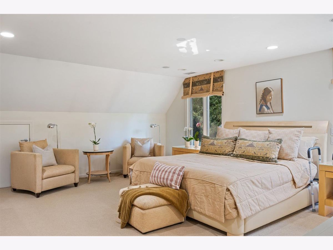
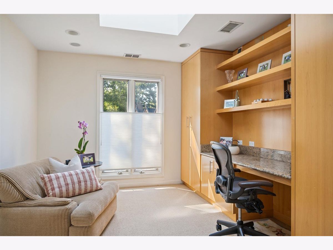
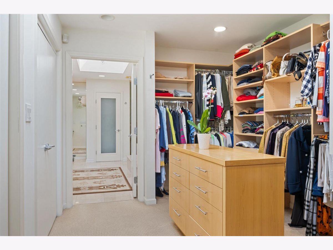
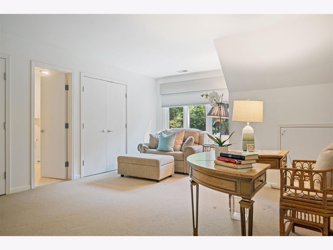
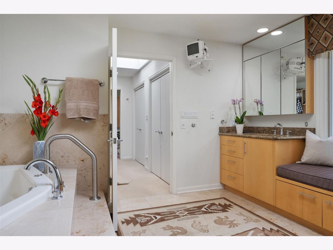
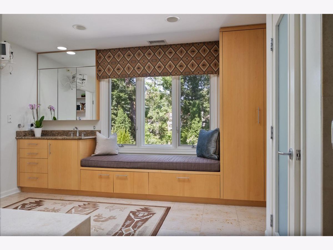
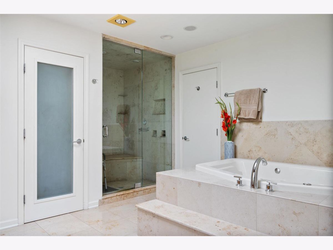
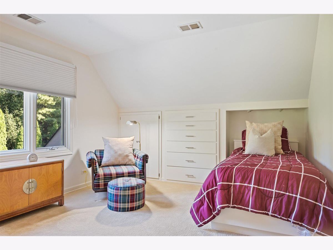
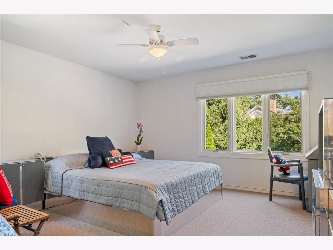
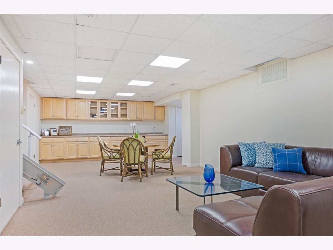
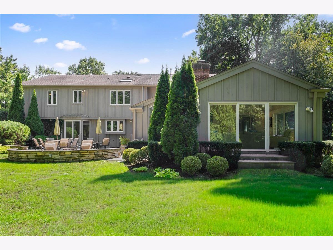
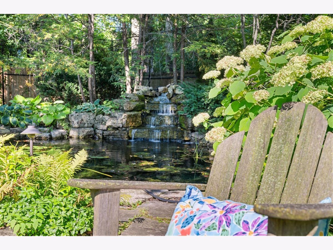
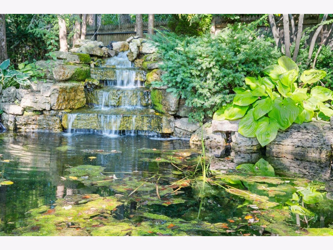
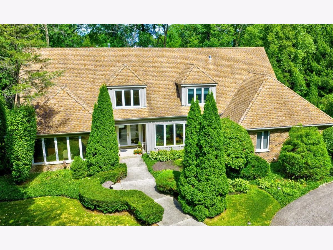
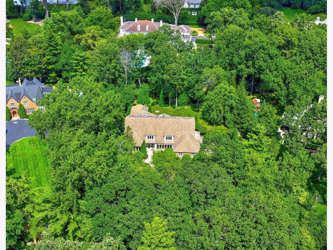
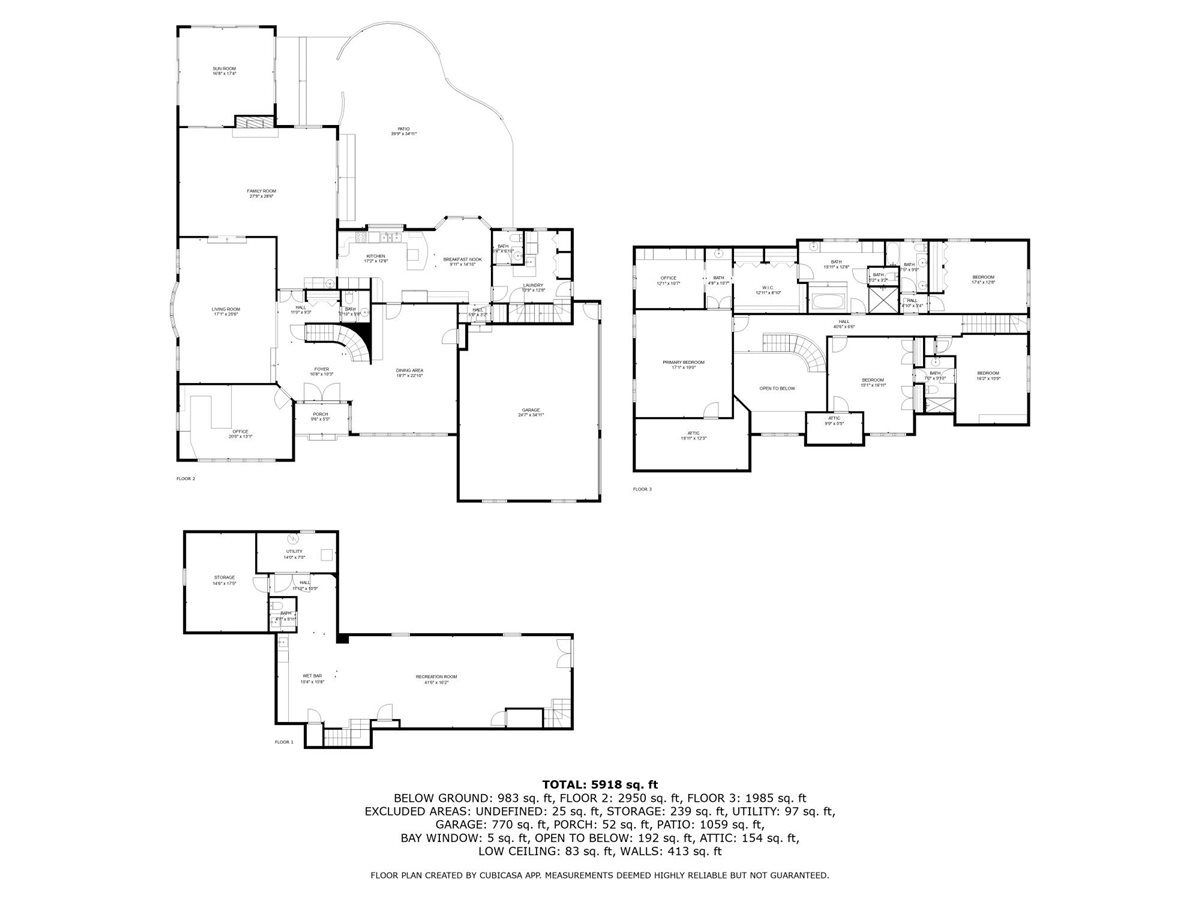
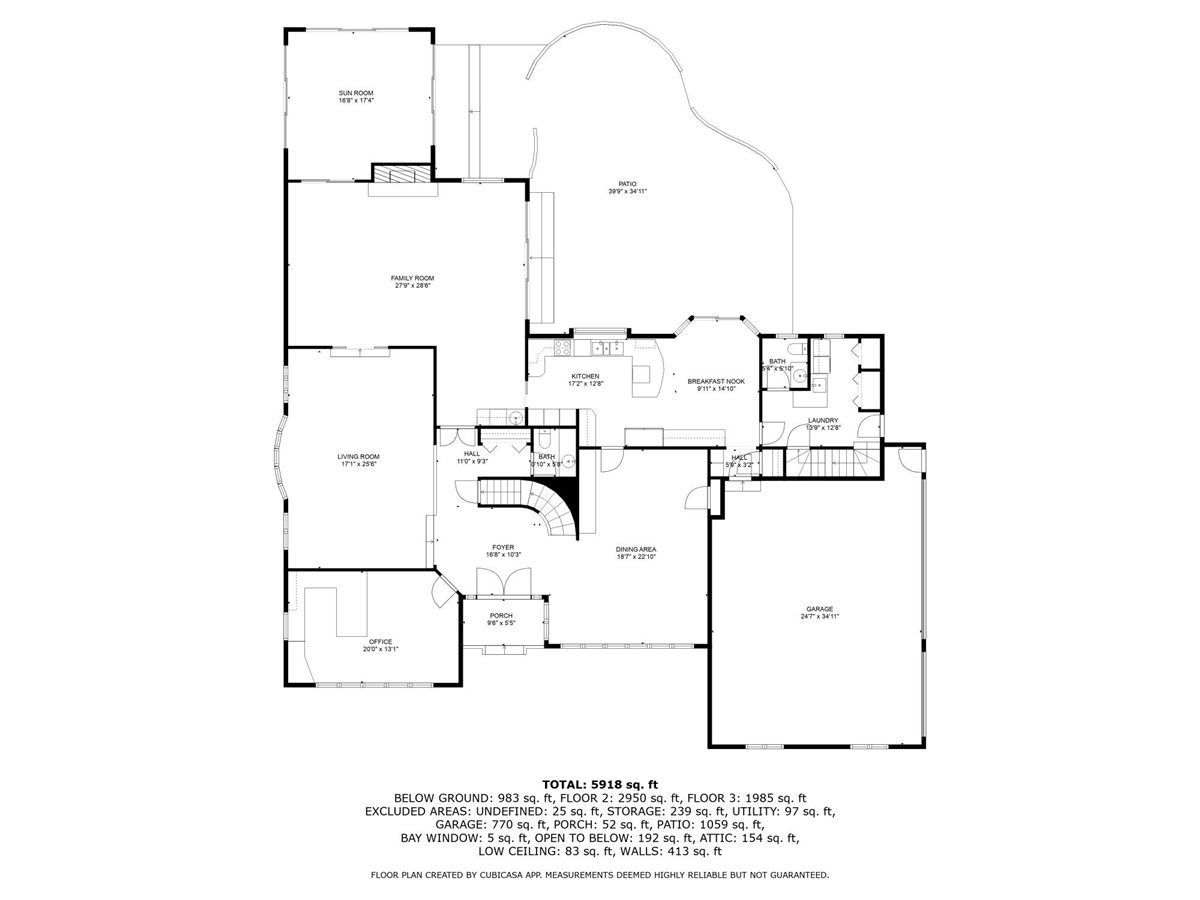
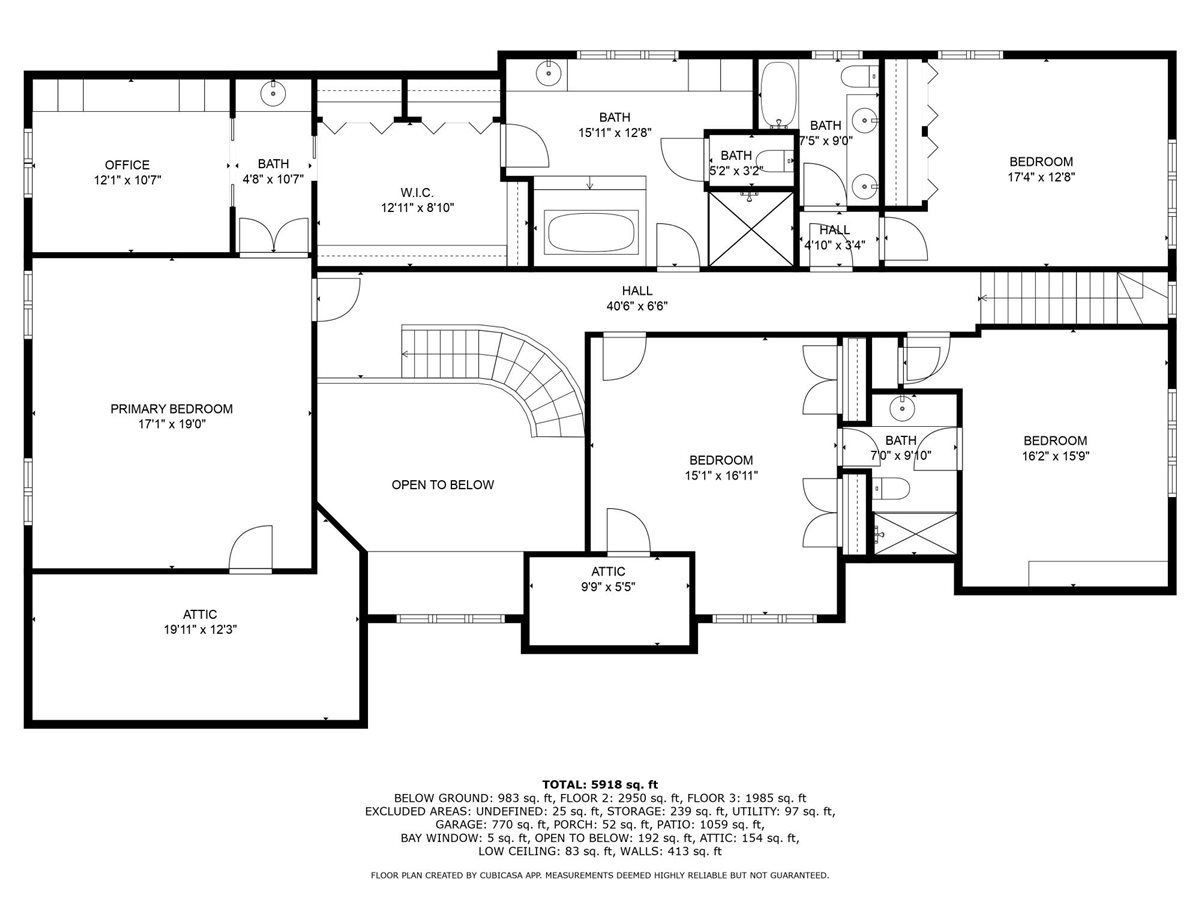
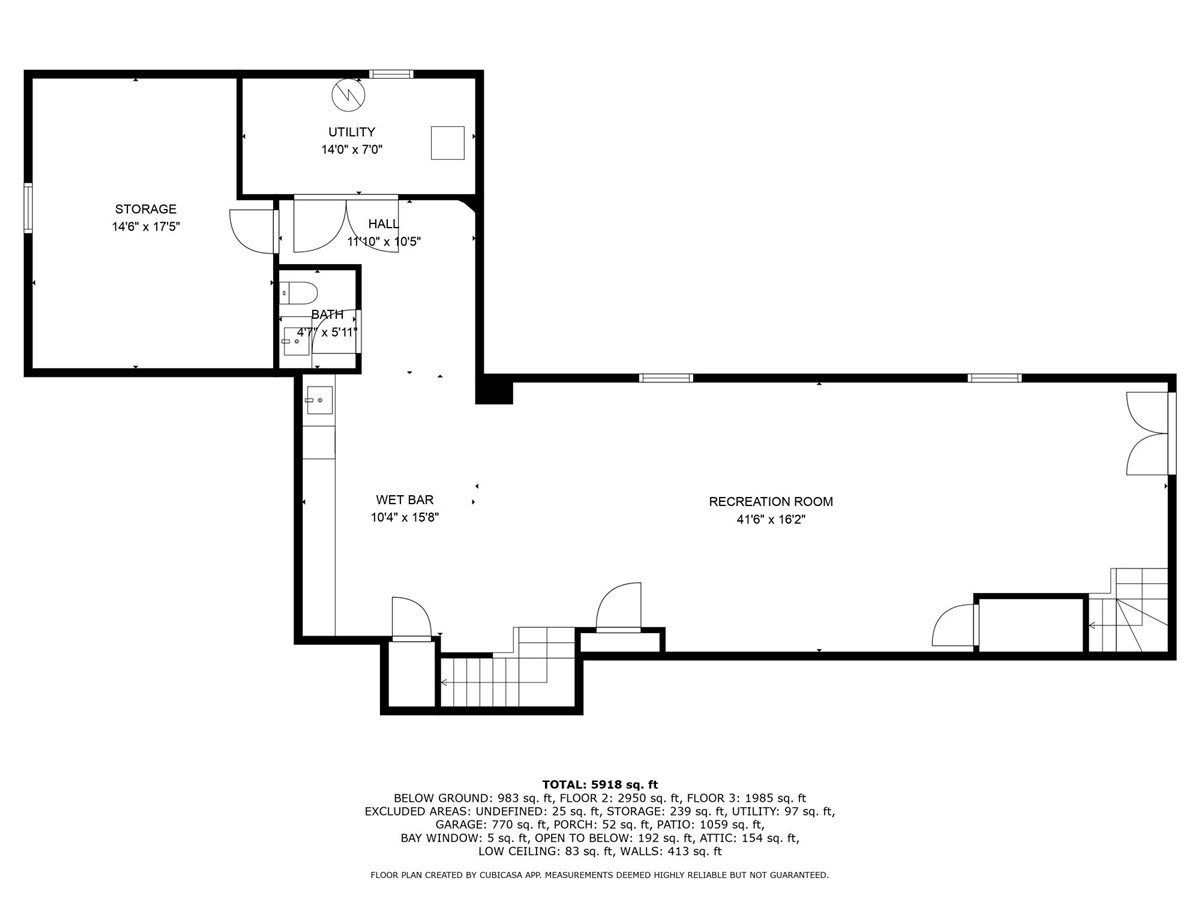
Room Specifics
Total Bedrooms: 4
Bedrooms Above Ground: 4
Bedrooms Below Ground: 0
Dimensions: —
Floor Type: —
Dimensions: —
Floor Type: —
Dimensions: —
Floor Type: —
Full Bathrooms: 6
Bathroom Amenities: Whirlpool,Separate Shower,Double Sink,Full Body Spray Shower,Soaking Tub
Bathroom in Basement: 1
Rooms: —
Basement Description: —
Other Specifics
| 3 | |
| — | |
| — | |
| — | |
| — | |
| 80x265x149x267 | |
| Pull Down Stair | |
| — | |
| — | |
| — | |
| Not in DB | |
| — | |
| — | |
| — | |
| — |
Tax History
| Year | Property Taxes |
|---|---|
| 2025 | $35,575 |
Contact Agent
Nearby Similar Homes
Nearby Sold Comparables
Contact Agent
Listing Provided By
@properties Christie's International Real Estate

