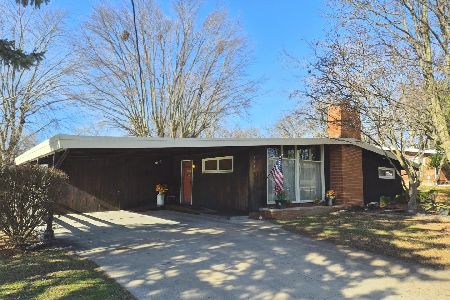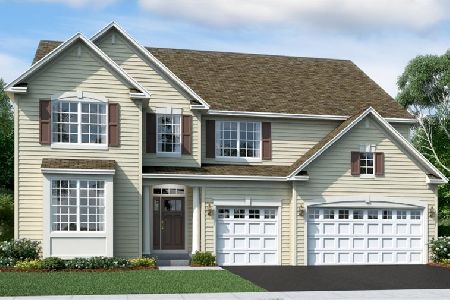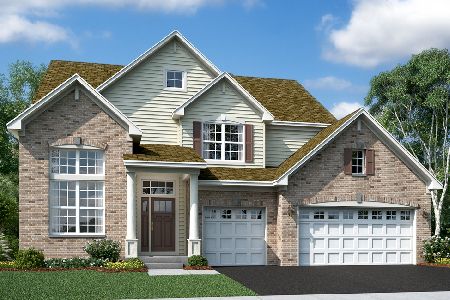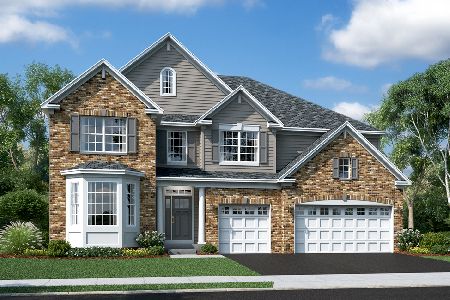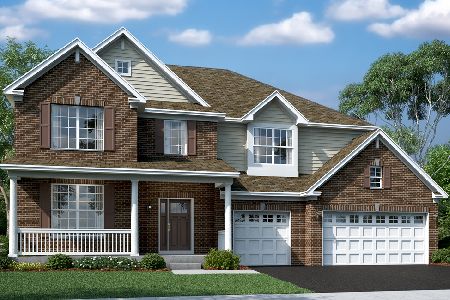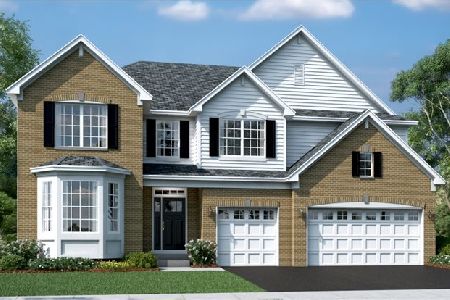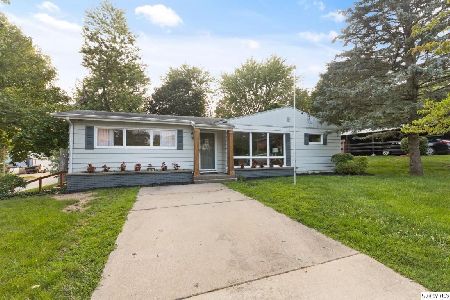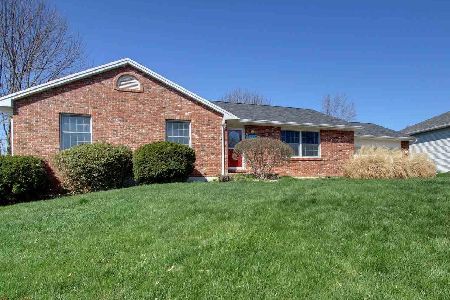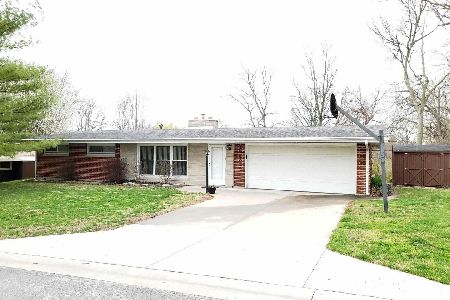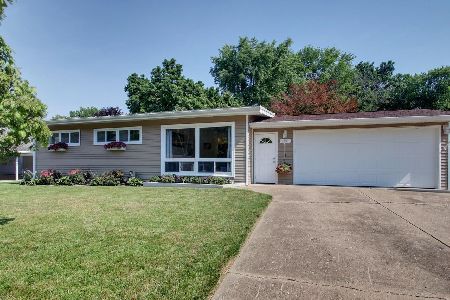2131 Sunnybrook Drive W, Quincy, Illinois 62301
$209,000
|
For Sale
|
|
| Status: | Active |
| Sqft: | 1,364 |
| Cost/Sqft: | $153 |
| Beds: | 3 |
| Baths: | 2 |
| Year Built: | 1957 |
| Property Taxes: | $3,633 |
| Days On Market: | 119 |
| Lot Size: | 1,35 |
Description
Located on quiet cul-de-sac and backs up to Curtis Creek. Features replacement windows, newer front entry door; HE furnace & newer W/H; roof replaced 2020; brick-laid gas F/P & knotty pine in living room; oak kitchen cabinetry w/ breakfast counter & newer SS appliances; walkout from dining to 11x36 2-tiered deck; double vanity & jetted tub in bath; finished basement w/ wood F/P, daylight windows & walkout from family area to fenced & landscaped patio area w/ landscaping pond, 13x28 covered patio & 8x18 enclosed storage; 2-car attached garage w/ attic storage & newer overhead door w/ opener; and 24x40 outbuilding w/ gravel floor. Property being sold as-is w/ inspections welcomed.
Property Specifics
| Single Family | |
| — | |
| — | |
| 1957 | |
| — | |
| — | |
| No | |
| 1.35 |
| Adams | |
| — | |
| — / — | |
| — | |
| — | |
| — | |
| 12503543 | |
| 23-6-1834-089-00 |
Nearby Schools
| NAME: | DISTRICT: | DISTANCE: | |
|---|---|---|---|
|
Grade School
Lincoln-douglas |
— | ||
|
High School
Quincy |
Not in DB | ||
Property History
| DATE: | EVENT: | PRICE: | SOURCE: |
|---|---|---|---|
| — | Last price change | $209,000 | MRED MLS |
| 22 Oct, 2025 | Listed for sale | $209,000 | MRED MLS |
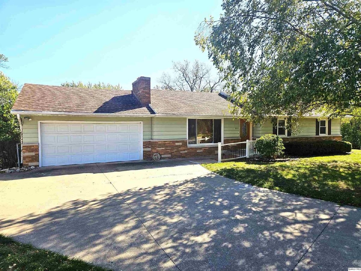
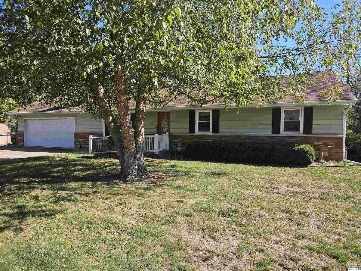
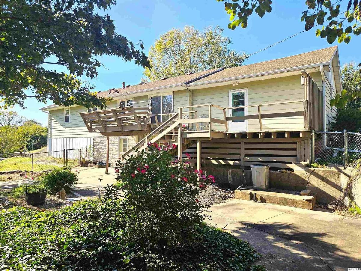
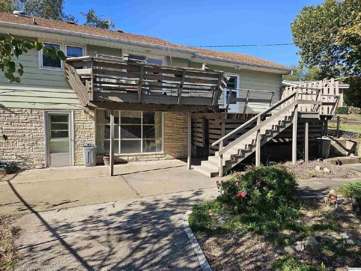
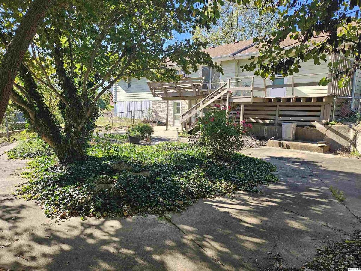
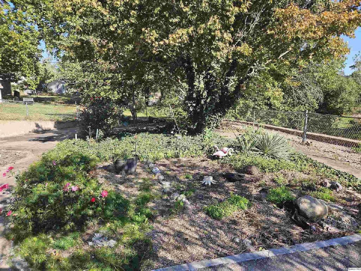
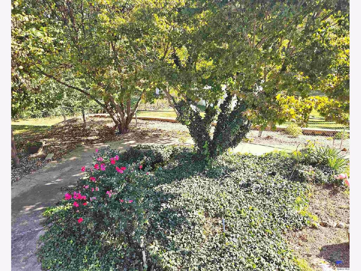
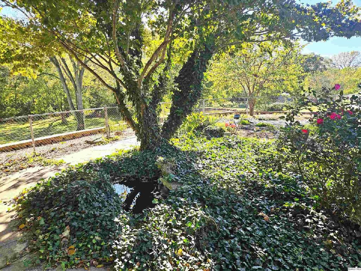
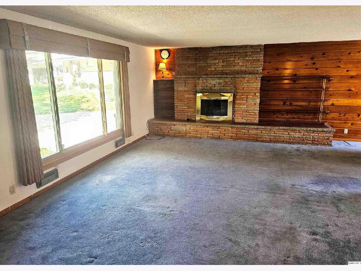
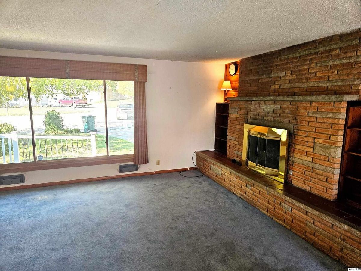
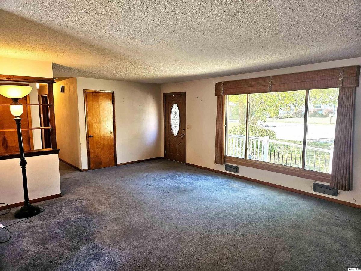
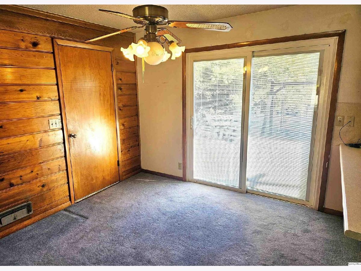
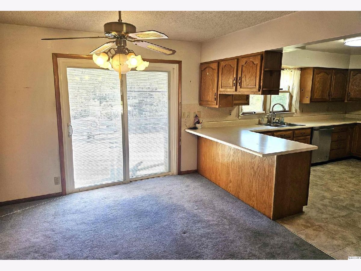
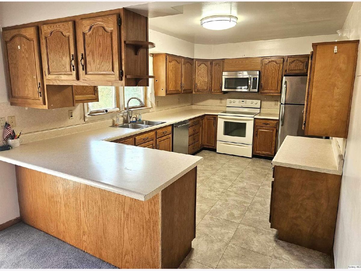
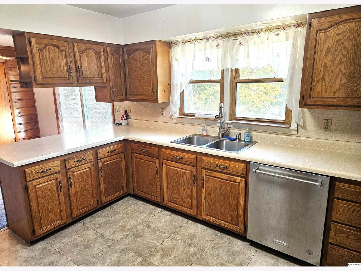
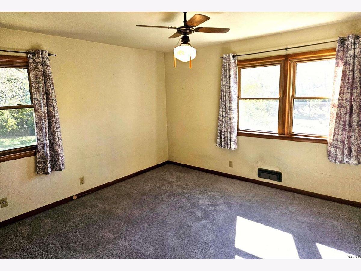
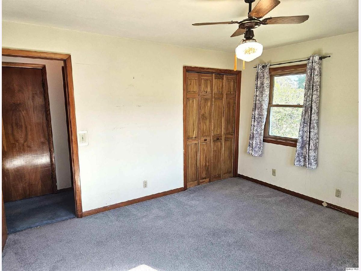
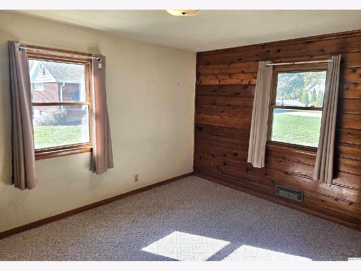
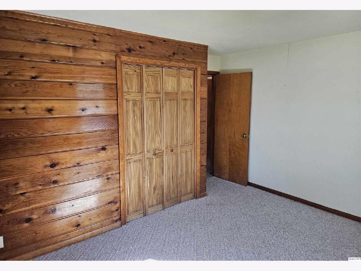
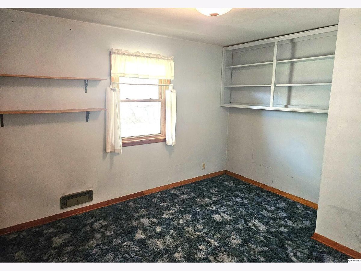
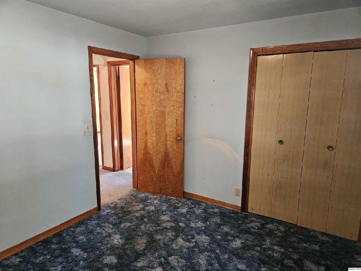
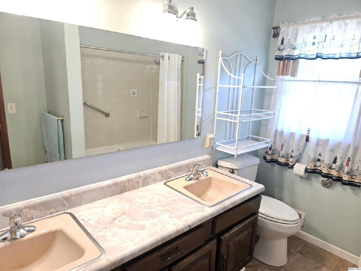
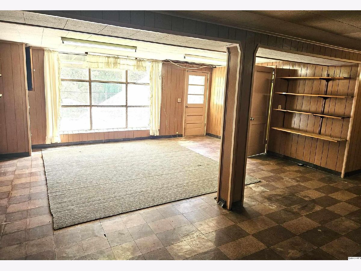
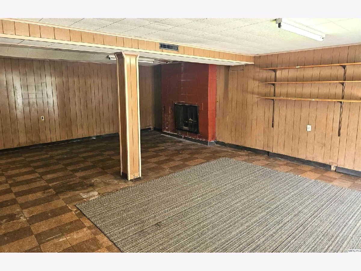
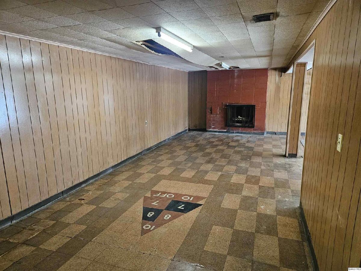
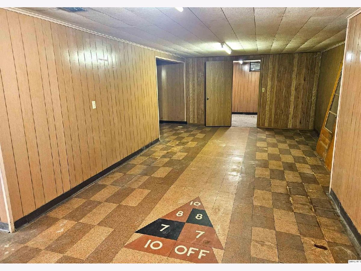
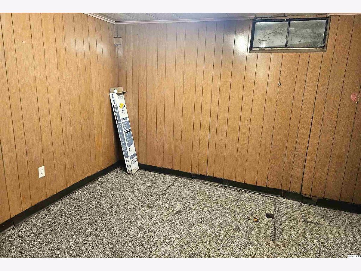
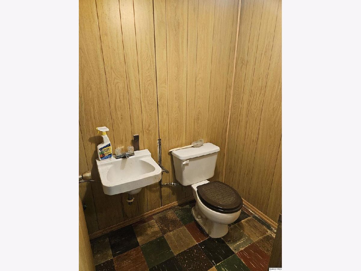
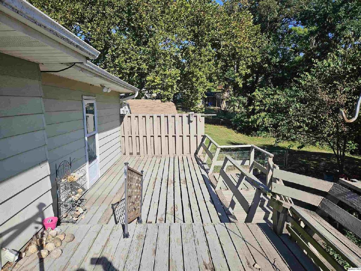
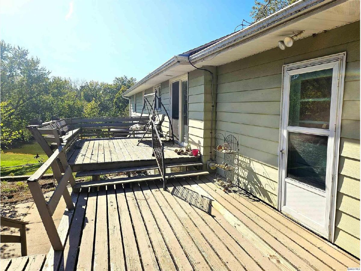
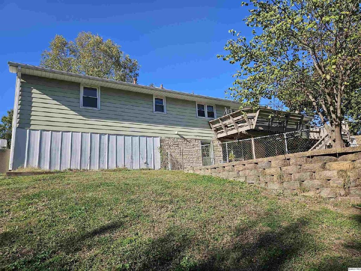
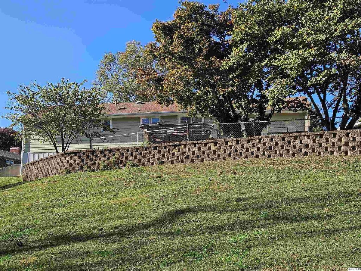
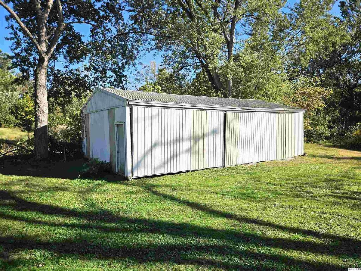
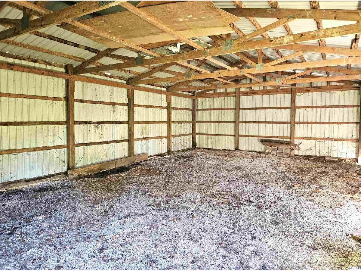
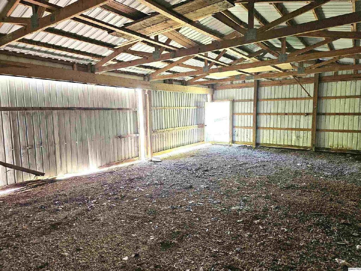
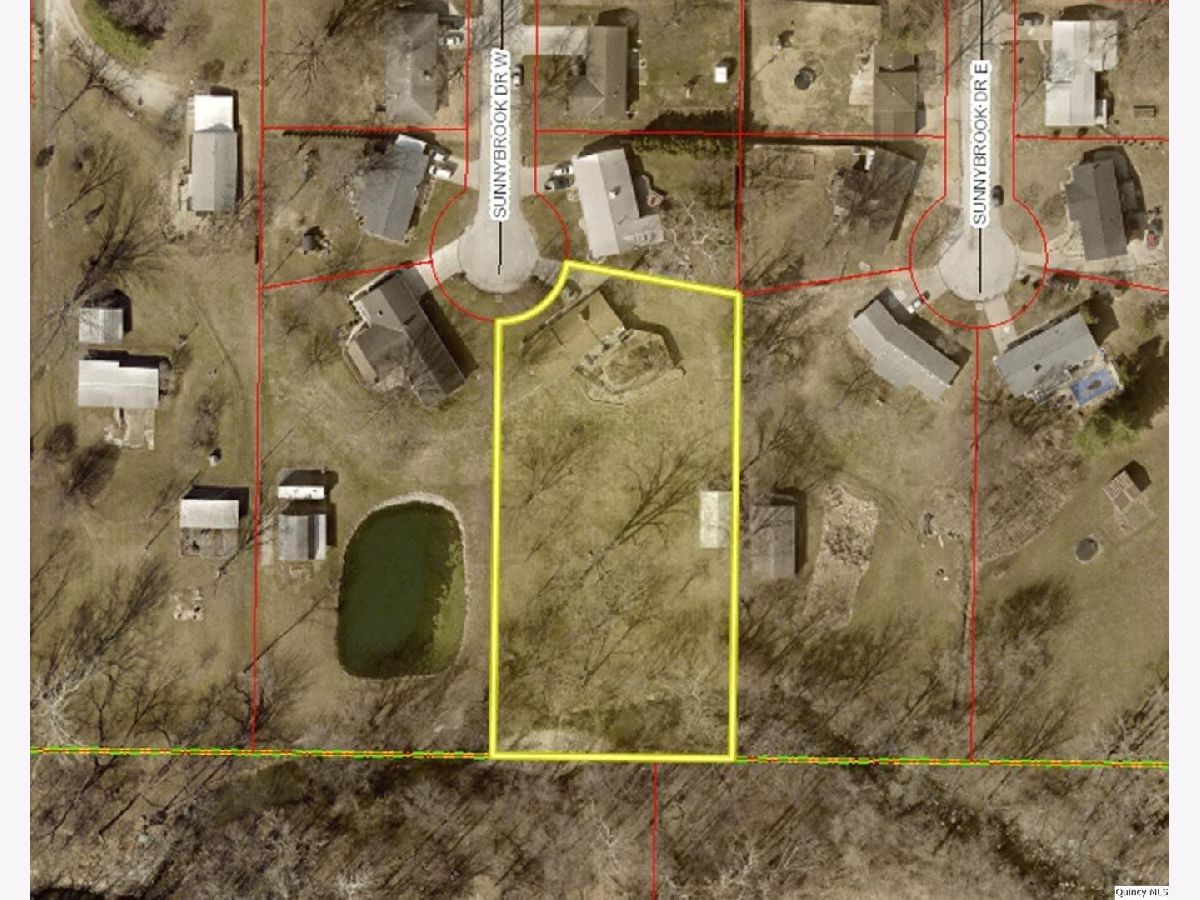
Room Specifics
Total Bedrooms: 3
Bedrooms Above Ground: 3
Bedrooms Below Ground: 0
Dimensions: —
Floor Type: —
Dimensions: —
Floor Type: —
Full Bathrooms: 2
Bathroom Amenities: —
Bathroom in Basement: —
Rooms: —
Basement Description: —
Other Specifics
| 2 | |
| — | |
| — | |
| — | |
| — | |
| 72(R)x127x332x175x310 | |
| — | |
| — | |
| — | |
| — | |
| Not in DB | |
| — | |
| — | |
| — | |
| — |
Tax History
| Year | Property Taxes |
|---|---|
| — | $3,633 |
Contact Agent
Nearby Similar Homes
Nearby Sold Comparables
Contact Agent
Listing Provided By
Zanger & Associates, Inc., REALTORS

