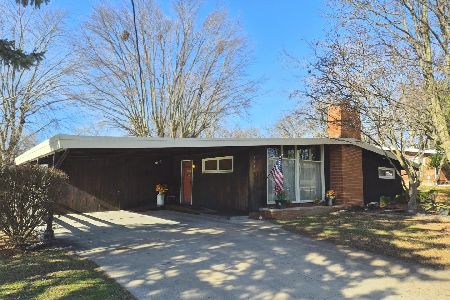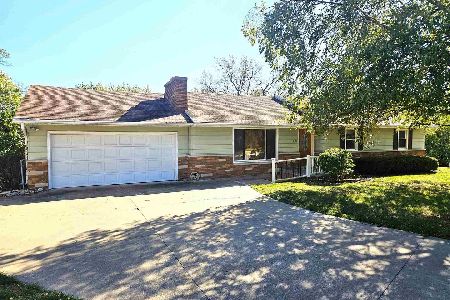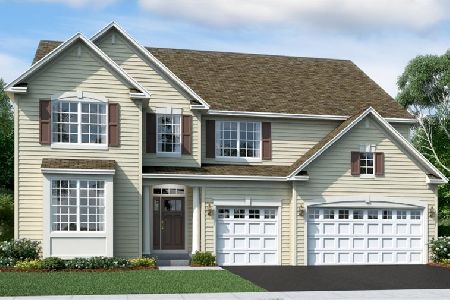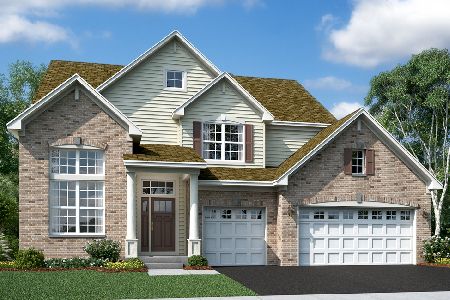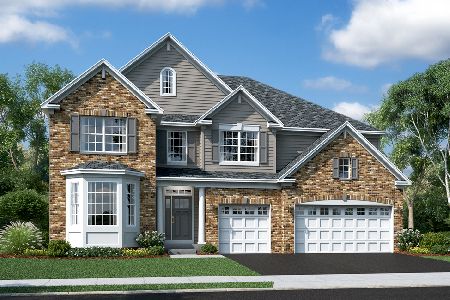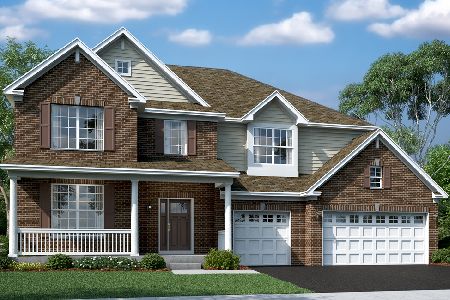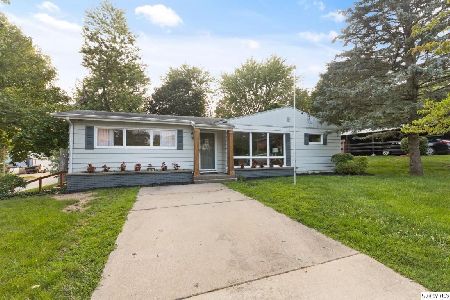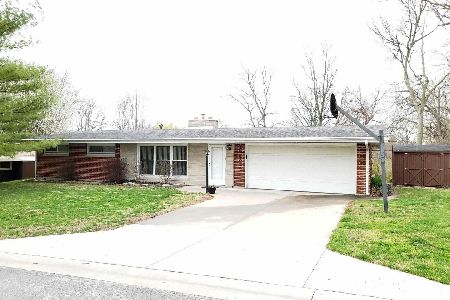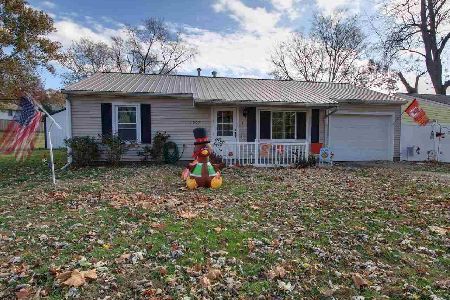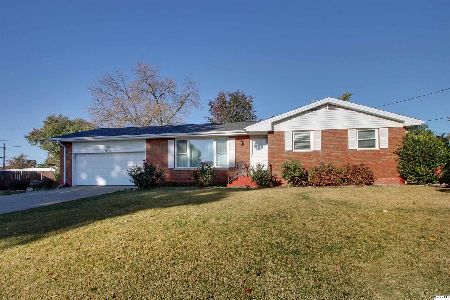1301 Cherry Lane, Quincy, Illinois 62301
$134,000
|
Sold
|
|
| Status: | Closed |
| Sqft: | 936 |
| Cost/Sqft: | $145 |
| Beds: | 3 |
| Baths: | 1 |
| Year Built: | — |
| Property Taxes: | $1,965 |
| Days On Market: | 1687 |
| Lot Size: | 0,37 |
Description
Beautiful kitchen & bath, hardwood flooring & floating luxury vinyl flooring, 20x22 attached garage, and huge patio area with approximately 572 sf ideal for outdoor entertaining. All situated on large flat lot with beautiful park-like yard. Contingent on seller's finding suitable housing.
Property Specifics
| Single Family | |
| — | |
| — | |
| — | |
| — | |
| — | |
| No | |
| 0.37 |
| Adams | |
| — | |
| — / — | |
| — | |
| — | |
| — | |
| 12242843 | |
| 23-3-2705-000-00 |
Nearby Schools
| NAME: | DISTRICT: | DISTANCE: | |
|---|---|---|---|
|
Grade School
Lincoln-douglas |
— | ||
|
High School
Quincy |
Not in DB | ||
Property History
| DATE: | EVENT: | PRICE: | SOURCE: |
|---|---|---|---|
| 23 Aug, 2021 | Sold | $134,000 | MRED MLS |
| — | Last price change | $135,900 | MRED MLS |
| 7 Jul, 2021 | Listed for sale | $135,900 | MRED MLS |
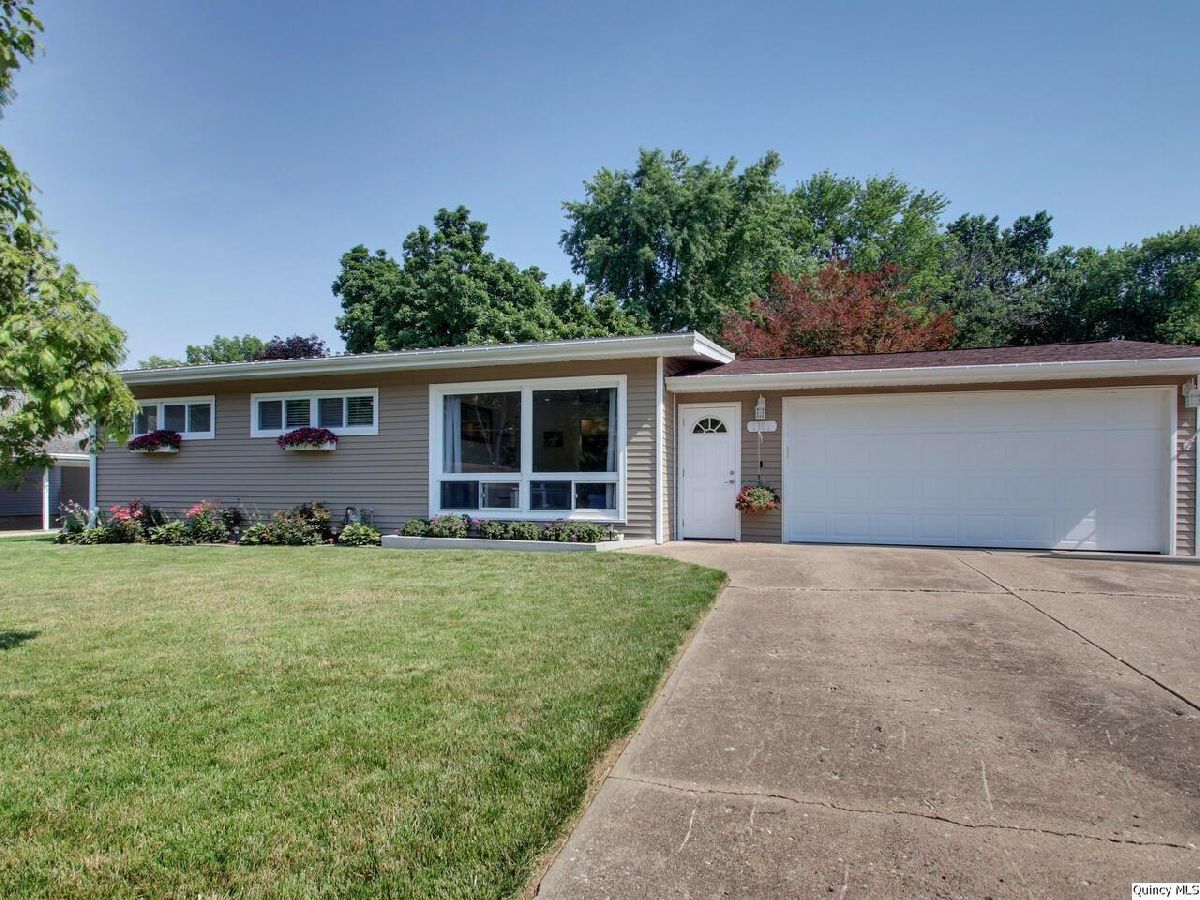
Room Specifics
Total Bedrooms: 3
Bedrooms Above Ground: 3
Bedrooms Below Ground: 0
Dimensions: —
Floor Type: —
Dimensions: —
Floor Type: —
Full Bathrooms: 1
Bathroom Amenities: —
Bathroom in Basement: —
Rooms: —
Basement Description: —
Other Specifics
| 2 | |
| — | |
| — | |
| — | |
| — | |
| 75X214.9 | |
| — | |
| — | |
| — | |
| — | |
| Not in DB | |
| — | |
| — | |
| — | |
| — |
Tax History
| Year | Property Taxes |
|---|---|
| 2021 | $1,965 |
Contact Agent
Nearby Similar Homes
Contact Agent
Listing Provided By
Farlow Real Estate Experts, Inc.

