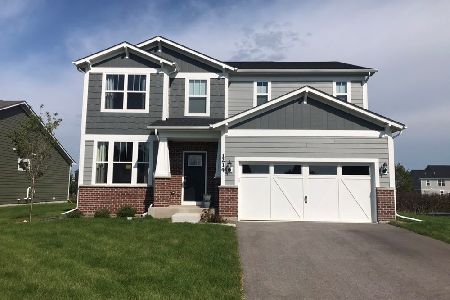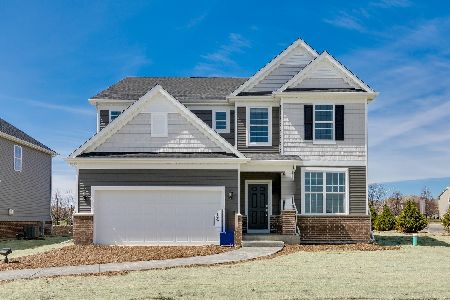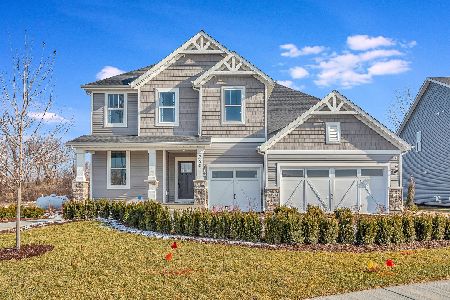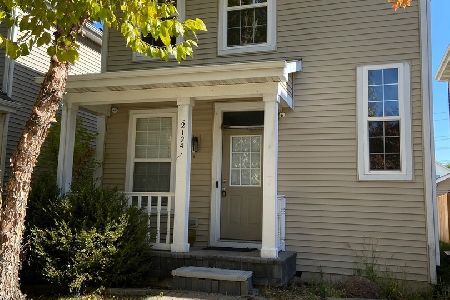2136 Grayhawk Drive, Aurora, Illinois 60503
$299,900
|
For Sale
|
|
| Status: | Contingent |
| Sqft: | 1,200 |
| Cost/Sqft: | $250 |
| Beds: | 2 |
| Baths: | 3 |
| Year Built: | 2003 |
| Property Taxes: | $5,874 |
| Days On Market: | 7 |
| Lot Size: | 0,00 |
Description
This is it! Truly adorable 2-bedroom, 2.5-bath home featuring a bright, open floor plan and numerous updates throughout. The main floor features luxury vinyl plank flooring and has a spacious, light-filled living room with a charming electric fireplace opens to a stylish eat-in kitchen with white cabinetry, a center island, and stainless-steel appliances. A beautifully remodeled half bath completes the main level. Upstairs, both bedrooms offer walk-in closets and their own private updated en-suite baths. Step outside to a stunning backyard oasis with a paver and stone patio-perfect for relaxing or entertaining. The full unfinished basement provides endless possibilities, and the fully fenced, landscaped yard offers plenty of room to play and unwind. Enjoy peace of mind with new flooring, fresh paint, updated appliances, newer HVAC, and a sump pump. A wonderful home at a great price in a fantastic location!
Property Specifics
| Single Family | |
| — | |
| — | |
| 2003 | |
| — | |
| — | |
| No | |
| — |
| Will | |
| Country Walk | |
| 45 / Monthly | |
| — | |
| — | |
| — | |
| 12493177 | |
| 0701053080050000 |
Nearby Schools
| NAME: | DISTRICT: | DISTANCE: | |
|---|---|---|---|
|
Grade School
Homestead Elementary School |
308 | — | |
|
Middle School
Bednarcik Junior High School |
308 | Not in DB | |
|
High School
Oswego East High School |
308 | Not in DB | |
Property History
| DATE: | EVENT: | PRICE: | SOURCE: |
|---|---|---|---|
| 9 Dec, 2016 | Sold | $152,000 | MRED MLS |
| 27 Sep, 2016 | Under contract | $160,524 | MRED MLS |
| — | Last price change | $165,000 | MRED MLS |
| 11 Jun, 2016 | Listed for sale | $165,000 | MRED MLS |
| 16 Oct, 2025 | Under contract | $299,900 | MRED MLS |
| 14 Oct, 2025 | Listed for sale | $299,900 | MRED MLS |
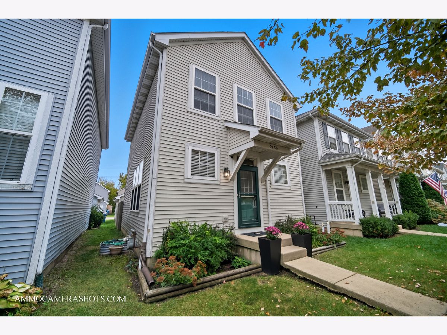
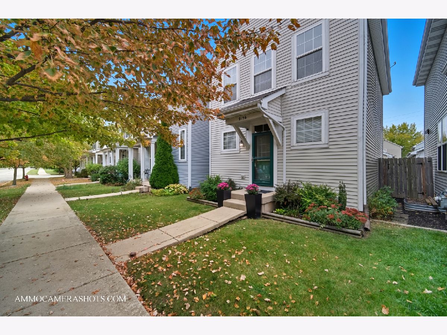
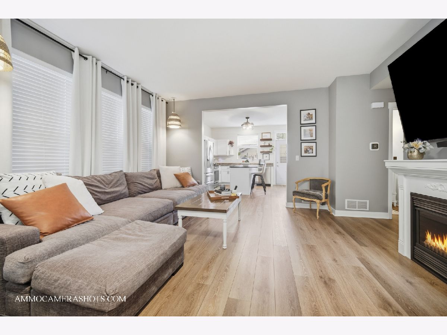
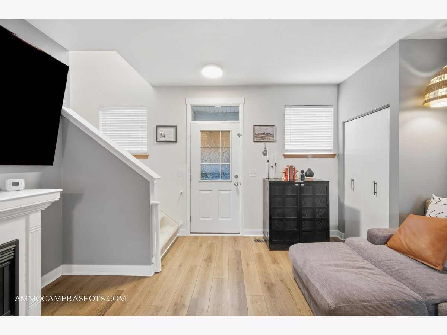
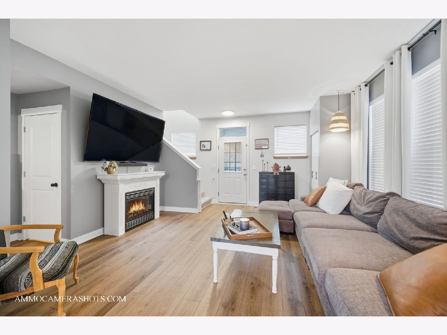
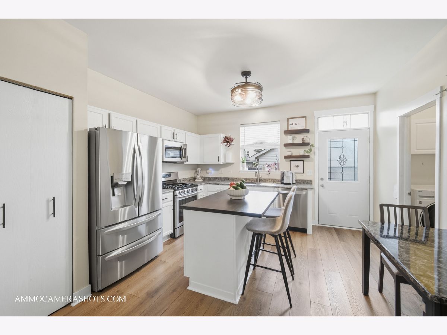
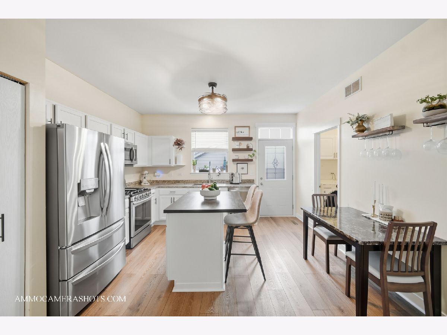
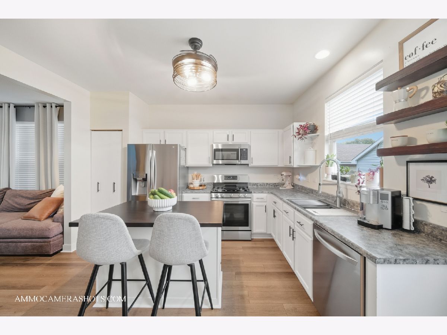
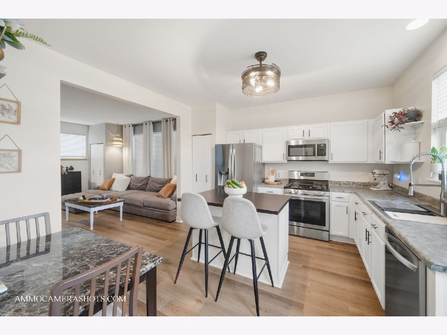
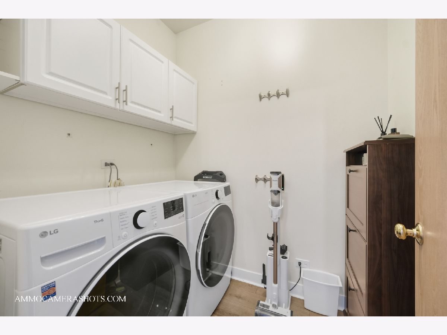
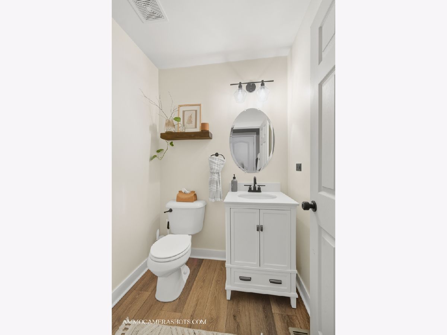
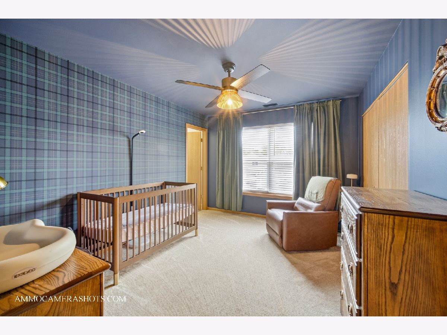
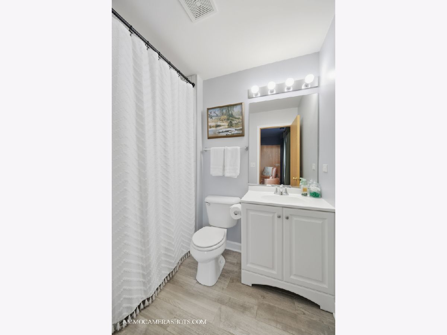
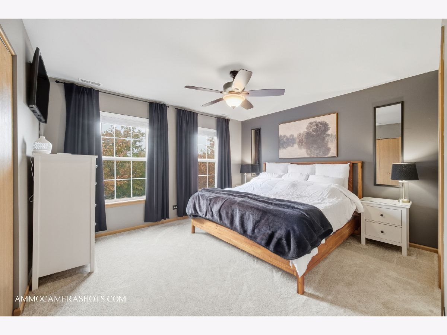
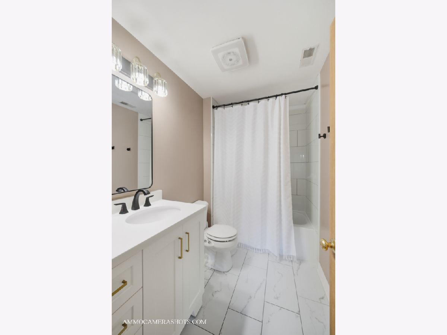
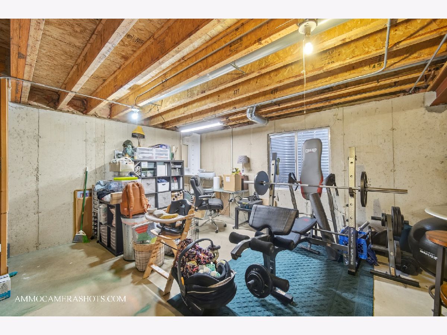
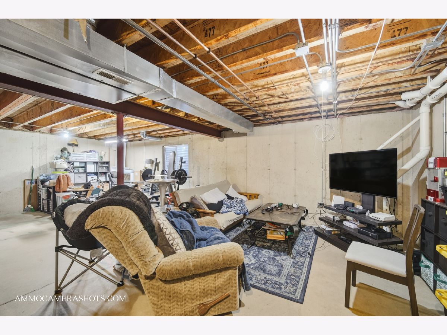
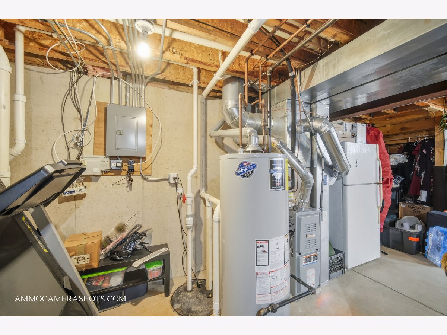
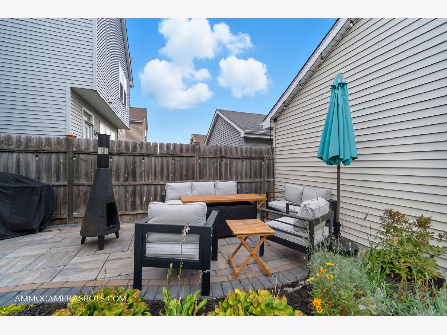
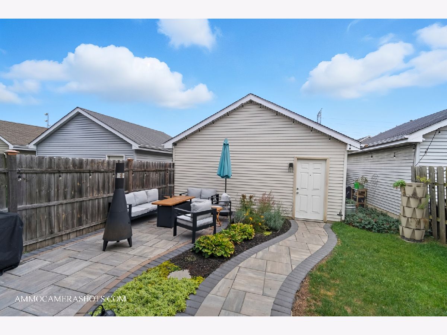
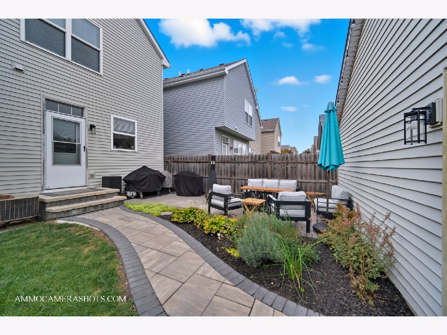
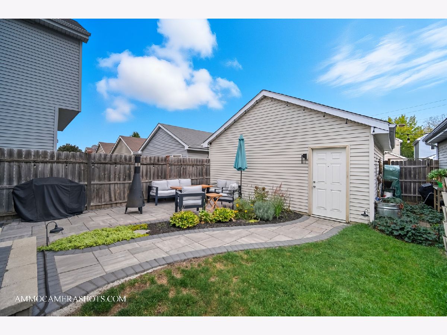
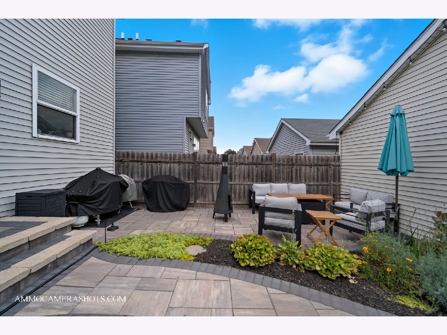
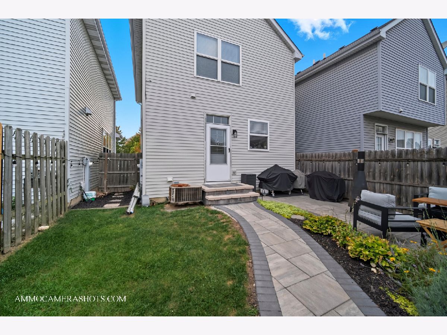
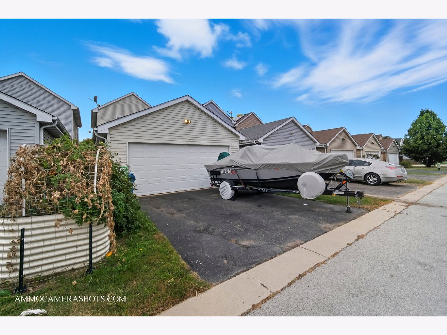
Room Specifics
Total Bedrooms: 2
Bedrooms Above Ground: 2
Bedrooms Below Ground: 0
Dimensions: —
Floor Type: —
Full Bathrooms: 3
Bathroom Amenities: —
Bathroom in Basement: 0
Rooms: —
Basement Description: —
Other Specifics
| 2 | |
| — | |
| — | |
| — | |
| — | |
| 26 X 108 | |
| — | |
| — | |
| — | |
| — | |
| Not in DB | |
| — | |
| — | |
| — | |
| — |
Tax History
| Year | Property Taxes |
|---|---|
| 2016 | $4,647 |
| 2025 | $5,874 |
Contact Agent
Nearby Similar Homes
Nearby Sold Comparables
Contact Agent
Listing Provided By
Keller Williams Premiere Properties

