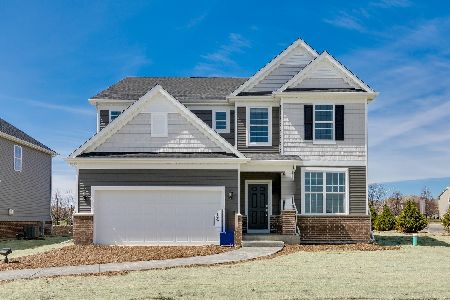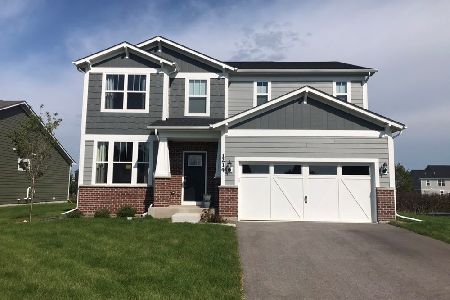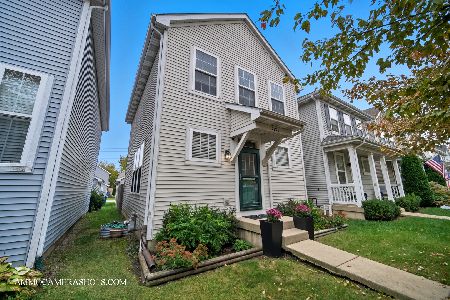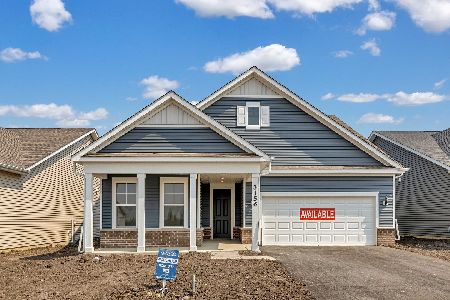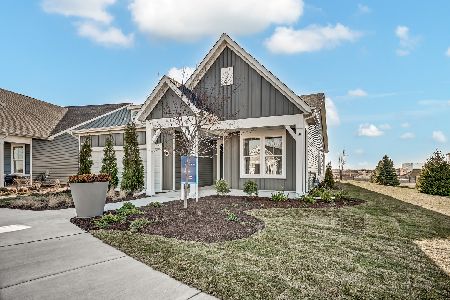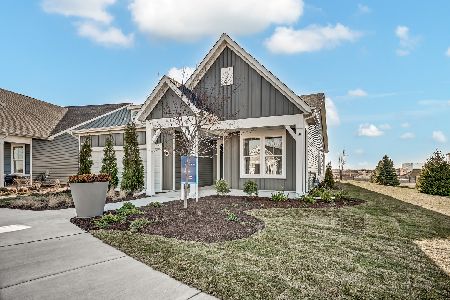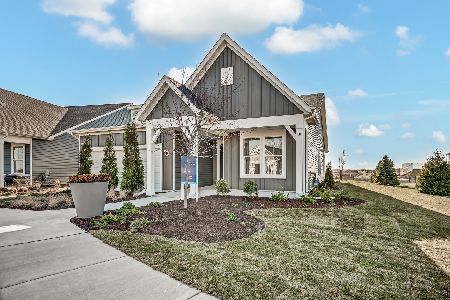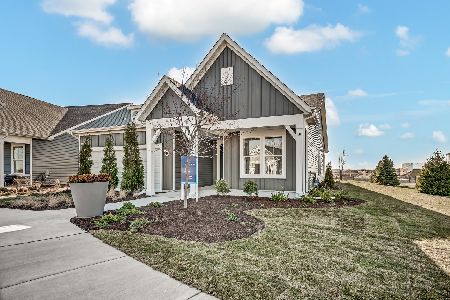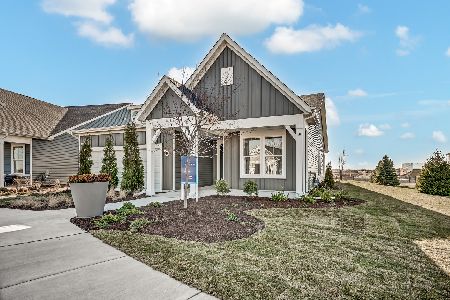3134 Peyton Circle, Aurora, Illinois 60503
$646,990
|
For Sale
|
|
| Status: | Active |
| Sqft: | 3,300 |
| Cost/Sqft: | $196 |
| Beds: | 4 |
| Baths: | 3 |
| Year Built: | 2025 |
| Property Taxes: | $0 |
| Days On Market: | 70 |
| Lot Size: | 0,00 |
Description
Welcome to Lincoln Crossing, a vibrant community of two-story homes thoughtfully designed for families. This home is to be built. The Westchester offers a spacious layout, combining both practicality and elegance. Ideal for families who love open concept living, this home features expansive living areas perfect for both everyday activities and entertaining. The large Great Room flows seamlessly into the casual dining area and the gourmet kitchen, making it an excellent space for hosting gatherings. The gourmet kitchen is equipped with built-in stainless-steel appliances, 42" cabinets, Quartz countertops, and a large island with seating, along with a generous walk-in pantry for all your storage needs. The owner's suite provides a private retreat, complete with an en-suite bath featuring a double vanity and a spacious, tiled shower. Homesite 20056. Please note that the photos show a similar home with options that may not be included in this home or available at this price.
Property Specifics
| Single Family | |
| — | |
| — | |
| 2025 | |
| — | |
| WESTCHESTER | |
| No | |
| — |
| Will | |
| Lincoln Crossing | |
| 185 / Quarterly | |
| — | |
| — | |
| — | |
| 12444336 | |
| 0701182010020000 |
Nearby Schools
| NAME: | DISTRICT: | DISTANCE: | |
|---|---|---|---|
|
Grade School
Wolfs Crossing Elementary School |
308 | — | |
|
Middle School
Bednarcik Junior High School |
308 | Not in DB | |
|
High School
Oswego East High School |
308 | Not in DB | |
Property History
| DATE: | EVENT: | PRICE: | SOURCE: |
|---|---|---|---|
| 12 Aug, 2025 | Listed for sale | $646,990 | MRED MLS |
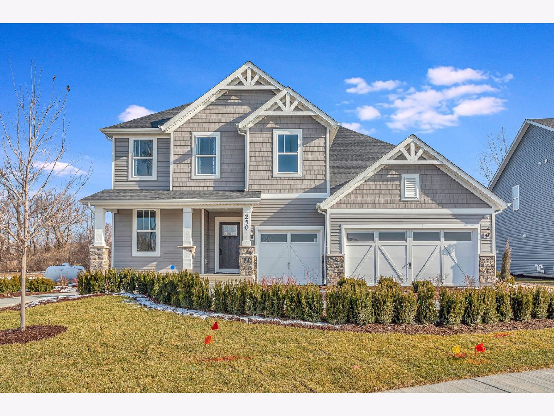
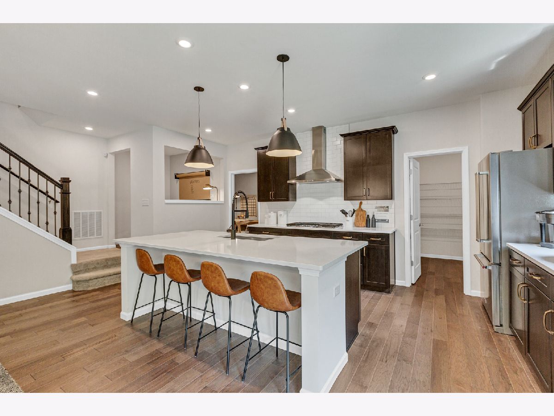
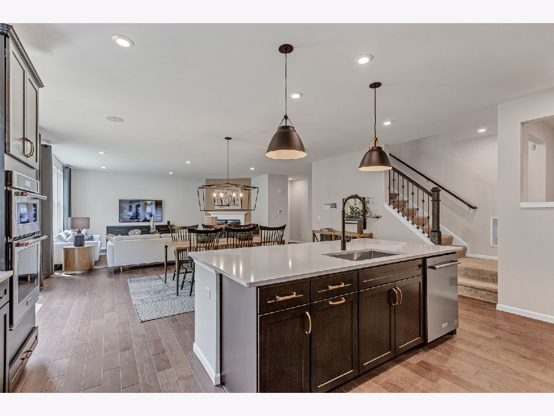
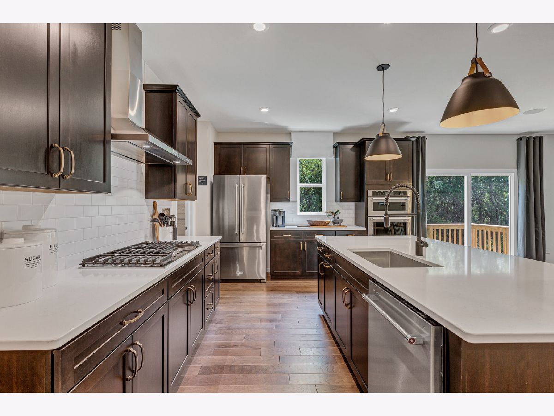
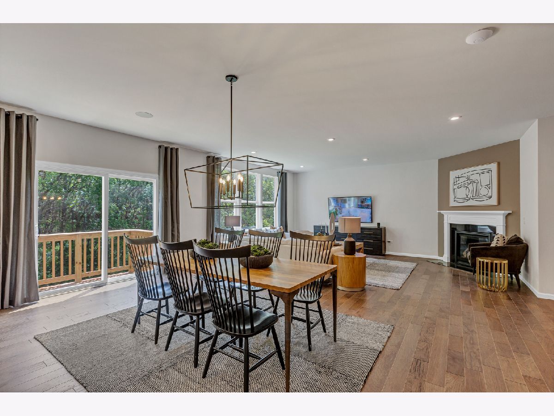
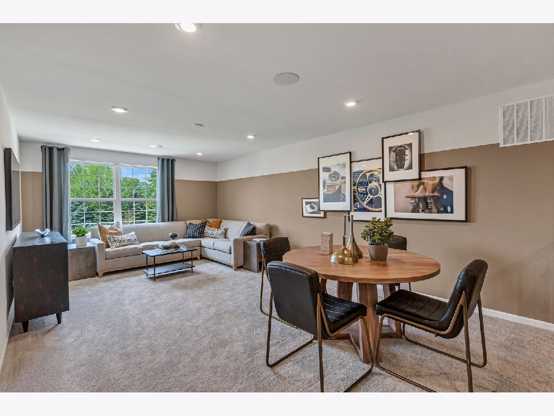
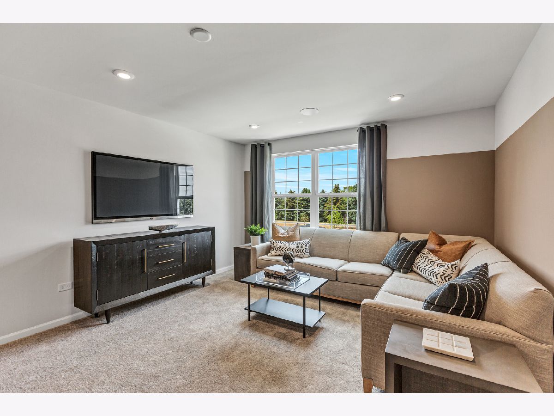
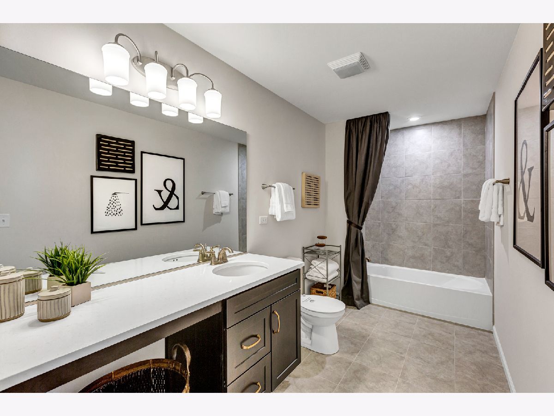
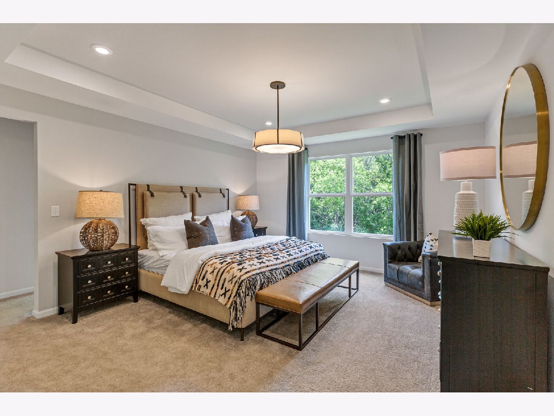
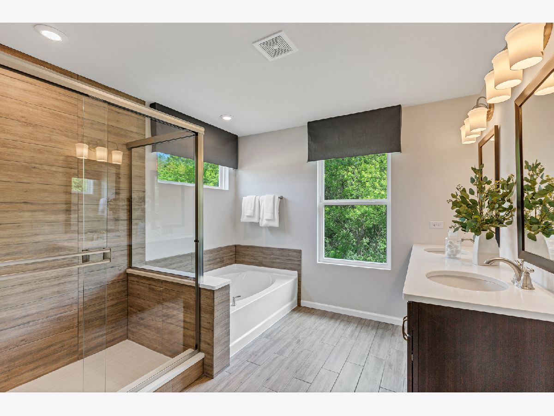
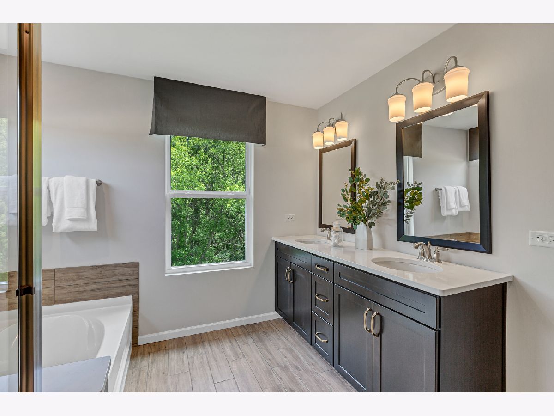
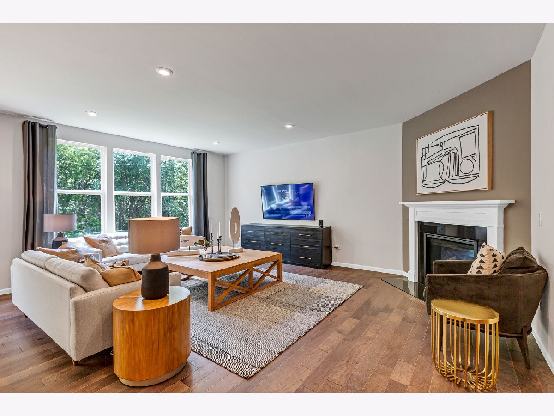
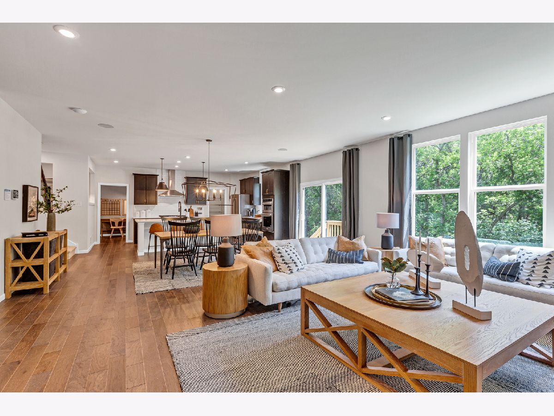
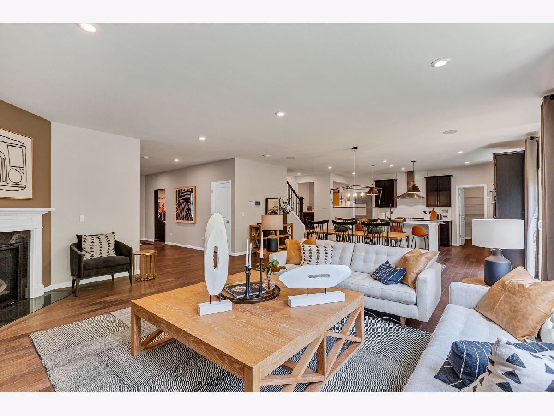
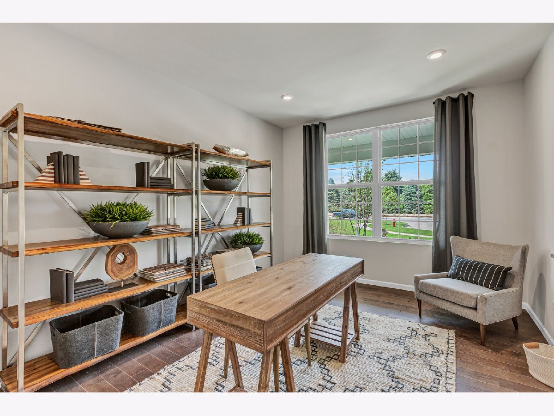
Room Specifics
Total Bedrooms: 4
Bedrooms Above Ground: 4
Bedrooms Below Ground: 0
Dimensions: —
Floor Type: —
Dimensions: —
Floor Type: —
Dimensions: —
Floor Type: —
Full Bathrooms: 3
Bathroom Amenities: Separate Shower,Double Sink
Bathroom in Basement: 0
Rooms: —
Basement Description: —
Other Specifics
| 3 | |
| — | |
| — | |
| — | |
| — | |
| 8450 | |
| — | |
| — | |
| — | |
| — | |
| Not in DB | |
| — | |
| — | |
| — | |
| — |
Tax History
| Year | Property Taxes |
|---|
Contact Agent
Nearby Similar Homes
Nearby Sold Comparables
Contact Agent
Listing Provided By
Twin Vines Real Estate Svcs



