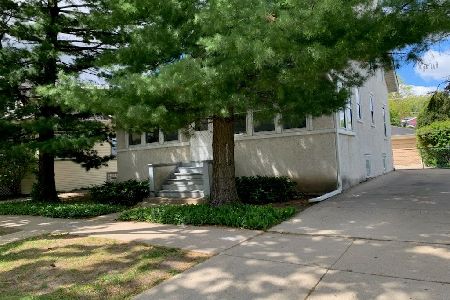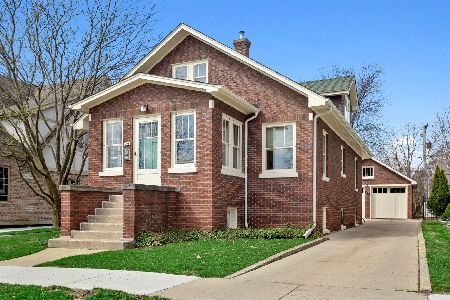214 Dunton Avenue, Arlington Heights, Illinois 60005
$799,000
|
For Sale
|
|
| Status: | Pending |
| Sqft: | 2,385 |
| Cost/Sqft: | $335 |
| Beds: | 5 |
| Baths: | 3 |
| Year Built: | 1918 |
| Property Taxes: | $13,054 |
| Days On Market: | 64 |
| Lot Size: | 0,00 |
Description
SORRY - NOT OPEN SAT/SUN. Just two blocks to downtown Arlington Heights, this charming expanded bungalow is much larger than it looks from the outside! The welcoming front porch is perfect for enjoyment much of the year and leads to the formal living and dining room with hardwood floors, crown molding and streaming sunlight from the south facing windows. The delightful kitchen and breakfast room lead to both the deck and casual family room for casual enjoyment. First floor bedroom/office and full bath is great for multiple uses. The primary suite on the second level has many great features including sitting room, walk in closet, skylights, bathroom with soaking tub and separate shower, as well as a balcony overlooking the yard. Three additional family bedrooms plus a hall bathroom complete the second floor. Leading to the lower level is a mudroom area and door to the yard/detached 2 car garage. The lower level offers versatility with a recreation room, abundant storage, and laundry. The manageable yard with perennial landscaping plus deck and patio area are great for outdoor enjoyment and are enclosed with a fully fenced yard with power driveway gate. This home has been nicely updated and well maintained - and is super convenient just 2 blocks to Metra, shops, restaurants and everything Arlington Heights has to offer!
Property Specifics
| Single Family | |
| — | |
| — | |
| 1918 | |
| — | |
| — | |
| No | |
| — |
| Cook | |
| — | |
| 0 / Not Applicable | |
| — | |
| — | |
| — | |
| 12512244 | |
| 03321010320000 |
Nearby Schools
| NAME: | DISTRICT: | DISTANCE: | |
|---|---|---|---|
|
Grade School
Westgate Elementary School |
25 | — | |
|
Middle School
South Middle School |
25 | Not in DB | |
|
High School
Rolling Meadows High School |
214 | Not in DB | |
Property History
| DATE: | EVENT: | PRICE: | SOURCE: |
|---|---|---|---|
| 31 May, 2018 | Sold | $565,000 | MRED MLS |
| 24 Mar, 2018 | Under contract | $575,000 | MRED MLS |
| 16 Mar, 2018 | Listed for sale | $575,000 | MRED MLS |
| 14 Nov, 2025 | Under contract | $799,000 | MRED MLS |
| 12 Nov, 2025 | Listed for sale | $799,000 | MRED MLS |
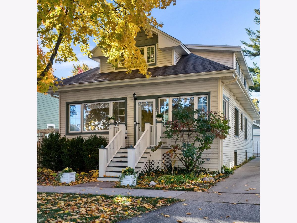
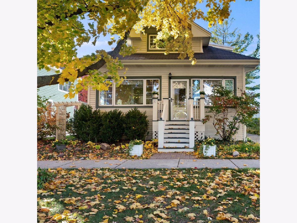
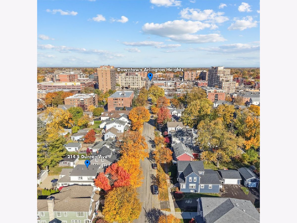
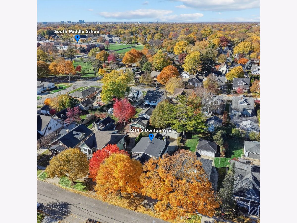
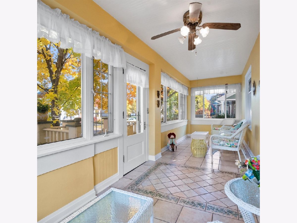
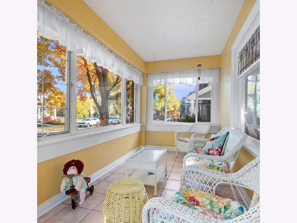
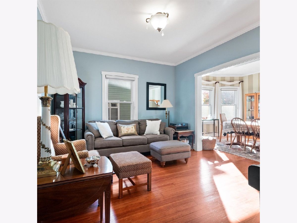
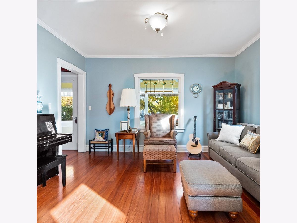
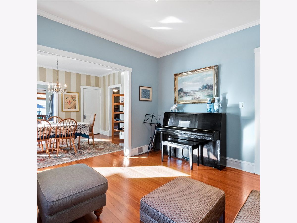
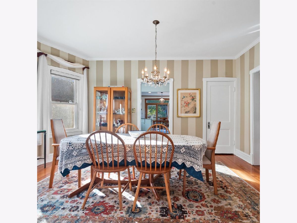
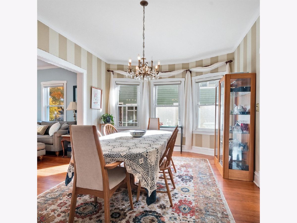
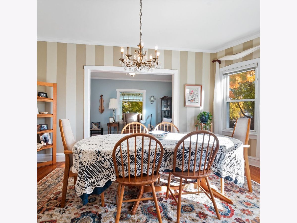
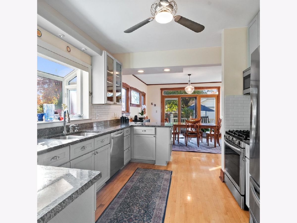
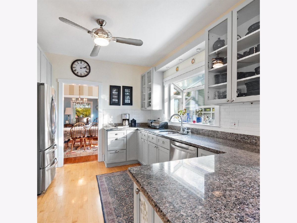
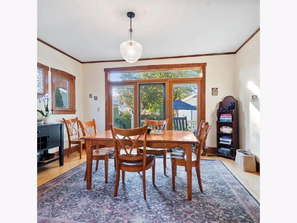
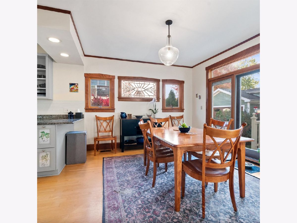
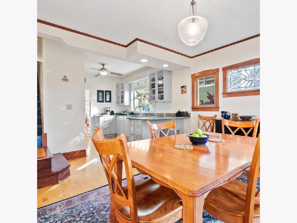
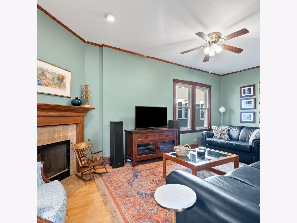
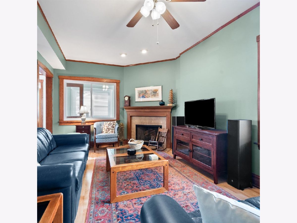
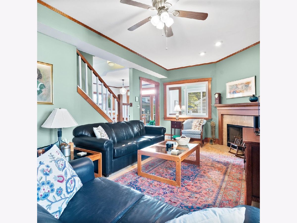
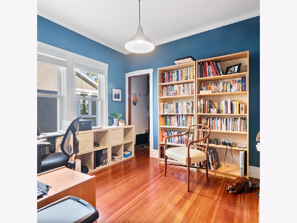
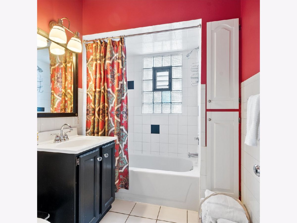
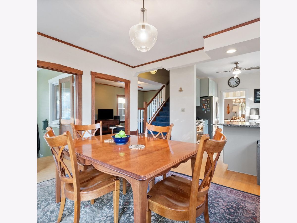
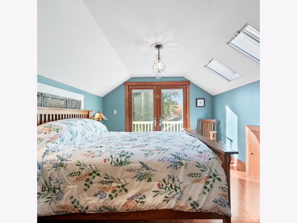
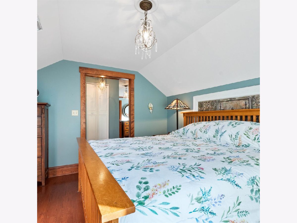
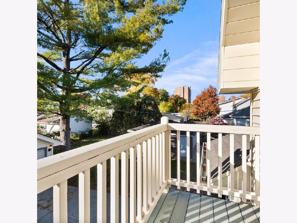
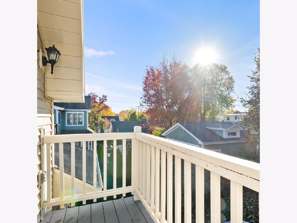
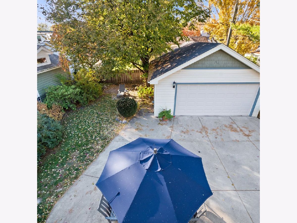
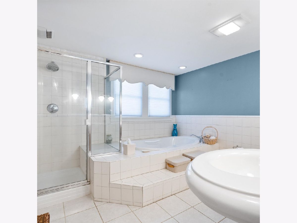
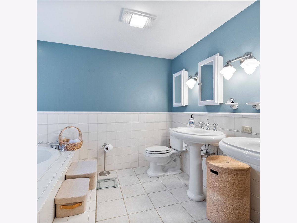
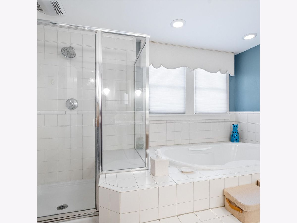
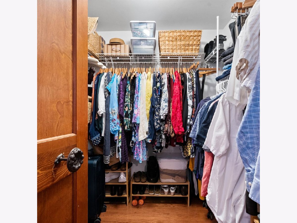
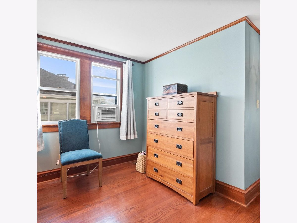
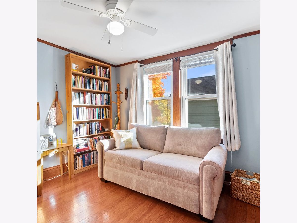
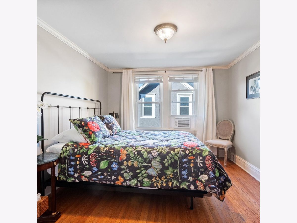
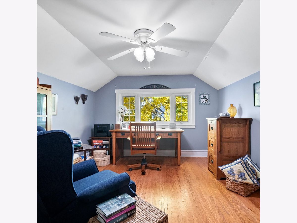
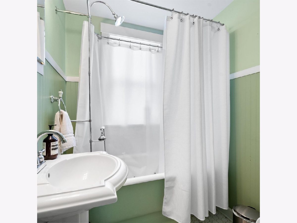
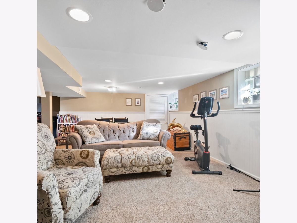
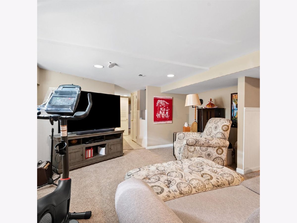
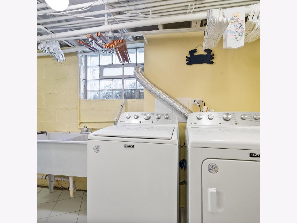
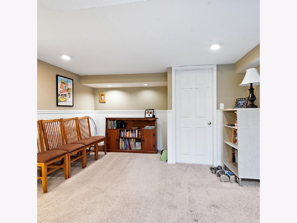
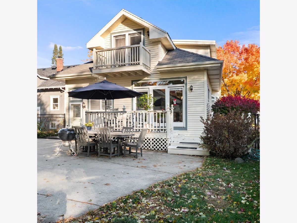
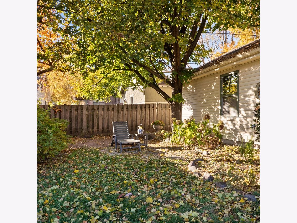
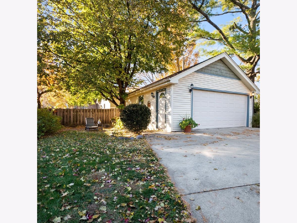
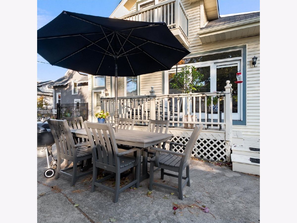
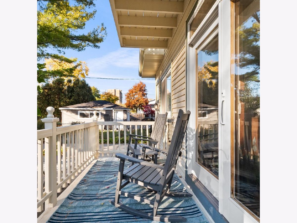
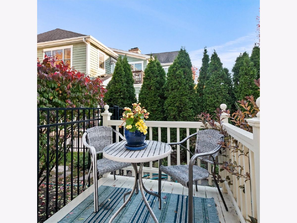
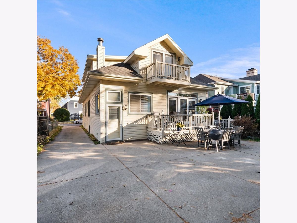
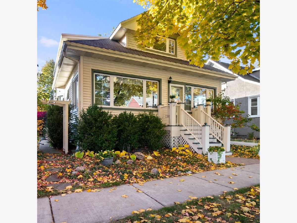
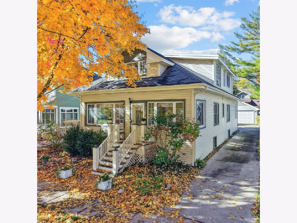
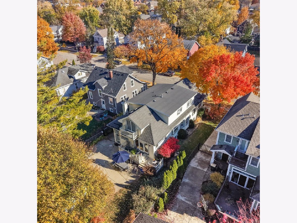
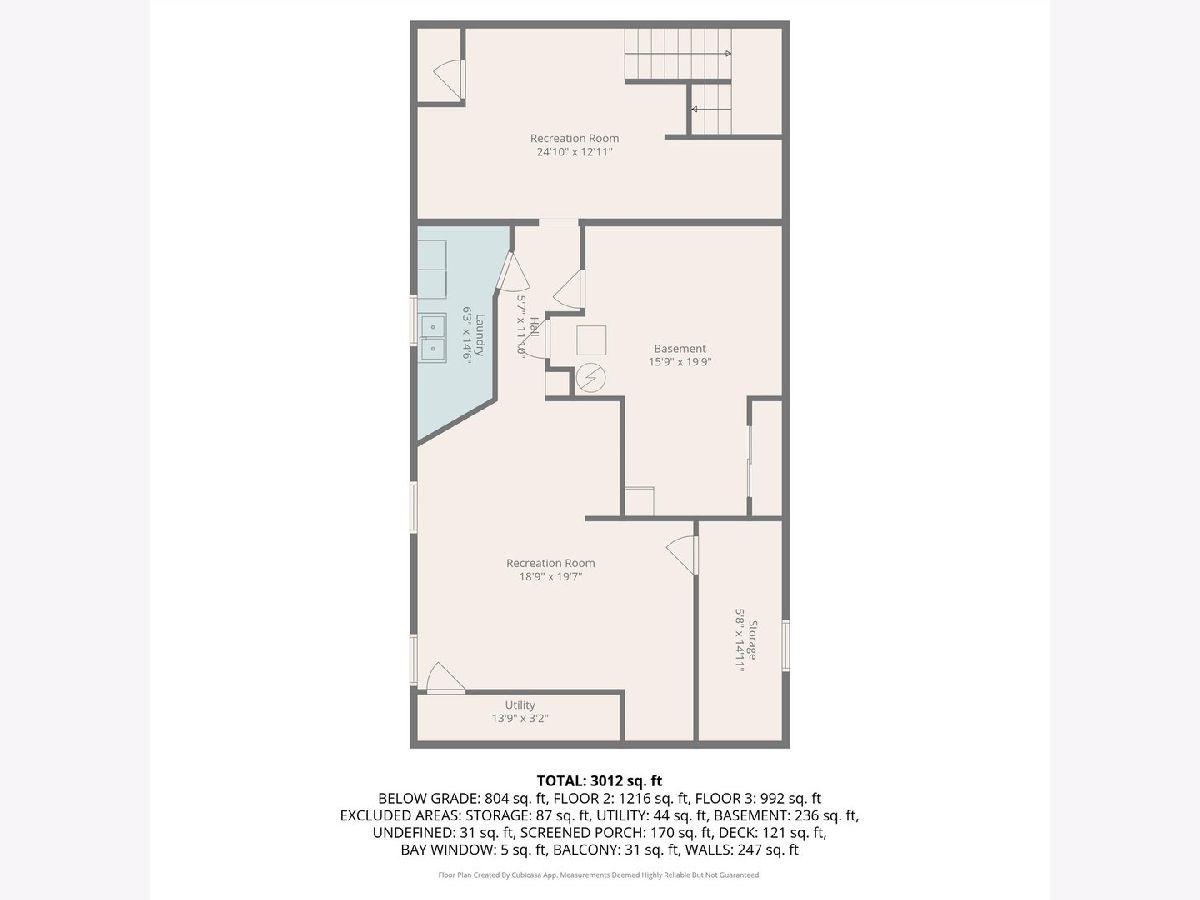
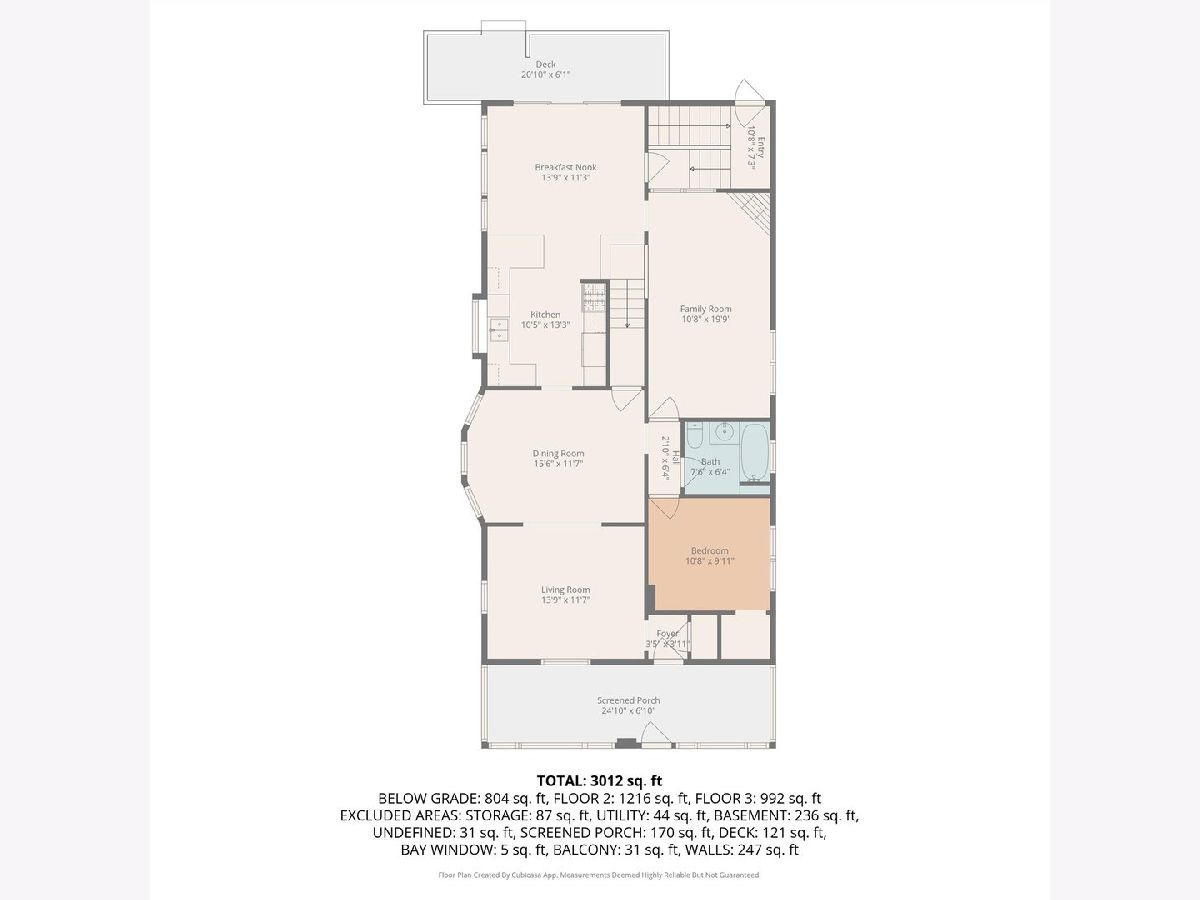
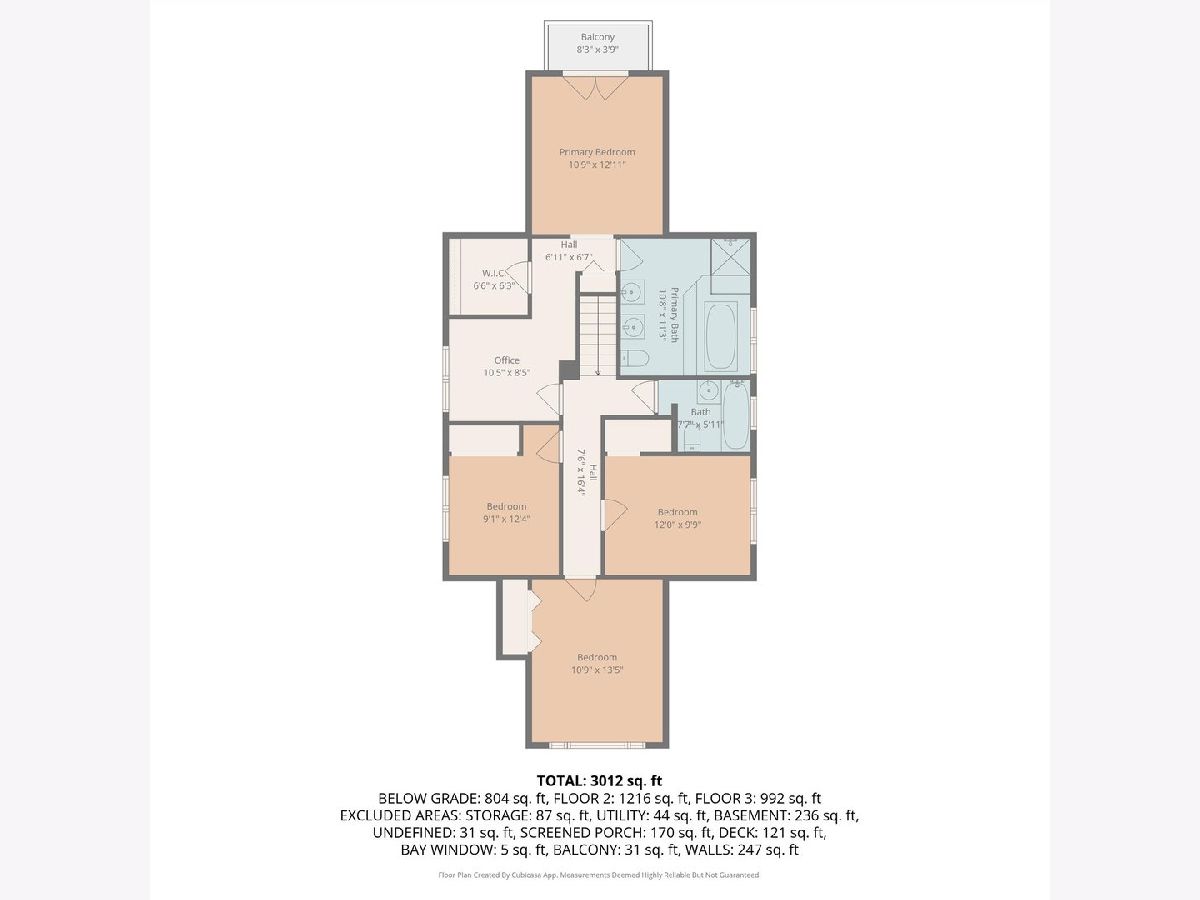
Room Specifics
Total Bedrooms: 5
Bedrooms Above Ground: 5
Bedrooms Below Ground: 0
Dimensions: —
Floor Type: —
Dimensions: —
Floor Type: —
Dimensions: —
Floor Type: —
Dimensions: —
Floor Type: —
Full Bathrooms: 3
Bathroom Amenities: Separate Shower,Double Sink
Bathroom in Basement: 0
Rooms: —
Basement Description: —
Other Specifics
| 2 | |
| — | |
| — | |
| — | |
| — | |
| 50X133 | |
| — | |
| — | |
| — | |
| — | |
| Not in DB | |
| — | |
| — | |
| — | |
| — |
Tax History
| Year | Property Taxes |
|---|---|
| 2018 | $11,938 |
| 2025 | $13,054 |
Contact Agent
Nearby Similar Homes
Nearby Sold Comparables
Contact Agent
Listing Provided By
@properties Christie's International Real Estate








