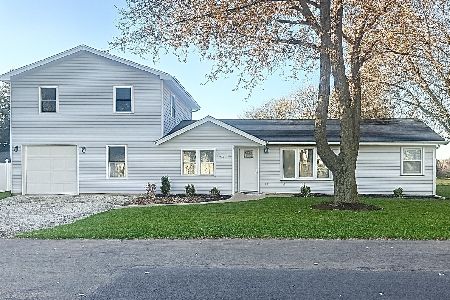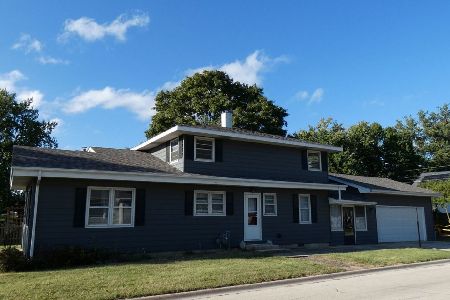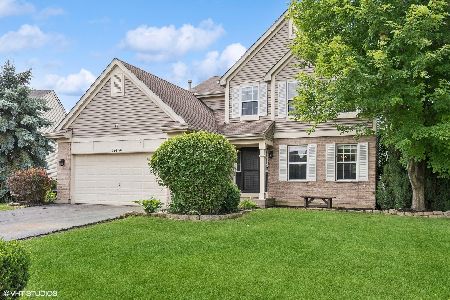21460 Prestwick Drive, Crest Hill, Illinois 60403
$345,000
|
For Sale
|
|
| Status: | Pending |
| Sqft: | 2,200 |
| Cost/Sqft: | $157 |
| Beds: | 3 |
| Baths: | 4 |
| Year Built: | 2005 |
| Property Taxes: | $7,448 |
| Days On Market: | 138 |
| Lot Size: | 0,00 |
Description
Rarely do homes come available in the highly sought-after Cambridge crest subdivision and this very spacious two story is on one of the premier lots in the community! Located across the street from the pond, this corner lot offers tranquility, water views and privacy unlike any other home in the community! AS you walk into the foyer you will love the french doors which lead to a spacious first floor office, across the foyer you will find the very spacious, sun-drenched living room/dining room which offers views of the water! This home offers one of the larger kitchens in the community which opens to a large family room and sliding glass doors that lead to the private rear yard! There are three spacious bedrooms, two baths on the second floors. With a finished basement where you will find an additional family room and a fourth bedroom with a third bath, the space just does not end in this home. First floor laundry, attached garage are additional features which make this home even more desirable! Homes in this area rarely come on the market, close to I-55, Joliet Louis Mall and Rt 30, this is truly centrally located! Ger inside today to appreciate all this home has to offers.
Property Specifics
| Single Family | |
| — | |
| — | |
| 2005 | |
| — | |
| — | |
| No | |
| — |
| Will | |
| Cambridge Crest | |
| 175 / Annual | |
| — | |
| — | |
| — | |
| 12431390 | |
| 1104303100160000 |
Property History
| DATE: | EVENT: | PRICE: | SOURCE: |
|---|---|---|---|
| 2 Oct, 2025 | Under contract | $345,000 | MRED MLS |
| — | Last price change | $355,000 | MRED MLS |
| 28 Jul, 2025 | Listed for sale | $355,000 | MRED MLS |
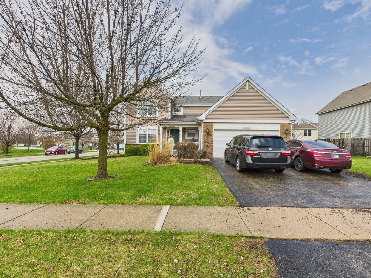
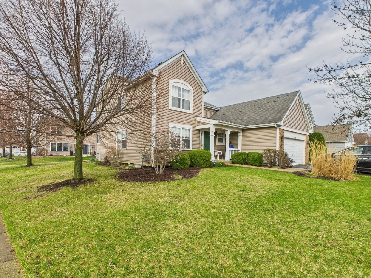
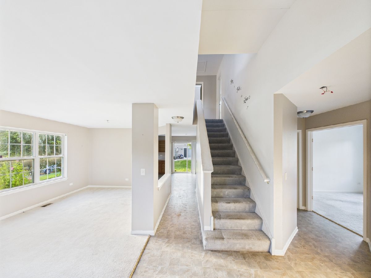
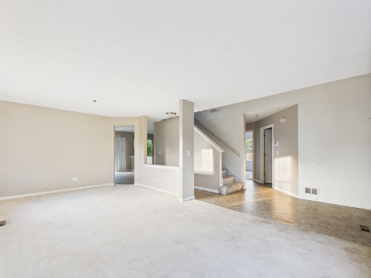
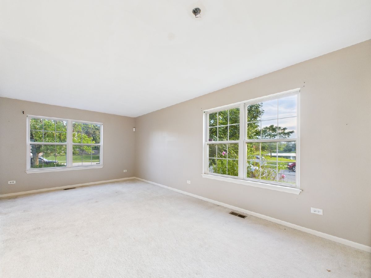
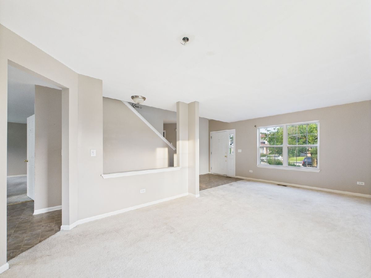
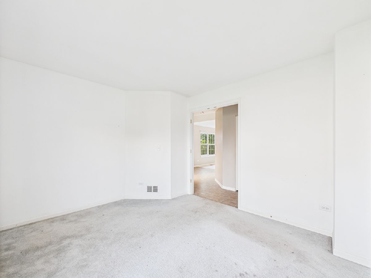
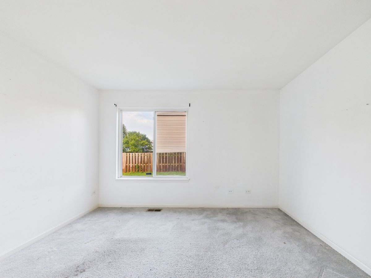
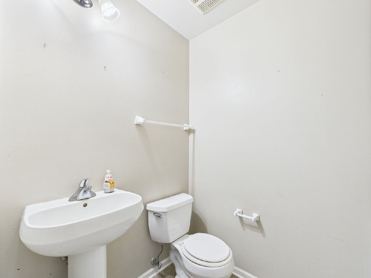
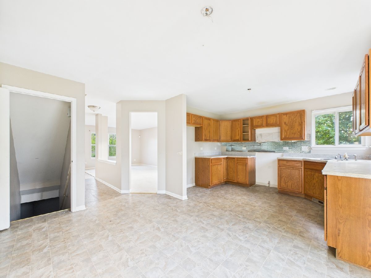
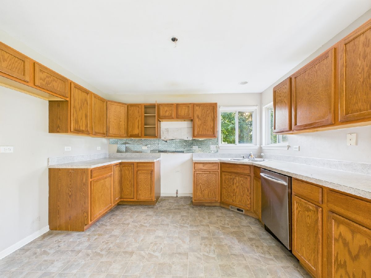
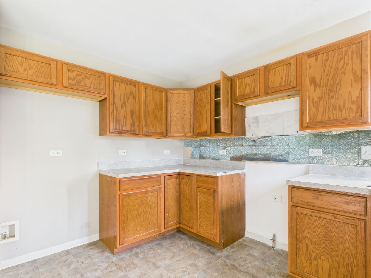
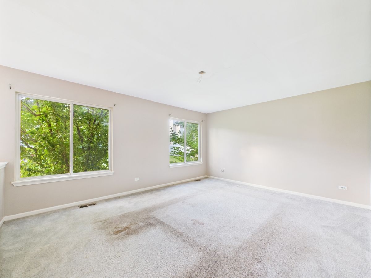
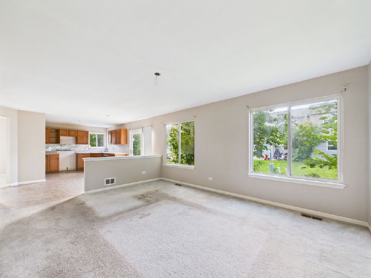
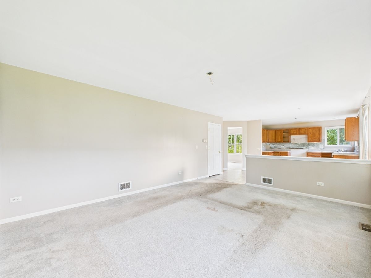
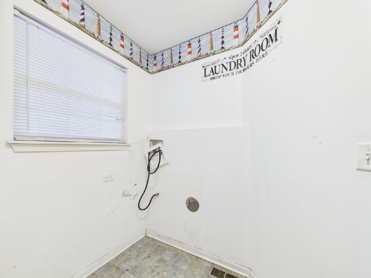
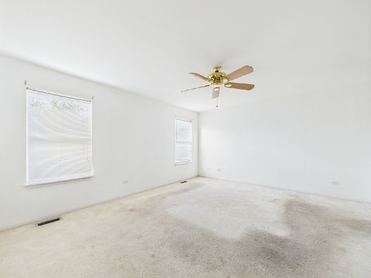
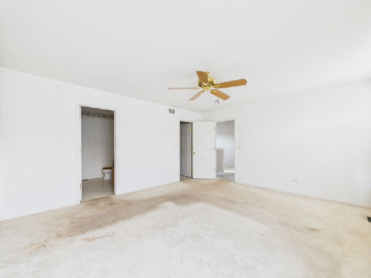
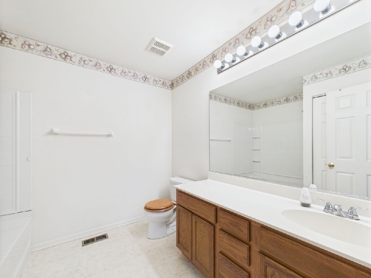
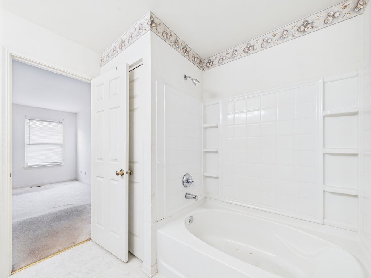
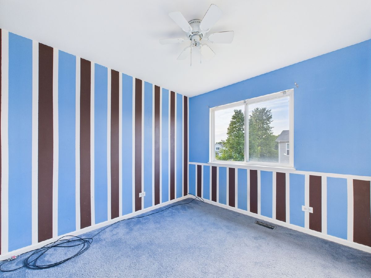
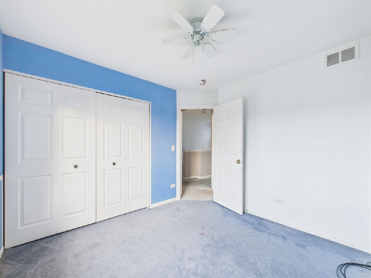
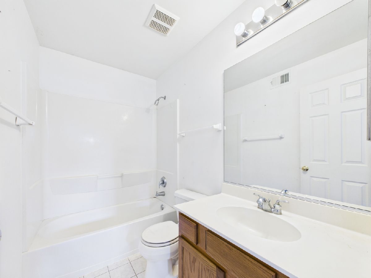
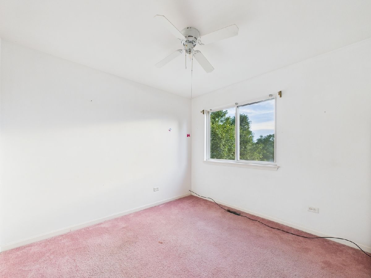
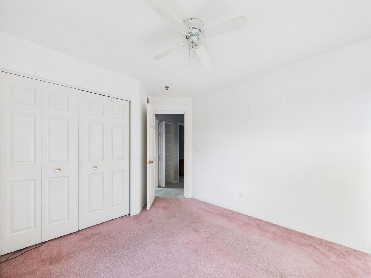
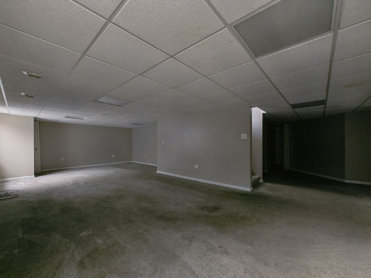
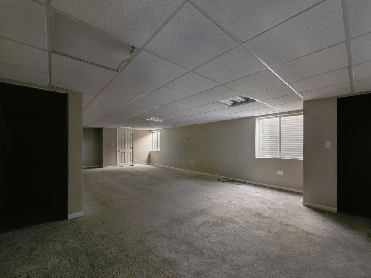
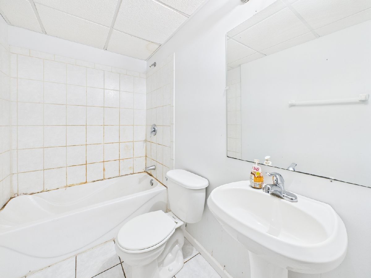
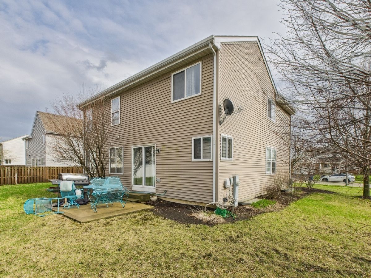
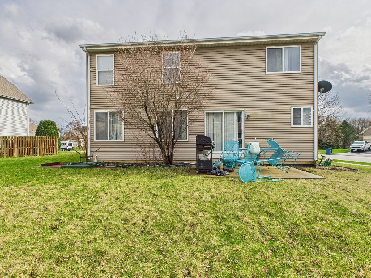
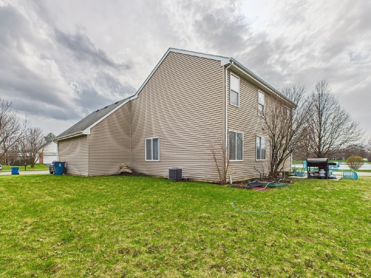
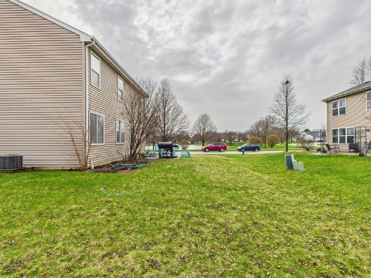
Room Specifics
Total Bedrooms: 4
Bedrooms Above Ground: 3
Bedrooms Below Ground: 1
Dimensions: —
Floor Type: —
Dimensions: —
Floor Type: —
Dimensions: —
Floor Type: —
Full Bathrooms: 4
Bathroom Amenities: —
Bathroom in Basement: 1
Rooms: —
Basement Description: —
Other Specifics
| 2 | |
| — | |
| — | |
| — | |
| — | |
| 75 X 120 | |
| — | |
| — | |
| — | |
| — | |
| Not in DB | |
| — | |
| — | |
| — | |
| — |
Tax History
| Year | Property Taxes |
|---|---|
| 2025 | $7,448 |
Contact Agent
Nearby Similar Homes
Nearby Sold Comparables
Contact Agent
Listing Provided By
RE/MAX Premier

