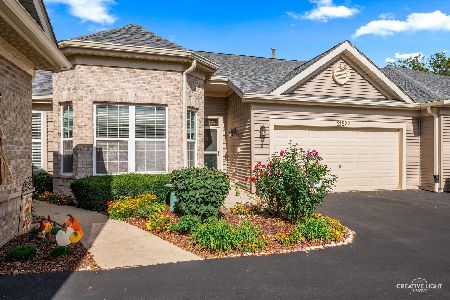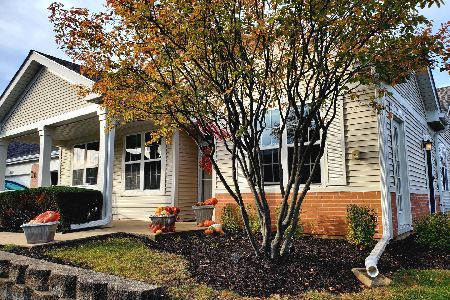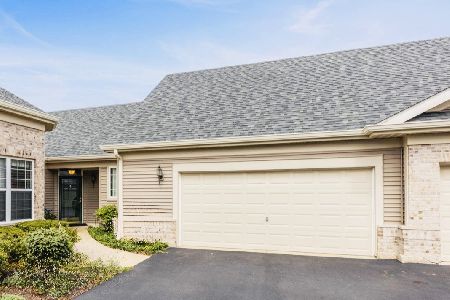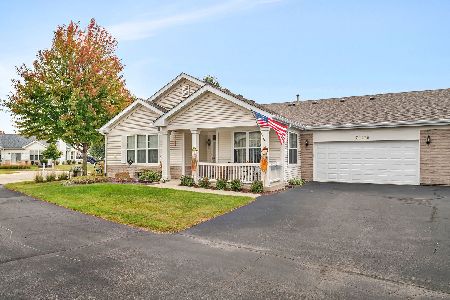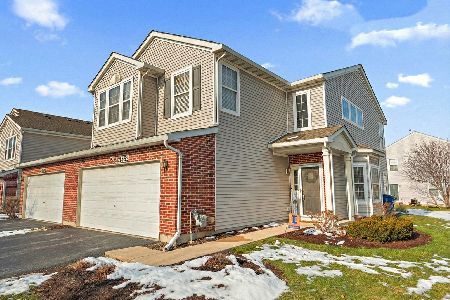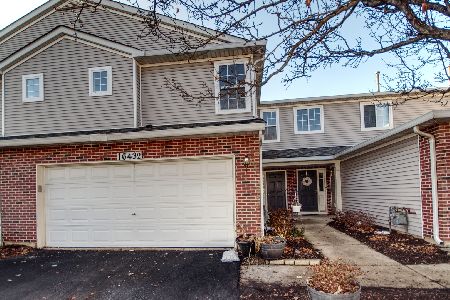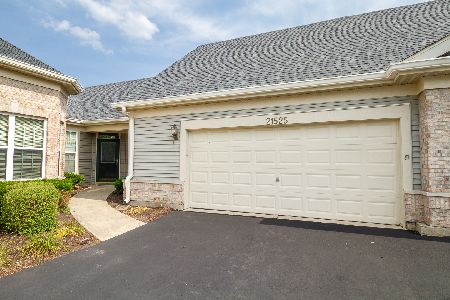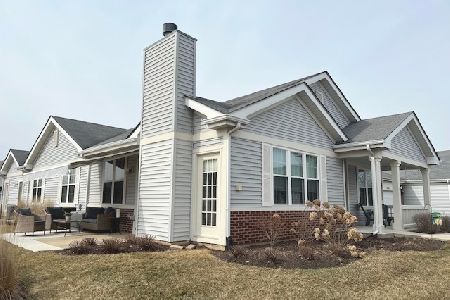21531 Wolf Lake Way, Crest Hill, Illinois 60403
$299,900
|
For Sale
|
|
| Status: | Active |
| Sqft: | 1,640 |
| Cost/Sqft: | $183 |
| Beds: | 2 |
| Baths: | 2 |
| Year Built: | 2001 |
| Property Taxes: | $6,276 |
| Days On Market: | 116 |
| Lot Size: | 0,00 |
Description
Buyers will love this "Scottsdale Model" Townhome with a Sunroom sitting on a Beautiful Corner Lot in Carillon Lakes, a 55+ Adult Resort Community. The home features two bedrooms, 2 baths, LR, DR, a den and a Sunroom, nice size kitchen plus a Family Rm and so much more! All appliances & window coverings stay. 6 panel doors, hardwood Floors, The primary suite has a lovely, light, bright bath, complete with a garden tub, an oversized shower and double sinks. There is a large walk-in closet to store all your clothes. The second bedroom has easy access to the full second bath. The den is located off the LR and makes the perfect Office, Sewing or Craft Rm. NEW Stove 1 yr. old, Roof Approx. 4 yrs. old, HWH - 1 yr. old, Washer & Dryer and Furnace & A/C are Original but Work Fine! Security System. Water Purifier under kitchen sink. There is a community clubhouse with exercise facilities, tennis and pickleball courts, indoor and outdoor pools, and a great gathering area. The three-hole golf course is available for you with no additional cost plus additional clubs & activities. This home is ready for you. Make your Appointment Today As This One Is A Gem! This is an ESTATE SALE -"AS - IS" Condition!
Property Specifics
| Condos/Townhomes | |
| 1 | |
| — | |
| 2001 | |
| — | |
| SCOTTSDALE WITH SUNROOM | |
| No | |
| — |
| Will | |
| Carillon Lakes | |
| 473 / Monthly | |
| — | |
| — | |
| — | |
| 12477219 | |
| 1104191030440000 |
Nearby Schools
| NAME: | DISTRICT: | DISTANCE: | |
|---|---|---|---|
|
Grade School
Richland Elementary School |
88A | — | |
|
Middle School
Richland Elementary School |
88A | Not in DB | |
|
High School
Lockport Township High School |
205 | Not in DB | |
Property History
| DATE: | EVENT: | PRICE: | SOURCE: |
|---|---|---|---|
| — | Last price change | $304,900 | MRED MLS |
| 22 Sep, 2025 | Listed for sale | $309,900 | MRED MLS |
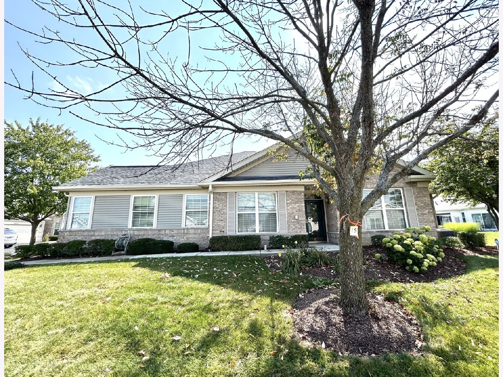
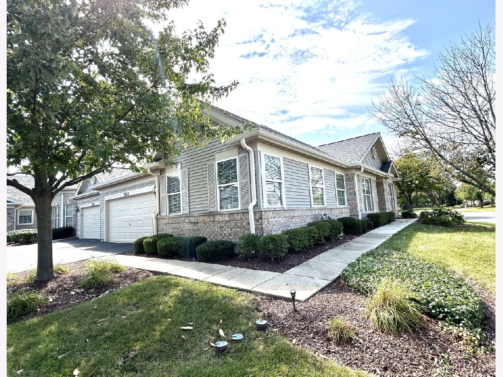
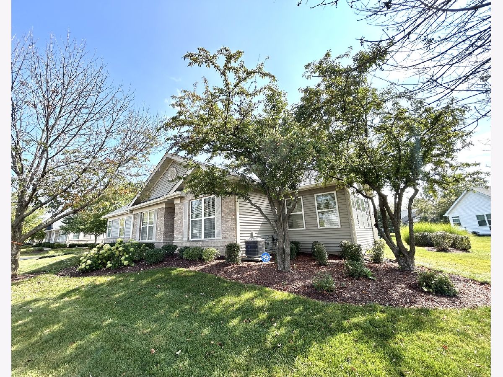
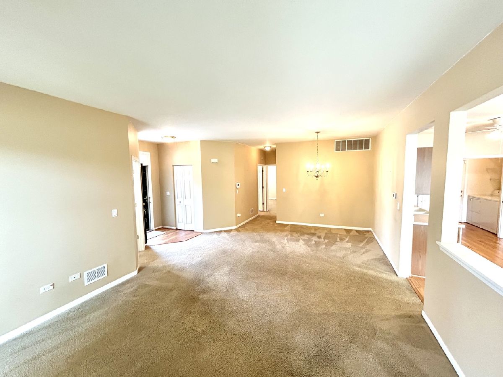
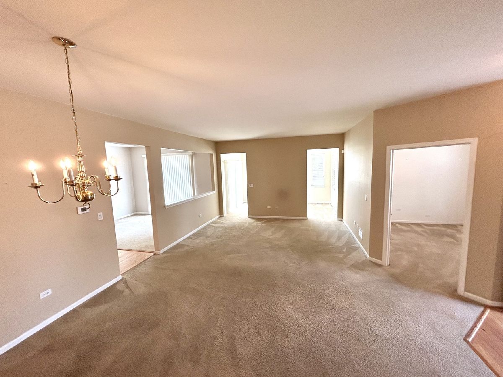
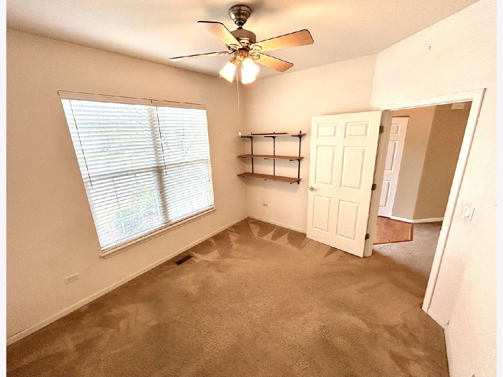
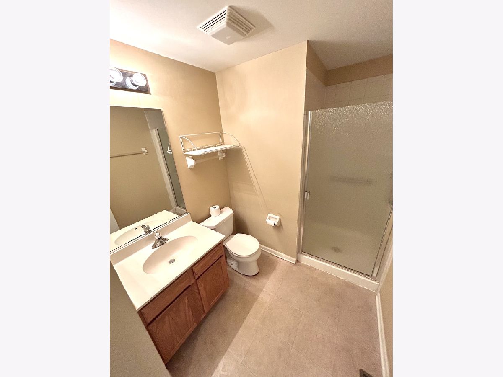
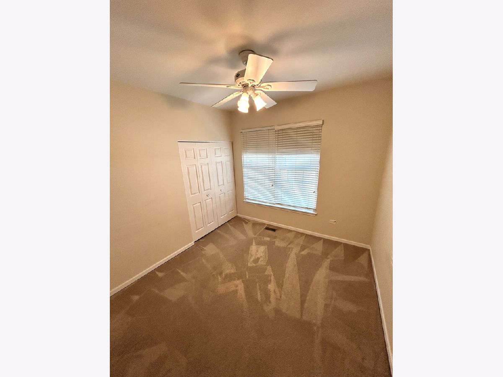
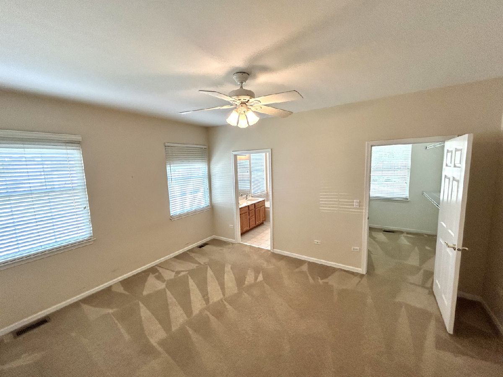
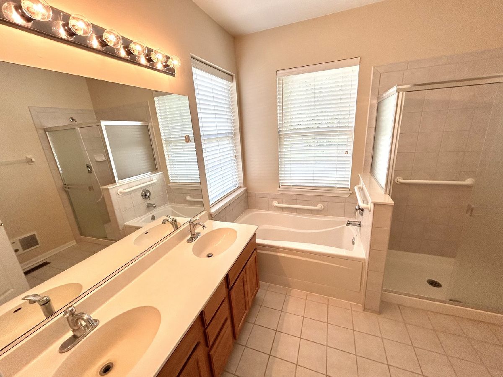
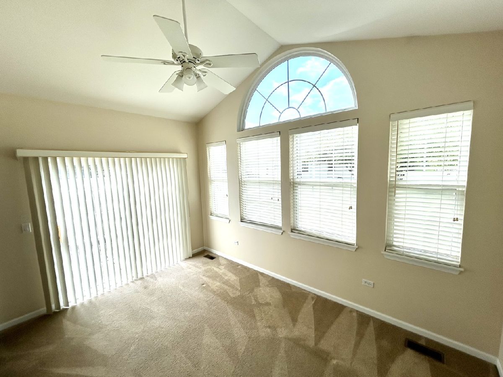
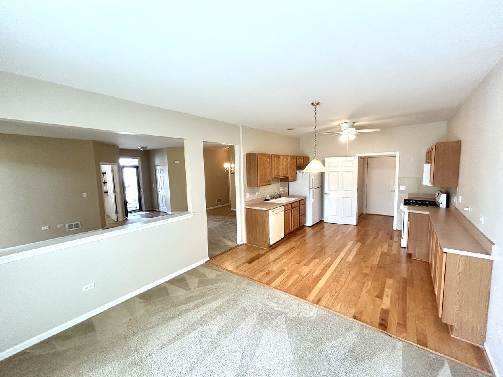
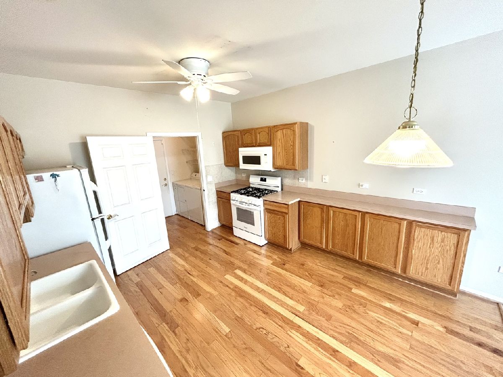
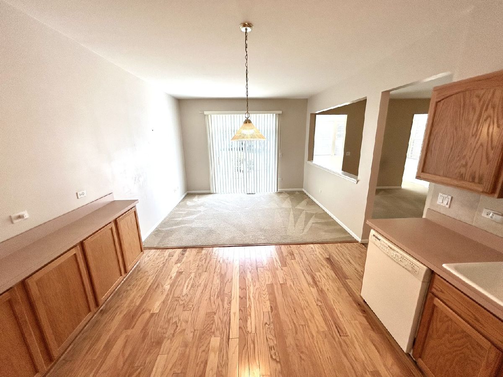
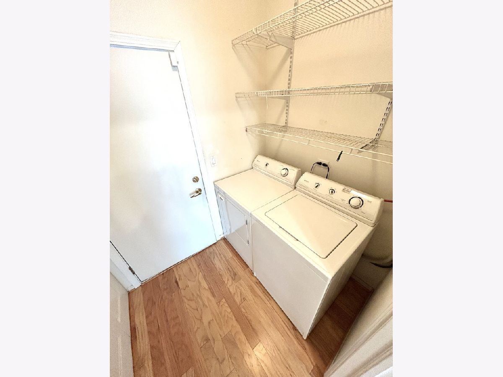
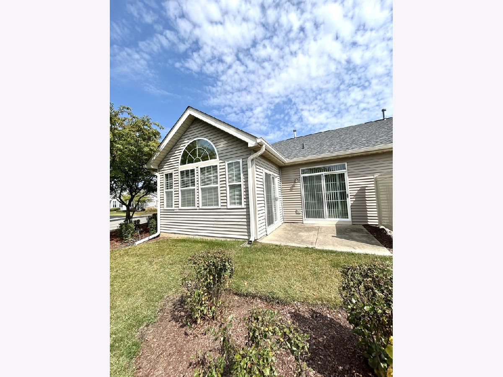
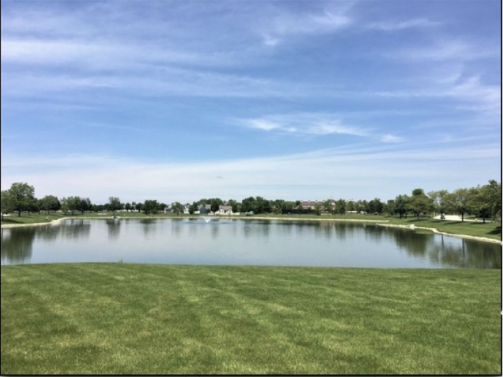
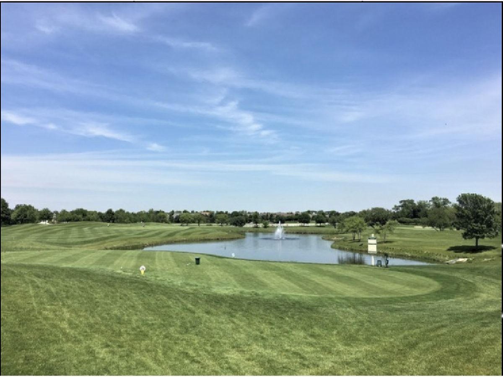
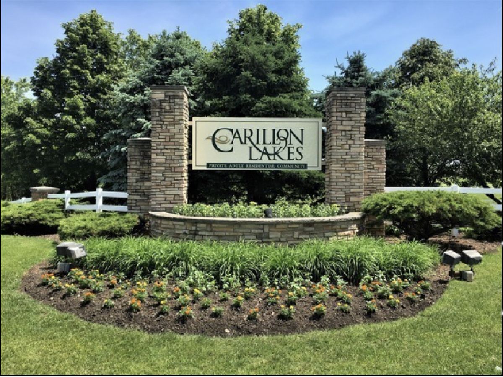
Room Specifics
Total Bedrooms: 2
Bedrooms Above Ground: 2
Bedrooms Below Ground: 0
Dimensions: —
Floor Type: —
Full Bathrooms: 2
Bathroom Amenities: Separate Shower,Double Sink,Garden Tub,Double Shower
Bathroom in Basement: —
Rooms: —
Basement Description: —
Other Specifics
| 2 | |
| — | |
| — | |
| — | |
| — | |
| 63 X 44 | |
| — | |
| — | |
| — | |
| — | |
| Not in DB | |
| — | |
| — | |
| — | |
| — |
Tax History
| Year | Property Taxes |
|---|---|
| — | $6,276 |
Contact Agent
Nearby Similar Homes
Nearby Sold Comparables
Contact Agent
Listing Provided By
RE/MAX 10 in the Park

