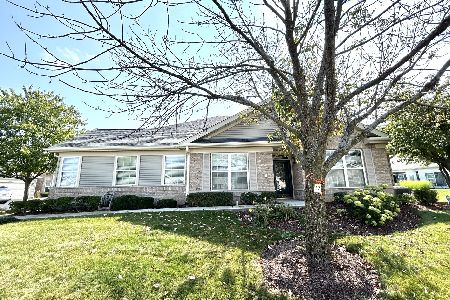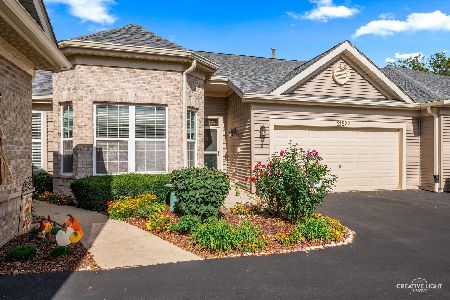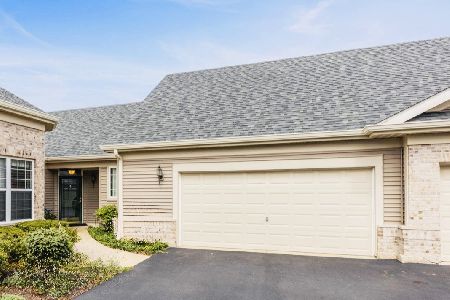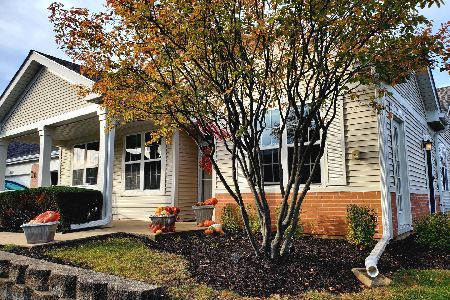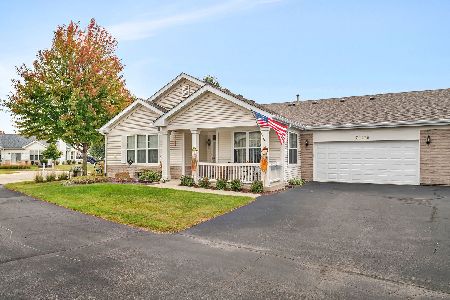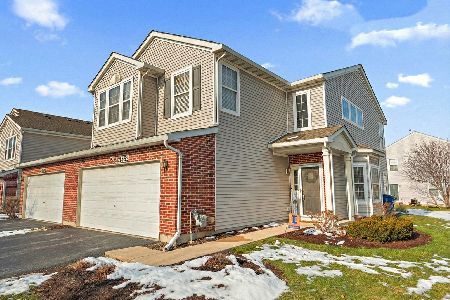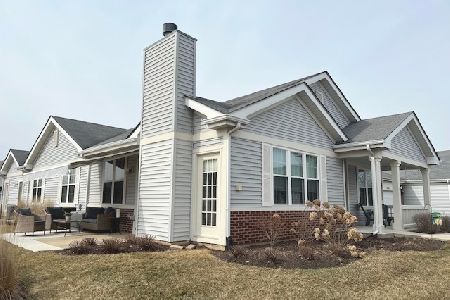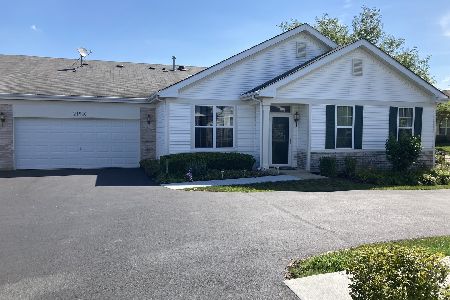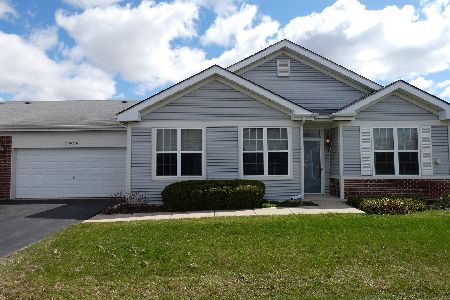21520 Wolf Lake Way, Crest Hill, Illinois 60403
$190,000
|
Sold
|
|
| Status: | Closed |
| Sqft: | 1,263 |
| Cost/Sqft: | $148 |
| Beds: | 2 |
| Baths: | 1 |
| Year Built: | 2001 |
| Property Taxes: | $3,014 |
| Days On Market: | 2695 |
| Lot Size: | 0,00 |
Description
Buyers will fall in love with this stunning "Ellison" model Ranch townhome w/front porch which has been remodeled top to bottom in 2018. Built in 2001 w/1,263 sq. ft, 2 bedroom, 1 lg. glamour bath w/beautiful hardwood floors, walk-in pantry, NEW High-End Stainless Appls, gorgeous granite, white cabinets, NEW lighting, beautiful fireplace in the LR with door leading to patio, NEW 2 panel doors, ceiling fans, walk-in closets, walk-in shower, soaker tub, high-boy toilet, custom Hunter Douglas blinds, neutral decor, separate laundry room, NEW A/C 2018, NEW HWH, water softener, 2 car garage w/NEW apoxy flooring w/shelving, and use of facilities offering golf, tennis, clubhouse, pools, activities, library, and more!
Property Specifics
| Condos/Townhomes | |
| 1 | |
| — | |
| 2001 | |
| None | |
| ELLISON | |
| No | |
| — |
| Will | |
| Carillon Lakes | |
| 301 / Monthly | |
| Insurance,Security,Clubhouse,Exercise Facilities,Pool,Exterior Maintenance,Lawn Care,Snow Removal,Lake Rights | |
| Public | |
| Public Sewer | |
| 10069588 | |
| 1104191040250000 |
Property History
| DATE: | EVENT: | PRICE: | SOURCE: |
|---|---|---|---|
| 27 Jan, 2017 | Sold | $132,500 | MRED MLS |
| 14 Dec, 2016 | Under contract | $142,000 | MRED MLS |
| 27 Oct, 2016 | Listed for sale | $142,000 | MRED MLS |
| 9 Oct, 2018 | Sold | $190,000 | MRED MLS |
| 4 Sep, 2018 | Under contract | $186,900 | MRED MLS |
| 1 Sep, 2018 | Listed for sale | $186,900 | MRED MLS |
| 8 Apr, 2022 | Sold | $223,000 | MRED MLS |
| 5 Mar, 2022 | Under contract | $219,900 | MRED MLS |
| 4 Mar, 2022 | Listed for sale | $219,900 | MRED MLS |
Room Specifics
Total Bedrooms: 2
Bedrooms Above Ground: 2
Bedrooms Below Ground: 0
Dimensions: —
Floor Type: Carpet
Full Bathrooms: 1
Bathroom Amenities: Whirlpool,Separate Shower,Double Sink,Soaking Tub
Bathroom in Basement: —
Rooms: Foyer
Basement Description: None
Other Specifics
| 2 | |
| Concrete Perimeter | |
| Asphalt | |
| Patio, Porch, Storms/Screens, End Unit | |
| Common Grounds,Corner Lot | |
| COMMON | |
| — | |
| Full | |
| Hardwood Floors, Solar Tubes/Light Tubes, First Floor Bedroom, First Floor Laundry, First Floor Full Bath, Laundry Hook-Up in Unit | |
| Range, Microwave, Dishwasher, Refrigerator, Washer, Dryer, Disposal, Stainless Steel Appliance(s) | |
| Not in DB | |
| — | |
| — | |
| — | |
| Gas Log, Gas Starter |
Tax History
| Year | Property Taxes |
|---|---|
| 2017 | $3,135 |
| 2018 | $3,014 |
| 2022 | $4,299 |
Contact Agent
Nearby Similar Homes
Nearby Sold Comparables
Contact Agent
Listing Provided By
RE/MAX 10 in the Park

