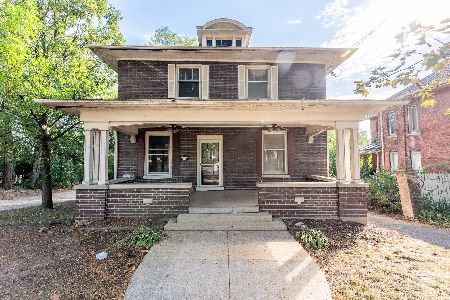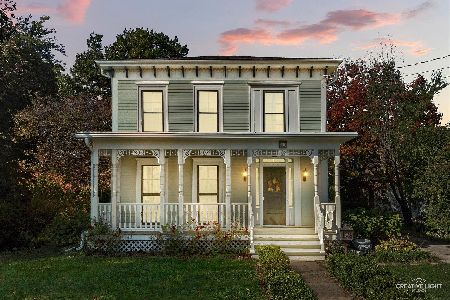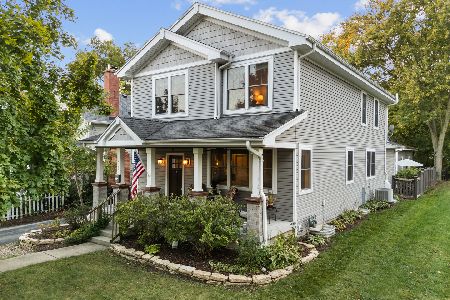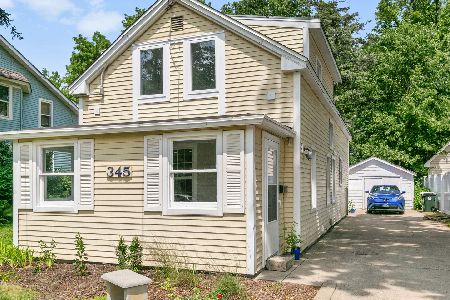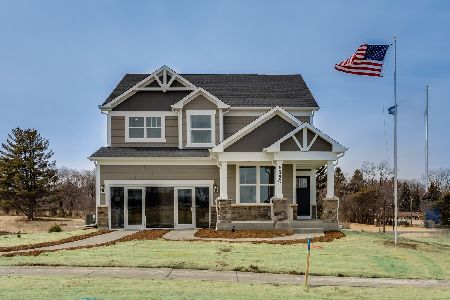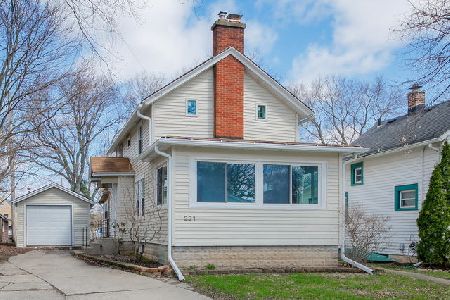216 Batavia Avenue, Batavia, Illinois 60510
$525,000
|
For Sale
|
|
| Status: | Contingent |
| Sqft: | 2,593 |
| Cost/Sqft: | $202 |
| Beds: | 5 |
| Baths: | 4 |
| Year Built: | — |
| Property Taxes: | $12,368 |
| Days On Market: | 53 |
| Lot Size: | 0,96 |
Description
LOCATION, LOCATION, LOCATION, this beautiful one of a kind home is located in the HEART of BATAVIA with almost ONE ACRE, WOODED DOUBLE LOT with circle driveway and DUAL entrances from both Batavia Avenue and Water Street for easy in and out. The home features 5 bedrooms, including a FIRST FLOOR MASTER SUITE with laundry, 3.5 baths and a semifinished basement with a huge family room and exterior access. Step inside and you'll find beautiful hardwood floors throughout, a formal living room, family room with fireplace, a dining room with built ins, large kitchen with eating area and large windows that overlook the backyard gardens. The lower level offers a partially finished basement with a full bath, family room, fireplace, convenient exterior access, plenty of storage/workshop space along with a 2.5 car garage and a shed underneath the garage. This home has been lovingly maintained by the same family for over 50 years! Featuring VINYL SIDING with the look of cedar and a DRY BASEMENT with professional waterproofing/French drain, it's a TRUE GEM hidden in plain sight. You have to see it to appreciate all it has to offer! Whether you're looking for room for a growing family, a home with HISTORY and CHARACTER, or the ease of being JUST STEPS from the FOX RIVER and DOWNTOWN BATAVIA, this home HAS IT ALL. From its FIRST FLOOR MASTER to its GARDEN OASIS, it's DESIGNED FOR BOTH EVERYDAY CONFORT and ENTERTAINING. Outside, enjoy a paver patio and HUGE private backyard that feels like you're in the middle of nature, even though you're right in town. It's QUIET, PEACEFUL, and the PERFECT PLACE TO RELAX or host GATHERING. All of this within WALKING DISTANCE to the RIVERWALK, SHOPS, RESTAURANTS, AND PARKS. A rare opportunity to own a HISTORIC HOME that truly offers the best of BATAVIA LIVING.
Property Specifics
| Single Family | |
| — | |
| — | |
| — | |
| — | |
| — | |
| No | |
| 0.96 |
| Kane | |
| — | |
| — / Not Applicable | |
| — | |
| — | |
| — | |
| 12478336 | |
| 1222132011 |
Property History
| DATE: | EVENT: | PRICE: | SOURCE: |
|---|---|---|---|
| 17 Nov, 2025 | Under contract | $525,000 | MRED MLS |
| 26 Sep, 2025 | Listed for sale | $525,000 | MRED MLS |
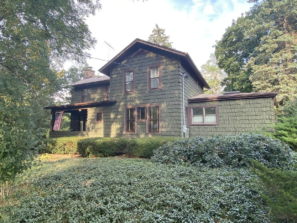
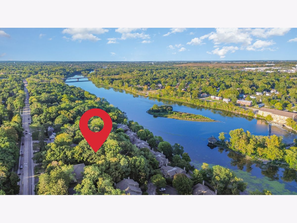
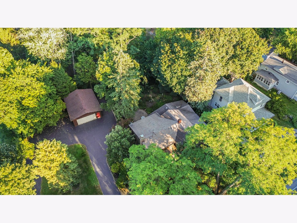
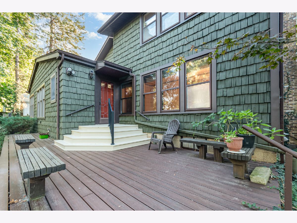
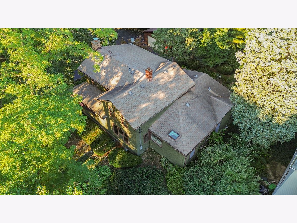
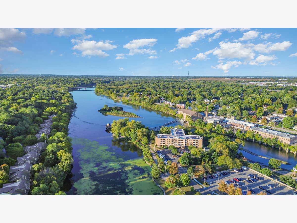
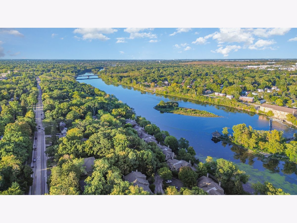
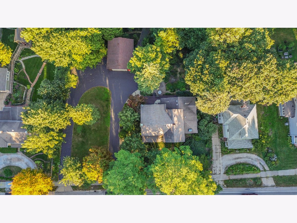
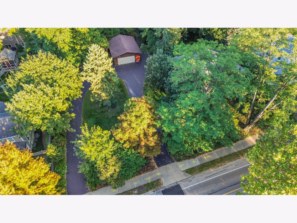
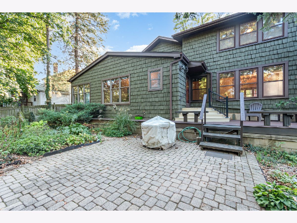
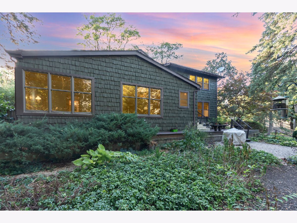
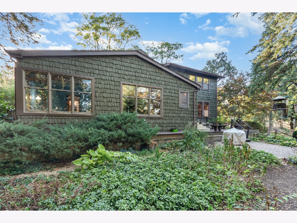
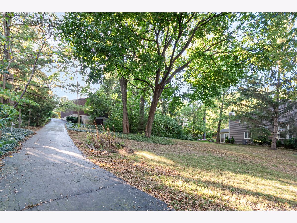
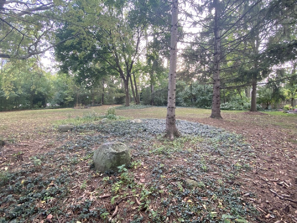
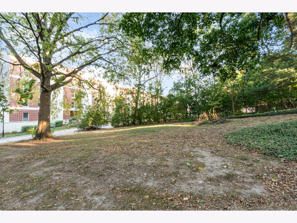
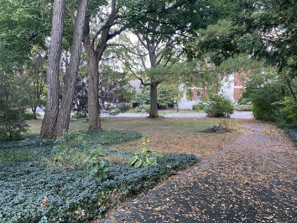
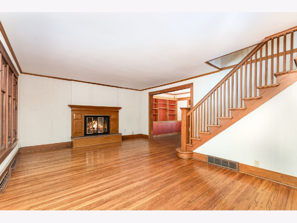
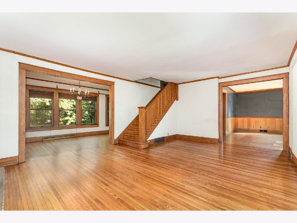
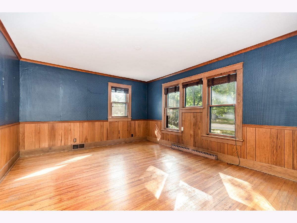
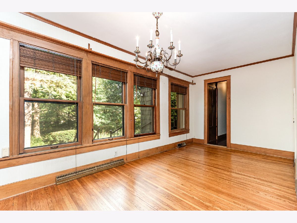
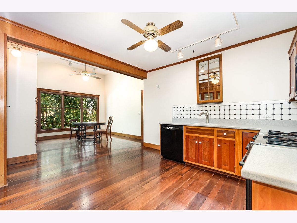
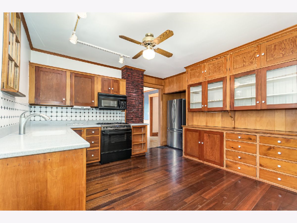
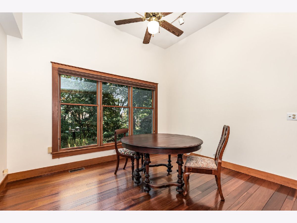
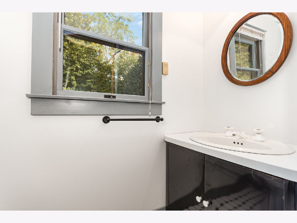
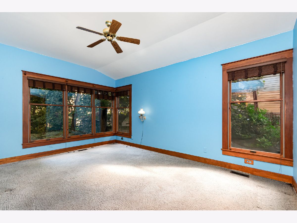
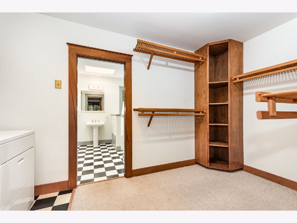
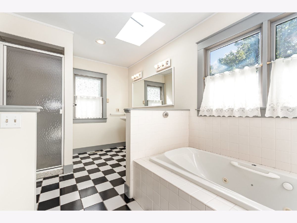
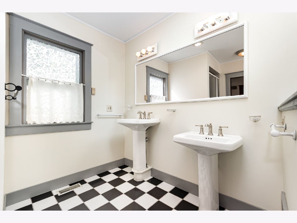
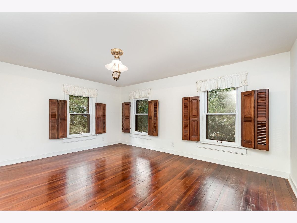
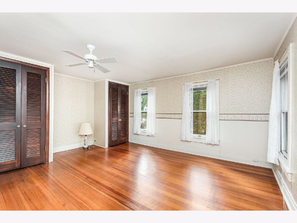
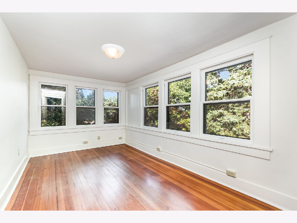
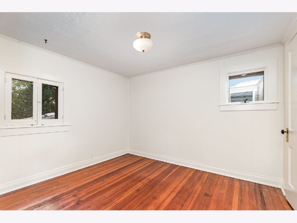
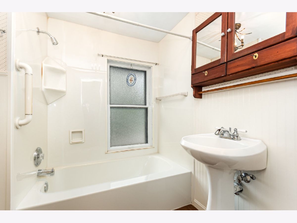
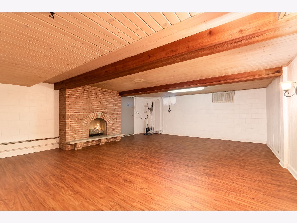
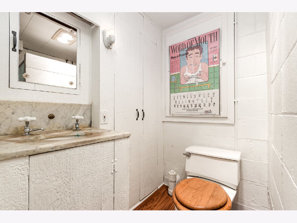
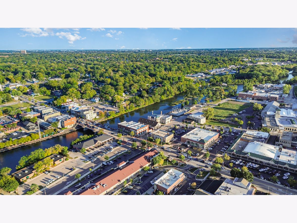
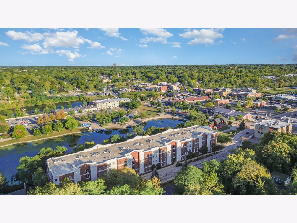
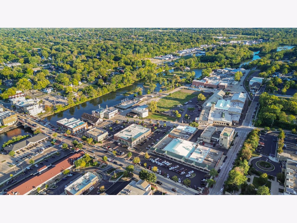
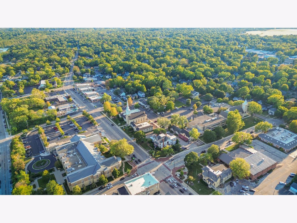
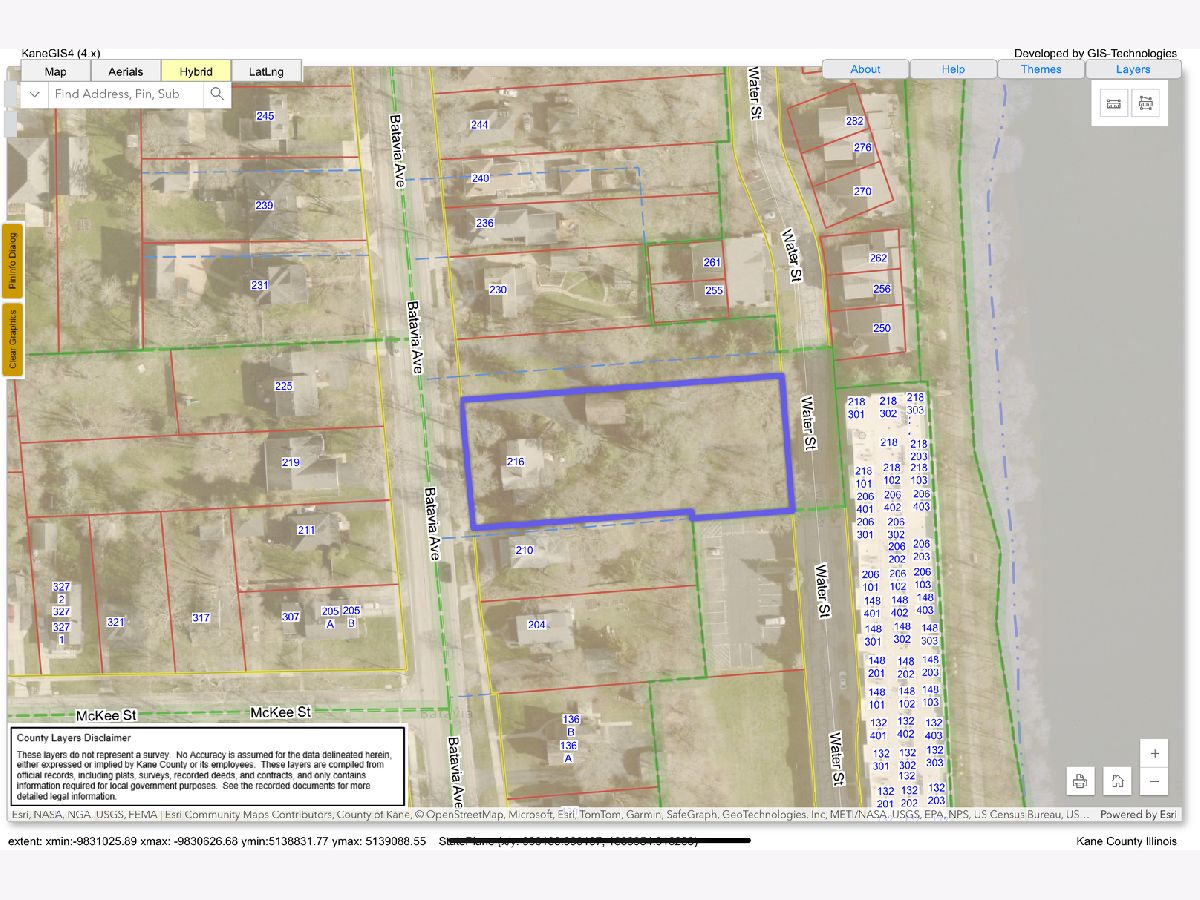
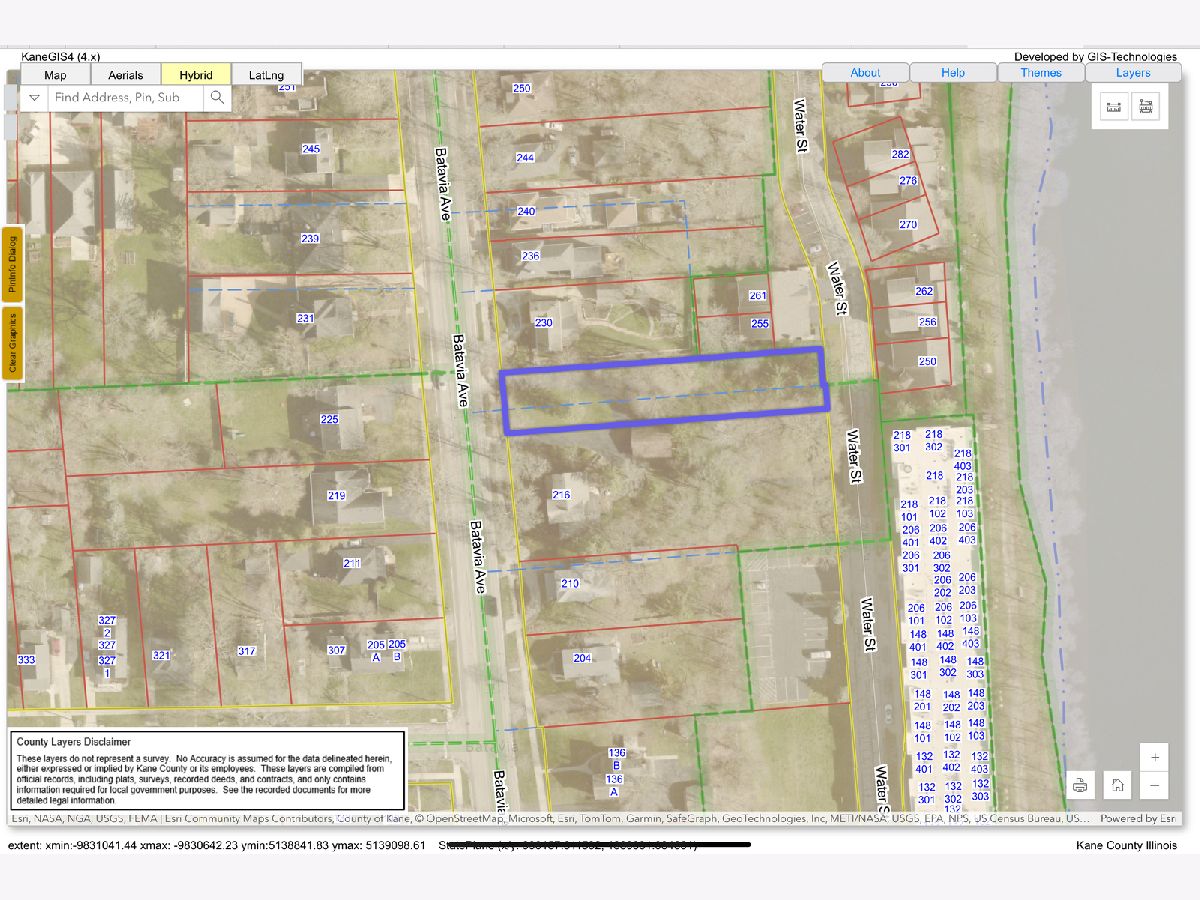
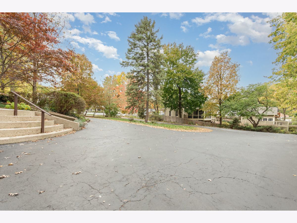
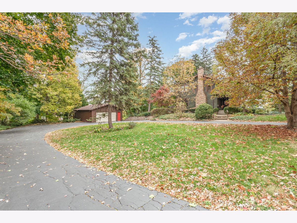
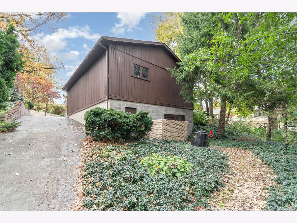
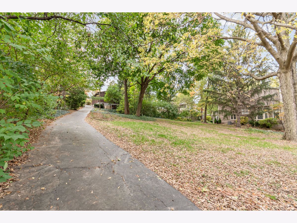
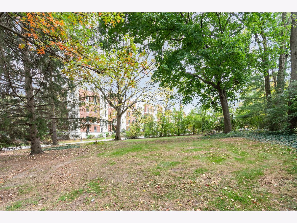
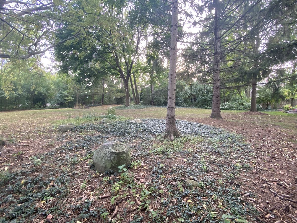
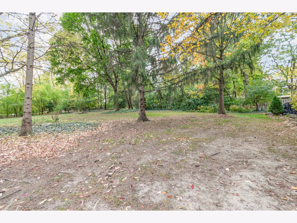
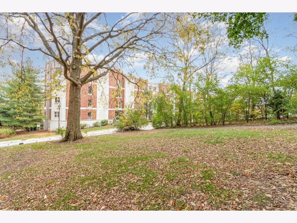
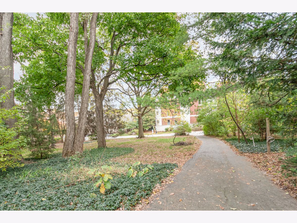
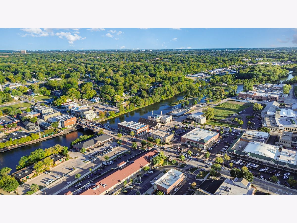
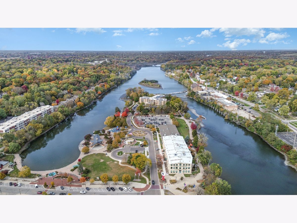
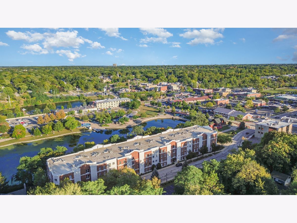
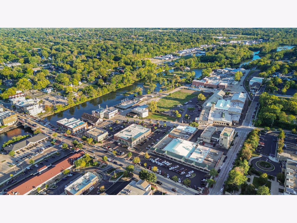
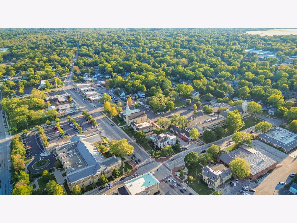
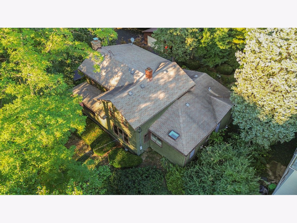
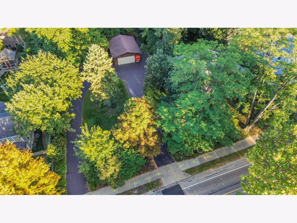
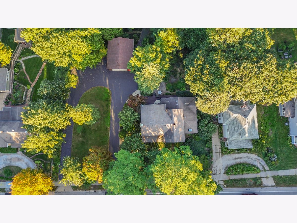
Room Specifics
Total Bedrooms: 5
Bedrooms Above Ground: 5
Bedrooms Below Ground: 0
Dimensions: —
Floor Type: —
Dimensions: —
Floor Type: —
Dimensions: —
Floor Type: —
Dimensions: —
Floor Type: —
Full Bathrooms: 4
Bathroom Amenities: Whirlpool,Separate Shower,Double Sink,Bidet,Soaking Tub
Bathroom in Basement: 1
Rooms: —
Basement Description: —
Other Specifics
| 2.5 | |
| — | |
| — | |
| — | |
| — | |
| 157x268x163x272 | |
| — | |
| — | |
| — | |
| — | |
| Not in DB | |
| — | |
| — | |
| — | |
| — |
Tax History
| Year | Property Taxes |
|---|---|
| 2025 | $12,368 |
Contact Agent
Nearby Similar Homes
Nearby Sold Comparables
Contact Agent
Listing Provided By
Kettley & Co. Inc. - Yorkville

