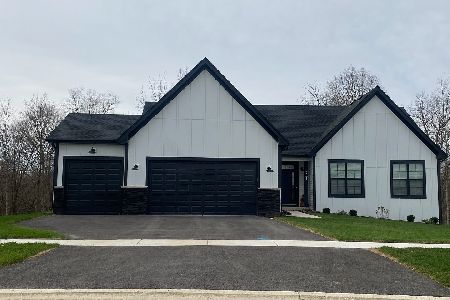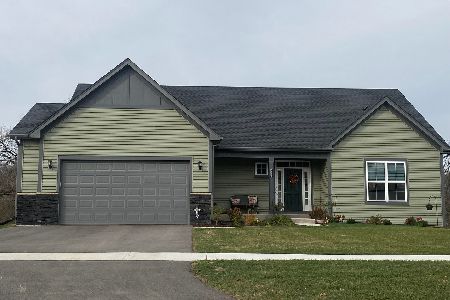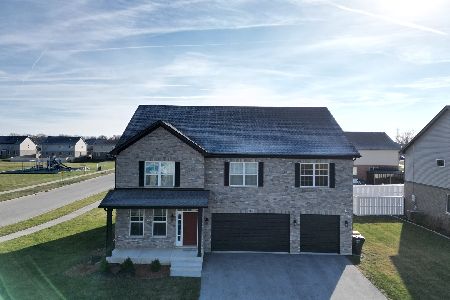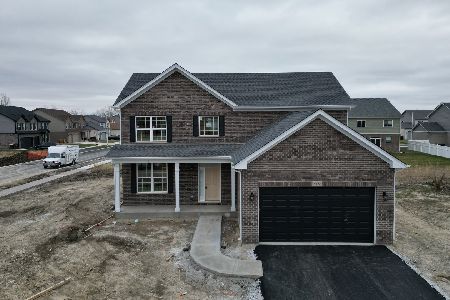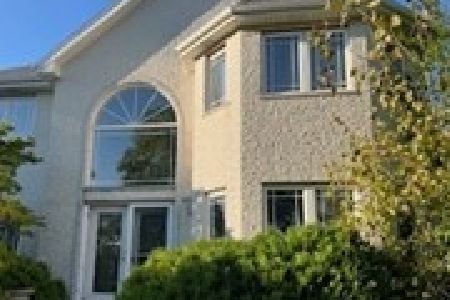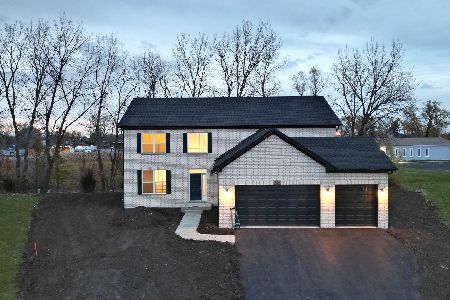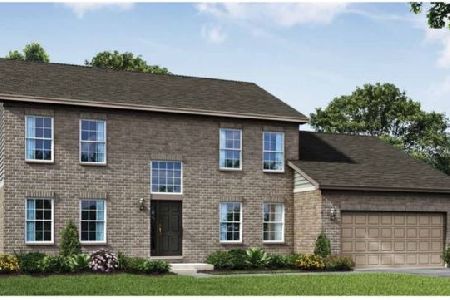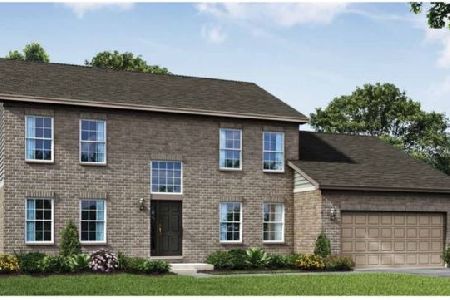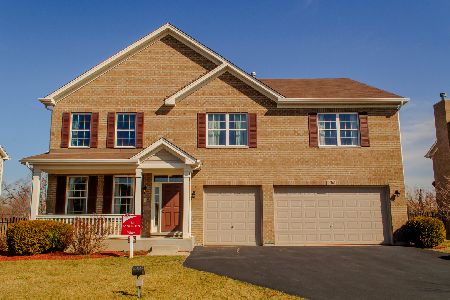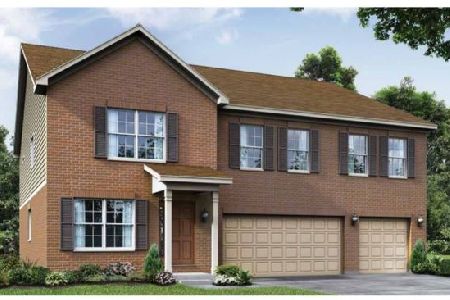2161 Bilstone Drive, Lynwood, Illinois 60411
$424,990
|
For Sale
|
|
| Status: | Active |
| Sqft: | 2,369 |
| Cost/Sqft: | $179 |
| Beds: | 4 |
| Baths: | 3 |
| Year Built: | 2026 |
| Property Taxes: | $1,352 |
| Days On Market: | 395 |
| Lot Size: | 0,00 |
Description
TO BE BUILT SEMI-CUSTOM HOME. Welcome to Rally Homes and Wellington Court of Lynwood offering a variety of BIG, BEAUTIFUL, BRICK 2-story and ranch style homes with many options to customize to your wants and needs in a new home. The FAIRMONT home design boasts 2,369 square feet of living space. Welcome your friends and family at the dramatic 2-story Foyer with center staircase leading up to 4 bedrooms and 2 full baths. Adjacent to the foyer is an open concept living and dining room which leads into the open kitchen, breakfast room and spacious family room with a powder room. Four generous sized bedrooms upstairs, along with a magnificent primary suite complete with his and her closets and a full bath including double sinks and a huge linen closet. The secondary bedrooms have either walk-in or wardrobe closets and the convenient 2nd floor laundry room finished up the 2nd floor. A partial basement and 2 car garage are included. Many options available including, full basements, 3-car garages, fireplaces, gourmet kitchens and much more. Our Sales office and model homes are open 5 days a week. Call for an appointment
Property Specifics
| Single Family | |
| — | |
| — | |
| 2026 | |
| — | |
| THE FAIRMONT | |
| No | |
| — |
| Cook | |
| Wellington Court | |
| 350 / Annual | |
| — | |
| — | |
| — | |
| 12256149 | |
| 32124120370000 |
Nearby Schools
| NAME: | DISTRICT: | DISTANCE: | |
|---|---|---|---|
|
Grade School
Sandridge Elementary School |
172 | — | |
|
Middle School
Sandridge Elementary School |
172 | Not in DB | |
|
High School
Bloom High School |
206 | Not in DB | |
Property History
| DATE: | EVENT: | PRICE: | SOURCE: |
|---|---|---|---|
| — | Last price change | $433,990 | MRED MLS |
| 16 Dec, 2024 | Listed for sale | $433,990 | MRED MLS |
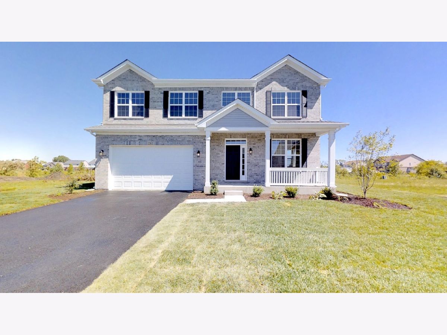
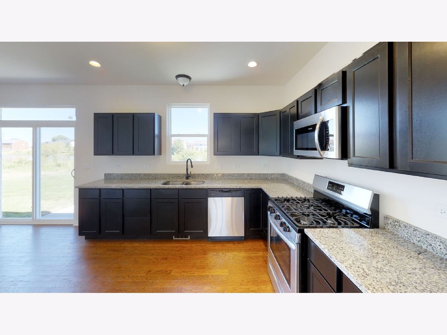
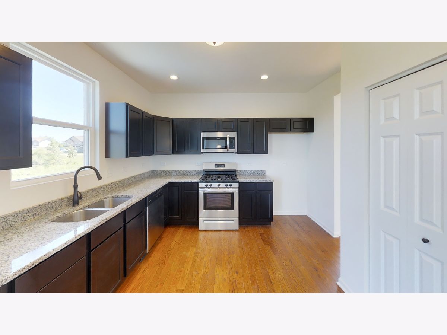
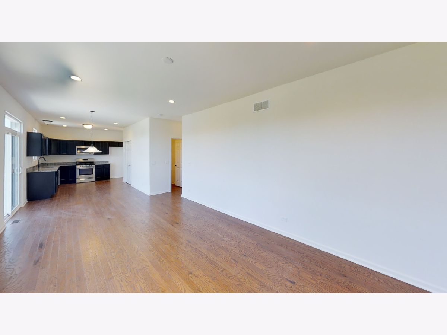
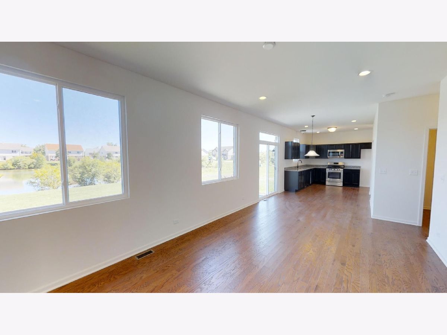
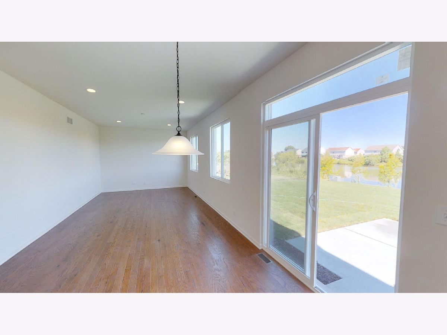
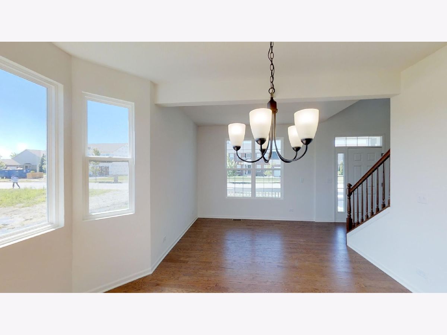
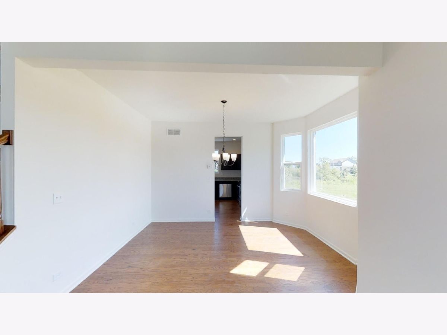
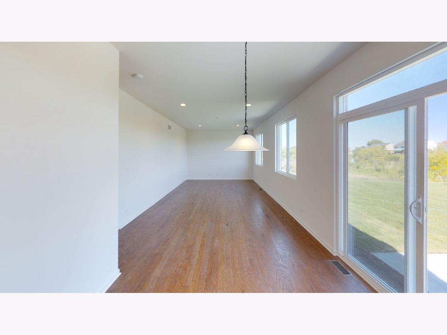
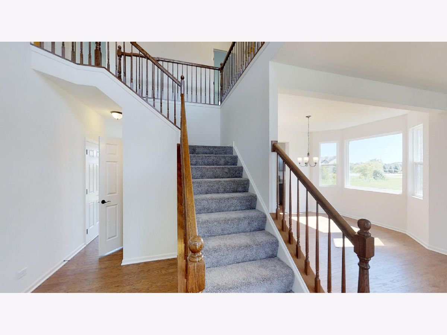
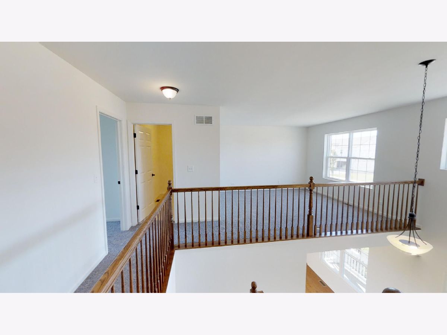
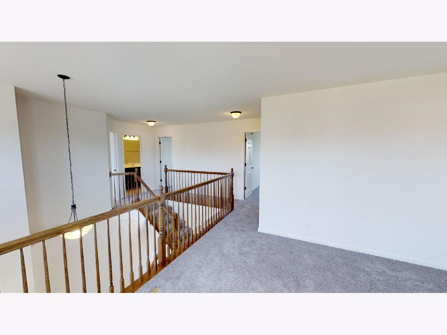
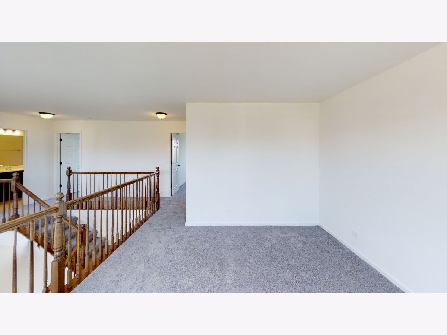
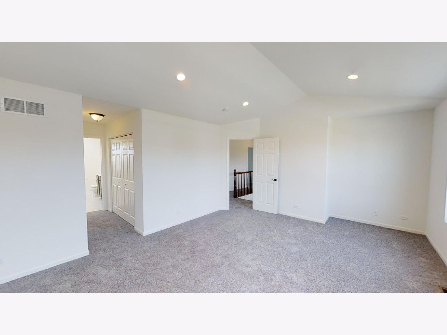
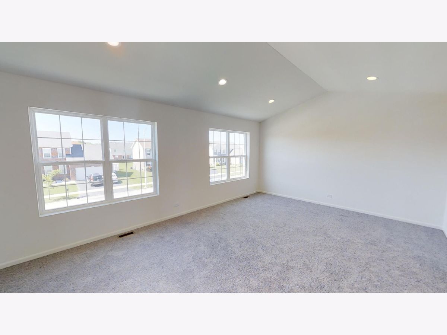
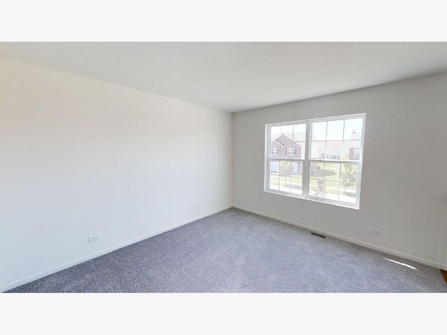
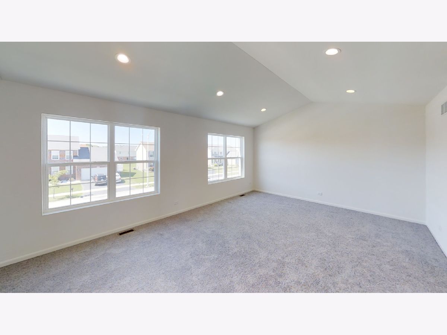
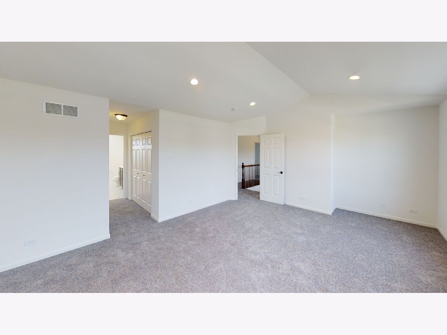
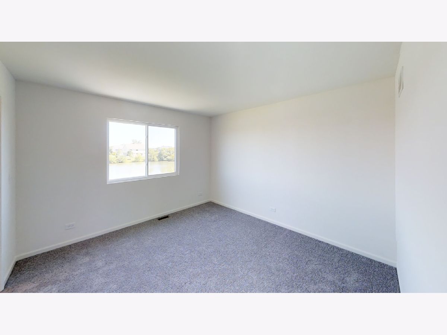
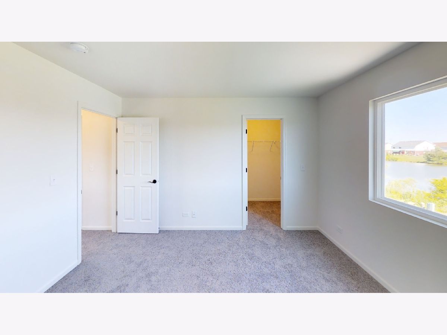
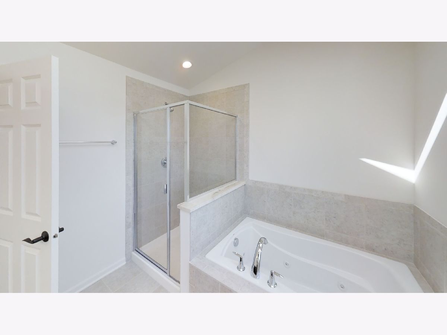
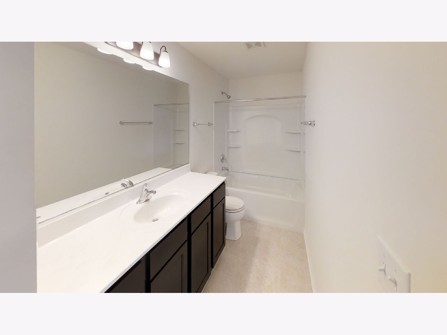
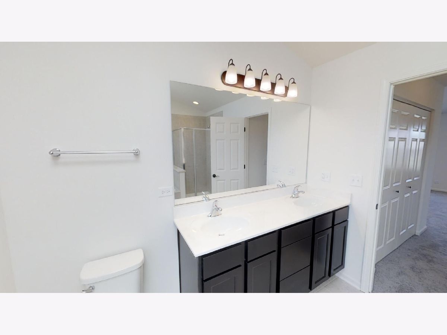
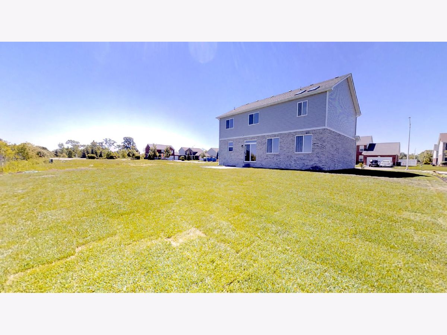
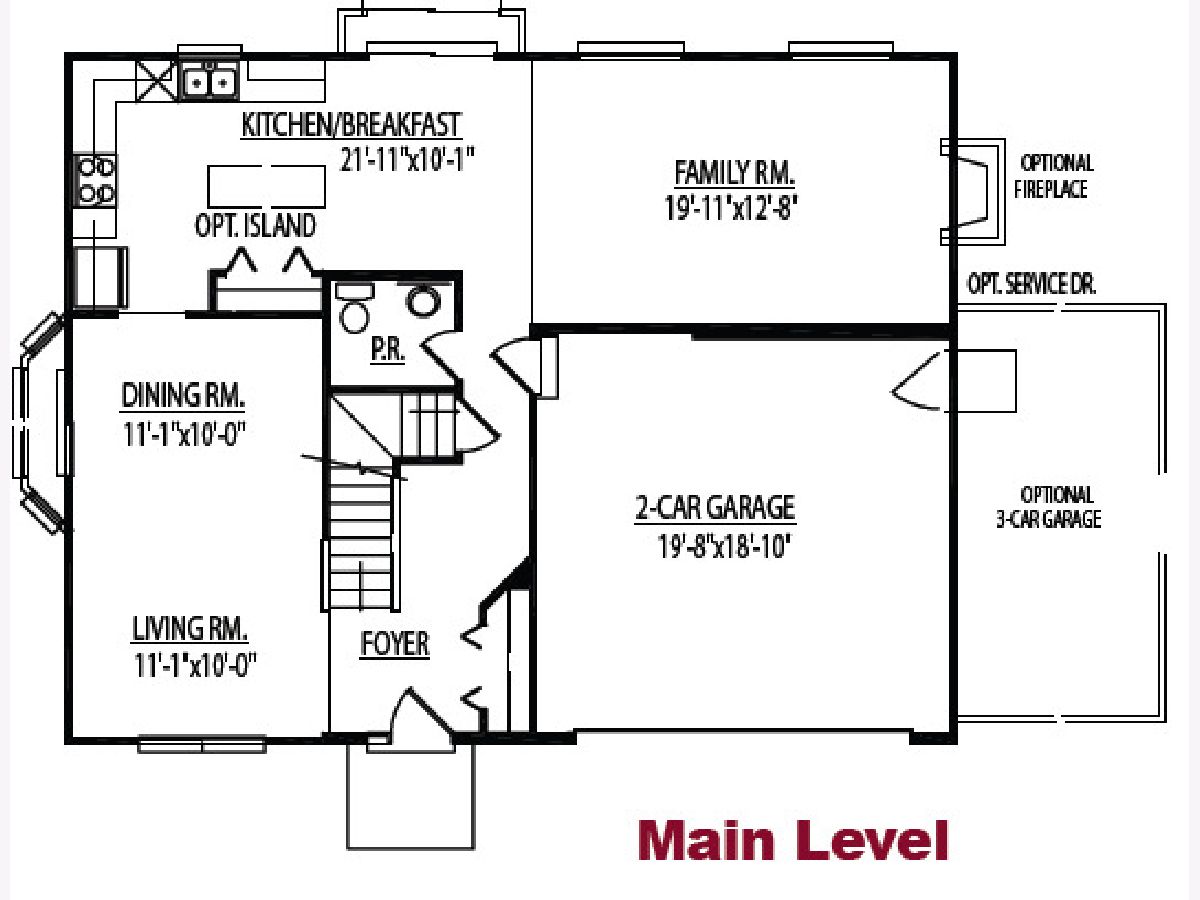
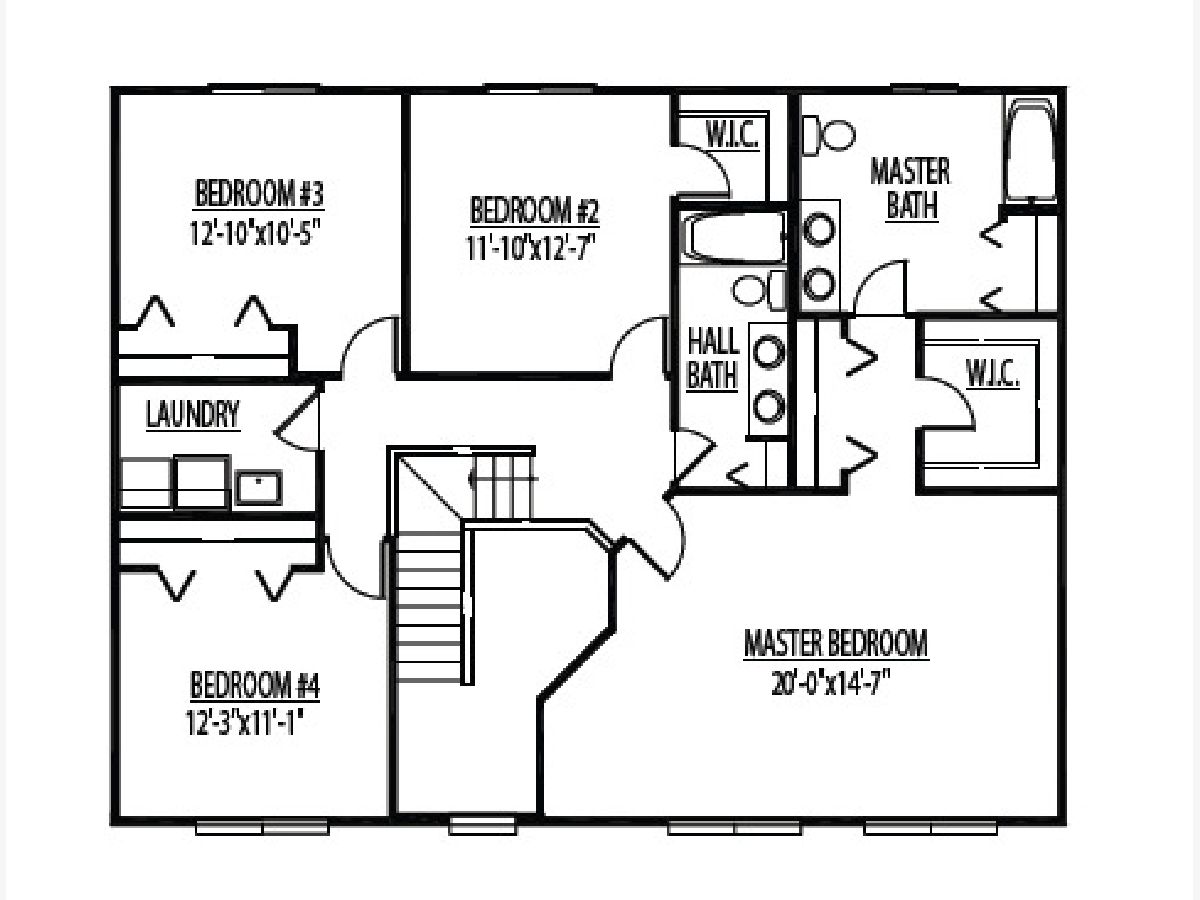
Room Specifics
Total Bedrooms: 4
Bedrooms Above Ground: 4
Bedrooms Below Ground: 0
Dimensions: —
Floor Type: —
Dimensions: —
Floor Type: —
Dimensions: —
Floor Type: —
Full Bathrooms: 3
Bathroom Amenities: —
Bathroom in Basement: 0
Rooms: —
Basement Description: —
Other Specifics
| 2 | |
| — | |
| — | |
| — | |
| — | |
| 80X130 | |
| — | |
| — | |
| — | |
| — | |
| Not in DB | |
| — | |
| — | |
| — | |
| — |
Tax History
| Year | Property Taxes |
|---|---|
| — | $1,352 |
Contact Agent
Nearby Similar Homes
Nearby Sold Comparables
Contact Agent
Listing Provided By
Keller Williams Infinity

