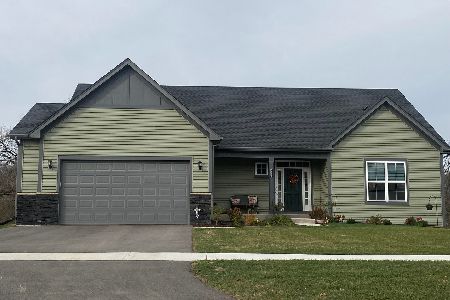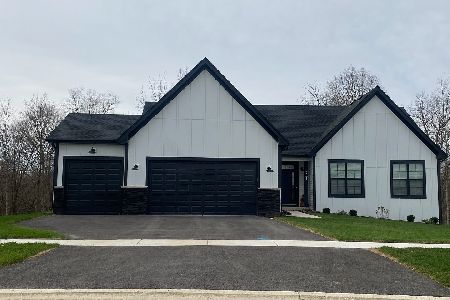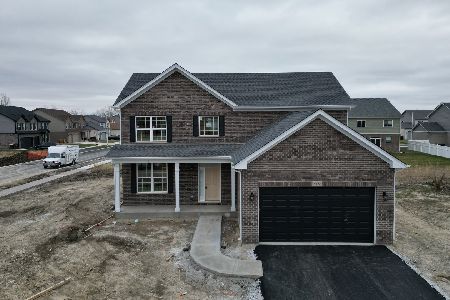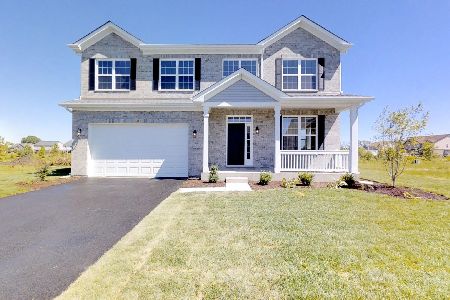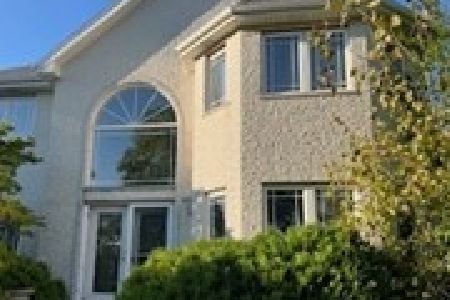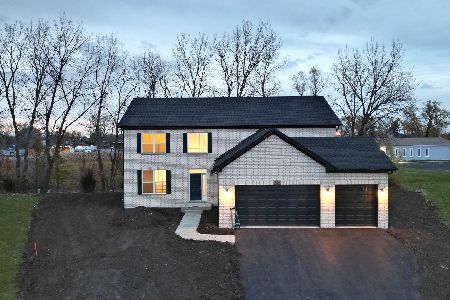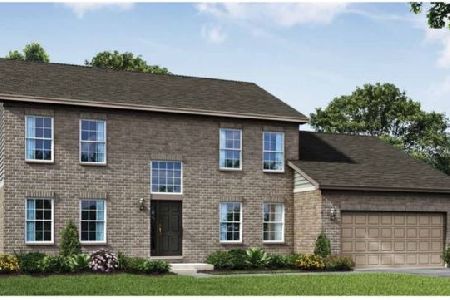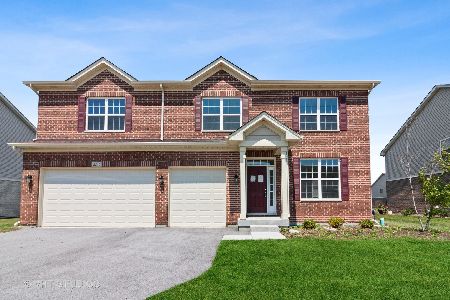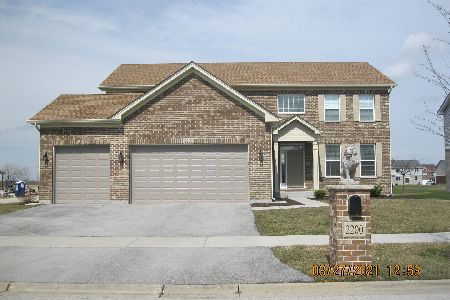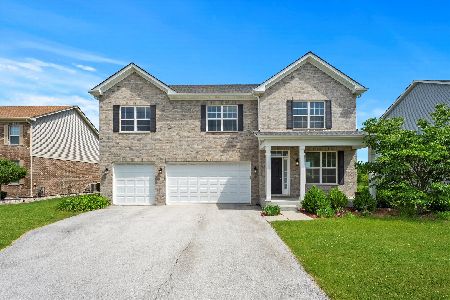2125 Bilstone Drive, Lynwood, Illinois 60411
$514,990
|
For Sale
|
|
| Status: | Active |
| Sqft: | 3,583 |
| Cost/Sqft: | $144 |
| Beds: | 4 |
| Baths: | 3 |
| Year Built: | 2026 |
| Property Taxes: | $1,335 |
| Days On Market: | 411 |
| Lot Size: | 0,00 |
Description
TO BE BUILT SEMI-CUSTOM HOME. Welcome to Rally Homes and Wellington Court of Lynwood offering a variety of BIG, BEAUTIFUL, BRICK 2-story and ranch style homes with many options to customize to your wants and needs in a new home. The Kingston home plan is truly fit-for-a-king (or Queen) with almost 3,600 square feet of living space. With its exquisite brick and siding exterior, this home exudes curb appeal and sophistication, making a lasting first impression. This spacious home features a flexible floor plan designed to cater to your unique lifestyle. The 1st floor boasts a formal living and dining space, a tucked away den perfect for a home office, study, or cozy reading room. The heart of the home is an open-concept living area that seamlessly integrates a gourmet kitchen, expansive dining space, and a grand family room-ideal for both everyday living and entertaining. The Owner's suite offers 2 walk-in closets, full bathroom and private commode room. The 2nd floor offers 4 large bedrooms and a massive 2nd family room or option for a 5th bedroom and 2nd living room. Many options to personalize the home to fit your every need available, including; full basement, cathedral ceilings at owners bedroom, bay windows and fireplace. Our Sales office and model homes are open Sundays 12-5pm or by appointment
Property Specifics
| Single Family | |
| — | |
| — | |
| 2026 | |
| — | |
| THE KINGSTON | |
| No | |
| — |
| Cook | |
| Wellington Court | |
| 350 / Annual | |
| — | |
| — | |
| — | |
| 12256269 | |
| 32124120340000 |
Nearby Schools
| NAME: | DISTRICT: | DISTANCE: | |
|---|---|---|---|
|
Grade School
Sandridge Elementary School |
172 | — | |
|
Middle School
Sandridge Elementary School |
172 | Not in DB | |
|
High School
Bloom High School |
206 | Not in DB | |
Property History
| DATE: | EVENT: | PRICE: | SOURCE: |
|---|---|---|---|
| — | Last price change | $522,990 | MRED MLS |
| 16 Dec, 2024 | Listed for sale | $522,990 | MRED MLS |
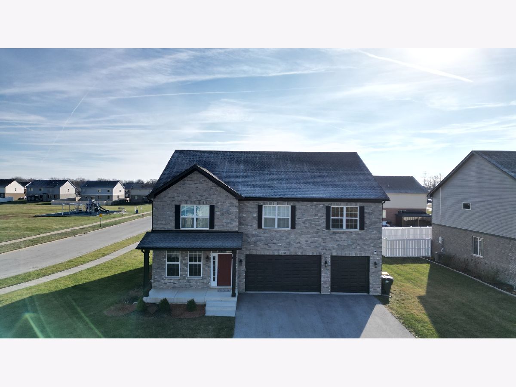
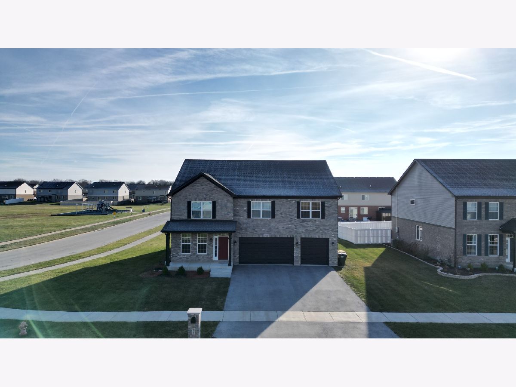
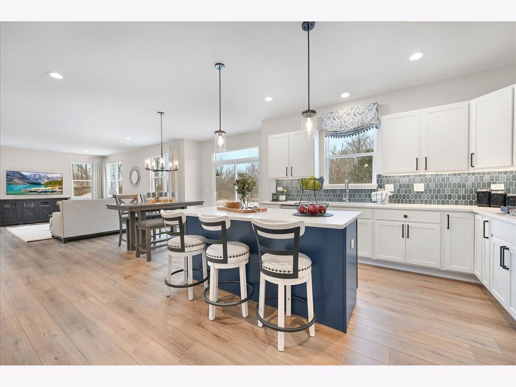
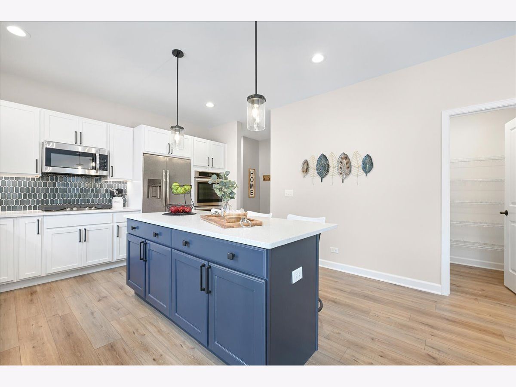
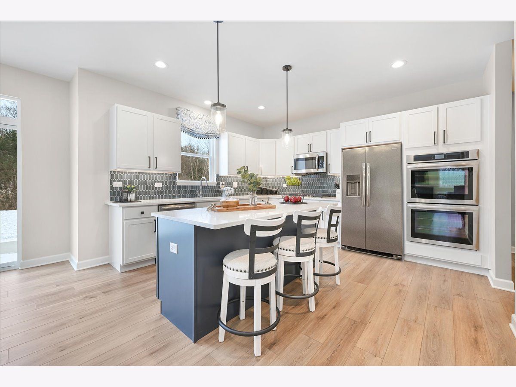
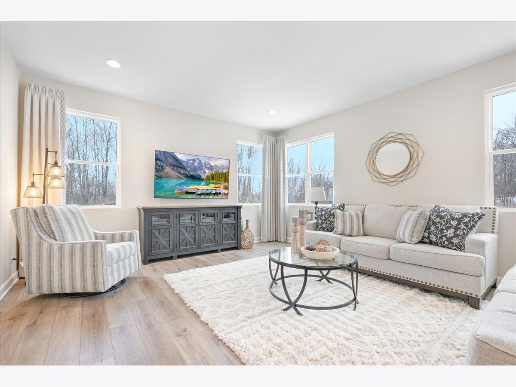
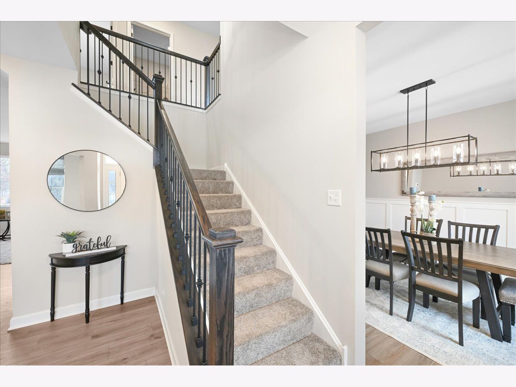
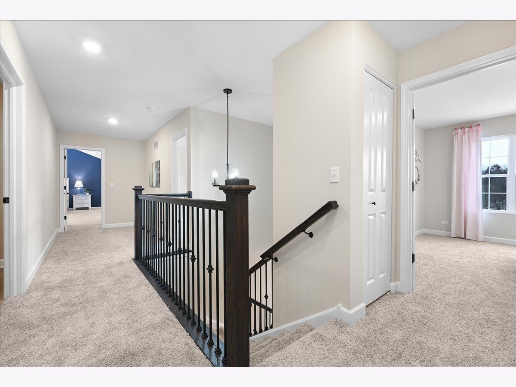
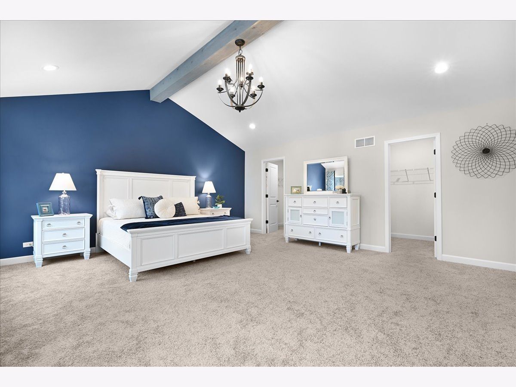
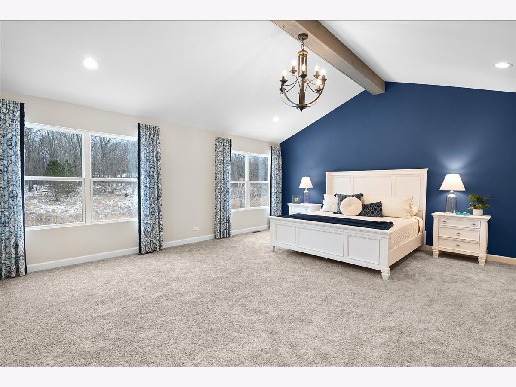
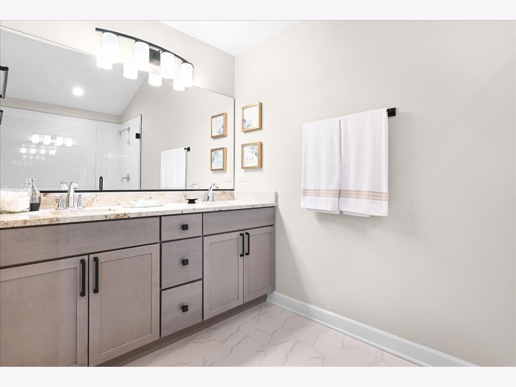
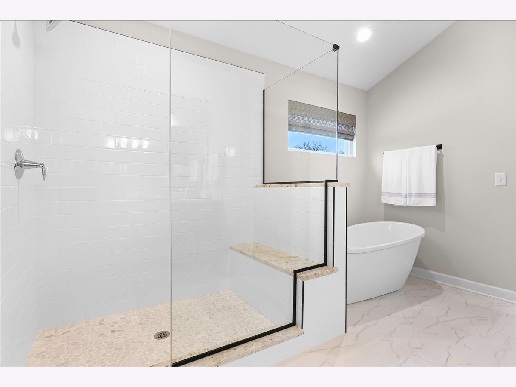
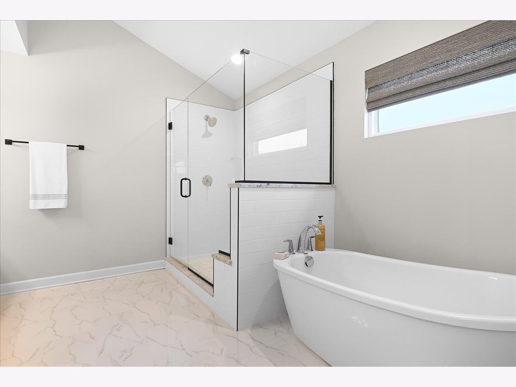
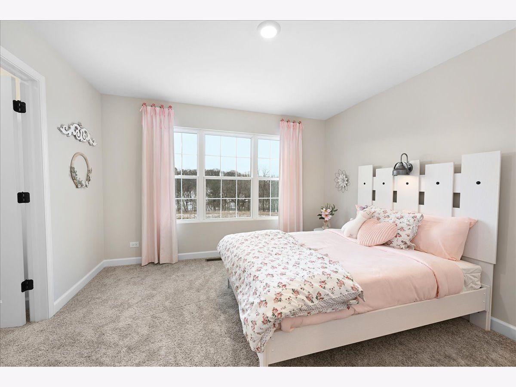
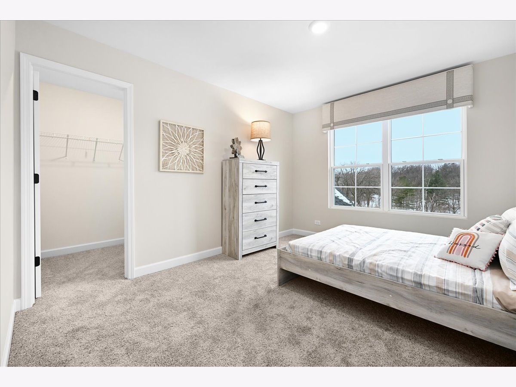
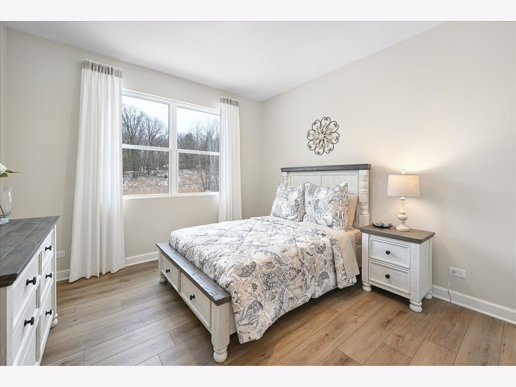
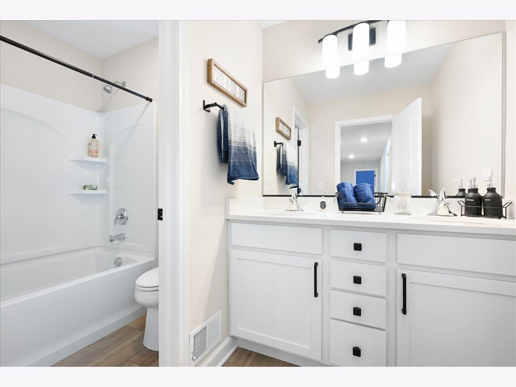
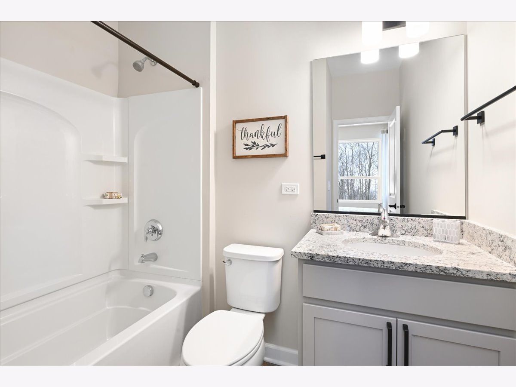
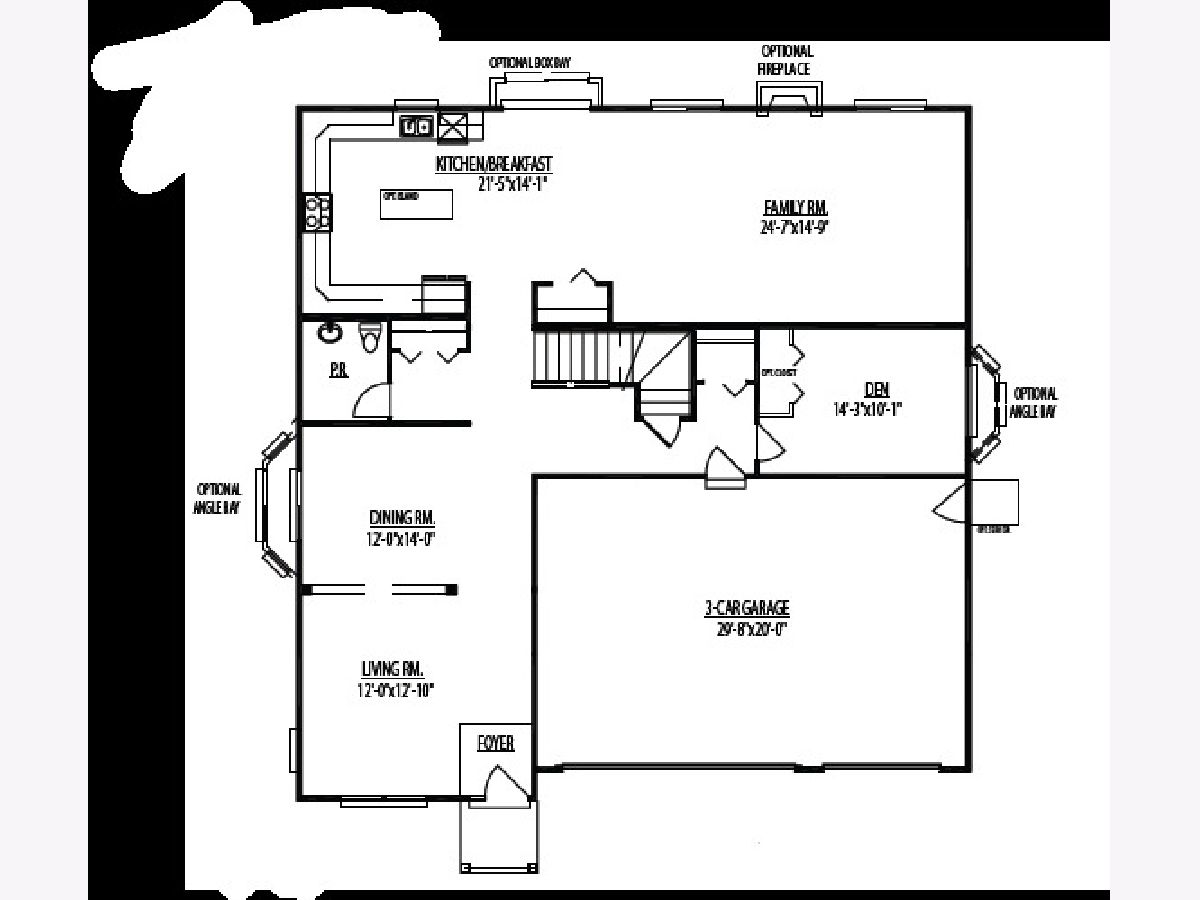
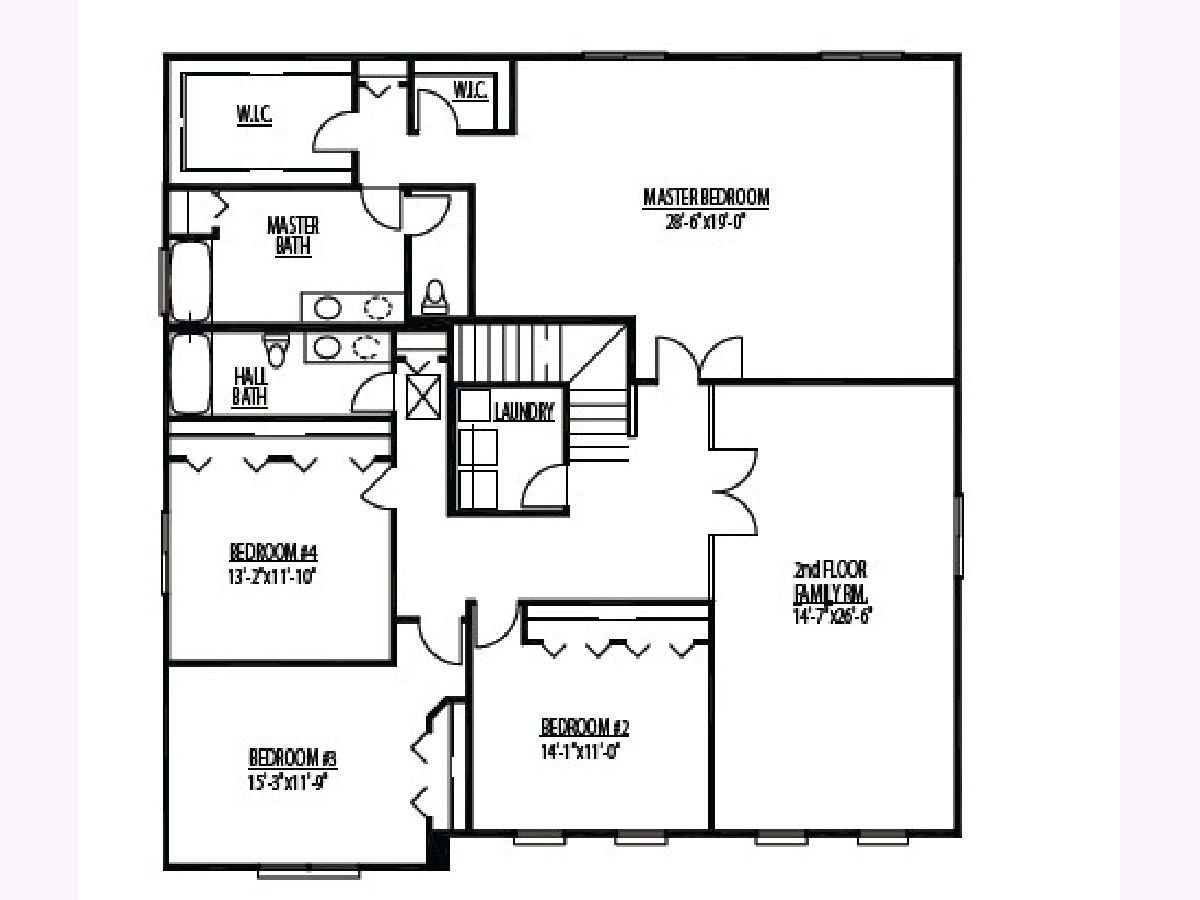
Room Specifics
Total Bedrooms: 4
Bedrooms Above Ground: 4
Bedrooms Below Ground: 0
Dimensions: —
Floor Type: —
Dimensions: —
Floor Type: —
Dimensions: —
Floor Type: —
Full Bathrooms: 3
Bathroom Amenities: —
Bathroom in Basement: 0
Rooms: —
Basement Description: —
Other Specifics
| 3 | |
| — | |
| — | |
| — | |
| — | |
| 80X130 | |
| — | |
| — | |
| — | |
| — | |
| Not in DB | |
| — | |
| — | |
| — | |
| — |
Tax History
| Year | Property Taxes |
|---|---|
| — | $1,335 |
Contact Agent
Nearby Similar Homes
Nearby Sold Comparables
Contact Agent
Listing Provided By
Keller Williams Infinity

