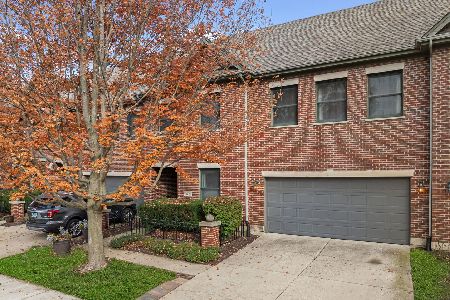21696 Cappel Lane, Frankfort, Illinois 60423
$595,000
|
For Sale
|
|
| Status: | Pending |
| Sqft: | 3,300 |
| Cost/Sqft: | $180 |
| Beds: | 3 |
| Baths: | 4 |
| Year Built: | 2000 |
| Property Taxes: | $11,532 |
| Days On Market: | 16 |
| Lot Size: | 0,00 |
Description
Welcome to the finest offering at Founders Place of Frankfort. This extra-spacious, end-unit town home has been renovated with an exquisite style, latest upgrades, and expert design. There is a completely finished 3rd level with a massive family room or recreation space, plus an ideal alcove for an office. The 3rd level finished space very rare and perhaps the only home at Founders Place with this spectacular use of a formerly attic space. ------ The brand new kitchen features white cabinetry with a contrasted-blue island with seating for 6, plus all stainless-steel Cafe appliances, including two separate ovens, a built-in microwave, concealed range hood, and a separate wine refrigerator. Each of the three bathrooms were renovated with a harmonious and sleek design, some featuring intricate stone & tile inlays and all with quality fixtures, inviting textures, and pleasing colors. The vaulted ceiling in the living room is enhanced by a richly detailed stone fireplace surround, which rises to the ceiling. Each surface, fixture, and finish, throughout this residence, has been carefully chosen to create a warmth, excitement, and satisfaction. ------ You will totally enjoy the 2nd level loft space for homework, work-from-home, or entertainment, and a finished basement with a 3rd full bathroom, 4th bedroom, another family room, plus an relaxing sauna. There are new front-load laundry machines in the main level utility room, off the 2-car attached garage. Enjoy the screened porch, plus a brick paver patio. Too much to list!
Property Specifics
| Condos/Townhomes | |
| 2 | |
| — | |
| 2000 | |
| — | |
| — | |
| No | |
| — |
| Will | |
| Founders Place | |
| 300 / Monthly | |
| — | |
| — | |
| — | |
| 12511270 | |
| 1909281070110000 |
Nearby Schools
| NAME: | DISTRICT: | DISTANCE: | |
|---|---|---|---|
|
Grade School
Grand Prairie Elementary School |
157C | — | |
|
Middle School
Hickory Creek Middle School |
157C | Not in DB | |
|
High School
Lincoln-way East High School |
210 | Not in DB | |
Property History
| DATE: | EVENT: | PRICE: | SOURCE: |
|---|---|---|---|
| 30 Oct, 2013 | Sold | $285,000 | MRED MLS |
| 25 Sep, 2013 | Under contract | $289,900 | MRED MLS |
| 13 Jul, 2013 | Listed for sale | $289,900 | MRED MLS |
| 5 Nov, 2025 | Under contract | $595,000 | MRED MLS |
| 5 Nov, 2025 | Listed for sale | $595,000 | MRED MLS |











Room Specifics
Total Bedrooms: 4
Bedrooms Above Ground: 3
Bedrooms Below Ground: 1
Dimensions: —
Floor Type: —
Dimensions: —
Floor Type: —
Dimensions: —
Floor Type: —
Full Bathrooms: 4
Bathroom Amenities: —
Bathroom in Basement: 1
Rooms: —
Basement Description: —
Other Specifics
| 2 | |
| — | |
| — | |
| — | |
| — | |
| 37 x 61 | |
| — | |
| — | |
| — | |
| — | |
| Not in DB | |
| — | |
| — | |
| — | |
| — |
Tax History
| Year | Property Taxes |
|---|---|
| 2013 | $8,277 |
| 2025 | $11,532 |
Contact Agent
Nearby Similar Homes
Nearby Sold Comparables
Contact Agent
Listing Provided By
Manchester Realty




