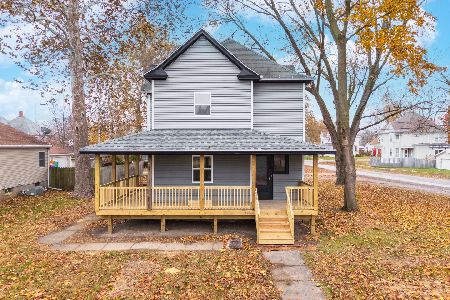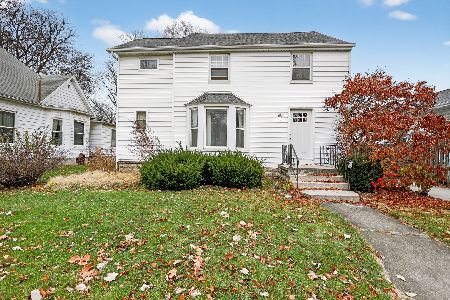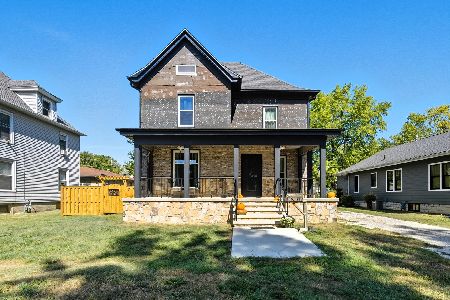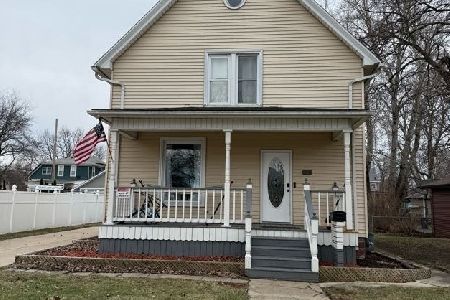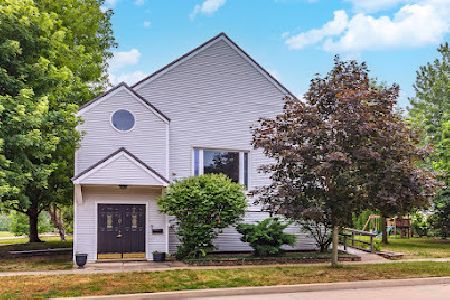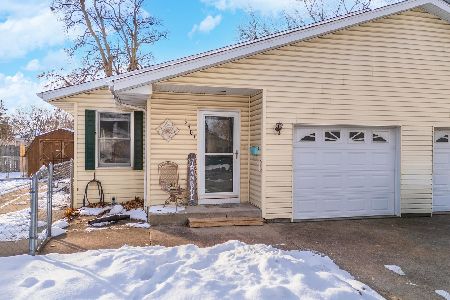219 Bennett Street, Pontiac, Illinois 61764
$139,900
|
For Sale
|
|
| Status: | Active |
| Sqft: | 2,856 |
| Cost/Sqft: | $49 |
| Beds: | 4 |
| Baths: | 2 |
| Year Built: | 1946 |
| Property Taxes: | $2,859 |
| Days On Market: | 222 |
| Lot Size: | 0,00 |
Description
Pssst...hey buddy, you need living space? Multiple bedrooms? I got just the place for you. Check out this five bedroom palace right in the heart of Pontiac that just oozes character. Upon entering the generous foyer there is a large living area just to your right. Continuing into the house has you in a large dining area, with another living/family room to the right. Some of these rooms can be separated by large pocket doors. The first level is completed with a large kitchen and convenient half-bath. The second level consists of the full bath and all five of the bedrooms. The third bedroom acts as the tandem to the last two bedrooms, however those last two bedrooms are also accessible by a separate entrance above the garage. The room above the garage can be used as storage for finished further to provide even more living space. Some of the windows on the upper level have been replaced. The basement is where you will find the laundry, as well as tons more storage. The oversized two-car garage is attached, air-conditioned, and can double as a large entertainment space. Just off the garage there is a large fenced-in area of the yard where you can continue the entertaining, or just relax after a long day - or short day - no judgement here. The basement workout room contains equipment which can be left with the house. What will you do with all this space? Let your imagination run wild!
Property Specifics
| Single Family | |
| — | |
| — | |
| 1946 | |
| — | |
| — | |
| No | |
| — |
| Livingston | |
| Not Applicable | |
| — / Not Applicable | |
| — | |
| — | |
| — | |
| 12332966 | |
| 151527211004 |
Nearby Schools
| NAME: | DISTRICT: | DISTANCE: | |
|---|---|---|---|
|
Grade School
Lincoln Elementary School |
429 | — | |
|
Middle School
Pontiac Junior High School |
429 | Not in DB | |
|
High School
Pontiac High School |
90 | Not in DB | |
Property History
| DATE: | EVENT: | PRICE: | SOURCE: |
|---|---|---|---|
| — | Last price change | $143,000 | MRED MLS |
| 11 Jun, 2025 | Listed for sale | $155,500 | MRED MLS |
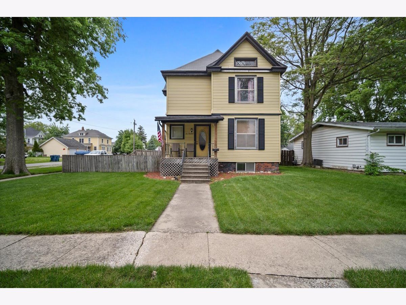
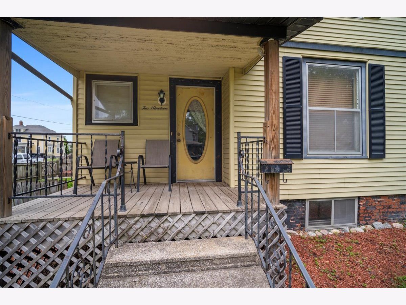
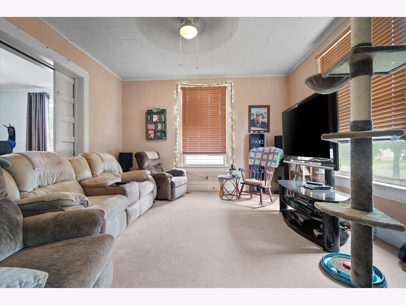
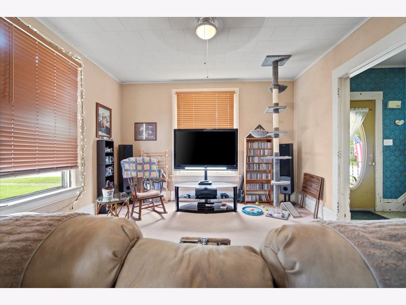
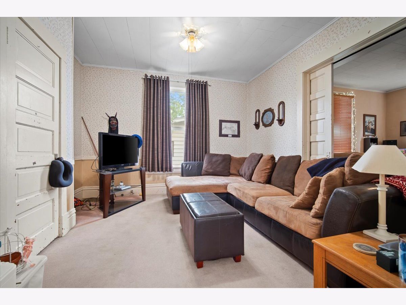
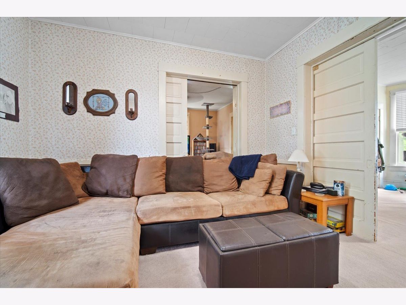
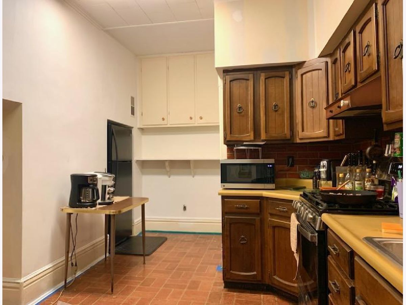
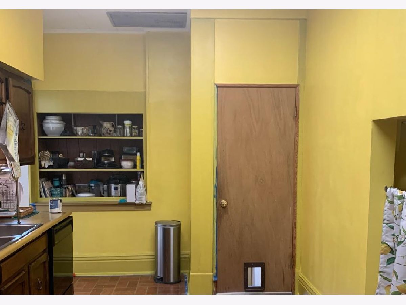
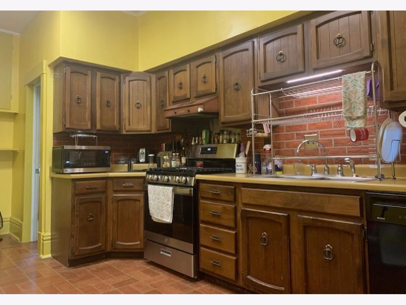
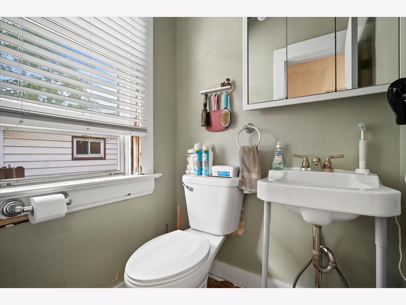
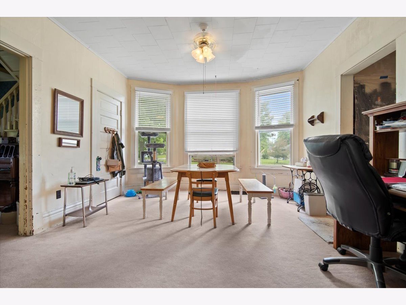
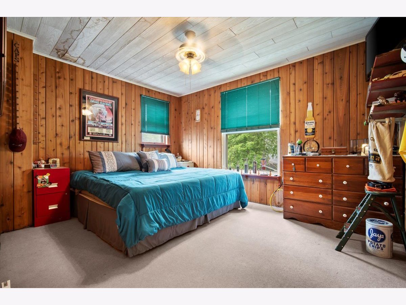
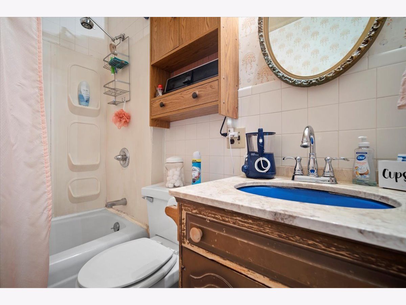
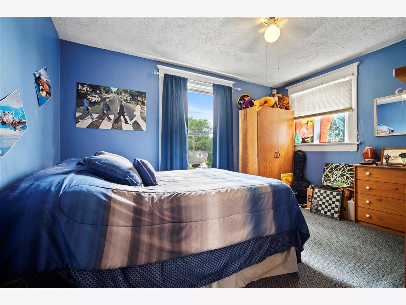
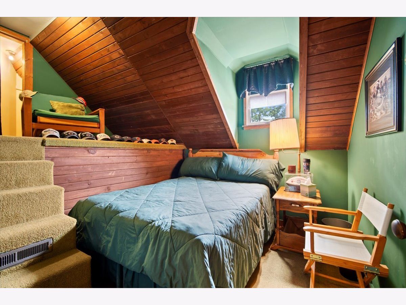
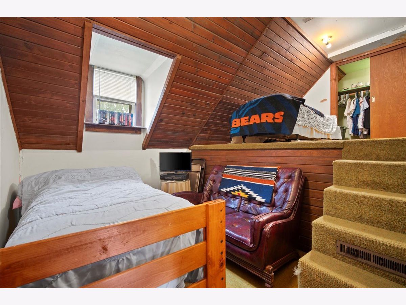
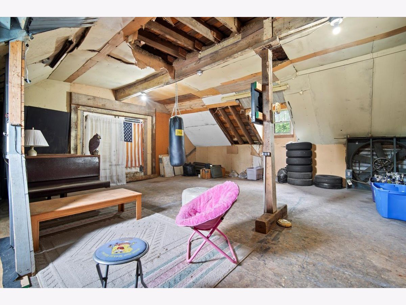
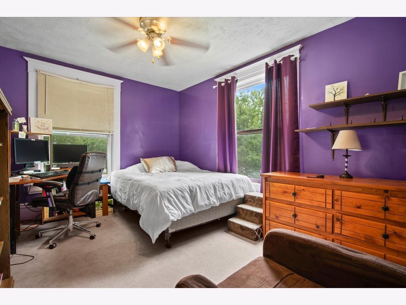
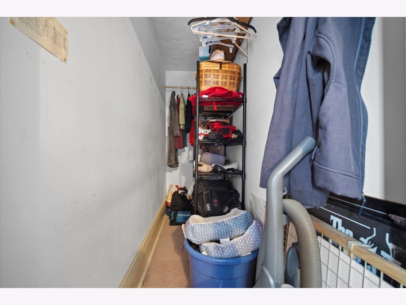
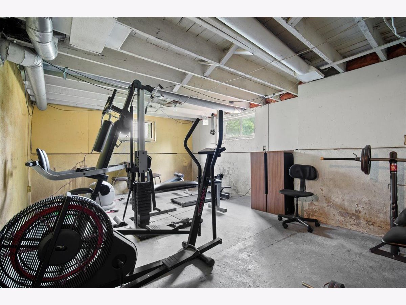
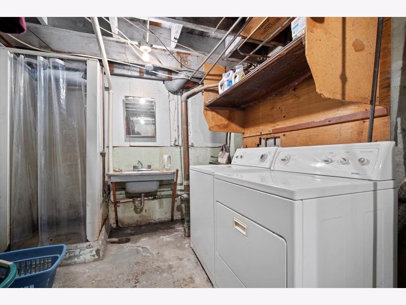
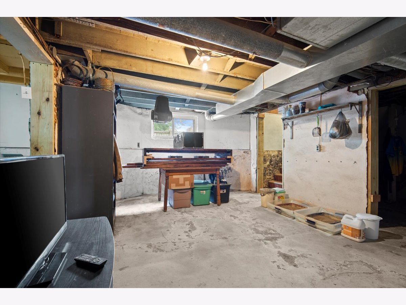
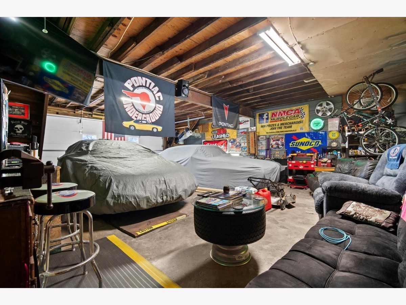
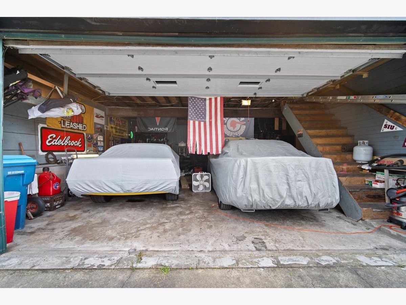
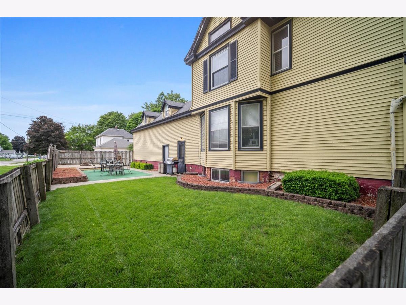
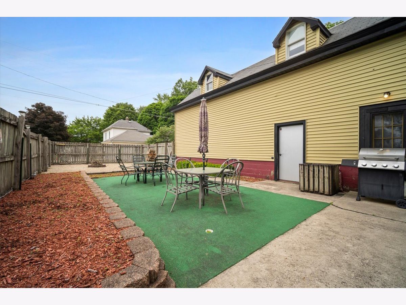
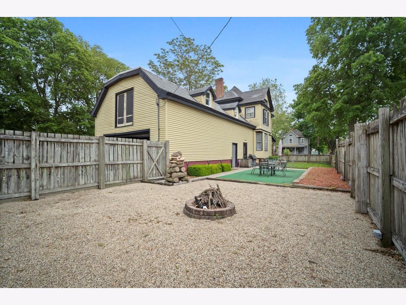
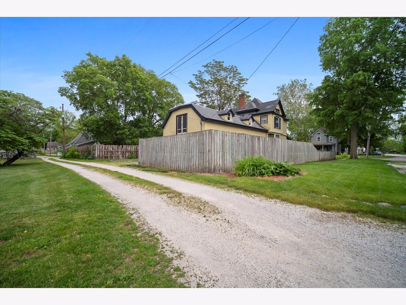
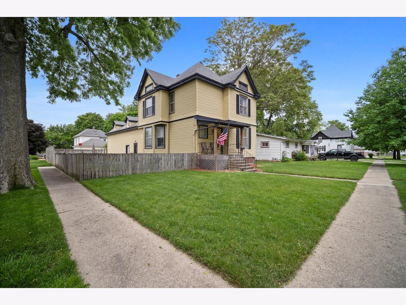
Room Specifics
Total Bedrooms: 4
Bedrooms Above Ground: 4
Bedrooms Below Ground: 0
Dimensions: —
Floor Type: —
Dimensions: —
Floor Type: —
Dimensions: —
Floor Type: —
Full Bathrooms: 2
Bathroom Amenities: —
Bathroom in Basement: 0
Rooms: —
Basement Description: —
Other Specifics
| 2 | |
| — | |
| — | |
| — | |
| — | |
| 60X120 | |
| — | |
| — | |
| — | |
| — | |
| Not in DB | |
| — | |
| — | |
| — | |
| — |
Tax History
| Year | Property Taxes |
|---|---|
| — | $2,859 |
Contact Agent
Nearby Similar Homes
Nearby Sold Comparables
Contact Agent
Listing Provided By
RE/MAX Rising

