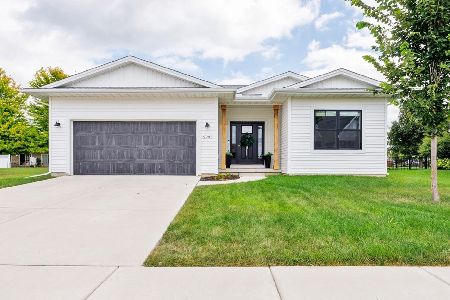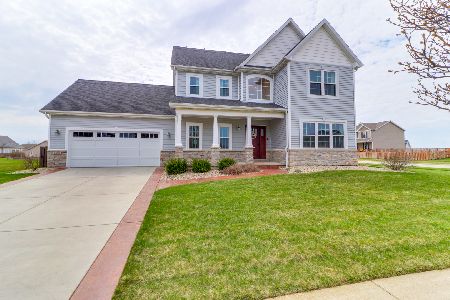2194 Corrigan Way, Normal, Illinois 61761
$499,900
|
For Sale
|
|
| Status: | Active |
| Sqft: | 3,500 |
| Cost/Sqft: | $143 |
| Beds: | 4 |
| Baths: | 4 |
| Year Built: | 2025 |
| Property Taxes: | $100 |
| Days On Market: | 141 |
| Lot Size: | 0,00 |
Description
Stunning New Construction in Heather Ridge - Modern Comfort Meets Thoughtful Design! Welcome to this beautiful, brand-new 2-story home situated on a desirable corner lot in the sought-after Heather Ridge subdivision of North Normal. Boasting a unique south-facing orientation and an attractive side-load driveway with a spacious split garage, this residence offers exceptional curb appeal and more than ample parking. Step inside to discover an open floor plan featuring 4 generously sized bedrooms upstairs - including a convenient laundry room - plus a fully finished basement with 9-foot ceilings, adding a total of 5 bedrooms and 3.5 bathrooms. The main floor impresses with rich hardwood flooring and a versatile flex room at the front, perfect as an office, playroom, dining area, or formal sitting space. The inviting family room seamlessly flows into the kitchen and features a striking floor-to-ceiling stone gas fireplace with a temperature-controlled blower for cozy, efficient warmth. Custom built-ins flank the fireplace, enhancing both style and storage. The kitchen and bathrooms showcase soft-close painted shaker cabinetry, complemented by modern LED mirrors and energy-efficient LED puck lighting throughout - including exterior soffit lighting that beautifully highlights the home's facade after dark. Quality craftsmanship is evident everywhere, from the sleek 5-panel doors and black hardware to the 2x6 exterior walls insulated with R-19 for significant energy savings. The fully insulated garage includes a gas line stub for future heating, a hot/cold water spigot for easy car detailing, and a dedicated 220V outlet ready for your electric vehicle charger. Additional features include a 200-amp electrical service, durable 50-year shingles, USB charging ports throughout, and a pop-up outlet on the kitchen island for convenience and style. Built by the reputable Mark Bowers Homes, this home also comes with a 1-year builder's warranty, ensuring peace of mind for years to come. Don't miss your chance to own this thoughtfully designed, energy-efficient gem in Heather Ridge!
Property Specifics
| Single Family | |
| — | |
| — | |
| 2025 | |
| — | |
| — | |
| No | |
| — |
| — | |
| Heather Ridge | |
| 75 / Annual | |
| — | |
| — | |
| — | |
| 12424109 | |
| 0000000000 |
Nearby Schools
| NAME: | DISTRICT: | DISTANCE: | |
|---|---|---|---|
|
Grade School
Hudson Elementary |
5 | — | |
|
Middle School
Parkside Jr High |
5 | Not in DB | |
|
High School
Normal Community West High Schoo |
5 | Not in DB | |
Property History
| DATE: | EVENT: | PRICE: | SOURCE: |
|---|---|---|---|
| — | Last price change | $525,000 | MRED MLS |
| 18 Jul, 2025 | Listed for sale | $525,000 | MRED MLS |
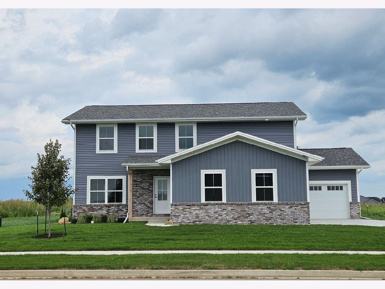
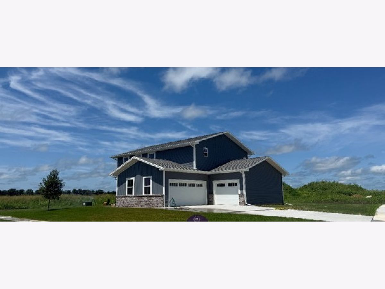
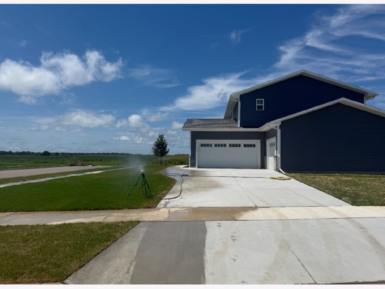
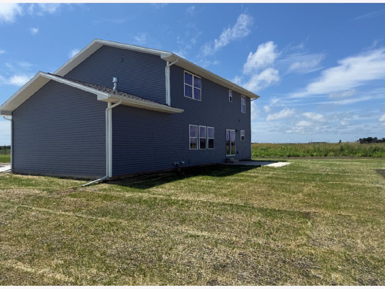
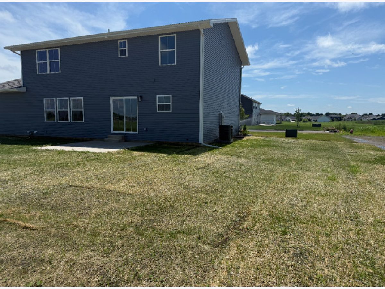
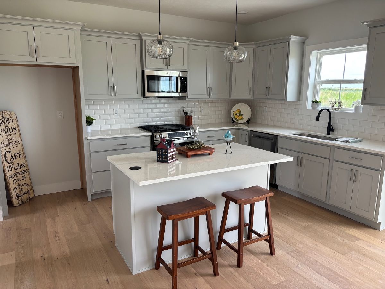
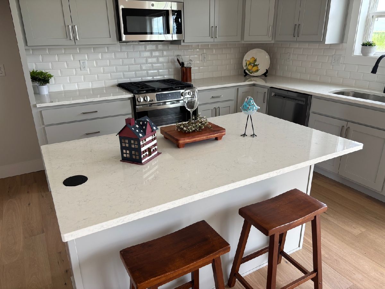
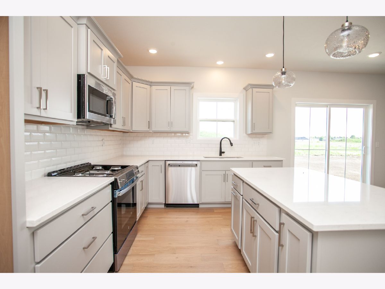
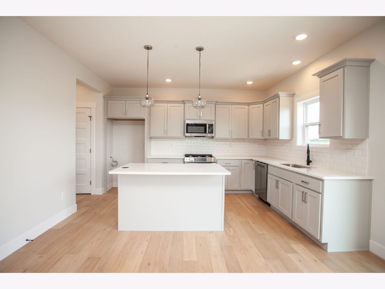
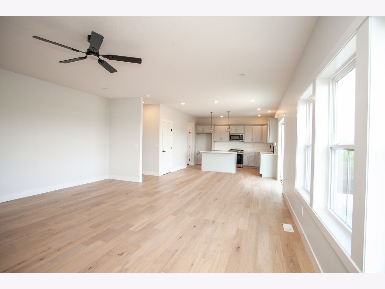
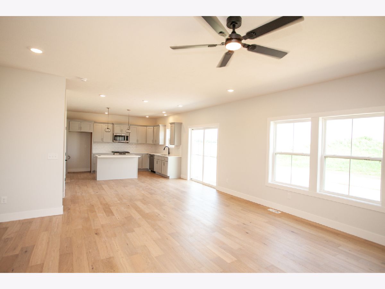
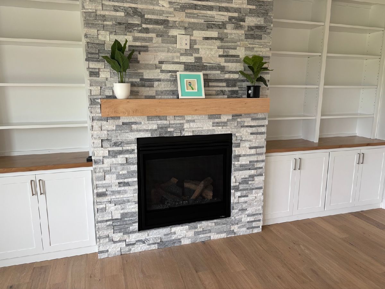
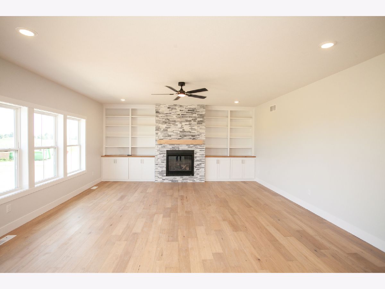
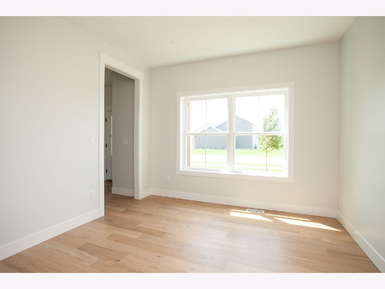
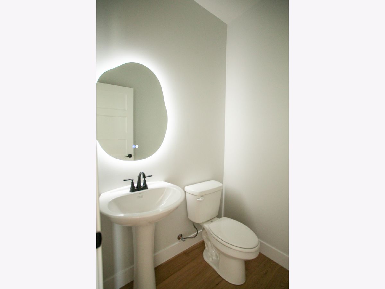
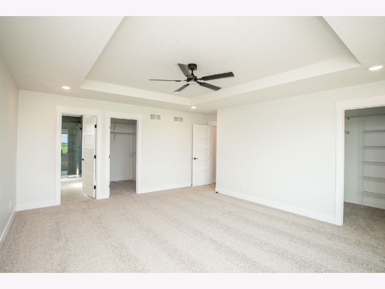
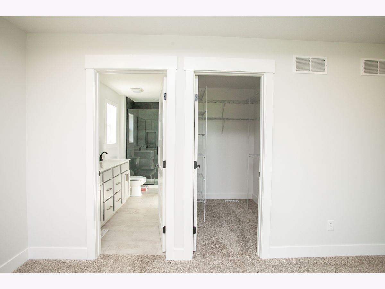
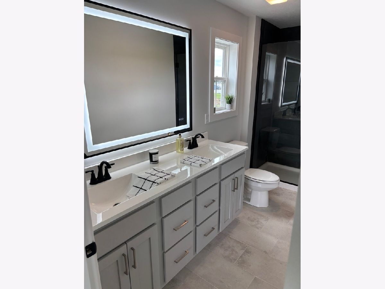
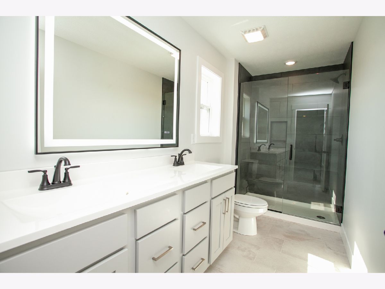
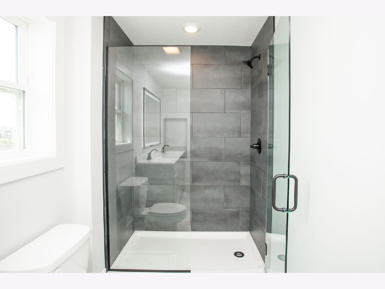
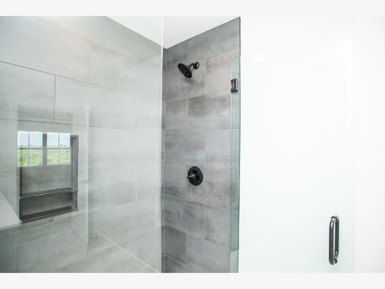
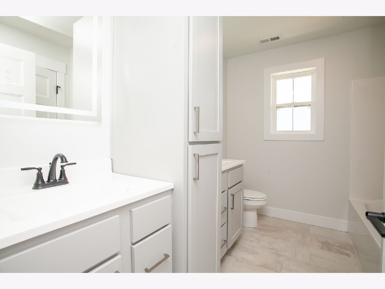
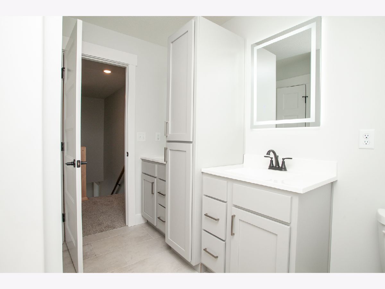
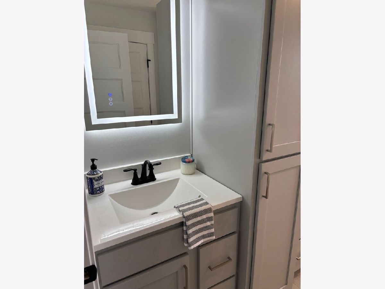
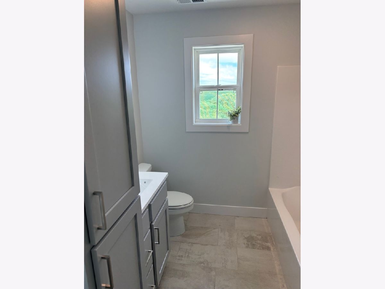
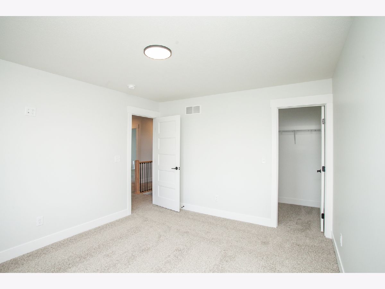
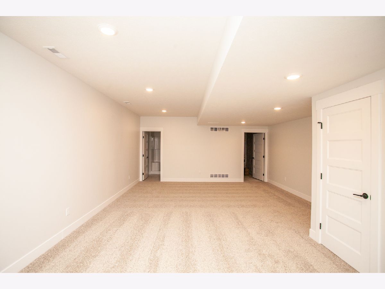
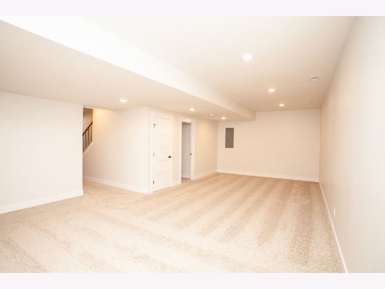
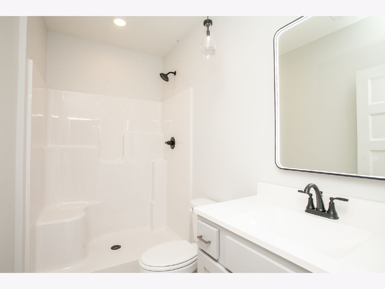
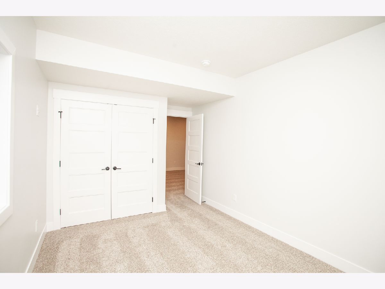
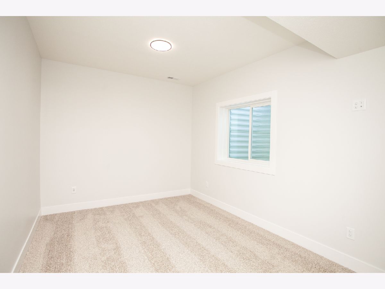
Room Specifics
Total Bedrooms: 5
Bedrooms Above Ground: 4
Bedrooms Below Ground: 1
Dimensions: —
Floor Type: —
Dimensions: —
Floor Type: —
Dimensions: —
Floor Type: —
Dimensions: —
Floor Type: —
Full Bathrooms: 4
Bathroom Amenities: —
Bathroom in Basement: 1
Rooms: —
Basement Description: —
Other Specifics
| 3 | |
| — | |
| — | |
| — | |
| — | |
| 105X120X90X120 | |
| — | |
| — | |
| — | |
| — | |
| Not in DB | |
| — | |
| — | |
| — | |
| — |
Tax History
| Year | Property Taxes |
|---|---|
| — | $100 |
Contact Agent
Nearby Similar Homes
Nearby Sold Comparables
Contact Agent
Listing Provided By
BHHS Central Illinois, REALTORS

