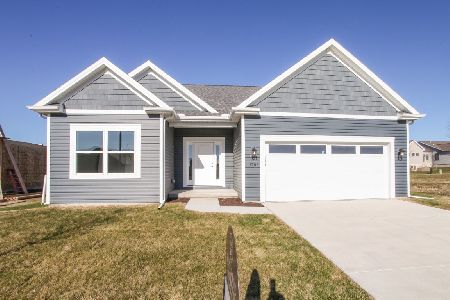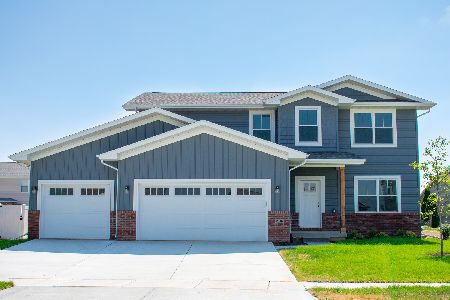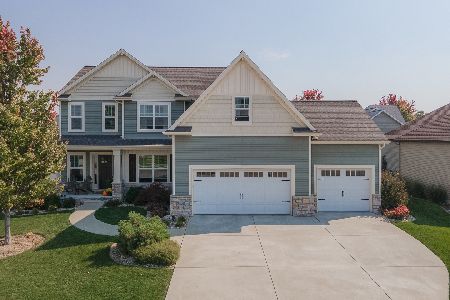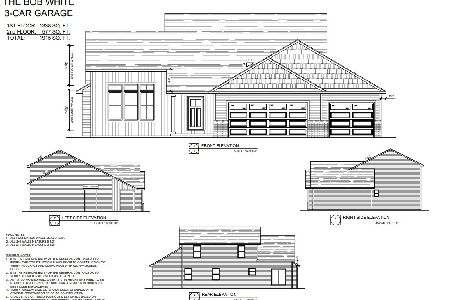2935 Glendale Lane, Normal, Illinois 61761
$375,000
|
For Sale
|
|
| Status: | Price Change |
| Sqft: | 3,354 |
| Cost/Sqft: | $112 |
| Beds: | 3 |
| Baths: | 2 |
| Year Built: | 2021 |
| Property Taxes: | $8,854 |
| Days On Market: | 68 |
| Lot Size: | 0,00 |
Description
Welcome to this modern, move-in ready home that blends comfort and style. With an open-concept layout and vaulted ceilings, the spacious gathering area is perfect for entertaining or relaxing with family. Kitchen Highlights: Soft-close white shaker cabinets, Extra deep pantry for storage, Large gathering island, Expansive countertops with stylish tiled backsplash. Primary Suite Retreat: Grand bedroom with walk-in closet, Dual vanity, Luxurious tiled shower. Additional Features: Two more generously sized bedrooms, Separate laundry room, Full unfinished basement with egress & bathroom rough-in - ready for your future finishing touches. Covered back patio overlooking a large backyard - ideal for outdoor gatherings. Built in 2021, this home offers modern design, thoughtful features, and plenty of room to grow. Don't miss your chance to own this Northbridge gem!
Property Specifics
| Single Family | |
| — | |
| — | |
| 2021 | |
| — | |
| — | |
| No | |
| — |
| — | |
| North Bridge | |
| 150 / Annual | |
| — | |
| — | |
| — | |
| 12453460 | |
| 1411226041 |
Nearby Schools
| NAME: | DISTRICT: | DISTANCE: | |
|---|---|---|---|
|
Grade School
Hudson Elementary |
5 | — | |
|
Middle School
Kingsley Jr High |
5 | Not in DB | |
|
High School
Normal Community West High Schoo |
5 | Not in DB | |
Property History
| DATE: | EVENT: | PRICE: | SOURCE: |
|---|---|---|---|
| 8 Mar, 2022 | Sold | $370,710 | MRED MLS |
| 20 Dec, 2021 | Under contract | $355,000 | MRED MLS |
| — | Last price change | $325,000 | MRED MLS |
| 21 May, 2021 | Listed for sale | $325,000 | MRED MLS |
| — | Last price change | $385,000 | MRED MLS |
| 29 Sep, 2025 | Listed for sale | $415,000 | MRED MLS |
| 23 Oct, 2025 | Listed for sale | $0 | MRED MLS |
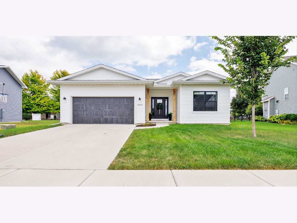
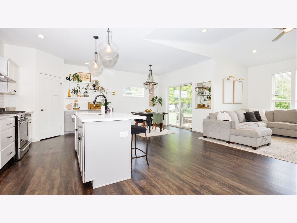
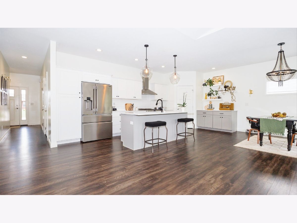
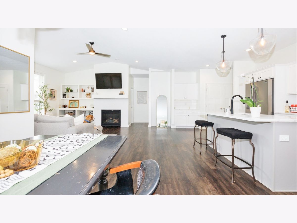
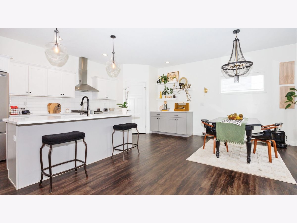
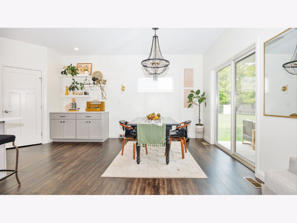
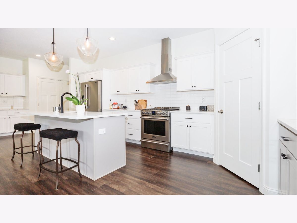
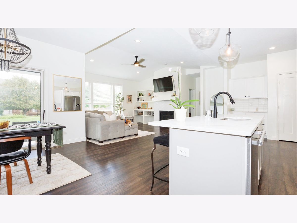
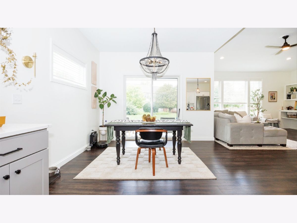
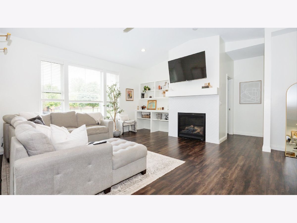
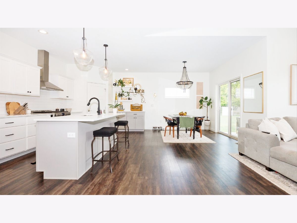
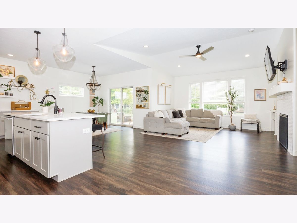
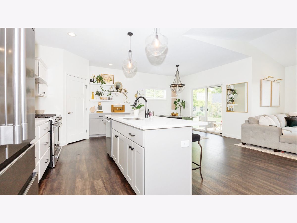
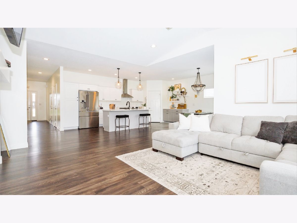
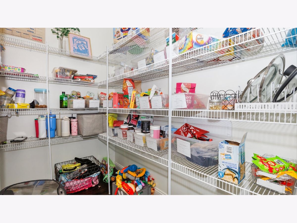
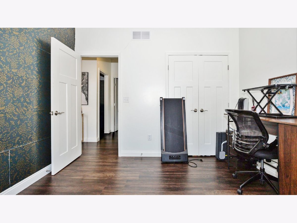
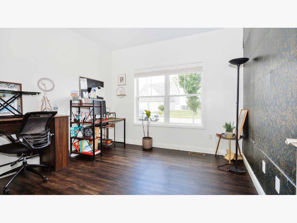
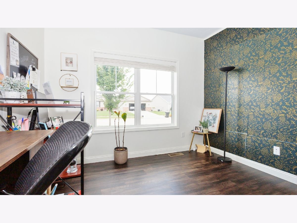
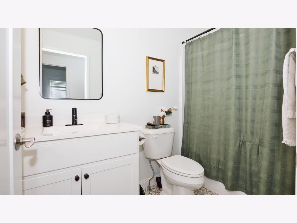
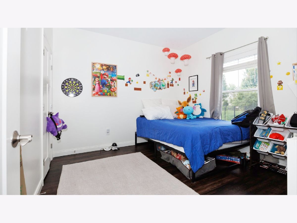
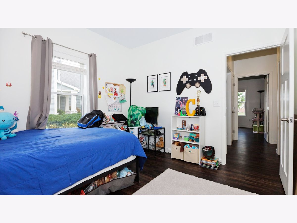
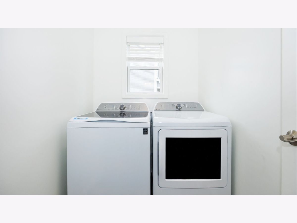
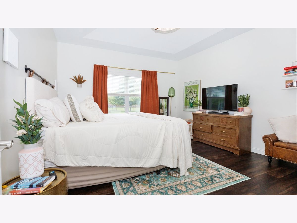
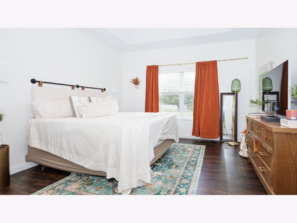
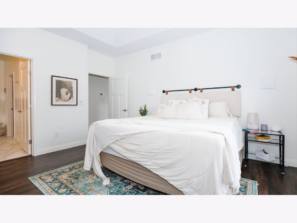
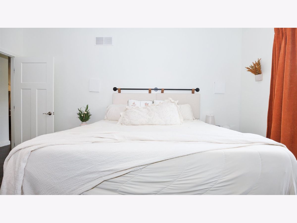
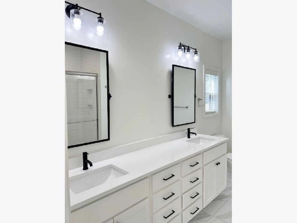
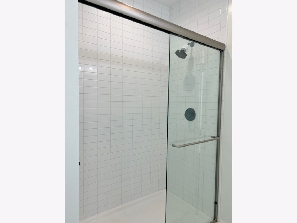
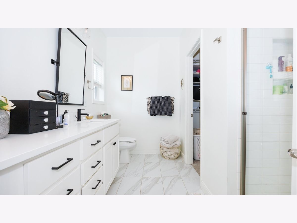
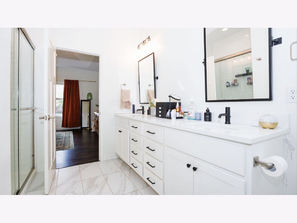
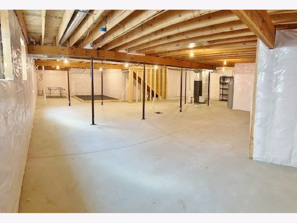
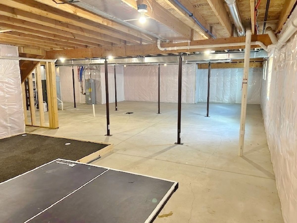
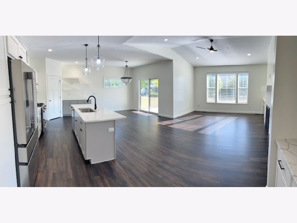
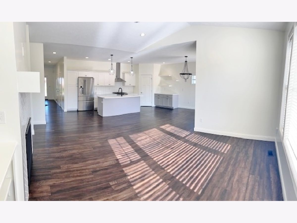
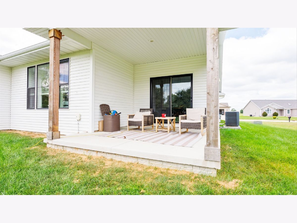
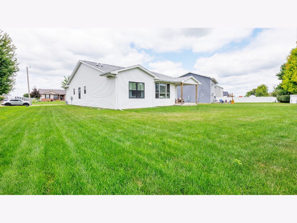
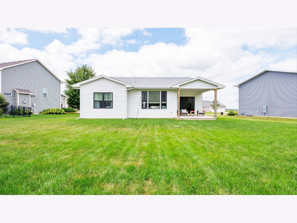
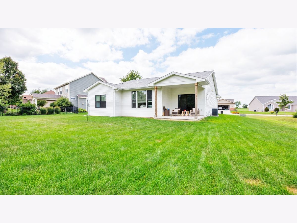
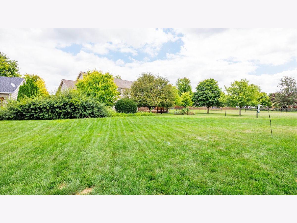
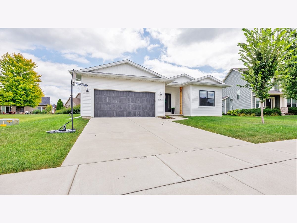
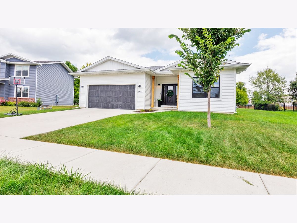
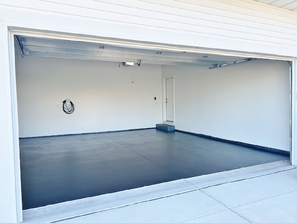
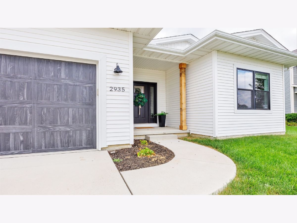
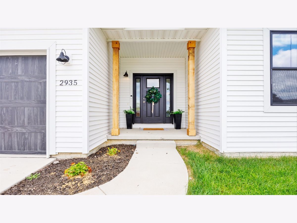
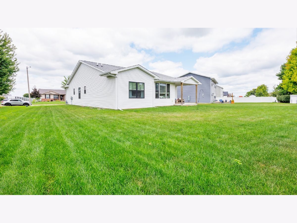
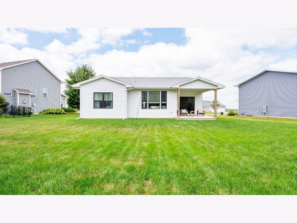
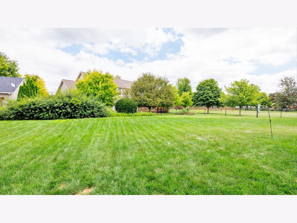
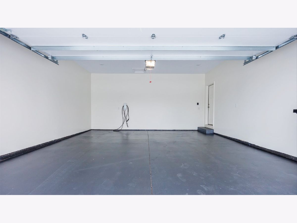
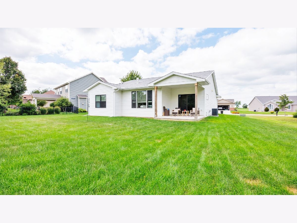
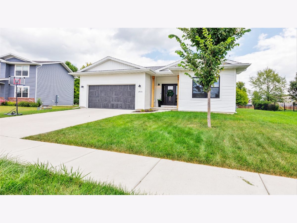
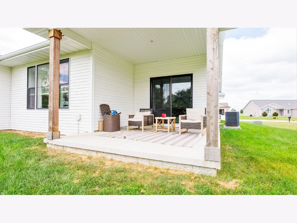
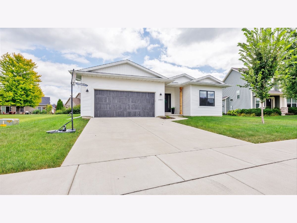
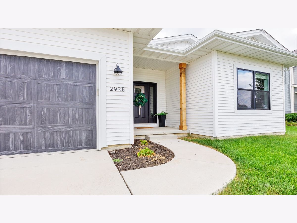
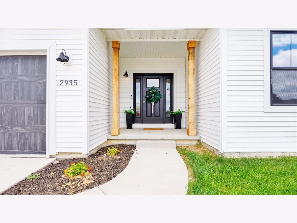
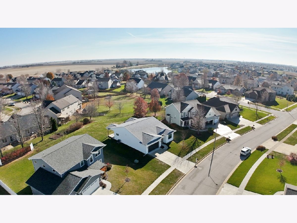
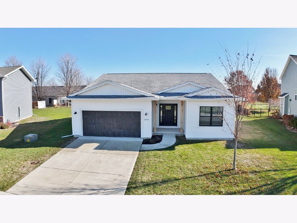
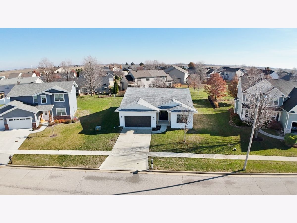
Room Specifics
Total Bedrooms: 3
Bedrooms Above Ground: 3
Bedrooms Below Ground: 0
Dimensions: —
Floor Type: —
Dimensions: —
Floor Type: —
Full Bathrooms: 2
Bathroom Amenities: Separate Shower,Double Sink
Bathroom in Basement: 0
Rooms: —
Basement Description: —
Other Specifics
| 2 | |
| — | |
| — | |
| — | |
| — | |
| 75X129X106X125 | |
| — | |
| — | |
| — | |
| — | |
| Not in DB | |
| — | |
| — | |
| — | |
| — |
Tax History
| Year | Property Taxes |
|---|---|
| — | $8,854 |
Contact Agent
Nearby Similar Homes
Nearby Sold Comparables
Contact Agent
Listing Provided By
RE/MAX Rising


