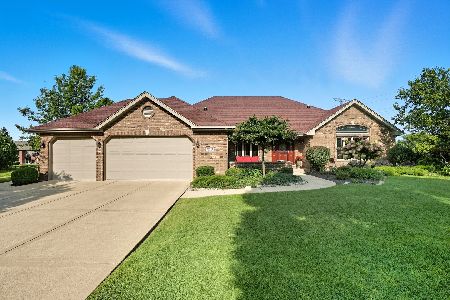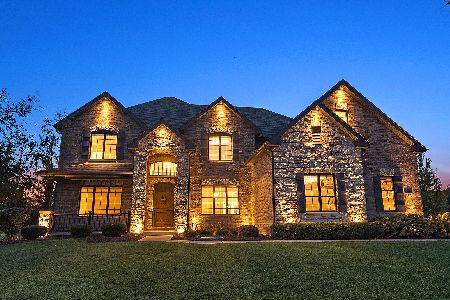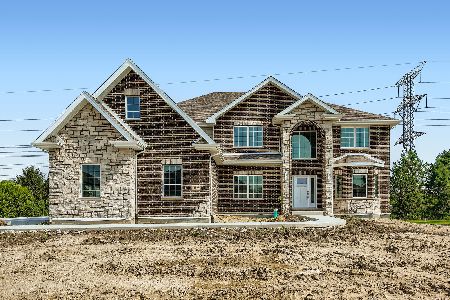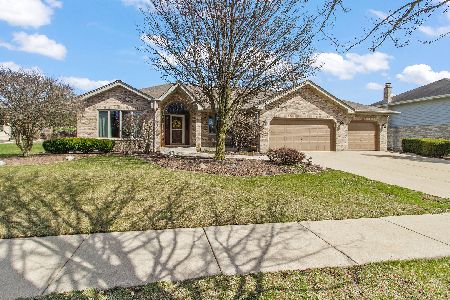22125 Jasmine Drive, Frankfort, Illinois 60423
$569,900
|
For Sale
|
|
| Status: | Price Change |
| Sqft: | 3,332 |
| Cost/Sqft: | $171 |
| Beds: | 4 |
| Baths: | 3 |
| Year Built: | 2001 |
| Property Taxes: | $11,970 |
| Days On Market: | 14 |
| Lot Size: | 0,49 |
Description
Stunning 2-Story Home on a Beautiful Corner Lot! This impressive 3,300+ sq ft home sits on a picturesque corner lot surrounded by mature trees and professional landscaping-perfectly located across the street from the park. Inside, you'll find 4 spacious bedrooms and 3 full bathrooms, including an oversized primary suite with a large walk-in closet and private bath. The main level features a formal living room, formal dining room, and a cozy family room with a fireplace. The expansive eat-in kitchen offers a center island, granite countertops, and plenty of space for gathering. Additional highlights include a convenient main-level laundry room, full bathroom on main level, a full basement with rough-in plumbing for a future bathroom, and a 3-car tandem attached heated-garage with abundant storage space. Step outside to your private backyard retreat complete with a concrete patio, sparkling pool, and ample room for entertaining or outdoor activities-your very own vacation oasis at home!
Property Specifics
| Single Family | |
| — | |
| — | |
| 2001 | |
| — | |
| — | |
| No | |
| 0.49 |
| Will | |
| Sandalwood Estates | |
| 200 / Annual | |
| — | |
| — | |
| — | |
| 12491487 | |
| 1909304040010000 |
Nearby Schools
| NAME: | DISTRICT: | DISTANCE: | |
|---|---|---|---|
|
Middle School
Hickory Creek Middle School |
157C | Not in DB | |
|
High School
Lincoln-way East High School |
210 | Not in DB | |
Property History
| DATE: | EVENT: | PRICE: | SOURCE: |
|---|---|---|---|
| — | Last price change | $579,900 | MRED MLS |
| 8 Oct, 2025 | Listed for sale | $579,900 | MRED MLS |
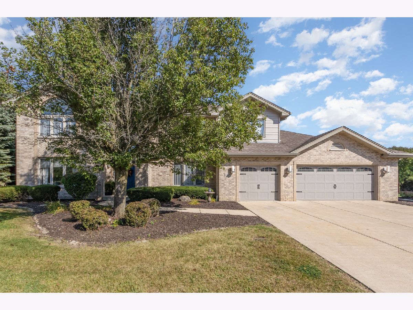
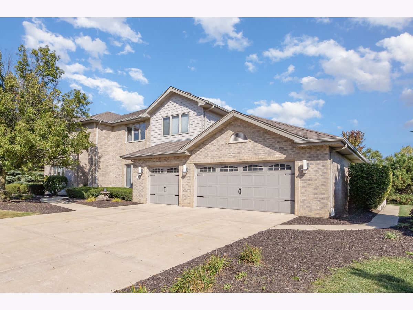
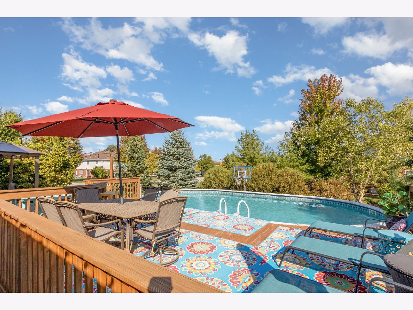
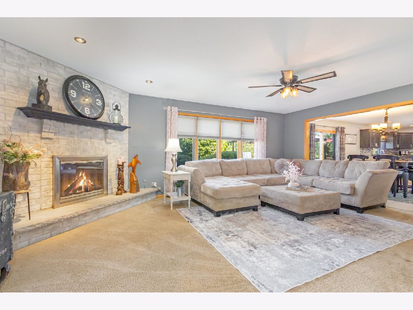
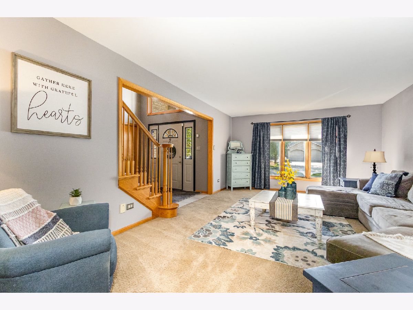
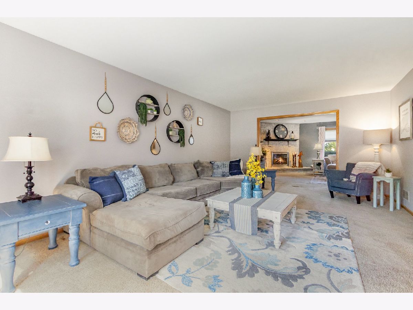
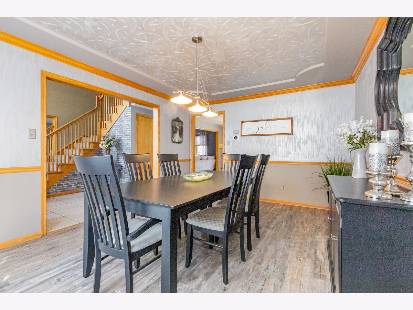
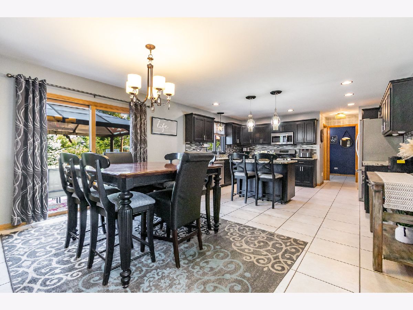
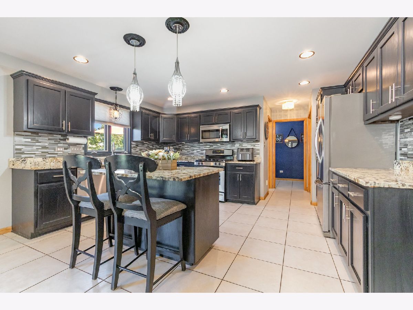
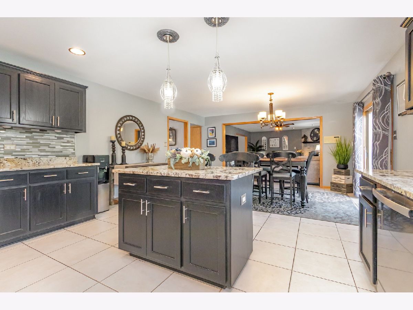
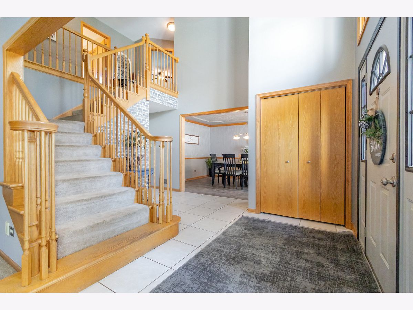
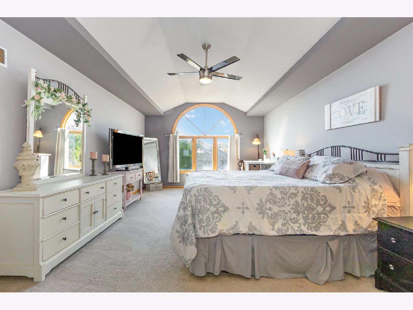
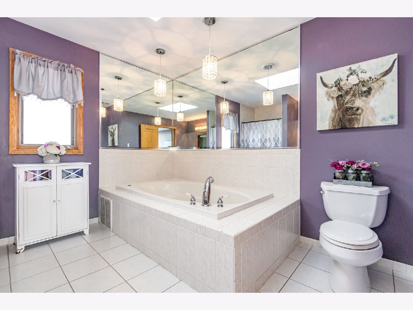
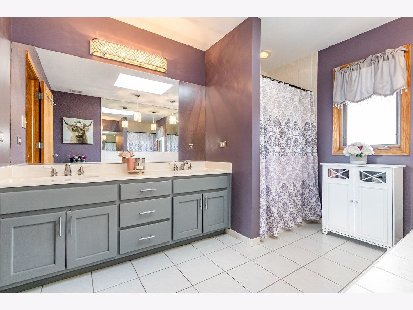
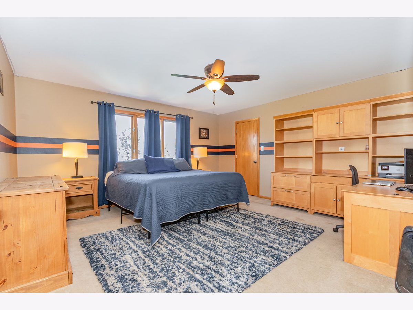
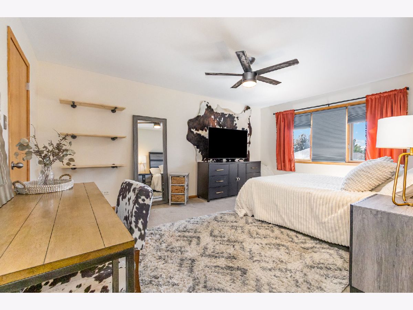
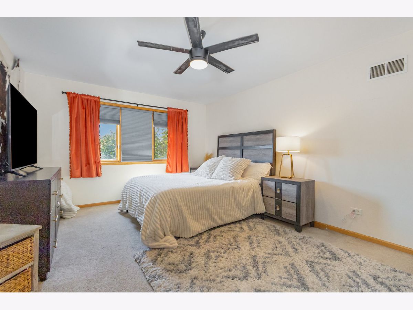
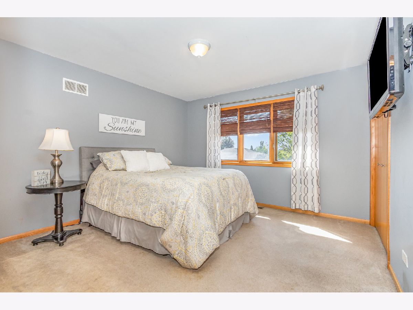
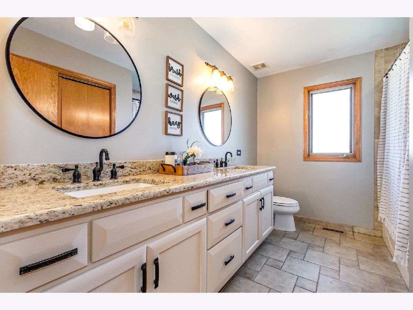
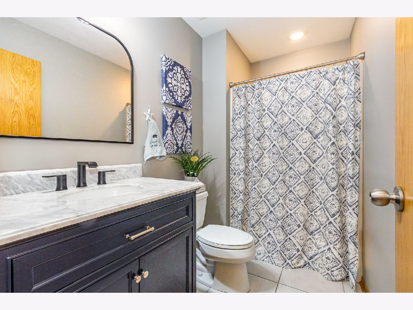
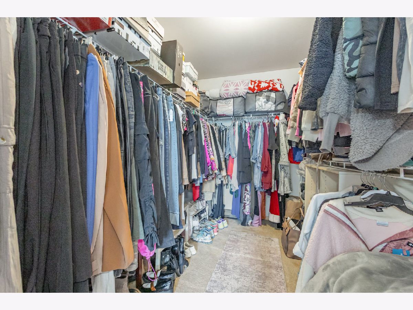
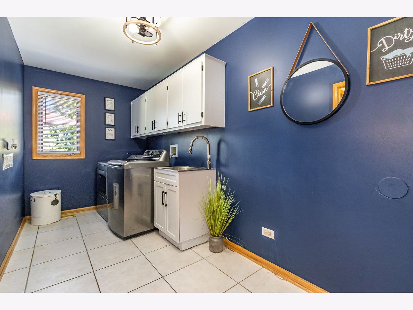
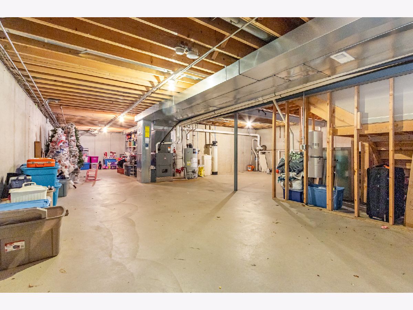
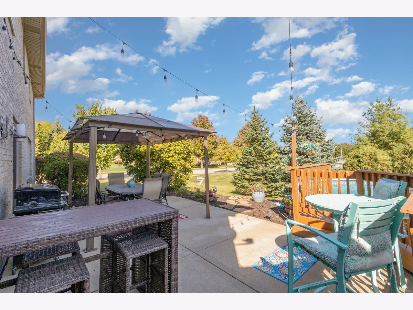
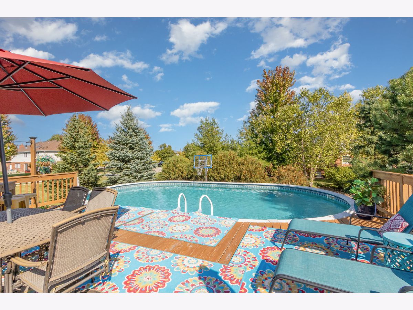
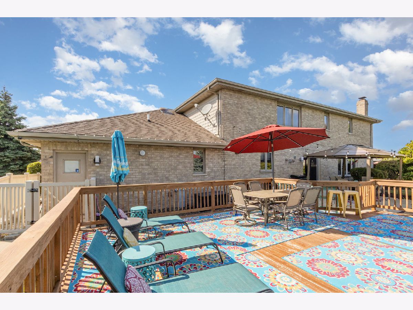
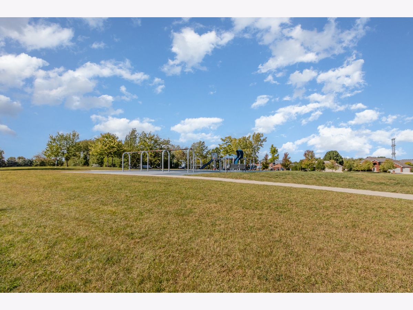
Room Specifics
Total Bedrooms: 4
Bedrooms Above Ground: 4
Bedrooms Below Ground: 0
Dimensions: —
Floor Type: —
Dimensions: —
Floor Type: —
Dimensions: —
Floor Type: —
Full Bathrooms: 3
Bathroom Amenities: Double Sink,Soaking Tub
Bathroom in Basement: 0
Rooms: —
Basement Description: —
Other Specifics
| 4 | |
| — | |
| — | |
| — | |
| — | |
| 190x122x170x120 | |
| — | |
| — | |
| — | |
| — | |
| Not in DB | |
| — | |
| — | |
| — | |
| — |
Tax History
| Year | Property Taxes |
|---|---|
| — | $11,970 |
Contact Agent
Nearby Similar Homes
Nearby Sold Comparables
Contact Agent
Listing Provided By
Century 21 Kroll Realty



