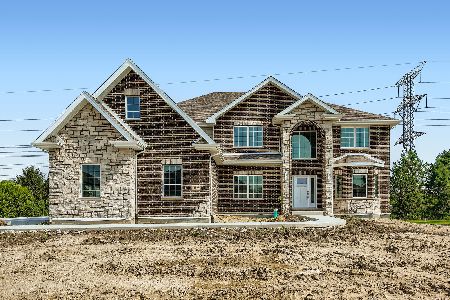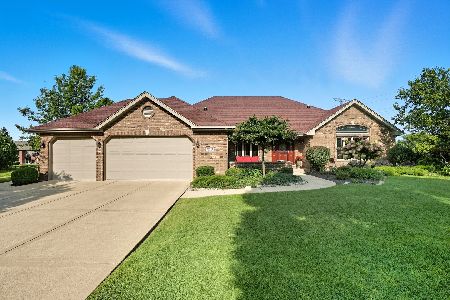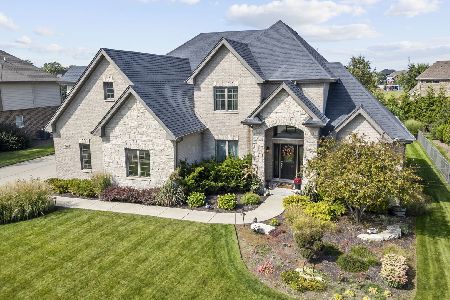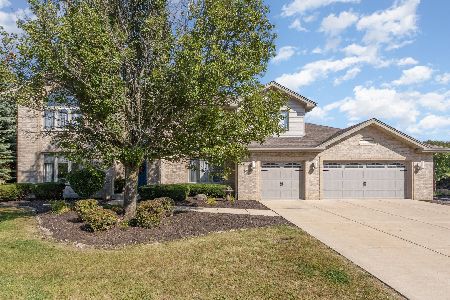22018 Mary Drive, Frankfort, Illinois 60423
$850,000
|
For Sale
|
|
| Status: | Active |
| Sqft: | 4,152 |
| Cost/Sqft: | $205 |
| Beds: | 4 |
| Baths: | 4 |
| Year Built: | 2017 |
| Property Taxes: | $19,857 |
| Days On Market: | 7 |
| Lot Size: | 0,41 |
Description
Better Than New Construction! This stunning home offers over 4,100 sq. ft. of finished living space with thoughtful design and luxury finishes throughout. The heart of the home features a chef's kitchen with custom Riverton cabinetry, quartz counters, and a spacious layout, seamlessly connecting to the dramatic two-story family room with soaring windows. Formal living and dining rooms provide elegant entertaining spaces, with the dining room highlighted by a coffered ceiling and wainscoting. A huge main-level office could easily serve as a 5th bedroom, with a full bath conveniently nearby. Upstairs, the jaw-dropping primary suite is a true retreat-complete with a spa-inspired bath and a bonus room with custom California Closets. Each bedroom includes a walk-in closet, and brand-new carpet adds a fresh feel. The mudroom/laundry off the 3-car garage is thoughtfully designed with cabinetry, stainless sink, and custom storage lockers. If you need more space, the 2,137 sq. ft. unfinished basement is already plumbed for a bathroom and ready for your personal touch. Flowing hardwood floors throughout the main level have recently been brought back to their original shine, making the home feel like new. Step outside to a professionally landscaped backyard oasis with a grand outdoor fireplace, built-in grill, expansive Unilock paver patio, and elegant landscape lighting that highlights the beauty of the outdoor space day and night. The corner lot backs to open space and a new park that includes a zip line, and just down the block you'll enjoy a half-mile paved trail circling the community pond. Located within walking distance to award-winning Hickory Creek Middle School (157C) and feeding into Lincoln-Way East High School, this home truly combines luxury, convenience, and lifestyle.
Property Specifics
| Single Family | |
| — | |
| — | |
| 2017 | |
| — | |
| — | |
| No | |
| 0.41 |
| Will | |
| Brookmeadow Estates | |
| 395 / Annual | |
| — | |
| — | |
| — | |
| 12496189 | |
| 1909303070310000 |
Nearby Schools
| NAME: | DISTRICT: | DISTANCE: | |
|---|---|---|---|
|
Grade School
Grand Prairie Elementary School |
157C | — | |
|
Middle School
Hickory Creek Middle School |
157C | Not in DB | |
|
High School
Lincoln-way East High School |
210 | Not in DB | |
|
Alternate Elementary School
Chelsea Elementary School |
— | Not in DB | |
Property History
| DATE: | EVENT: | PRICE: | SOURCE: |
|---|---|---|---|
| 15 Oct, 2025 | Listed for sale | $850,000 | MRED MLS |
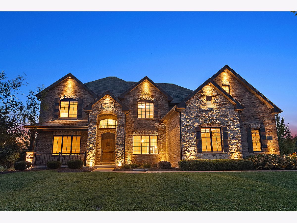
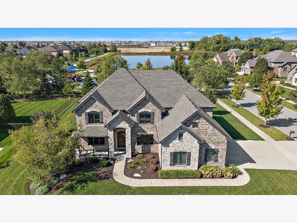
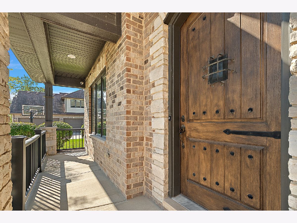
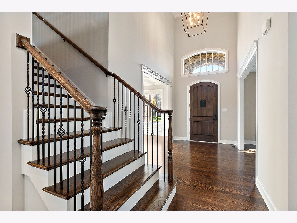
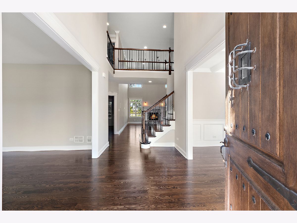
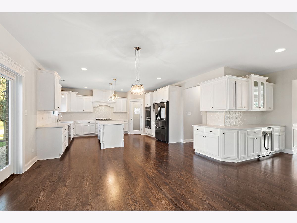
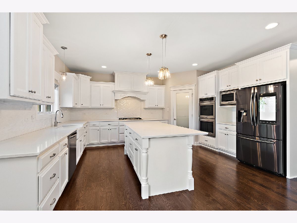
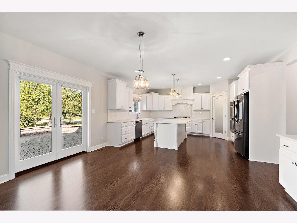
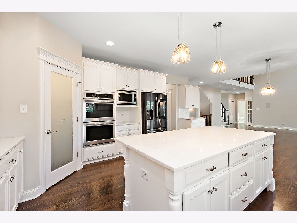
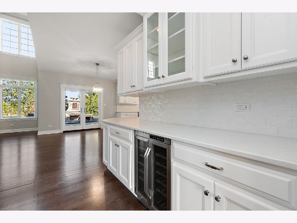
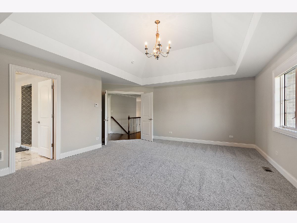
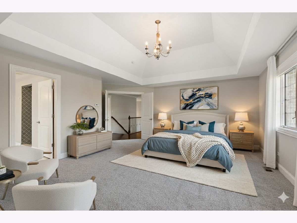
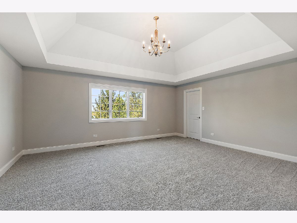
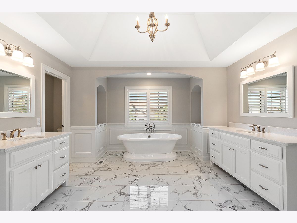
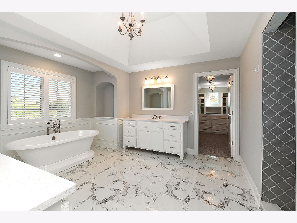
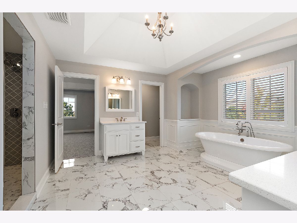
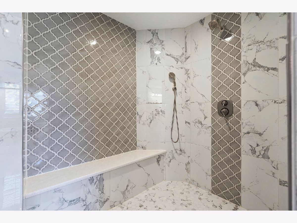
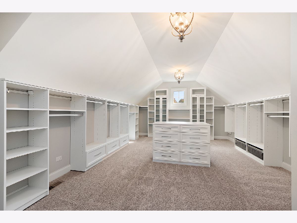
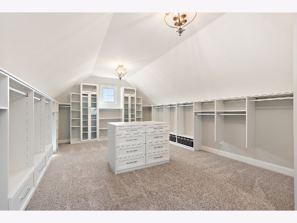
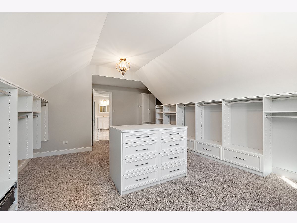
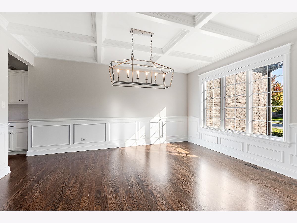
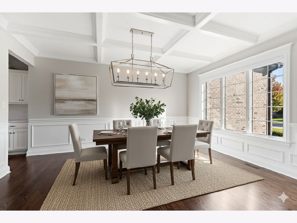
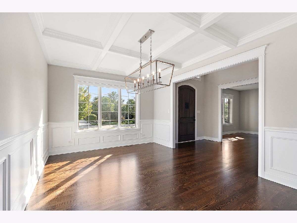
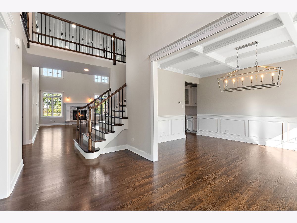
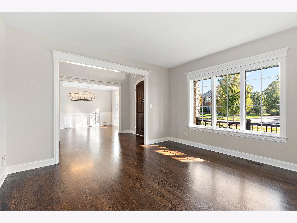
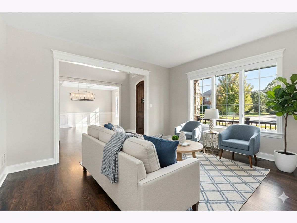
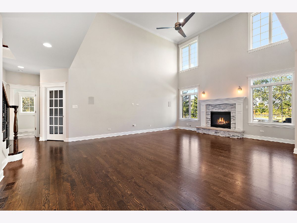
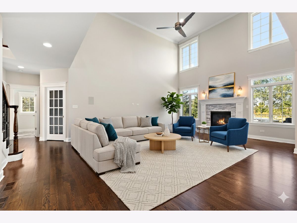
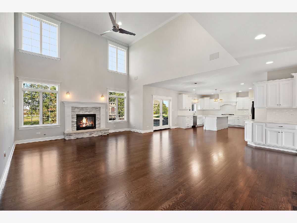
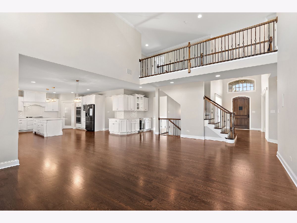
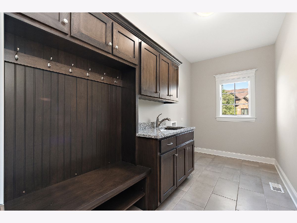
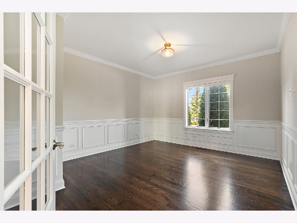
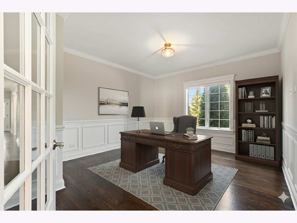
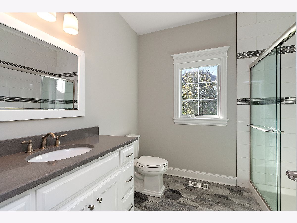
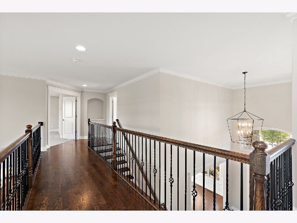
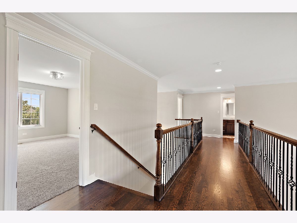
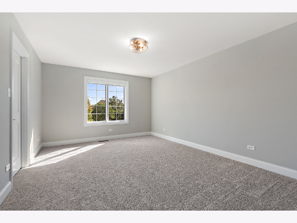
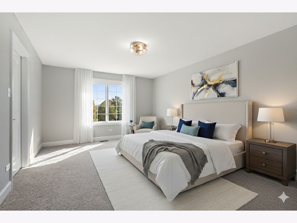
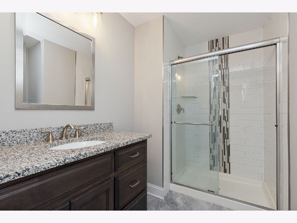
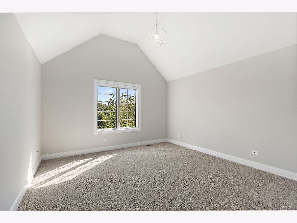
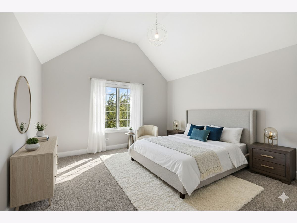
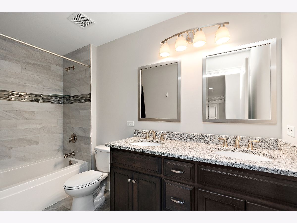
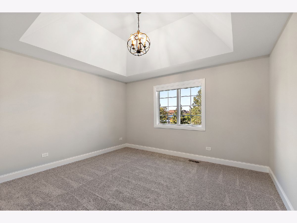
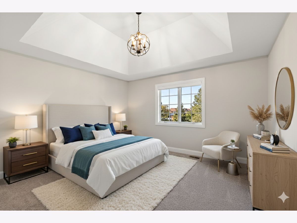
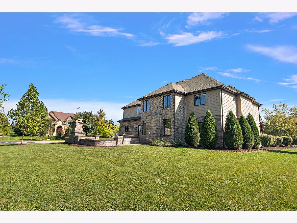
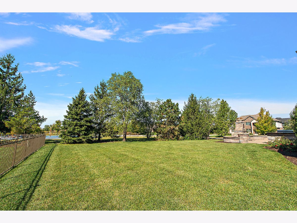
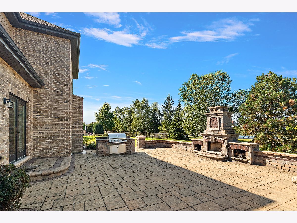
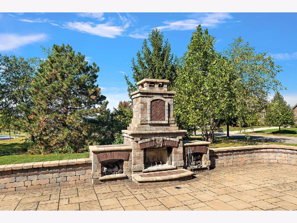
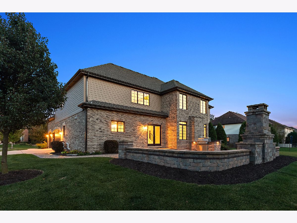
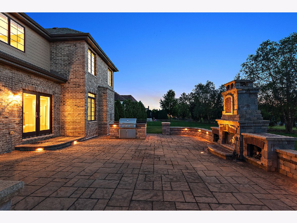
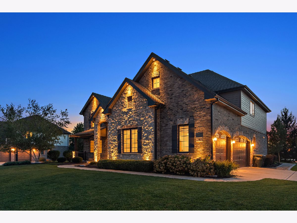
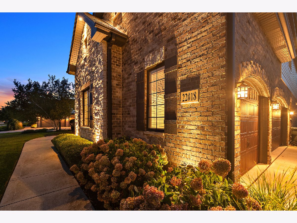
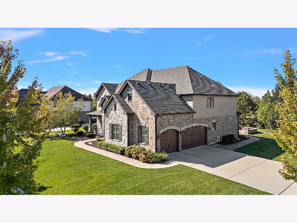
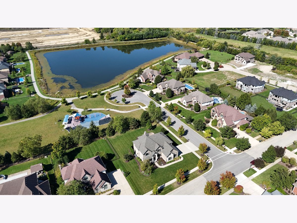
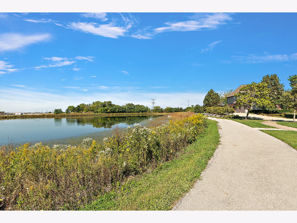
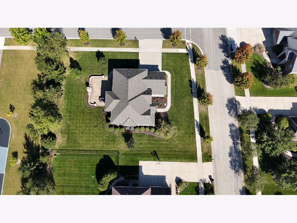
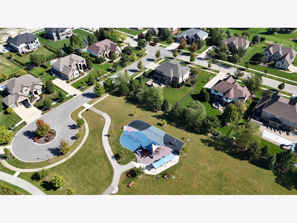
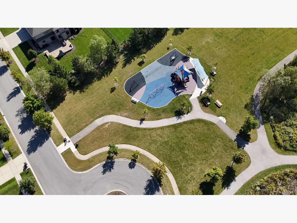
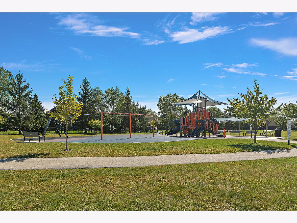
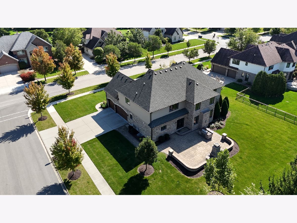
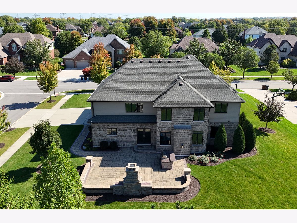
Room Specifics
Total Bedrooms: 4
Bedrooms Above Ground: 4
Bedrooms Below Ground: 0
Dimensions: —
Floor Type: —
Dimensions: —
Floor Type: —
Dimensions: —
Floor Type: —
Full Bathrooms: 4
Bathroom Amenities: Separate Shower,Double Sink,Soaking Tub
Bathroom in Basement: 0
Rooms: —
Basement Description: —
Other Specifics
| 3 | |
| — | |
| — | |
| — | |
| — | |
| 120 x 157 x 120 x 150 | |
| — | |
| — | |
| — | |
| — | |
| Not in DB | |
| — | |
| — | |
| — | |
| — |
Tax History
| Year | Property Taxes |
|---|---|
| 2025 | $19,857 |
Contact Agent
Nearby Similar Homes
Nearby Sold Comparables
Contact Agent
Listing Provided By
@properties Christie's International Real Estate

