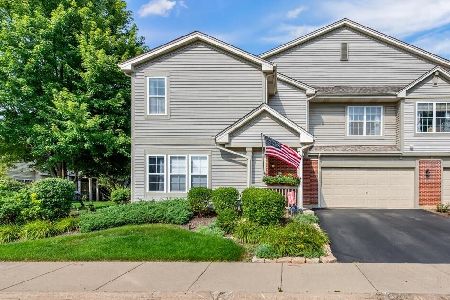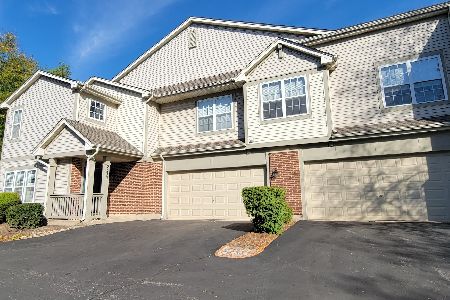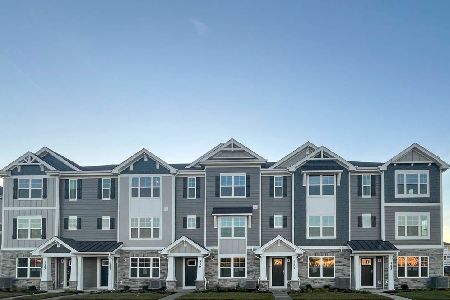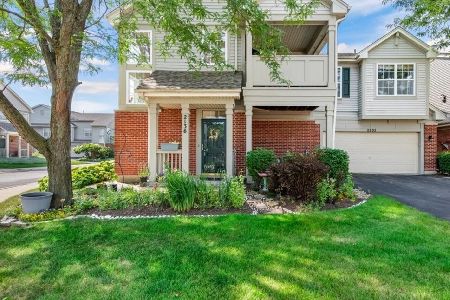2223 Rockefeller Drive, Geneva, Illinois 60134
$334,900
|
For Sale
|
|
| Status: | Contingent |
| Sqft: | 1,700 |
| Cost/Sqft: | $197 |
| Beds: | 3 |
| Baths: | 3 |
| Year Built: | 2000 |
| Property Taxes: | $5,440 |
| Days On Market: | 23 |
| Lot Size: | 0,00 |
Description
Welcome to this completely Remodeled End-Unit Condo in Sought-After Greenwich Square - Enjoy the feel of a single-family home with no neighbors above or below. Step inside to discover a stylish, completely remodeled home featuring today's most popular finishes. The main floor showcases newer wood laminate flooring, an open-concept layout, and a convenient office nook perfect for remote work. The bright and spacious kitchen has been fully remodeled with white shaker cabinets, quartz countertops, stainless steel appliances, a center island, pantry and upgraded fixtures-designed with both beauty and functionality in mind. All three bathrooms have been fully renovated, including the luxurious primary suite bath, which also boasts a large walk-in closet. All bedrooms are located upstairs for added privacy. Enjoy the convenience of a huge first-floor laundry/mudroom, a 2-car attached garage with extra storage, and your own private patio with upgraded landscaping for enhanced privacy-ideal for relaxing or entertaining. This end-unit townhome shows like a model home and offers low-maintenance living in a community known for its charm, convenience, and walkability in one of Geneva's most convenient locations-walking distance to the neighborhood park and elementary school, and just minutes to Randall Road, Geneva Commons, Delnor Hospital, Downtown Geneva, and shopping. Don't miss your opportunity to own a turnkey home in one of Geneva's most loved neighborhoods!
Property Specifics
| Condos/Townhomes | |
| 2 | |
| — | |
| 2000 | |
| — | |
| — | |
| No | |
| — |
| Kane | |
| Greenwich Square | |
| 300 / Monthly | |
| — | |
| — | |
| — | |
| 12485247 | |
| 1204102059 |
Nearby Schools
| NAME: | DISTRICT: | DISTANCE: | |
|---|---|---|---|
|
Grade School
Williamsburg Elementary School |
304 | — | |
|
Middle School
Geneva Middle School |
304 | Not in DB | |
|
High School
Geneva Community High School |
304 | Not in DB | |
Property History
| DATE: | EVENT: | PRICE: | SOURCE: |
|---|---|---|---|
| 5 Oct, 2025 | Under contract | $334,900 | MRED MLS |
| 3 Oct, 2025 | Listed for sale | $334,900 | MRED MLS |
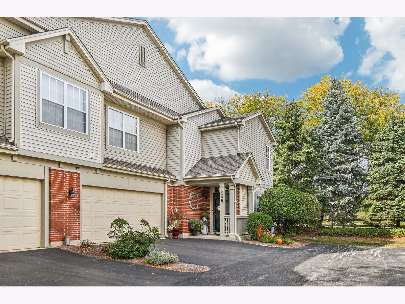
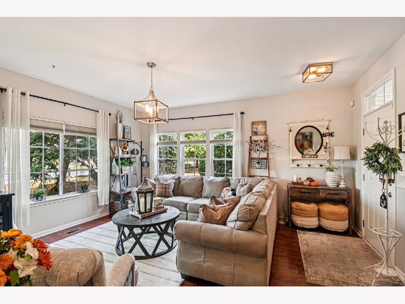
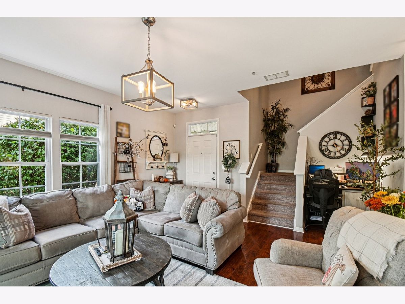
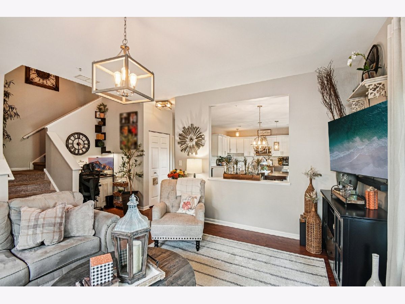
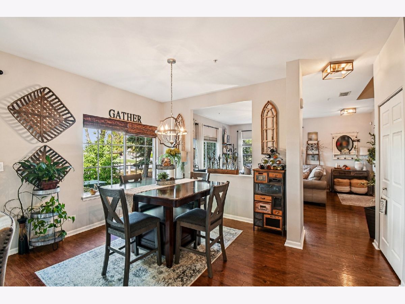
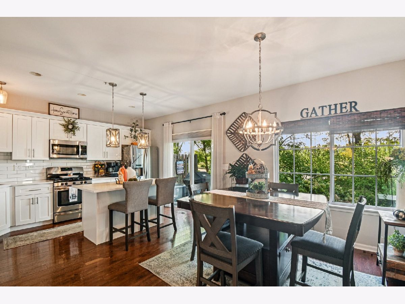
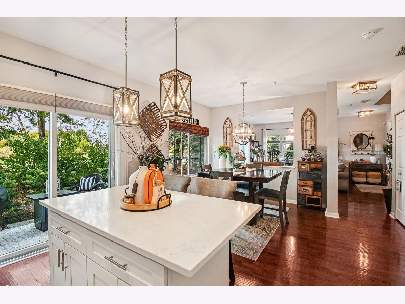
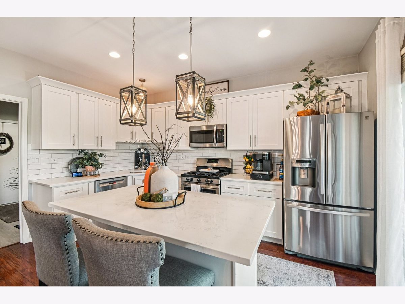
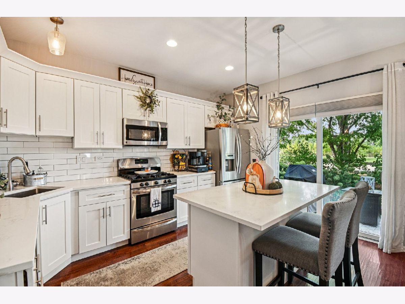
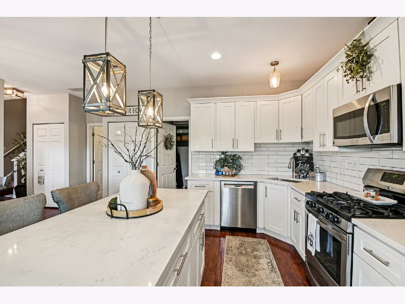
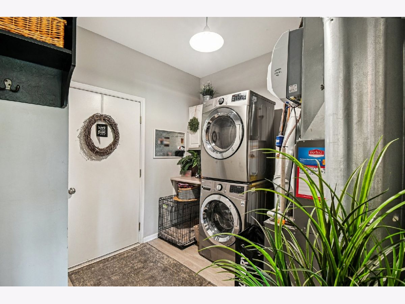
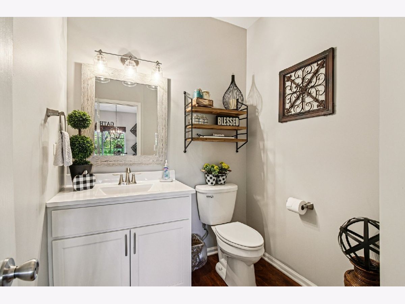
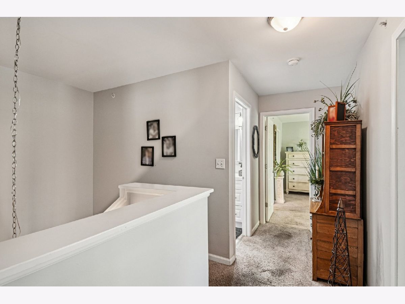
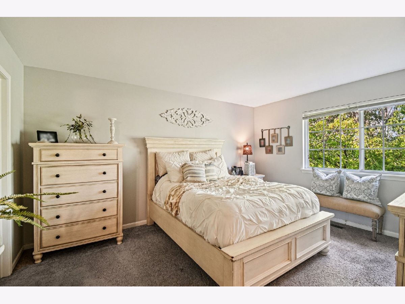
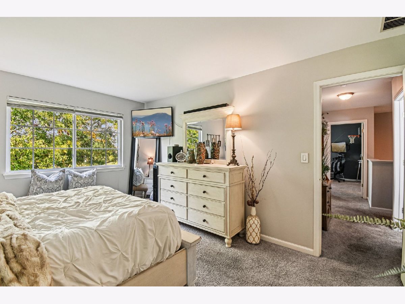
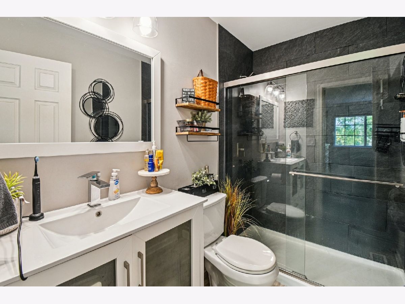
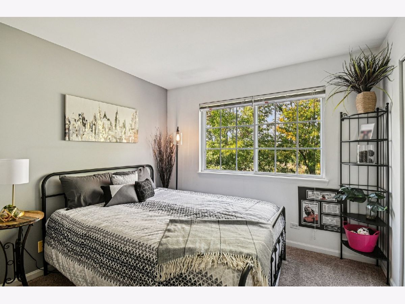
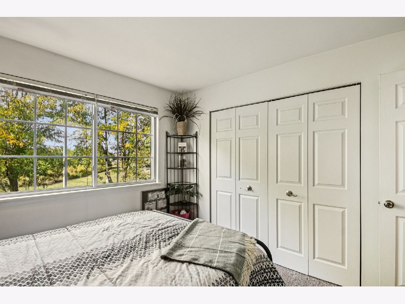
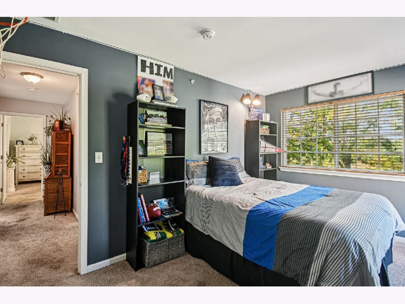
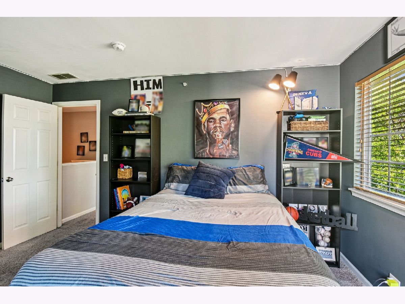
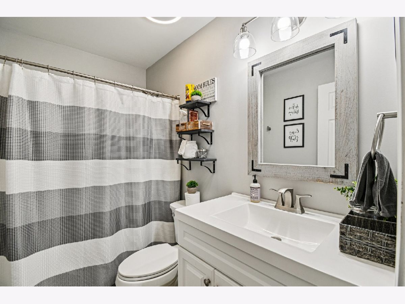
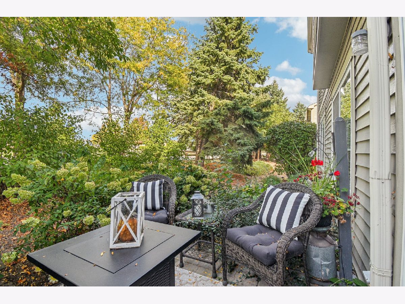
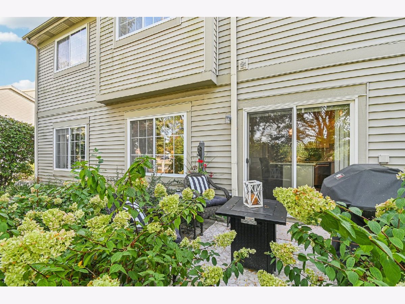
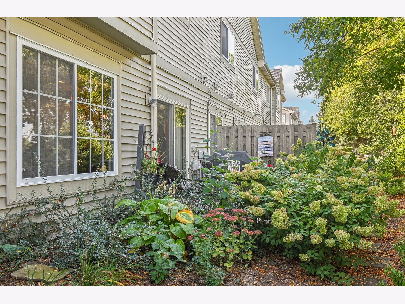
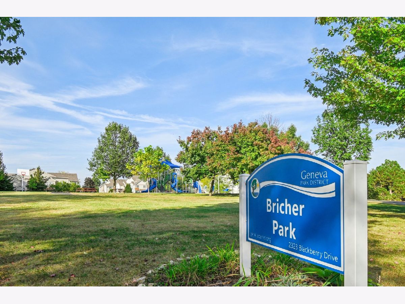
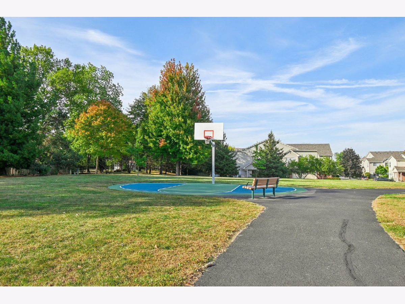
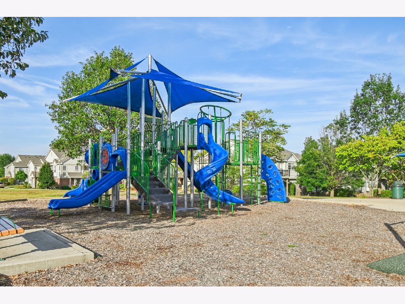
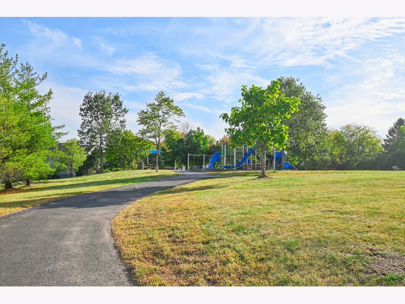

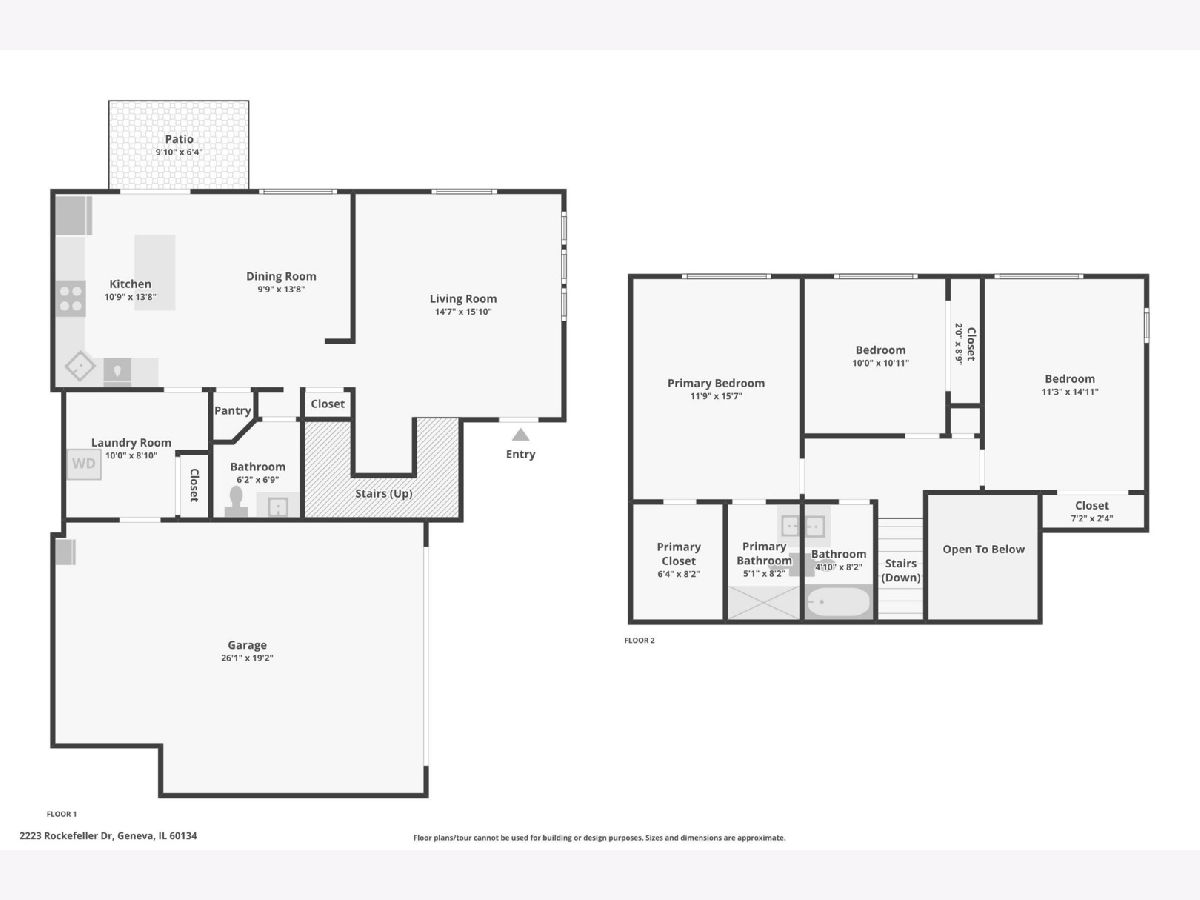
Room Specifics
Total Bedrooms: 3
Bedrooms Above Ground: 3
Bedrooms Below Ground: 0
Dimensions: —
Floor Type: —
Dimensions: —
Floor Type: —
Full Bathrooms: 3
Bathroom Amenities: Separate Shower
Bathroom in Basement: 0
Rooms: —
Basement Description: —
Other Specifics
| 2 | |
| — | |
| — | |
| — | |
| — | |
| COMMON | |
| — | |
| — | |
| — | |
| — | |
| Not in DB | |
| — | |
| — | |
| — | |
| — |
Tax History
| Year | Property Taxes |
|---|---|
| 2025 | $5,440 |
Contact Agent
Nearby Similar Homes
Nearby Sold Comparables
Contact Agent
Listing Provided By
Redfin Corporation

