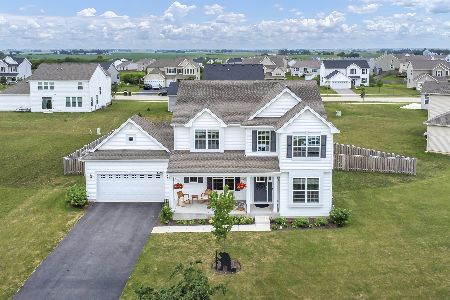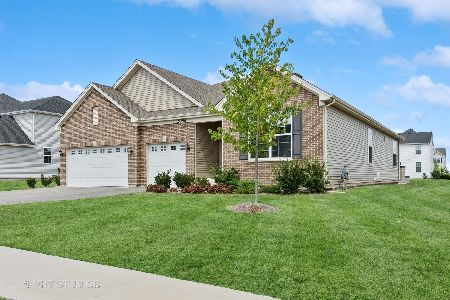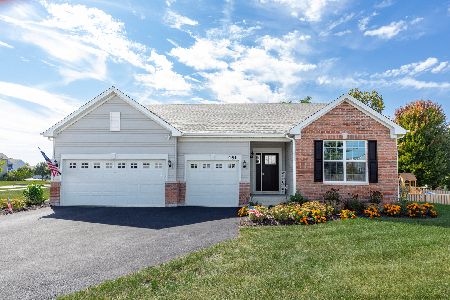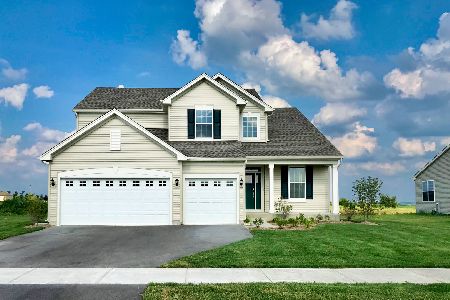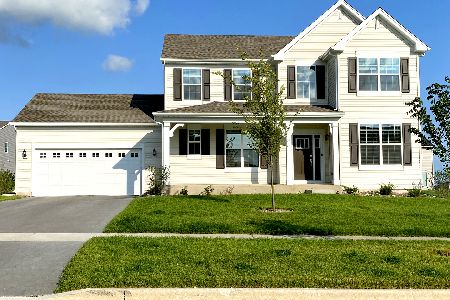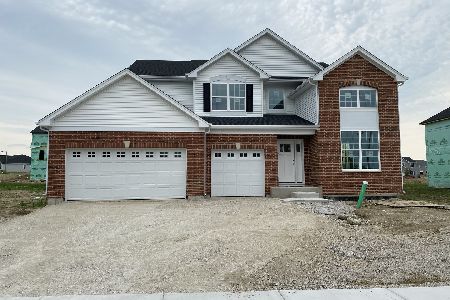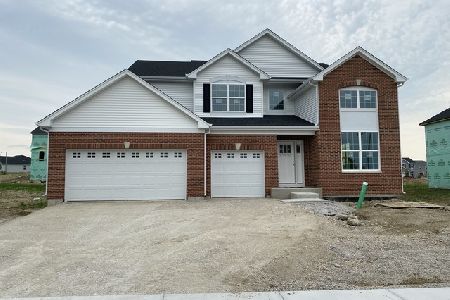2236 Fairfax Way, Yorkville, Illinois 60560
$464,900
|
For Sale
|
|
| Status: | New |
| Sqft: | 2,612 |
| Cost/Sqft: | $178 |
| Beds: | 4 |
| Baths: | 3 |
| Year Built: | 2022 |
| Property Taxes: | $13,069 |
| Days On Market: | 0 |
| Lot Size: | 0,00 |
Description
If you have been dreaming of a home that is truly turn-key with space, style, and a community that feels like a staycation, this is the one. Step inside this 4-bedroom, 2.5-bath home to a bright and welcoming foyer with an open floor plan and tall ceilings on the main level. A designated dining room, living room, and first-floor office offer ideal spaces for gatherings, work, or quiet study. The open-concept kitchen is beautifully updated with modern finishes and a large island with seating that flows seamlessly into the oversized family room, making it perfect for everyday living and entertaining. A large mudroom with custom bench and cubbies, along with an updated powder room, completes the main level. Upstairs you will find four spacious bedrooms, including a primary suite with a large walk-in closet, a linen closet, dual vanity, and private water closet. The 3-car garage provides plenty of parking and storage. The walk-out basement includes rough-in plumbing and is ready for your custom design. Outside, the half-acre backyard offers ample space for play and relaxation. Raintree Village is a clubhouse community with a long list of amenities including a clubhouse, swimming pool, fitness center, game room, tennis courts, park and playground, bike and walking paths, baseball diamond, and more. The location is excellent with the middle school located within the subdivision, nearby shopping and dining, and only minutes from Whitetail Ridge Golf Course and Raging Waves Waterpark. Homes like this do not come around often, this one is ready for you to move in and enjoy.
Property Specifics
| Single Family | |
| — | |
| — | |
| 2022 | |
| — | |
| GALVESTON | |
| No | |
| — |
| Kendall | |
| Raintree Village | |
| 58 / Monthly | |
| — | |
| — | |
| — | |
| 12502678 | |
| 0509239006 |
Nearby Schools
| NAME: | DISTRICT: | DISTANCE: | |
|---|---|---|---|
|
Grade School
Circle Center Grade School |
115 | — | |
|
Middle School
Yorkville Intermediate School |
115 | Not in DB | |
|
High School
Yorkville High School |
115 | Not in DB | |
|
Alternate Elementary School
Yorkville Intermediate School |
— | Not in DB | |
Property History
| DATE: | EVENT: | PRICE: | SOURCE: |
|---|---|---|---|
| 15 Sep, 2022 | Sold | $413,005 | MRED MLS |
| 17 Mar, 2022 | Under contract | $413,005 | MRED MLS |
| 17 Mar, 2022 | Listed for sale | $413,005 | MRED MLS |
| 24 Oct, 2025 | Listed for sale | $464,900 | MRED MLS |

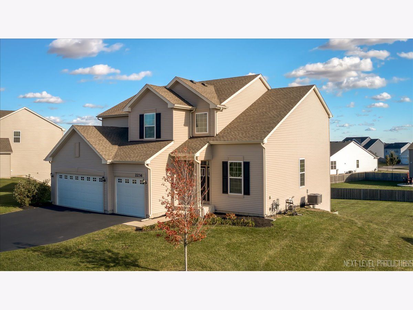
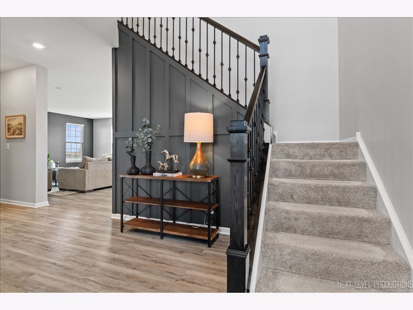
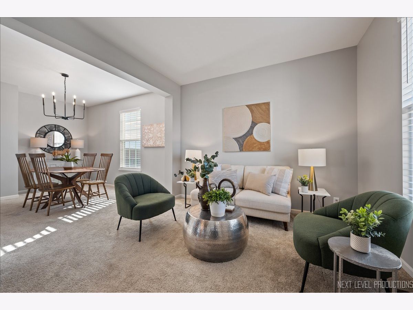
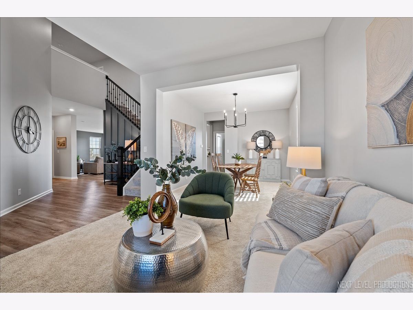
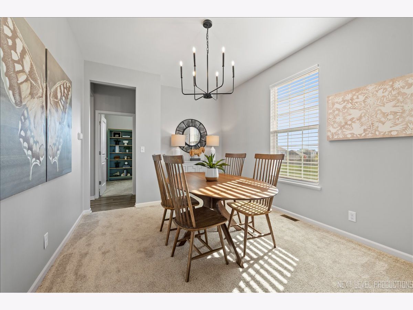
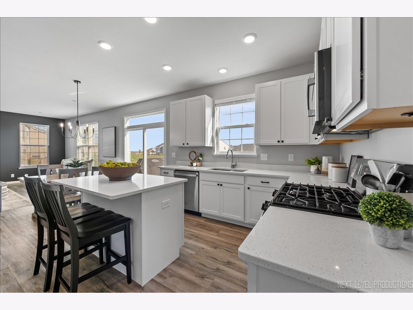
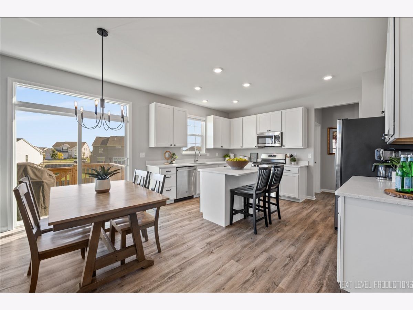
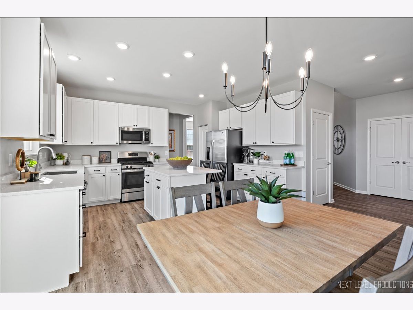
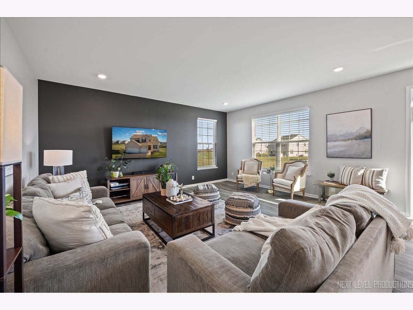
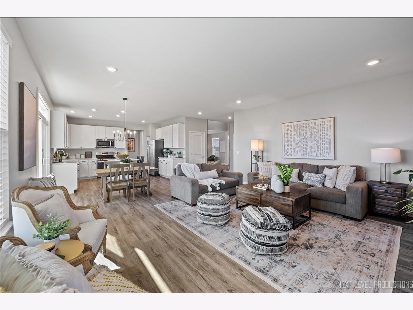
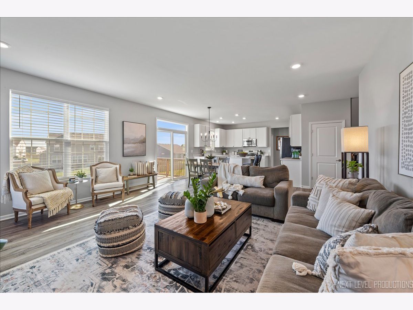
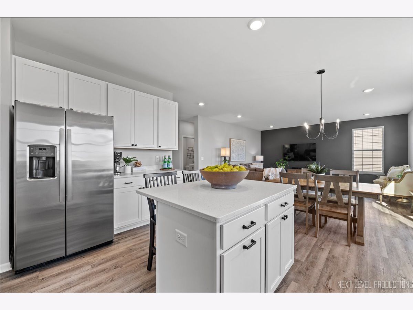
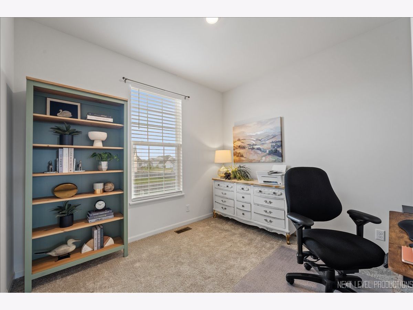
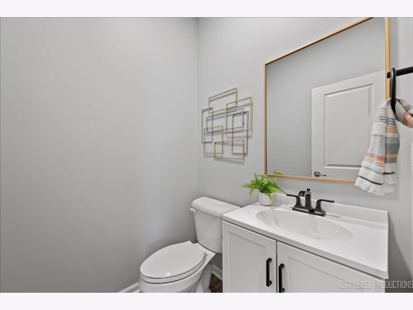
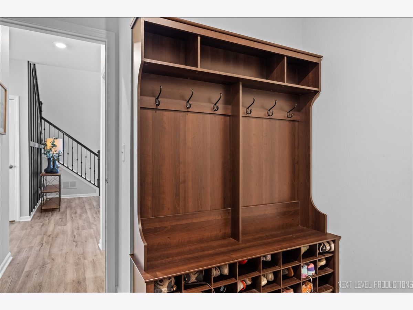
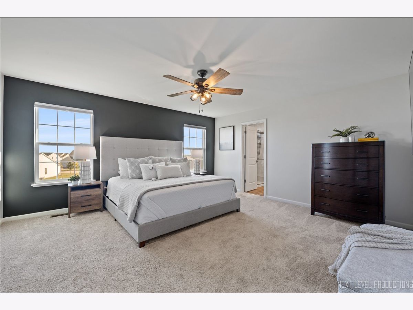
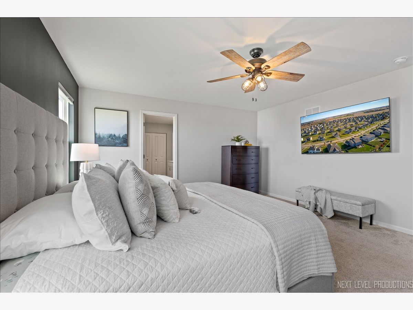
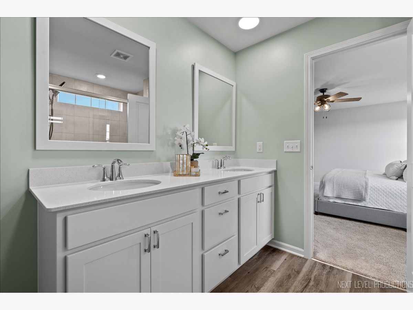
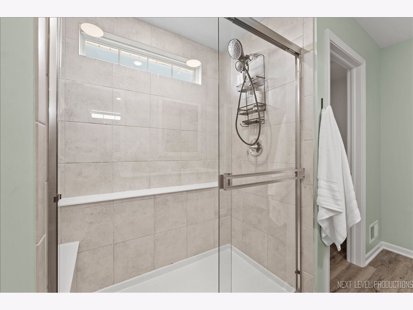
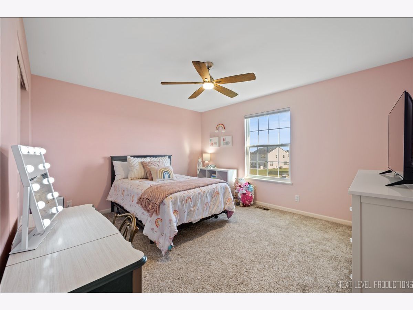
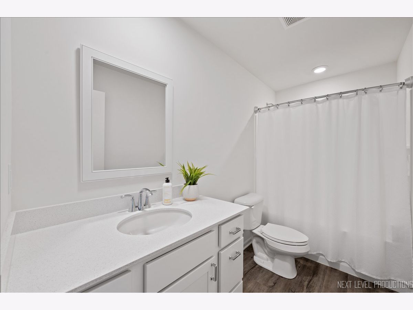
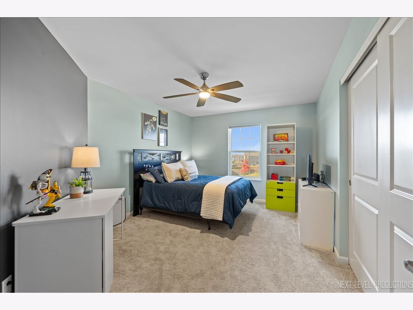
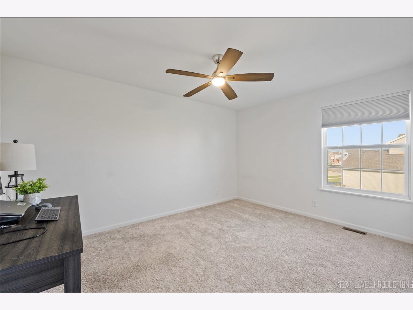
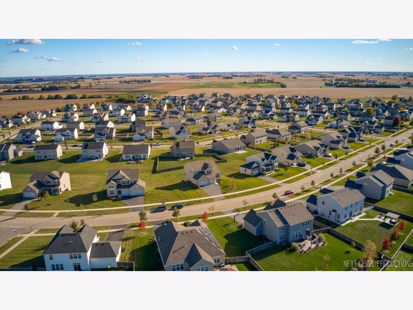
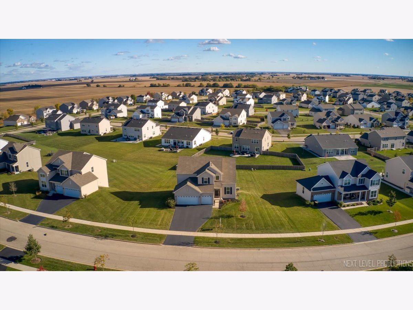
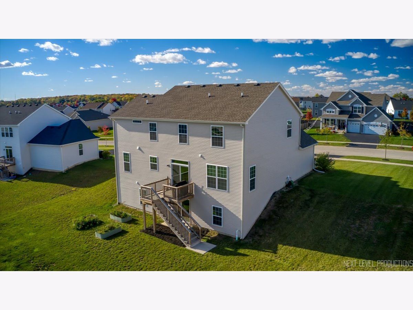
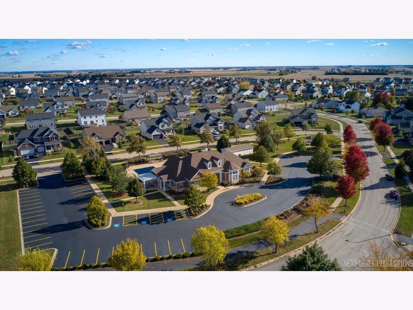
Room Specifics
Total Bedrooms: 4
Bedrooms Above Ground: 4
Bedrooms Below Ground: 0
Dimensions: —
Floor Type: —
Dimensions: —
Floor Type: —
Dimensions: —
Floor Type: —
Full Bathrooms: 3
Bathroom Amenities: Double Sink
Bathroom in Basement: 0
Rooms: —
Basement Description: —
Other Specifics
| 3 | |
| — | |
| — | |
| — | |
| — | |
| 90X135 | |
| — | |
| — | |
| — | |
| — | |
| Not in DB | |
| — | |
| — | |
| — | |
| — |
Tax History
| Year | Property Taxes |
|---|---|
| 2025 | $13,069 |
Contact Agent
Nearby Similar Homes
Nearby Sold Comparables
Contact Agent
Listing Provided By
Compass

