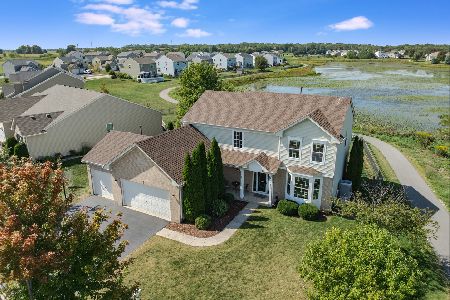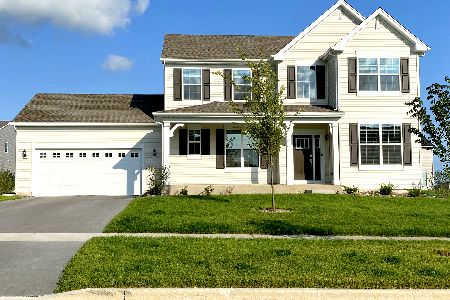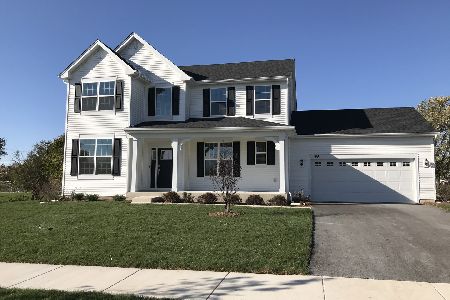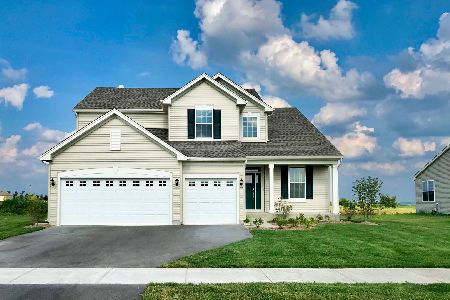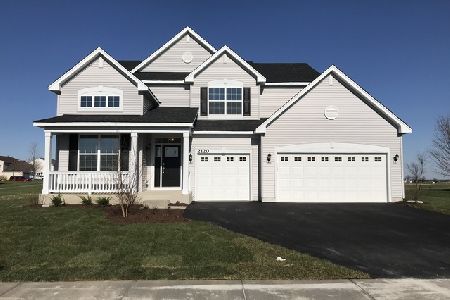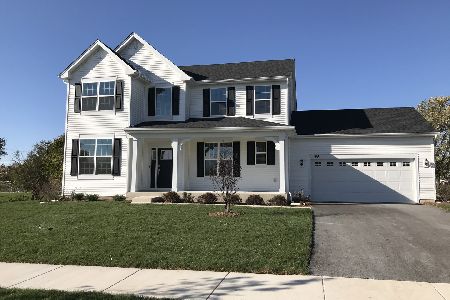608 Braemore Lane, Yorkville, Illinois 60560
$449,999
|
For Sale
|
|
| Status: | New |
| Sqft: | 2,420 |
| Cost/Sqft: | $186 |
| Beds: | 4 |
| Baths: | 3 |
| Year Built: | 2023 |
| Property Taxes: | $12,209 |
| Days On Market: | 1 |
| Lot Size: | 0,35 |
Description
This beautiful newer construction 4-bedroom, 2.5-bath home with a first-floor office and full basement sits on a spacious, newly fenced lot. Built in 2023, it features a 2-story foyer and open-concept layout with 9-ft ceilings on the main floor. The modern kitchen includes quartz countertops, 42" custom cabinets, a large island with breakfast bar, pantry, and stainless steel GE appliances. Upstairs, the primary suite impresses with a walk-in closet, oversized walk-in shower, dual quartz vanities, and smart-height fixtures. Generously sized secondary bedrooms and convenient 2nd-floor laundry. Smart home features include a Ring video doorbell, Wi-Fi smart lock, and smart thermostat. Energy-efficient throughout with LED lighting and white trim/doors. Enjoy resort-style amenities: clubhouse, pool, fitness center, game room, tennis courts, parks, bike paths, and on-site Yorkville Middle School. Close to shopping, dining, and Raging Waves Waterpark. Includes builder warranty!
Property Specifics
| Single Family | |
| — | |
| — | |
| 2023 | |
| — | |
| AUBURN | |
| No | |
| 0.35 |
| Kendall | |
| Raintree Village | |
| 175 / Quarterly | |
| — | |
| — | |
| — | |
| 12476155 | |
| 0509241003 |
Nearby Schools
| NAME: | DISTRICT: | DISTANCE: | |
|---|---|---|---|
|
Grade School
Circle Center Grade School |
115 | — | |
|
Middle School
Yorkville Middle School |
115 | Not in DB | |
|
High School
Yorkville High School |
115 | Not in DB | |
Property History
| DATE: | EVENT: | PRICE: | SOURCE: |
|---|---|---|---|
| 28 Apr, 2023 | Sold | $383,450 | MRED MLS |
| 20 Feb, 2023 | Under contract | $384,900 | MRED MLS |
| — | Last price change | $389,900 | MRED MLS |
| 15 Dec, 2022 | Listed for sale | $407,150 | MRED MLS |
| 19 Sep, 2025 | Listed for sale | $449,999 | MRED MLS |
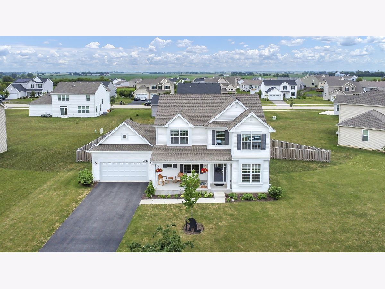
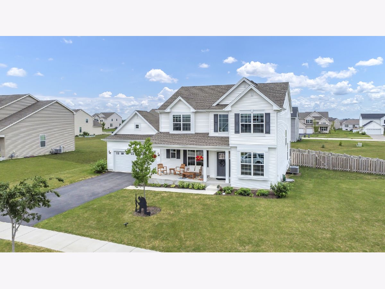
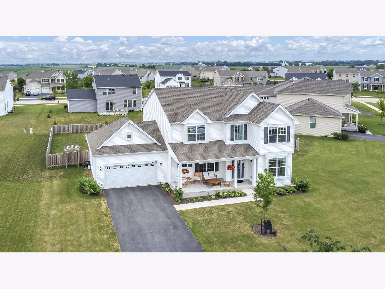
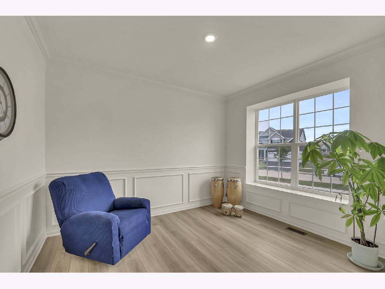
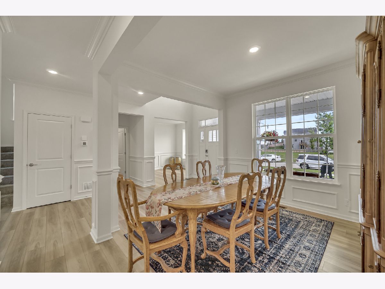
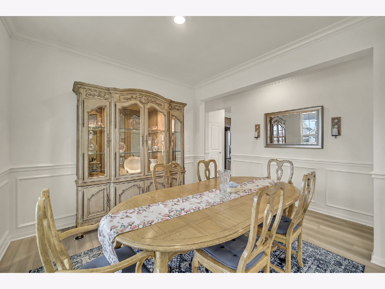
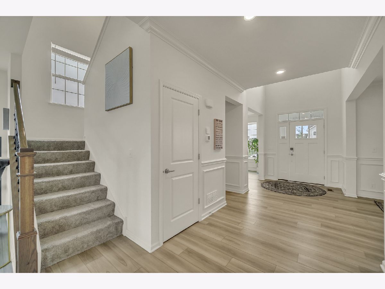
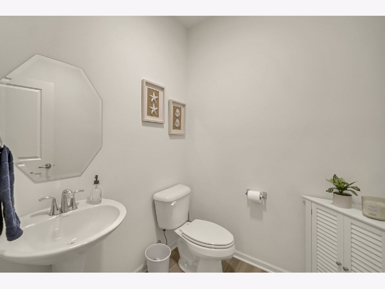
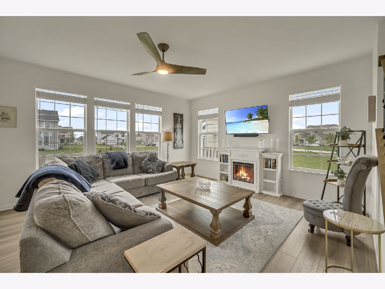
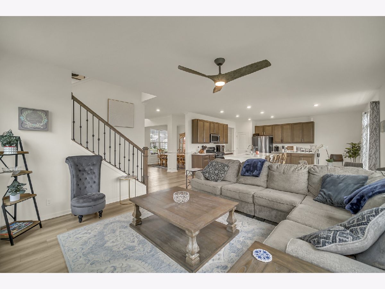
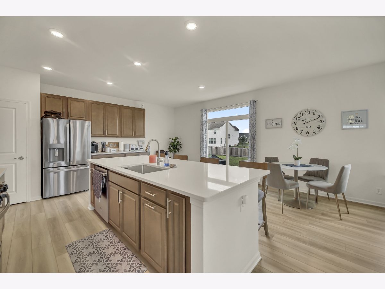
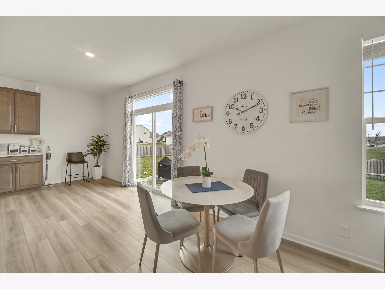
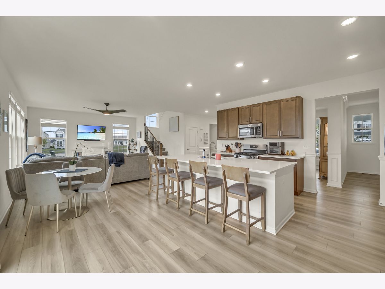
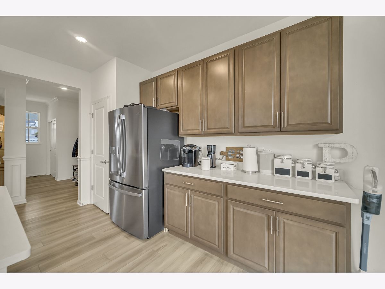
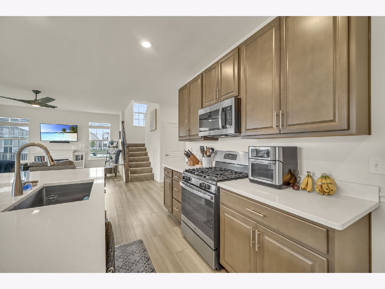
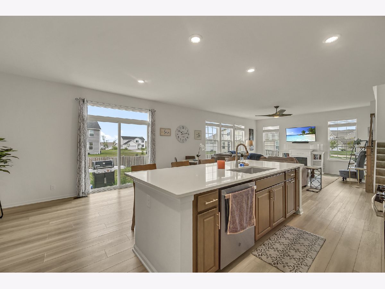
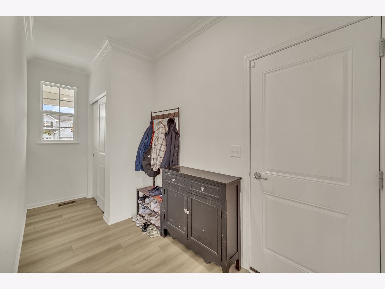
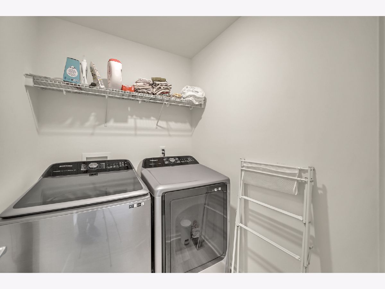
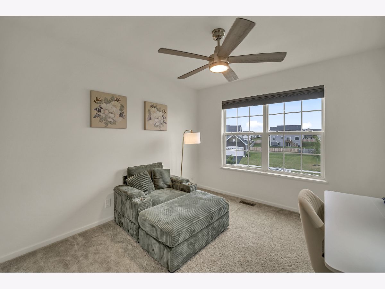
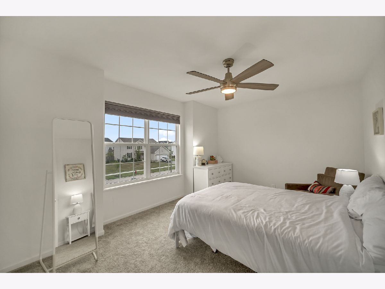
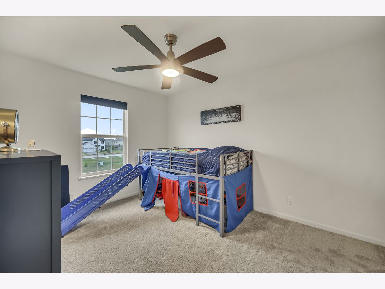
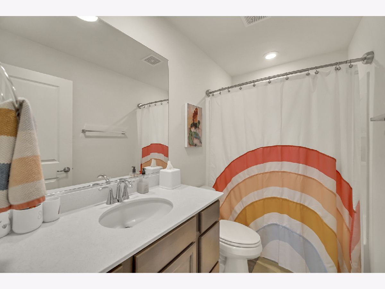
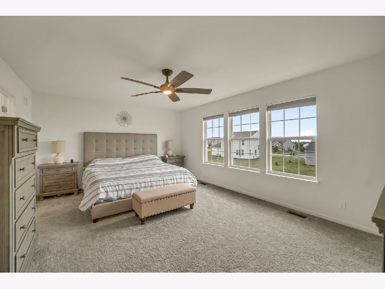
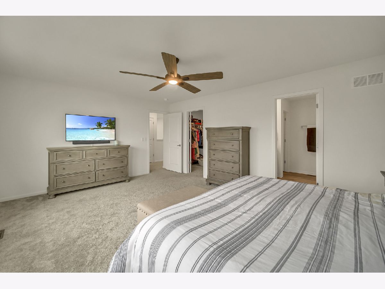
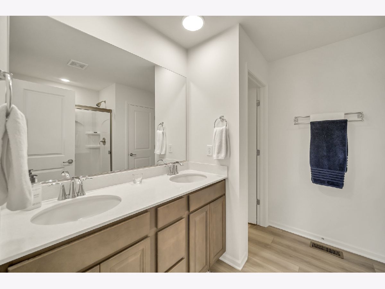
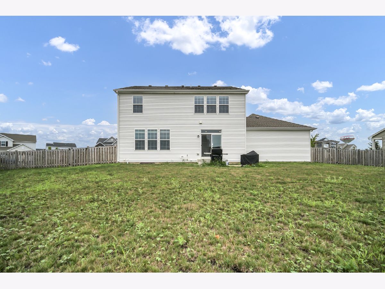
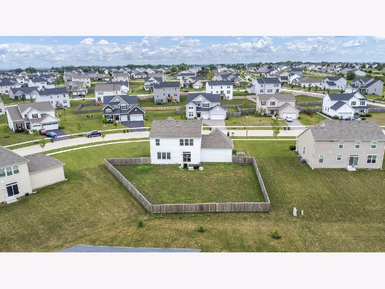
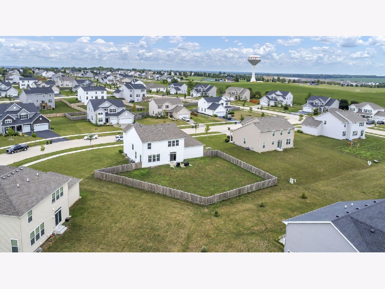
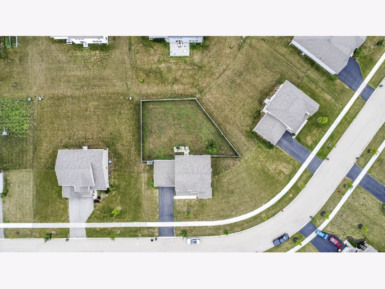
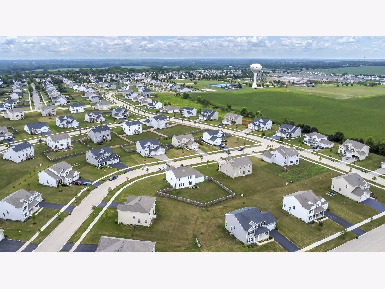
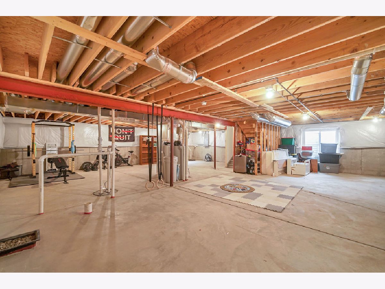
Room Specifics
Total Bedrooms: 4
Bedrooms Above Ground: 4
Bedrooms Below Ground: 0
Dimensions: —
Floor Type: —
Dimensions: —
Floor Type: —
Dimensions: —
Floor Type: —
Full Bathrooms: 3
Bathroom Amenities: Double Sink
Bathroom in Basement: 0
Rooms: —
Basement Description: —
Other Specifics
| 2 | |
| — | |
| — | |
| — | |
| — | |
| 95X135 | |
| — | |
| — | |
| — | |
| — | |
| Not in DB | |
| — | |
| — | |
| — | |
| — |
Tax History
| Year | Property Taxes |
|---|---|
| 2025 | $12,209 |
Contact Agent
Nearby Similar Homes
Nearby Sold Comparables
Contact Agent
Listing Provided By
Realty of America, LLC




