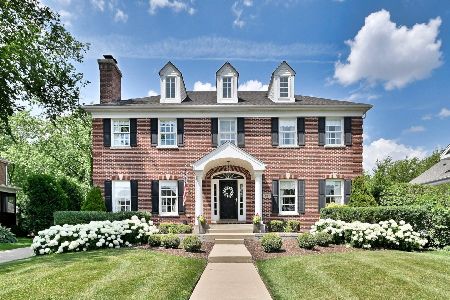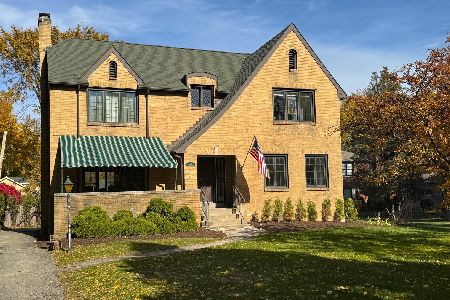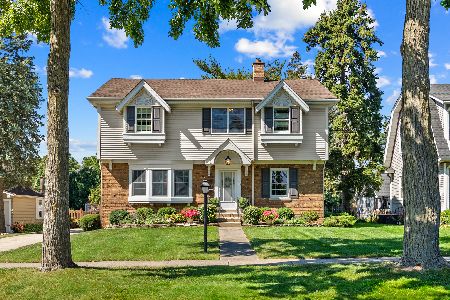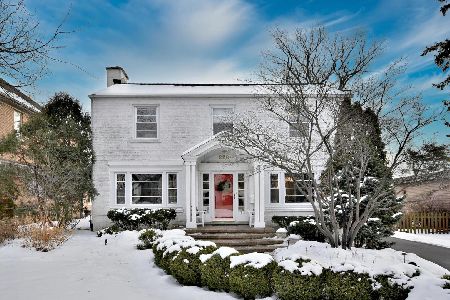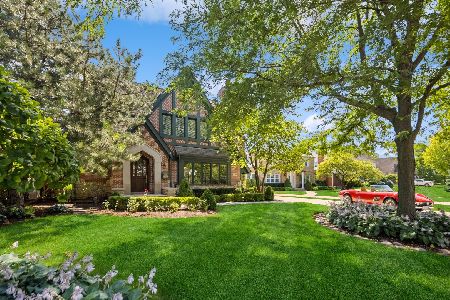224 May Street, Elmhurst, Illinois 60126
$2,850,000
|
For Sale
|
|
| Status: | Active |
| Sqft: | 4,153 |
| Cost/Sqft: | $686 |
| Beds: | 4 |
| Baths: | 6 |
| Year Built: | 2025 |
| Property Taxes: | $0 |
| Days On Market: | 49 |
| Lot Size: | 0,25 |
Description
Welcome to May Street - one of Elmhurst's most sought-after neighborhoods. This stunning new custom home, crafted by a trusted local builder, sits on a 60-foot wide (10,284 sq ft) interior lot with a park-like backyard and 3-car garage. Step inside to soaring 10-foot ceilings, a dramatic open foyer, and a thoughtful floor plan designed for today's lifestyle. The main level features a private office with black-framed glass doors, formal dining room (cocktail lounge, playroom, second office), first-floor bar, and a custom mudroom with command center. The gourmet kitchen impresses with a scullery, oversized island, and sunny breakfast nook that opens to an expansive family room with fireplace and access to a covered 20 x 12 porch (future screened porch). Upstairs, find a spacious kid's loft, four bedrooms each with private baths, and a luxe primary suite offering a spa-like bath and an enormous walk-in closet. The finished basement includes a large rec room, game room, exercise/5th bedroom, full bar, and generous storage. All this in the coveted Edison Elementary, Sandburg Middle, and York High School district-just steps from the Prairie Path and Elmhurst's vibrant "3rd uptown" with restaurants, shops, and family favorites like South Town Dogs, Riley's, Mamma Maria's, and Jelly's Ice Cream.
Property Specifics
| Single Family | |
| — | |
| — | |
| 2025 | |
| — | |
| — | |
| No | |
| 0.25 |
| — | |
| — | |
| 0 / Not Applicable | |
| — | |
| — | |
| — | |
| 12479173 | |
| 0612116017 |
Nearby Schools
| NAME: | DISTRICT: | DISTANCE: | |
|---|---|---|---|
|
Grade School
Edison Elementary School |
205 | — | |
|
Middle School
Sandburg Middle School |
205 | Not in DB | |
|
High School
York Community High School |
205 | Not in DB | |
Property History
| DATE: | EVENT: | PRICE: | SOURCE: |
|---|---|---|---|
| 25 Sep, 2025 | Listed for sale | $2,850,000 | MRED MLS |
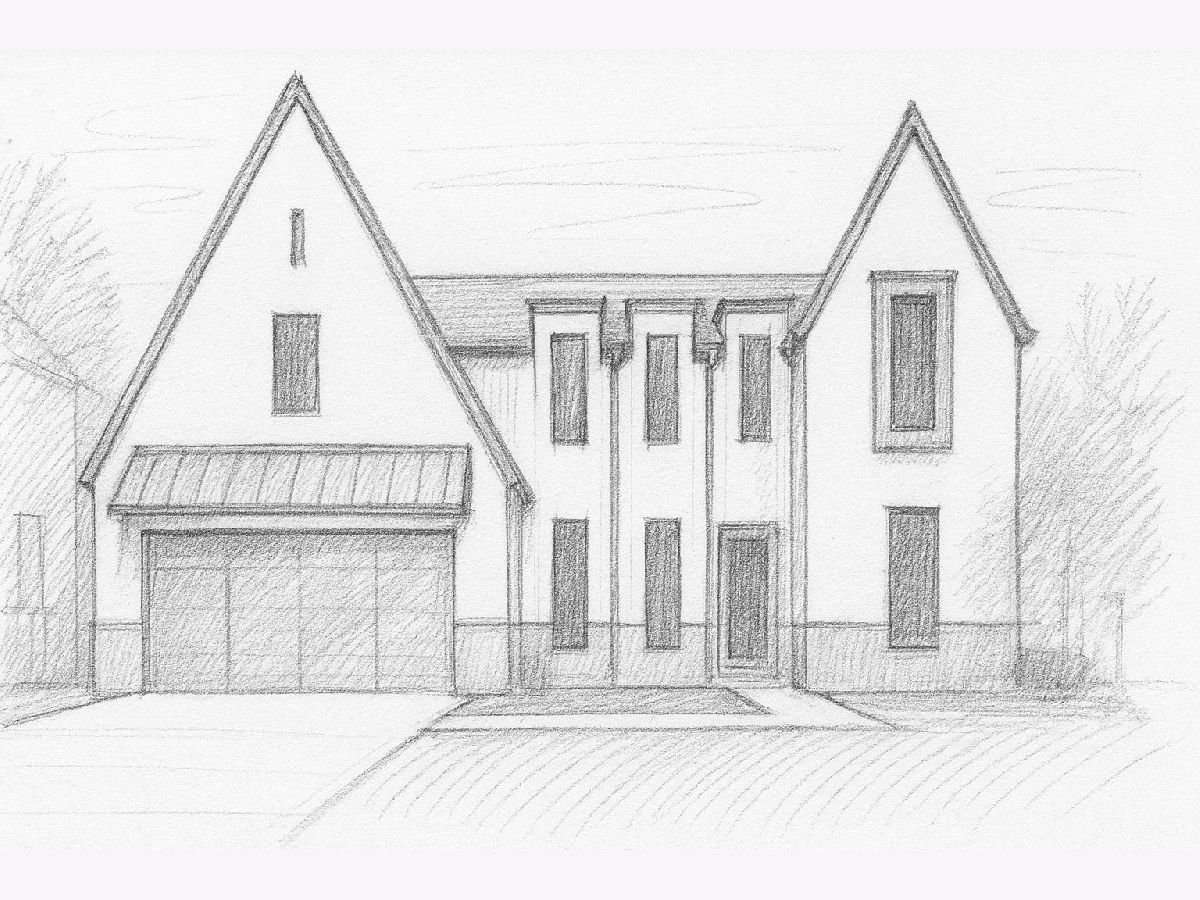
Room Specifics
Total Bedrooms: 5
Bedrooms Above Ground: 4
Bedrooms Below Ground: 1
Dimensions: —
Floor Type: —
Dimensions: —
Floor Type: —
Dimensions: —
Floor Type: —
Dimensions: —
Floor Type: —
Full Bathrooms: 6
Bathroom Amenities: Separate Shower,Steam Shower,Double Sink,Soaking Tub
Bathroom in Basement: 1
Rooms: —
Basement Description: —
Other Specifics
| 3 | |
| — | |
| — | |
| — | |
| — | |
| 60 X 190.9 X 66.8 X 151.9 | |
| — | |
| — | |
| — | |
| — | |
| Not in DB | |
| — | |
| — | |
| — | |
| — |
Tax History
| Year | Property Taxes |
|---|
Contact Agent
Nearby Similar Homes
Contact Agent
Listing Provided By
@properties Christie's International Real Estate

