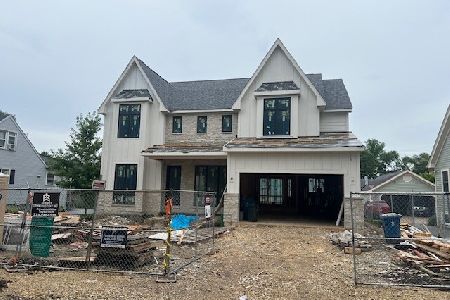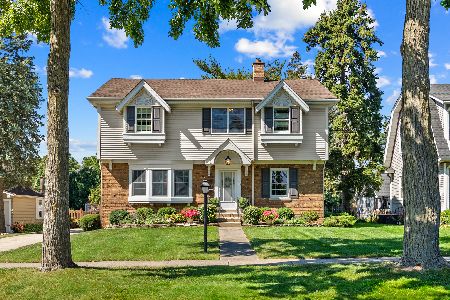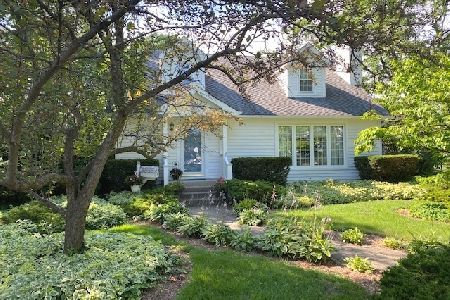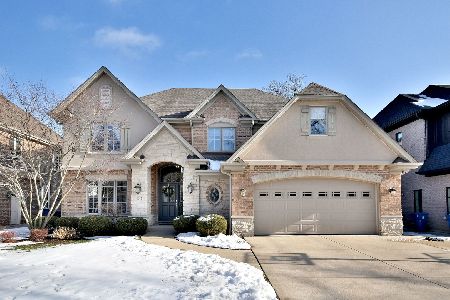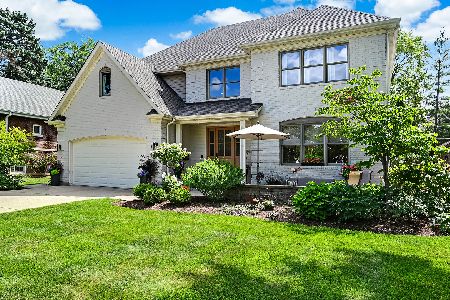580 Kearsage Avenue, Elmhurst, Illinois 60126
$2,150,000
|
For Sale
|
|
| Status: | Active |
| Sqft: | 3,893 |
| Cost/Sqft: | $552 |
| Beds: | 4 |
| Baths: | 6 |
| Year Built: | 2025 |
| Property Taxes: | $0 |
| Days On Market: | 84 |
| Lot Size: | 0,17 |
Description
Welcome to this one-of-a-kind new construction in sought-after Tuxedo Park. Featuring nearly 3,900 sq ft above grade (5,400+ total), this modern take on Tudor design blends timeless architecture with today's clean lines and finishes. White brick exterior, sharp gables, metal roof accents, and tall windows create stunning curb appeal. Inside, a spacious foyer opens to a private office with glass doors, formal dining, oversized family room with fireplace, and a gourmet kitchen with grand island, chef's prep kitchen, and walk-in pantry. The 2nd floor offers a luxurious primary suite with spa bath and four additional bedrooms-all with private en-suite baths. The finished lower level expands the living space with a large recreation room, exercise room, 5th bedroom/playroom, and full bath. Situated on a 60-foot wide lot, walking distance to Jefferson Elementary, parks, Prairie Path, pool, and neighborhood favorites. Custom built by a trusted local builder
Property Specifics
| Single Family | |
| — | |
| — | |
| 2025 | |
| — | |
| — | |
| No | |
| 0.17 |
| — | |
| — | |
| 0 / Not Applicable | |
| — | |
| — | |
| — | |
| 12452441 | |
| 0612302015 |
Nearby Schools
| NAME: | DISTRICT: | DISTANCE: | |
|---|---|---|---|
|
Grade School
Jefferson Elementary School |
205 | — | |
|
Middle School
Sandburg Middle School |
205 | Not in DB | |
|
High School
York Community High School |
205 | Not in DB | |
Property History
| DATE: | EVENT: | PRICE: | SOURCE: |
|---|---|---|---|
| 21 Aug, 2025 | Listed for sale | $2,150,000 | MRED MLS |
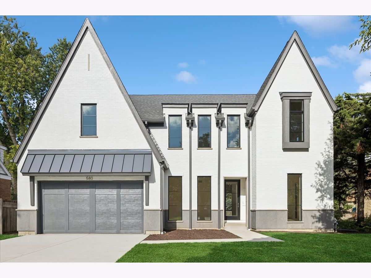
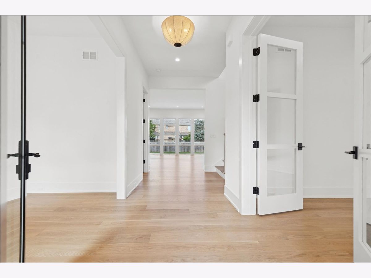
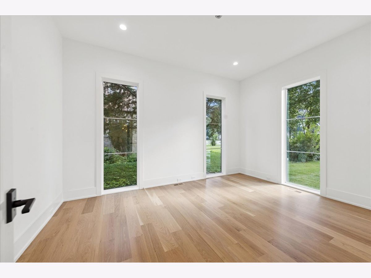
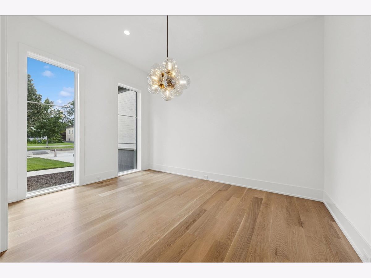
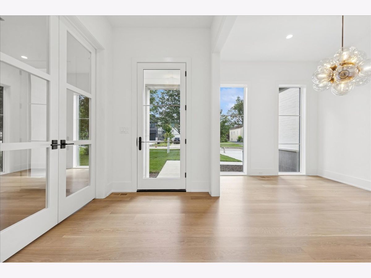
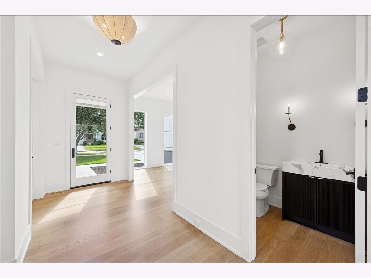
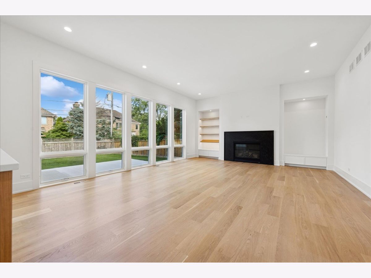
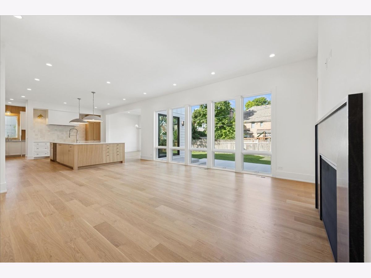
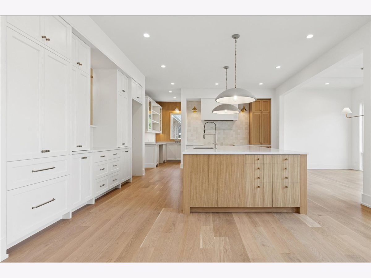
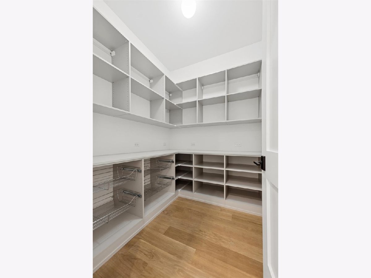
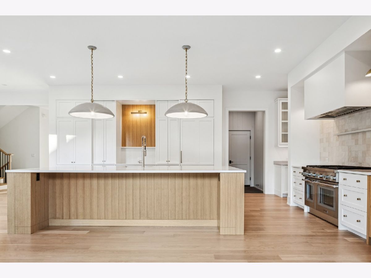
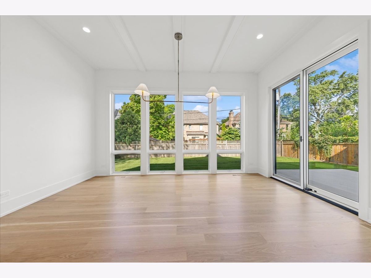
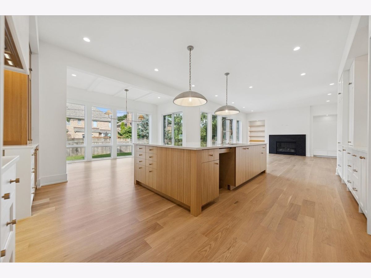
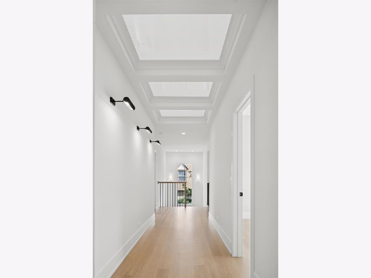
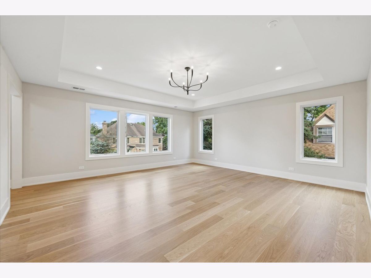
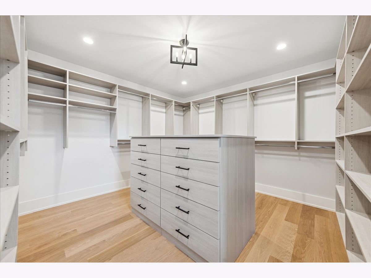
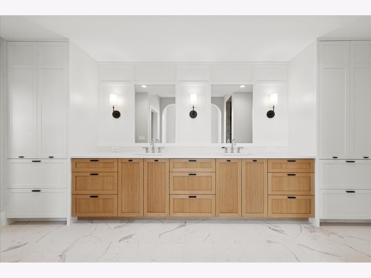
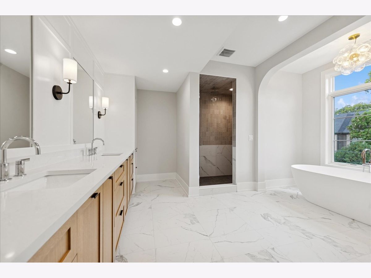
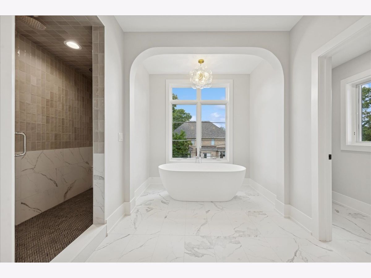
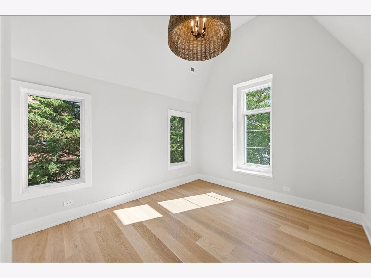
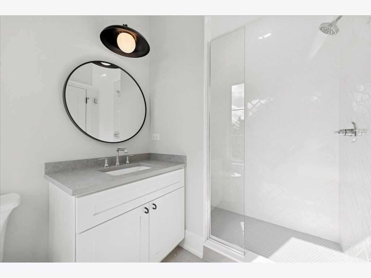
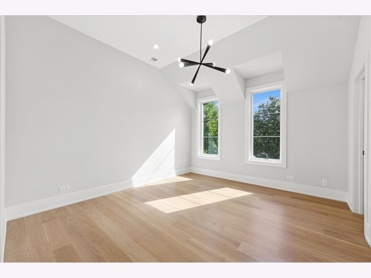
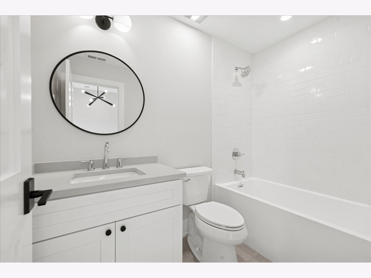
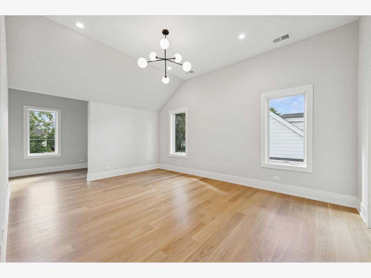
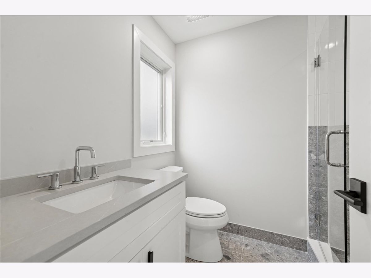
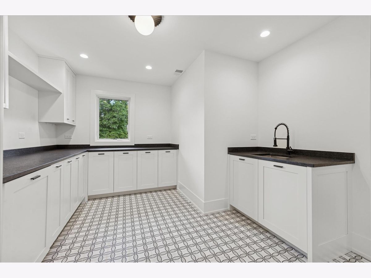
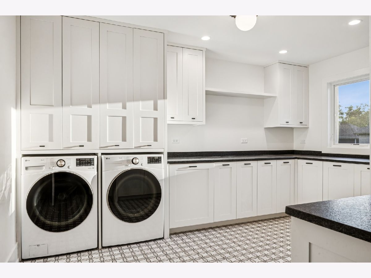
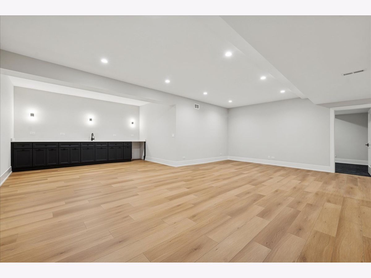
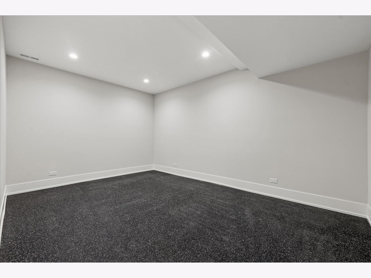
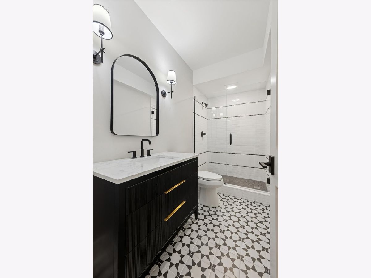
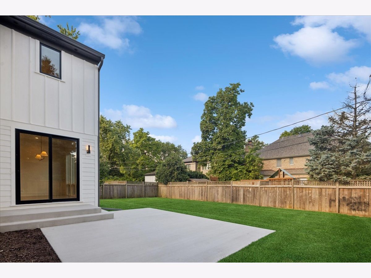
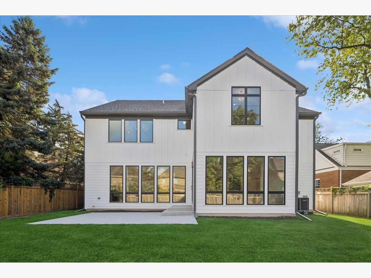
Room Specifics
Total Bedrooms: 5
Bedrooms Above Ground: 4
Bedrooms Below Ground: 1
Dimensions: —
Floor Type: —
Dimensions: —
Floor Type: —
Dimensions: —
Floor Type: —
Dimensions: —
Floor Type: —
Full Bathrooms: 6
Bathroom Amenities: Separate Shower,Double Sink,Soaking Tub
Bathroom in Basement: 1
Rooms: —
Basement Description: —
Other Specifics
| 2.5 | |
| — | |
| — | |
| — | |
| — | |
| 60 X 130 | |
| — | |
| — | |
| — | |
| — | |
| Not in DB | |
| — | |
| — | |
| — | |
| — |
Tax History
| Year | Property Taxes |
|---|
Contact Agent
Nearby Similar Homes
Nearby Sold Comparables
Contact Agent
Listing Provided By
@properties Christie's International Real Estate


