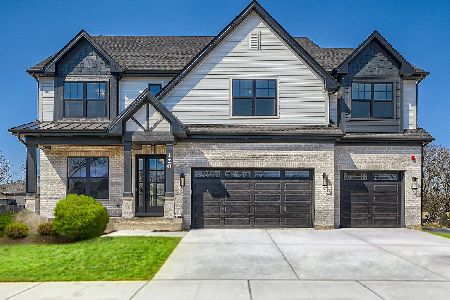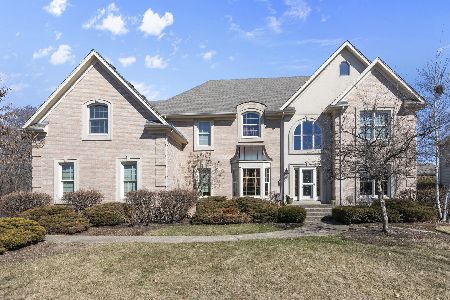22906 North Woodcrest Lane, Kildeer, Illinois 60047
$850,000
|
For Sale
|
|
| Status: | Contingent |
| Sqft: | 3,643 |
| Cost/Sqft: | $233 |
| Beds: | 5 |
| Baths: | 4 |
| Year Built: | 1995 |
| Property Taxes: | $21,486 |
| Days On Market: | 46 |
| Lot Size: | 0,00 |
Description
Well cared for Home in Prestigious Heron's Crossing! Open floorplan with great space and functionality, perfect for all of your designing ideas to make it your own. 3 car gar. gives you tons of room for vehicles and storage space. All bedrooms are spacious, with the 5th bedroom offering the luxury of a princess suite and an additional bonus room for any creative application. The full, finished basement adds even more allure to this home, featuring a bonus room for additional space as well as a sliding door to the exterior yard. Come and see this wonderful home and make it your own. Furnace(2022), Roof(2010),A/C(2016), Water heater(2010), Well Pump (2010).
Property Specifics
| Single Family | |
| — | |
| — | |
| 1995 | |
| — | |
| — | |
| No | |
| — |
| Lake | |
| Herons Crossing | |
| 350 / Annual | |
| — | |
| — | |
| — | |
| 12497296 | |
| 14222010920000 |
Nearby Schools
| NAME: | DISTRICT: | DISTANCE: | |
|---|---|---|---|
|
Grade School
Kildeer Countryside Elementary S |
96 | — | |
|
Middle School
Woodlawn Middle School |
96 | Not in DB | |
|
High School
Adlai E Stevenson High School |
125 | Not in DB | |
Property History
| DATE: | EVENT: | PRICE: | SOURCE: |
|---|---|---|---|
| 1 Dec, 2025 | Under contract | $850,000 | MRED MLS |
| 23 Oct, 2025 | Listed for sale | $850,000 | MRED MLS |
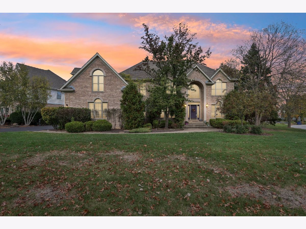
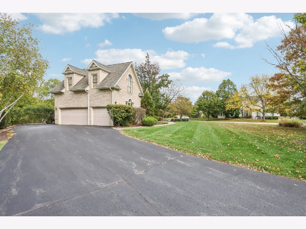
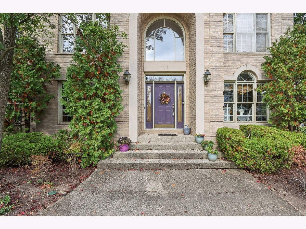
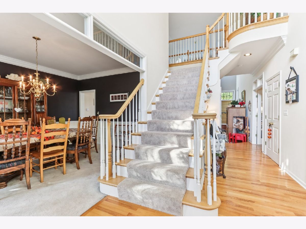
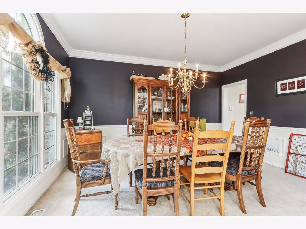
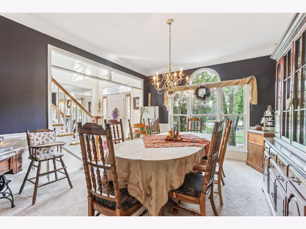
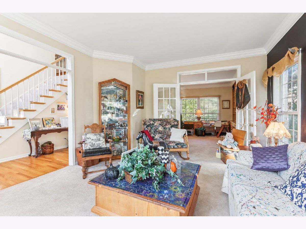
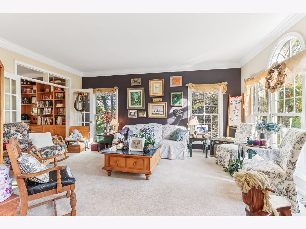
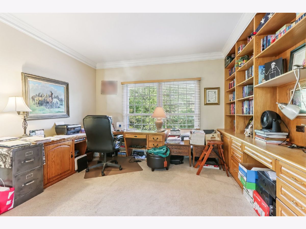
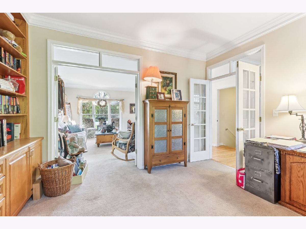
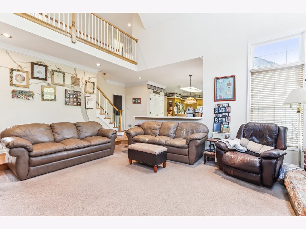
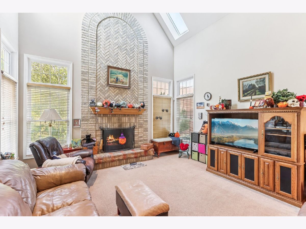
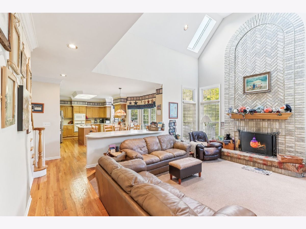
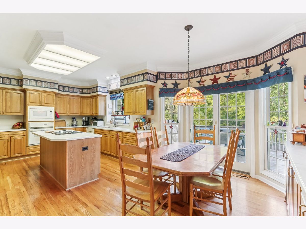
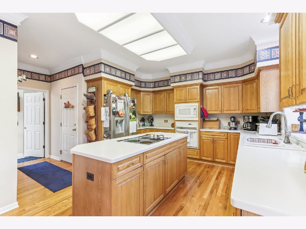
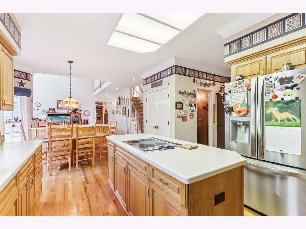
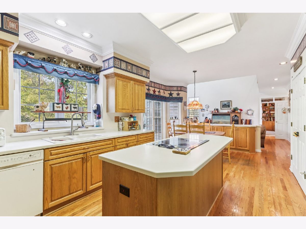
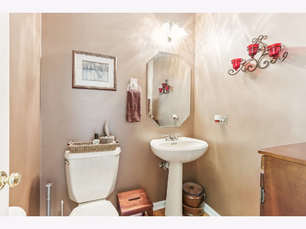
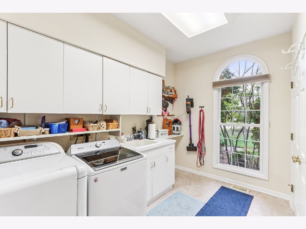
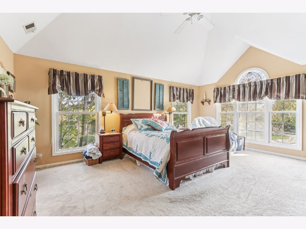
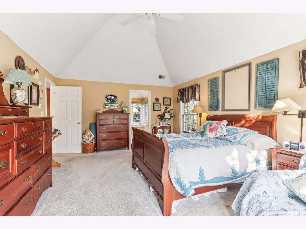
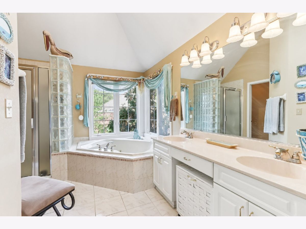
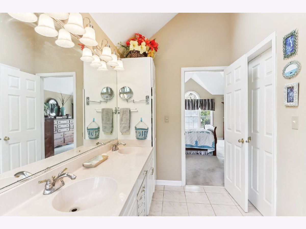
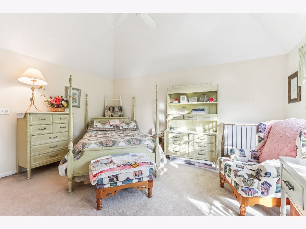
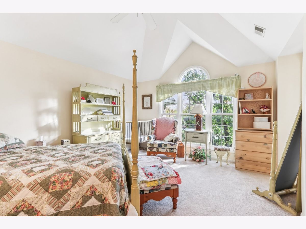
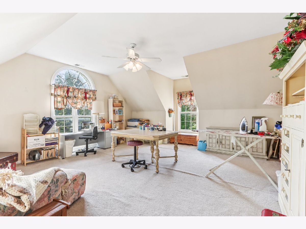
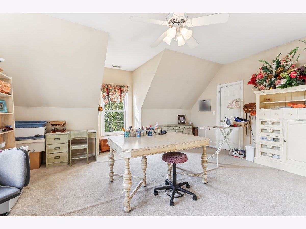
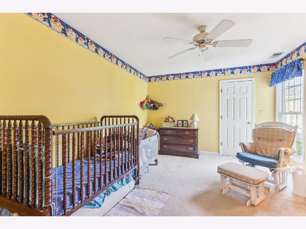
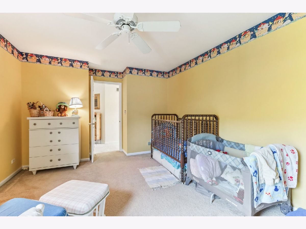
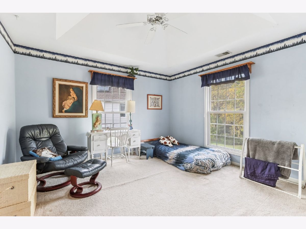
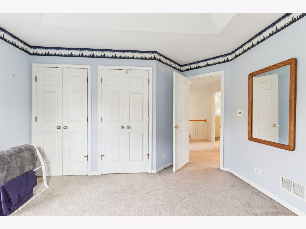
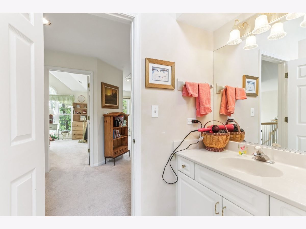
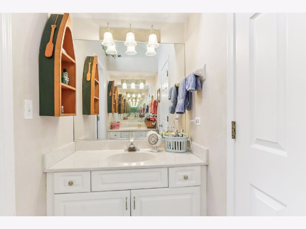
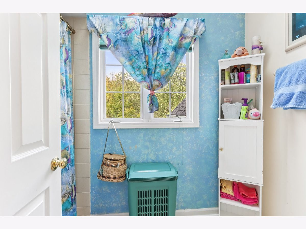
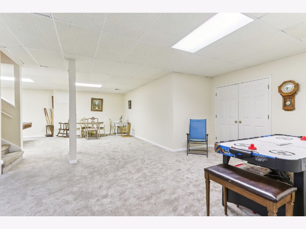
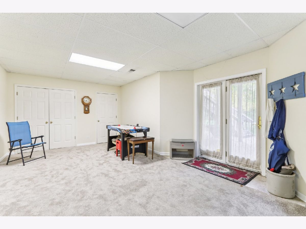
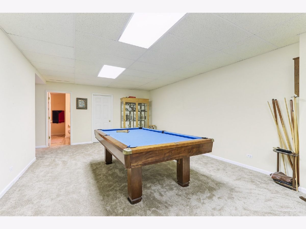
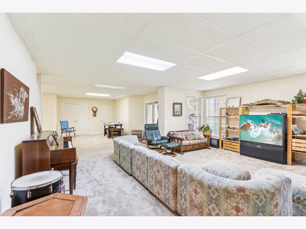
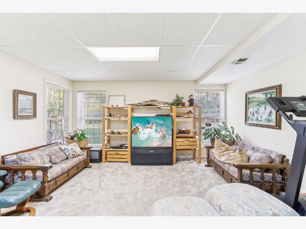
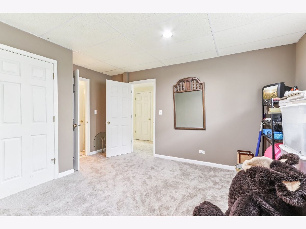
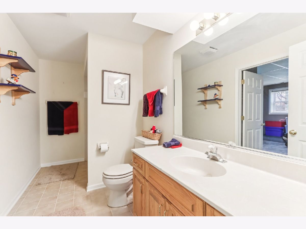
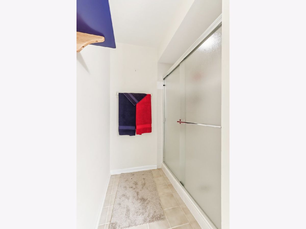
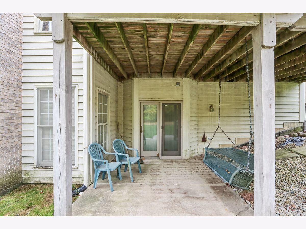
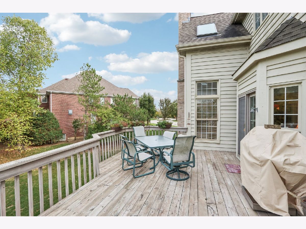
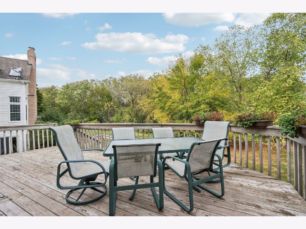
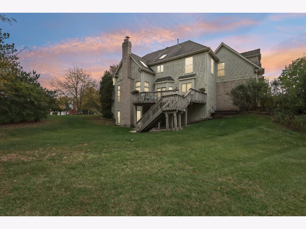
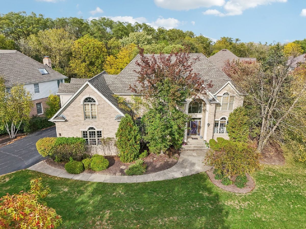
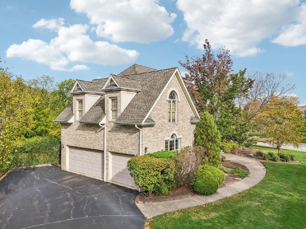
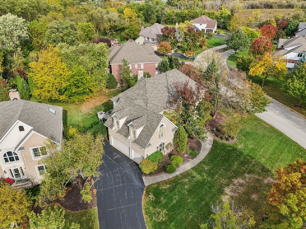



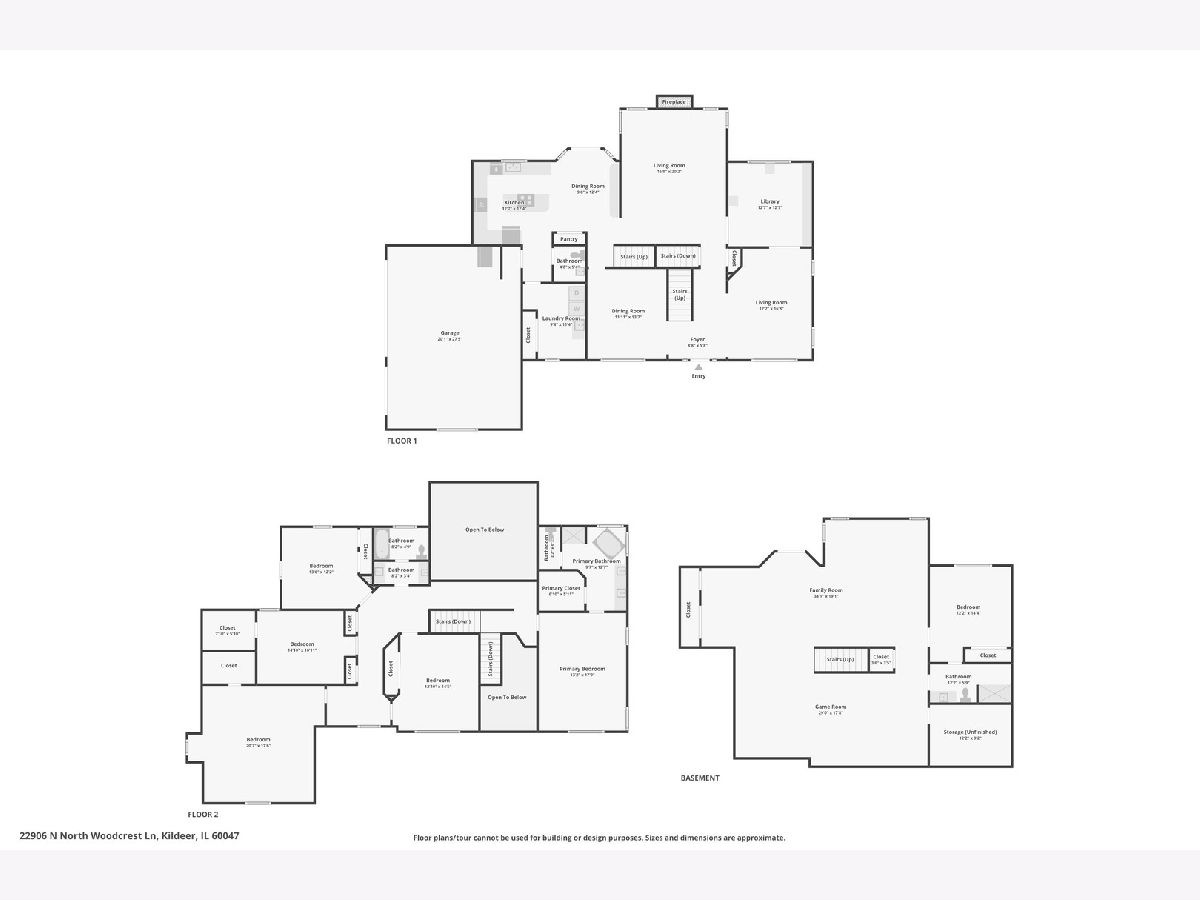
Room Specifics
Total Bedrooms: 6
Bedrooms Above Ground: 5
Bedrooms Below Ground: 1
Dimensions: —
Floor Type: —
Dimensions: —
Floor Type: —
Dimensions: —
Floor Type: —
Dimensions: —
Floor Type: —
Dimensions: —
Floor Type: —
Full Bathrooms: 4
Bathroom Amenities: Whirlpool,Separate Shower,Double Sink
Bathroom in Basement: 1
Rooms: —
Basement Description: —
Other Specifics
| 3 | |
| — | |
| — | |
| — | |
| — | |
| 17860 | |
| Pull Down Stair | |
| — | |
| — | |
| — | |
| Not in DB | |
| — | |
| — | |
| — | |
| — |
Tax History
| Year | Property Taxes |
|---|---|
| 2025 | $21,486 |
Contact Agent
Nearby Similar Homes
Nearby Sold Comparables
Contact Agent
Listing Provided By
Redfin Corporation

