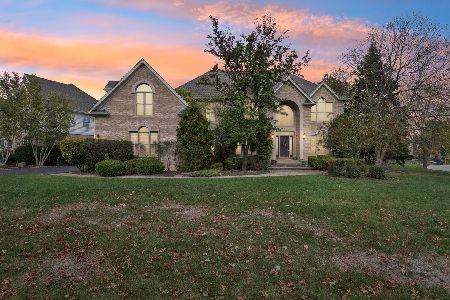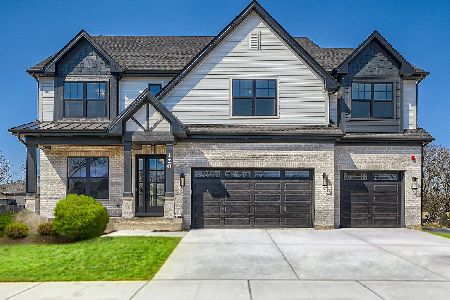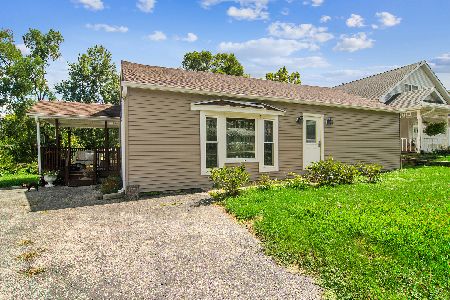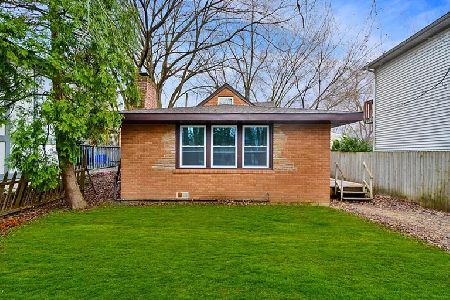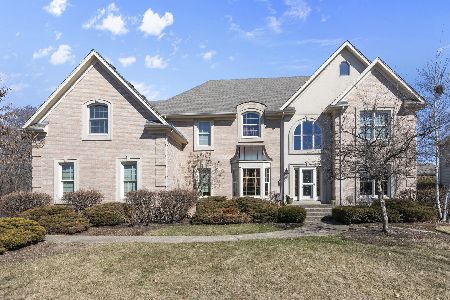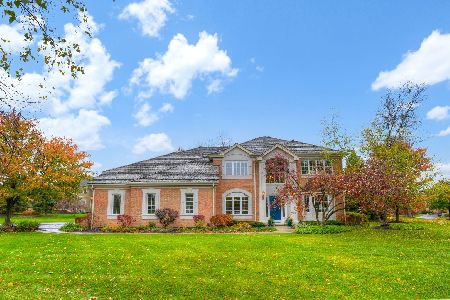22918 Woodcrest Lane, Kildeer, Illinois 60047
$745,000
|
Sold
|
|
| Status: | Closed |
| Sqft: | 6,000 |
| Cost/Sqft: | $129 |
| Beds: | 5 |
| Baths: | 5 |
| Year Built: | 1998 |
| Property Taxes: | $21,916 |
| Days On Market: | 3558 |
| Lot Size: | 0,45 |
Description
Fantastic 5 bedroom home in prestigious Herons Crossing neighborhood. Top Ranked School system. Kildeer Countryside Elementary, Woodlawn Middle School & Stevenson High School (Ranked #1 in Illinois & 5th Nationally). One of the best places in the county to raise your family! Fall in love with the great location close to shopping, restaurants & the expressway. Quiet cul-de-sac with a lush wooded back yard with gorgeous stream running through.Over 6,000 square feet of living space. Open layout that's perfect for entertaining. Custom crown molding. Winding staircase for all 3 levels. Floor to ceiling windows in most of the rooms allowing tons of natural light. 16 rooms total. 5 spacious bedrooms (all with walk-in closets). 4.5 bathrooms. Unbelievably beautiful private backyard with a brook, woods, fire pit, sitting area, two patios & zip line. A rare opportunity to own a gorgeous property in the prestigious Kildeer Enclave - Herron's Crossing. Welcome Home!
Property Specifics
| Single Family | |
| — | |
| — | |
| 1998 | |
| Full | |
| — | |
| No | |
| 0.45 |
| Lake | |
| Herons Crossing | |
| 250 / Annual | |
| Insurance | |
| Private Well | |
| Public Sewer | |
| 09169108 | |
| 14222010900000 |
Nearby Schools
| NAME: | DISTRICT: | DISTANCE: | |
|---|---|---|---|
|
Grade School
Kildeer Countryside Elementary S |
96 | — | |
|
Middle School
Woodlawn Middle School |
96 | Not in DB | |
|
High School
Adlai E Stevenson High School |
125 | Not in DB | |
Property History
| DATE: | EVENT: | PRICE: | SOURCE: |
|---|---|---|---|
| 26 Jul, 2016 | Sold | $745,000 | MRED MLS |
| 13 Jun, 2016 | Under contract | $774,900 | MRED MLS |
| — | Last price change | $799,900 | MRED MLS |
| 18 Mar, 2016 | Listed for sale | $799,900 | MRED MLS |
Room Specifics
Total Bedrooms: 5
Bedrooms Above Ground: 5
Bedrooms Below Ground: 0
Dimensions: —
Floor Type: Carpet
Dimensions: —
Floor Type: Carpet
Dimensions: —
Floor Type: Carpet
Dimensions: —
Floor Type: —
Full Bathrooms: 5
Bathroom Amenities: Separate Shower,Double Sink
Bathroom in Basement: 1
Rooms: Bonus Room,Bedroom 5,Exercise Room,Foyer,Game Room,Recreation Room,Study,Storage
Basement Description: Finished,Exterior Access
Other Specifics
| 3 | |
| — | |
| Asphalt | |
| Deck, Patio | |
| Stream(s),Wooded | |
| 93 X 176 X 140 X 166 | |
| — | |
| Full | |
| Vaulted/Cathedral Ceilings, Skylight(s), Bar-Wet, Hardwood Floors, First Floor Laundry | |
| Double Oven, Microwave, Dishwasher, High End Refrigerator, Washer, Dryer, Indoor Grill | |
| Not in DB | |
| — | |
| — | |
| — | |
| Gas Log, Gas Starter |
Tax History
| Year | Property Taxes |
|---|---|
| 2016 | $21,916 |
Contact Agent
Nearby Similar Homes
Nearby Sold Comparables
Contact Agent
Listing Provided By
Century 21 Roberts & Andrews

