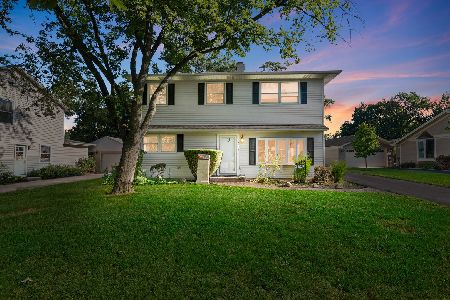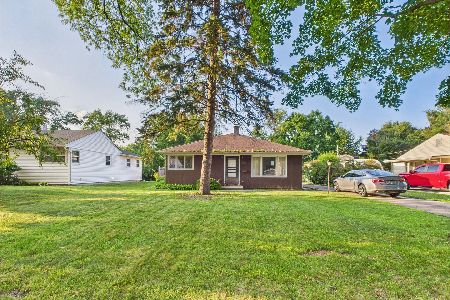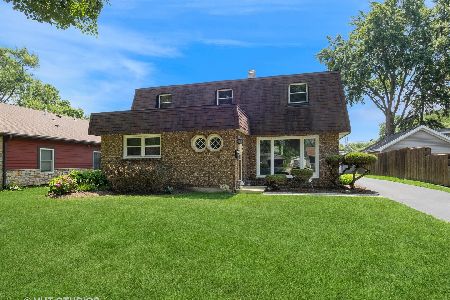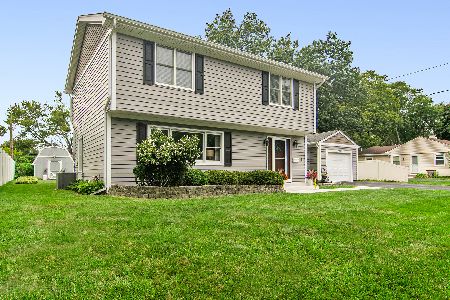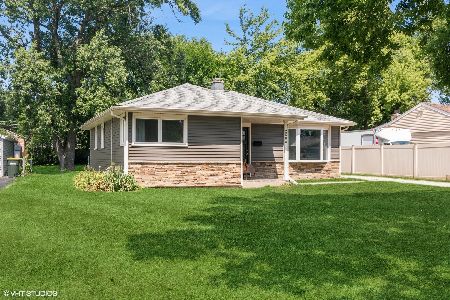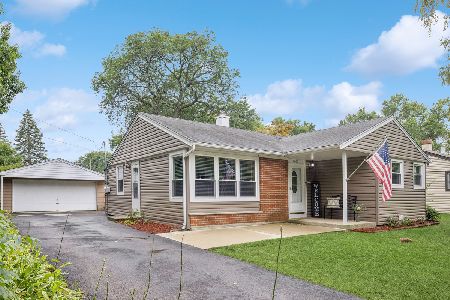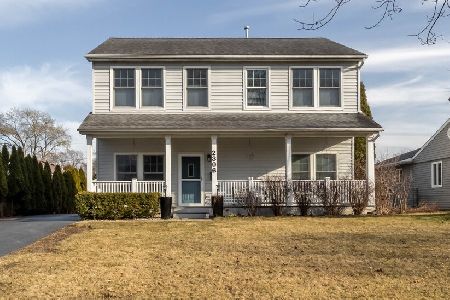2304 Jay Lane, Rolling Meadows, Illinois 60008
$399,900
|
For Sale
|
|
| Status: | Active |
| Sqft: | 1,450 |
| Cost/Sqft: | $276 |
| Beds: | 3 |
| Baths: | 2 |
| Year Built: | 1954 |
| Property Taxes: | $6,251 |
| Days On Market: | 58 |
| Lot Size: | 0,00 |
Description
Exquisite 1,450 Sq Ft Modern Retreat with Stunning Landscaping. Discover unparalleled comfort and style in this fully renovated 3-bedroom home, perfect for those seeking a dream residence. From the moment you arrive, the extra-long driveway and meticulously landscaped front yard, complete with a charming front porch, set the stage for elegance. Step into the inviting foyer, where warm wood laminate flooring flows seamlessly through the spacious living room, gourmet kitchen, dining area, family room, two bedrooms, and hallway. The expansive living room boasts a stunning bay window, framing picturesque views of the professionally designed front garden. The bright, modern kitchen is a chef's delight, featuring stainless steel appliances, recessed and under-cabinet lighting, a chic backsplash, and a contemporary two-tone island with ample storage, a wine holder, and a high-end double oven with an overhead faucet. The heart of the home is the grand family room, anchored by a cozy fireplace and floor-to-ceiling built-in bookcases, perfect for cozy evenings or lively gatherings. A large French glass door opens to a massive wood deck and a breathtaking backyard, complete with fountains and an impressive garden-your private oasis for relaxation or entertaining. This home is as efficient as it is beautiful, with high-quality replacement bay windows, a newer patio door, and upgraded plumbing and electrical systems throughout. All rooms with sleek and modern fans with lights, and all light fixtures are dimmers. A new solid wooden driveway gate offers added security and space for an RV or boat, while the extra-wide, deep 2-car garage provides ample room for a workshop or storage. Located minutes from local amenities, top-rated schools, and scenic parks, this home combines convenience with timeless charm. A detailed feature sheet highlights all recent upgrades, ensuring this move-in-ready gem requires nothing but your personal touch. Don't miss your chance to embrace a lifestyle of luxury and serenity-schedule a showing today and make this exceptional property your forever home!
Property Specifics
| Single Family | |
| — | |
| — | |
| 1954 | |
| — | |
| — | |
| No | |
| — |
| Cook | |
| Kimball Hill | |
| 0 / Not Applicable | |
| — | |
| — | |
| — | |
| 12415809 | |
| 02254100130000 |
Nearby Schools
| NAME: | DISTRICT: | DISTANCE: | |
|---|---|---|---|
|
Grade School
Kimball Hill Elementary School |
15 | — | |
|
Middle School
Carl Sandburg Middle School |
15 | Not in DB | |
|
High School
Rolling Meadows High School |
214 | Not in DB | |
Property History
| DATE: | EVENT: | PRICE: | SOURCE: |
|---|---|---|---|
| 29 Apr, 2009 | Sold | $205,000 | MRED MLS |
| 11 Mar, 2009 | Under contract | $245,000 | MRED MLS |
| 7 Oct, 2008 | Listed for sale | $245,000 | MRED MLS |
| 25 Jun, 2015 | Sold | $235,000 | MRED MLS |
| 20 May, 2015 | Under contract | $239,900 | MRED MLS |
| 14 May, 2015 | Listed for sale | $239,900 | MRED MLS |
| 11 Jul, 2025 | Listed for sale | $399,900 | MRED MLS |
| 3 Sep, 2025 | Listed for sale | $0 | MRED MLS |
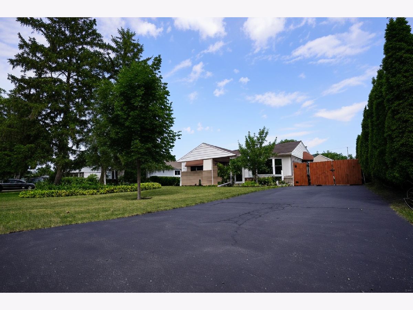
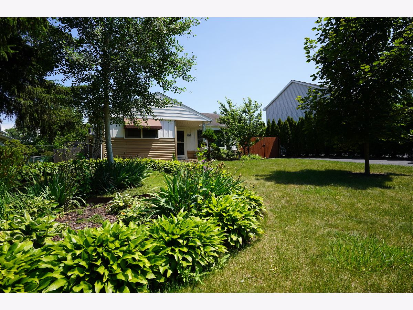
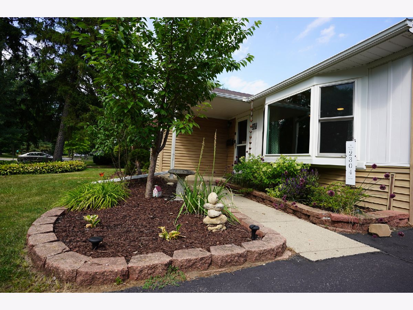
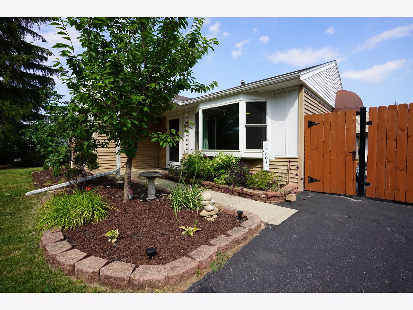
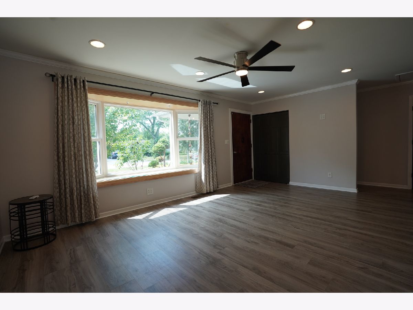
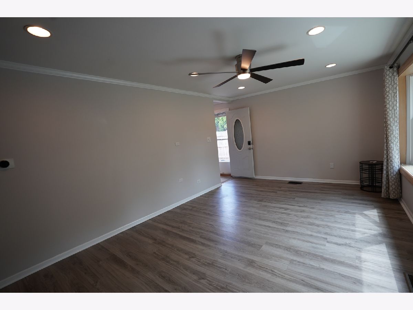
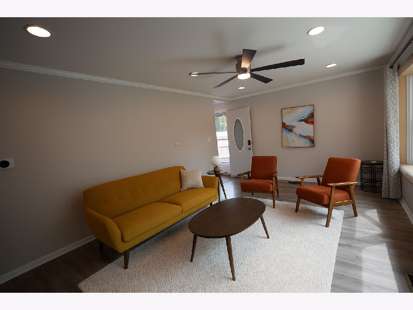
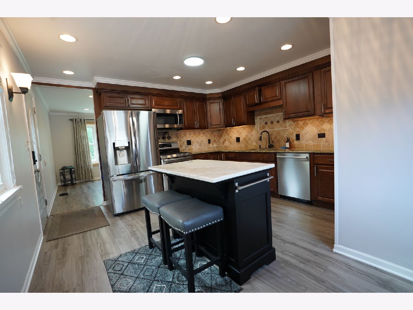
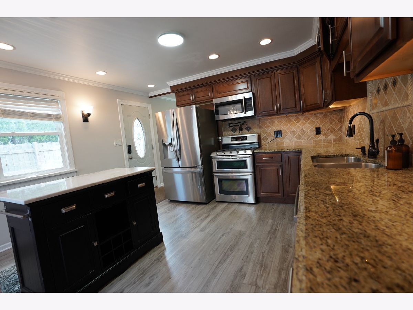
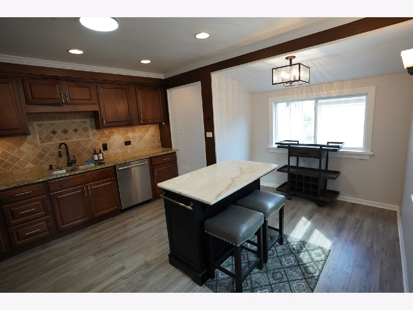
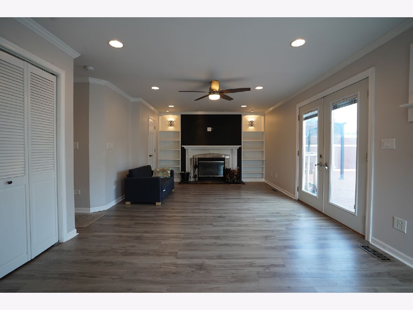
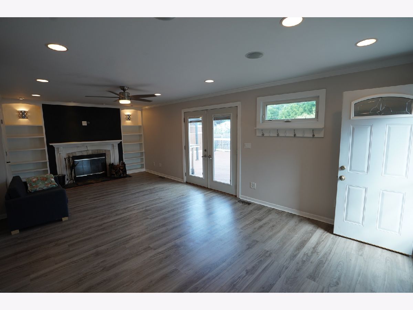
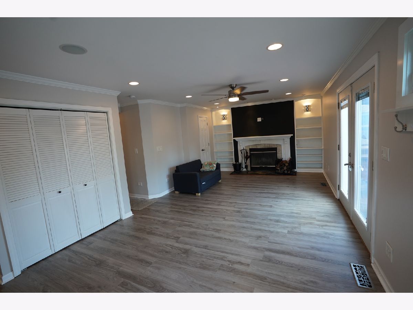
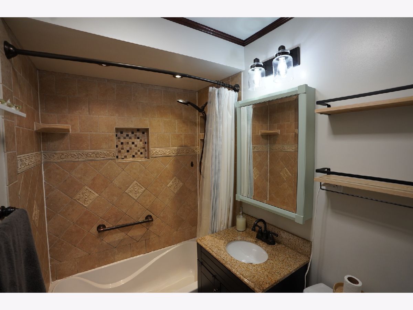
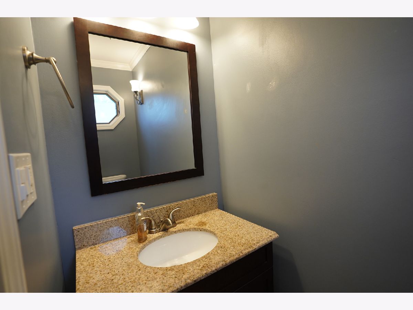
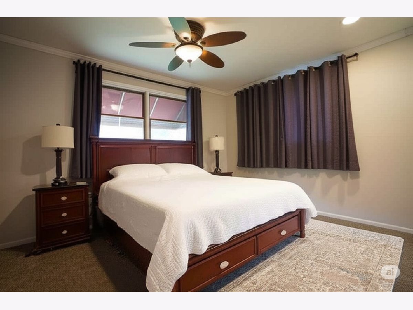
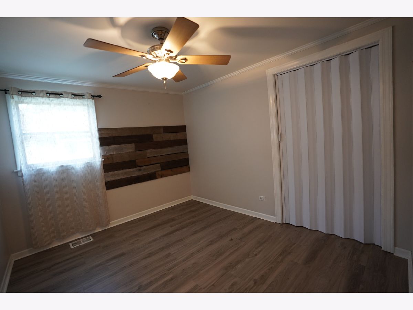
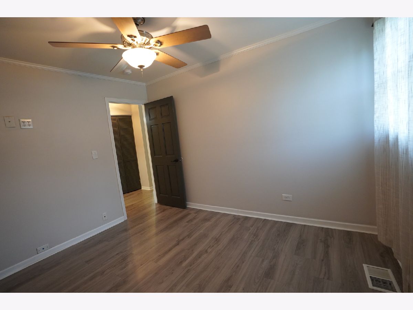
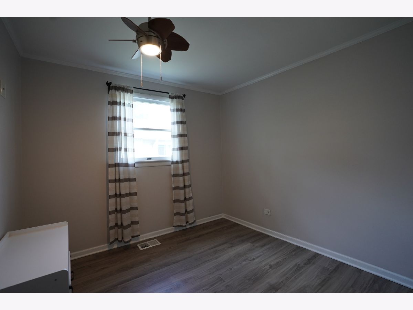
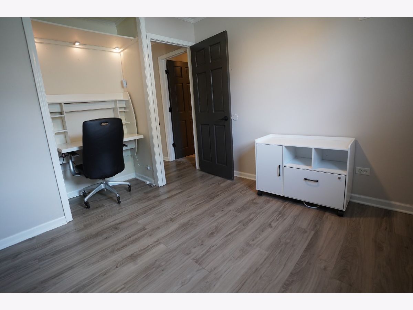
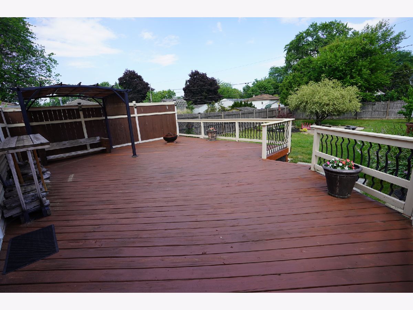
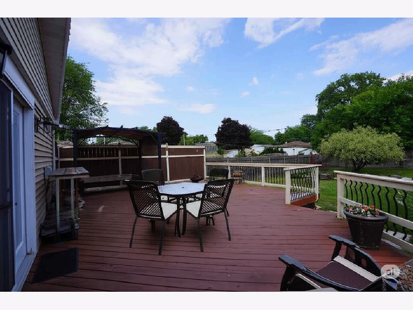
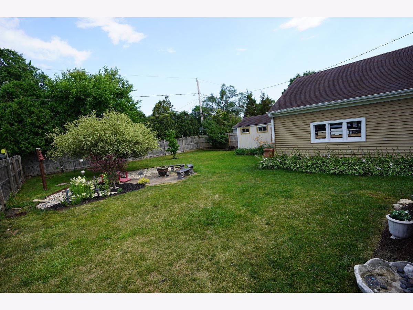
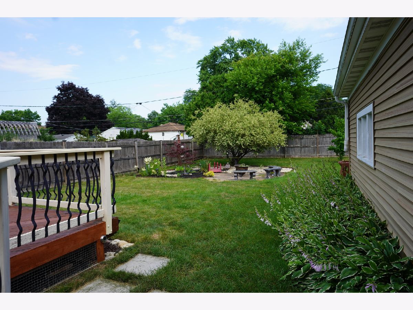
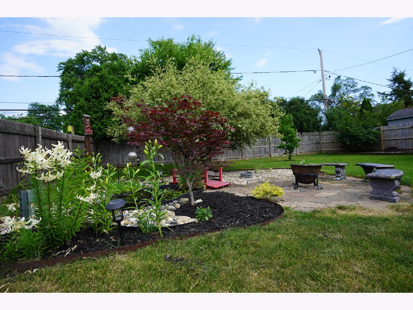
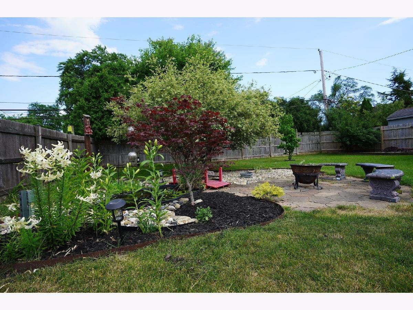
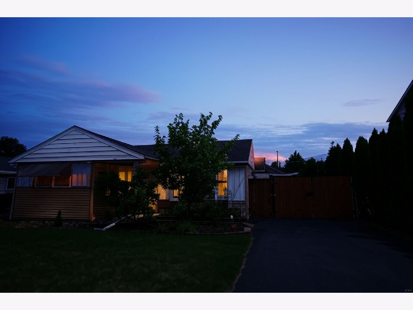
Room Specifics
Total Bedrooms: 3
Bedrooms Above Ground: 3
Bedrooms Below Ground: 0
Dimensions: —
Floor Type: —
Dimensions: —
Floor Type: —
Full Bathrooms: 2
Bathroom Amenities: —
Bathroom in Basement: 0
Rooms: —
Basement Description: —
Other Specifics
| 2 | |
| — | |
| — | |
| — | |
| — | |
| 61X168 | |
| Pull Down Stair,Unfinished | |
| — | |
| — | |
| — | |
| Not in DB | |
| — | |
| — | |
| — | |
| — |
Tax History
| Year | Property Taxes |
|---|---|
| 2009 | $959 |
| 2015 | $3,669 |
| 2025 | $6,251 |
Contact Agent
Nearby Similar Homes
Nearby Sold Comparables
Contact Agent
Listing Provided By
Same Height International LLC

