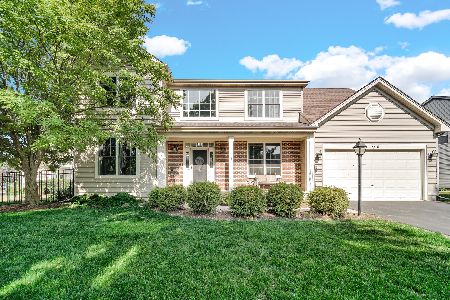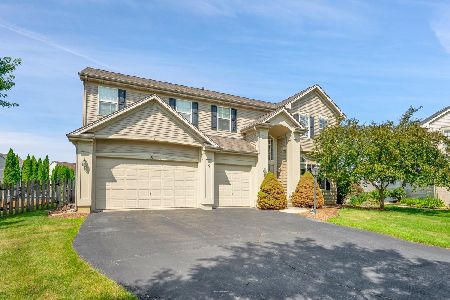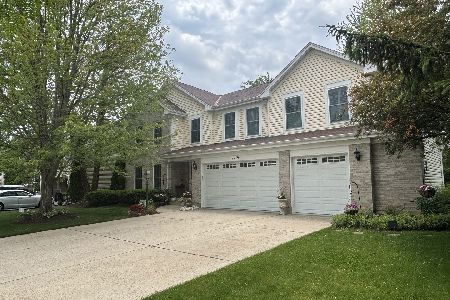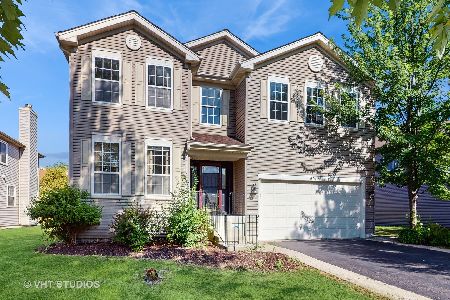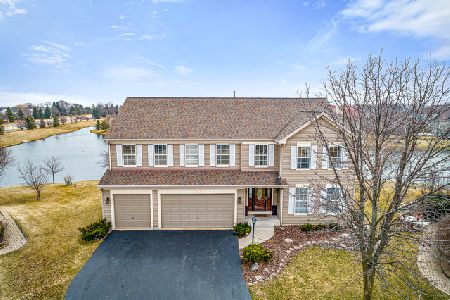2305 Tracy Lane, Algonquin, Illinois 60102
$569,900
|
For Sale
|
|
| Status: | Pending |
| Sqft: | 3,386 |
| Cost/Sqft: | $168 |
| Beds: | 4 |
| Baths: | 5 |
| Year Built: | 2001 |
| Property Taxes: | $11,145 |
| Days On Market: | 29 |
| Lot Size: | 0,00 |
Description
Stunning Home Backing to the Pond in Willoughby Farms! This gorgeous home offers incredible pond views and an impressive layout perfect for everyday living and entertaining. Step into the dramatic two-story family room, featuring soaring ceilings, expansive windows, and a cozy gas fireplace, all open to a gourmet kitchen. The chef's dream kitchen boasts not one but two islands, granite countertops, custom backsplash, hardwood floors, undercabinet lighting, and a newer refrigerator. Enjoy a spacious formal living room and elegant dining room-perfect for hosting gatherings. The mainlevel primary ensuite features a tray ceiling, walkin closet, and a luxurious bath, creating your private retreat. Upstairs, two generously sized bedrooms with vaulted ceilings share a hall bathroom, while the fourth bedroom includes a walkin closet with custom organization and its own private full bath-ideal for guests or multigenerational living. A large open loft offers endless flexibility: home office, playroom, hobby area, you name it! Downstairs, the finished English basement is a true showstopper-featuring a full entertainment area, media room, custom bar, exercise space, powder room, and abundant storage. Outdoor living shines with a spacious patio-perfect for relaxing and enjoying those serene pond views. Meticulously maintained and loaded with upgrades, this home combines luxury, functionality, and scenic beauty. Nearby shopping and all that Randall Road has to offer make it an unbeatable location. Don't miss the opportunity to make this exceptional home yours!
Property Specifics
| Single Family | |
| — | |
| — | |
| 2001 | |
| — | |
| — | |
| Yes | |
| — |
| Kane | |
| Willoughby Farms | |
| 650 / Annual | |
| — | |
| — | |
| — | |
| 12441076 | |
| 0308128013 |
Nearby Schools
| NAME: | DISTRICT: | DISTANCE: | |
|---|---|---|---|
|
Grade School
Westfield Community School |
300 | — | |
|
Middle School
Westfield Community School |
300 | Not in DB | |
|
High School
H D Jacobs High School |
300 | Not in DB | |
Property History
| DATE: | EVENT: | PRICE: | SOURCE: |
|---|---|---|---|
| 12 Aug, 2025 | Under contract | $569,900 | MRED MLS |
| 8 Aug, 2025 | Listed for sale | $569,900 | MRED MLS |
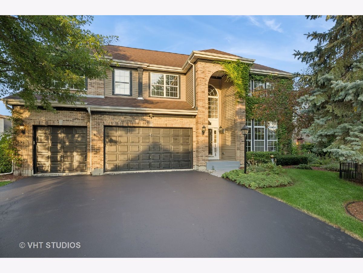
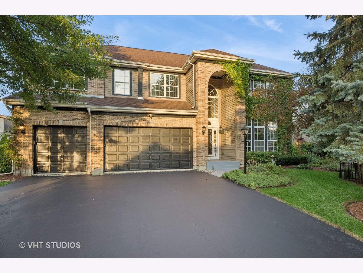
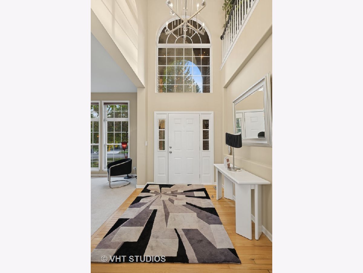
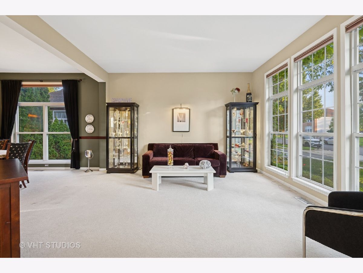
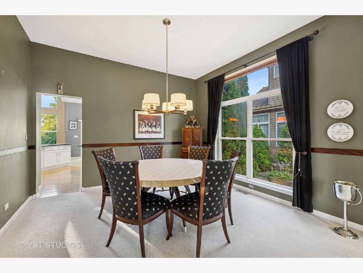
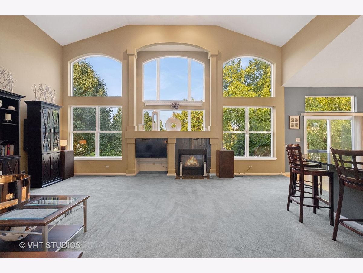
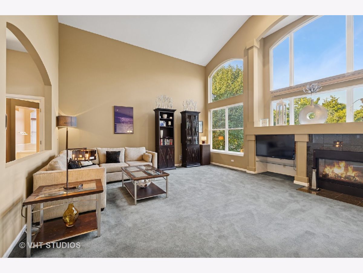
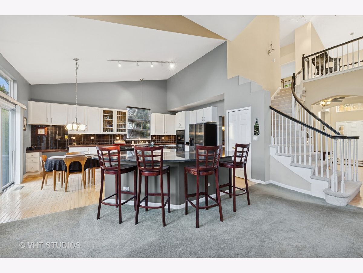
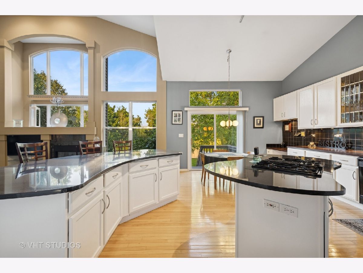
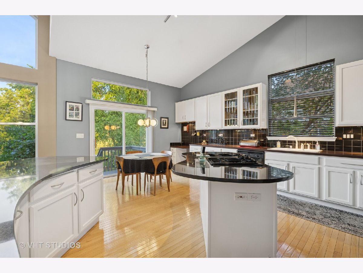
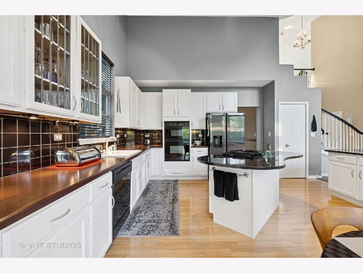
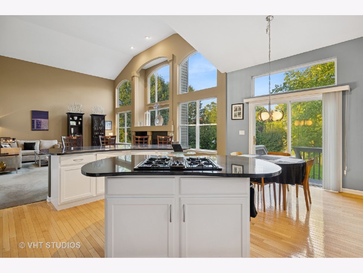
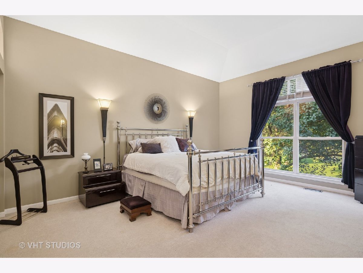
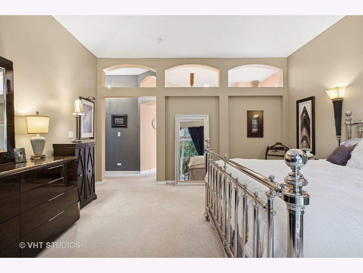
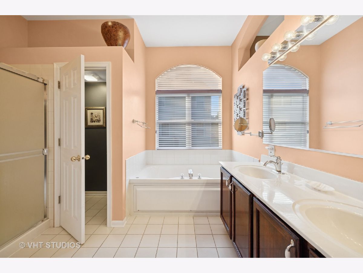
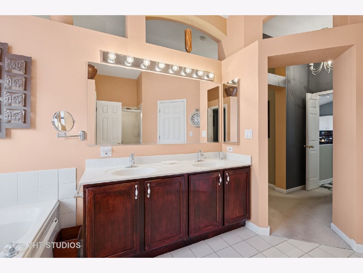
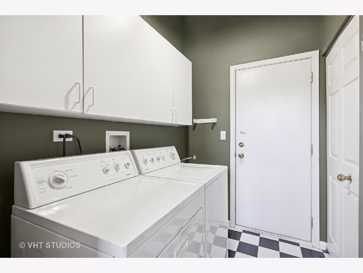
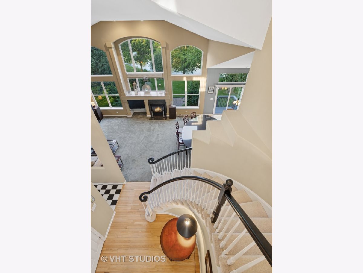
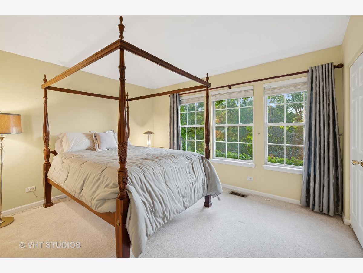
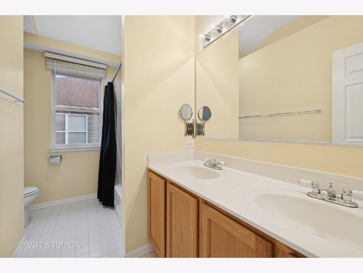
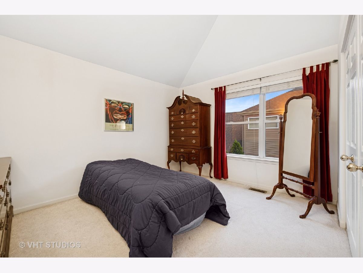
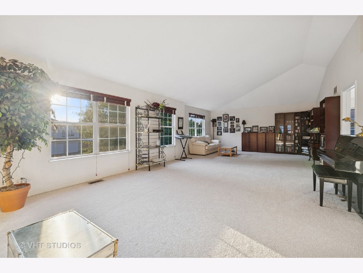
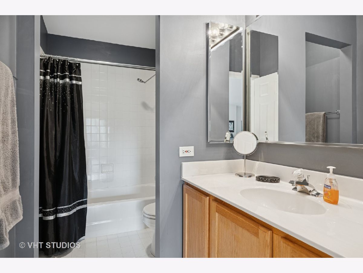
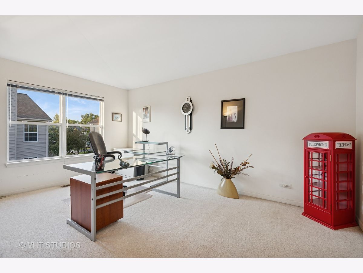
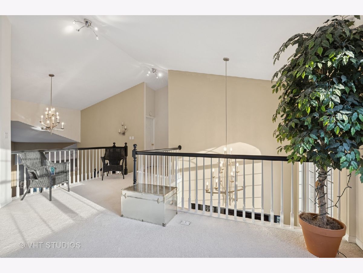
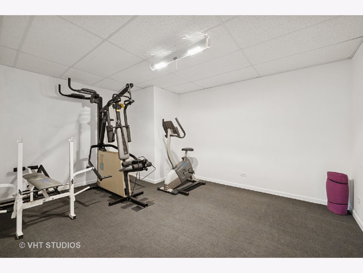
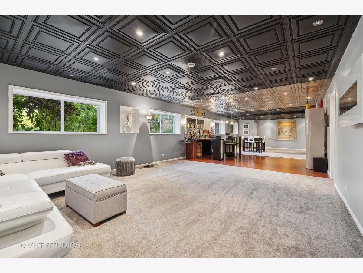
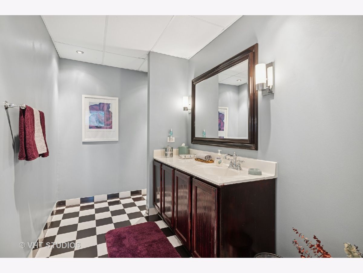
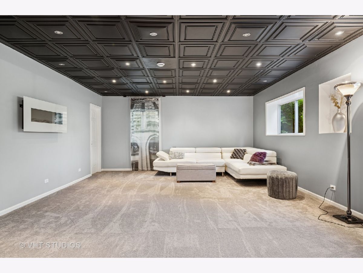
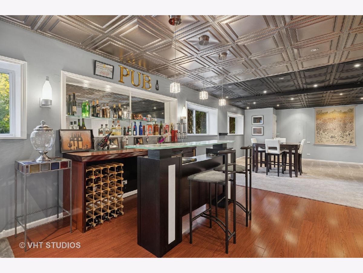
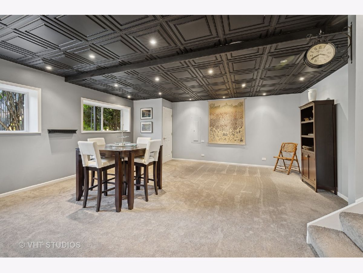
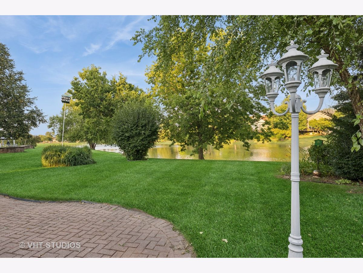
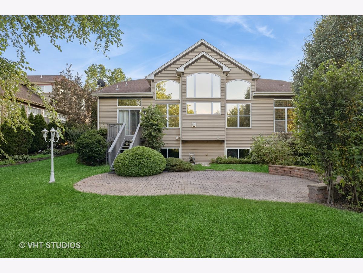
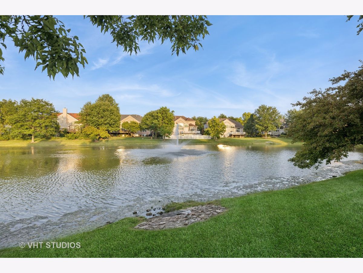
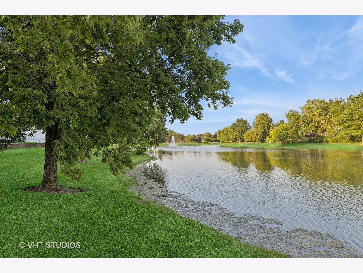
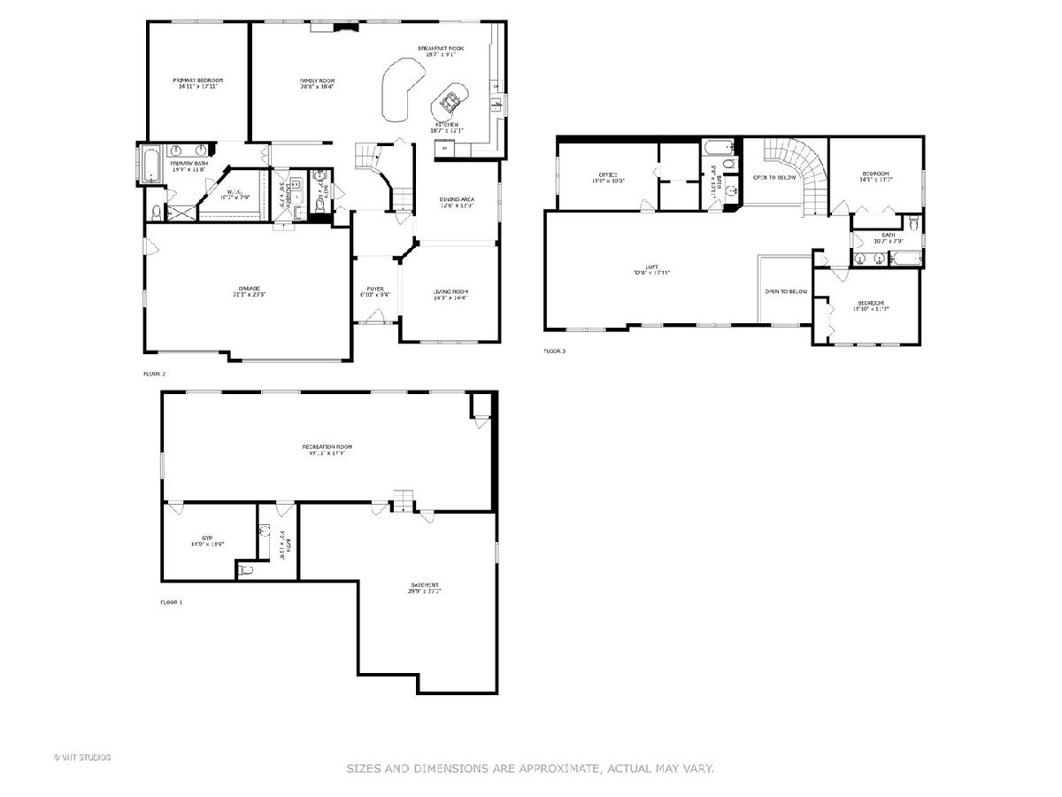
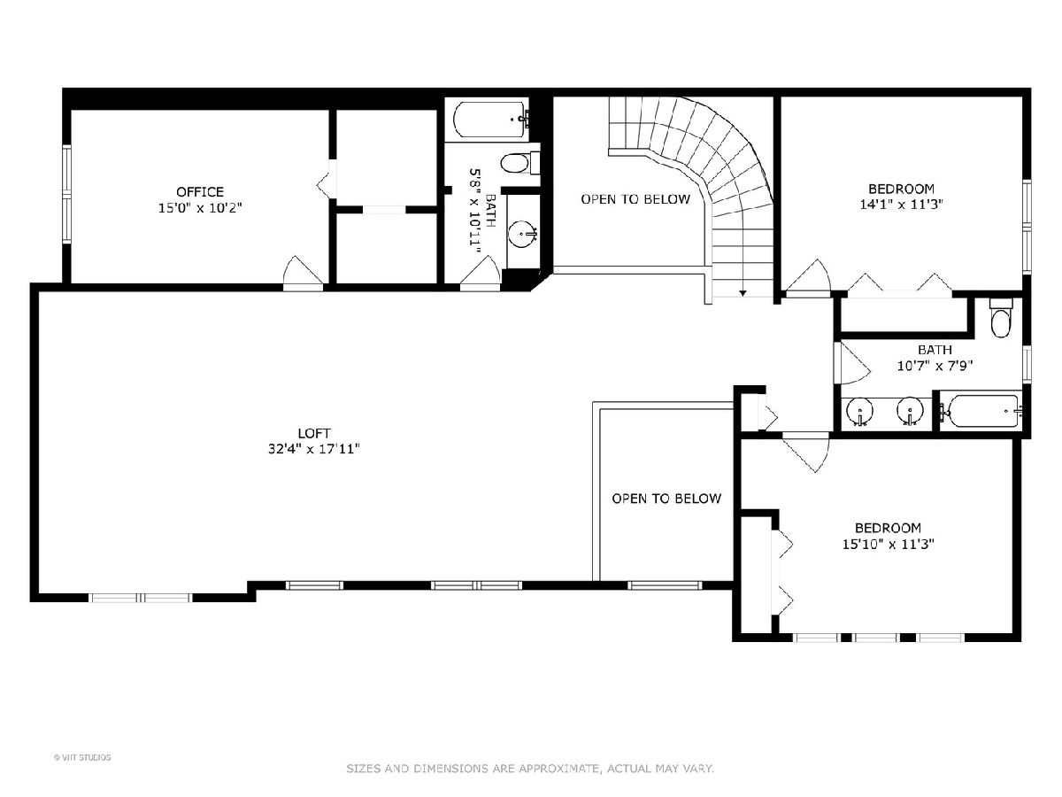
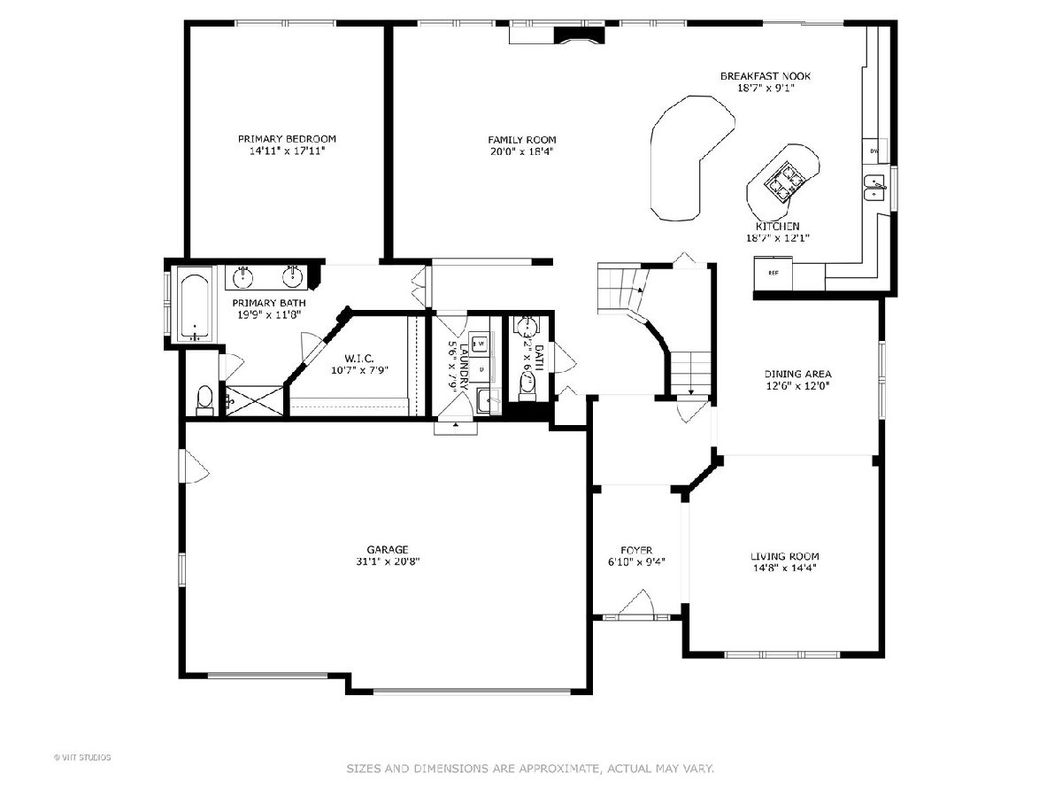
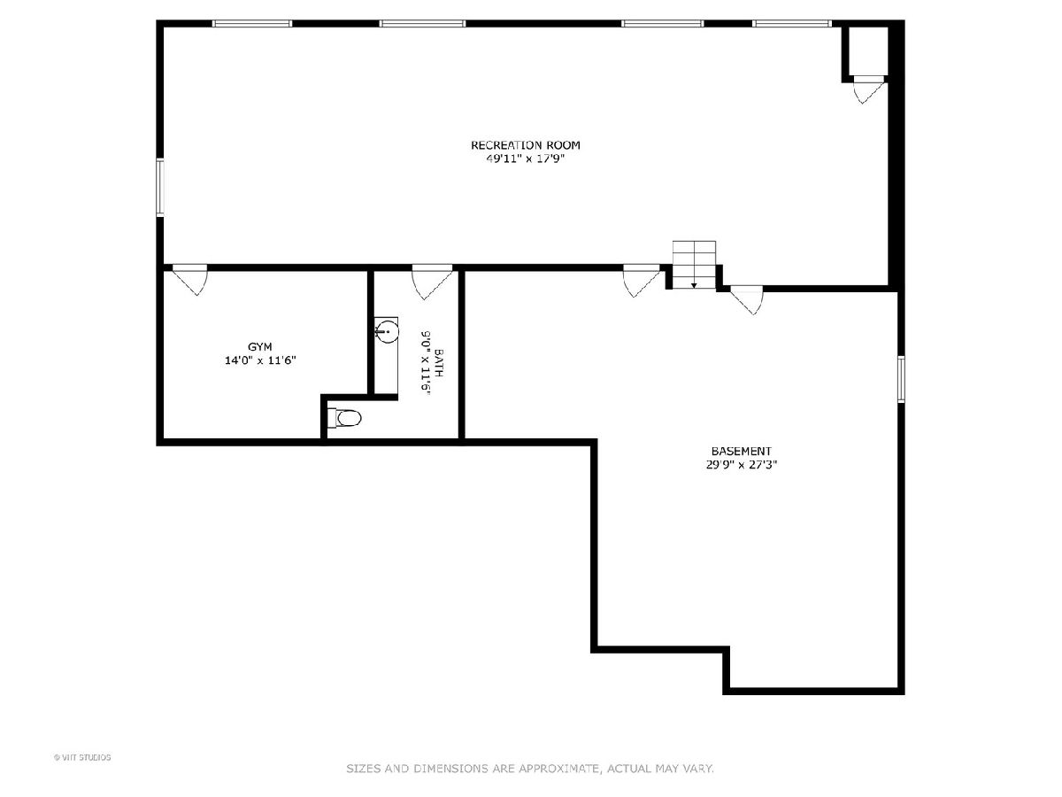
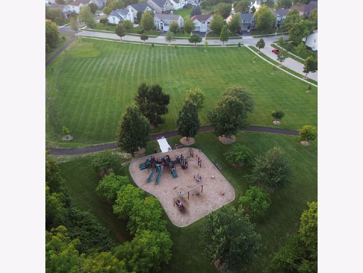
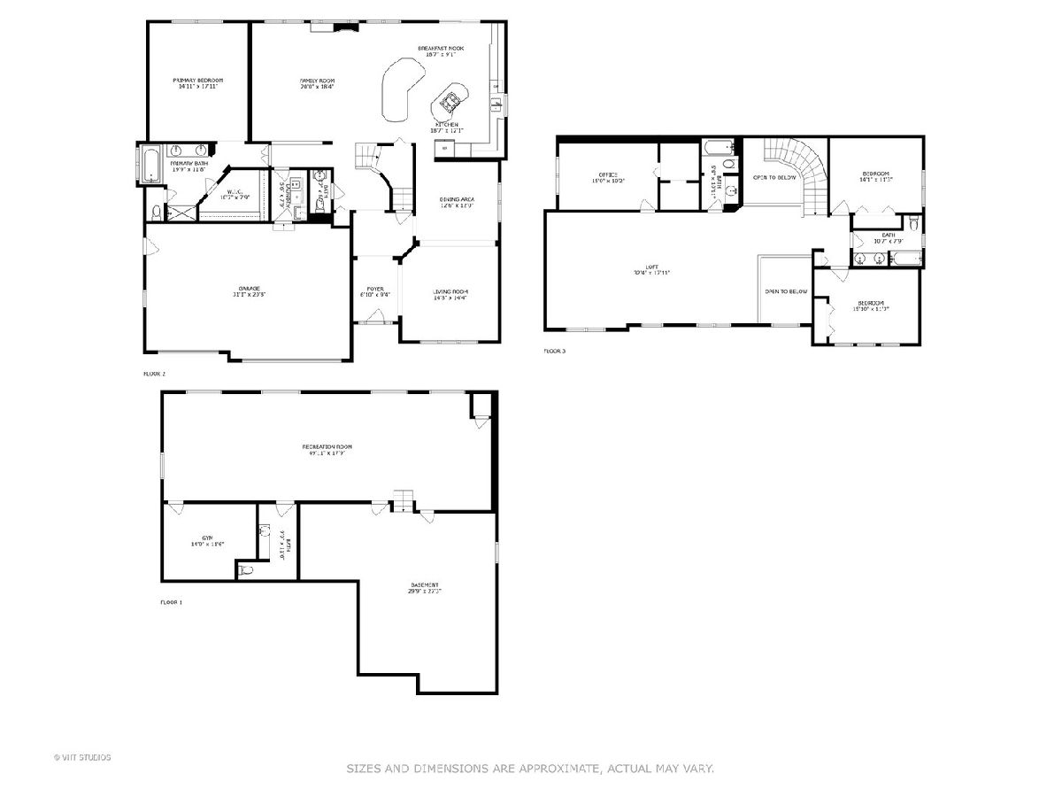
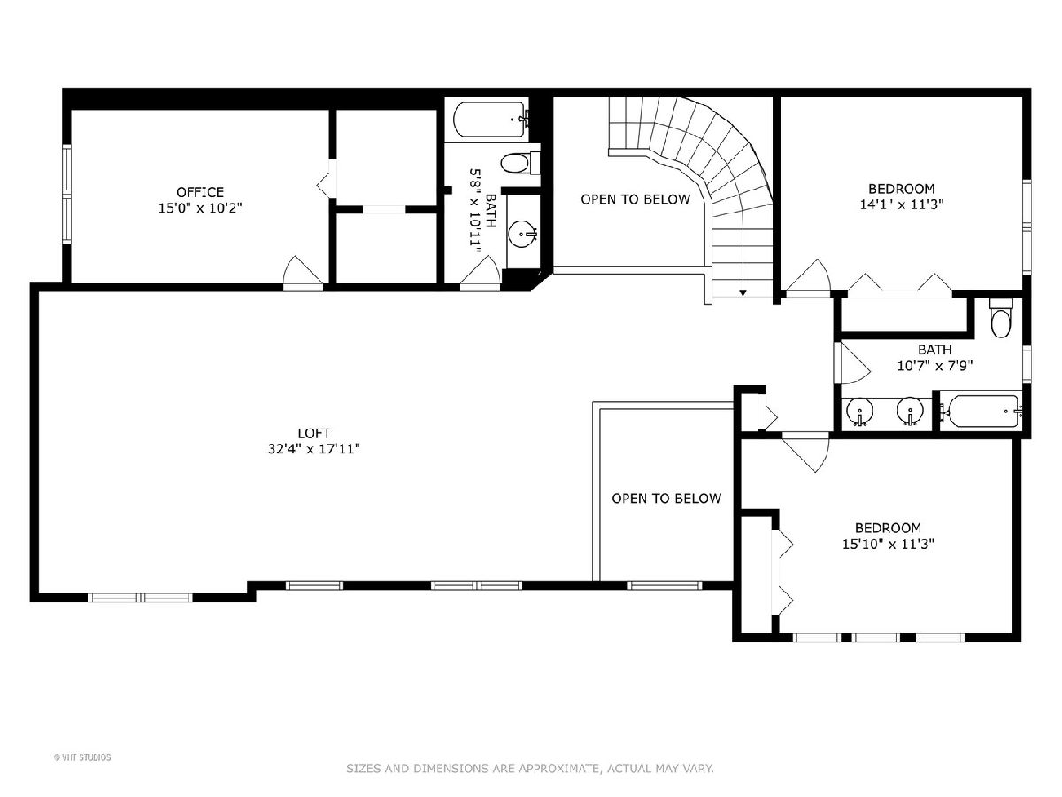
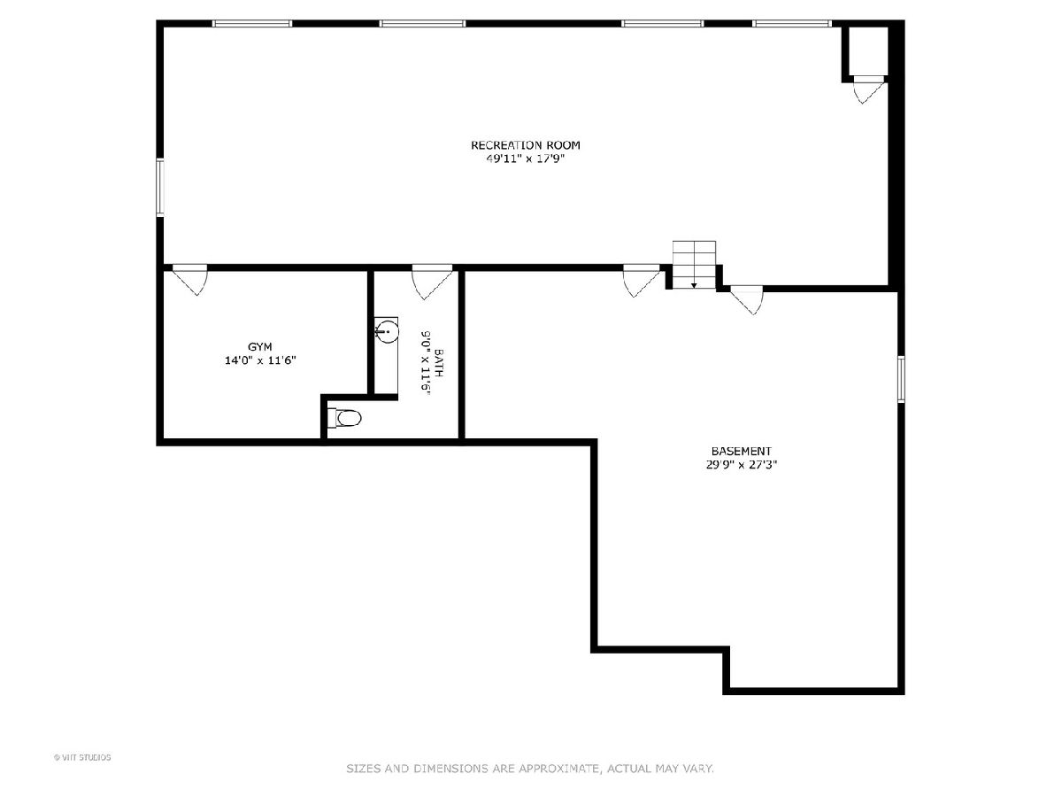
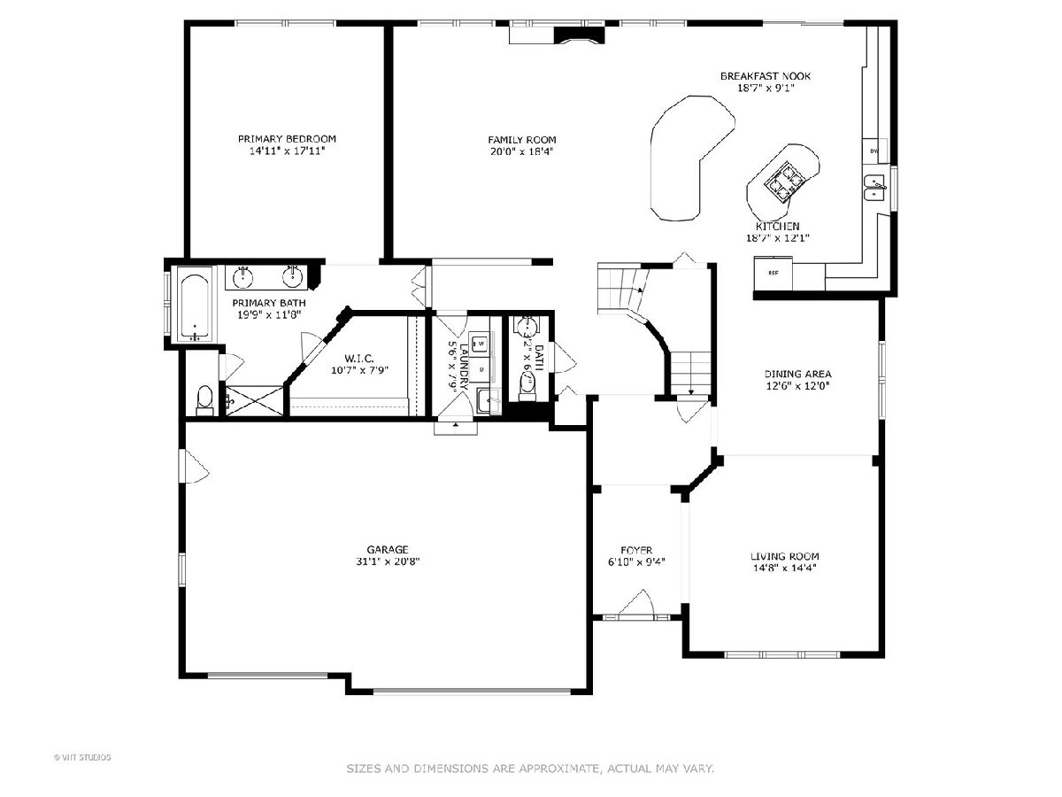
Room Specifics
Total Bedrooms: 4
Bedrooms Above Ground: 4
Bedrooms Below Ground: 0
Dimensions: —
Floor Type: —
Dimensions: —
Floor Type: —
Dimensions: —
Floor Type: —
Full Bathrooms: 5
Bathroom Amenities: Whirlpool,Separate Shower,Double Sink
Bathroom in Basement: 1
Rooms: —
Basement Description: —
Other Specifics
| 3 | |
| — | |
| — | |
| — | |
| — | |
| 75 x 134 | |
| — | |
| — | |
| — | |
| — | |
| Not in DB | |
| — | |
| — | |
| — | |
| — |
Tax History
| Year | Property Taxes |
|---|---|
| 2025 | $11,145 |
Contact Agent
Nearby Similar Homes
Nearby Sold Comparables
Contact Agent
Listing Provided By
@properties Christie's International Real Estate

